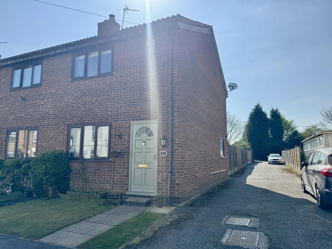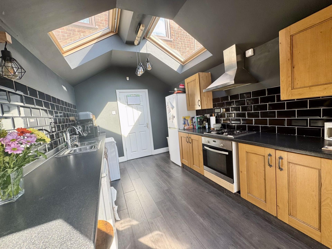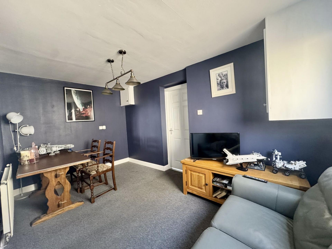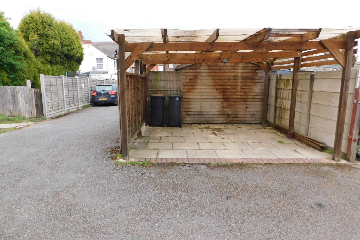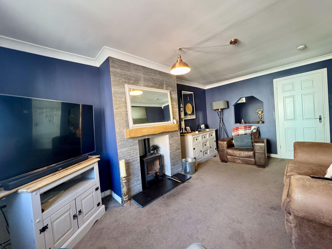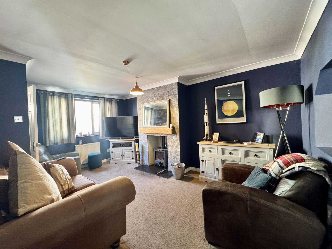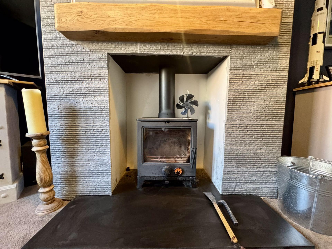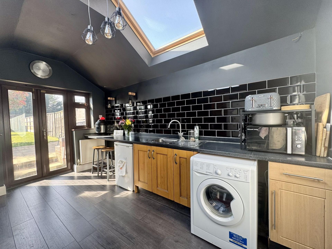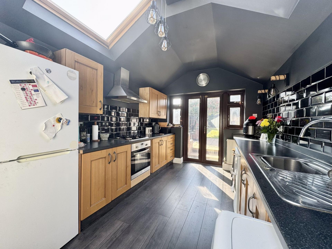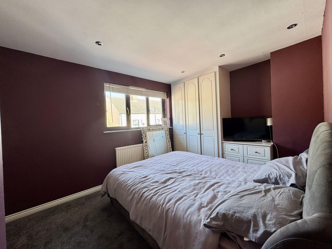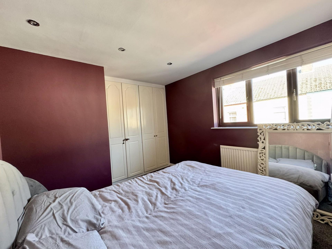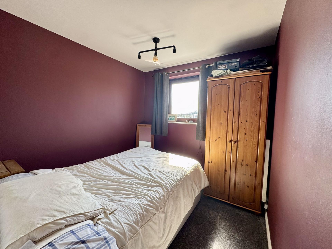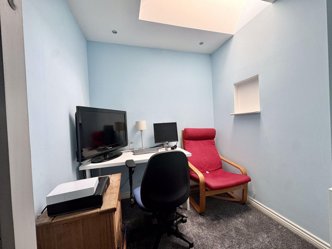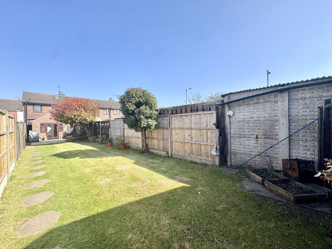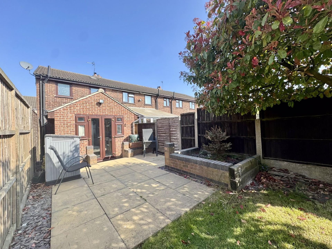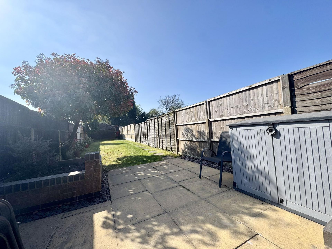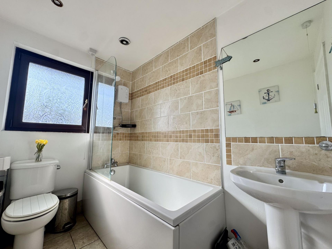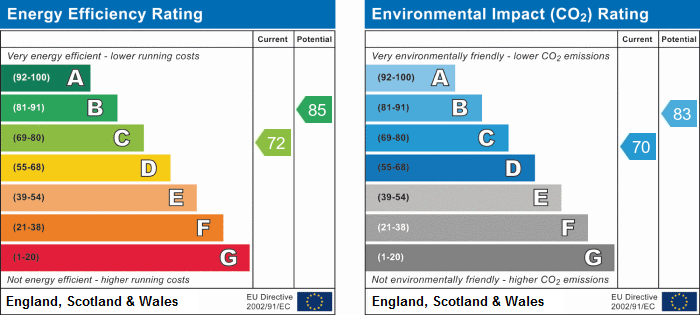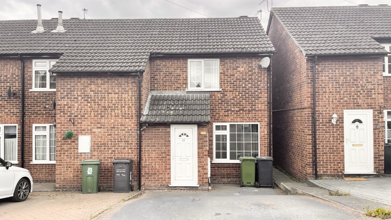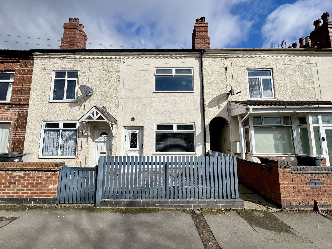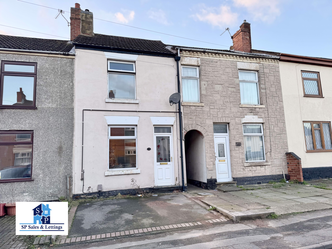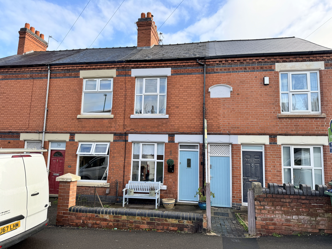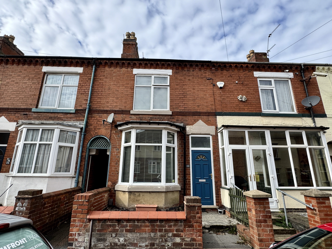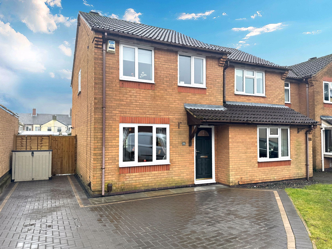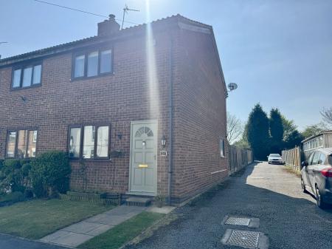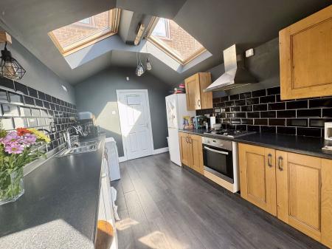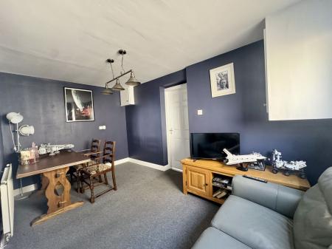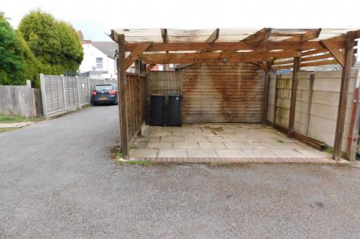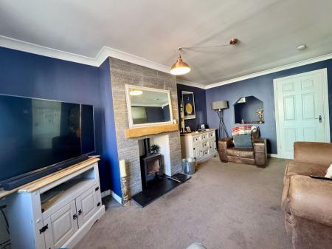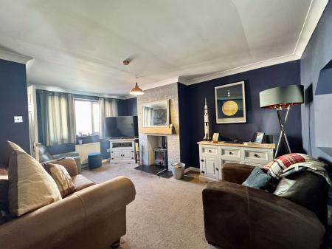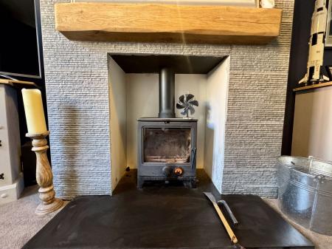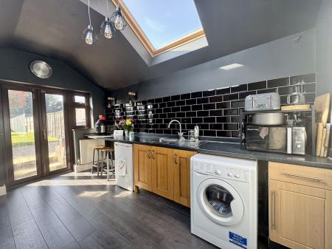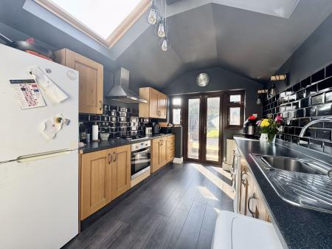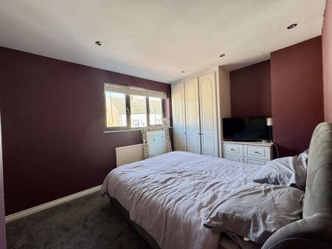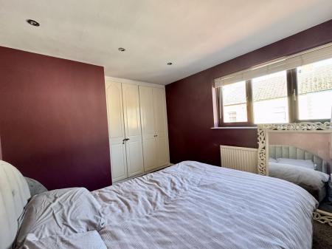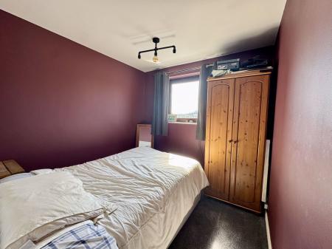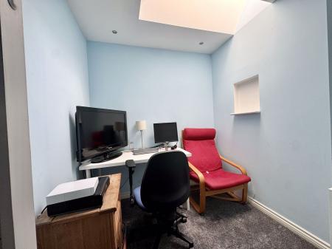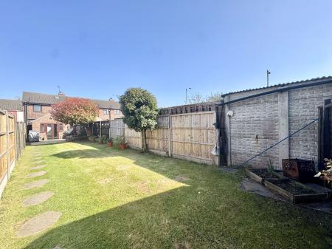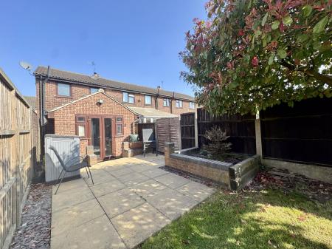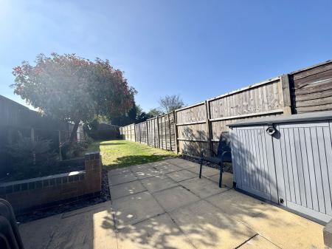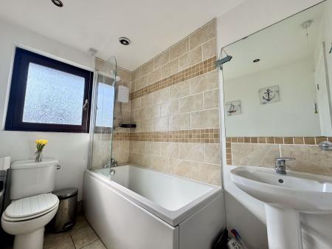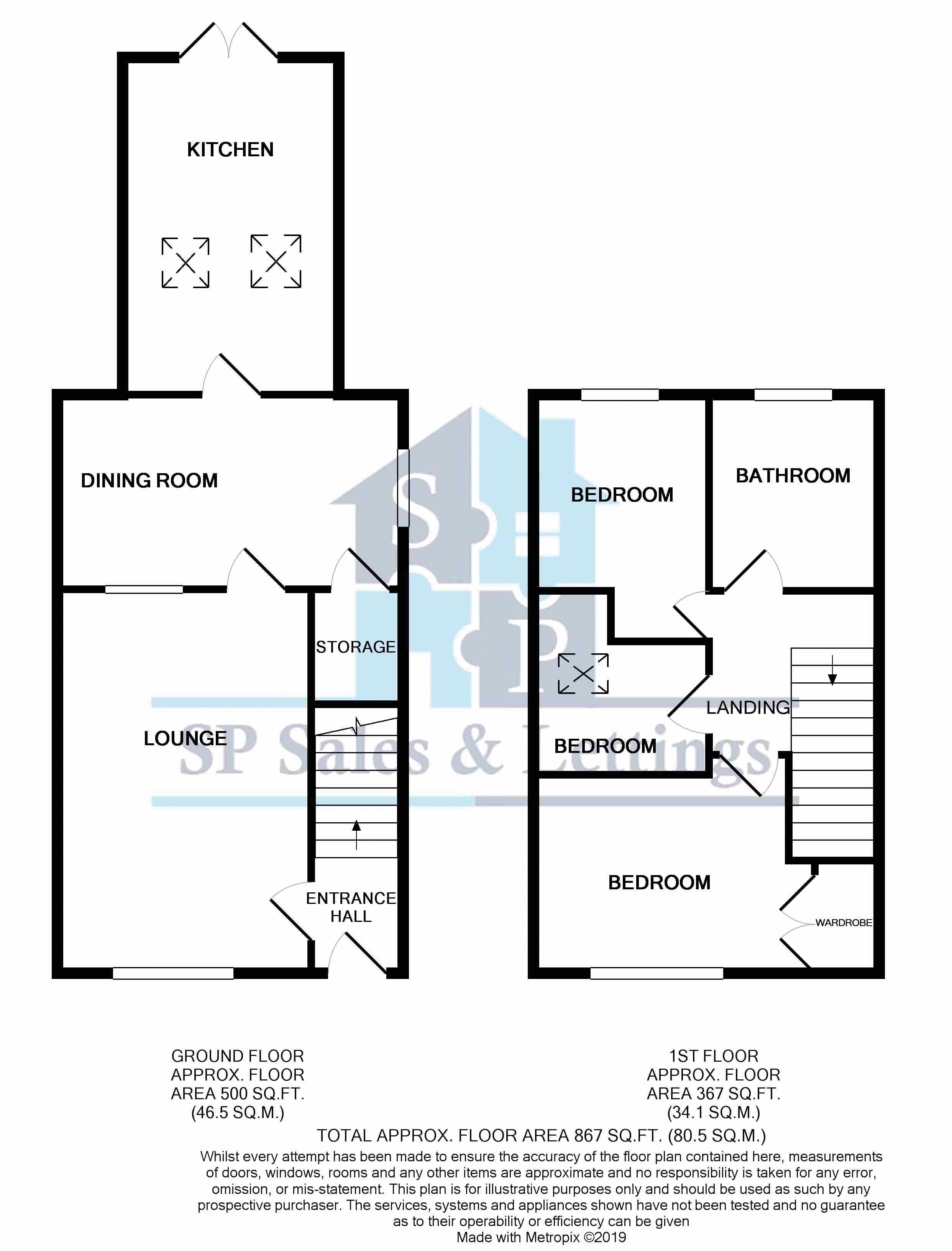- Extended Three Bedroom End Town House
- Carport Driveway to the Rear
- Lounge & Dining Room
- Extended Kitchen
- Fitted Bathroom
- Private Rear Garden
3 Bedroom End of Terrace House for sale in Coalville
** THREE BEDROOM PROPERTY WITH DRIVEWAY & CARPORT TO THE REAR, LOUNGE, DINING ROOM & EXTENDED KITCHEN, BRAND NEW CARPETS UPSTAIRS AND PRIVATE REAR GARDEN! **SP Sales & Lettings are pleased to introduce this fantastic three bedroom end town house to the market in Ellistown. The accommodation briefly comprises of an entrance hall, lounge, dining room and extended kitchen to the ground floor, along with three bedrooms and a fitted bathroom upstairs. Externally the property has a private rear garden, a large wooden shed and a carport driveway providing ample off road parking. Call now to view!
Entrance Hall
With a door to the front elevation, a radiator and stairs providing access to the first floor accommodation
Lounge
16' 5'' x 10' 10'' (5m x 3.3m)
With a uPVC window to the front elevation, log burner and a radiator
Dining Room
14' 1'' x 8' 2'' (4.3m x 2.5m)
With a uPVC window to the side elevation, a radiator and an under stairs storage cupboard
Fitted Kitchen
14' 7'' x 9' 0'' (4.45m x 2.75m)
Fitted with a range of wall and base units, sink and drainer unit, electric oven, gas hob with extraction unit over, plumbing and space for a washing machine, tumble dryer, dishwasher and fridge freezer, a radiator, two velux windows and uPVC double doors to the rear elevation. New fitted flooring
First Floor Landing
With an over head loft access hatch
Master Bedroom
12' 6'' x 9' 4'' (3.8m x 2.85m)
With a uPVC window to the front elevation, a radiator and fitted wardrobes
Bedroom Two
11' 2'' x 8' 2'' (3.4m x 2.5m)
With a uPVC window to the rear elevation and a radiator
Bedroom Three
6' 7'' x 8' 2'' (2m x 2.5m)
Currently being used as an office with a velux window and a radiator
Bathroom
Three piece suite comprising of a panelled bath with shower over, low level WC, wash hand basin, a heated towel rail and a uPVC window to the rear elevation
Rear Garden
Mainly laid to lawn with a patio area, raised flower beds, a wooden shed an a gate to;
Car Port
Providing ample off road parking to the rear of the property
Important Information
- This is a Freehold property.
Property Ref: EAXML16127_12602703
Similar Properties
2 Bedroom End of Terrace House | Asking Price £180,000
** FANTASTIC TWO BEDROOM END TERRACE HOUSE WITH A LOUNGE, KITCHEN/DINER, BATHROOM, SLOPED DRIVEWAY FOR TWO CARS AND A PR...
2 Bedroom House | Asking Price £165,000
** BEAUTIFULLY PRESENTED TWO DOUBLE BEDROOM TERRACED HOUSE WITH BRAND NEW CARPETS, NEWLY FITTED KITCHEN AND BATHROOM, LO...
2 Bedroom House | Asking Price £161,700
** BEAUTIFULLY PRESENTED TWO BEDROOM TERRACED HOUSE WITH A DRIVEWAY,OPEN PLAN LOUNGE/DINER, KITCHEN, DOWNSTAIRS BATHROOM...
2 Bedroom House | Asking Price £210,000
** WELL-PRESENTED TWO BEDROOM TERRACED HOUSE SITUATED IN A DESIRABLE LOCATION WITH A DINING ROOM, LOUNGE, FITTED KITCHEN...
3 Bedroom House | Asking Price £215,000
** BEAUTIFULLY PRESENTED THREE BEDROOM TRADITIONAL BAY FRONTED TERRACED HOUSE WITH LOUNGE, DINING ROOM, FITTED KITCHEN &...
3 Bedroom House | Offers Over £220,000
** WELL PRESENTED THREE BEDROOM SEMI DETACHED HOUSE LOCATED IN RAVENSTONE WITH A DRIVEWAY, LOUNGE, KITCHEN DINER, FAMILY...

SP Sales & Lettings (Shepshed)
Shepshed, Leicestershire, LE12 9NP
How much is your home worth?
Use our short form to request a valuation of your property.
Request a Valuation
