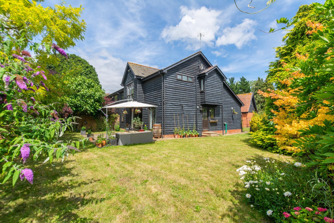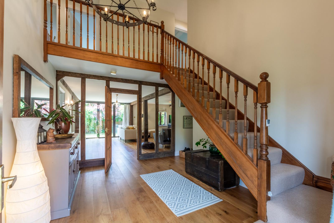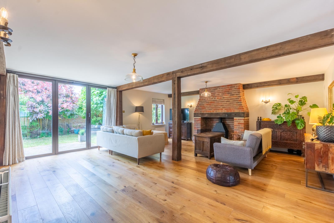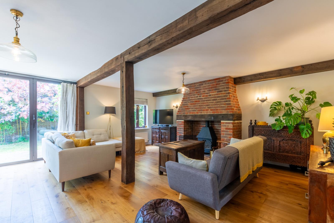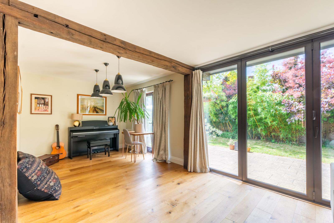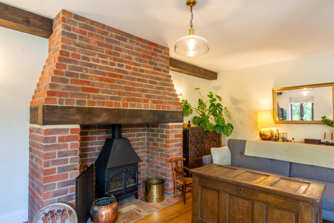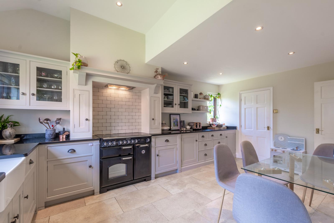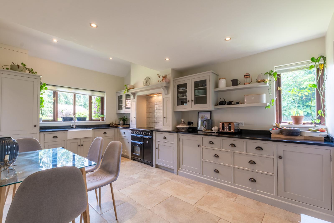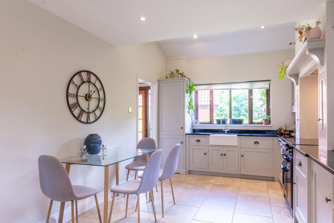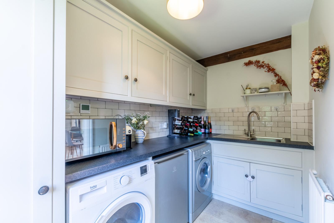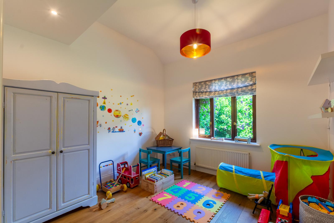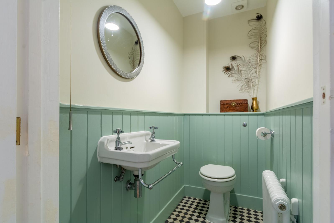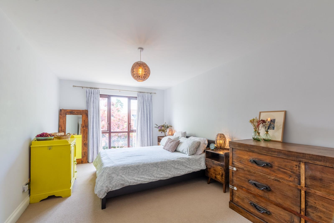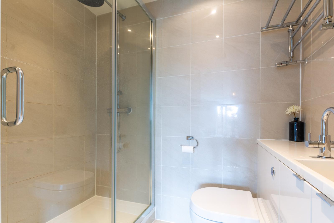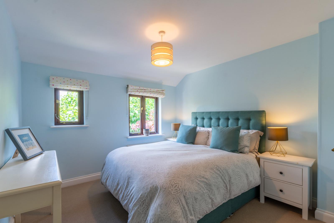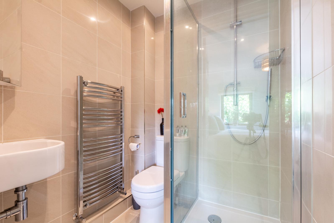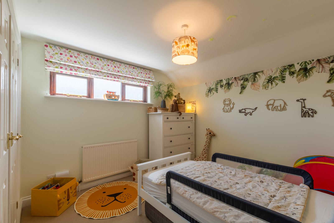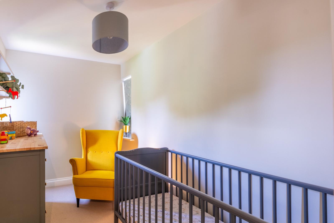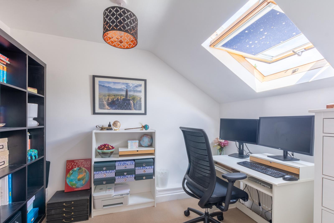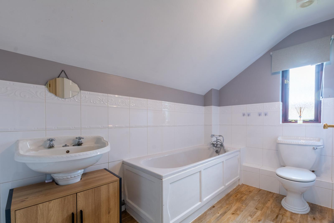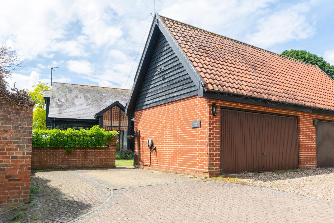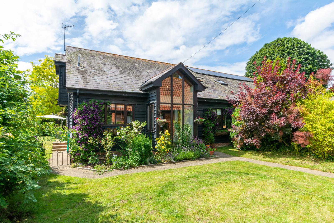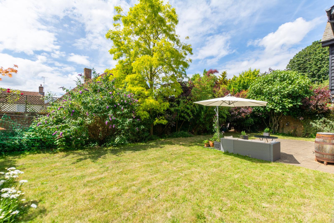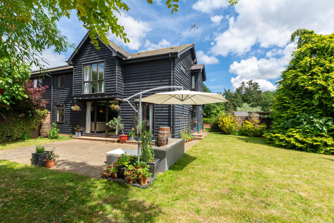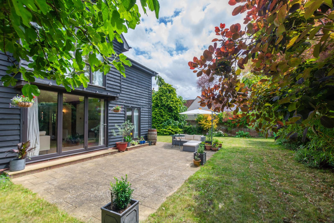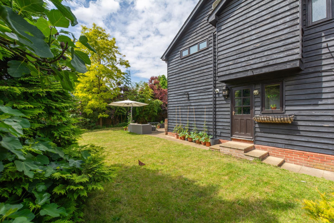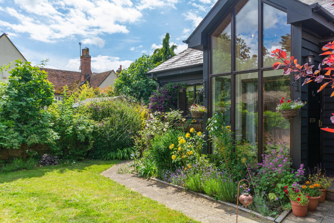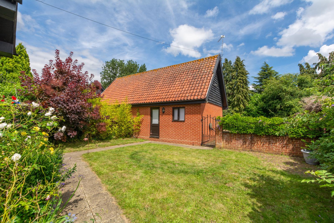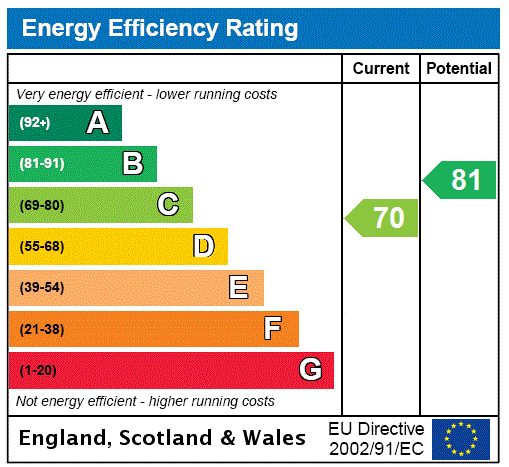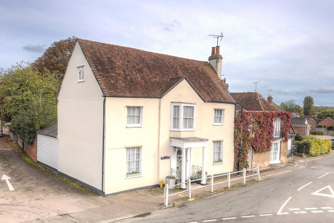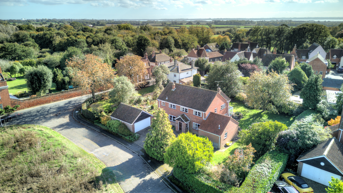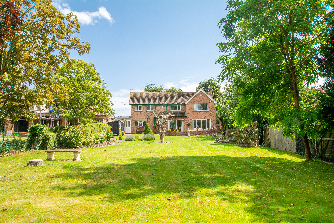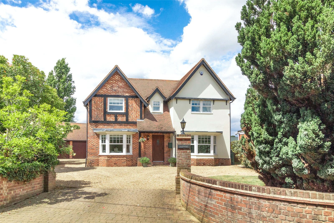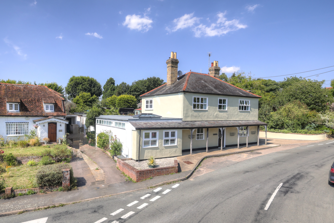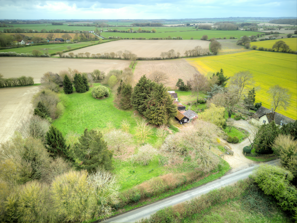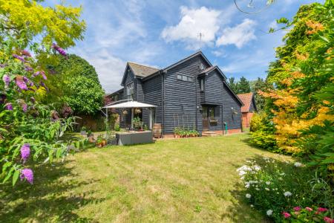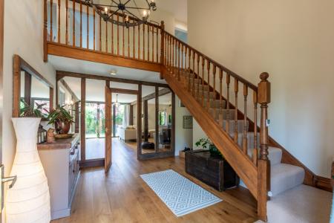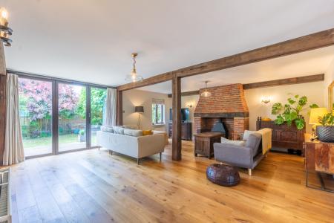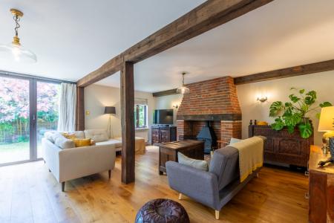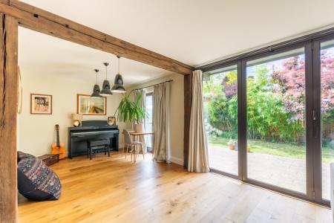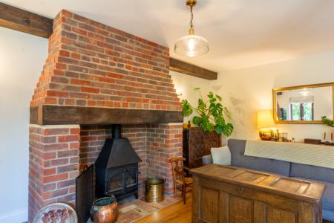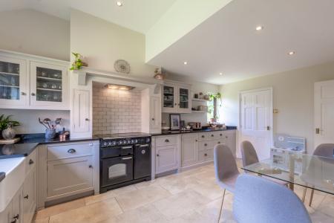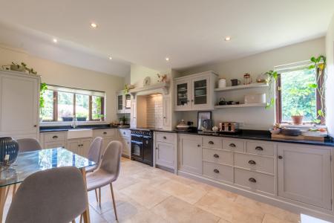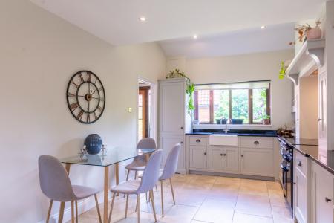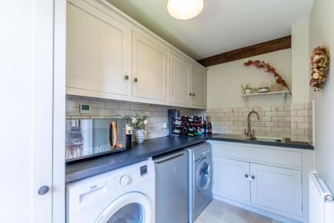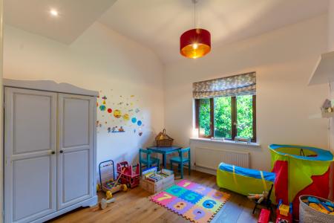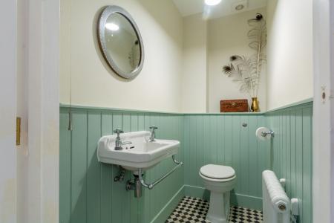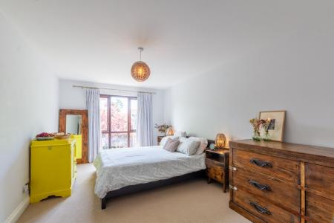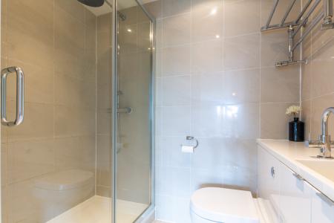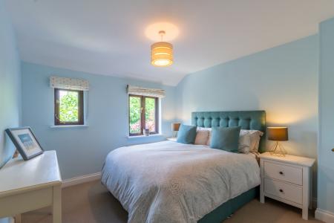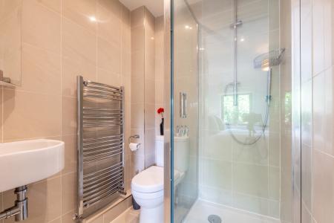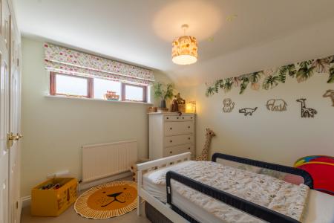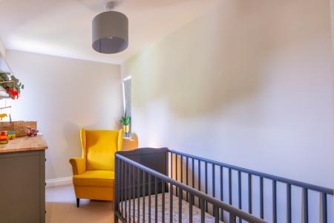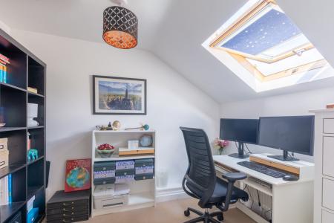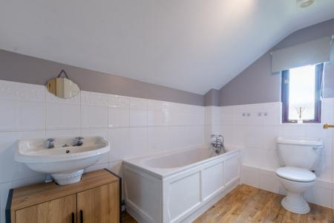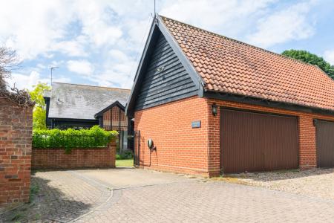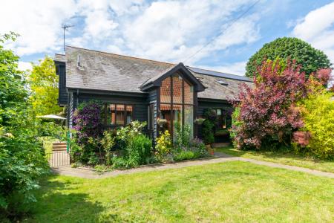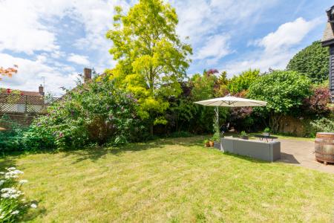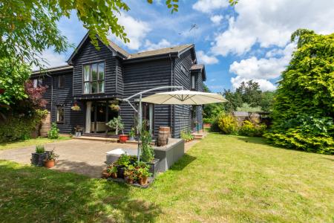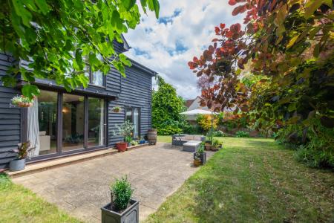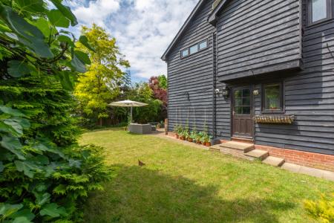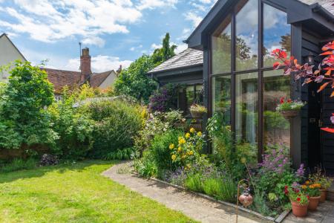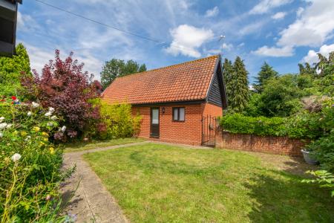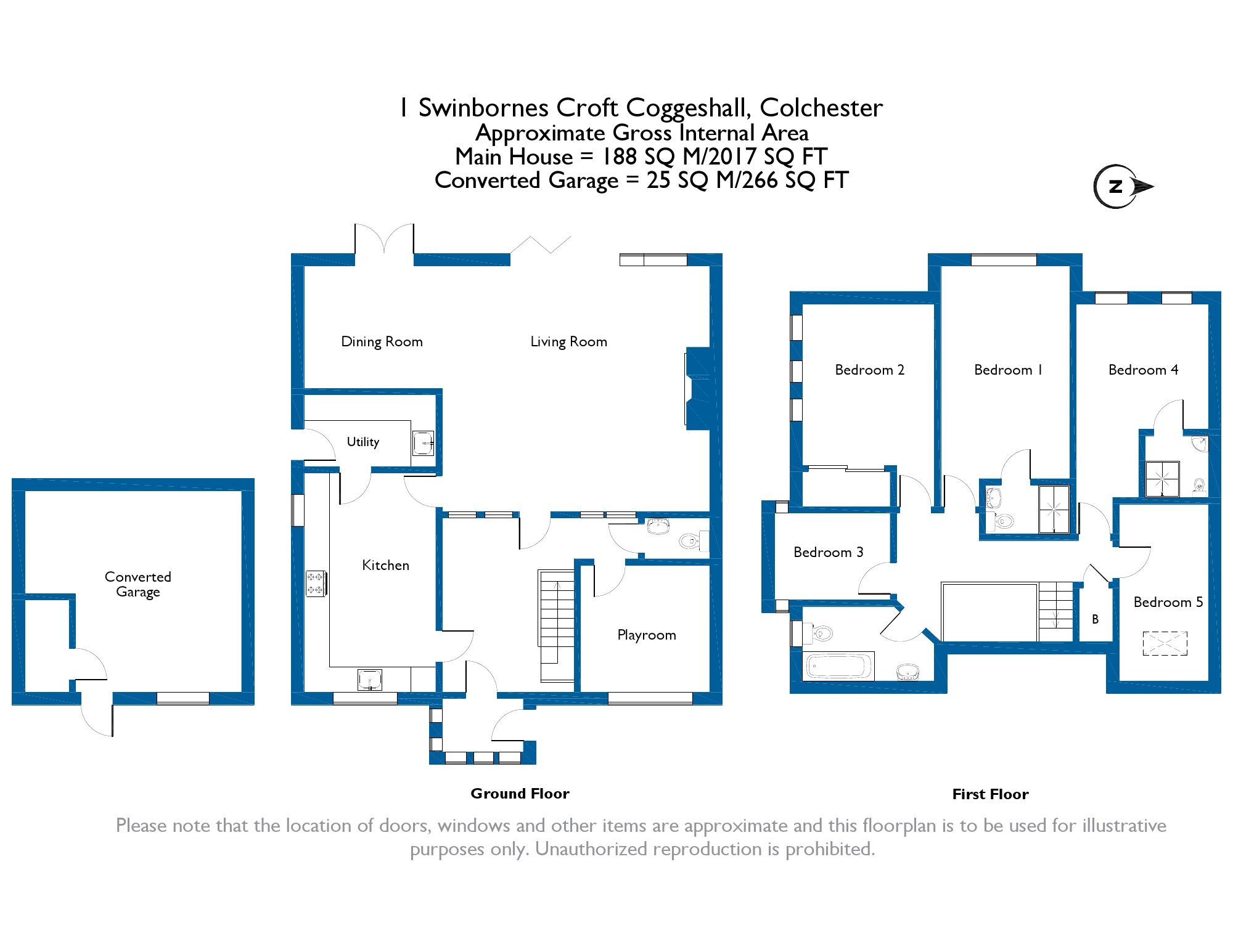- Beautiful Barn Conversion
- Five Bedrooms, Three Bathrooms & Downstairs WC
- Open Plan Living Room with Fireplace
- Bespoke Kitchen & Utility Room
- Private Location close to Village Centre
- Converted Double Garage & Excellent Parking
- Established Gardens with Westerly Aspect
- Quality Fittings Throughout
5 Bedroom Semi-Detached House for sale in Colchester
A beautiful five-bedroom barn-style property, tucked away in a peaceful setting within Coggeshall and features excellent parking. Features a spacious open-plan reception area, bespoke kitchen with an adjoining utility room, generous bedrooms, two en-suites, and an external games room and private garden.
1 Swinbornes Croft is a charming barn-style property nestled in a tranquil setting within the medieval town of Coggeshall. This beautiful family home offers the perfect blend of character features and a modern layout that offers both open plan living and separate kitchen and reception areas.
As you approach the barn, you are greeted by a handsome fa�ade featuring a full height glazed wall which floods light into an entrance area. From here you lead into the impressive entrance hall with vaulted ceiling to the first floor giving you a real sense of space. The entrance hall is centrally positioned within the ground floor and provides a balanced layout. Full width glazed walls lead through to the stunning open plan living area. Within this room you can enjoy views of the rear garden and relax in front of the large fireplace during the winter. There is plenty of space for a seating area in front of the fire and a separate dining / reading area. Bi-folding doors open out to the rear patio.
Adjoining the reception room is the well-appointed kitchen breakfast room fitted with a quality, bespoke kitchen perfectly complementing the character of the property. The extensive units provide excellent storage and integrated appliances include a dish washer and fridge freezer. Granite worksurfaces further enhance the appeal of the kitchen along with natural stone tiled floor, which include underfloor heating, and there is a pleasant outlook to the front garden.
Across the hall you will find a second reception room. This is a multipurpose room that works well as an office or playroom. Next to this reception room is a downstairs cloakroom.
Heading up to the first floor, you will find a galleried landing connecting to each of the bedrooms. The principal bedroom is a large room with a pleasant view overlooking the rear garden and features its own en-suite shower room. Another highlight of this room is the ample space for freestanding wardrobes. Bedroom 2 is used as a guest suite and includes an en-suite shower room and a pleasant rear outlook. There are three additional bedrooms, with Bedroom 5 currently used as an office. These three bedrooms are served by a family bathroom.
The gardens at Swinbornes Croft are truly delightful, offering a tranquil setting to relax and unwind during the summer months�an exceptional feature for such a centrally located property in Coggeshall. Accessed through a wrought iron gate, the front garden boasts an enclosed lawn with well-stocked borders that provide excellent privacy. A path leads to the front of the house and to the rear of the converted garage.
The rear garden is a private retreat that wraps around the property, featuring extensive lawns and a generous patio area that benefits from a westerly-facing aspect. Bi-folding doors open from the reception room, creating a seamless connection between the indoor and outdoor spaces.
The double garage has been transformed into a versatile home office/games room, complete with a boarded loft for additional storage with pull down ladder. This space has the potential to be further developed into an annex, subject to planning consent.
The property offers ample parking, including a driveway beside the garage and additional parking opposite, accommodating at least five cars in total.
Entrance Porch 4' 1" x 6' 7" (1.24m x 2.01m)
Entrance Hall 10' 4" x 13' 10" (3.15m x 4.22m)
Kitchen Breakfast Room 10' 3" x 17' 2" (3.12m x 5.23m)
Utility Room 10' 3" x 5' 7" (3.12m x 1.70m)
Study / Playroom 10' 3" x 9' 11" (3.12m x 3.02m)
Cloakroom
Living Room 20' 11" x 19' 2" (6.38m x 5.84m)
Dining Area 10' 11" x 9' 7" (3.33m x 2.92m)
Gallaried Landing
Bedroom One 16' 5" x 10' 1" (5.00m x 3.07m)
En-Suite
Bedroom Two 15' 1" > 10' 3" (4.60m > 3.12m)
En-Suite
Bedroom Three 10' 4" x 9' 11" (3.15m x 3.02m)
Bedroom Four 9' x 6' 9" (2.74m x 2.06m)
Bedroom Five 9' 10" x 6' 11" (3.00m x 2.11m)
Family Bathroom 10' 3" x 5' 10" (3.12m x 1.78m)
Double Garage / Games Room 16' 10" x 15' 6" (5.13m x 4.72m)
Important information
This is not a Shared Ownership Property
Property Ref: 547468_COG240349
Similar Properties
St Marys Square, Kelvedon, Colchester, Essex, CO5
5 Bedroom Link Detached House | £785,000
NO ONWARD CHAINA prominent family home located in the heart of the attractive commuter village of Kelvedon.
Salters Meadow, Tolleshunt D'arcy, Maldon, Essex, CM9
5 Bedroom Detached House | £725,000
A large detached house situated in the heart of the pretty village of Tolleshunt D'arcy. This impressive, six bedroom pr...
St Peters Road, Coggeshall, Essex, CO6
4 Bedroom Detached House | Offers Over £700,000
Rarely available detached house with a spectacular mature garden and within a short distance from the centre of Coggesha...
Church Lane, Little Tey, Essex, CO6
4 Bedroom Detached House | Guide Price £800,000
An individually designed four bedroom detached house situated on a no through road and offering a generous plot with lar...
The Street, Feering, Essex, CO5
6 Bedroom Detached House | £875,000
Prominent Six bedroom detached house overlooking the village green in Feering. This fantastic property offers 3,300 sq f...
Easthorpe Road, Easthorpe, Essex, CO5
3 Bedroom Detached House | Guide Price £950,000
A unique opportunity to acquire a former small holding that offers amazing potential for a multitude of uses. Includes a...
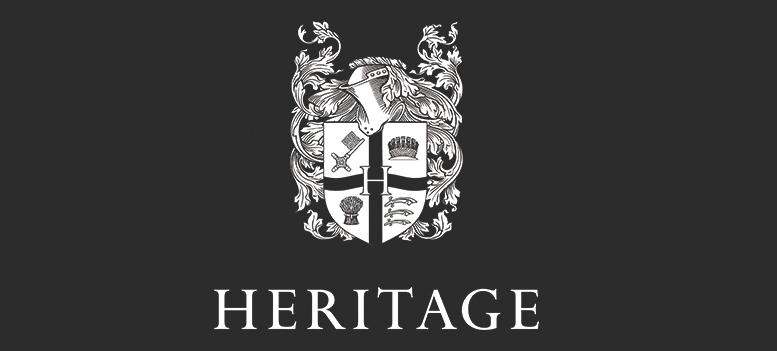
Heritage (Coggeshall)
Manchester House, Church Street, Coggeshall, Essex, CO6 1TU
How much is your home worth?
Use our short form to request a valuation of your property.
Request a Valuation
