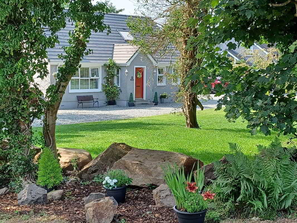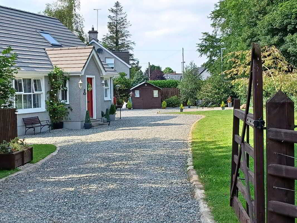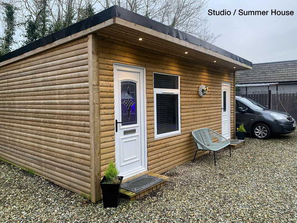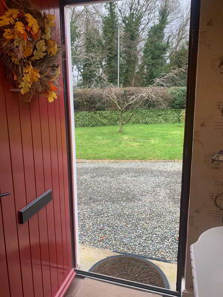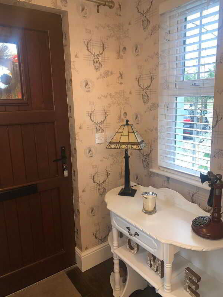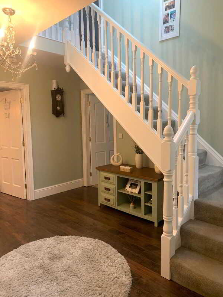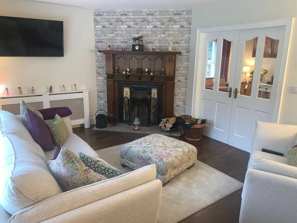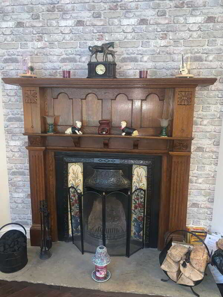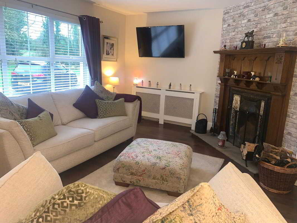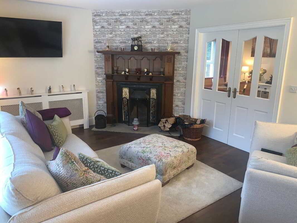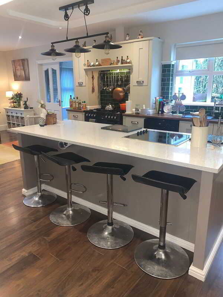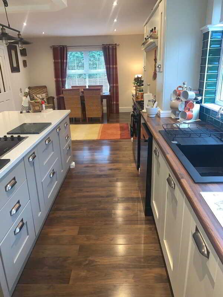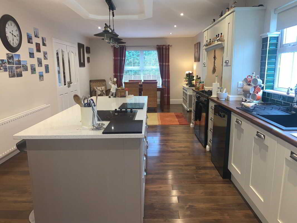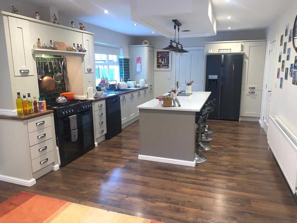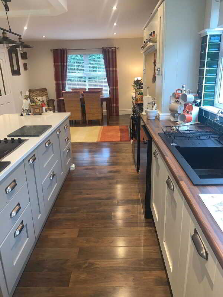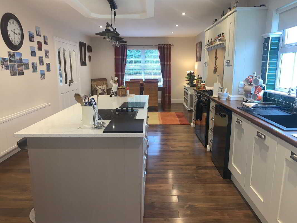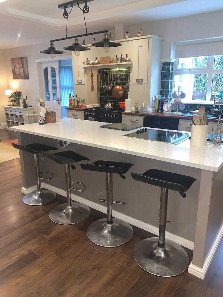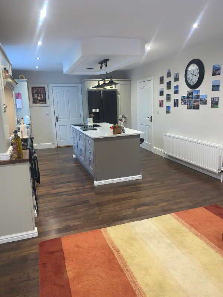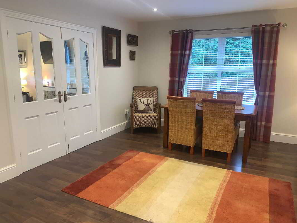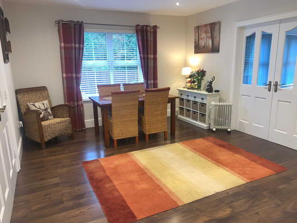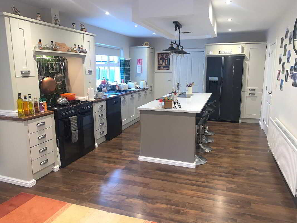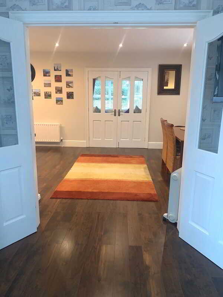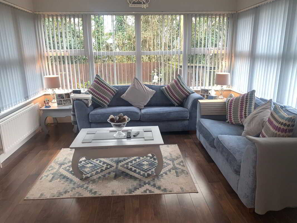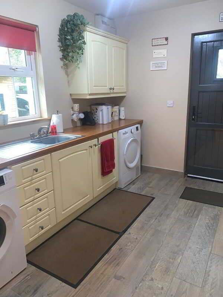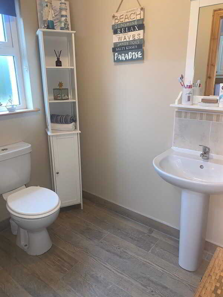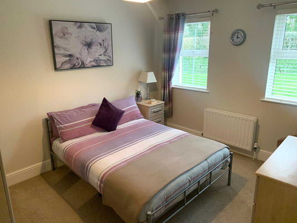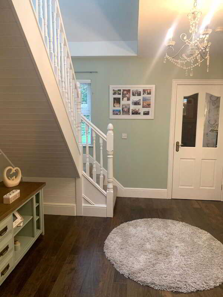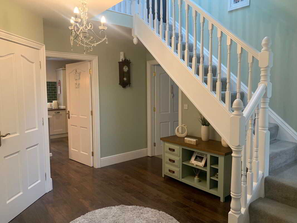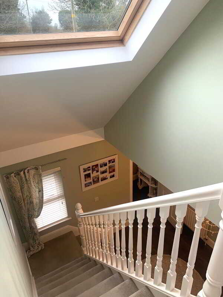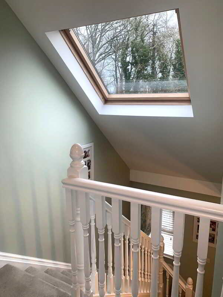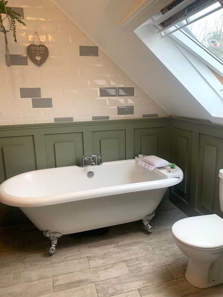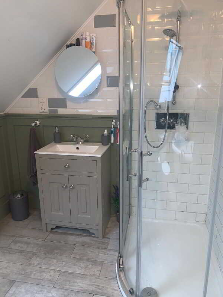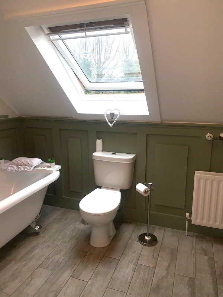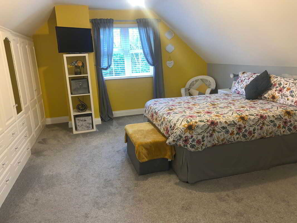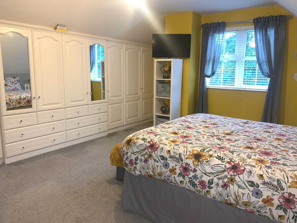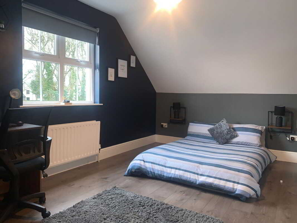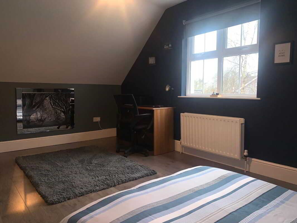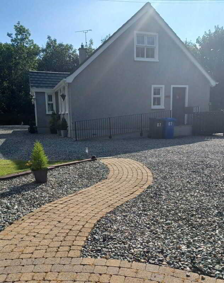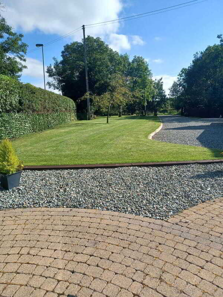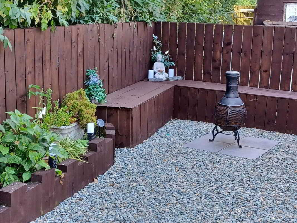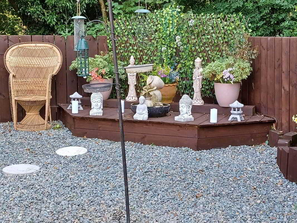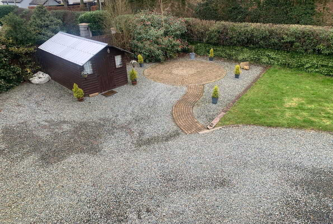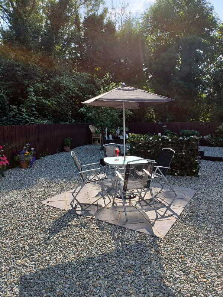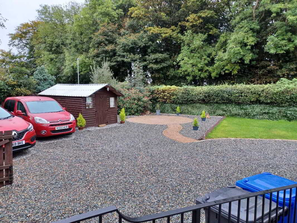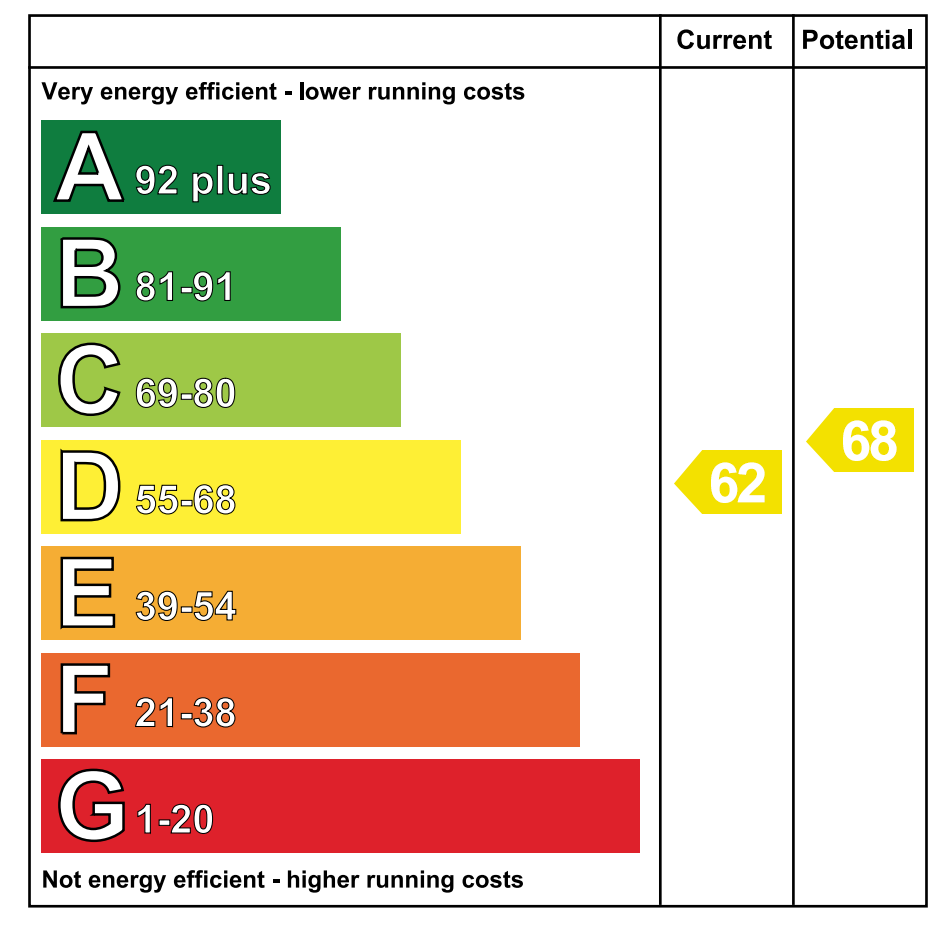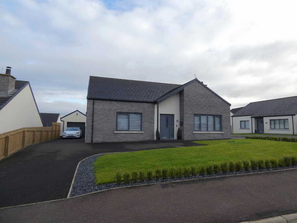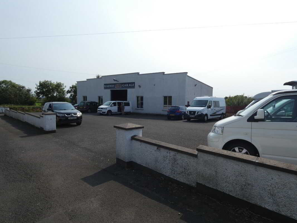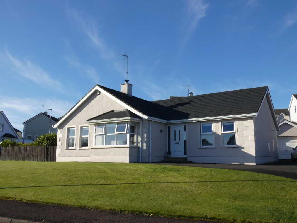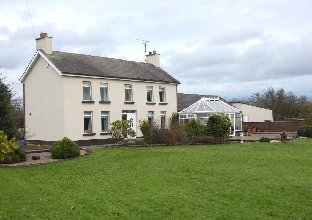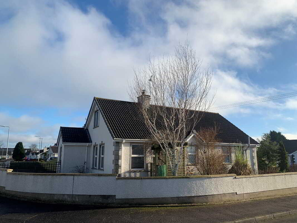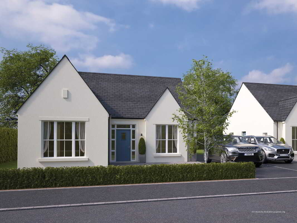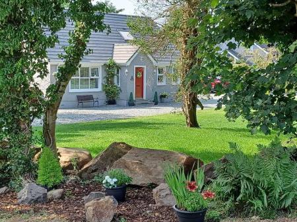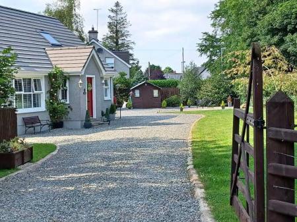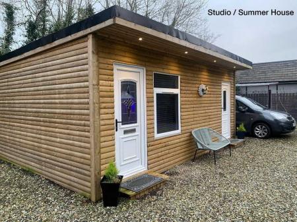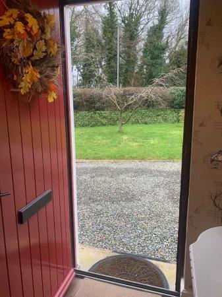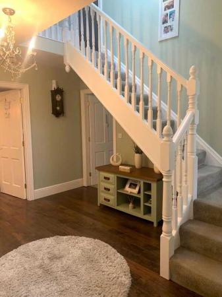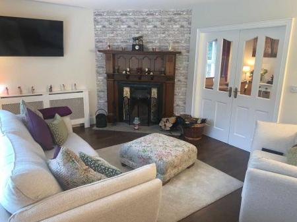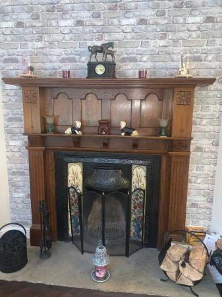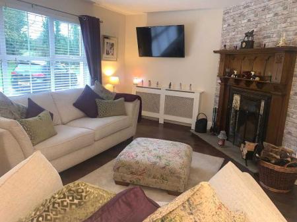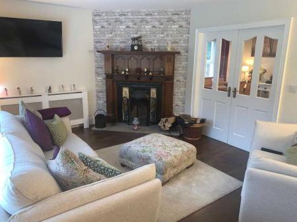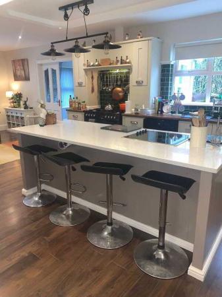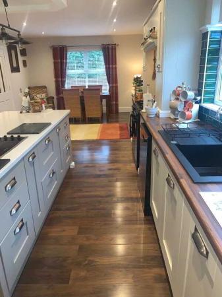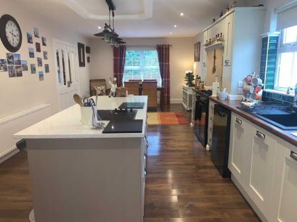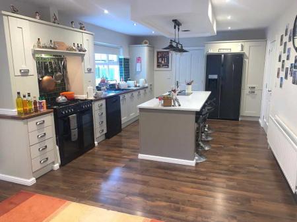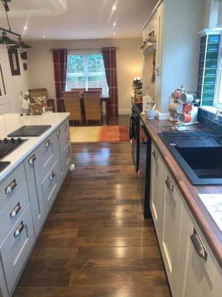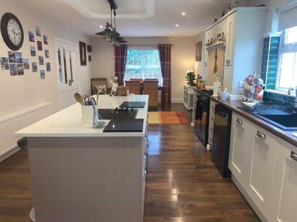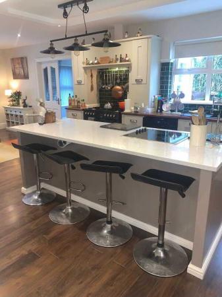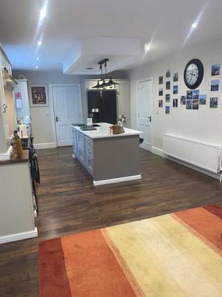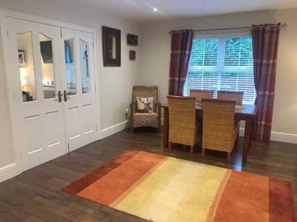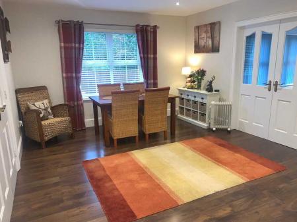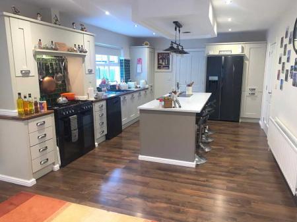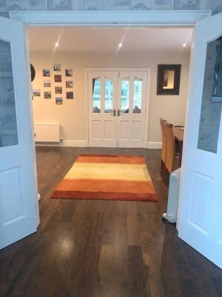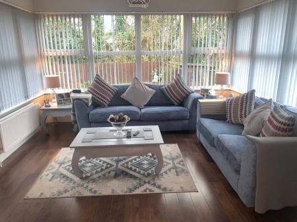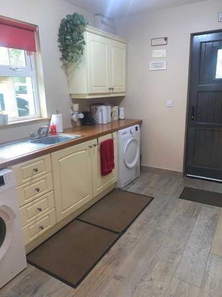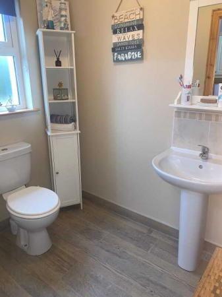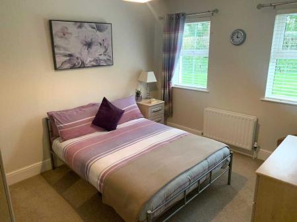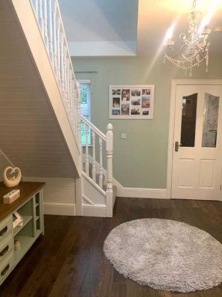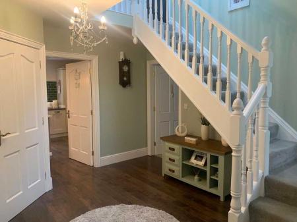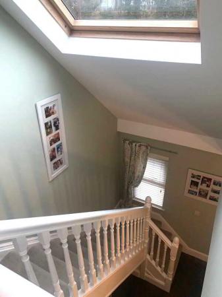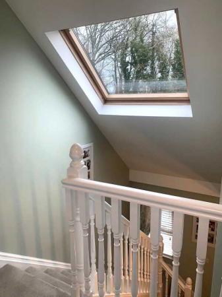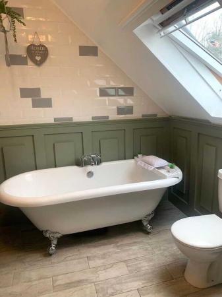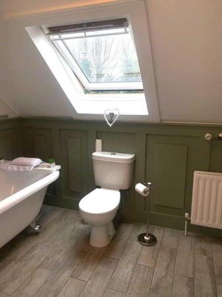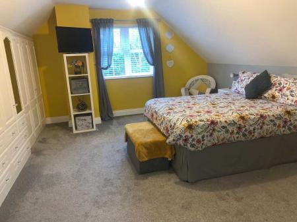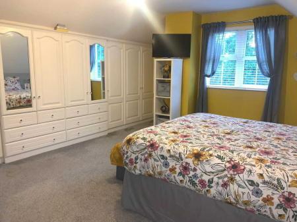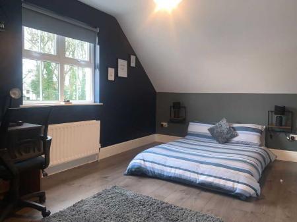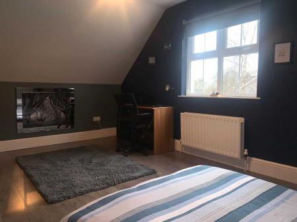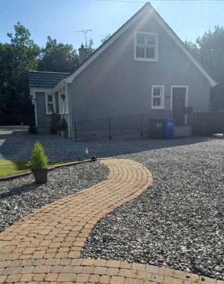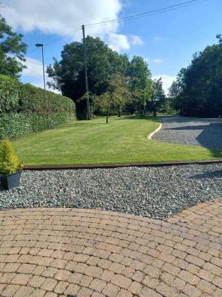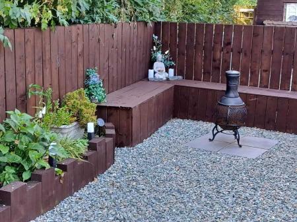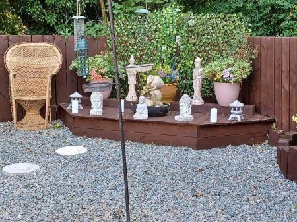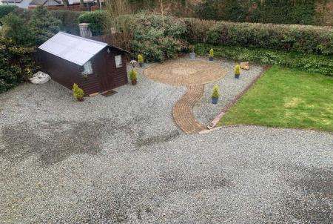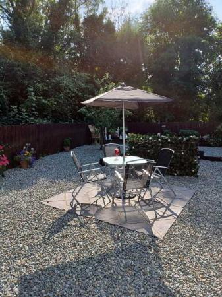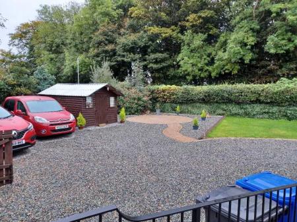- Circa 1600 sq ft of exceptionally well finished living accommodation in a rural setting.
- Plus a studio/summer house circa 300 sq ft.
- Accommodation including 3 double bedrooms and 3 reception rooms.
- This includes a fantastic kitchen/dining/living room with feature centre island/breakfast bar.
- The same with double doors to the lounge and also the sun room.
- This whole area can therefore be opened to provide a considerable ground floor entertainment zone - for any of those special occasions!
- Feature country style fireplace in the main lounge.
- Views over the landscaped grounds from every room.
- Large utility room with adjoining cloakroom.
- The cloakroom could be converted/altered to provide a Jack & Jill style shower room plus an ensuite to the ground floor bedroom.
3 Bedroom Detached House for sale in Coleraine
This deceptively spacious rural chalet bungalow is in superb order and offering a super flexible arrangement of living quarters plus a fantastic exterior studio/summer house! This accommodation includes 3 double bedrooms and open plan 3 reception room accommodation with a large kitchen/dinette with breakfast bar island that opens into the formal living room to the front and a sun room to the rear - a considerable open plan area for entertainment on those special occasions.
The ground floor also comprising a larger than average utility room and adjoining cloakroom - this with some alterations could provide a 'Jack & Jill' style shower room plus an ensuit5e to the ground floor bedroom. The additional double bedrooms and luxurious family bathroom are situated on the first floor - approached by a sweeping staircase from the open reception hall.
In summary then you have a great family home; adaptable living spaces, the studio with so many possible uses and all bordered by landscaped mature gardens. As such we highly recommend viewing to fully appreciate the quality, proportions and tranquil situation of number 67.
Entrance PorchA double aspect entrance, walnut finish flooring, telephone point and a partly glazed door to the reception hall.Reception Hall3.66m x 3.35m (12' 0" x 11' 0")
With walnut finish flooring, a sweeping staircase to the first floor plus a cloaks cupboard with a light.Lounge5.13m x 3.66m (16' 10" x 12' 0")
Feature fireplace with a cast iron and tiled inset, large decorative oak surround , slate hearth provision for a high level T.V, views over the front gardens and partly glazed double doors to the kitchen/Dinette.Kitchen/Dinette8.64m x 3.78m (28' 4" x 12' 5")
A fantastic kitchen/living room with an extensive range of painted finish and eye level units, a designer sink unit with a mixer tap, housing and large over surround for a range type cooker (plumbed for gas) with an integral extractor fan, 2 x larder units, tiled splashback around the sink area, housing for an American style fridge/freezer, T.V. point, recessed ceiling spotlights, walnut finish flooring; and the feature centre island/breakfast bar unit/area with a ‘Silestone’ composite type worktop, a hot point ceramic hob, pan drawers, storage below and a feature tray style ceiling over with an extractor fan.Sun Room3.71m x 3.68m (12' 2" x 12' 1")
With walnut finish flooring, a T.V. point and a super outlook over the gardens to the side and rear.Utility Room3.05m x 2.26m (10' 0" x 7' 5")
With a range of fitted eye and low level units, stainless steel sink unit, plumbed for an automatic washing machine, space for a tumble dryer, newly fitted wooden flooring, a walk in airing cupboard and a separate cloakroom.Cloakroom2.03m x 1.4m (6' 8" x 4' 7")
With a w.c, a pedestal wash hand basin with a splashback and newly fitted wooden flooring.Bedroom 13.68m x 3.05m (12' 1" x 10' 0")
With a T.V. point and an outlook over the front garden.First Floor Gallery LandingIncluding a walk in storage cupboard with a light and a radiator.
Bathroom & w.c combined3.35m x 2.11m (11' 0" x 6' 11")
Fitted suite including a freestanding roll top bath with mixer taps, w.c, vanity basin with storage below, thermostatic shower in a tiled cubicle with a drench head over and a flexible hand shower attachment, extractor fan, shaver point, decorative wooden panelled walls and a tiled floor.Bedroom 25.08m x 3.84m (16' 8" x 12' 7")
(size excluding fitted bedroom units)
With a range of fitted bedroom units including wardrobes and drawers plus access to eaves storage.Bedroom 34.75m x 3.07m (15' 7" x 10' 1")
With a T.V. point, wooden flooring and views over the gardens to the side.Exterior FeaturesThe house is set amongst private mature and landscaped gardens.Range style entrance gates lead into the grounds with a colour stone driveway providing superb parking to the front, side and to the rear.
Garden areas border the property to all sides including a lawn to the front, a circular brick pavia patio area and a colour stone sitting area/BBQ area to the rear.Studio/Summer House5.92m x 4.52m (19' 5" x 14' 10")
Only recently constructed (timber framed), fully insulated and sound proofed, finished internally (sub divided) with smooth plaster finish type walls, recessed ceiling spotlights, dimmer switch, USB charging points, uPVC double glazed window and doors, wooden flooring internally and exterior spotlights under the eaves.Dog run area to the rear also.Outside lights to the front and rear.
Important Information
- This is a Freehold property.
Property Ref: ST0608216_802063
Similar Properties
54 Millbrooke Park, Ballymoney
3 Bedroom Detached Bungalow | Offers in region of £259,950
The Railway Garage, 82 Glenstall Road, Ballymoney
Commercial Property | £250,000
2 Hillside Park, Dunloy, Ballymoney, Ballymena
4 Bedroom Detached Bungalow | £249,950
59 Drumeil Road, Aghadowey, Coleraine
4 Bedroom Detached House | £269,950
14 Ballynacree Drive, Balnamore, Ballymoney
4 Bedroom Detached House | £269,950
The Annesley, Greengage Cottages, Ballymoney
4 Bedroom Detached House | £272,950

McAfee Properties (Ballymoney)
Ballymoney, Ballymoney, County Antrim, BT53 6AN
How much is your home worth?
Use our short form to request a valuation of your property.
Request a Valuation
