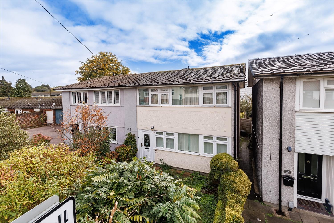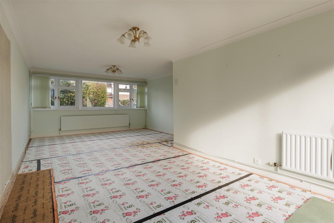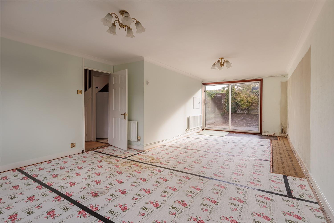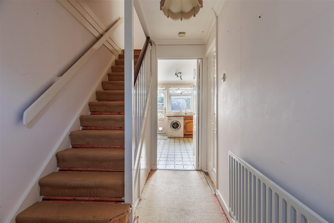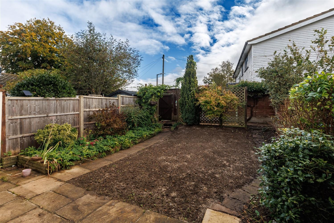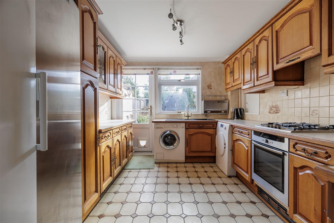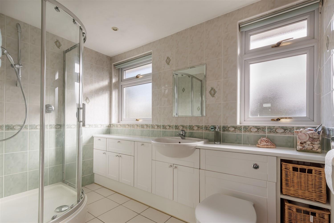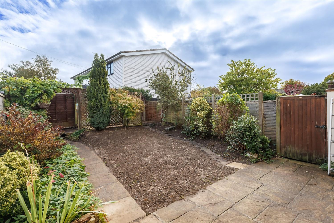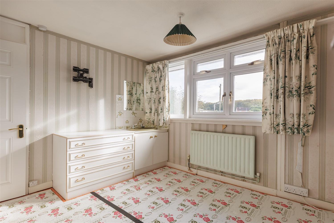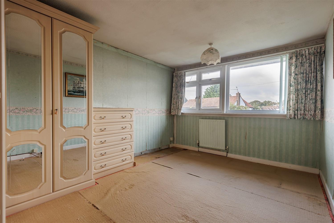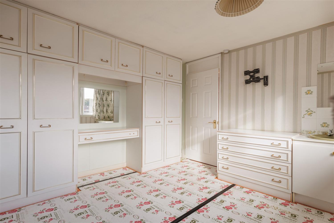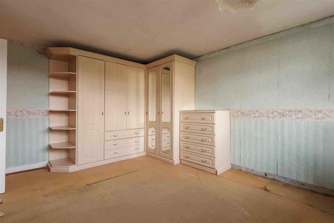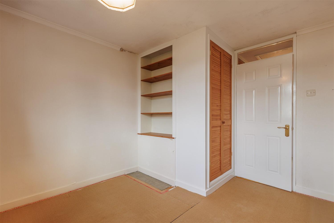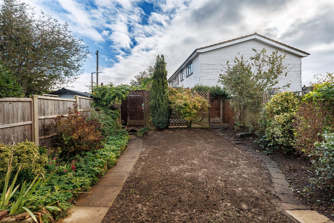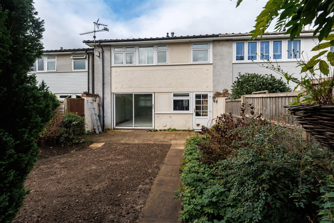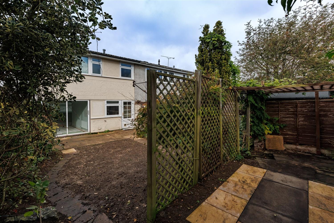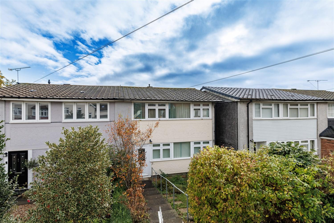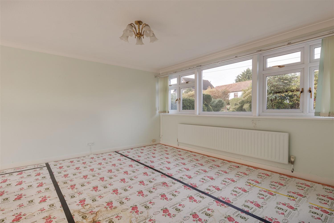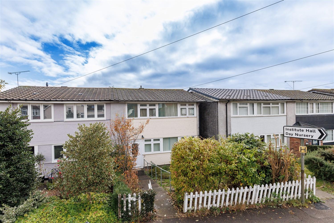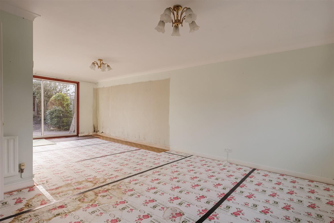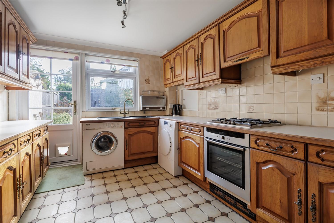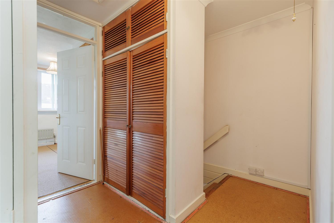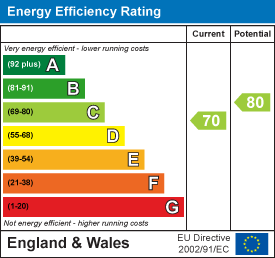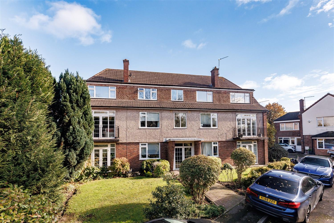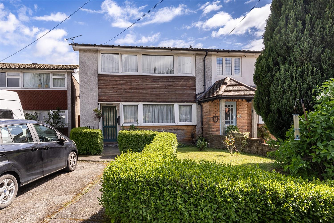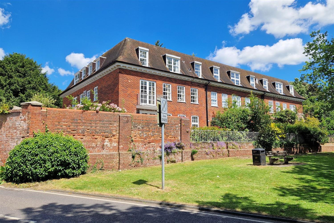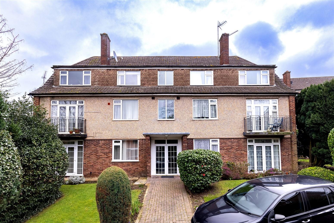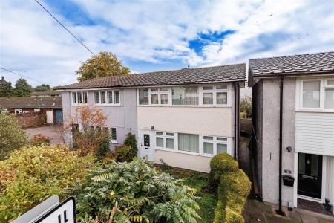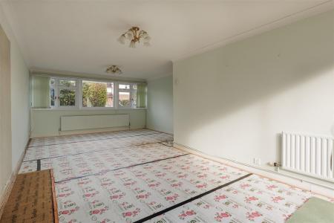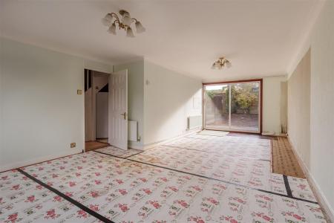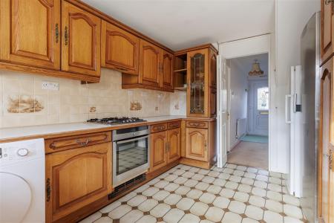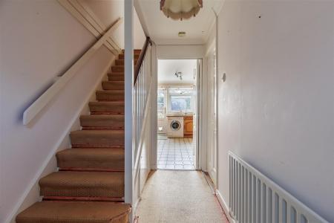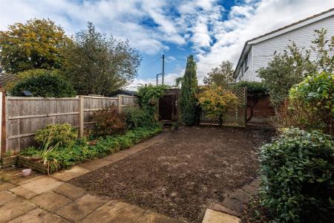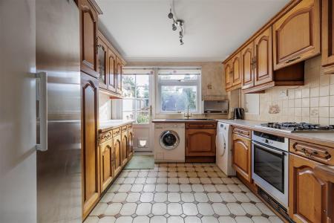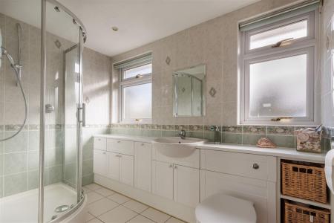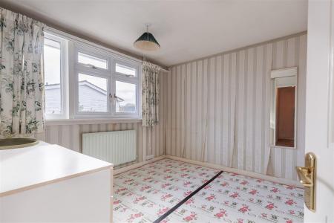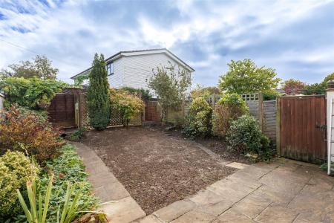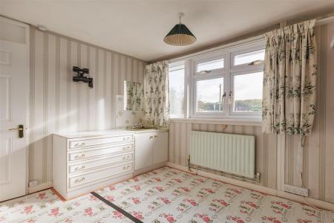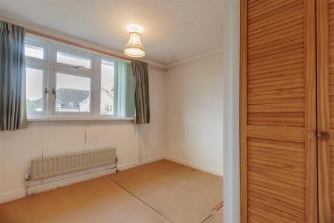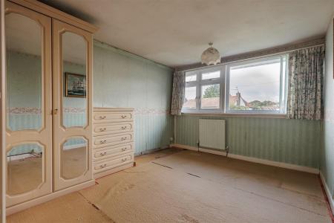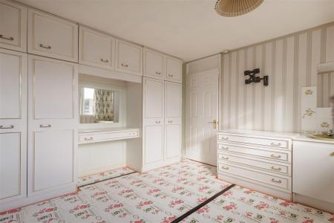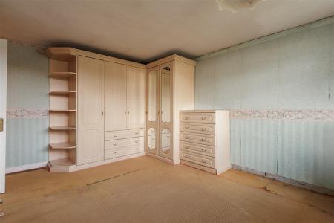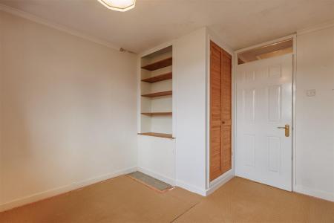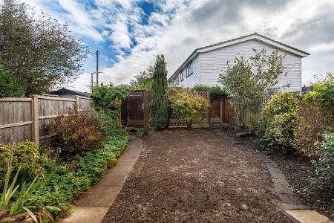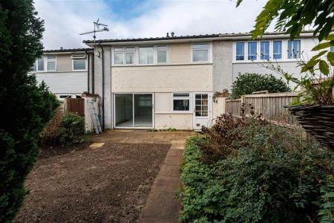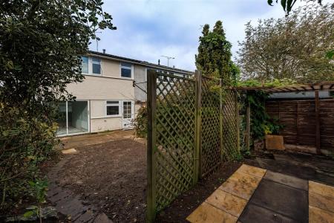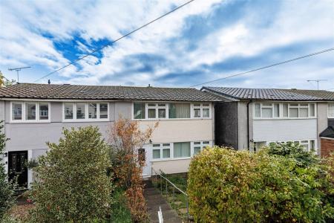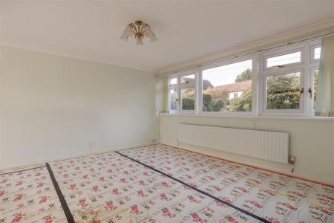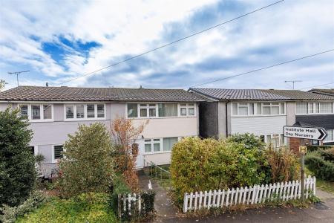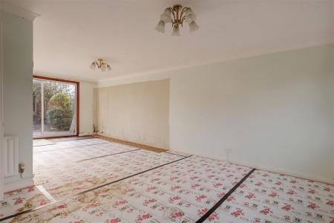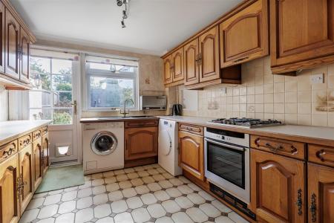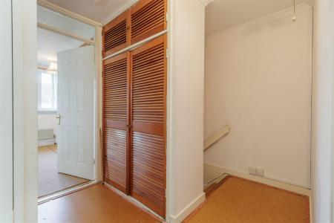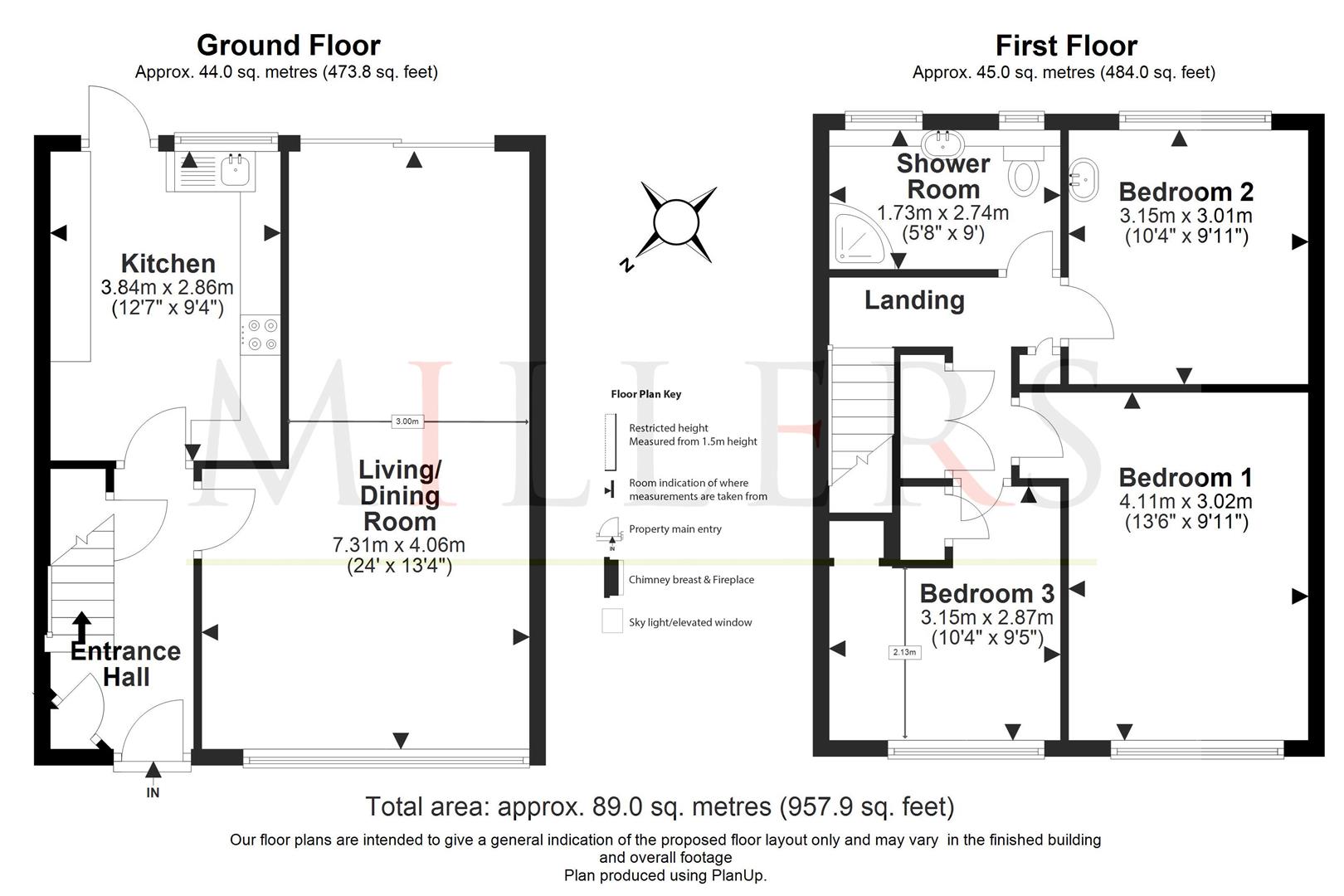- SEMI DETACHED HOUSE
- 7 MINS / 2.6 MILES TO STATION
- VILLAGE LOCATION
- THREE BEDROOMS
- CLOSE TO PRIMARY SCHOOL
- NEEDING SOME ATTENTION
- APPROX. 957.90 SQ FT VOLUME
- WALK TO LOCAL SHOPS
- IDEAL FIRST HOUSE PURCHASE
3 Bedroom Semi-Detached House for sale in Coopersale
* SEMI DETACHED HOUSE * POPULAR VILLAGE LOCATION * NO ONWARD CHAIN * THREE BEDROOMS * 957.9 SQ FT VOLUME * THROUGH LOUNGE DINER * WALK TO PRIMARY SCHOOL *
We are pleased to offer this three-bedroom semi detached, family home offering generous accommodation with the benefit of no onward chain. The property is situated in the heart of Coopersale on this popular residential development within walking distance to the village shops, public house, primary school and woodland nature reserve.
The accommodation comprises an entrance hallway with stairs to the first floor and doors leading to a through lounge dining room. There is a kitchen fitted with a range of units with works tops, and spaces for an upright fridge freezer and washing machine. The rear garden is accessible via the kitchen which does need a little work. The first-floor landing has doors giving access to a loft storage void, three bedrooms and a shower room comprising a three-piece suite. Externally, the front garden is laid to lawn and has a garden path to the front door. The rear garden has a patio area to the immediate rear, a lawn area and both side and rear access. Additionally, the property has double-glazed windows and gas heating via radiators
Parklands, Coopersale is within a stone's throw of the local Primary School and the village Cricket Pitch with access to part of Epping Forest. The village has several local stores and two public houses. Coopersale is situated approximately 1.2 miles east of the larger market town of Epping which links to Liverpool St, London via the central line underground station. Stansted Airport is around 17 miles via the M11 (junction 7) which is approximately 4 miles North.
Ground Floor -
Kitchen - 3.84m x 2.86m (12'7" x 9'5") -
Living Dining Room - 7.31m x 4.06m (24'0" x 13'4") -
First Floor -
Bedroom One - 4.11m x 3.02m (13'6" x 9'11") -
Bedroom Two - 3.15m x 3.01m (10'4" x 9'11") -
Shower Room - 1.73m x 2.74m (5'8" x 8'11") -
Bedroom Three - 3.15m x 2.87m (10'4" x 9'5") -
External Area -
Rear Garden - 10.11m x 7.19m (33'2" x 23'7") -
Important information
This is not a Shared Ownership Property
Property Ref: 14350_33438076
Similar Properties
St Helens Court, Hemnall Street, Epping
2 Bedroom Flat | Guide Price £395,000
* TOP FLOOR APARTMENT * TWO DOUBLE BEDROOMS * COMMUNAL GARDENS * GARAGE EN-BLOC * HIGH STREET POSITION * SOUGHT AFTER DE...
3 Bedroom Terraced House | Guide Price £375,000
* MIDDLE TERRACED HOME * POPULAR VILLAGE LOCATION * NO ONWARD CHAIN * THREE BEDROOMS * 806.5 SQ FT VOLUME * THROUGH LOUN...
3 Bedroom Semi-Detached House | Guide Price £375,000
* SEMI DETACHED HOME * POPULAR VILLAGE LOCATION * CHAIN FREE * THREE BEDROOMS * FRONT & REAR GARDENS * THROUGH LOUNGE/DI...
Spriggs Court, Palmers Hill, Epping
2 Bedroom Flat | Guide Price £400,000
Price Range £400,000 - £420,000Rarely Available. Millers are delighted to offer this stunning two bedroom top floor apar...
St Helens Court, Hemnall Street, Epping
2 Bedroom Flat | Offers Over £410,000
* GROUND FLOOR APARTMENT * TWO DOUBLE BEDROOM * COMMUNAL GARDENS * GARAGE EN-BLOC * HIGH STREET POSITION * SOUGHT AFTER...
3 Bedroom Terraced House | Guide Price £425,000
* EXTENDED FAMILY HOME * STUNNING OPEN PLAN LIVING ROOM * LANDSCAPED GARDEN * BLOCK PAVED DRIVEWAY * CLOSE TO POPULAR LO...

Millers Estate Agents (Epping)
229 High Street, Epping, Essex, CM16 4BP
How much is your home worth?
Use our short form to request a valuation of your property.
Request a Valuation
