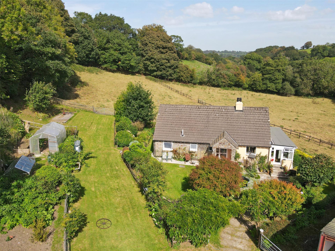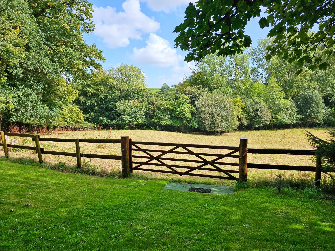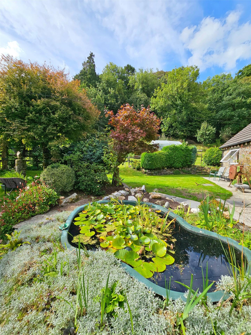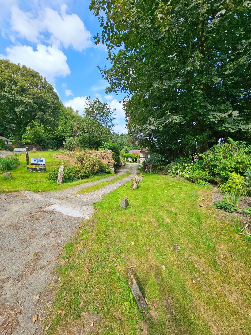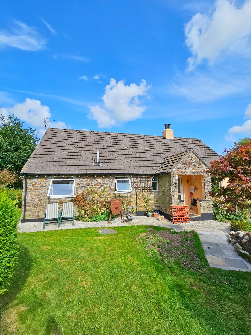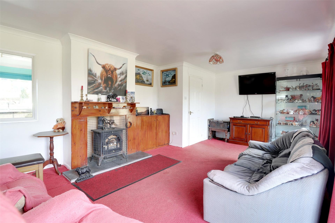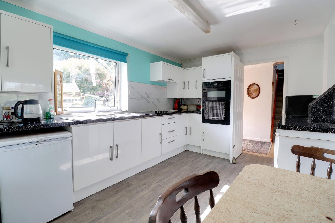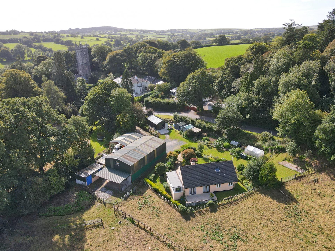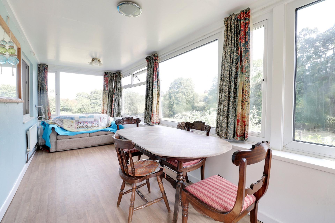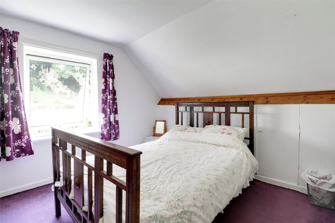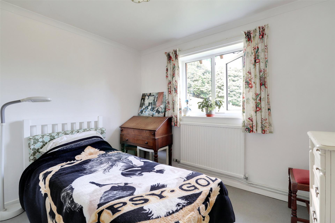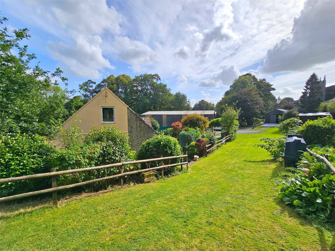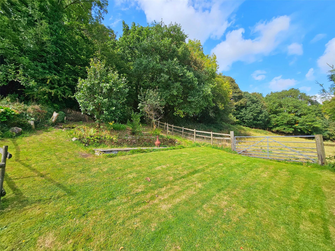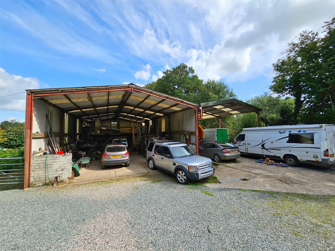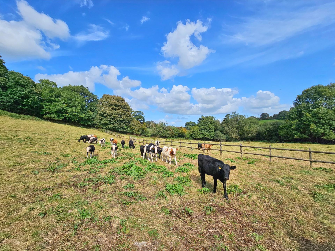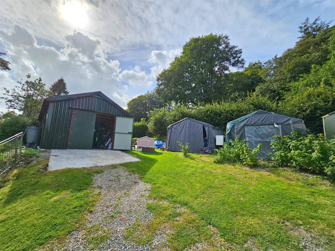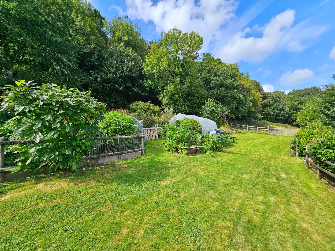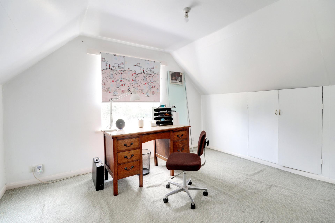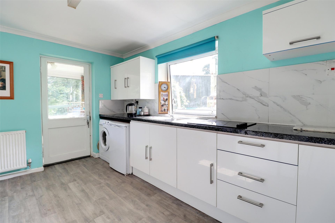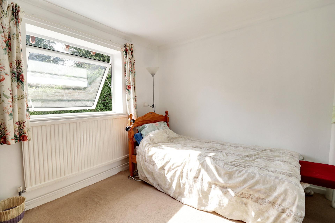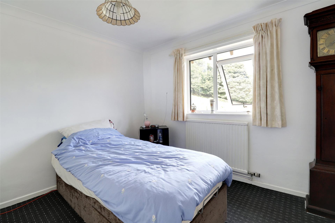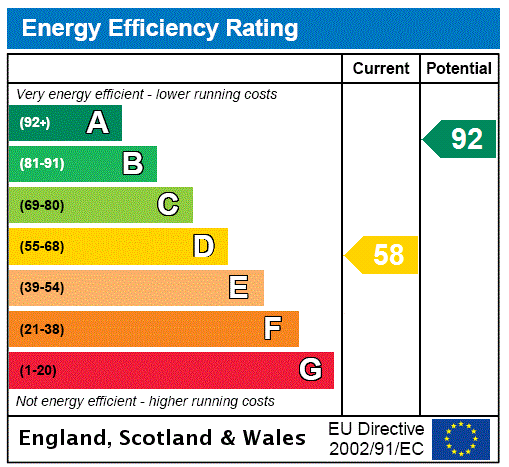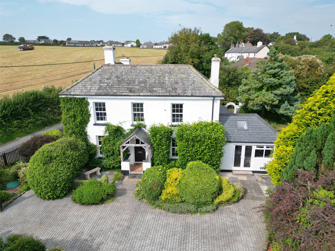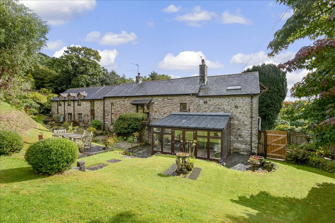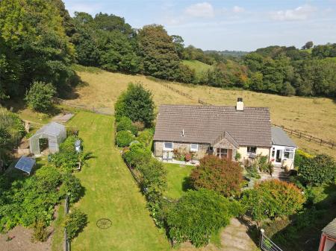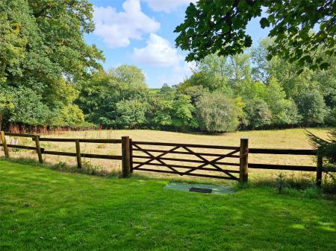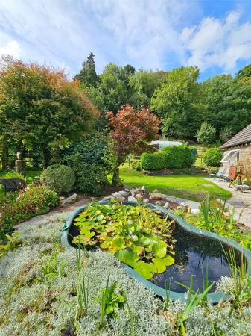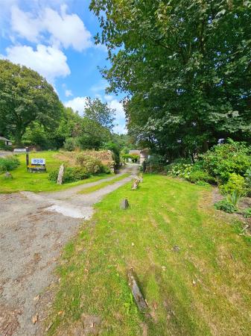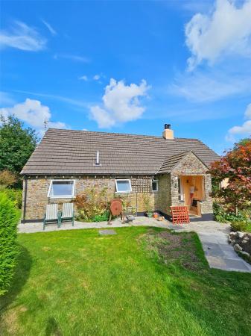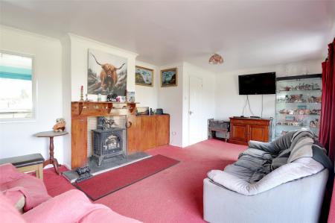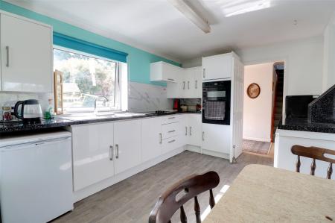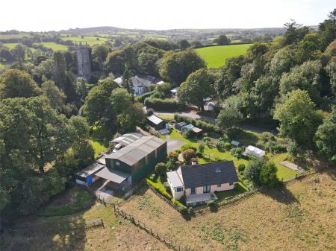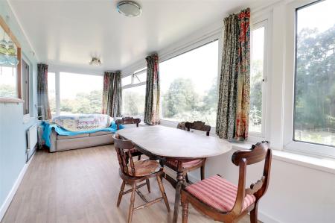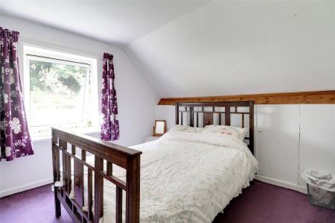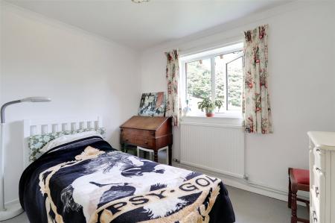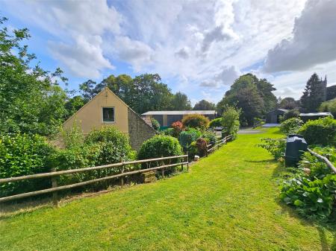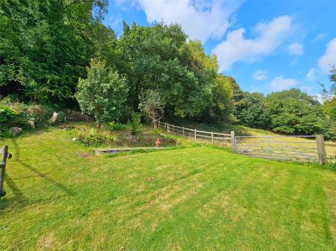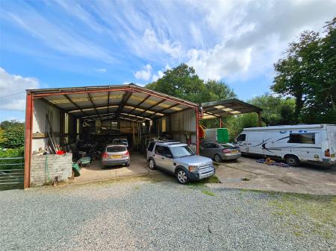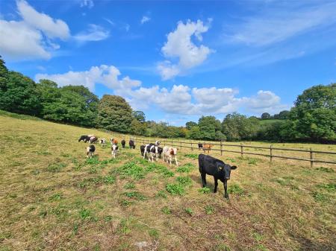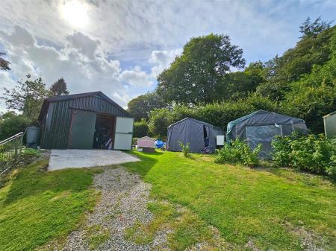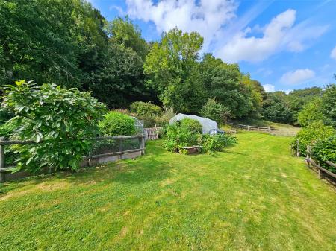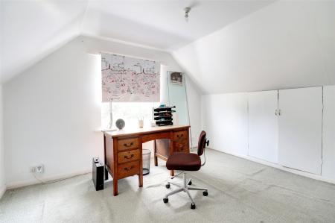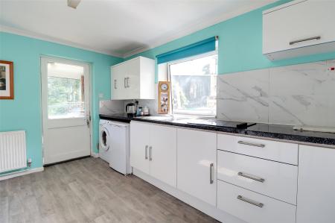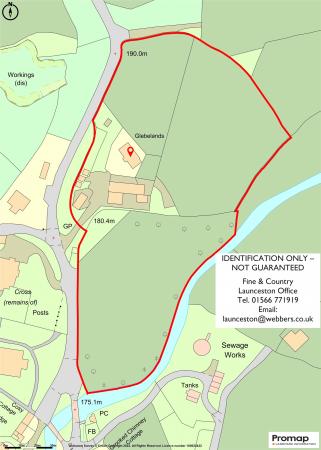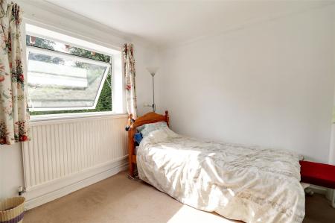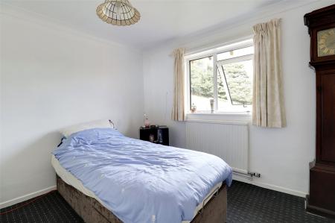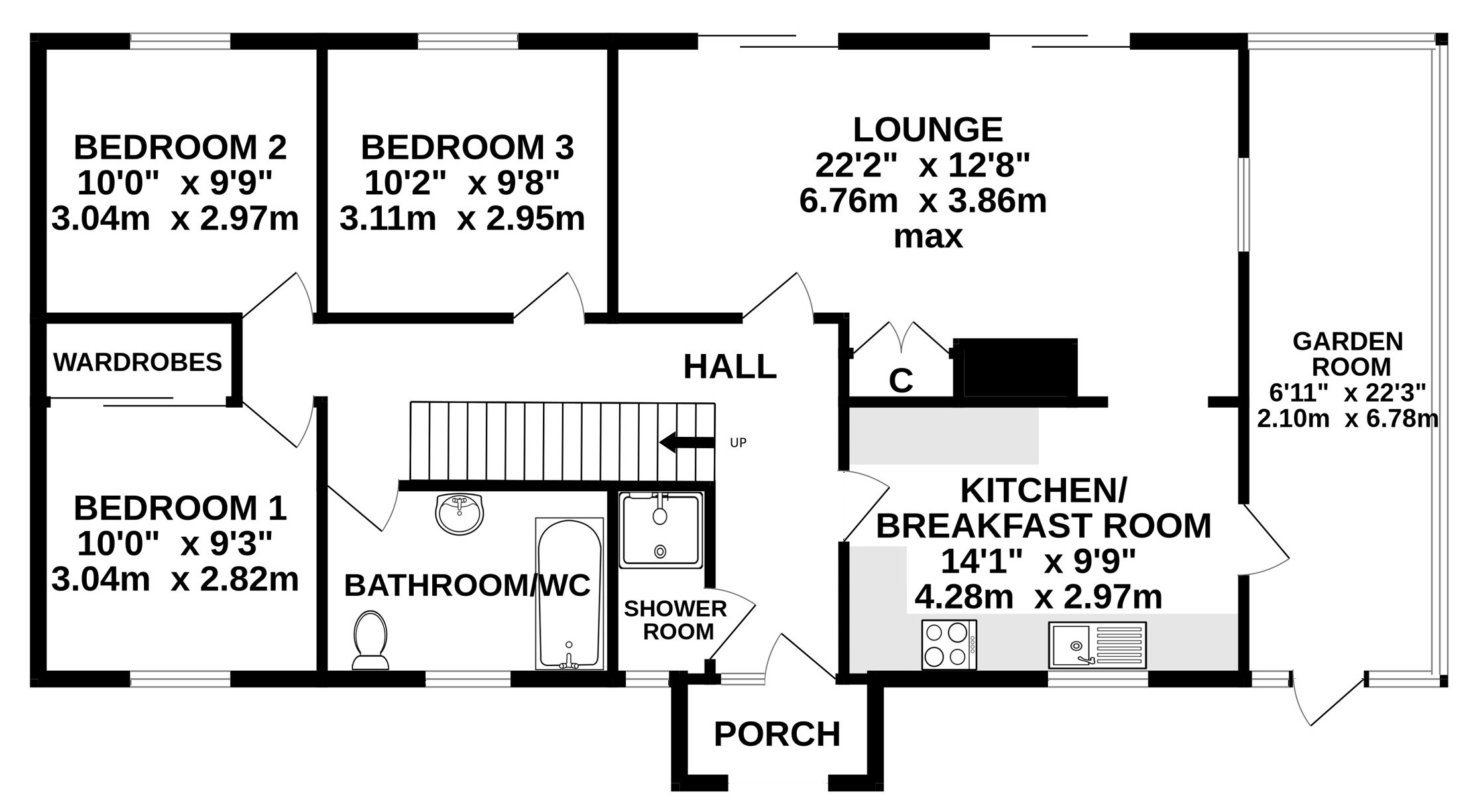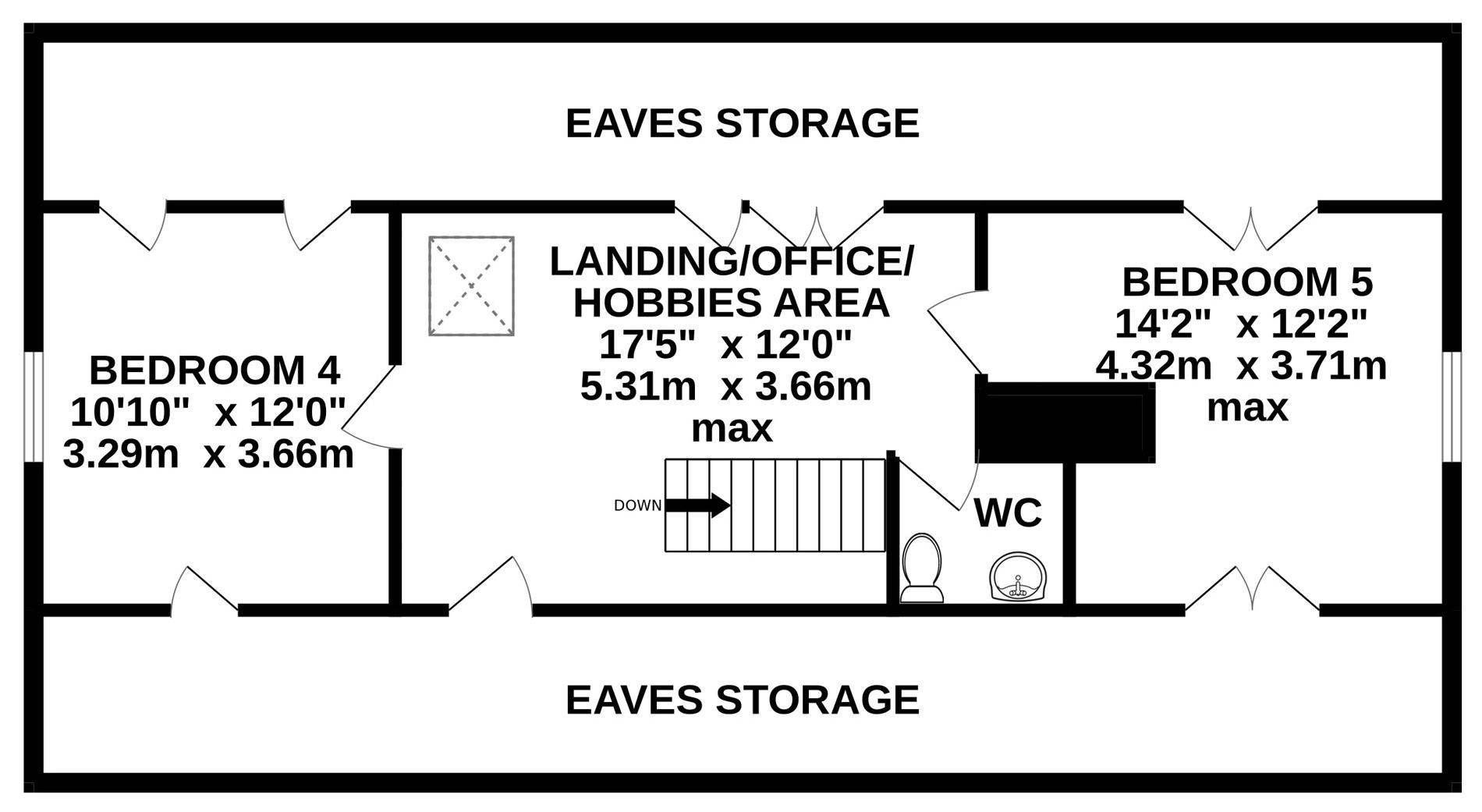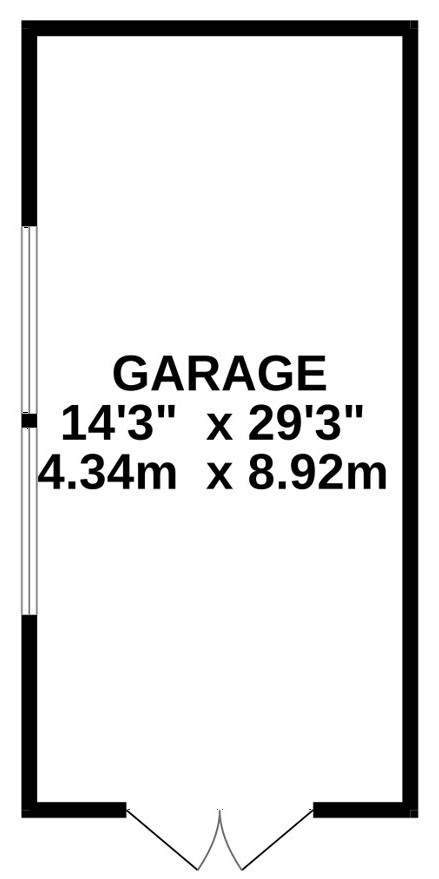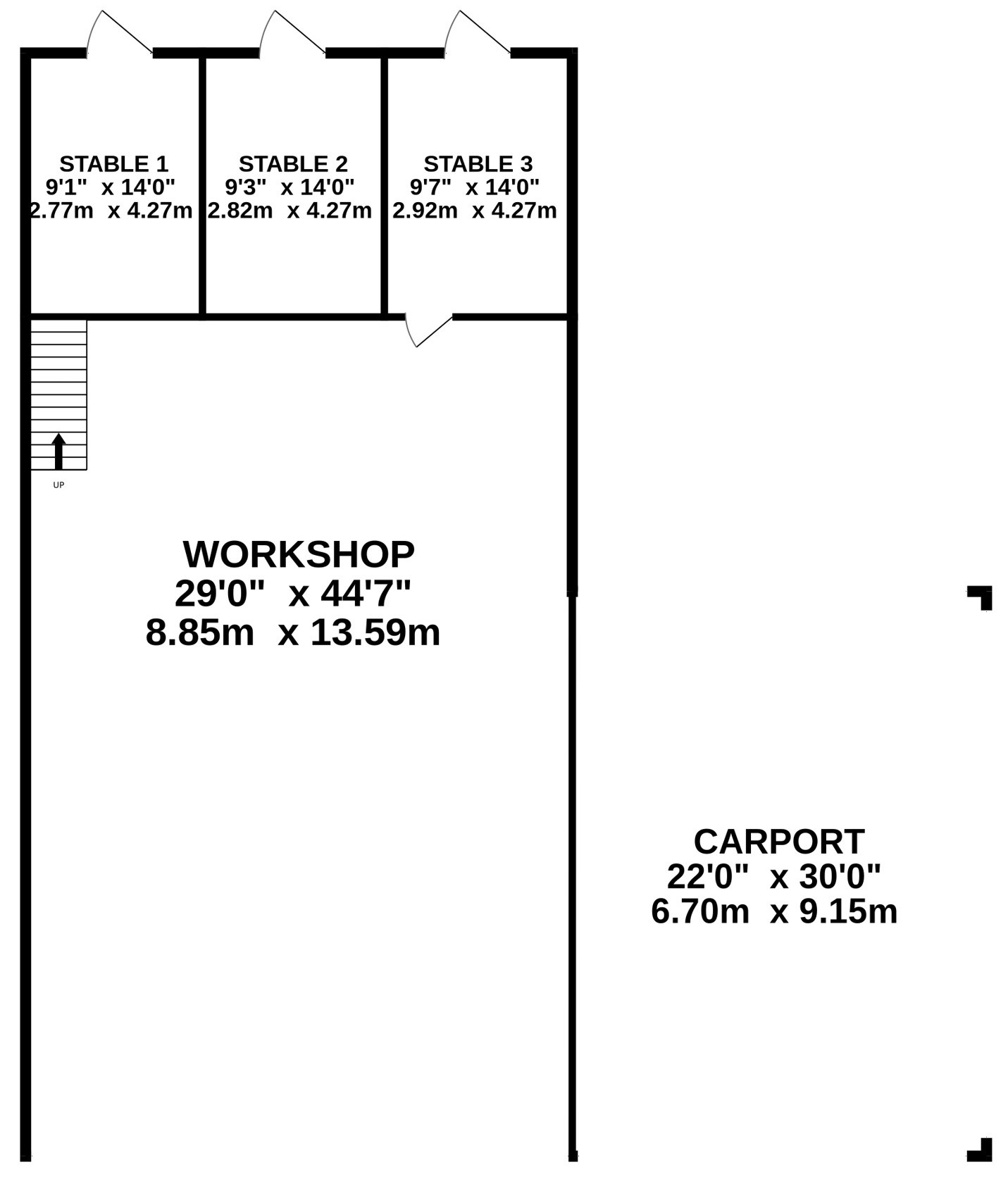- Modern detached dormer residence.
- Having flexible accommodation of up to five bedrooms.
- Attractive views from within the home over the grounds.
- Many outbuildings including workshop
- garage and stables.
- Delightful and productive gardens.
- Total plot of 4.9 acres.
- Two well enclosed pasture paddocks.
- Close to the picturesque village centre.
- Altarnun has a vibrant social community.
5 Bedroom Equestrian for sale in Cornwall
Modern detached dormer residence.
Having flexible accommodation of up to five bedrooms.
Attractive views from within the home over the grounds.
Many outbuildings including workshop, garage and stables.
Delightful and productive gardens.
Total plot of 4.9 acres.
Two well enclosed pasture paddocks.
Close to the picturesque village centre.
Altarnun has a vibrant social community.
Located close to the rugged terrain of Bodmin Moor.
Excellent transport links with the A30 which is within striking distance.
This modern home known as Lower Glebelands is believed to date back to the 1970's and has highly flexible accommodation which would suit a range of buyers. The layout can be adopted with ease and therefore multi-generational families, as well as those who work from home will find it of great appeal. Our clients have been in residence for some 28 years and during that time they have enjoyed the benefit of developing the wonderful productive gardens and enjoyed being part of the vibrant village community. Today the property is a blank canvas and ready for the incoming buyer to be able to put their own stamp on how they wish to use it, whilst updating the accommodation. The outside space encompasses two pasture paddocks, as well as many large outbuildings, workshops, stores and stables. The setting is peaceful with much wildlife sharing in the tranquil environment. The convenience of the moorland, village facilities and being only a mile or so from the A30 makes the property very accessible.
The home has a welcoming reception hall which leads into the spacious lounge where two sets of sliding doors leading out to the rear patio. The views from here are splendid taking in the rear paddock. The room is dominated by the stone fireplace which has an inset woodburning stove. In recent years a garden room was added on the side and again has a delightful aspect, this room which has a flat roof has been used primarily for formal dining. The light and airy kitchen/breakfast room is well equipped with a range of matching units, included in the sale is a double electric oven and hob. The ground floor has three bedrooms and the family bathroom/WC with the largest bedroom having fitted wardrobes. A separate shower room completes this level.
On the first floor, the wide landing could be used as a home office or hobbies area. The further two bedrooms are both large enough to accommodate a double bed and enjoy a pleasant view over the surrounding grounds. The first floor has useful into eaves storage and a separate toilet facility for extra convenience.
Lower Glebelands has UPVC double glazing and warmth which is generated from oil fired central heating.
Externally, the property is accessed by a five bar gate which opens into the drive where there is ample parking and turning space for many vehicles. The steel framed high car port would be perfect for the storage of motorhomes, caravans and boats. A modern purpose built garage was recently erected and has been insulated and skimmed and used as a workshop and store. The main outbuilding comprises of a steel framed workshop which has power and water connected. There is room for many vehicles and an inspection pit is in place. Steps lead up to a large mezzanine area suitable for further storage. At the rear of the building are the stables, as well as further sheds.
The formal gardens are delightful and feature productive areas for growing vegetables and an established area used to grow soft fruits. There is a greenhouse and polytunnel well stocked at present. In front of the bungalow is an attractive area of garden where there are a range of shrubs and bushes with an ornamental pond. The path continues around to the rear where there is a raised patio which is perfect for outside dining when the weather is kind. At the top of the garden is a paved terrace being another vantage point to enjoy a drink overlooking the grounds. There is outside lighting, power and water.
The pasture is split into two paddocks, one of which borders the attractive watercourse known as Penpont Water. The enclosures are both well drained and fenced being suitable for a range of livestock which clearly demonstrates the rural lifestyle on offer with the property.
The property is situated in the village of Altarnun which is arguably one of the most attractive villages in north Cornwall. The village has the church of St. Nonna at the centre, which is known as the "Cathedral on the Moors". The church tower is one of the tallest in the county and has the attractive watercourse of Penpont Water at its foot trickling by. Village facilities in Altarnun include a Post Office and general store, county primary school, Parish Church and at five lanes the King's Head public house has an excellent local reputation for bar food. The village hall has plenty of clubs and associations including an active indoor bowls club, local amateur dramatics, local history group as well as for the younger generation the village has a youth group and brownies. For those with outdoor interests, the rugged terrain of Bodmin Moor can be reached easily, offering miles and miles of open terrain, a real haven for dog walkers, climbers, hikers and indeed horse riders.
The A30 dual carriageway which is positioned within two miles from the property runs to Truro and West Cornwall in one direction and Exeter and beyond in the opposite direction. Regarded as the 'Gateway to Cornwall' the market town of Launceston has a range of educational, recreational, commercial and leisure facilities, as well as a Norman castle and attractive town centre.
For further communications the Cathedral City of Exeter is approximately 50 miles distance, or about an hour's drive and has a more extensive range of shopping and leisure facilities, as well as access to the M5 motorway, mainland rail network to London (Paddington) and further north. Exeter is served by an excellent regional international airport. The continental ferry port and city of Plymouth is approximately 26 miles from the property and again offers extensive facilities as well as regular cross channel ferry services to France and Spain.
Porch 6'11" x 3'8" (2.1m x 1.12m).
Kitchen/Breakfast Room 14'1" x 9'9" (4.3m x 2.97m).
Lounge 22'2" (6.76m) max x 12'8" (3.86m) max.
Garden Room 6'11" x 22'3" (2.1m x 6.78m).
Bedroom 1 10' (3.05m) x 9'3" (2.82m) exc. wardrobes.
Bedroom 2 10' x 9'9" (3.05m x 2.97m).
Bedroom 3 10'3" x 9'8" (3.12m x 2.95m).
Bathroom/WC 9'7" x 6'4" (2.92m x 1.93m).
Shower Room 3' x 6'4" (0.91m x 1.93m).
Landing/Office/Hobbies Area 17'5" max x 12' max (5.3m max x 3.66m max).
Bedroom 4 10'10" x 12' (3.3m x 3.66m).
Bedroom 5 14'2" max x 12'2" max (4.32m max x 3.7m max).
OUTBUILDINGS
Garage 14'3" x 29'3" (4.34m x 8.92m).
Shed 19' x 11'11" (5.8m x 3.63m).
Workshop 29' x 44'7" (8.84m x 13.6m).
Mezzanine 28' x 14' approx (8.53m x 4.27m approx).
Stable 1 9'1" x 14' (2.77m x 4.27m).
Stable 2 9'3" x 14' (2.82m x 4.27m).
Stable 3 9'7" x 14' (2.92m x 4.27m).
Carport 22' x 30' (6.7m x 9.14m).
SERVICES Mains water and electricity. Private drainage.
TENURE Freehold.
COUNCIL TAX BAND E: Cornwall Council.
VIEWING ARRANGEMENTS Strictly by appointment with the selling agent.
From Launceston Town Centre proceed along the A388 (Western Road). Upon reaching Pennygillam roundabout take the first left hand exit, signposted towards Bodmin. Continue heading towards the A30 for approximately 8 miles (passing the Esso Garage on the left hand side) and take the left hand exit signposted Altarnun/Five Lanes and Trewint. Follow the signs into the village of Altarnun and continue through the centre of the village. Head over the bridge at the bottom of the village and the drive to Lower Glebelands will be found on the right hand side.
what3words.com - ///cashew.dusted.precluded
Important Information
- This is a Freehold property.
Property Ref: 55816_LAU210064
Similar Properties
Lawhitton, Launceston, Cornwall
4 Bedroom Detached House | Guide Price £695,000
A substantial and imposing four bedroom property with far reaching views, a double garage, large gardens and grounds ext...
4 Bedroom Detached House | Guide Price £670,000
Barton Cottage is believed to date back to the late 1800's and is a unique property which rarely comes on the market. It...
Daws House, Launceston, Cornwall
3 Bedroom Detached House | Guide Price £645,000
An imposing and most attractive period residence dating back to the mid 19th century having a perfect blend of character...
Golberdon, Callington, Cornwall
3 Bedroom House | Guide Price £710,000
Offered for sale with no forward chain is this newly converted superb split level attached three bedroom barn located at...
5 Bedroom Detached House | Guide Price £775,000
A large and imposing three storey period residence standing proudly at the end of a private drive. The period home has f...
Rosecraddock, Liskeard, Cornwall
5 Bedroom House | Guide Price £800,000
An extremely well-presented five double bedroom barn conversion set on an approximately 1.8 acre plot with lovely countr...
How much is your home worth?
Use our short form to request a valuation of your property.
Request a Valuation

