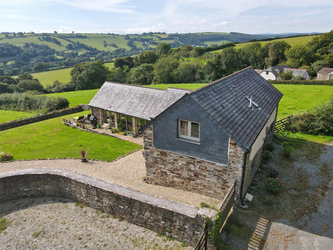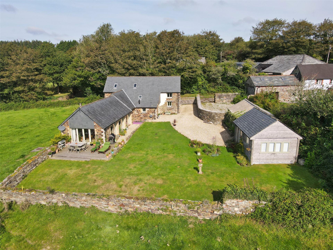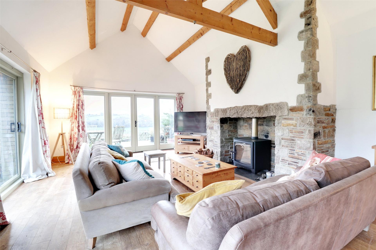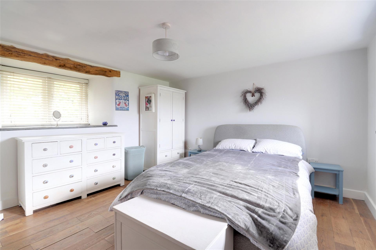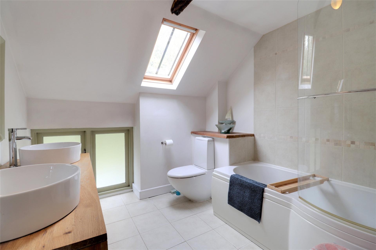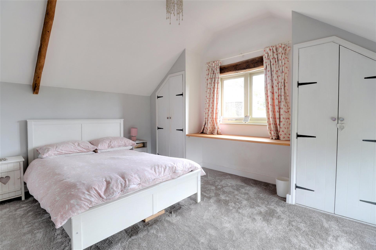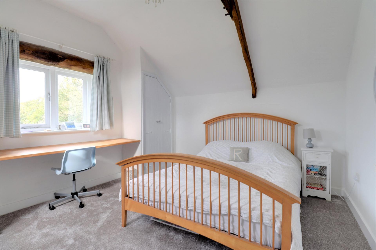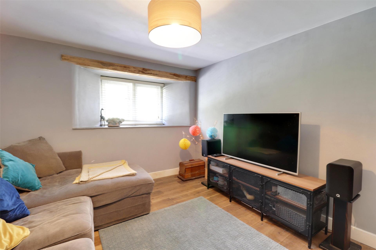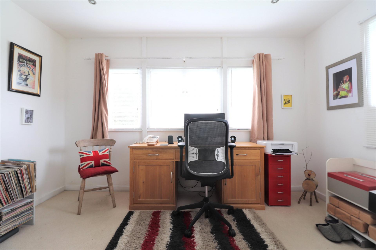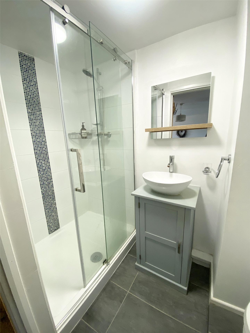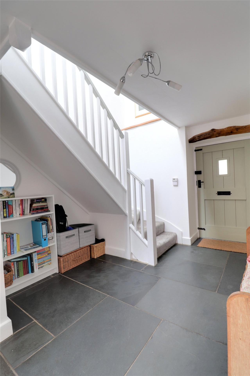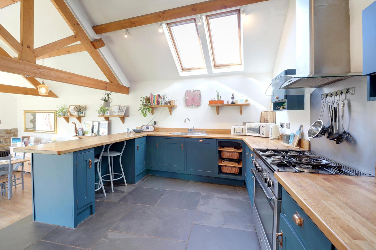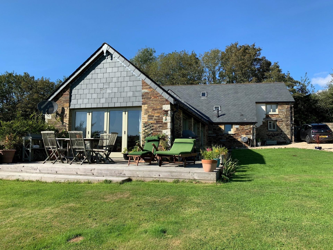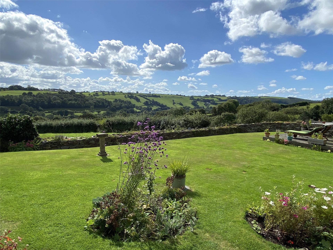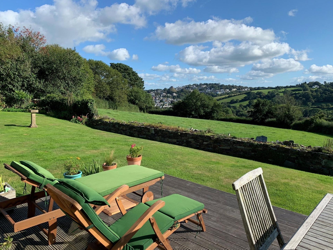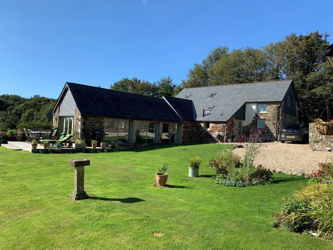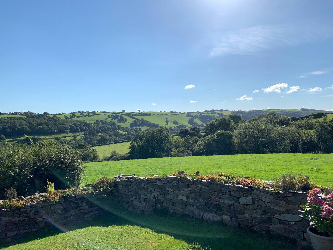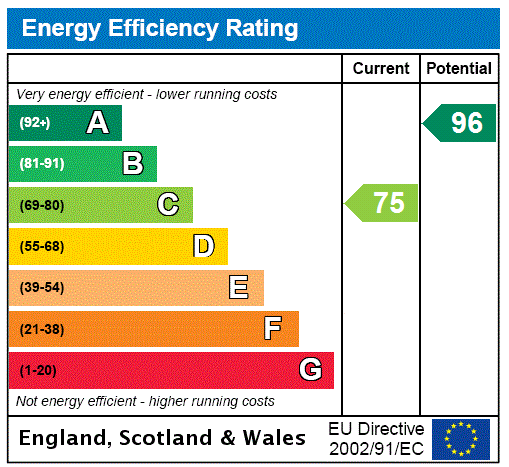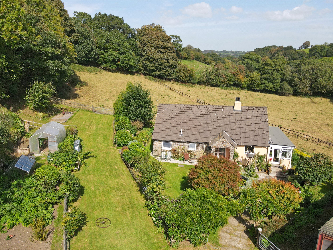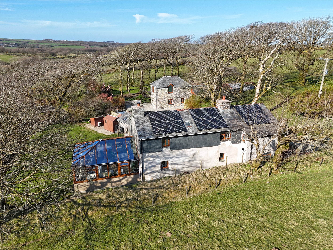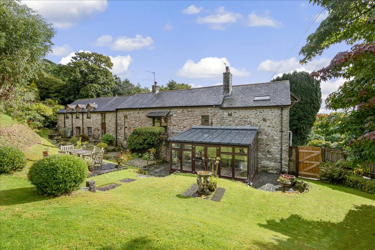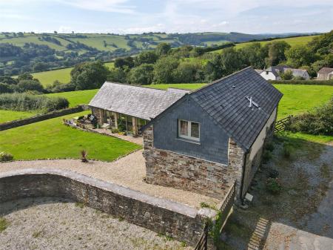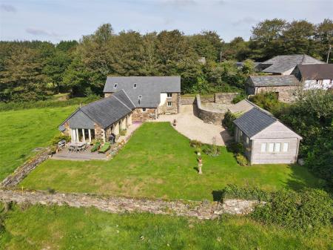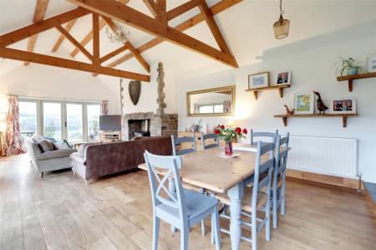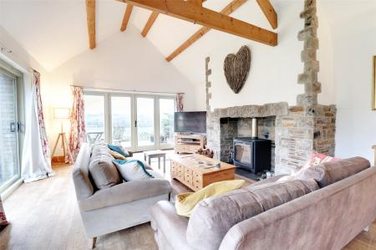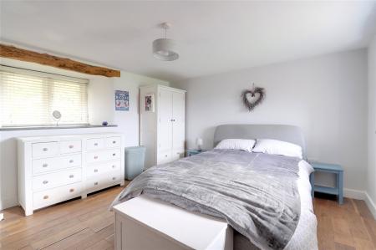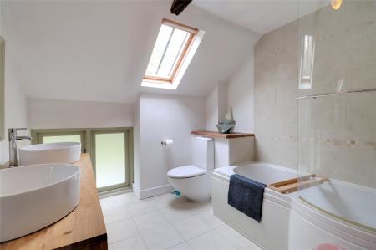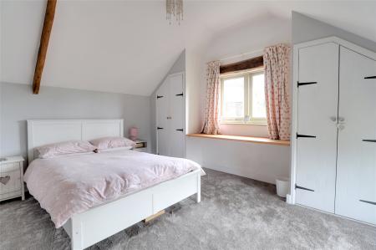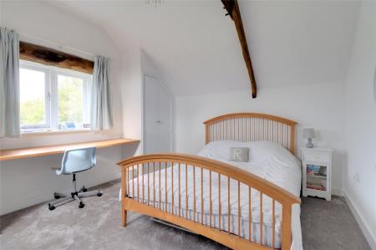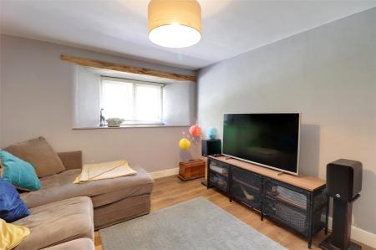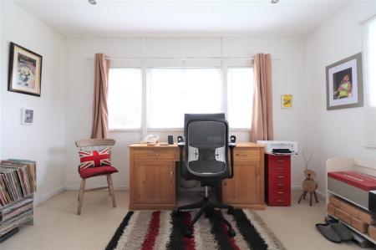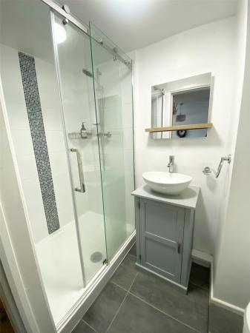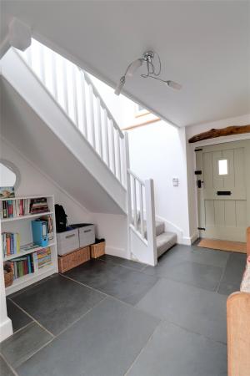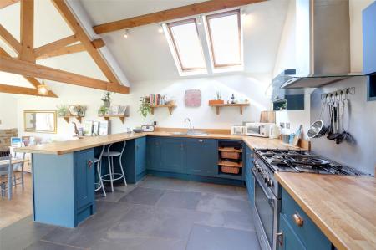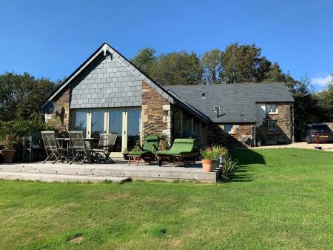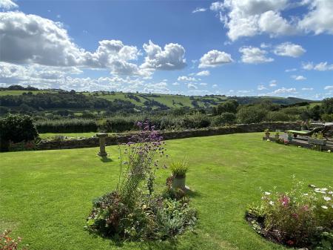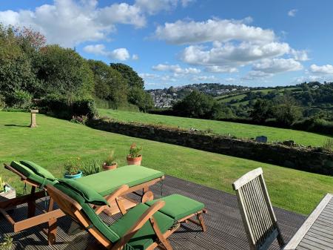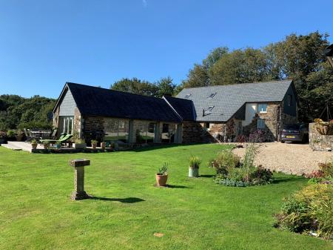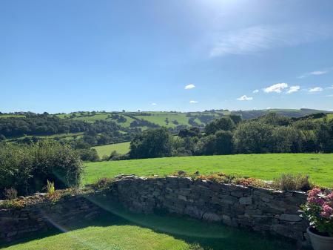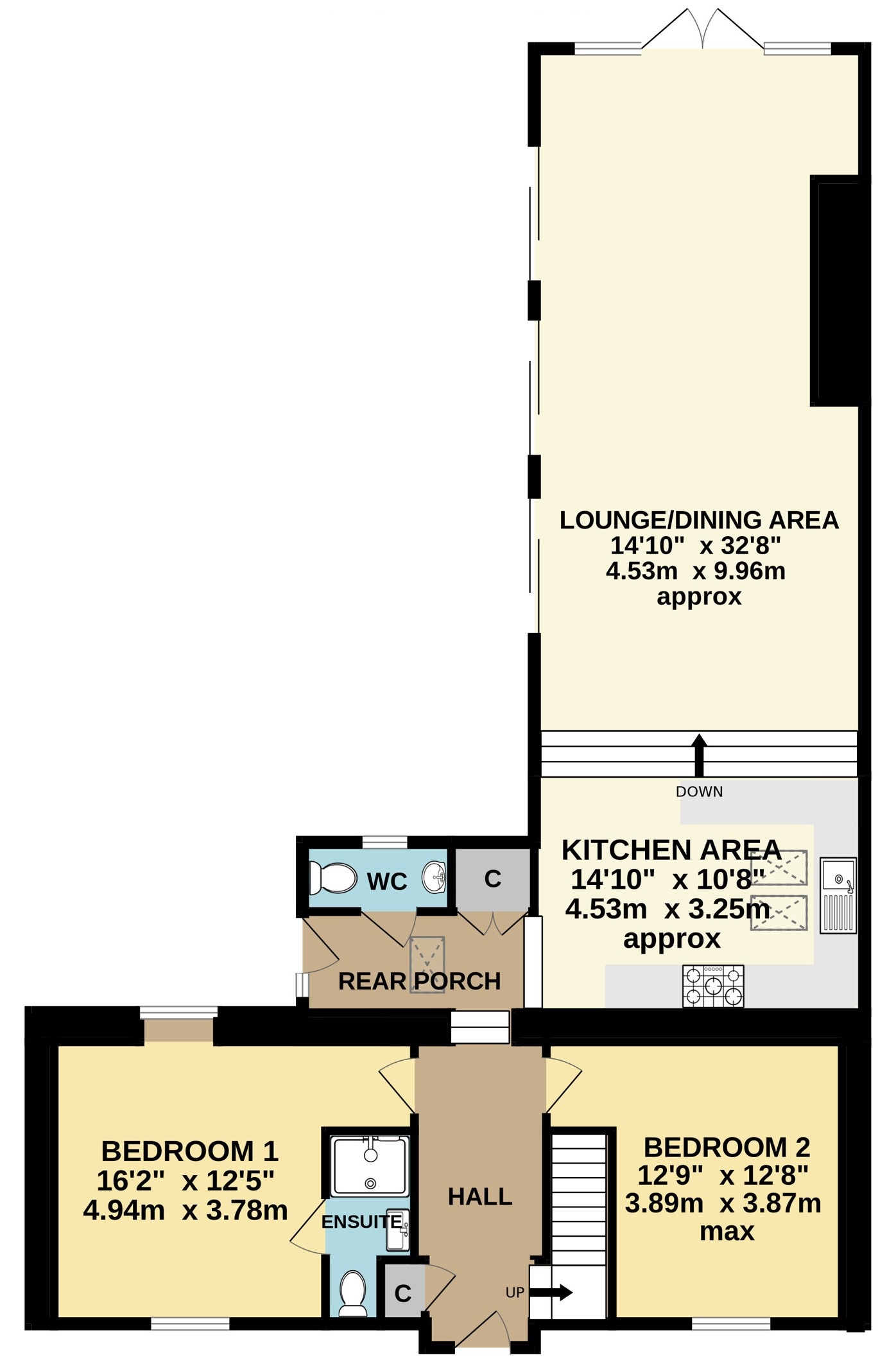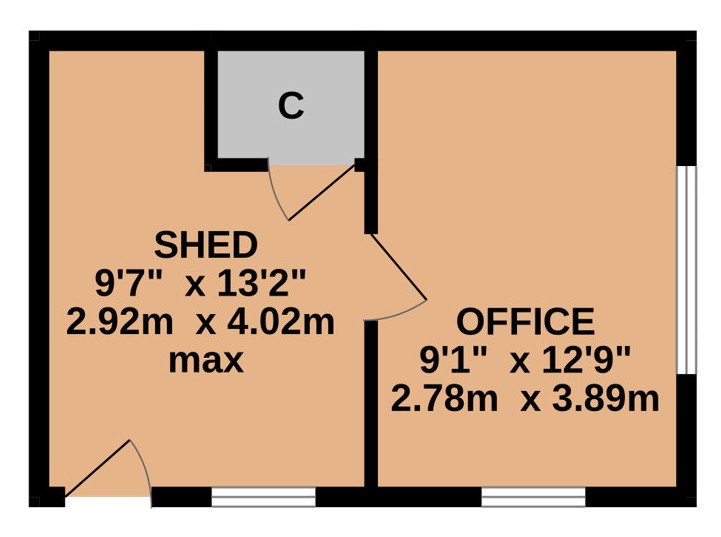- Unique four bedroom 'L' shaped barn conversion.
- Having outstanding far reaching views.
- Retaining a wealth of character features.
- Stunning open plan lounge/kitchen/dining room.
- Master bedroom with en-suite shower room/WC.
- External office ideal for those who work from home.
- Good sized gardens and plenty of parking.
- Tucked away location yet close to facilities.
- Offered for sale with no forward chain.
4 Bedroom Detached House for sale in Cornwall
Unique four bedroom 'L' shaped barn conversion.
Having outstanding far reaching views.
Retaining a wealth of character features.
Stunning open plan lounge/kitchen/dining room.
Master bedroom with en-suite shower room/WC.
External office ideal for those who work from home.
Good sized gardens and plenty of parking.
Tucked away location yet close to facilities.
Offered for sale with no forward chain.
The conversion of Hillview Barn was strategically planned and designed to make the very best of the outstanding views as it nestles in a tucked away part of the popular area of St. Stephens on the northern fringes of Launceston. Plans were passed for the conversion of this building which was once an ancillary barn to one of the larger local farmhouses. Our clients acquired it back in 2007 and inherited the detailed plans to convert it. They immediately embarked on the project by consulting a well-regarded local builder to complete the job to a high standard, whilst ensuring the fabric and character of the building remained. There was also a large extension added which has bolstered the fact that today it is a lovely family home, which our clients have enjoyed using ever since. In recent years further improvements have been made including re-decoration, laying of carpets on the first floor and replacing the wood burner and dishwasher. Externally, the office is the perfect place for those wanting to work from home and the attractive gardens have been designed to prevent tiring maintenance providing the perfect foreground for the extensive and breath-taking views both towards Launceston town and Castle and along the popular Kensey Valley which is a protected and looked after area. We advise an early viewing to appreciate both the quality and outstanding views Hillview Barn has to offer.
Hillview Barn retains a wealth of character throughout the accommodation including many 'A' frame ceilings, solid wooden and slate floors, exposed stonework and lintels, slated deep sills and oak internal doors. To compliment this, all of the external windows and doors are hardwood double glazed and in the kitchen the wood units are positioned below oak worksurfaces. The exterior is equally as attractive as it again features stone work retained and re-pointed, brick and granite quoins, and a slated roof. The modern comforts are a plenty with mains gas fired central heating with a replacement boiler and innovative hive system being installed. The barn has modern down lighting and chrome switches and solid internal doors adding to the character.
The welcoming reception hallway has access to the sweeping staircase which ascends to the first floor. There is also a useful cloaks cupboard. Of clever design, the reception space has the lightest of the accommodation and again is strategically positioned to make the most of the views and provide access outside. The newer part of the property, which was added at the rear consists mainly of the dramatic and open plan lounge/kitchen/dining room. This room has many features, the main being the attractive stone fireplace which has a slate hearth and Cornish stone and granite surround with inset a wood burning stove, creating a homely environment. The dining area is large enough to house a large table to seat many and the three sliding patio doors at the side and double opening doors at the rear provide easy access to the gardens. The kitchen area is well equipped with a range of matching painted units and storage recesses and on top are oak worksurfaces. The room also has many integrated appliances such as a newly installed dual fuel Range style oven which has an electric compartment, five ring gas hob and extractor above. Other integrated appliances include a fridge/freezer and a dishwasher. This area also features downlighters and has natural light assisted via roof windows. The whole of the reception space comes alive at key times of the year and at important family events. Its sociable atmosphere is ideal all of the year around, as despite the seasons, the room due to its orientation is often washed with natural sunlight.
Moving through the accommodation, for convenience there is a ground floor WC and a large utility cupboard which houses both the new central heating boiler and has a plumbed space for an automatic washing machine and room for a tumble dryer.
There are four bedrooms in total. The master bedroom suite is positioned on the ground floor and is dual aspect. It has, like much of the older part of the building, deep sills and attractive rustic wooden lintels. The room benefits from a recently improved en-suite shower room/WC which has matching high quality sanitaryware including a low level WC, wash hand basin and a double shower cubicle with mains shower unit. Bedroom two is also located on the ground floor, is currently used as a snug/cinema room and has a window overlooking the front aspect. It is large enough to accommodate a double bed.
The first floor has been re-decorated with new carpets laid. The attractive galleried landing has light assisted via roof windows. Bedroom three is a dual aspect room with windows to both the rear and side elevation and the room has the advantage of a built in double wardrobe and a large cupboard with a built in desk between. This light and airy room has high ceilings, deep sills and exposed 'A' frame rustic beams to add character. Bedroom four is virtually the same as bedroom three in terms of its layout with the same built in cupboards and wardrobe and desk but also with a built in dressing table. The side window has the best view in the property as it stretches over neighbouring farmland and along the Kensey Valley which is truly breath-taking. The first floor is completed with a high quality family bathroom/WC which has his and hers wash hand basins and a panelled bath with a shower attachment over. The room has neutral tiling and has both an orthodox window opening and light which is assisted by roof windows as well.
Within the grounds of the barn is large external shed. This has been extended by the current owners and they have insulated it so that it can be used as a full office all year round, which it is currently utilised for. The office sits adjacent to the shed which also includes the cupboard housing the tank and controls for the private water supply. It has ultrafast broadband connected.
Externally, the barn is approached by the single lane road to the private gravelled driveway and turning area which is accessed via a five bar gate. There is room to park many vehicles. The view hits you the moment you enter the driveway. The gardens are virtually level and are lawned and open plan. They have been designed to limit maintenance and also to ensure the open aspect and the view is protected. There are many places to sit and enjoy the outlook including a large level decking area which is the perfect place for a drink or eating a meal during the warmer months. The setting provides wonderful tranquillity, as well as, being only a short distance from town facilities.
Launceston, the Ancient Capital of and acknowledged gateway to Cornwall sits astride the A30 one mile from the Devon/ Cornwall border, in an area of considerable beauty and charm with easy access to both North and South Coasts as well as to the cities of Exeter, Plymouth and Truro.
Dating back to Celtic times the whole of Launceston is steeped in history and is dominated by its Castle built by Brian de Bretagne the first Norman Earl of Cornwall in the 11th Century. Once the site of the Royal Mint and the only walled town in Cornwall the Launceston of today has much to offer and to reward both business and leisure interests.
There is a town trail for visitors to follow which highlights the ancient architecture and historical features including the 16th Century Church of St. Mary Magdalene which has one of the most lavishly carved exteriors of any Church in England. There are three other churches as well as a Methodist Chapel and Kingdom Hall, three Primary Schools, one private school and Launceston College, so both spiritual and secular needs are well served.
The town has a range of shopping, commercial and leisure facilities, with supermarkets, its retail park and leisure centre. Nearer to the property is the challenging 18 hole golf course and many delightful walks along the Kensey Valley.
Bedroom 1 12'3" (3.73m) min x 12'5" (3.78m) max.
En-suite 3'10" (1.17m) max x 8'1" (2.46m) max.
Bedroom 2 10'4" (3.15m) min x 12'8" (3.86m) max.
Rear Porch 10'5" (3.18m) approx x 4'7" (1.4m) approx.
Downstairs WC 6'8" x 2'8" (2.03m x 0.81m).
Kitchen/Lounge/Dining Room 14'10" (4.52m) max x 43'4" (13.2m) max.
Bedroom 3 12'3" (3.73m) max x 13'11" (4.24m) max.
Bedroom 4 11'10" max x 13'5" max (3.6m max x 4.1m max).
Landing 13'5" max x 3'7" min (4.1m max x 1.1m min).
Bathroom/WC 8'8" max x 11'2" max (2.64m max x 3.4m max).
Shed 9'7" (2.92m) max x 13'2" (4.01m) max.
Office 9'1" x12'9" (2.77m x3.89m).
AGENTS NOTE Exterior photos were taken Autumn 2021.
SERVICES Mains gas and electricity. Private water and drainage.
TENURE Freehold.
VIEWING ARRANGEMENTS Strictly by appointment with the selling agent.
From Launceston town, proceed down St Thomas Road to the roundabout at Newport. At the roundabout take the second exit and proceed up St. Stephens Hill. At St. Stephens take the left hand turning towards Egloskerry. Proceed along Duke Street and take the left hand turning (opposite the Golf Club) and then head straight across, towards Newchurches. Hillview Barn will be found on the left hand side.
what3words - ///whimpered.nicknames.stitch
Important Information
- This is a Freehold property.
Property Ref: 55816_LAU100093
Similar Properties
Lawhitton, Launceston, Cornwall
4 Bedroom Detached House | Guide Price £695,000
A substantial and imposing four bedroom property with far reaching views, a double garage, large gardens and grounds ext...
Golberdon, Callington, Cornwall
3 Bedroom House | Guide Price £685,000
Offered for sale with no forward chain is this newly converted superb split level attached three bedroom barn located at...
Altarnun, Launceston, Cornwall
5 Bedroom Equestrian | Guide Price £675,000
A very flexible modern detached dormer bungalow residence positioned in a delightful setting within this scenic village...
Davidstow, Camelford, Cornwall
3 Bedroom Detached House | Guide Price £725,000
Nestled in a secluded moorland setting with no nearby neighbours, this charming three bedroom detached home offers a fle...
5 Bedroom Detached House | Guide Price £750,000
A large and imposing three storey period residence standing proudly at the end of a private drive. The period home has f...
Rosecraddock, Liskeard, Cornwall
5 Bedroom House | Guide Price £800,000
An extremely well-presented five double bedroom barn conversion set on an approximately 1.8 acre plot with lovely countr...
How much is your home worth?
Use our short form to request a valuation of your property.
Request a Valuation

