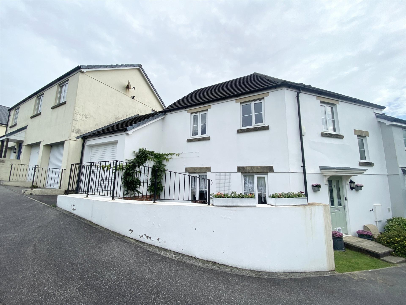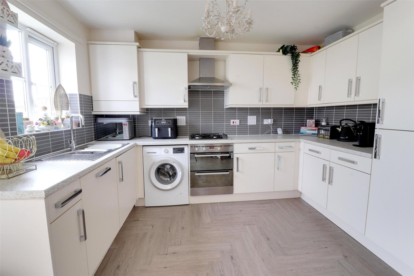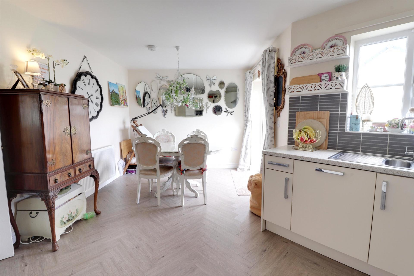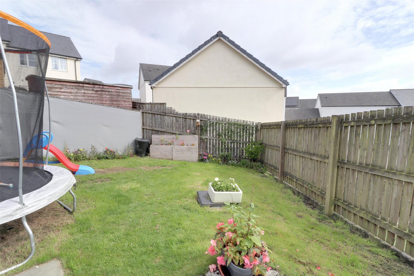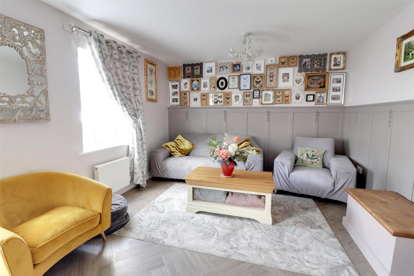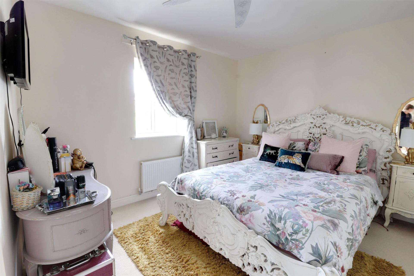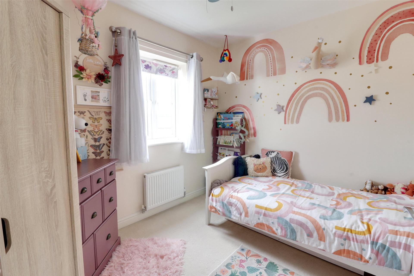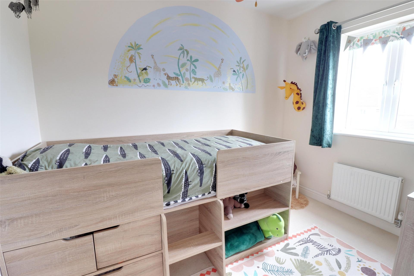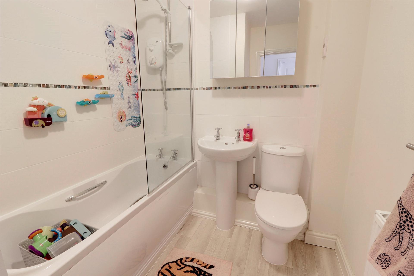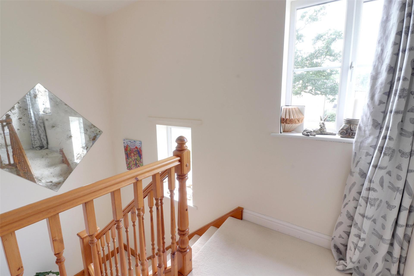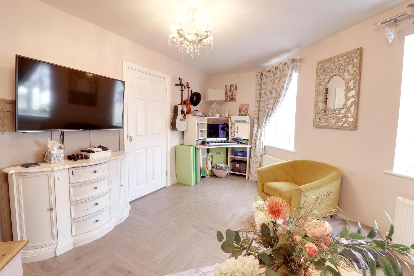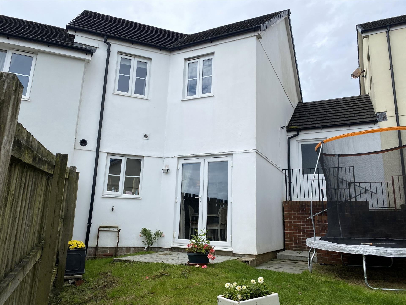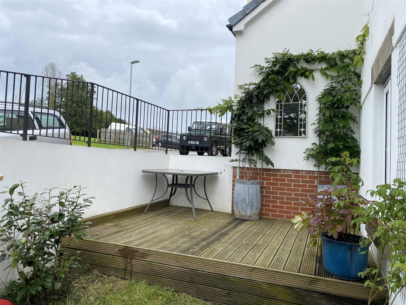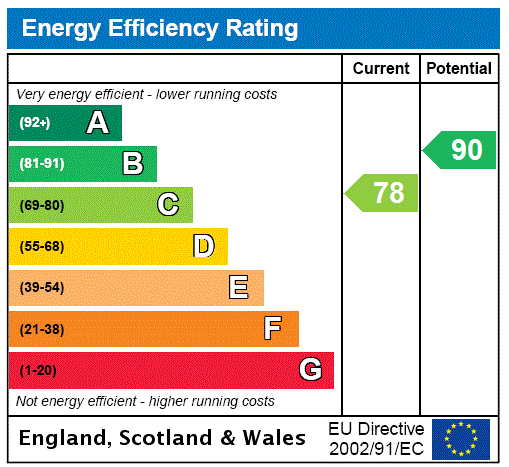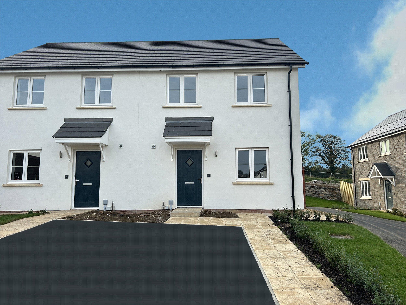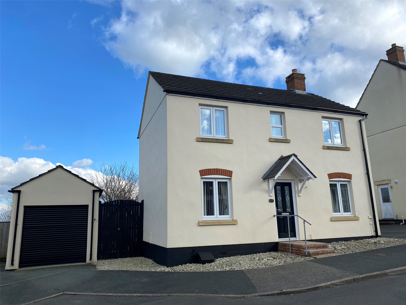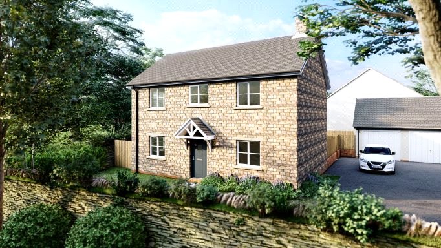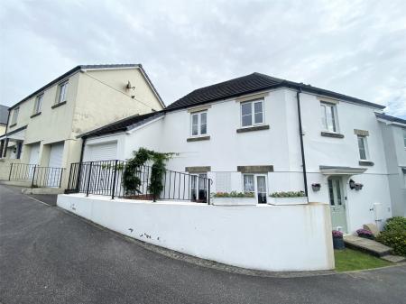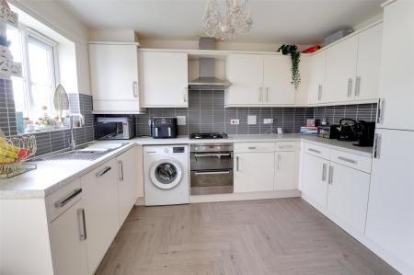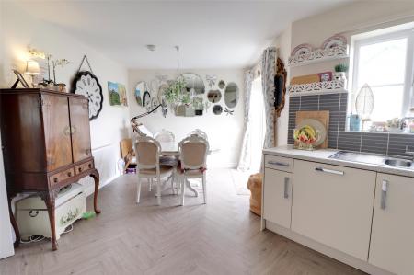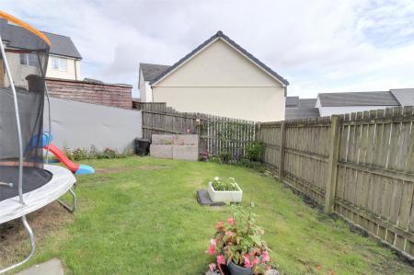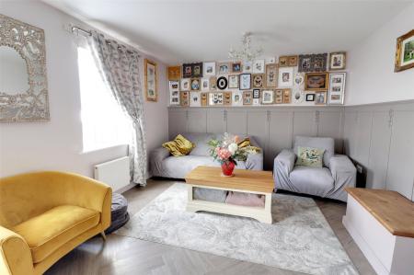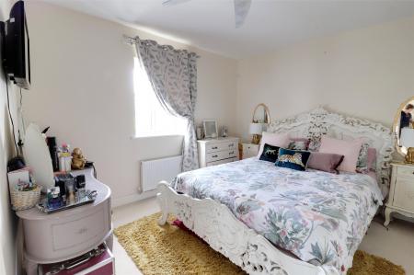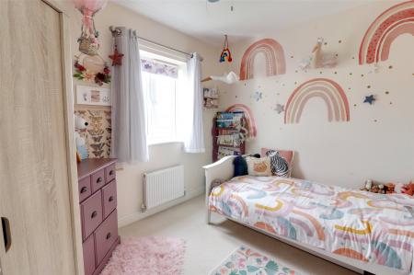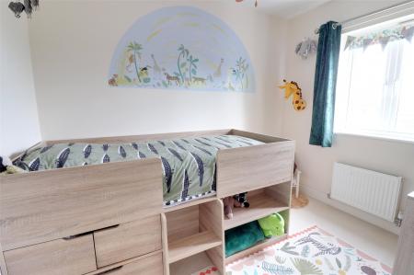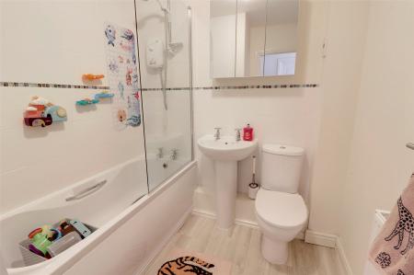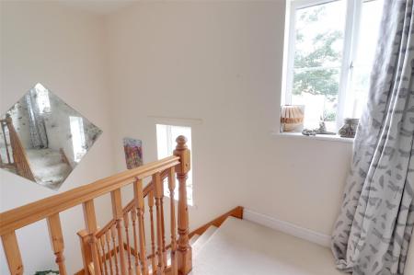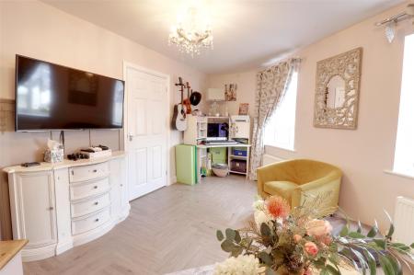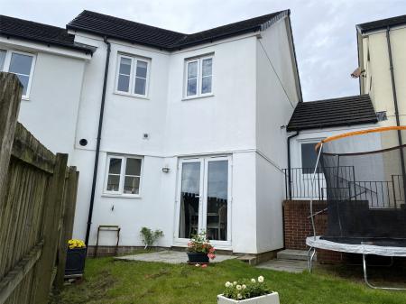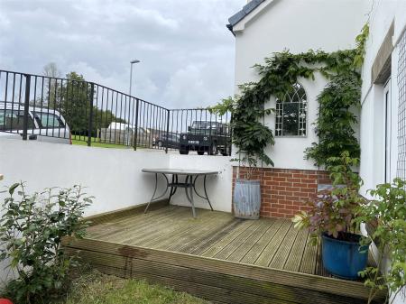- Spacious attached
- modern house with parking within two single garages.
- Positioned occupying a generous corner plot on a modern popular development.
- Offering three first floor bedrooms
- one en-suite.
- Family size kitchen/dining room and separate lounge.
- Main gas central heating and UPVC double glazing.
- Enclosed rear garden and established front garden.
3 Bedroom House for sale in Cornwall
Spacious attached, modern house with parking within two single garages.
Positioned occupying a generous corner plot on a modern popular development.
Offering three first floor bedrooms, one en-suite.
Family size kitchen/dining room and separate lounge.
Main gas central heating and UPVC double glazing.
Enclosed rear garden and established front garden.
This three bedroom house has been the family home for our vendors for almost three years and is situated within a popular modern estate of similar properties constructed about 11 years ago. It enjoys views and easy access towards an open grassed communal area and children’s playground. The shops and local amenities including the senior school are conveniently close by.
An unusual feature of this property is it is being sold with two single adjacent garages. One has rear pedestrian access from the rear garden and the other is situated under an adjacent coach house and benefits from an electric roller door.
Inside, a mains gas boiler provides the heating and hot water throughout. All the windows and doors are double glazed. The ground floor enjoys matching laminate flooring throughout. The welcoming entrance hall allows access to the cloakroom/WC, a useful cupboard and stairs to the first floor. The spacious lounge is light and airy and the kitchen/dining room enjoys an array of light coloured units situated both above and below a roll top working surface. The integrated appliances, which include a gas hob, electric oven with extractor over, fridge/freezer and dishwasher are to be included within the sale.
Upstairs, the master bedroom enjoys the use of the en-suite shower room with the two other single bedrooms sharing the family bathroom. There is a shower and screen in place over the white panelled bath and a matching hand basin and WC.
The rear garden is safely enclosed and mainly laid to lawn and the sheltered front garden enjoys some established planting. This is an ideal family home.
The property is conveniently situated within a popular edge of town development approximately one mile from the heart of the town centre which boasts a range of shopping, educational, commercial and recreational facilities. Closer to hand is the Tesco Superstore and on Hurdon Road the Launceston Retail Park. The town lies adjacent to the A30 dual carriageway giving access to Truro and West Cornwall in one direction and Exeter and beyond in the opposite direction.
AGENTS NOTE
There is a maintenance charge of approximately £180.00 payable yearly for the upkeep of communal areas within the development.
Hall
Cloakroom/WC 7'3" x 3'11" (2.2m x 1.2m).
Kitchen/Dining Room 20'2" (6.15m) max x 11'2" (3.4m) max (irregular shape).
Lounge 19'10" (6.05m) max x 11'7" (3.53m) max (irregular shape).
Bedroom 1 16'1" (4.9m) max x 11'7" (3.53m) max (irregular shape).
En-suite
Bedroom 2 12' (3.66m) max x 8'10" (2.7m) max (irregular shape).
Bedroom 3 9'8" (2.95m) max x 9'4" (2.84m) max.
Bathroom/WC 7'10" max x 6'6" max (2.4m max x 1.98m max).
Garage 8'9" x 16'5" (2.67m x 5m).
Garage 2 8'2" x 17'9" (2.5m x 5.4m).
SERVICES Mains water, electricity, drainage and gas.
TENURE Freehold.
COUNCIL TAX C: Cornwall Council.
VIEWING ARRANGEMENTS Strictly by appointment with the selling agent.
From the Town Square proceed into Southgate Street and through the Southgate Arch. Follow the road around to the left into Exeter Street passing the Newmarket Inn on the right hand side and at the forthcoming junction turn right into Tavistock Road. Continue straight ahead the two mini-roundabouts passing Launceston College on the right hand side. Continue along this road heading over the bridge and at the traffic lights take the left hand turn into the development (Kit Hill View). Upon entering the development turn right and then bear right where the road splits. Continue along and around to the left into Haye Common Drive. Follow the road along entering Penhole Drive where No. 3 will be identified a short distance along on the left hand side marked with a Webbers For Sale Board.
What3words.com - ///cheering.drum.baseballs
Important information
This is not a Shared Ownership Property
This is a Freehold property.
Property Ref: 55816_LAU240239
Similar Properties
Farriers Close, Altarnun, Launceston
3 Bedroom Semi-Detached House | Guide Price £270,000
* Complete and ready to move in now. ** Remote village lifestyle still with many local amenities. *A semi-detached three...
Edwards Road, St. Giles-on-the-Heath, Launceston
3 Bedroom Detached Bungalow | £269,950
A great opportunity to purchase an extended and remodelled three bedroom detached bungalow, with a low maintenance enclo...
2 Bedroom Semi-Detached Bungalow | £269,950
Semi-detached bungalow offering two bedrooms within the popular village of Lifton. The bungalow has an enclosed rear gar...
Snowdrop Crescent, Launceston, Cornwall
3 Bedroom Detached House | £285,000
A well presented detached modern three bedroom house offering a rear private paved garden, detached single garage and fu...
Five Lanes, Launceston, Cornwall
3 Bedroom Semi-Detached House | From £289,950
A small collection of six, detached and semi-detached 3 and 4 bedroom homes situated in the popular village of Five Lane...
4 Bedroom Semi-Detached House | £295,000
A large four bedroom semi-detached house which would suit a variety of buyers. The property is situated within the popul...
How much is your home worth?
Use our short form to request a valuation of your property.
Request a Valuation



