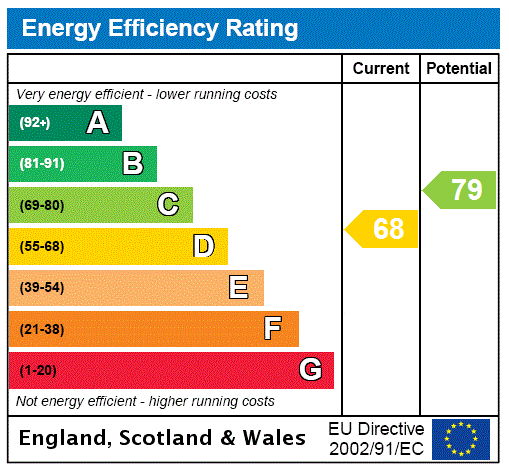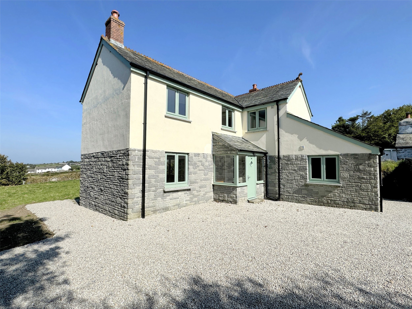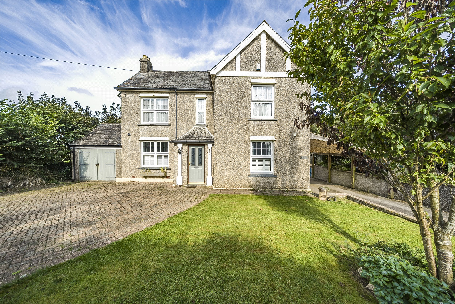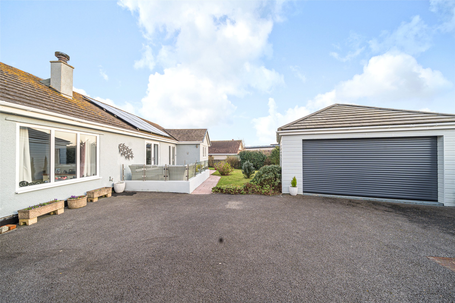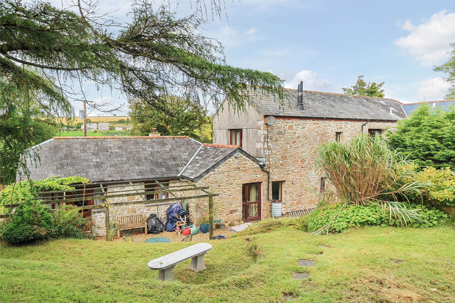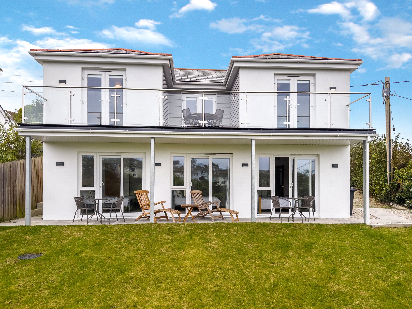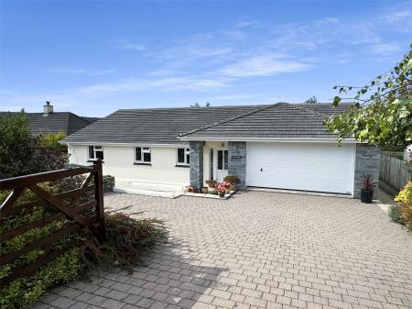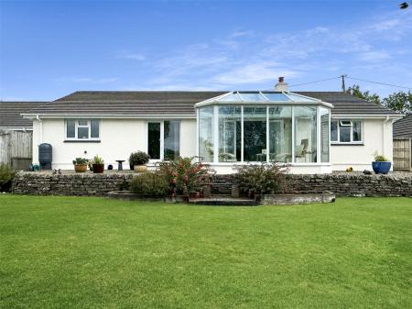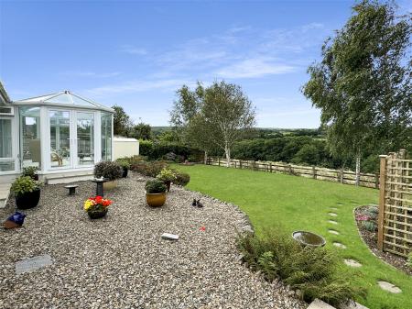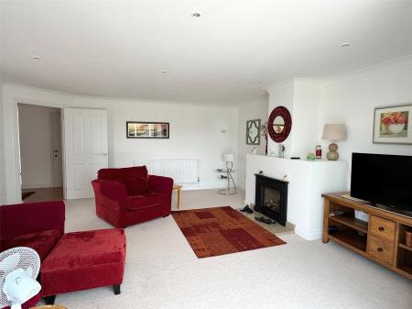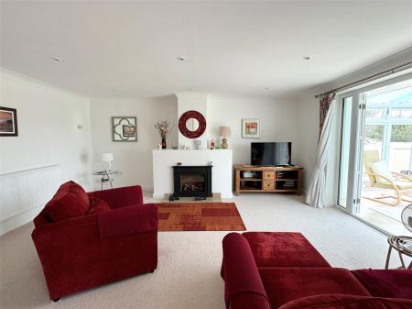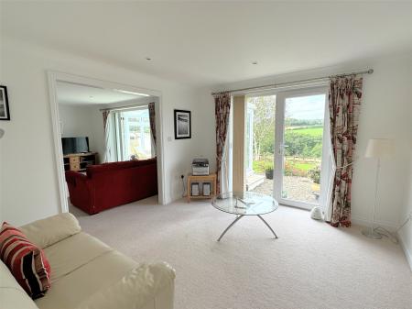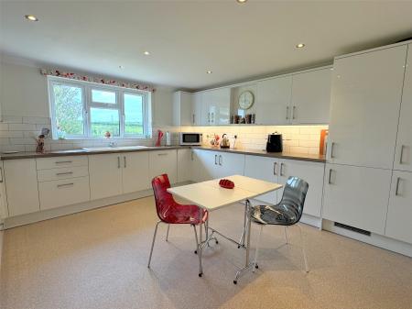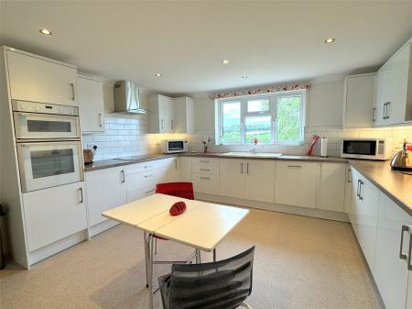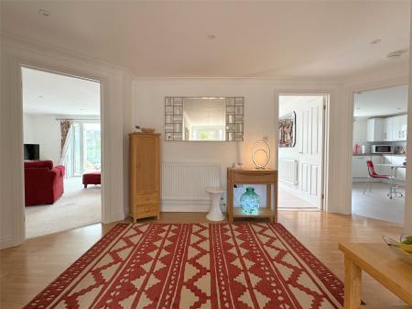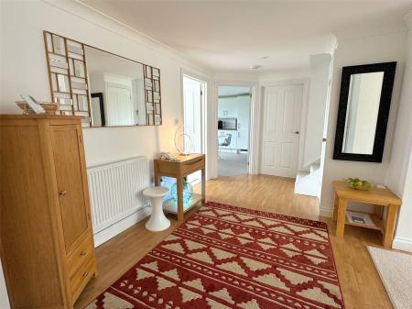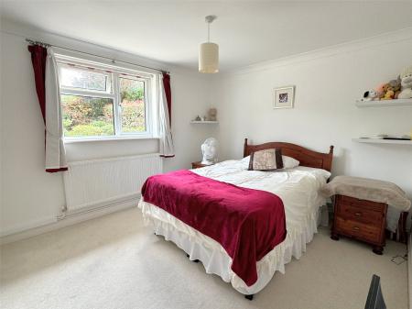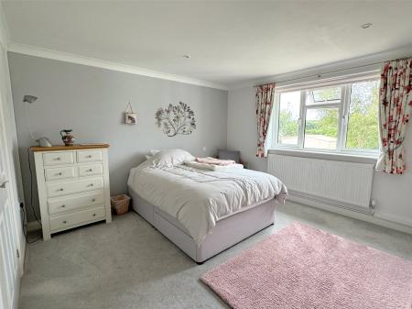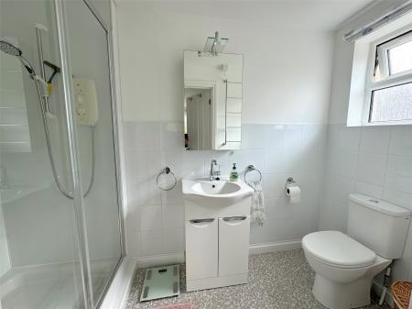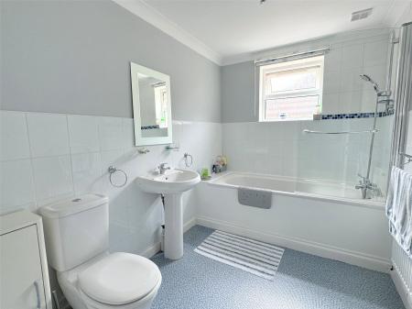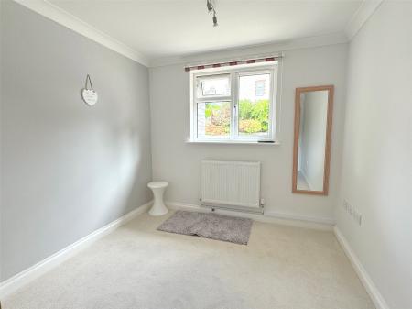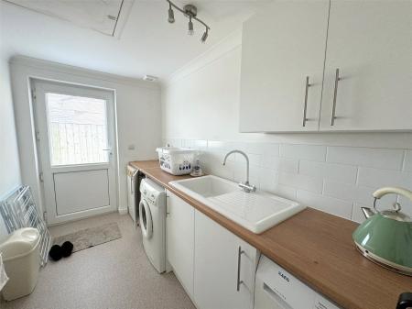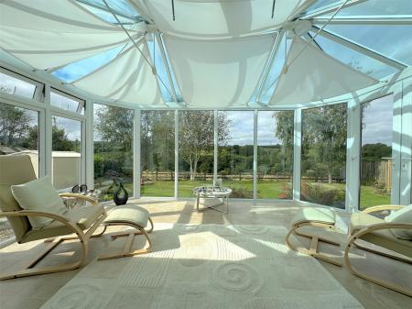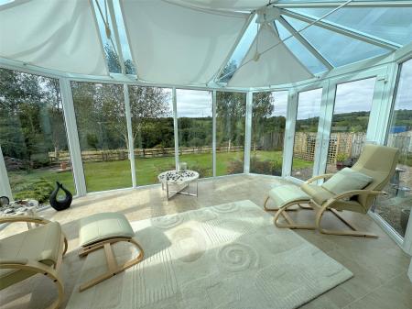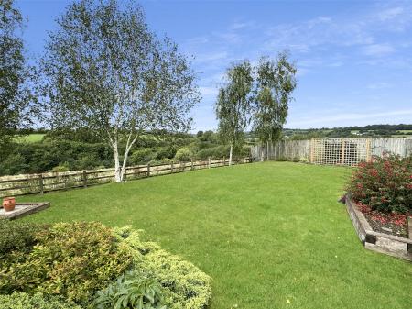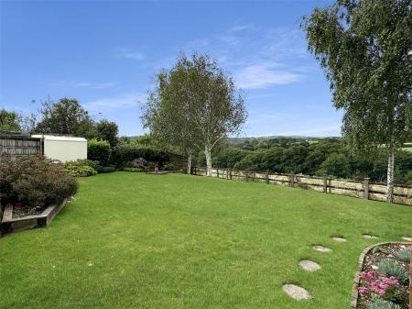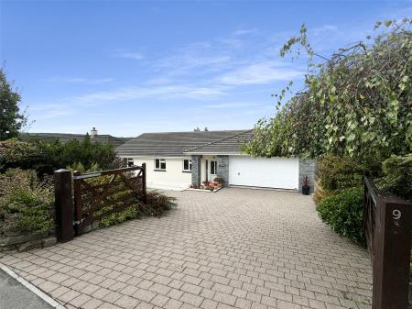- Four-bedroom detached bungalow
- Immaculate condition throughout
- Popular village location
- Stunning rural views to rear
- Well-proportioned living accommodation
- Bespoke conservatory to rear
- Double garage and parking
- Private level rear garden
4 Bedroom Detached Bungalow for sale in Cornwall
Four-bedroom detached bungalow
Immaculate condition throughout
Popular village location
Stunning rural views to rear
Well-proportioned living accommodation
Bespoke conservatory to rear
Double garage and parking
Private level rear garden
***Sale Agreed by Webbers***
Situated in a desirable semi-rural village location is this detached executive four-bedroom bungalow which is presented in superb condition throughout. There is plenty of parking along with a double garage, a good-sized private rear garden, which has stunning rural views across rolling countryside, and a bespoke conservatory that maximises the stunning views.
A good-sized hallway runs the width of the bungalow which access to the principle rooms and also includes a separate WC and airing cupboard, plus a short set of steps up to the rear door of the integral double garage.
The sitting room is located centrally at the rear of the property and is light and spacious. There is a feature fireplace, double doors through to the conservatory and an open plan concept onto a separate dining room. The dining room is well proportioned and has its own return door into the hallway, along with a rear door onto the garden. The conservatory is a grand feature of the property, having a tinted pitched roof and enjoying a panoramic view of the garden with splendid rolling countryside beyond. The kitchen/breakfast room is modern and spacious, with rear windows overlooking the garden and countryside. The spacious kitchen is fitted with base and eye level white gloss fronted cupboards and drawers, with a range of integrated appliances to include an integrated ceramic sink, fridge/freezer, dishwasher and double oven. The utility room is next to the kitchen, which has space and plumbing for white goods, houses the oil-fired boiler and has a door to access the side path which leads to the garden and parking at the front.
The bedrooms are to the far end of the living accommodation and are all double bedrooms. The master bedroom is to the rear and has an en-suite shower-room with WC, a range of built in wardrobes and views over the garden. The other bedrooms are all located at the front of the property, with the guest bedroom also having a range of built in wardrobes providing good storage. Bedrooms three and four are good sized doubles and flexible in their use, perhaps one being ideal as a home office or study. The family bathroom is a three piece suite with shower over bath.
The front of the property is partly landscaped with a small ornate garden area and plentiful parking on a brick paved driveway beyond a five-bar gate. There are paths leading via both sides of the property to the rear garden. The rear garden is one of the key features of the property, being level, private and having a splendid backdrop of rolling countryside beyond the low fenced rear boundary. The garden is fully enclosed and laid partly to patio, with an attractive array of planted trees, shrubs and borders. There is a shed and the oil tank is enclosed and off to one side of the garden. The outside of the bungalow is low maintenance with UPVC soffits, facias, guttering and windows.
GROUND FLOOR
Kitchen 14'9" x 13'7" (4.5m x 4.14m).
Dining Room 12'2" x 11' max (3.7m x 3.35m max).
Living Room 16'9" x 16'3" max (5.1m x 4.95m max).
Bedroom One 12'1" x 10' max (3.68m x 3.05m max).
Shower Room 9'7" x 4'2" (2.92m x 1.27m).
Bathroom 9'7" x 6'6" (2.92m x 1.98m).
Bedroom Two 13' x 10'2" max (3.96m x 3.1m max).
Bedroom Three 12'5" x 9' max (3.78m x 2.74m max).
Bedroom Four 12'5" x 9' max (3.78m x 2.74m max).
Utility Room 10'7" x 6'2" (3.23m x 1.88m).
Garage 17'7" x 17'2" (5.36m x 5.23m).
Conservatory 16' x 12' (4.88m x 3.66m).
Tenure Freehold
Services Mains water, electricity, oil central heating and mains drainage
Council Tax Cornwall Council - Band E
Viewing Strictly by appoitment with sole selling agent
What3words: ///pills.happening.asleep
Important information
This is a Freehold property.
Property Ref: 55649_BOD200078
Similar Properties
Enniscaven, St. Dennis, St. Austell
4 Bedroom Equestrian | £600,000
This updated detached period cottage on a 1.75-acre plot offers three to four bedrooms, two garages, and potential for o...
Higher Penquite, St. Breward, Bodmin
3 Bedroom Detached House | £595,000
A stunning three-bedroom modern home situated at Higher Penquite St Breward. Recently refurbished, it offers a large liv...
3 Bedroom Detached House | £550,000
***Sale Agreed by Fine & Country***A detached 1930's house in the small village of Helland but also within a short drive...
Ellenglaze Meadow, Cubert, Newquay
3 Bedroom Bungalow | £650,000
A detached bungalow in the popular village of Cubert. This beautifully presented property offers three bedroom accommoda...
4 Bedroom Semi-Detached House | £650,000
A wonderful opportunity to acquire a rural residence set in glorious surroundings, within a short distance of Colliford...
4 Bedroom Detached House | Guide Price £675,000
Stunning five bedroom family home in elevated south facing setting with outstanding views over Mevagissey.The village, h...
How much is your home worth?
Use our short form to request a valuation of your property.
Request a Valuation






















