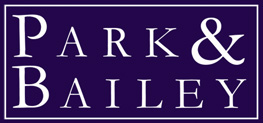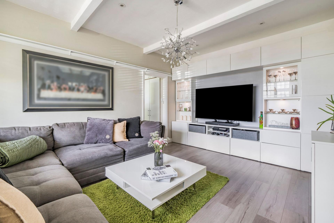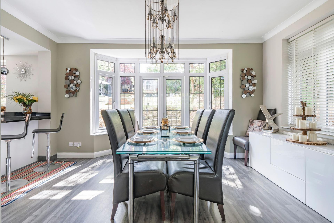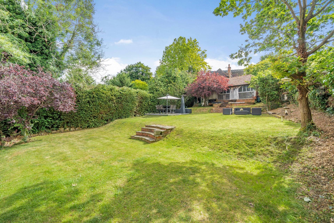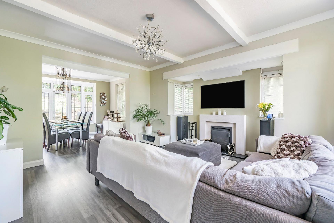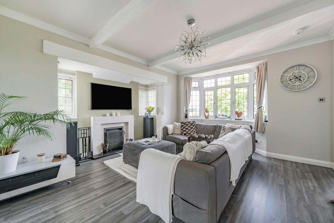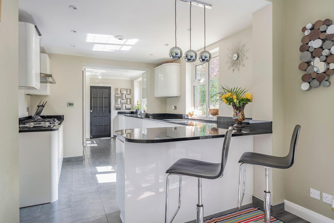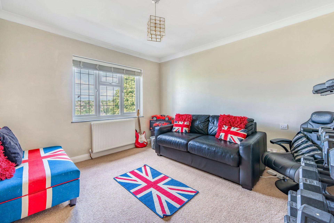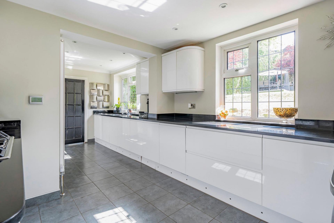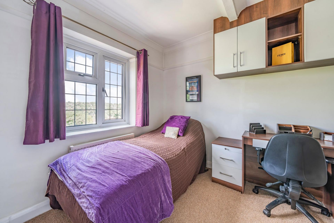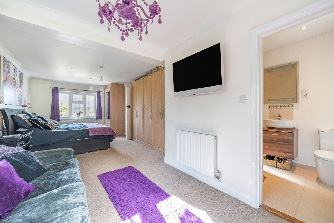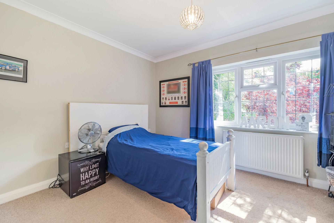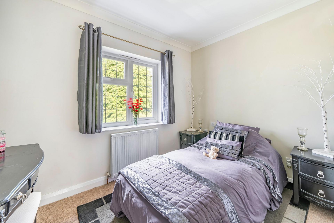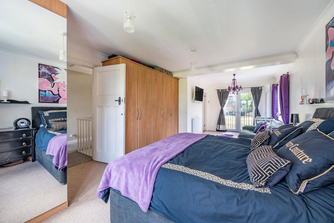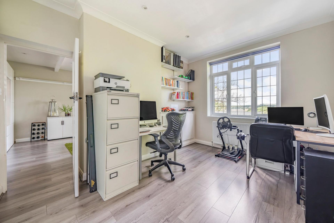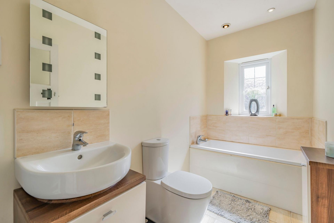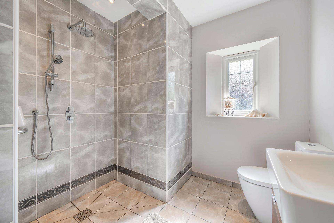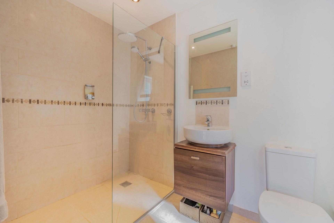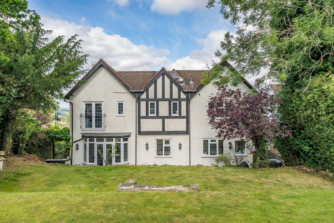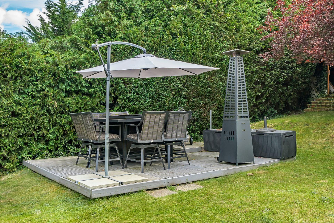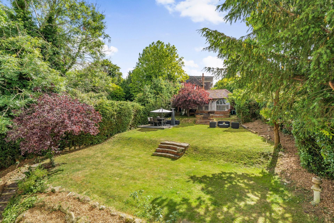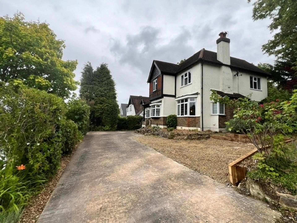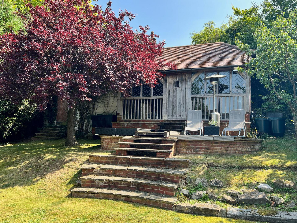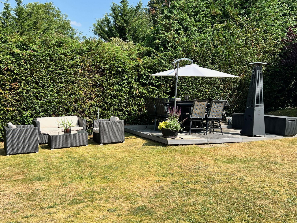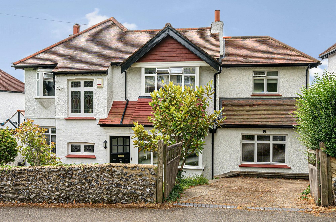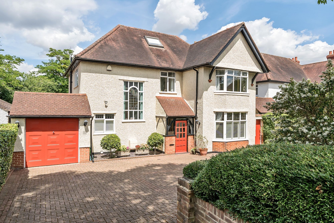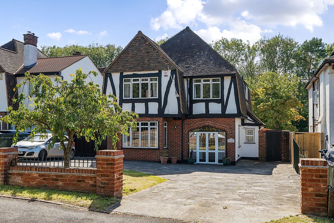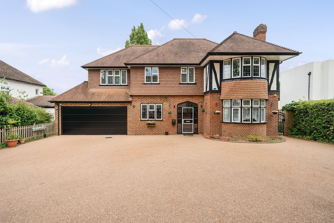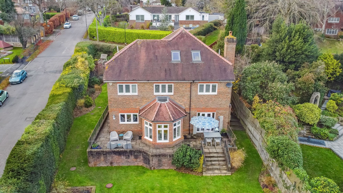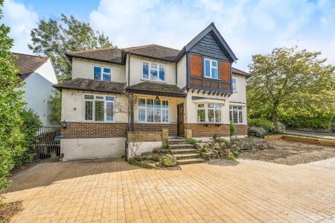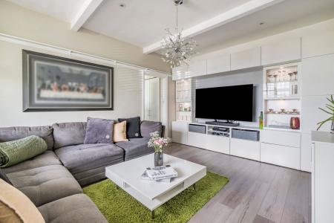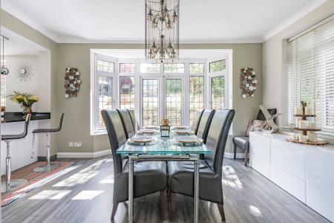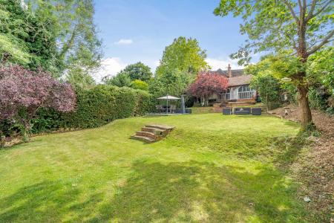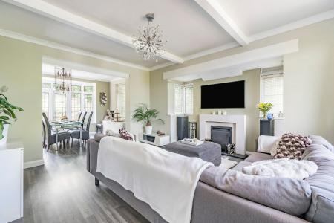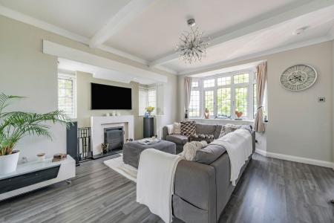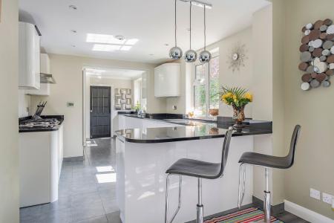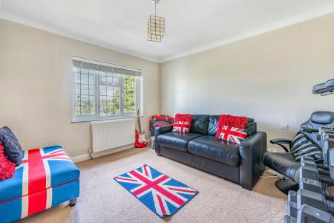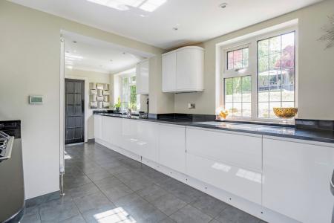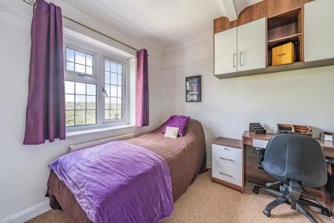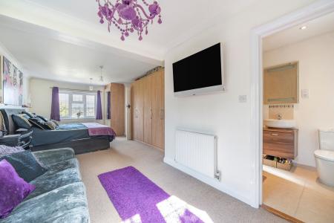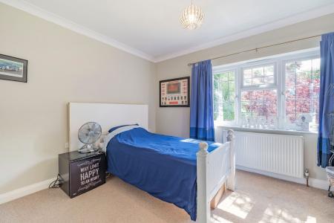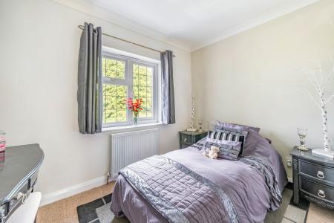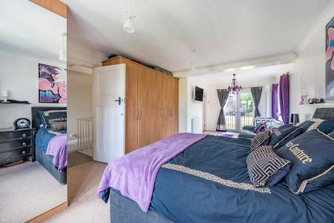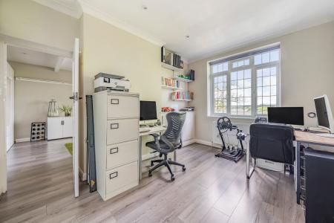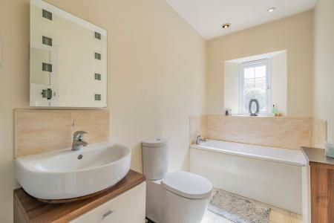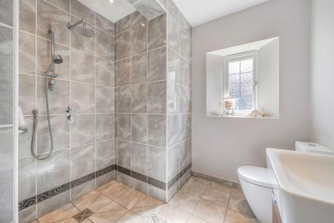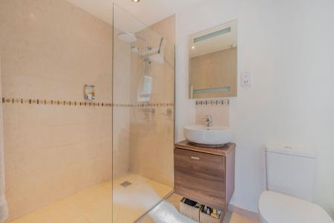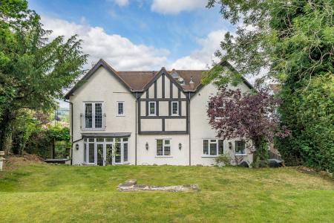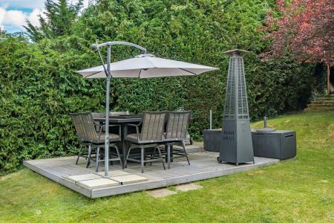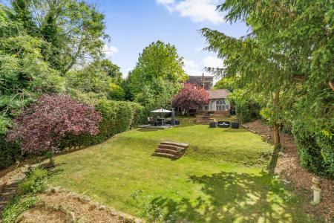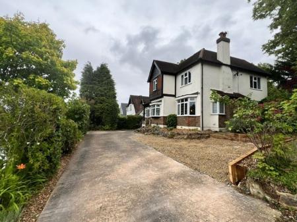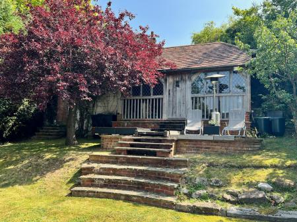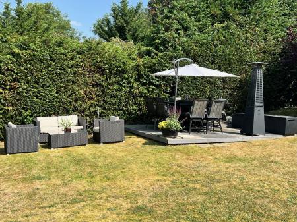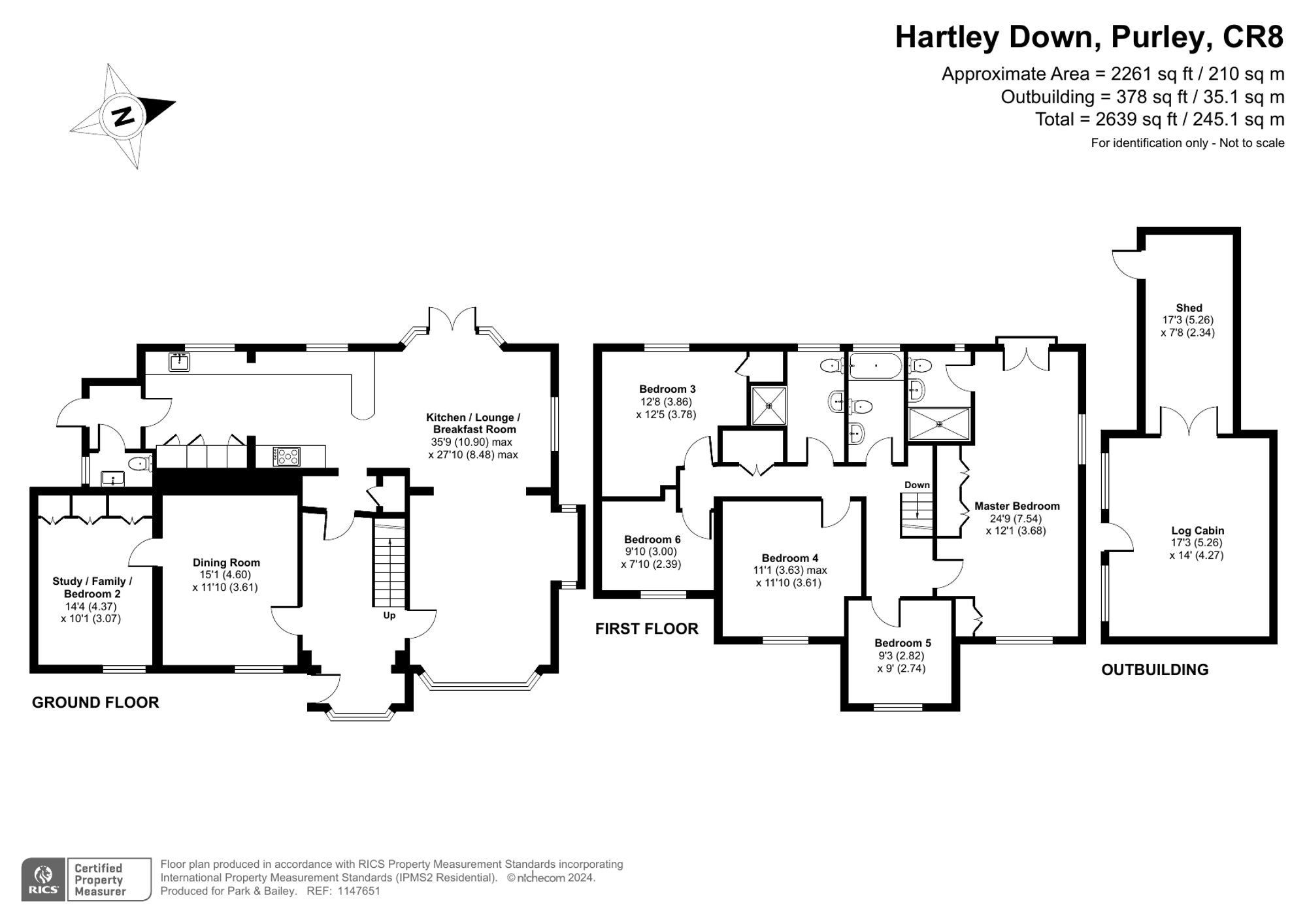- Large Detached Family Home
- 5 Bedrooms
- 3 Reception Rooms
- Utility Room
- Downstairs WC
- Large Rear Garden with Cabin
- Driveway
- Highly Regarded Location
5 Bedroom Detached House for sale in Coulsdon
As you enter, you are greeted by a spacious entrance hall that leads into the expansive sitting room, featuring a charming fireplace and a bay window to the front. The sitting room flows into a dining area with double doors that open directly onto the rear garden, creating an inviting space for entertaining. This area also connects to the modern kitchen, which boasts a range of fitted units, granite work surfaces, a wine fridge, integrated fridge and freezer, a built-in double oven, a five-ring gas hob, a hot water tap, and a window overlooking the garden.
Additionally, the ground floor includes a family room with fitted units, a versatile study or bedroom with fitted units and access to the cellar, a utility room, and a convenient WC.
Stairs rise to the first-floor landing, which features a Juliet-style balcony with views over the garden and a range of fitted wardrobes. The first floor offers two double bedrooms, two single bedrooms, a wet room, and a family bathroom, ensuring ample space for the entire family.
The outdoor space is a true highlight, with a large, mature, and secluded garden. At the rear of the garden, there is a garden cabin that offers versatile potential as a home office, gym, or "man cave." The property also benefits from a driveway at the front, providing off-street parking.
This stunning home in Hartley, Purley, offers an ideal combination of generous living spaces, modern features, and a prime location. Contact us today to arrange a viewing and make this beautiful property your family's new home.
London Borough of Croydon Council Tax Band G
As part of the service we offer, we may recommend ancillary services to you which we believe will help your property transaction. We wish to make you aware that should you decide to proceed we will receive a referral fee. This could be a fee, commission, payment or other reward. We will not refer your details unless you have provided consent for us to do so. You are not under any obligation to provide us with your consent or to use any of these services, but where you do, you should be aware of the following referral fee information. You are also free to choose an alternative provider.
Cook Taylor Woodhouse - £200
Taylor Rose -£210
Energy Efficiency Current: 62.0
Energy Efficiency Potential: 76.0
Important Information
- This is a Freehold property.
- This Council Tax band for this property is: G
Property Ref: 9aaafc21-8a00-4b1f-bf95-19a66f217b73
Similar Properties
4 Bedroom Detached House | Offers in excess of £950,000
Are you looking for a fabulous family home in a great location? A stunning four-bedroom detached family home featuring a...
5 Bedroom Detached House | Guide Price £950,000
Discover the charm of this stunning 5-bedroom detached house, nestled on a tree-lined street in South Wallington. The pr...
5 Bedroom House | Offers in excess of £900,000
Spacious Four-Bedroom Detached Home with Annexe – No Onward Chain. Introducing this substantial four-bedroom detached re...
4 Bedroom Detached House | Offers in excess of £1,200,000
A beautifully extended 1930s detached family home with four spacious double bedrooms, located on one of South Wallington...
5 Bedroom Detached House | Offers in excess of £1,200,000
Set in a highly desirable tree-lined road bordering the picturesque Chipstead village and countryside, this exceptional...
How much is your home worth?
Use our short form to request a valuation of your property.
Request a Valuation
