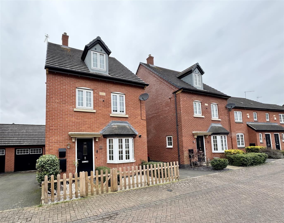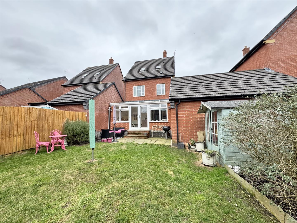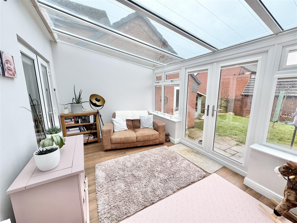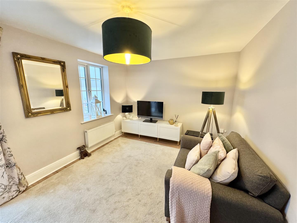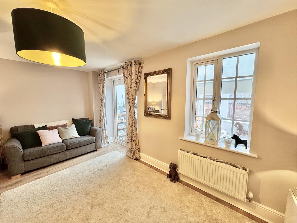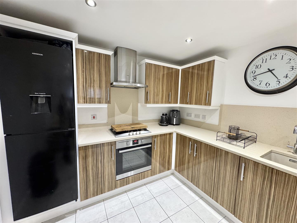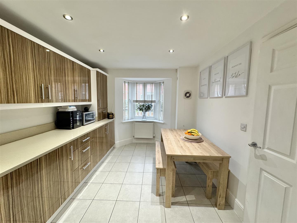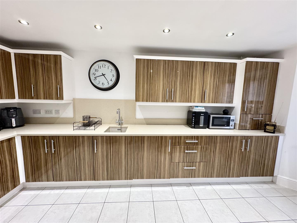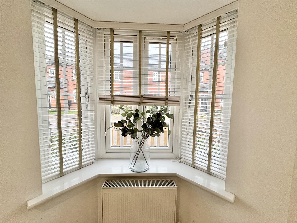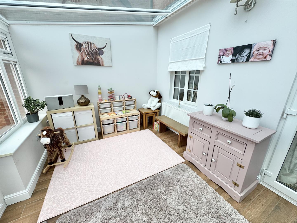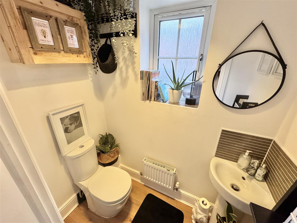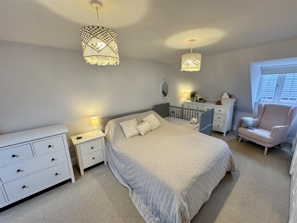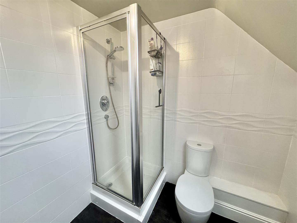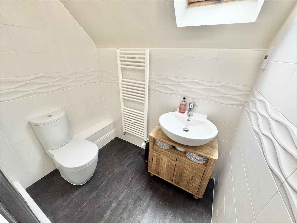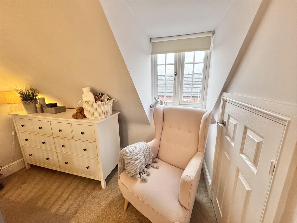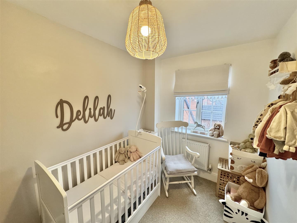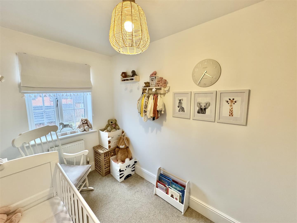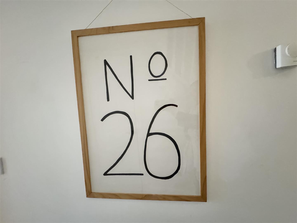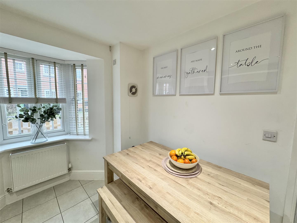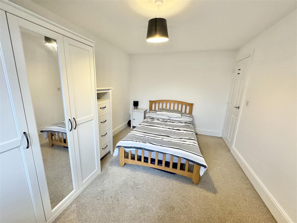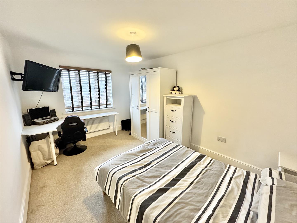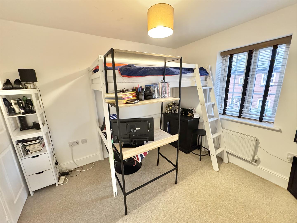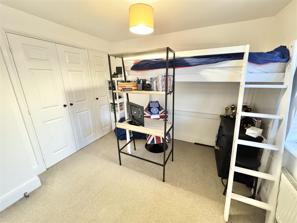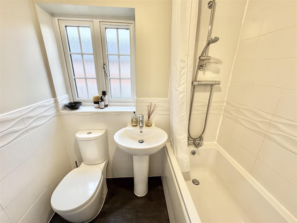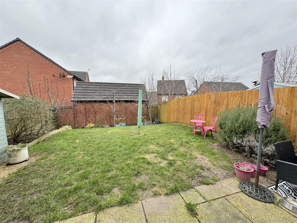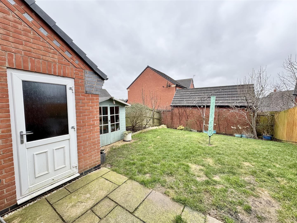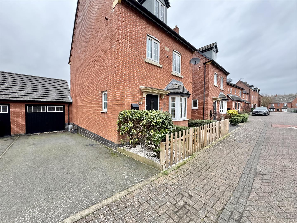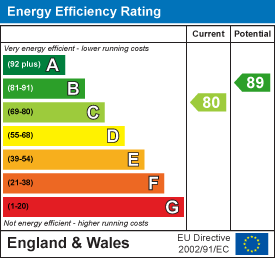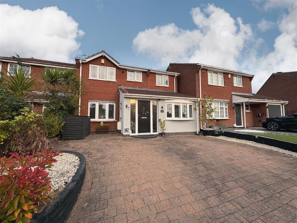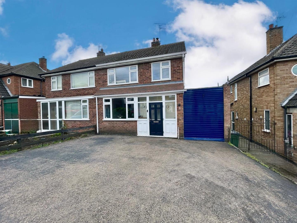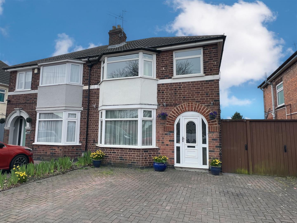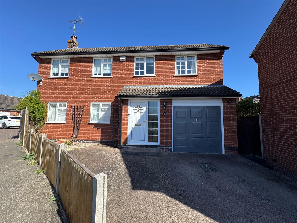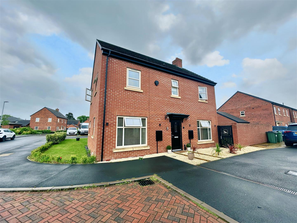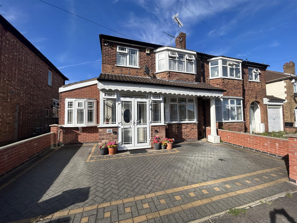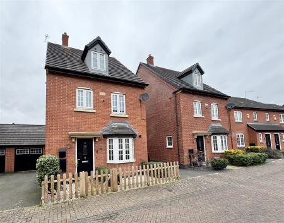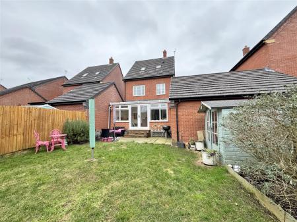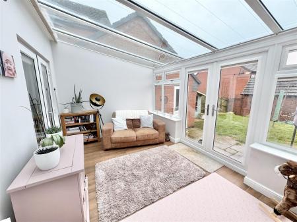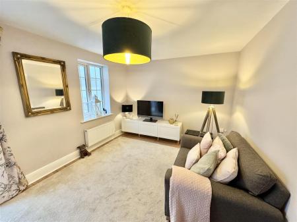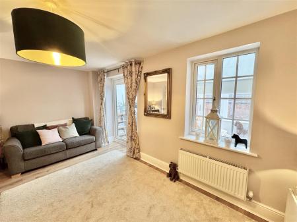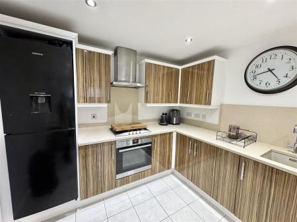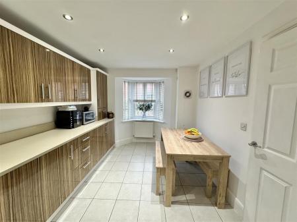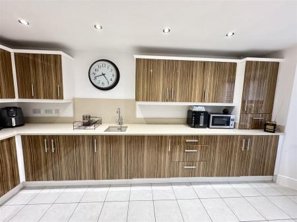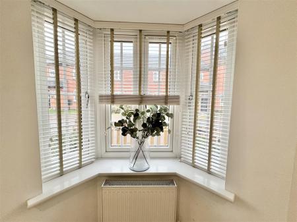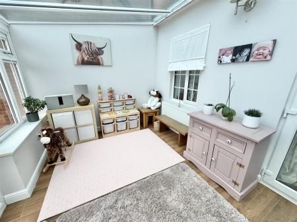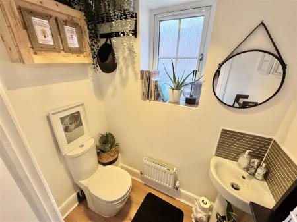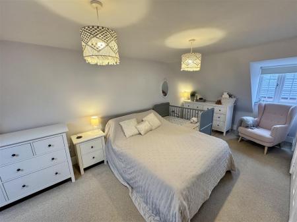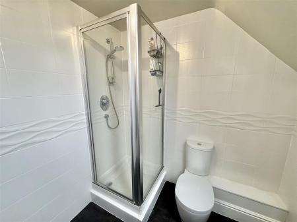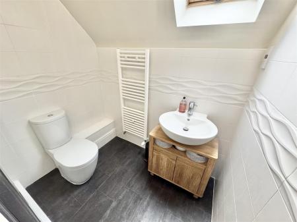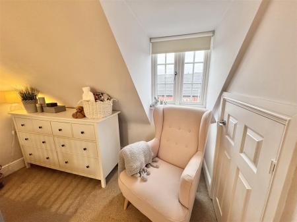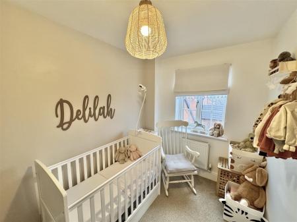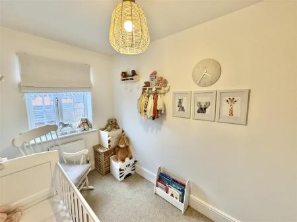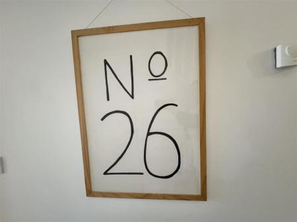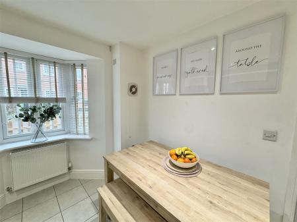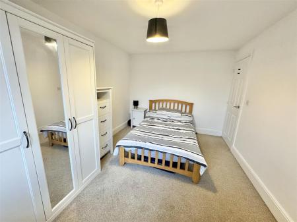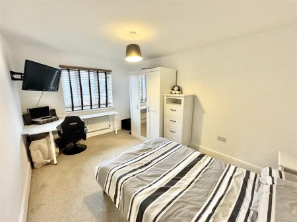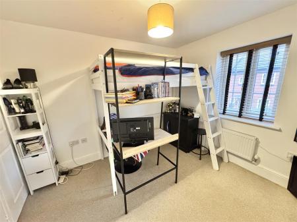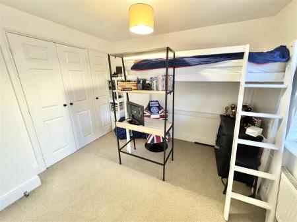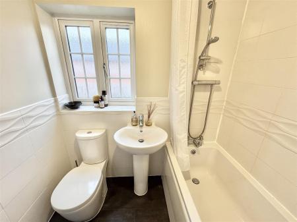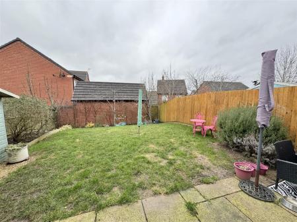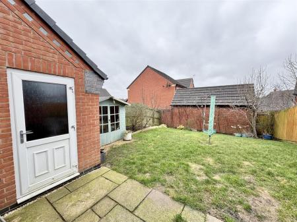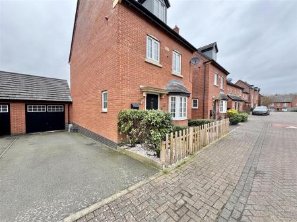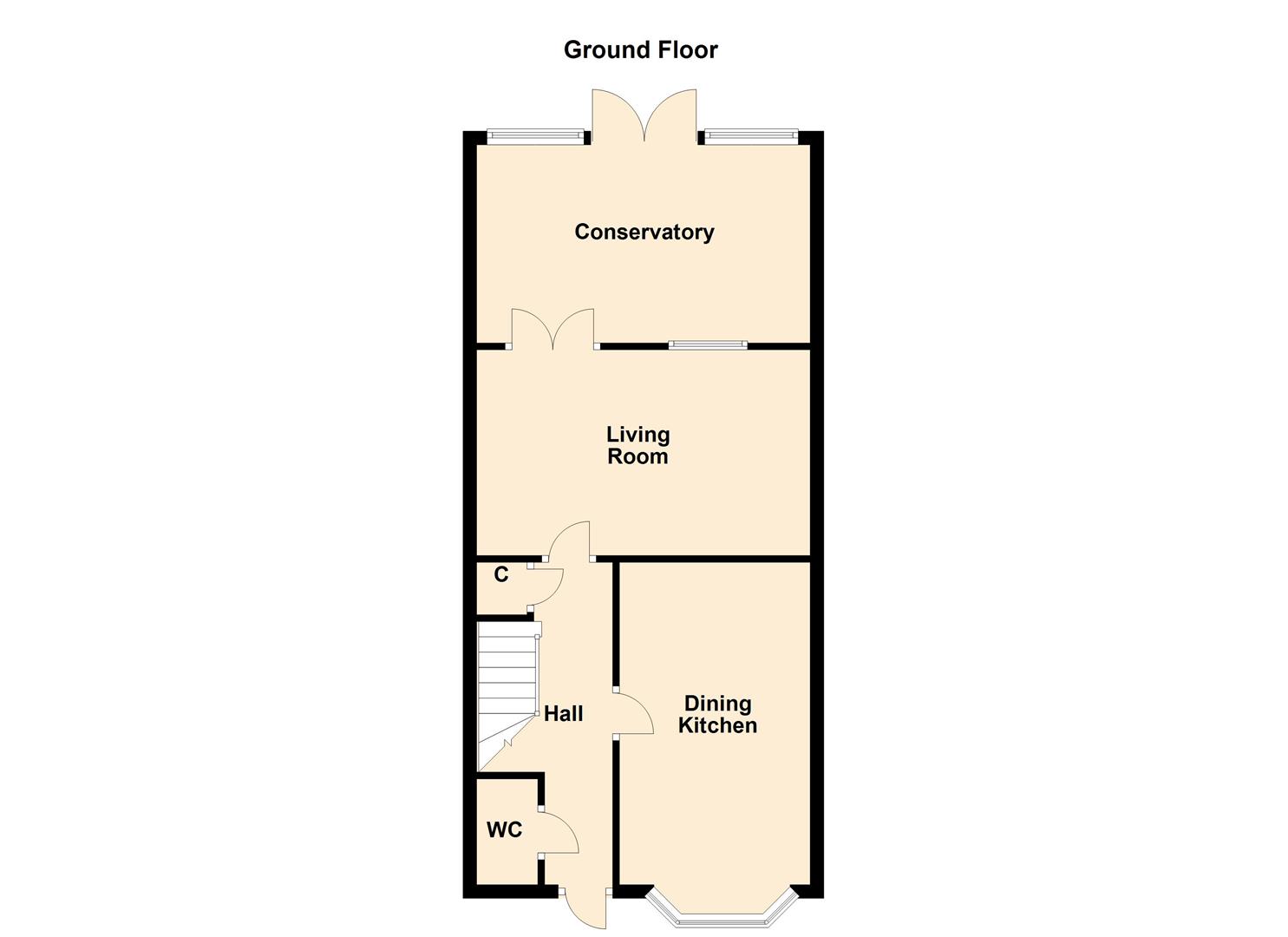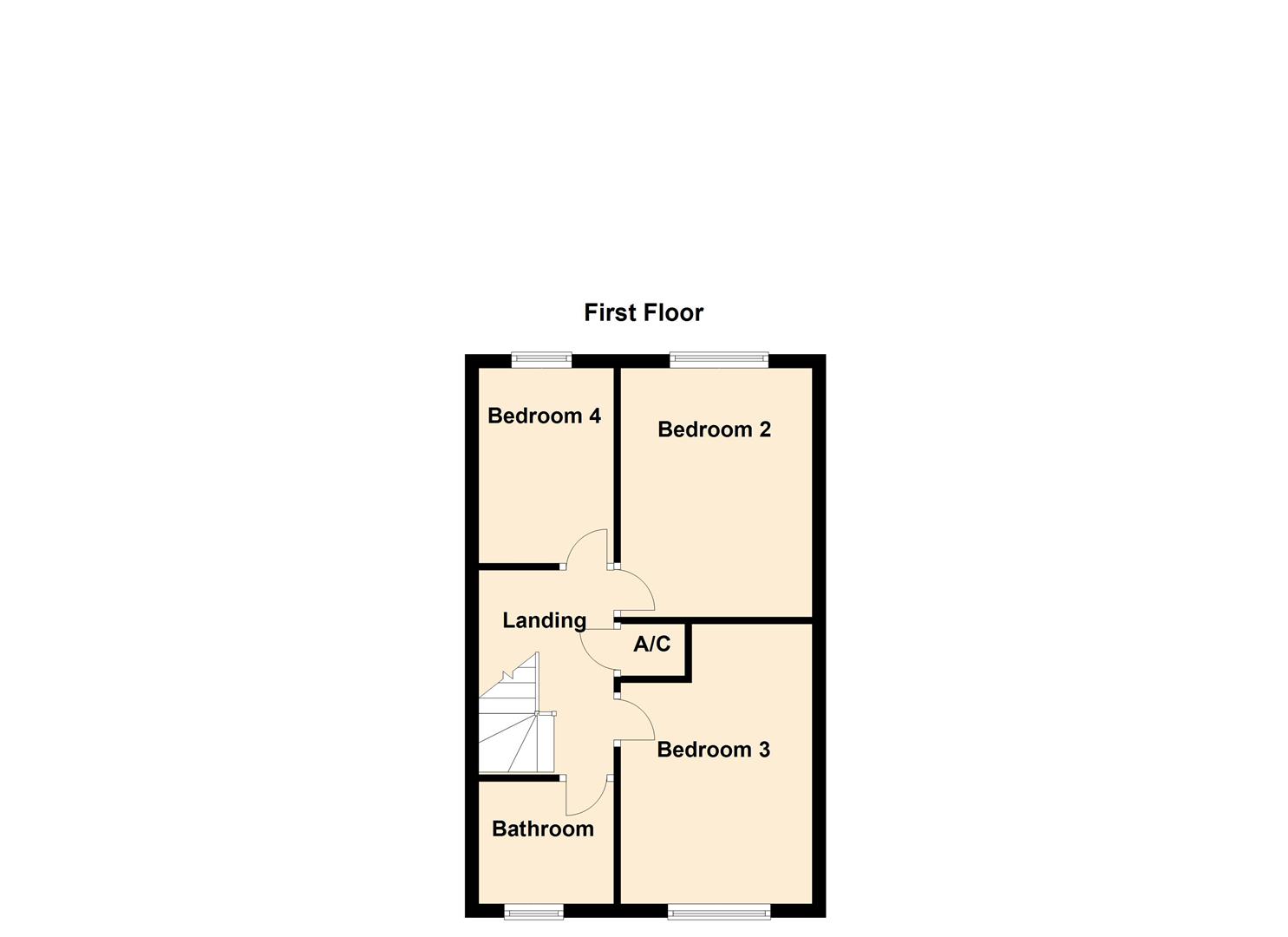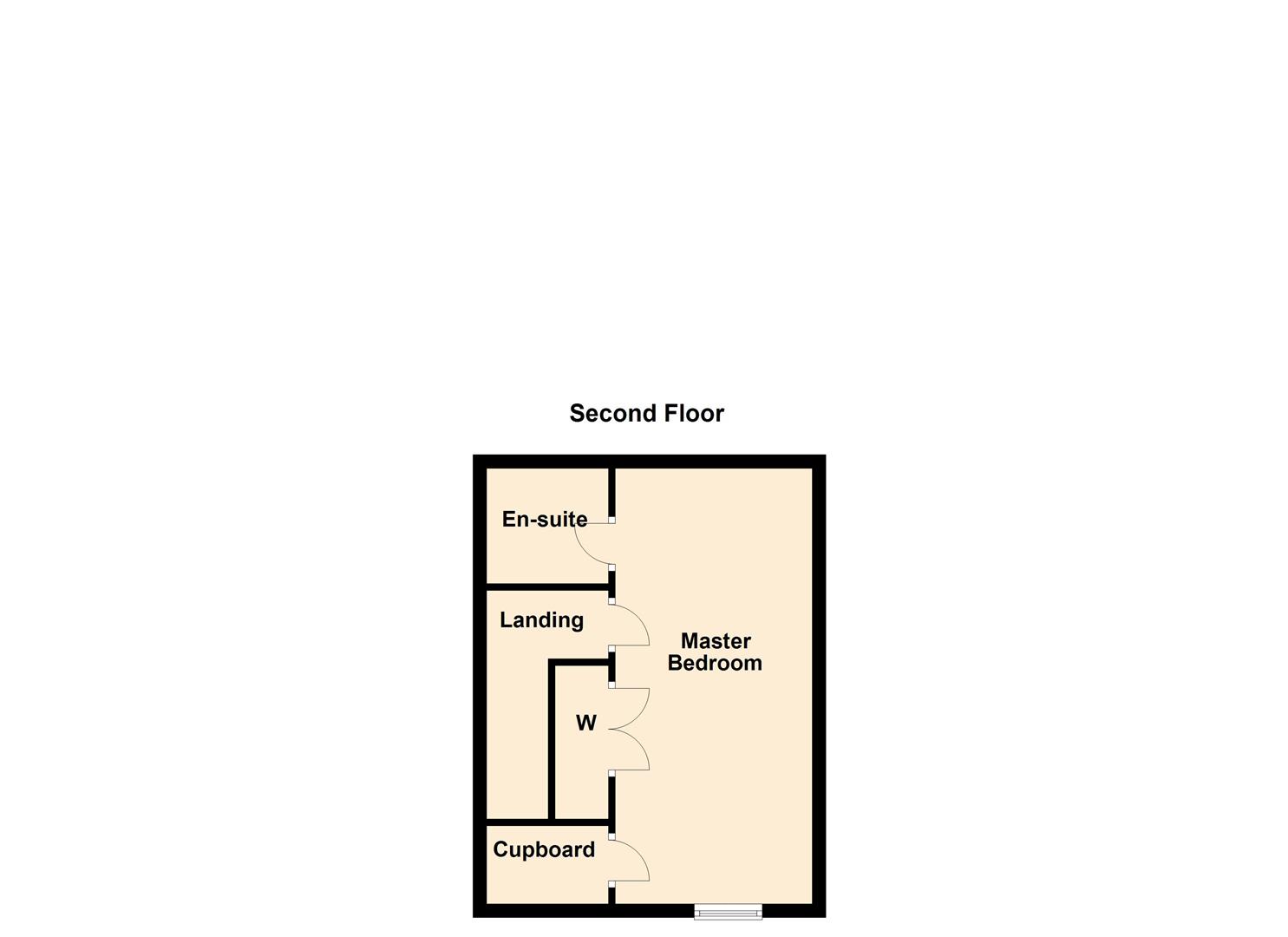- Four Bedroom Detached Family Home
- Beautifully Presented Throughout
- Entrance Hall & Downstairs WC
- Modern Dining Kitchen
- Living Room & Conservatory
- Three Double Bedrooms & Main Family Bathroom
- Third Floor Main Bedroom & En-suite
- Enclosed Rear Garden
- Garage & Driveway
- Awaiting Energy Rating, Council Tax Band D & Freehold
4 Bedroom Detached House for sale in Countesthorpe
Mill Field Avenue presents a splendid opportunity to acquire a modern detached family home built in 2012. This beautifully presented three-storey property boasts an impressive well proportioned and designed accommodation, perfect for families seeking comfort and style.
Upon entering, you are greeted by a welcoming hallway that leads to a convenient downstairs WC. The heart of the home is undoubtedly the fitted dining kitchen, which features a delightful bay window, allowing natural light to flood the space. Fitted with a range of stylish wall and base units with integrated oven, hob and extractor fan and inset sink. Adjacent to the kitchen, the living room provides a warm and inviting atmosphere, perfect for relaxation and French doors lead out into the conservatory. This flexible space is a great addition to the home and can be utilised to suit your individual family needs with ease.
The first floor comprises a bathroom and three generously sized bedrooms, offering ample space for family members or guests. Ascend to the second floor, where you will find the main bedroom, complete with an en suite shower room, providing a private retreat for the homeowners.
The property is further enhanced by an enclosed rear garden, offering a safe outdoor space for children to play or for hosting summer barbecues. Additionally, the house benefits from parking and a garage, ensuring convenience for residents and visitors alike.
This delightful home on Mill Field Avenue is a perfect blend of modern living and tasteful decor, making it an ideal choice for those looking to settle in a sought after community. Do not miss the chance to make this exquisite property your own.
Hallway - 0.91m x 4.57m (3'15 x 15'67) -
Downstairs Wc - 0.91m x 1.52m (3'17 x 5'64) -
Dining Kitchen - 5.18m x 2.74m (17'76 x 9'35) -
Living Room - 5.16m x 2.74m (16'11 x 9'97) -
Conservatory - 2.74m x 4.27m (9'79 x 14'99) -
Family Bathroom - 1.83m x 1.52m (6'39 x 5'66) -
Bedroom Two - 3.96m x 2.74m (13'71 x 9'46) -
Bedroom Three - 2.74m x 2.74m (9'92 x 9'47) -
Bedroom Four - 3.05m x 1.83m (10'60 x 6'37) -
Main Bedroom - 6.40m x 2.74m (21'52 x 9'61) -
En-Suite Shower Room - 1.83m x 1.83m (6'16 x 6'62) -
Property Ref: 58862_33665562
Similar Properties
Spinney Halt, Whetstone, Leicester
4 Bedroom Semi-Detached House | Offers Over £330,000
Set back from the road, this stunning family residence epitomises flexible modern living, offering a wonderful family ho...
Ratcliffe Drive, Huncote, Leicester
3 Bedroom Semi-Detached House | £325,000
Welcome to this semi-detached family home located on Ratcliffe Drive in the village of Huncote. With its excellent locat...
3 Bedroom Semi-Detached House | £325,000
Prominently positioned on Stonesby Avenue this traditional semi-detached family home is situated in a non-estate locatio...
3 Bedroom Detached House | £350,000
This beautiful detached family home, owned by just one family since new, offers a perfect blend of comfort and functiona...
Henson Close, Whetstone, Leicester
4 Bedroom Detached House | Offers Over £350,000
Welcome to this modern detached family home located in the sought-after area of Henson Close, Whetstone, Leicester. This...
3 Bedroom Semi-Detached House | Offers Over £360,000
Welcome to this superb traditional family home, which has been thoughtfully extended to offer family living at its fines...

Nest Estate Agents (Blaby)
Lutterworth Road, Blaby, Leicestershire, LE8 4DW
How much is your home worth?
Use our short form to request a valuation of your property.
Request a Valuation
