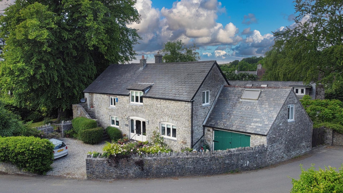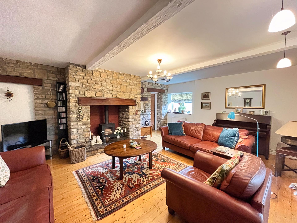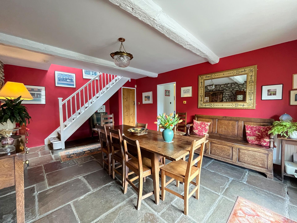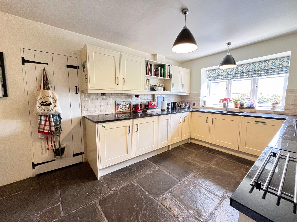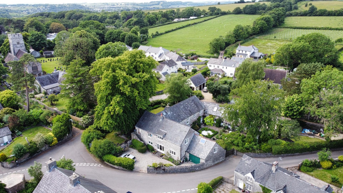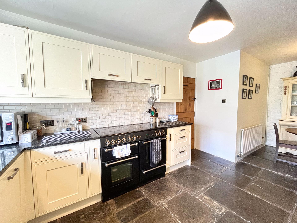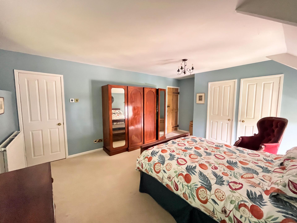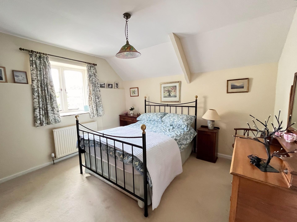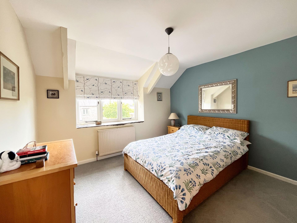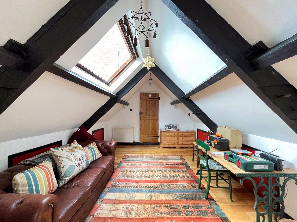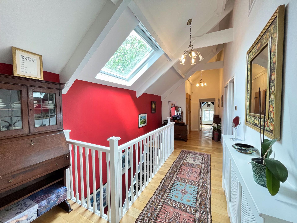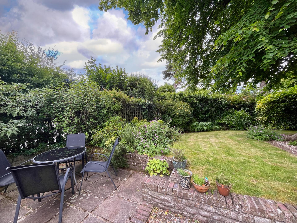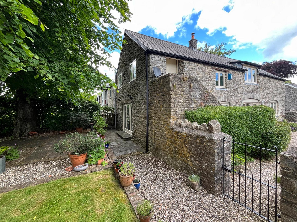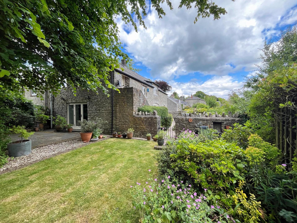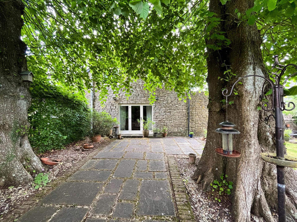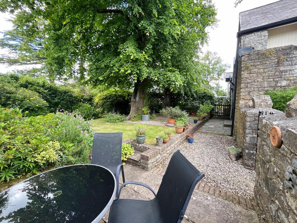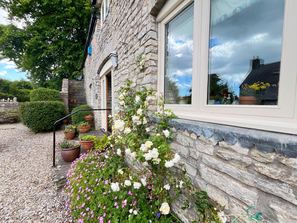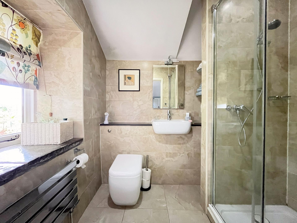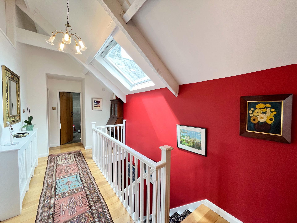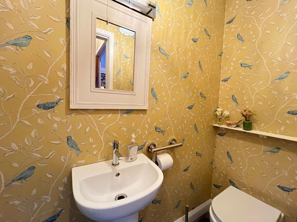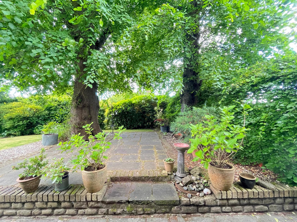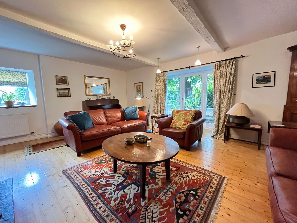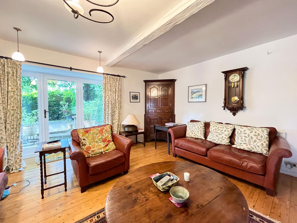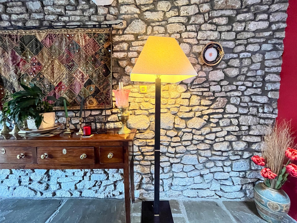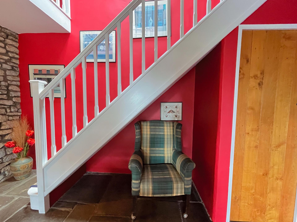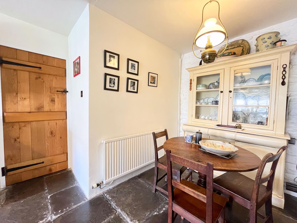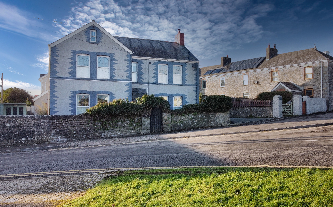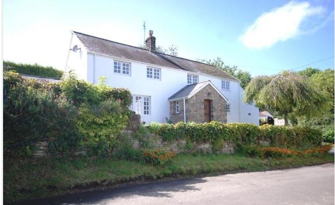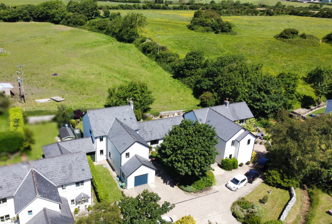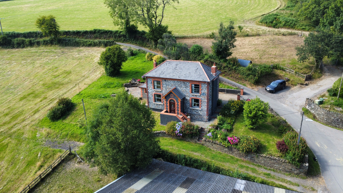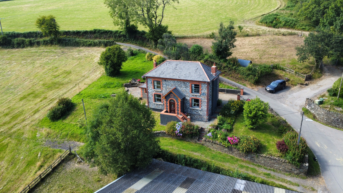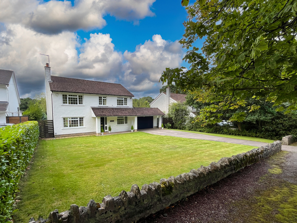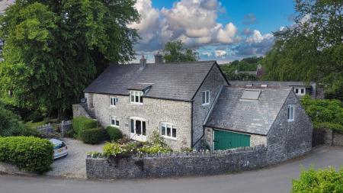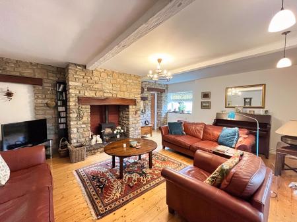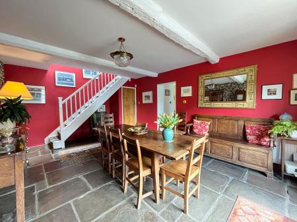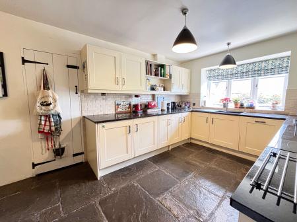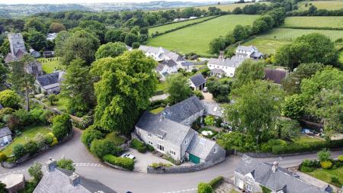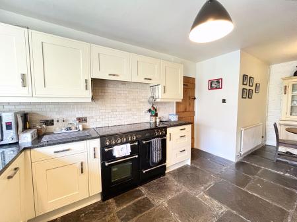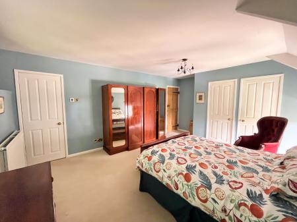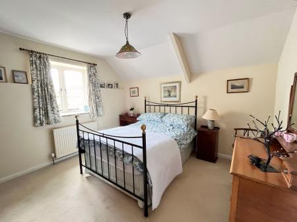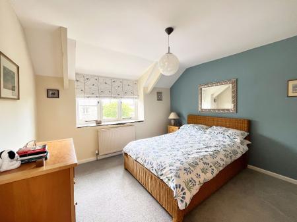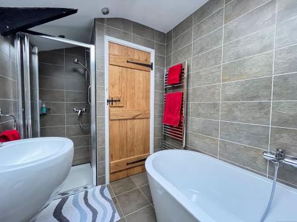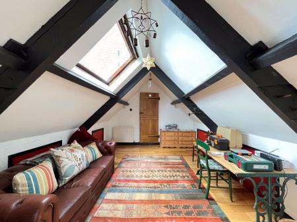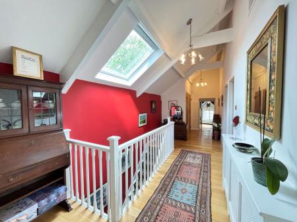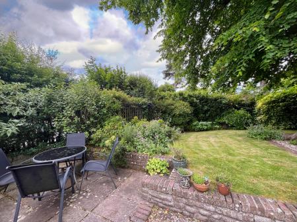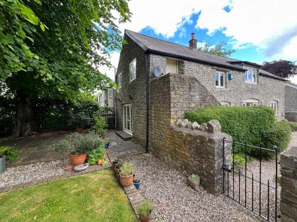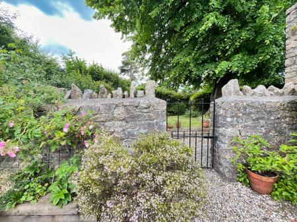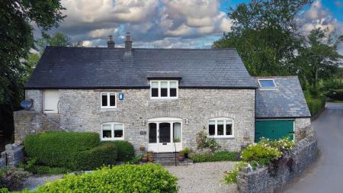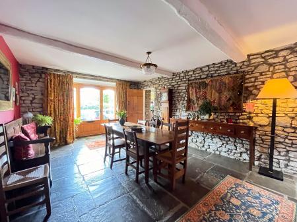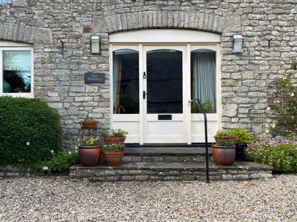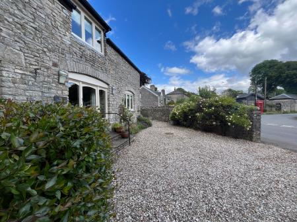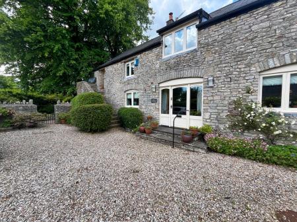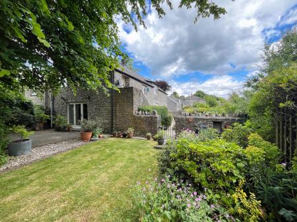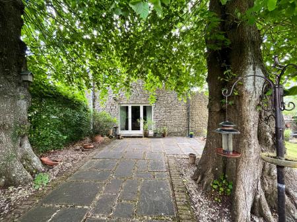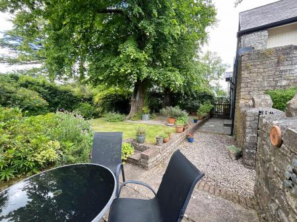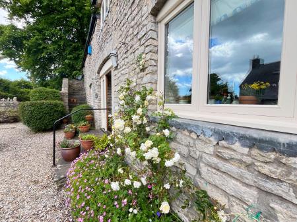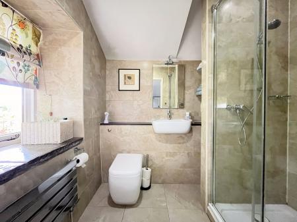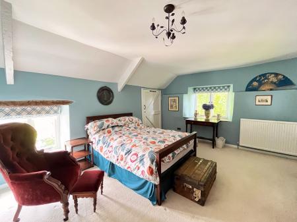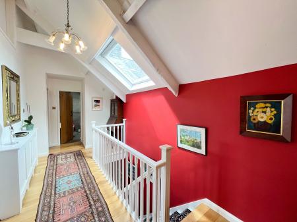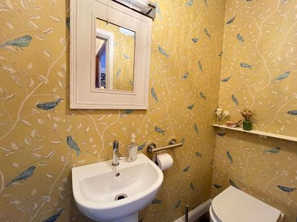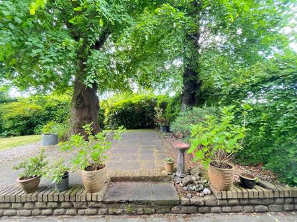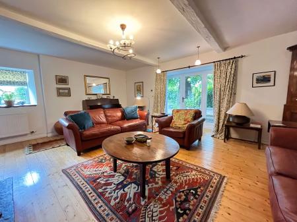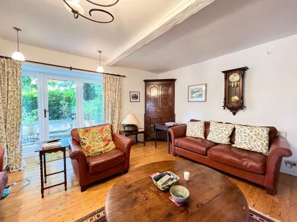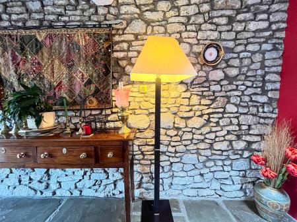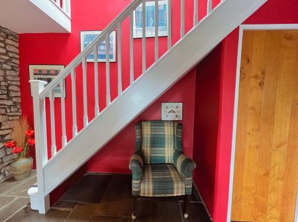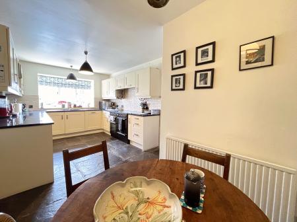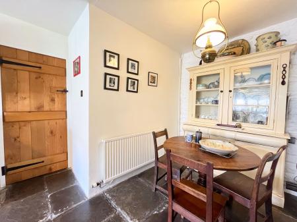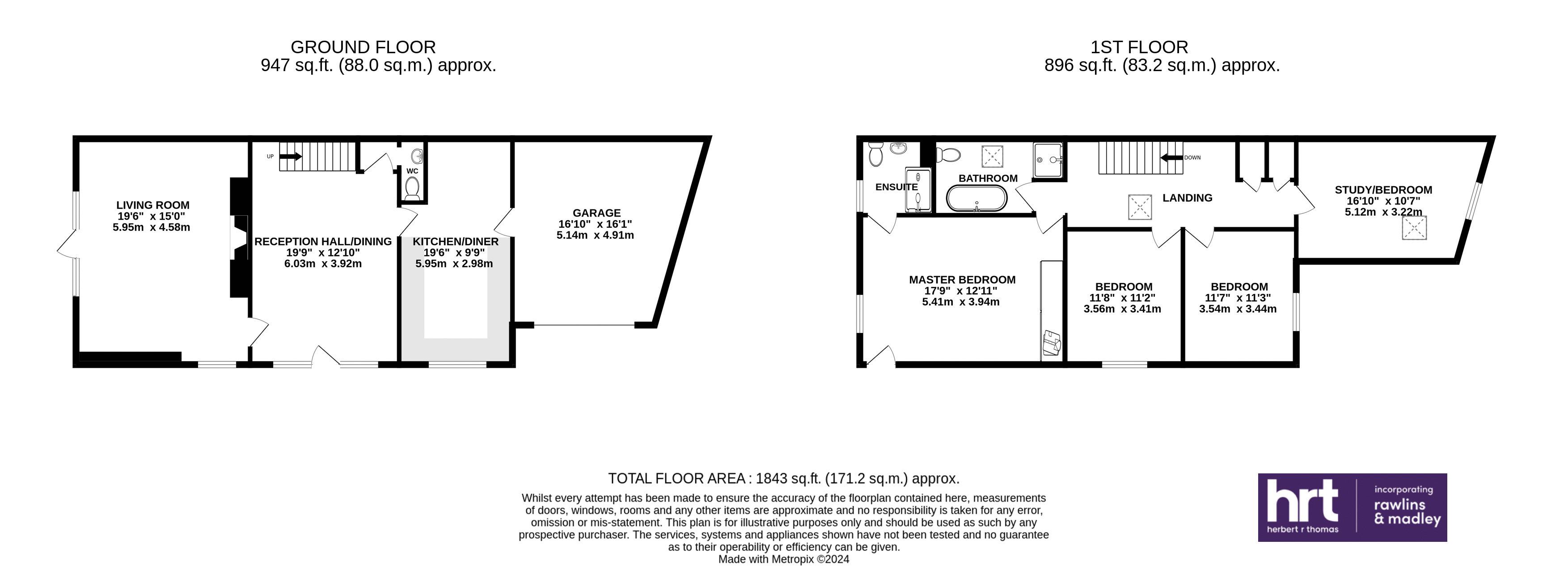- A characterful stone-built barn conversion sat in a delightful walled garden plot.
- Accommodation spans two floors and is well balanced throughout with potential to convert the garage if required (subject to the relevant permissions).
- Centrally located within the historic "chocolate box" village of St Hilary located to the south east of Cowbridge with scenic landmarks such as the thatched public house The Bush Inn, 14th Century...
- The market town of Cowbridge ( 3 miles), Cardiff City Centre (12 miles) and the M4 Junction 34 (7 miles) are easily accessible.
4 Bedroom House for sale in Cowbridge
An exquisite, attached, stone-built barn that has been beautifully maintained and sits within a delightful walled garden plot located in the heart of the highly regarded Vale village of St Hilary.
Wide stone steps rise to the DINING HALL, a very welcoming and characterful space with original flagstone floor, painted beams, natural stone-wall and straight stairs positioned to rear of the room, cloaks and WC to the side. The room is flooded with natural light from the entrance door flank by glazing and sizable roof light to the stairwell.
Cottage style wooden door to cloaks and WC with flagstone floor continuing, with open hanging space, and low level WC and hand basin.
The accommodation is well balanced either side of the dining hall. To the left, a well-proportioned SITTING ROOM enjoys a dual aspect and access to the rear garden.
An impressive, natural stone fireplace with inset wood burner and timber mantle over provides a wonderful focal point. KITCHEN BREAKFAST ROOM has laid flagstone floor with a run of light Shaker wall and base mounted units and cut stone countertop. The room is a very sociable space with a dining nook offering space for dining table. Appliances to remain include the double Rangemaster, dishwasher and low level fridge with freezer. A sizeable window frames the walled frontage beautifully and allows natural light to fill the room.
Door to the double GARAGE with original cobble floor and sizable timber double doors opening directly to the front driveway. If required, this space could provide additional reception room space with relevant permissions obtained.
A very light and airy first floor LANDING with vaulted, double height ceiling and original exposed beams with quality hardwood flooring and two useful storage cupboards and attic hatch accessible. BEDROOM ONE benefits from a dual aspect and is a sizable double with deep flagstone window sills overlooking the front and rear and original exposed beams. Two integrated wardrobes provide great storage options. A timber door leads to the stone staircase to the front elevation. A fully tiled EN-SUITE SHOWER ROOM services the the principle bedroom, with mains fitted shower, wash basin and window to the rear garden. BEDROOM TWO and BEDROOM THREE are both comfortable double rooms and lie to the front of the property. The charm and character of the property is emphasised by stone sill windows and elevated views taking in the idyllic village of St Hilary.
Steps off the landing lead down to BEDROOM FOUR/ HOME OFFICE/ STUDIO, pitched beamed ceiling with multiple Velux light and window to the side making it a bright, airy space. Multiple eaves storage lie to both sides of the room offering ample storage options.
The fully tiled FAMILY BATHROOM is a well designed space with plenty of natural light comprising; a four-piece suite with a modern, double ended, freestanding bath and separate shower enclosure.
A curved, natural-stone wall forms the front boundary adorned with established roses bushes. A wide opening allows access to the generous gravel driveway that can accommodate up to four vehicles and leads to the garage to the far side.
A wrought iron gate from the front opens to the paved seating area with cascading water feature overlooking the established westerly facing rear garden which has been professionally landscaped and maintained beautifully over the years.
Important Information
- This is a Freehold property.
Property Ref: EAXML13503_12268383
Similar Properties
The Vines, Southerndown, The Vale of Glamorgan CF32 0RW
5 Bedroom House | Asking Price £699,000
A beautiful Edwardian, detached family home that has been modernised to a high standard throughout, retaining lots of ch...
Tyle Cottage, Penllyn, The Vale of Glamorgan CF71 7RQ
4 Bedroom House | Asking Price £695,000
Charming 4 bedroom detached stone built character home in a lovely village setting and located within a few minutes driv...
Ty Canol, Llandow, The Vale of Glamorgan CF71 7NU
5 Bedroom House | Asking Price £695,000
This spacious five double bedroom property, situated in the very pretty Vale village of Llandow, with rear garden border...
Llwyncelyn Farmhouse, stables and approximately 10.90 acres of land, Llwyncelyn, Porth, CF39 9UE
3 Bedroom Not Specified | Guide Price £700,000
Llwyncelyn Farm offers a unique opportunity to acquire a substantial property. Primarily a livestock holding featuring e...
Llwyncelyn Farmhouse, stables and approximately 10.90 acres of land, Llwyncelyn, Porth, CF39 9UE
3 Bedroom Not Specified | Guide Price £700,000
Llwyncelyn Farm offers a unique opportunity to acquire a substantial property. Primarily a livestock holding featuring e...
10 Main Avenue, Peterston-Super-Ely, The Vale of Glamorgan CF5 6LQ
4 Bedroom House | Asking Price £725,000
Well maintained, four bedroom detached family house with single storey rear extension. Located on the highly sought aft...
How much is your home worth?
Use our short form to request a valuation of your property.
Request a Valuation

