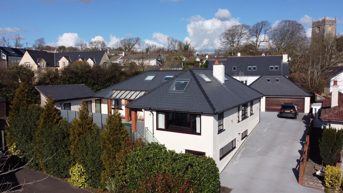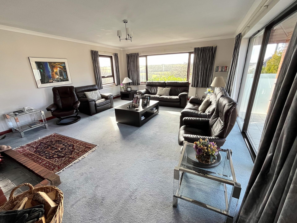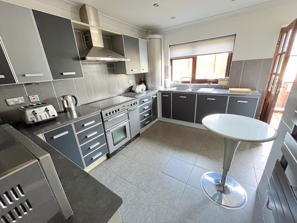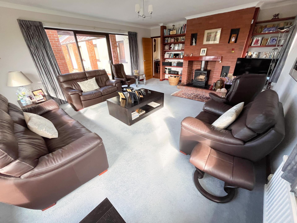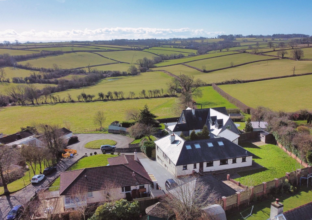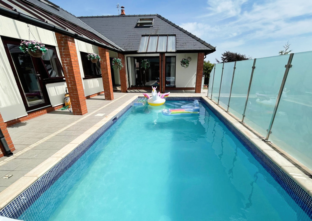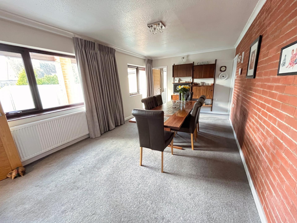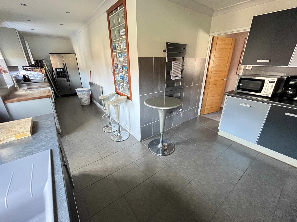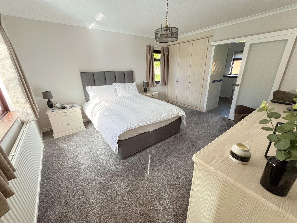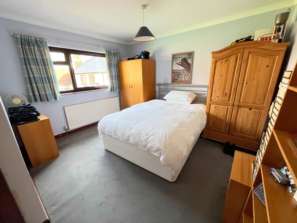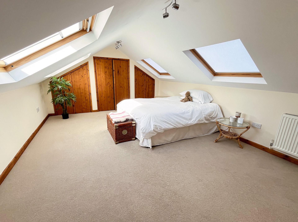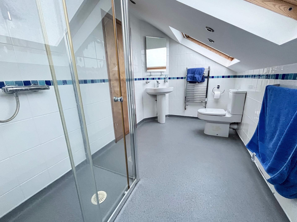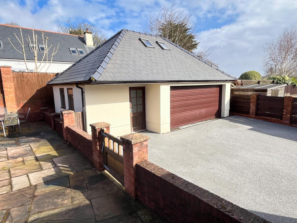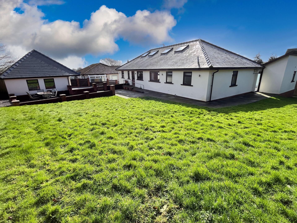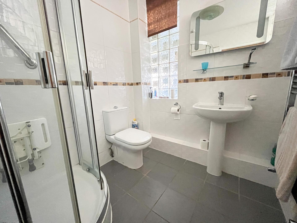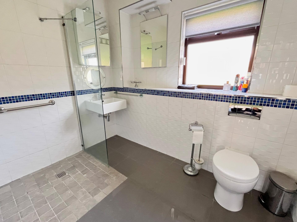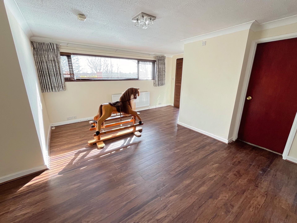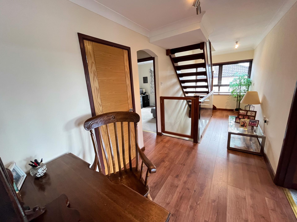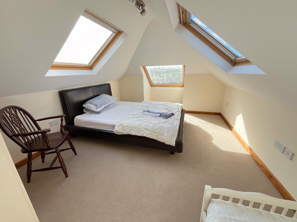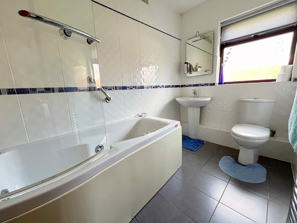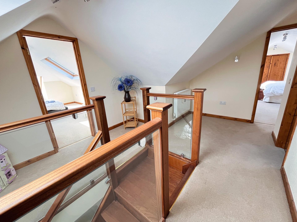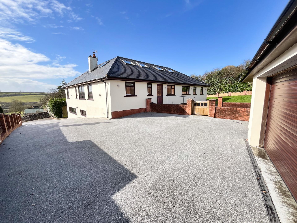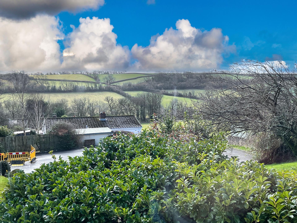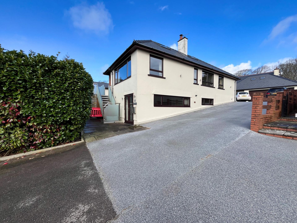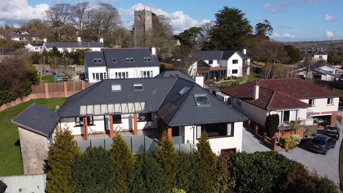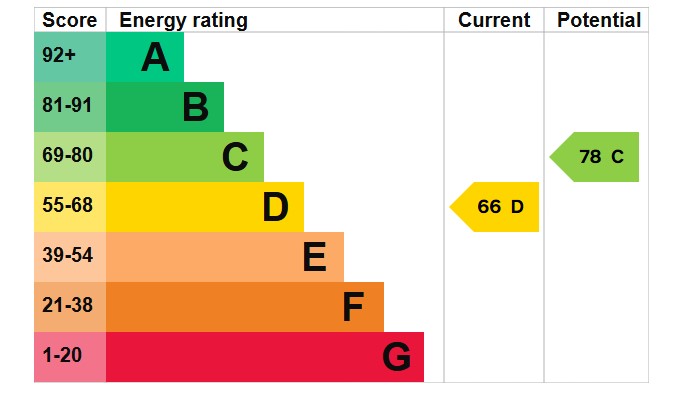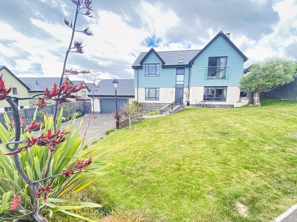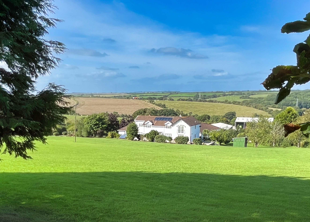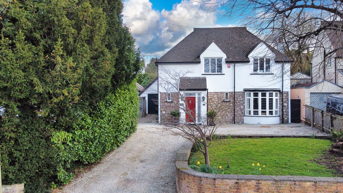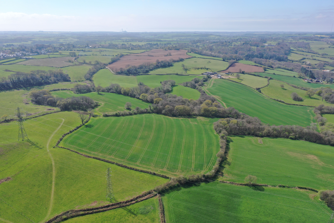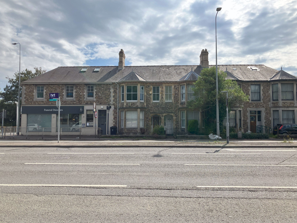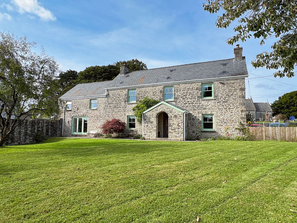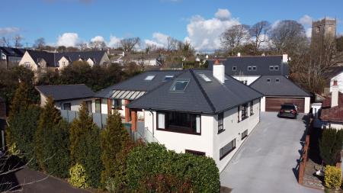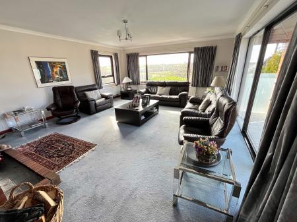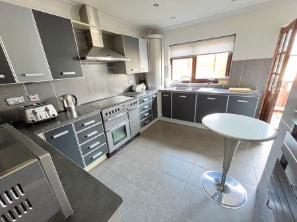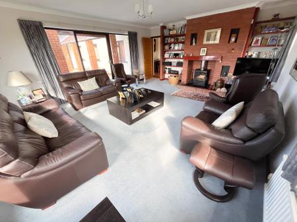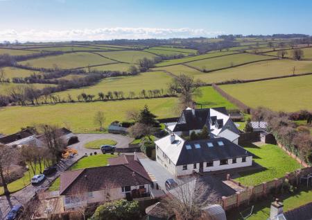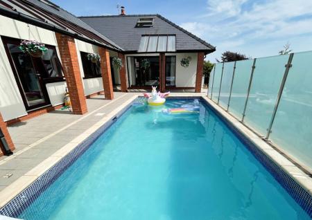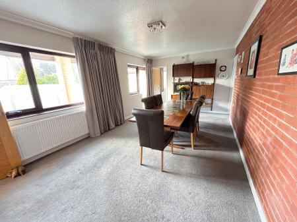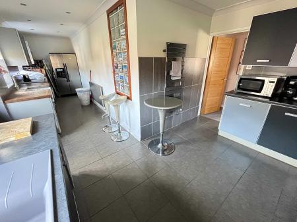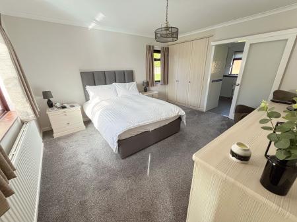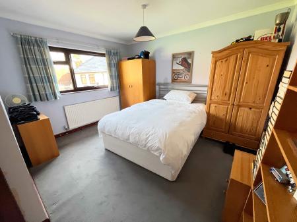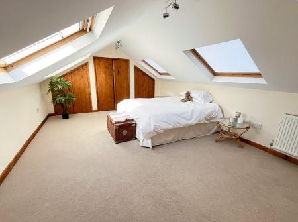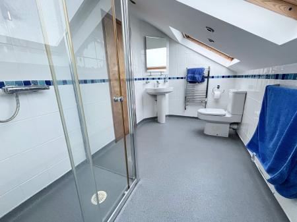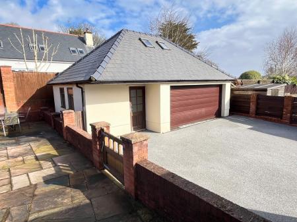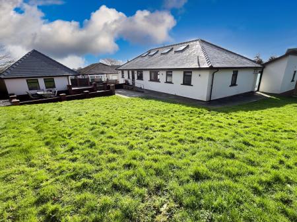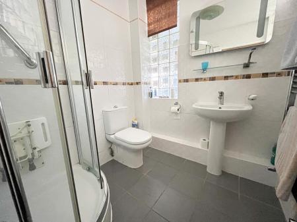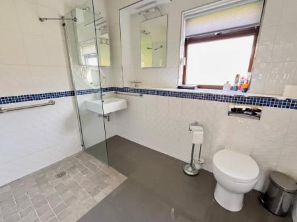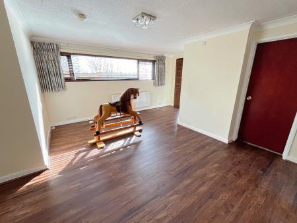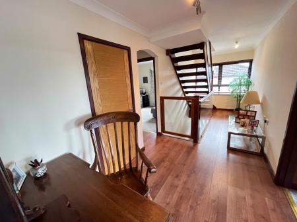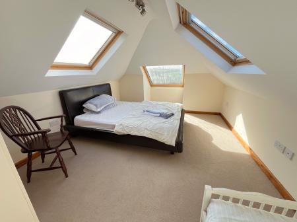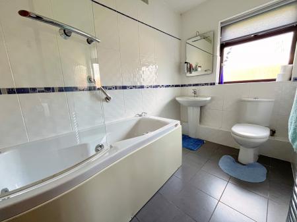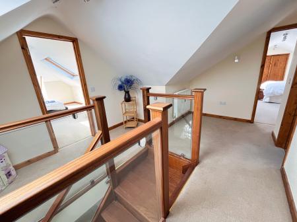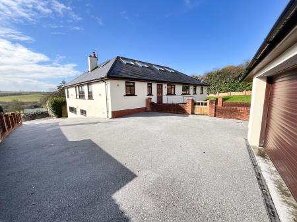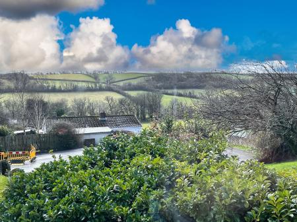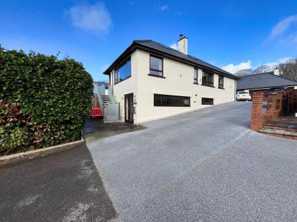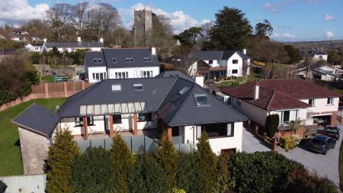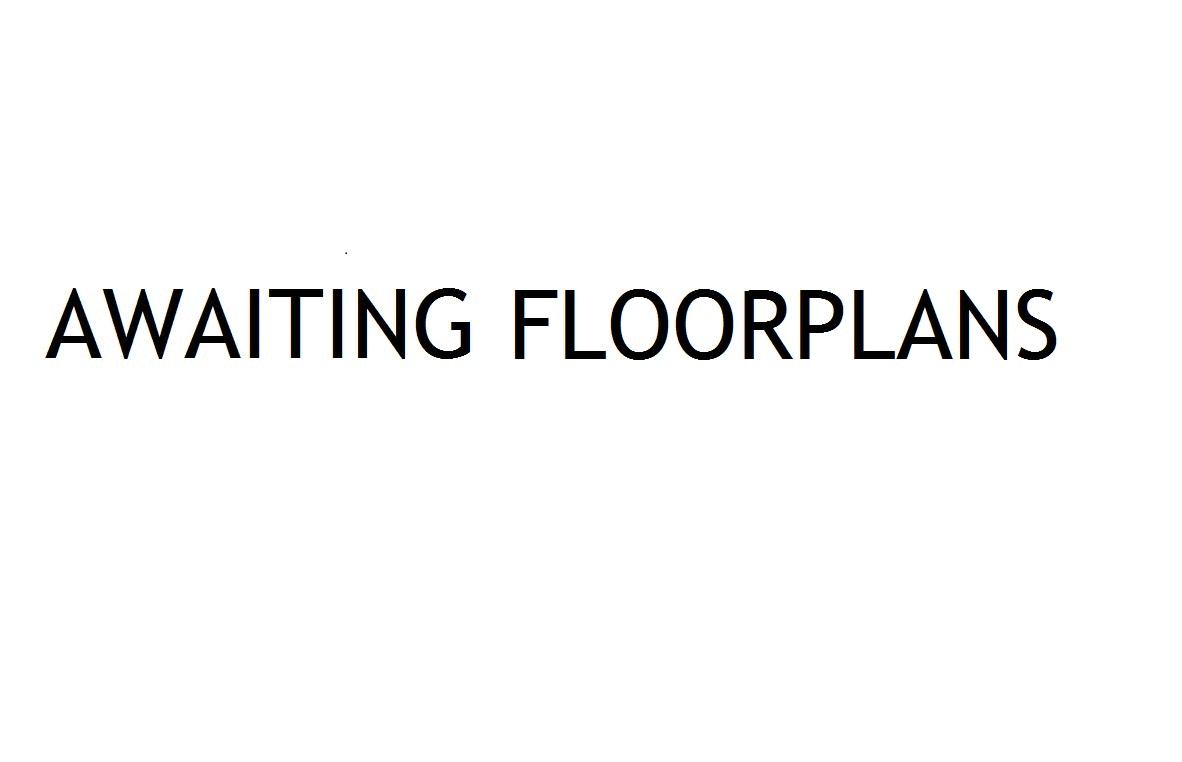- Spacious and flexible detached five bed family home in secluded position
- Entrance hallway, large living room with fine views, central dining room and study, kitchen, five bedrooms, three ensuites and two separate shower rooms
- Extensive parking, double garage, workshop/store room with additional room above, South facing courtyard swimming pool, lawned and paved gardens
- Fine South facing rural views
- Easy driving access to Cowbridge centre and amenities
5 Bedroom House for sale in Cowbridge
Flexible five double bedroomed detached family home in a delightful elevated position with attractive rural views and easy access to the country town of Cowbridge.
Glazed covered entrance to upper ground floor HALLWAY timber effect floor, double glazed window to side elevation, airing cupboard with pressurized hot water tank, staircase to upper and lower levels. Attractive and spacious LIVING ROOM with picture window enjoying spectacular rural views, woodburning fire inset in a brick chimney breast with fitted book shelves to both sides. Sliding double glazed patio doors to swimming pool courtyard. Central DINING ROOM with double glazed window and French door to front courtyard. STUDY/BEDROOM SIX double glazed window to driveway/side elevation adjacent SHOWER ROOM fully tiled to floor and walls, quadrant shaped shower cubicle with mains shower attachment, low level WC and pedestal wash hand basin, chrome heated towel rail. L-shaped KITCHEN with double glazed door and windows to rear garden, range of grey base and wall cupboards with roll top worksurface and inset 1 1/2 sink and drainer. Integrated fridge, dishwasher, cooking range and extractor. Utility area with space and plumbing for washing machine, tumble dryer and additional fridge/freezer. Oak block worktop with porcelain Belfast style sink.
Access from dining room to large PRINCIPLE BEDROOM with floor to ceiling fitted wardrobes and matching chest of drawers, double glazed windows to front and side elevations, sliding door to EN-SUITE SHOWER ROOM fully tiled to floor and walls, walk-in shower with glazed screen, wall hung wash hand basin and low level WC, chrome heated towel rail and frosted double glazed window. BEDROOM TWO double room with double glazed window to rear elevation and door to ENSUITE BATHROOM white jacuzzi suite including panel bath with shower and glazed shower screen over, pedestal basin and low level WC, chrome heated towel rail.
Hardwood staircase with glazed balustrading rises from the hallway to first floor LANDING double glazed Velux window and doors to BEDROOM THREE a substantial double room with pitched ceiling and double glazed Velux windows to front and rear elevations, built-in wardrobe space. BEDROOM FOUR double room with pitched ceiling and double glazing Velux windows, built-in cupboards. Independent SHOWER ROOM pedestal basin, low level WC and glazed shower cubicle with mains shower attachment, tiled walls, Velux windows and fitted cupboard.
Hardwood staircase with glazed balustrading descends from the upper ground floor hallway to a lower ground floor hallway with mirrored doored storage/wardrobe space and boiler room containing Worcester mains gas boiler (which also heats the swimming pool). Substantial annexed BEDROOM FIVE or a home office, gym etc. Timber effect floor, double glazed window to side elevation with French doors to a paved reception area off the front driveway. ENSUITE BATHROOM whisper grey suite including corner bath, pedestal basin and low level WC, fully tiled to floor and walls. POOL ROOM containing filtration system for the pool above.
Access off the lower driveway to a paved area with steps enclosed by glazed balustrading upto the front courtyard, South facing and exceptionally sheltered with tiled swimming pool surrounded by ceramic tiled sitting areas. Adjacent SHOWER ROOM shower cubicle, low level WC and pedestal wash hand basin. Adjacent STORE/CHANGING ROOM.
Resin driveway sweeps to the side of the property where there is extensive parking and access to a large detached DOUBLE GARAGE electrically operated roller door to double garage area with internal double doors to a WORKSHOP/STORE to the side with window and pedestrian door and staircase to a useful OFFICE above with timber effect flooring, pitched ceilings and Velux windows. Extending to the rear and far side of the property are lawns and paved garden areas enclosed by fence and wall boundaries.
Important Information
- This is a Freehold property.
Property Ref: EAXML13503_12604928
Similar Properties
16 Craig Yr Eos Avenue, Ogmore By Sea, The Vale of Glamorgan CF32 0PF
4 Bedroom House | Guide Price £900,000
Exceptional detached four double bedroom family house, beautifully finished enjoying channel views and easy access to th...
Bron Haulog, Penmark, The Vale of Glamorgan CF62 3BB
6 Bedroom House | Asking Price £895,000
Substantial, modern, detached 6 bedroom country property with large highly adaptable Leisure Building, all set in appro...
14 Cory Crescent, Peterston-Super-Ely, The Vale of Glamorgan CF5 6LS
4 Bedroom House | Asking Price £875,000
Fabulous, five bedroom detached extended character house on the highly sought after Wyndham Park development and enjoyin...
117.98 Acres of Agricultural Land, St Nicholas
Not Specified | Guide Price £960,000
Approximately 117.98 Acres of Agricultural Land Available as a Whole or in two lots As a whole - £960,000 Lot 1 - 57.7...
94-98 Cardiff Road, Llandaff, CF5 2DT - Prominently located Freehold Mixed Investment Opportunity
Not Specified | Guide Price £975,000
A collection of three properties located on the prominent junction of Cardiff Road and Western Avenue. The properties a...
Church Farm, Ystradowen, Cowbridge, The Vale of Glamorgan CF71 7SY
7 Bedroom House | Asking Price £995,000
Church Farm dating back to the 1840's is a substantial detached period property offering flexible living and bedroom acc...
How much is your home worth?
Use our short form to request a valuation of your property.
Request a Valuation

