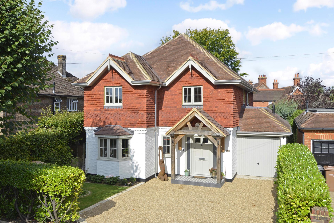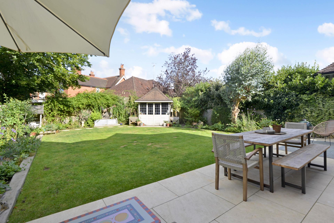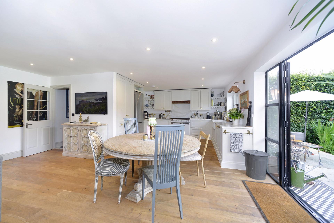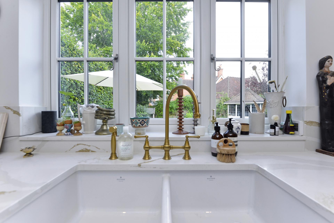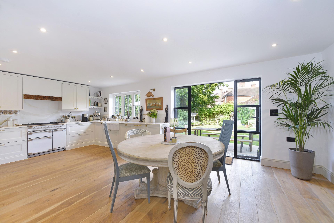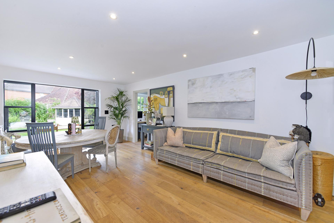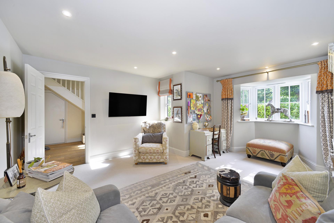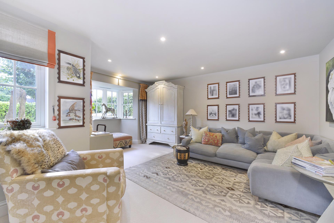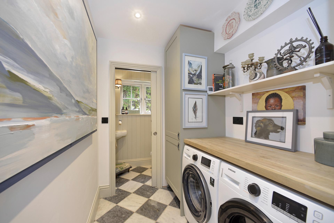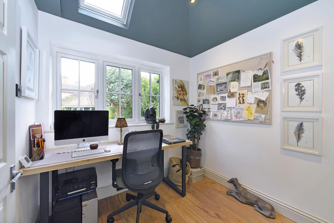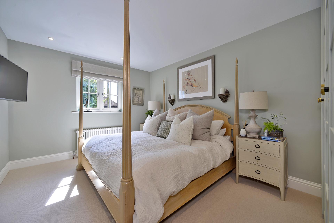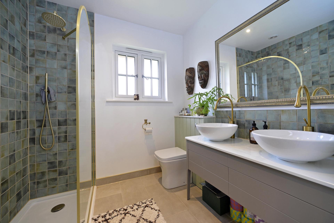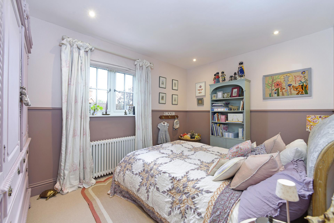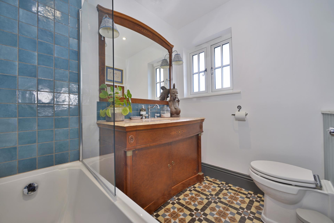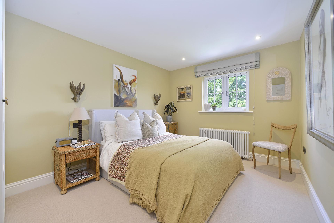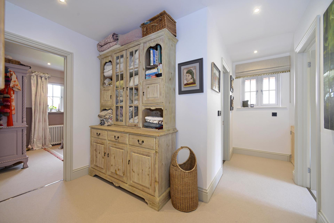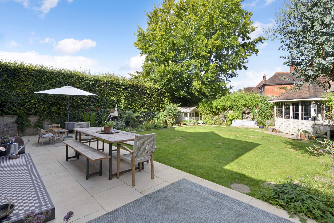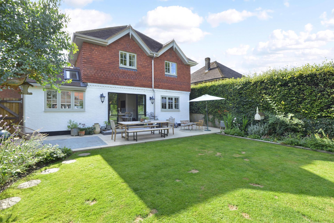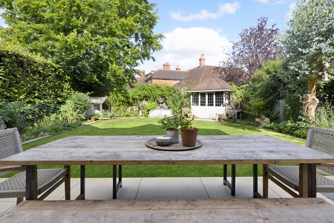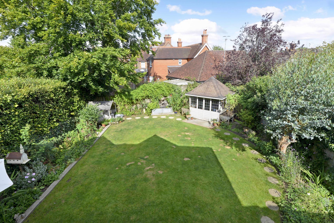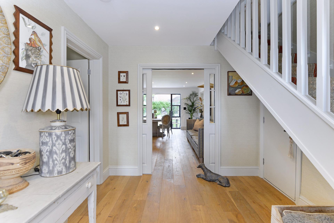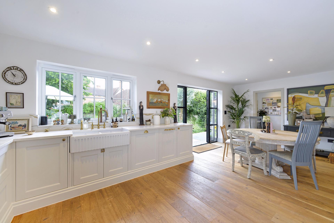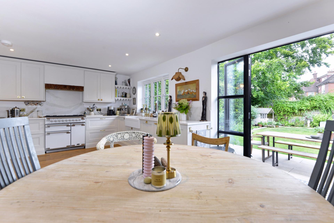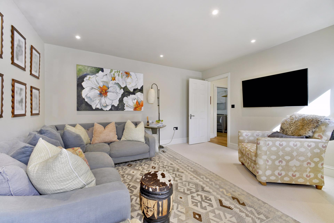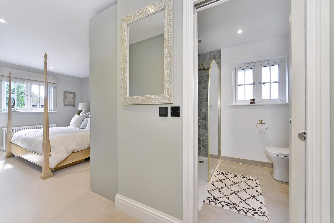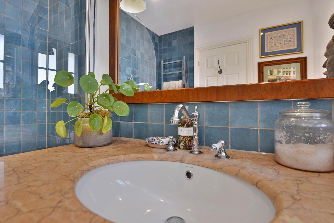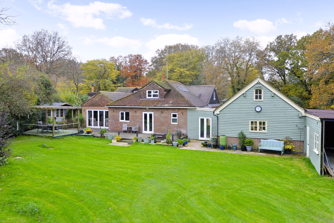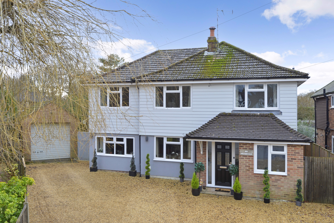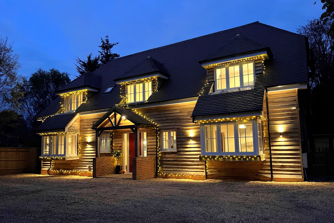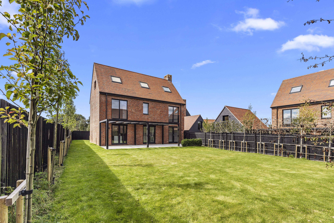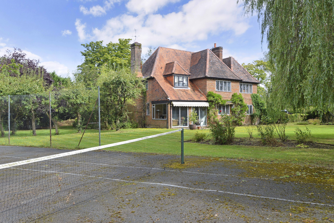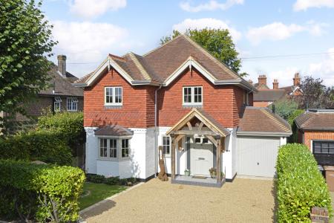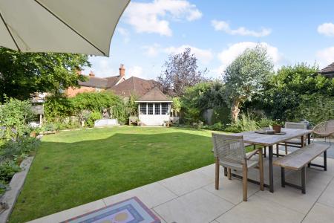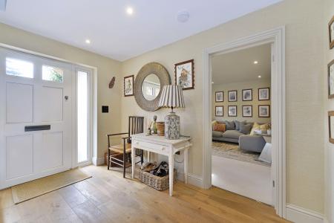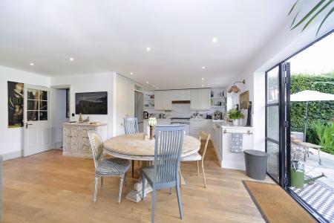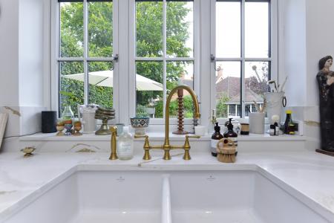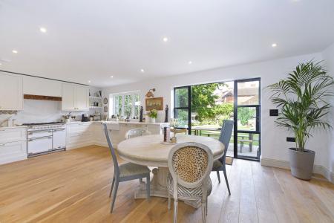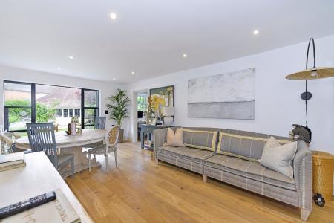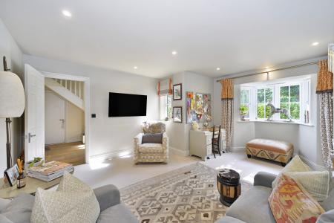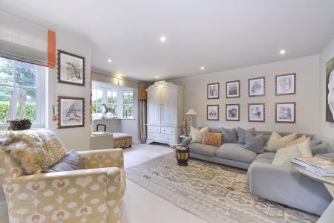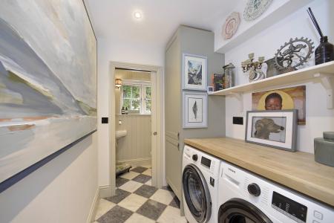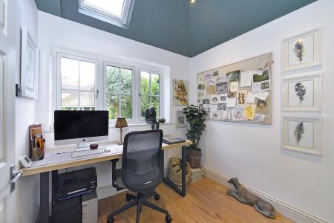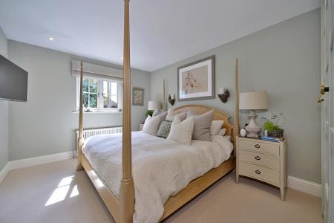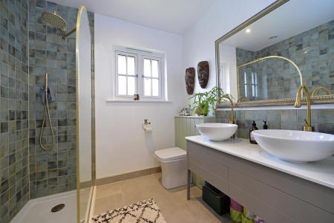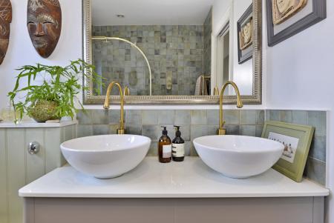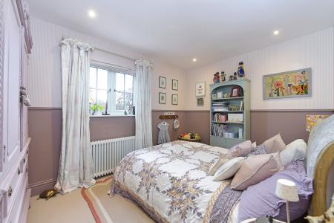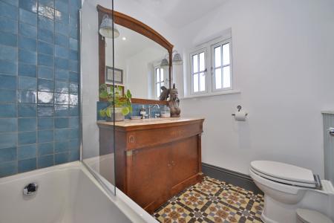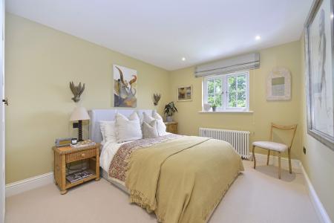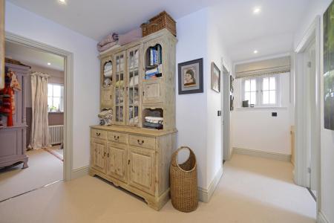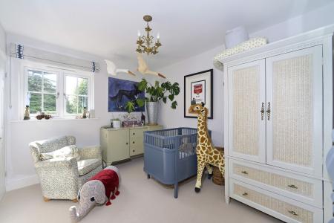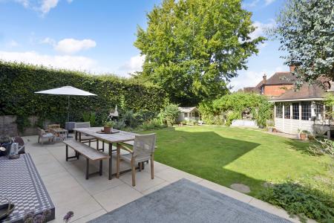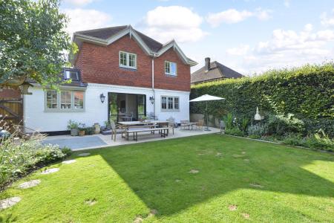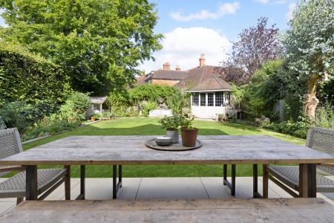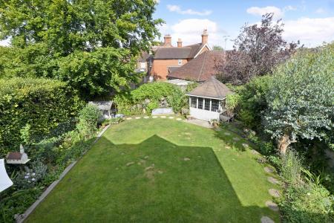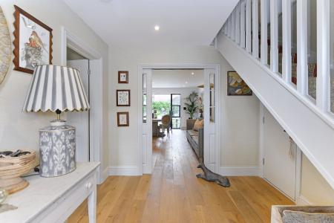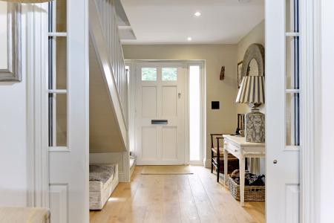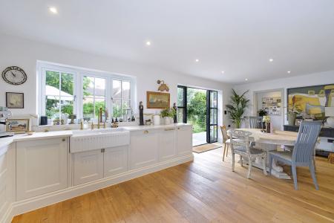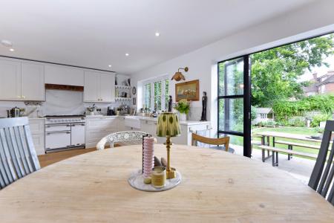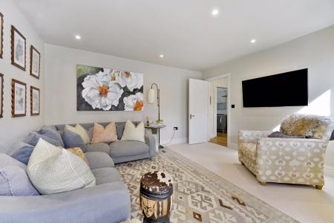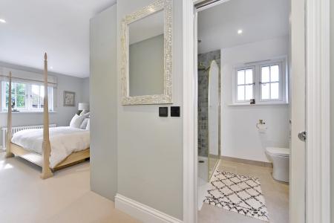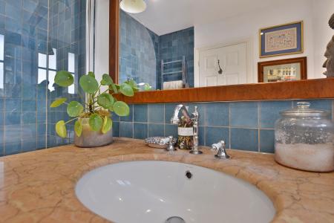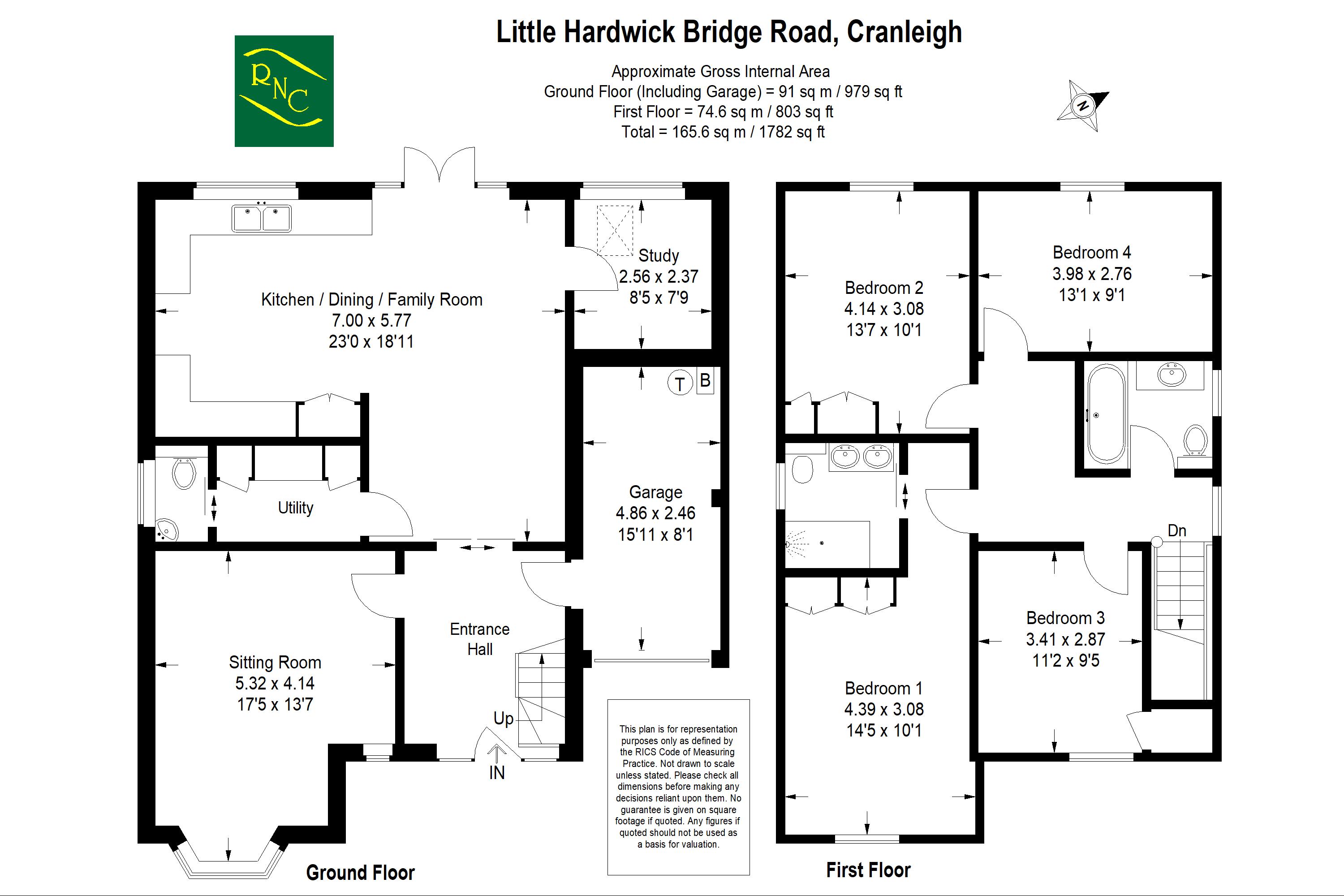- Stunning extended and refurbished home
- Beautifully designed and finished
- Open plan kitchen/dining/family room
- Four double bedrooms
- Principal bedroom with en-suite
- Sitting room and separate study
- Sought after central position
- Walking distance of High Street
- Garage & Driveway
4 Bedroom House for sale in Cranleigh
A stunning individual character home set in this most desirable of central village locations in the heart of Cranleigh. The property has benefitted recently from complete redevelopment by the current owners to create a charming and thoughtfully designed family home.
Arriving at the property the driveway provides ample parking in addition to the garage. Moving inside; the welcoming entrance is lovely and wide, and part glazed pocket doors give a glimpse through to the rear of the house to the garden. The stylish open plan kitchen/dining/family room is a wonderful feature of the home with plenty of space to host and entertain. Quality finishes include the quartz work surfaces and upstands and engineered oak flooring with underfloor heating. Patio doors open out on to the rear garden featuring a generous patio. Continuing through, there is a generous sitting room to the front of the home and a study to the rear – ideal for anyone working from home. Completing the ground floor is a useful utility room and downstairs w/c. Heading upstairs to the first floor there are four double bedrooms off a generous landing. The principal bedroom features a luxurious en-suite with walk in shower and twin basins. The three further bedrooms share the use of the family bathroom.
This property truly is unique, featuring the style and charm of a classic older home whilst benefitting the modern conveniences and efficiencies of a newer property, we highly recommend arranging a viewing to fully appreciate all it has to offer.
Ground Floor:
Entrance Hall:
Sitting Room:
17' 5'' x 13' 7'' (5.32m x 4.14m)
Kitchen/Dining/Family Room:
23' 0'' x 18' 11'' (7.00m x 5.77m)
Study:
8' 5'' x 7' 9'' (2.56m x 2.37m)
Utility:
Cloakroom:
First Floor:
Bedroom One:
14' 5'' x 10' 1'' (4.39m x 3.08m)
En-suite:
Bedroom Two:
13' 7'' x 10' 1'' (4.14m x 3.08m)
Bedroom Three:
11' 2'' x 9' 5'' (3.41m x 2.87m)
Bedroom Four:
13' 1'' x 9' 1'' (3.98m x 2.76m)
Bathroom:
Outside:
Garage:
15' 11'' x 8' 1'' (4.86m x 2.46m)
Garden
Services: All mains services connected
Important information
This is a Freehold property.
Property Ref: EAXML13183_12379801
Similar Properties
4 Bedroom House | Guide Price £1,000,000
A spacious and well presented detached home occupying a large plot approaching an acre in total situated on the semi rur...
3 Bedroom House | Asking Price £975,000
A beautifully converted Grade II Listed barn offering a versatile layout including 3/4 bedrooms, spacious living rooms a...
4 Bedroom House | Asking Price £960,000
A much improved and extended four bedroom family house situated on a large third of an acre garden plot, at the end of a...
4 Bedroom House | Guide Price £1,050,000
An attractive, individually designed and particularly spacious newly built family home situated in a tucked away privat...
5 Bedroom House | Asking Price £1,195,000
80% of Phase 1 now sold/reserved! Viewings by appointment only - contact Roger Coupe Estate Agents to arrange your visit...
4 Bedroom House | Asking Price £1,200,000
A most attractive individual detached family home situated on a large garden plot of approximately 0.6 of an acre on the...
How much is your home worth?
Use our short form to request a valuation of your property.
Request a Valuation

