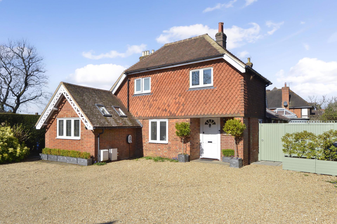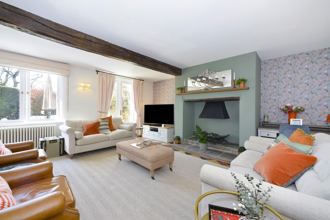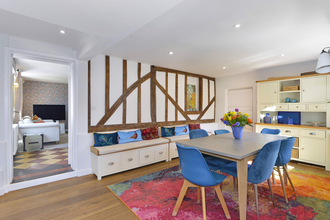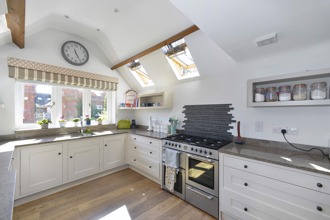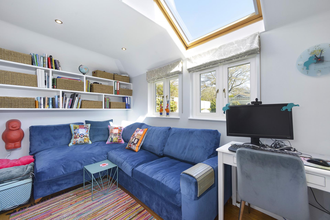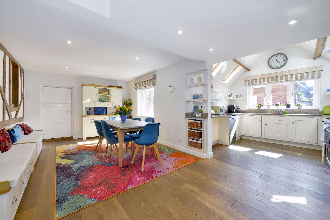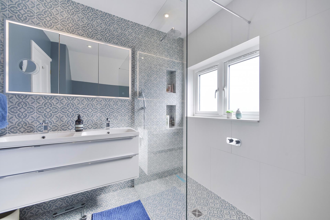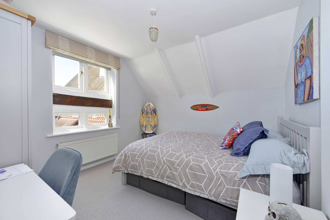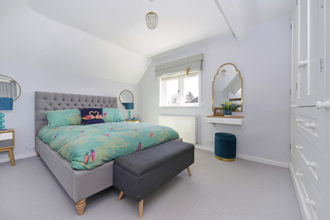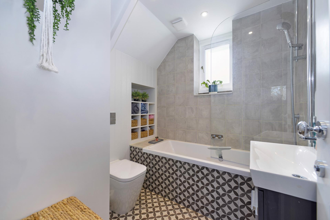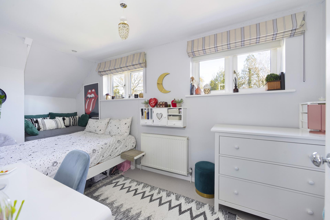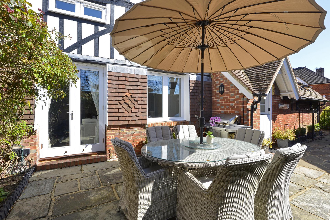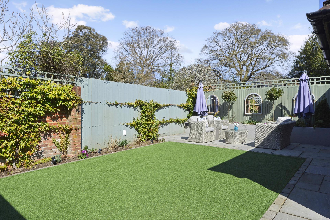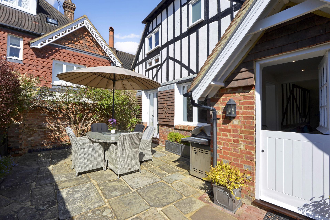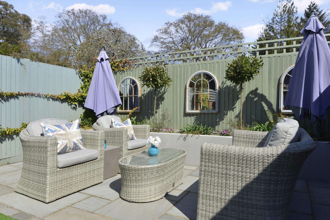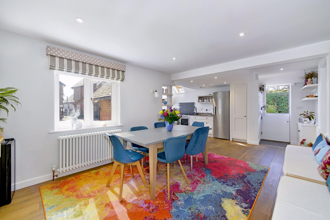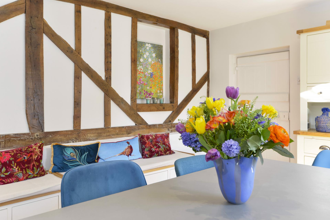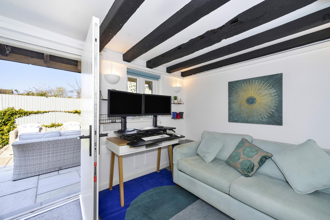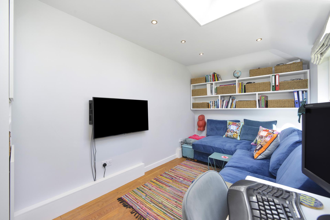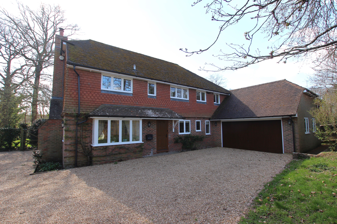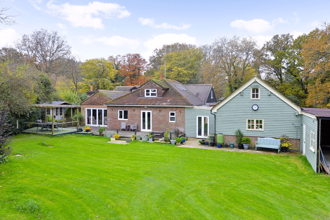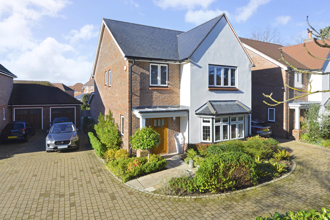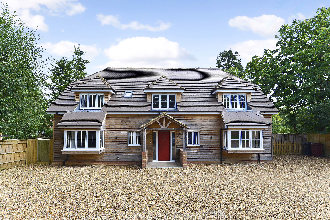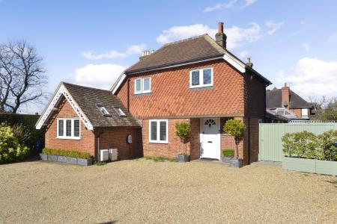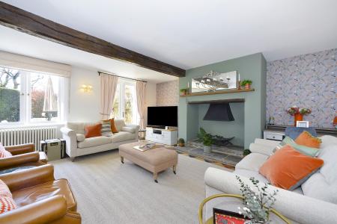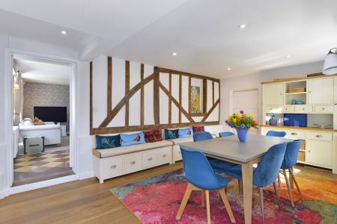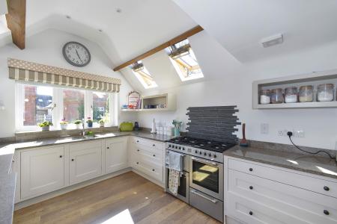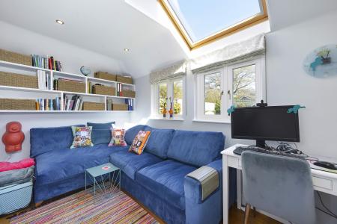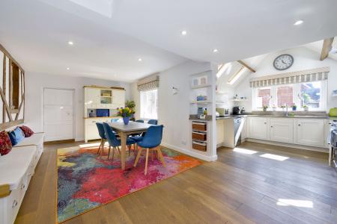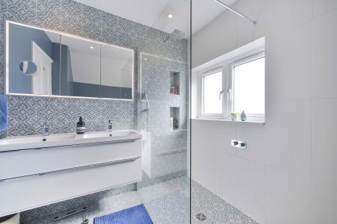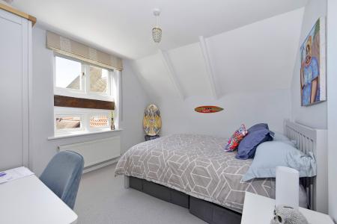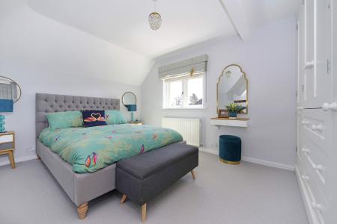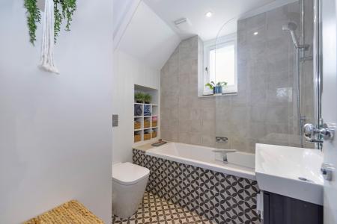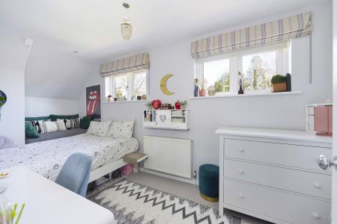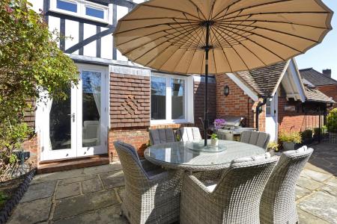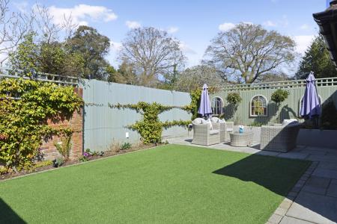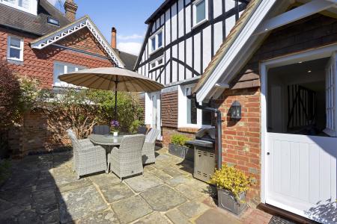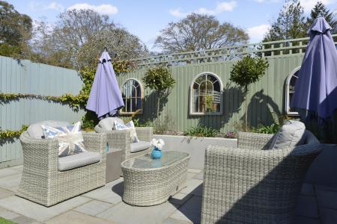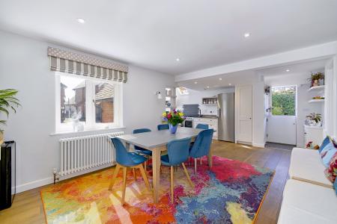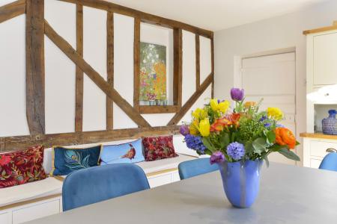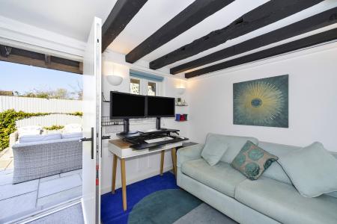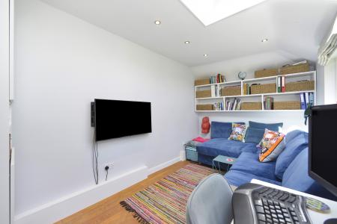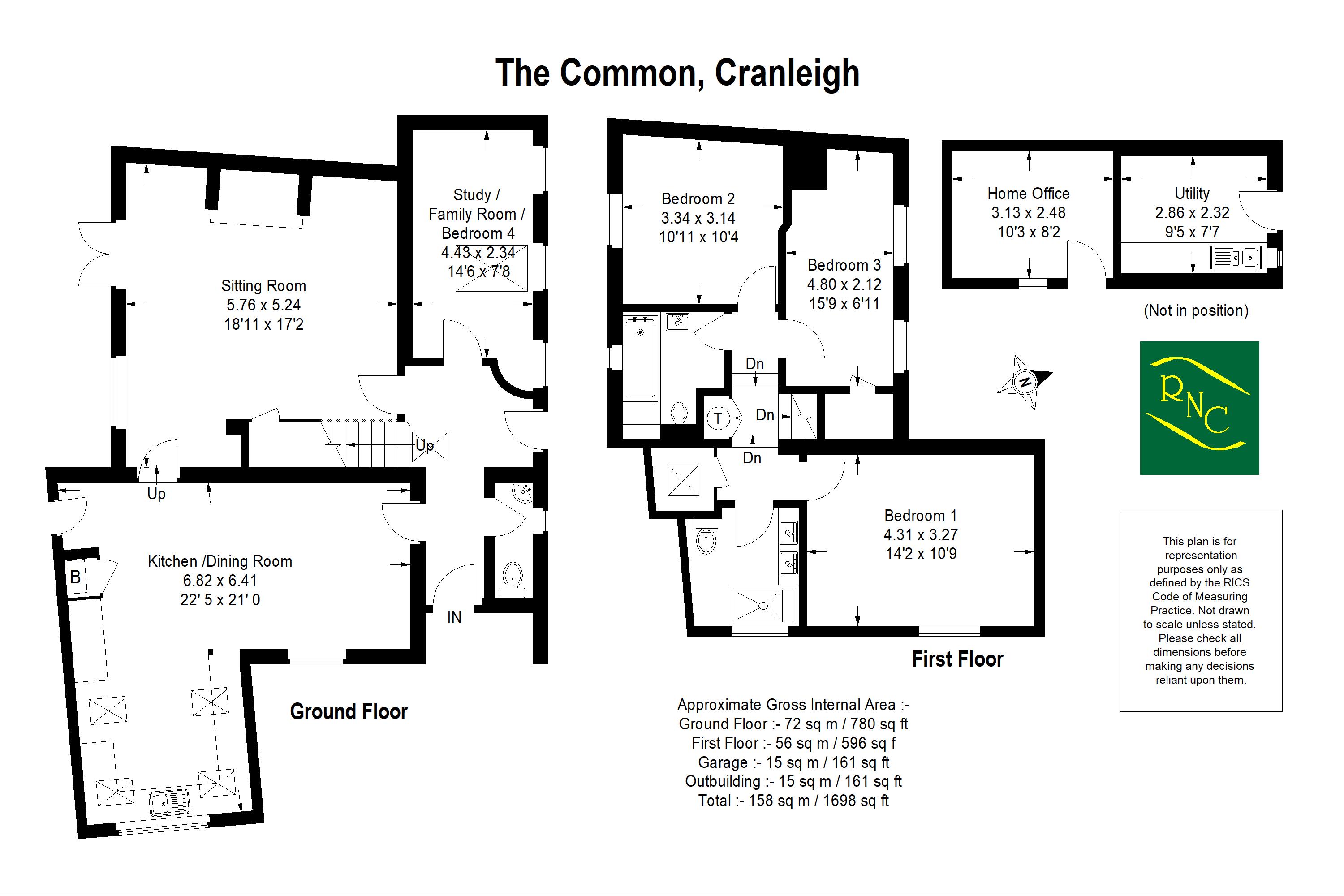- Attractive, half tile hung detached cottage
- Three double bedrooms
- Impressive, refitted open plan kitchen/dining room
- Sitting room with fireplace
- Study/Family room/bedroom four
- Landscaped gardens
- Parking for several cars
- No onward chain
3 Bedroom House for sale in Cranleigh
Situated in a highly desirable location, set back from the Common within walking distance of all shops and amenities, this beautifully presented detached three bedroom cottage is a rare find. The property has attractive part tile hung elevations and has accommodation arranged over two floors with a welcoming reception hall with cloakroom off, a most impressive kitchen/dining board with timber flooring and attractive original wall timbers. There is a stable door from this room to a pretty front courtyard enjoying a bright and sunny westerly aspect. From the kitchen/dining room there is a bright and sunny sitting room with fireplace, deep understairs cupboard and completing the ground floor, there is a study/family room/bedroom 4. Stairs rise to the first floor, where there are three double bedrooms, including a newly renovated family bathroom. The principal bedroom has a superb range of fitted wardrobe cupboards and an adjoining refitted shower room. Outside, there is a gravel driveway leading to the property that provides ample parking for several cars with EV charge point and side gate providing access to the rear garden that has been beautifully landscaped with paved patio and seating area with raised flower beds. In addition, there is a useful outbuilding which is currently leased and houses a utility room and home office. We highly recommend a visit to this lovely character home to fully appreciate the accommodation on offer.
Ground Floor:
Entrance Hallway:
Cloakroom:
Kitchen/Dining Room:
22' 5'' x 21' 0'' (6.82m x 6.41m)
Sitting Room:
18' 11'' x 17' 2'' (5.76m x 5.24m)
Study/Family Room:
14' 6'' x 7' 8'' (4.43m x 2.34m)
First Floor:
Bedroom One:
14' 2'' x 10' 9'' (4.31m x 3.27m)
En-suite:
Bedroom Two:
10' 11'' x 10' 4'' (3.34m x 3.14m)
Bedroom Three:
15' 9'' x 6' 11'' (4.80m x 2.12m)
Bathroom:
Outside:
Home Office:
10' 3'' x 8' 2'' (3.13m x 2.48m)
Utility:
9' 5'' x 7' 7'' (2.86m x 2.32m)
Services: Mains gas, electricity, water and Fibre broadband (FTP 1GB)
Important Information
- This is a Freehold property.
Property Ref: EAXML13183_11588345
Similar Properties
5 Bedroom House | Asking Price £975,000
A well proportioned five bedroom individual family home with pleasing half tiled elevations situated in the heart of thi...
3 Bedroom House | Asking Price £975,000
A beautifully converted Grade II Listed barn offering a versatile layout including 3/4 bedrooms, spacious living rooms a...
3 Bedroom Bungalow | Asking Price £950,000
An individually designed and built detached bungalow situated on a large garden plot backing onto farmland, in this popu...
4 Bedroom House | Guide Price £1,000,000
A spacious and well presented detached home occupying a large plot approaching an acre in total situated on the semi rur...
4 Bedroom House | Asking Price £1,050,000
A superbly presented four bedroom detached family home situated on the highly sought after Phase 1 of the prestigious Be...
4 Bedroom House | Guide Price £1,050,000
An attractive, individually designed and particularly spacious newly built family home situated in a tucked away privat...
How much is your home worth?
Use our short form to request a valuation of your property.
Request a Valuation

