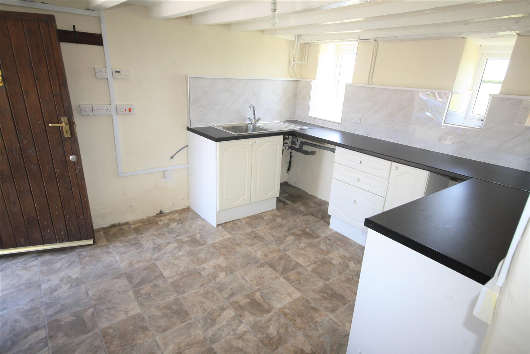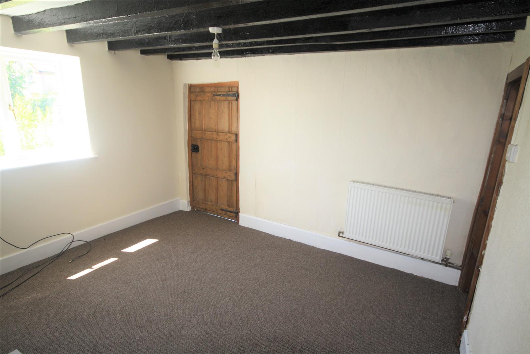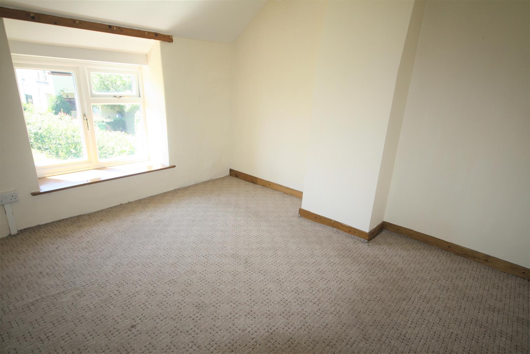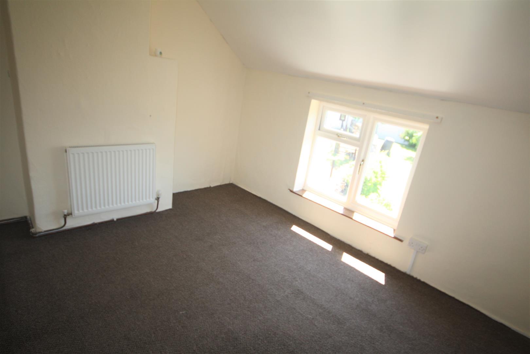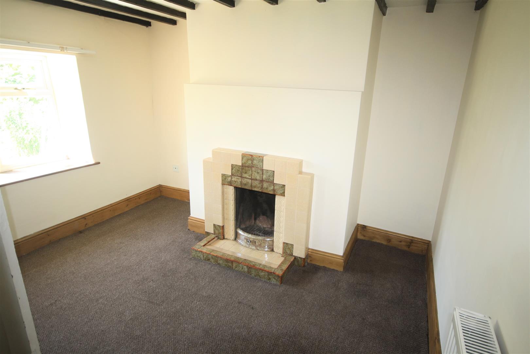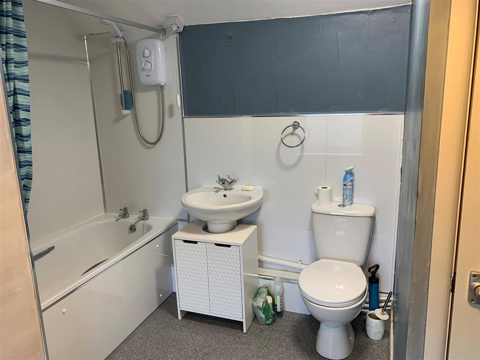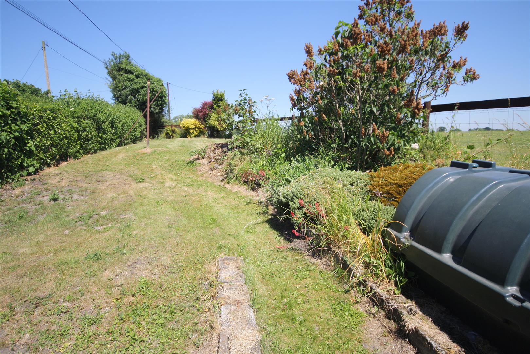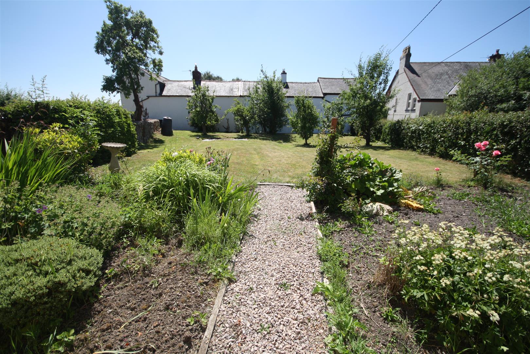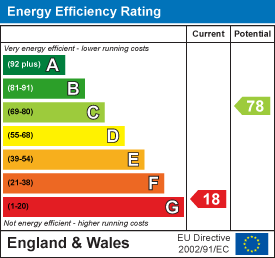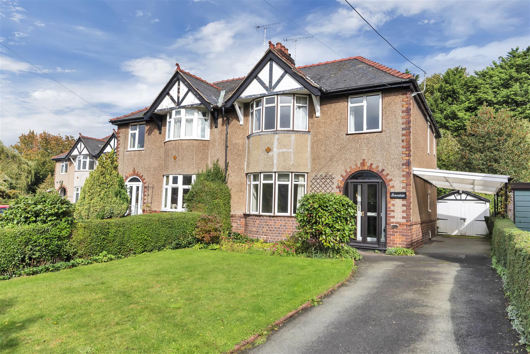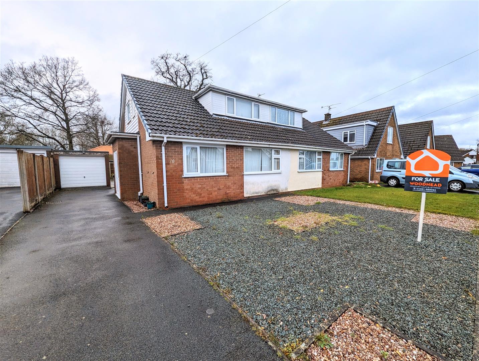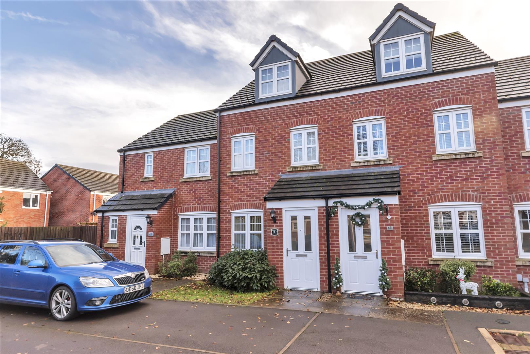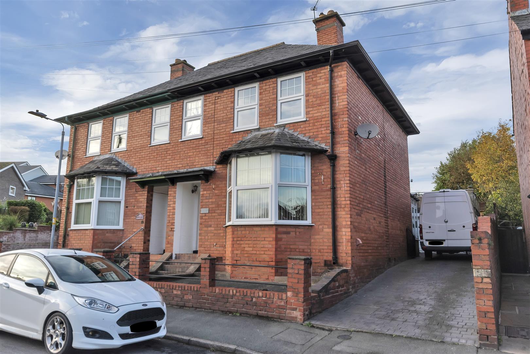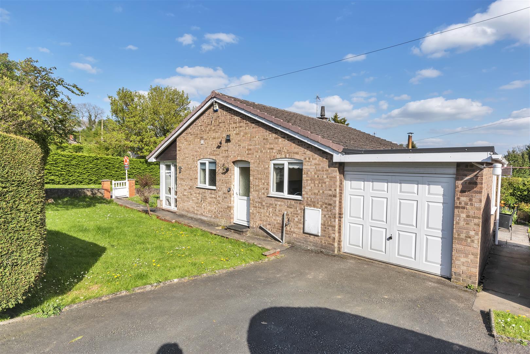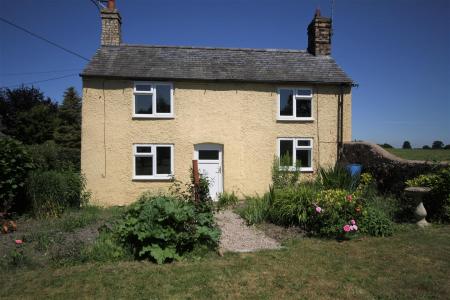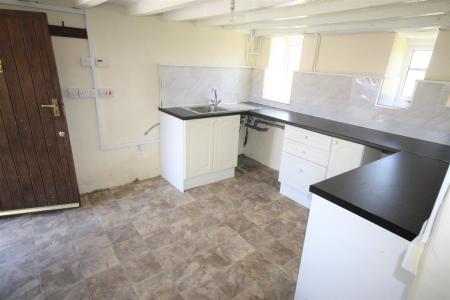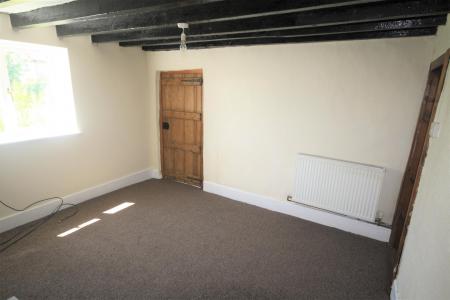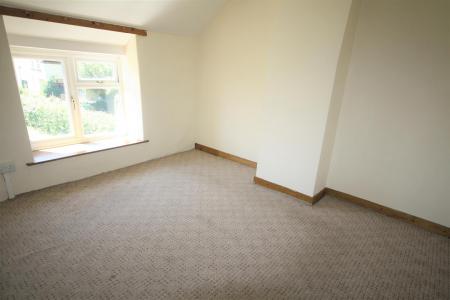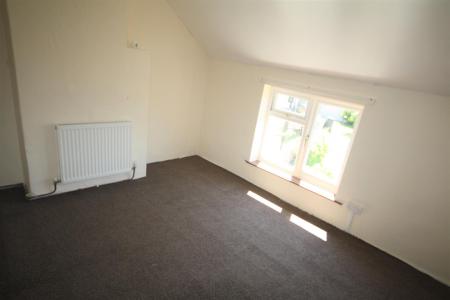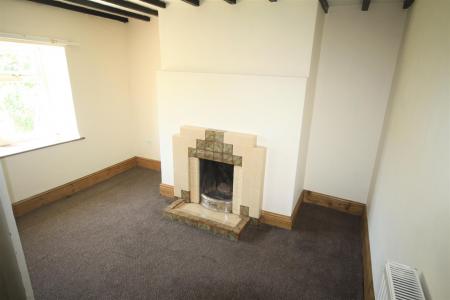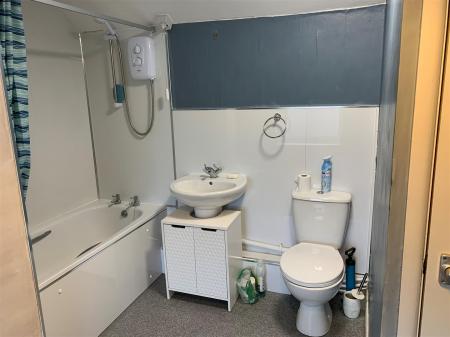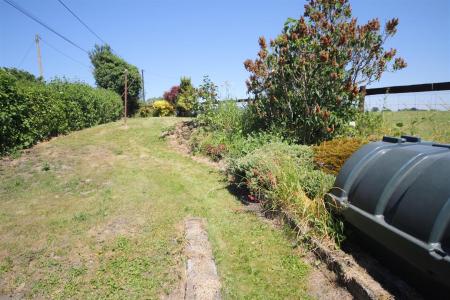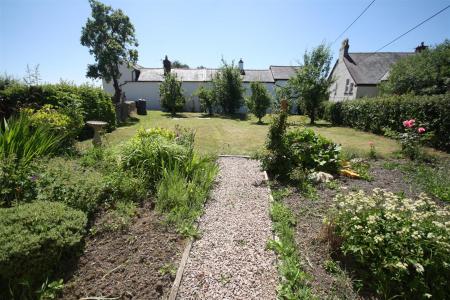- Two Bedroom Detached Cottage
- Two Reception Rooms
- Parking for Two Cars
- Countryside Views
- Oil and Solid Fuel Central Heating
- EPC Rating 'G' 18
2 Bedroom Detached House for sale in Crickheath Oswestry
Woodheads are pleased to bring to the lettings market this two bedroom detached cottage located in the hamlet of Crickheath. Ideally situated for access to Oswestry and Welshpool, this charming property benefits from two reception rooms, established gardens with countryside views, oil heating and parking for two vehicles. Viewing is highly recommended to appreciate this property's location and surrounding views.
Directions - Leaving Oswestry via the Mile-End roundabout join the A483 signposted for Welshpool. At Llynclys crossroads, turn left towards Knockin, take the second turning on the right, signposted Crickheath. Follow the road along and after going over the bridge the property will be found on your left hand-side, identified by our For Sale board. .
Location - The hamlet of Crickheath is just ofF the A483 which provides links to Oswestry and Welshpool. Gobowen railway station is approximately 6.5 miles.
Surrounding Towns - SHREWSBURY - The historic market town of Shrewsbury is approximately 12.5 miles away. An annual Flower Festival is held in the Quarry Park close to the River Severn and the town is a popular with tourists because of it's ancient timber framed buildings, some of which date back to the 15th Century, Abbey, Castle and the wealth of independent shops.
OSWESTRY - Located approximately 4.5 miles away, Oswestry is a market town located on the border of England and Wales. Famous for it's outside markets on Wednesdays and Saturdays and livestock market, Oswestry is one of the country's oldest recorded border towns. The town centre boasts a number of independent and high street shops along with a number of specialist retailers and has a number of popular restaurants.
Entrance - Door leads into:
Kitchen/Breakfast Room - 3.38m x 3.15m (11'01" x 10'04") - Fitted with a range of units with granite effect work surfaces over, stainless steel sink with mixer tap with marble effect splash back, space for cooker, plumbing and space for washing machine, dual aspect windows, white painted beams, tiled effect flooring and door to:
Living Room - 3.40m x 3.61m (11'02" x 11'10") - UPVC double glazed window to the front aspect, radiator, television point, tiled fireplace with open grate, painted beams, newly fitted carpets and wooden door to hallway.
Sitting Room-Snug - 3.61m x 3.28m (11'10" x 10'09") - UPVC double glazed wndow to the front aspect, radiator, feature tiled fireplace with open grate, newly fitted carpets and painted beams.
First Floor Landing - UPVC double glazed window, radiator and built in storage cupboard.
Master Bedroom - 3.71m x 3.43m max (12'02" x 11'03" max) - UPVC double glazed windwo to the front aspect, radiator and newly fitted carpets.
Bedroom Two - 3.51m x 2.97m (11'06" x 9'09") - UPVC double glazed windwo to the front aspect and radiator.
Bathroom - Suite comprising 3/4 bath with Triton elctric shower over, sink and toilet.
Particulars - These particulars are believed to be correct but their accuracy is not guaranteed and they do not constitute or form any part of any contract. All measurements, areas and distances are approximate and floor plans and photographs are for guidance purposes only. Woodhead Sales and Lettings has no authority to make or give any representation or warranty whatsoever in relation to the property. If you are travelling some distance contact the office if you require any further information or clarification.
Misdescription Act 1991 - The Agent has not tested any apparatus, equipment, fixtures, fittings or services, and so does not verify that they are in working order, fit for their purpose or within the ownership of the seller. Therefore, the buyer must assume that the information given is incorrect.
Neither has the agent checked the legal documentation to verify legal status of the property. Buyers must assume that the information is incorrect until it has been verified by their solicitors or legal advisers.
The measurements supplied are for general guidance and as such must be considered incorrect. A buyer is advised to re-check the measurements him/herself before committing to any expense. Measurements may be rounded up or down to the nearest three inches, as appropriate.
Nothing concerning the type of construction or the condition of the structure is to be implied from the photograph of the property.
The sales particulars may change in the course of time and any interested party is advised to make a final inspection of the property prior to exchange of contracts .
Misrepresentation Act 1967 - These details are prepared as a general guide only and should not be relied upon as a basis to enter into a legal contract or to commit expenditure. Interested parties should rely solely on their own surveyors, solicitors or other professionals before committing themselves to any expenditure or other legal commitments. If any interested party wishes to rely upon information from the agent, then a request should be made and specific written confirmation provided. The agent will not be responsible for any verbal statement made by any member of staff, as only a specific written confirmation should be relied upon. The agent will not be responsible for any loss other than when specific written confirmation has been requested .
Viewings - By appointment through the Letting agents. Woodhead Oswestry Sales & Lettings Ltd, 12 Leg Street, Oswestry, Shropshire, SY11 2NL. Tel: (01691) 680044.
Hours Of Business - Monday - Friday 9.00am - 5.00pm
Saturday 9.00am - 1.00pm
Sunday Closed.
A 24 hour answer phone service is available.
Important information
Property Ref: 3938_32914086
Similar Properties
3 Bedroom House | £249,950
Welcome to this charming 3-bedroom house located on Cabin Lane in the picturesque town of Oswestry. This delightful prop...
By Pass Road, Gobowen, Oswestry
3 Bedroom Semi-Detached House | Offers in region of £245,000
No Onward Chain - WOODHEAD'S are pleased to bring to the sales market this Three Bedroom Semi-Detached Family Home set i...
Rosehill Drive, Whittington, Oswestry
3 Bedroom Semi-Detached House | Offers in region of £230,000
Woodheads are delighted to bring to the market this Three Bedroom Semi Detached House within the well sought after villa...
Tetchill Brook Road, Ellesmere
3 Bedroom House | £269,950
Welcome to Tetchill Brook Road, Ellesmere - a charming location for this delightful 3-bedroom house with 2 reception roo...
4 Bedroom Semi-Detached House | Guide Price £269,950
WOODHEADS are delighted to bring to the sales market this FETCHING Four bed SEMI-DETACHED family home, boasting a near t...
3 Bedroom Detached Bungalow | Offers in region of £269,950
NO CHAIN - Woodheads are delighted to bring to the market this Three Bedroom Detached Bungalow in the well sought after...

Woodhead Oswestry Sales & Lettings Ltd (Oswestry)
12 Leg Street, Oswestry, Shropshire, SY11 2NL
How much is your home worth?
Use our short form to request a valuation of your property.
Request a Valuation

