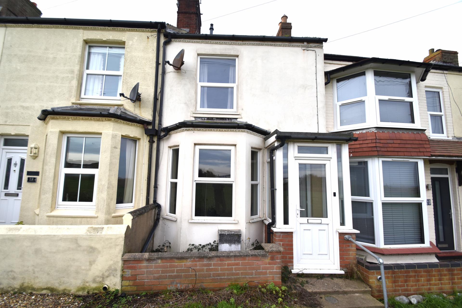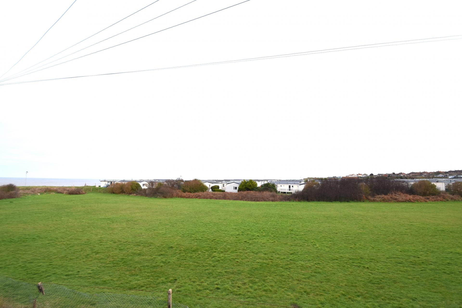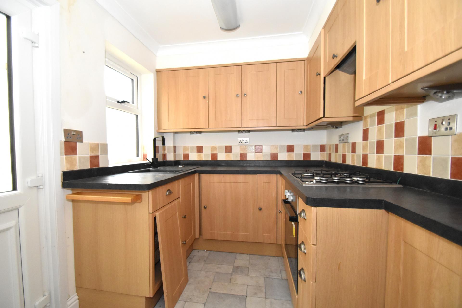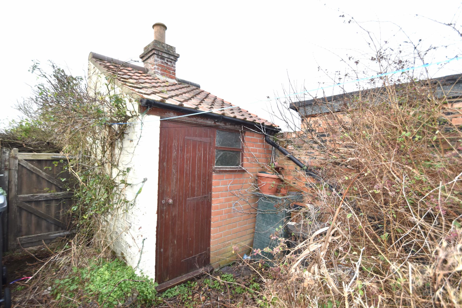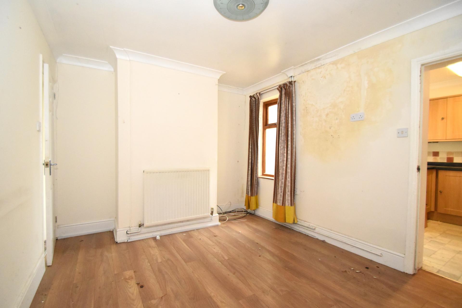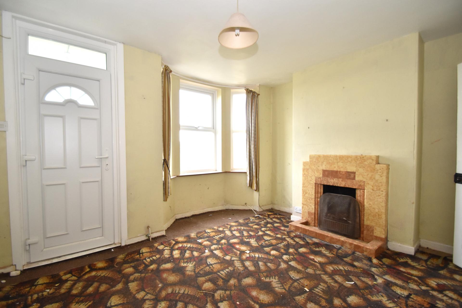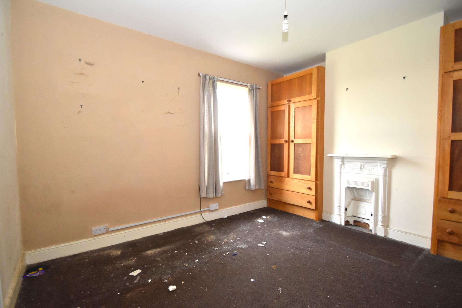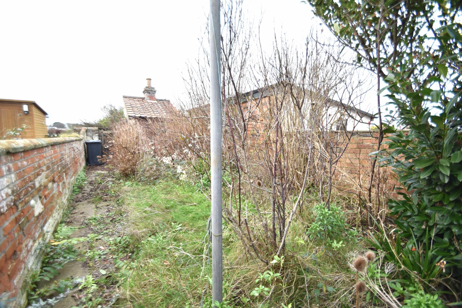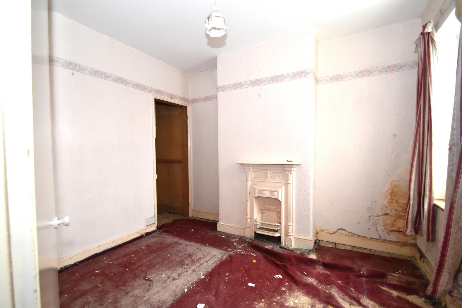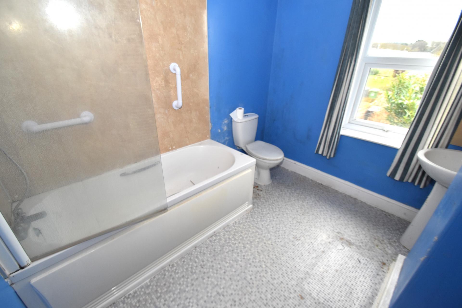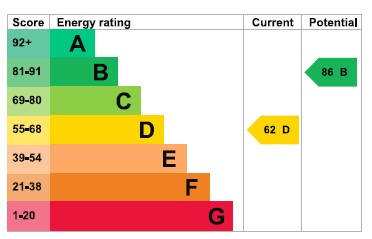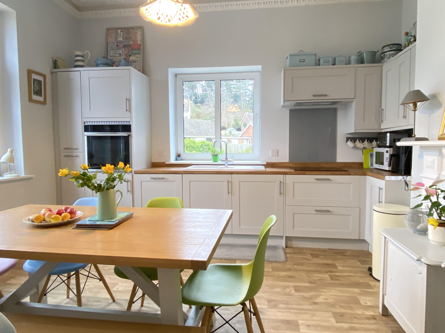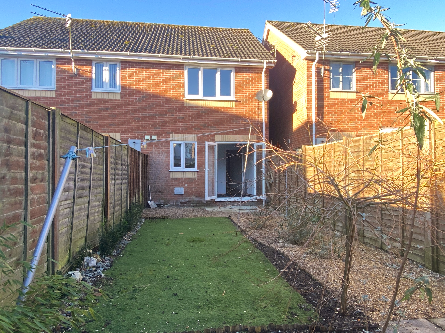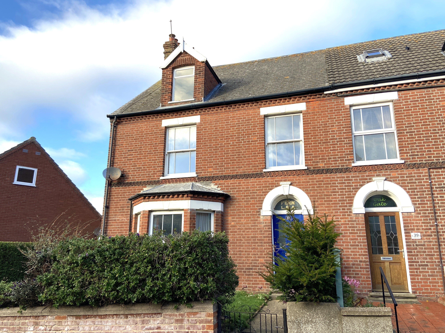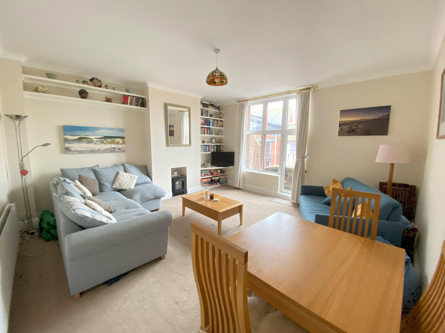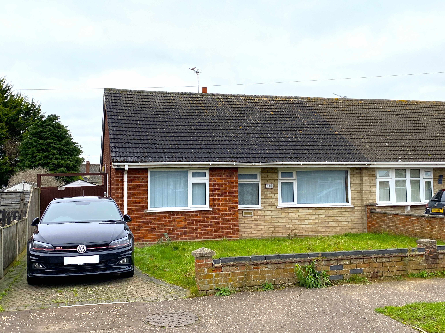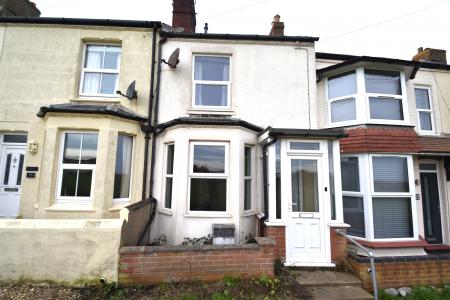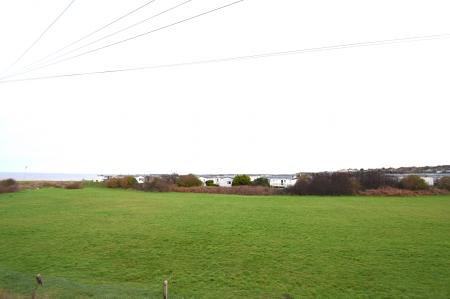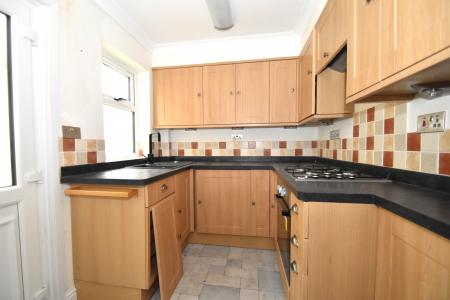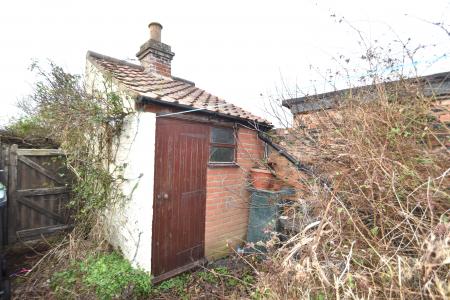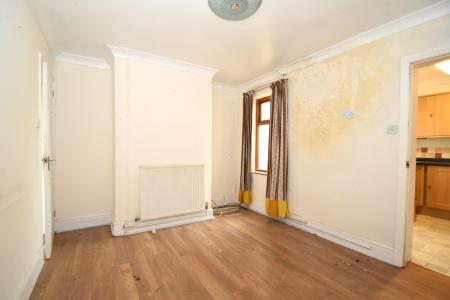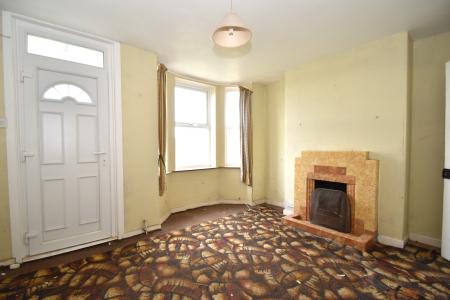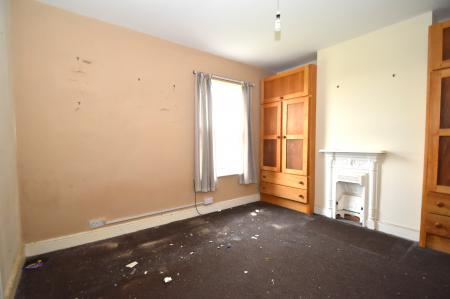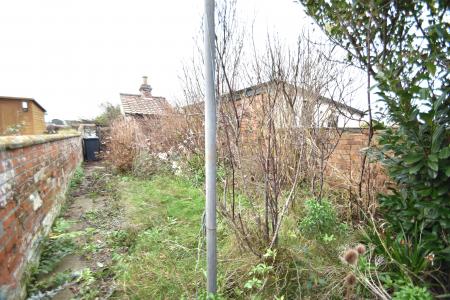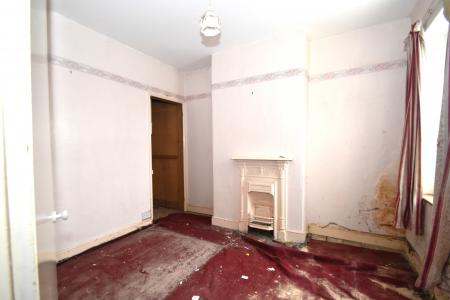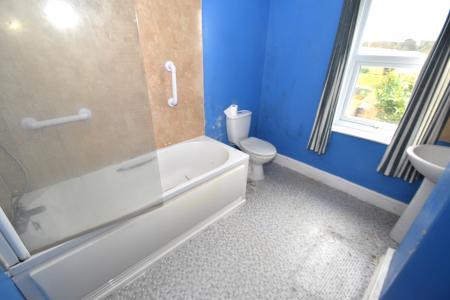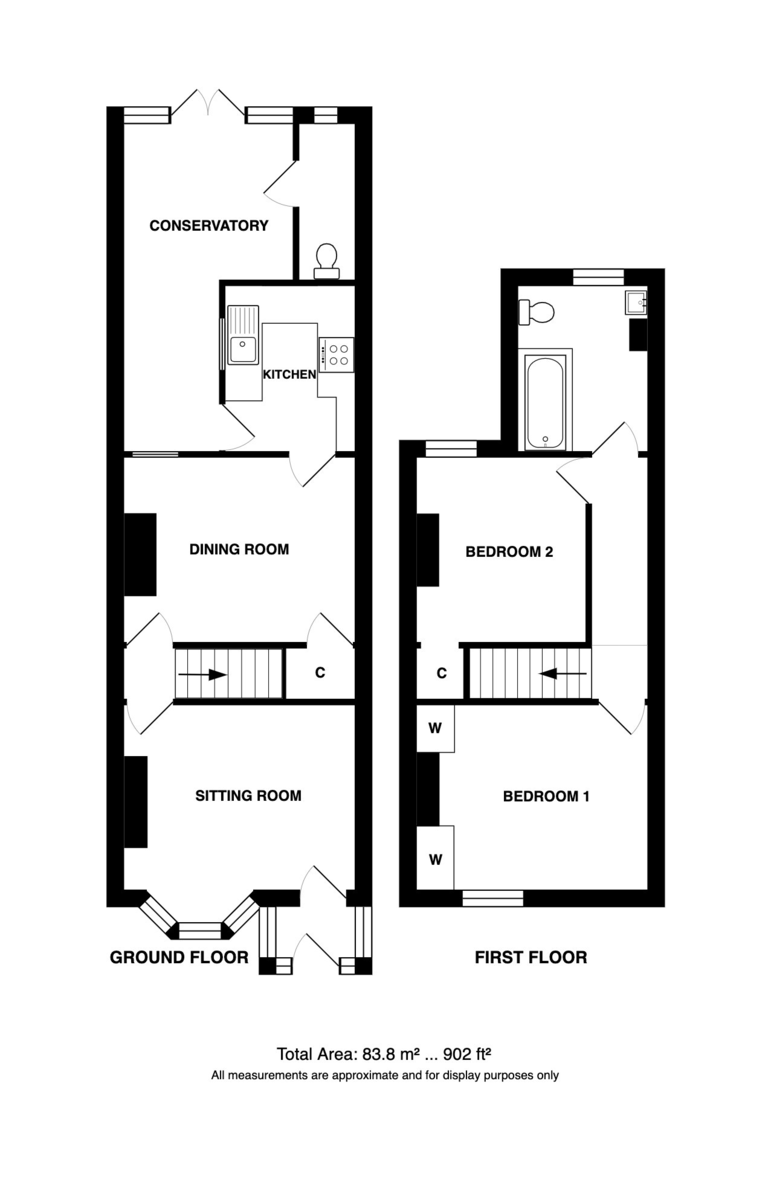- NO ONWARD CHAIN
- Sea Views.
- Sitting Room
- Dining Room
- Kitchen
- Conservatory with Separate WC Off
- Double Bedrooms
- Bathroom
- Garden With Small Brick Outbuilding
- Double Glazing
2 Bedroom Terraced House for sale in Cromer
Location Cromer is a vibrant predominantly Victorian town on the North Norfolk coast, famous for its wide open beaches, Cromer crabs and traditional pier, complete with theatre providing the last remaining Seaside Special Variety Show in the country. Rich in its fishing heritage, Cromer also has a lighthouse and proud tradition of RNLI service. There is an excellent mix of small independent local shops and a wide variety of cafes, restaurants, pubs and holiday accommodation.
There is a hospital, doctors and dental surgery, library and the Royal Cromer Golf Club. Locally there are two park runs held every Saturday at Blickling Hall and Sheringham Park, both National Trust properties. Fantastic for getting fit, mental well being or just getting to know the local community, ideal if you have just moved from another area. Cromer town centre is just 1 mile from the property, or if you are feeling energetic and want to take in the sea air walking will take around 22 minutes.
The property is actually closer to East Runton than Cromer, half a mile - 5 minute walk. East Runton has a popular family friendly sandy beach alongside two pubs including the impressive and recently refurbished White Horse, fish and chip shop and a general store/newsagent. The nearest railway station is Cromer (with parking) on the Bittern Line with regular services between Sheringham, Cromer, North Walsham and Norwich. There are many excellent walks in the locality including the Norfolk Coastal Path which runs through East Runton and the National Trust woods at Roman Camp.
Description Probably constructed in the early 1900's this Edwardian, bay fronted terraced house occupies a pleasant elevated position in the middle of the terrace accessed by an unmade road leading down to the cliff top overlooking East Runton beach. The property is double glazed and has a central heating system but does require further work. There are two reception room the sitting room of which has the view over field accessed from Wyndham Holiday Park to the sea, a separate dining room, fitted kitchen with hob, oven and extractor plus a conservatory with separate WC. French doors from the conservatory lead into the good size garden with westerly aspect and a small brick outbuilding. On the first floor there are two double bedrooms plus a family size bathroom all off a landing.
uPVC part glazed entrance door to.
Entrance Porch 4' 3" x 2' 8" (1.3m x 0.81m) uPVC door to:
Sitting Room 12' 7" into alcoves x 11' 6" into bay(3.84m x 3.51m) (Front Aspect) Tiled fireplace, radiator, view over a field to the sea, door to:
Inner Hall Staircase to the first floor, radiator, door to:
Dining Room 12' 6" into alcove x 9' 11" (3.81m x 3.02m) (Rear Aspect) Plus built in cupboard under the stairs, radiator, ceiling coving, door to:
Kitchen 8' 10" x 6' 10" (2.69m x 2.08m) (Side Aspect) Single drainer sink unit with mixer tap and cupboard under, range of base cupboard and drawer units with work surfaces over, inset gas hob and built under electric oven, tiled splash backs, range of matching wall cupboards to include extractor hood, double radiator, vinyl flooring, ceiling coving, fluorescent lighting, uPVC part glazed door to:
Conservatory 8' 7" x 7' 11" (2.62m x 2.41m) plus 9' 10" x 3' 8" With plumbing for automatic washing machine and UPVC double glazed french doors to the garden, door to:
Separate WC 8' x 3' (2.44m x 0.91m) (Rear Aspect) With white low level WC.
On The First Floor
Landing 13' x 3' (3.96m x 0.91m) Access to roof space.
Bedroom 1 12' 7" x 9' 11" (3.84m x 3.02m) (Front Aspect) Original cast iron fireplace, built in wardrobes to both alcoves comprising double wardrobes and drawers with storage cupboards over, wall shelving, radiator, view over field to the sea.
Bedroom 2 9' 11" x 9' 1" (3.02m x 2.77m) (Front Aspect) Plus built in cupboard housing the Worcester gas fired boiler, original cast iron fireplace, radiator.
Bathroom 8' 10" x 6' 11" (2.69m x 2.11m) (Rear Aspect) With white suite comprising a twin grip panelled bath with mixer tap, shower attachment, and shower screen, low level WC, pedestal hand basin, shaver point, chrome heated towel radiator, vinyl flooring, extractor fan, sea views.
Outside Small garden to the front of the property. At the rear the garden extends to some 40 feet; laid to grass with shrubs and bushes and to include a small brick and tile outbuilding. Pedestrian gated access leading to a track at the rear of the property. The garden is screened by red brick walls to both side boundaries.
Services All mains services are available.
Local Authority/Council Tax North Norfolk District Council Offices, Holt Road, Cromer NR27 9EN. Telephone 01263 513 811.
Council Tax Band A.
EPC Rating The energy rating for this property is D. A full Energy Performance Certificate is available on request.
Important Agent Note Intending purchasers will be asked to produce original identity documentation and proof of address before solicitors are instructed.
We Are Here To Help If your interest in this property is dependent on anything about the property or its surroundings, which are not referred to in the site particulars, please contact us before viewing and we will do our very best to answer any questions you may have.
Property Ref: 57482_101301038354
Similar Properties
2 Bedroom Apartment | Guide Price £200,000
This elegant apartment, once the show flat of this prestigious complex exclusively for the over 55’s, resides in the Sou...
2 Bedroom Semi-Detached House | Guide Price £200,000
A well presented semi-detached house situated within a short stroll of the local schools and shops, offered for sale wit...
2 Bedroom Apartment | Guide Price £200,000
A well presented, recently decorated, first floor apartment within a converted Victorian town house, with spacious attic...
2 Bedroom Semi-Detached Bungalow | Guide Price £210,000
A traditionally styled converted bungalow in a coastal village, within a short walk of one of Norfolks wonderful sandy b...
2 Bedroom Apartment | Guide Price £220,000
Impressive top floor flat with original staircase, rooftop views, spacious living, and OFF STREET PARKING - Your Dream H...
3 Bedroom Semi-Detached Bungalow | Guide Price £220,000
A superb opportunity to purchase this semi-detached bungalow in a very popular suburb of Hellesdon with ample living acc...
How much is your home worth?
Use our short form to request a valuation of your property.
Request a Valuation

