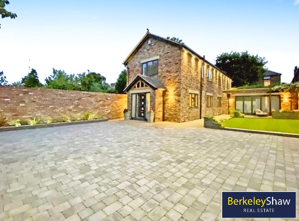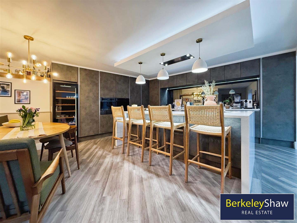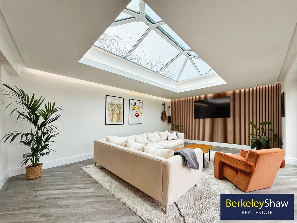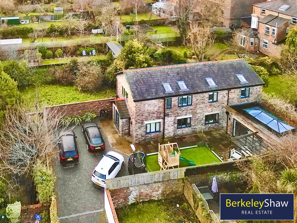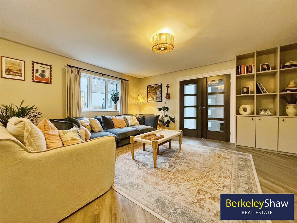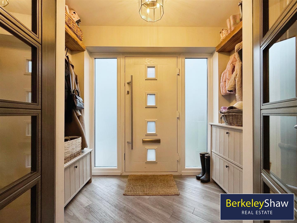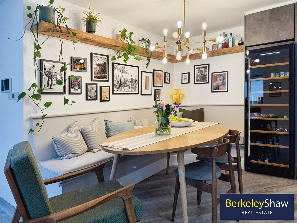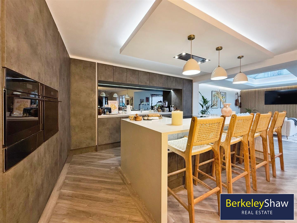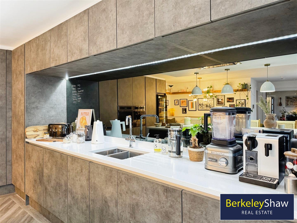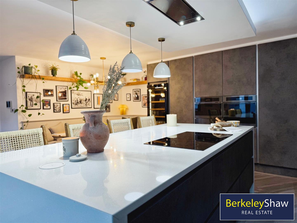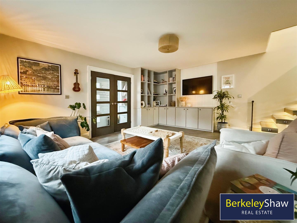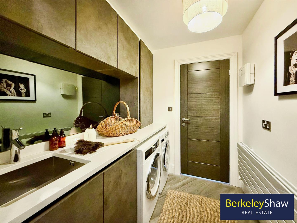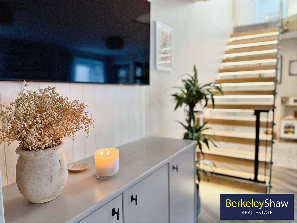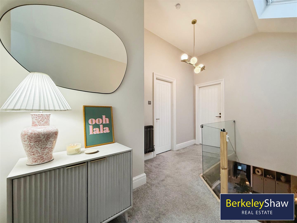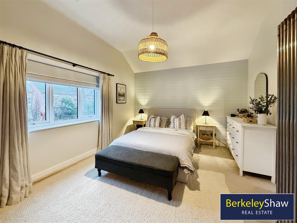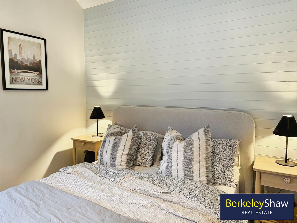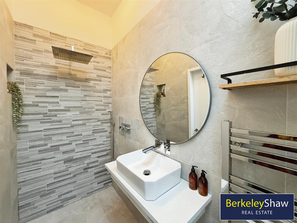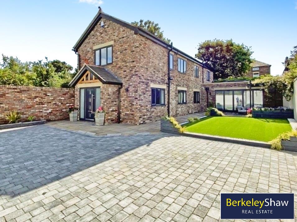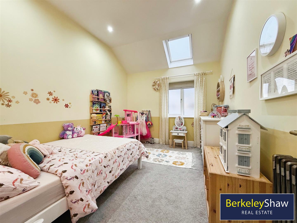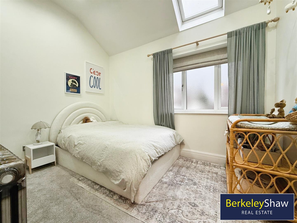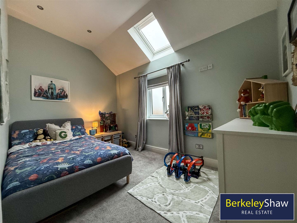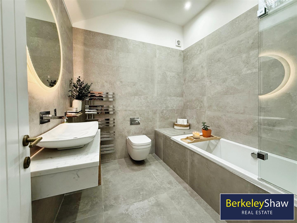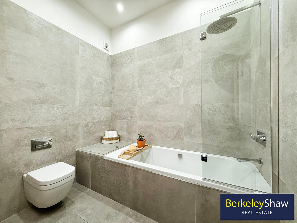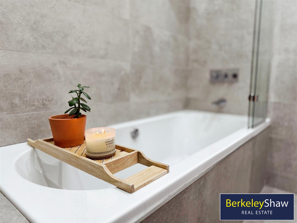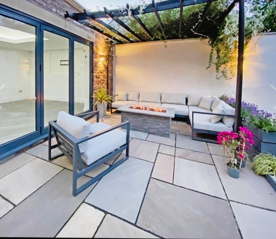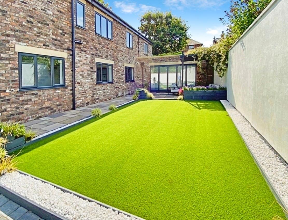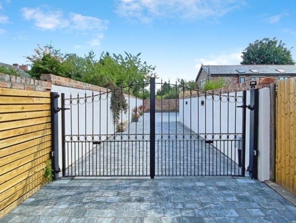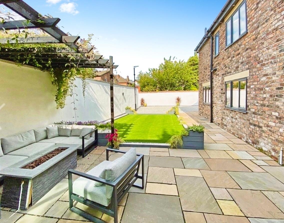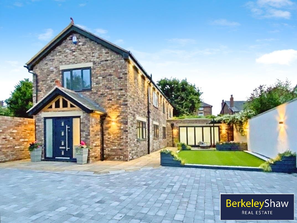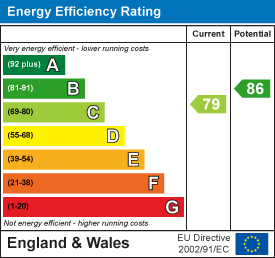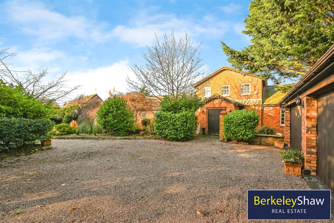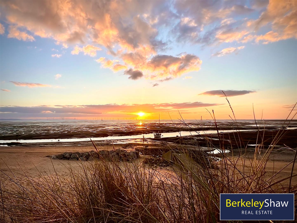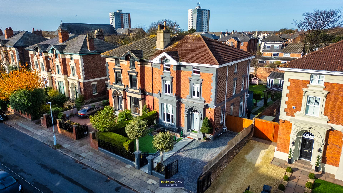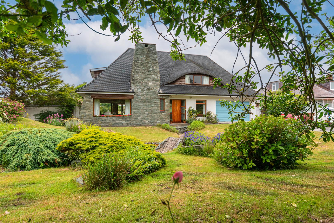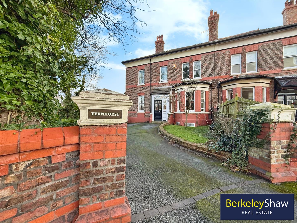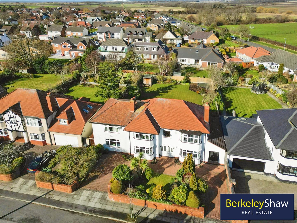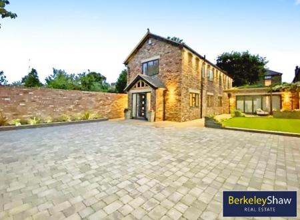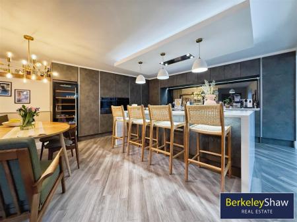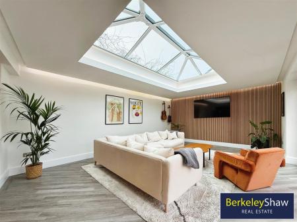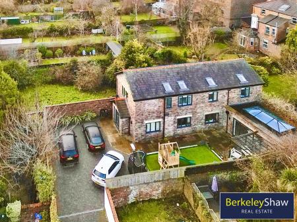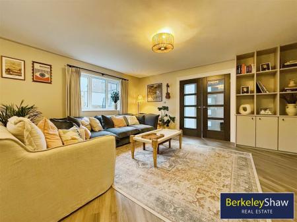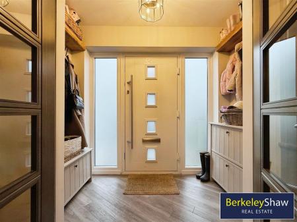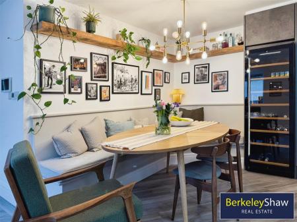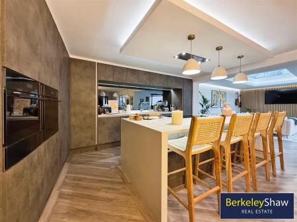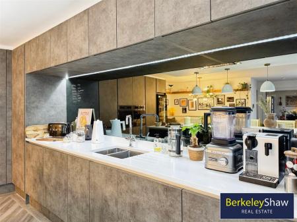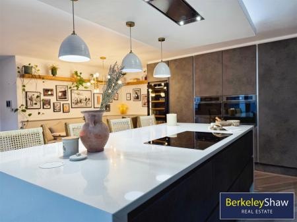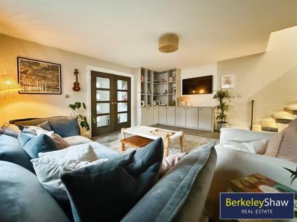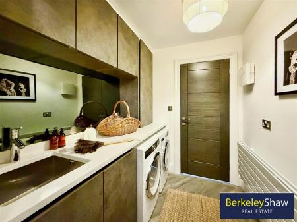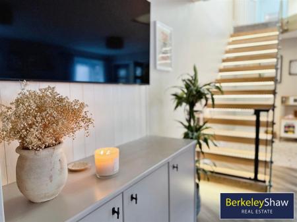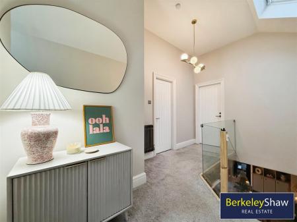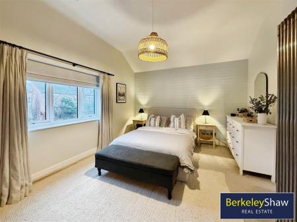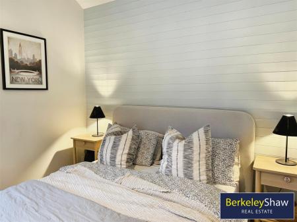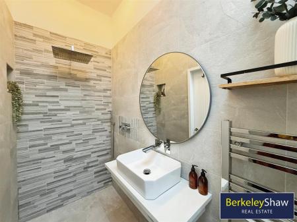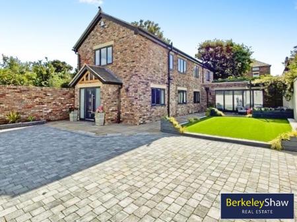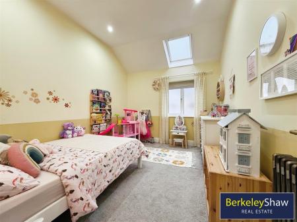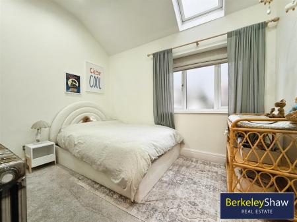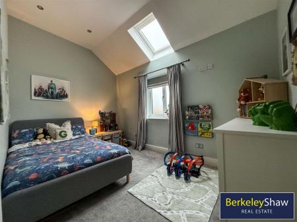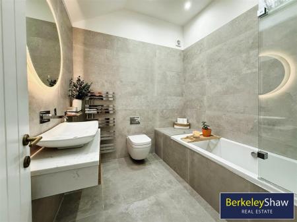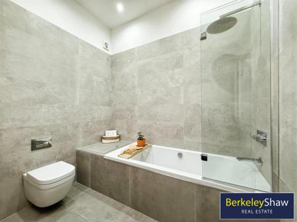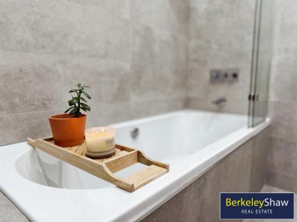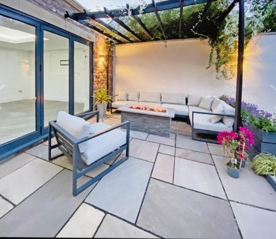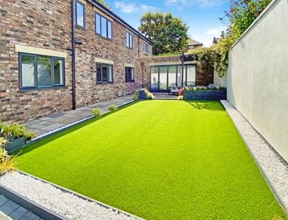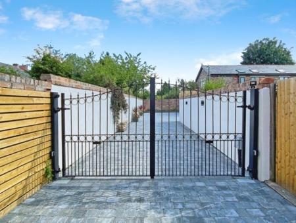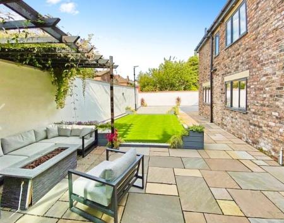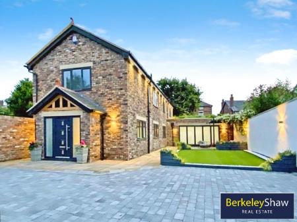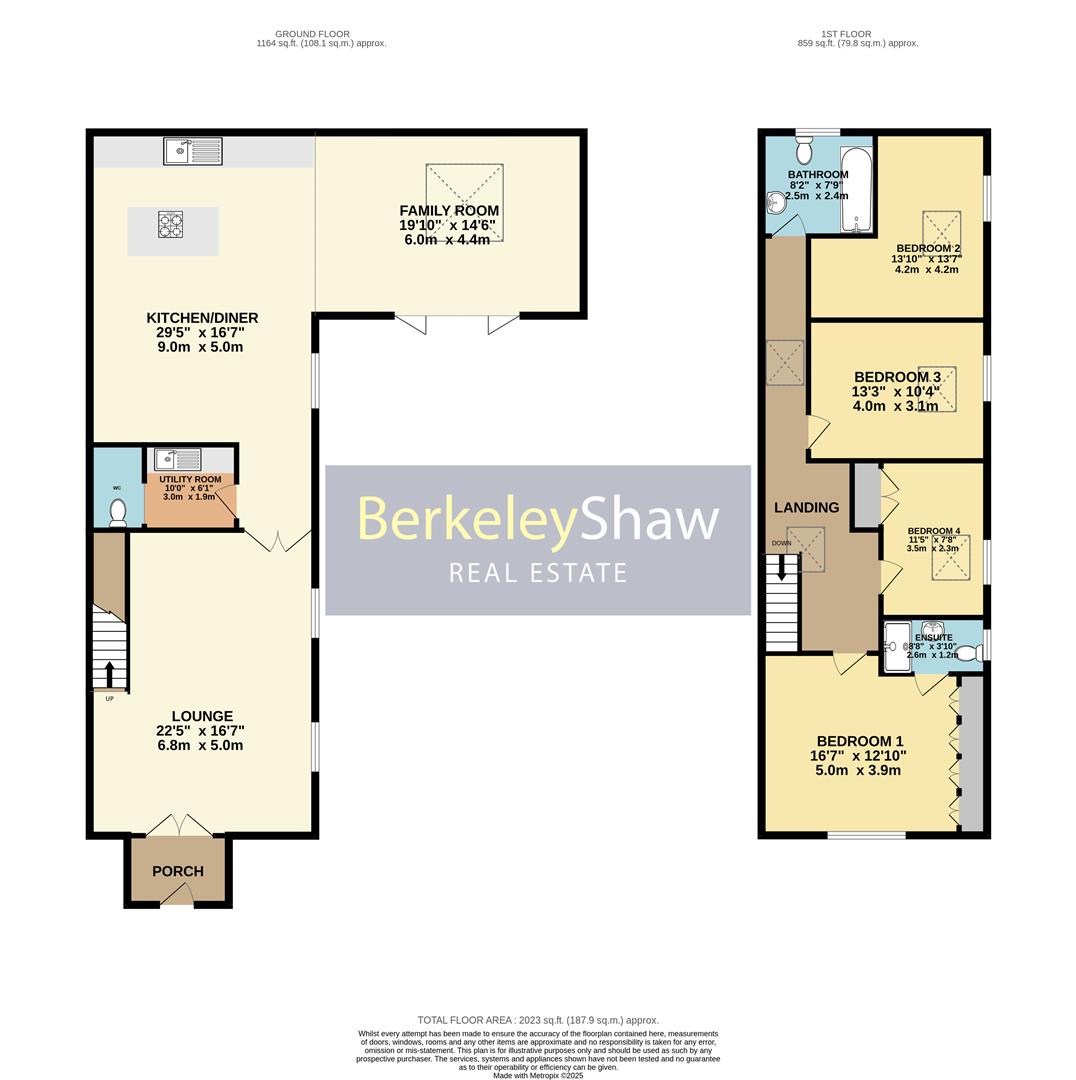- Private electric Gated Property with hard wired CCTV and Intercom
- Built in 2020 - Immaculately Presented Throughout
- 4 DOUBLE BEDROOMS
- Solar Panels - Energy Efficient Home
- Brand New Doors to first floor
- Stunning Kitchen/Living/Dining Room with Bi-folds & Island
- Excellent School Catchment
- Driveway Parking for Multiple Cars
- Walk to Crosby Beach
- Under Floor Heating
4 Bedroom Detached House for sale in Crosby
This stunning, unique detached house on Myers Road West known as 'Inglewood Farm' is located on a PRIVATE electric gated plot with secure parking for multiple vehicles and safe family garden. Built on the site of an historic dairy of reclaimed brick in 2020, the property boasts a contemporary design that is both stylish and functional, making it an ideal 'FOREVER HOME'
The house features four well-proportioned DOUBLE bedrooms, ensuring that there is plenty of room for everyone. Each bedroom benefits from high ceilings with natural light flooding from the windows and additional ceiling Velux windows creating a bright and airy feel. Additionally, the property includes three modern bathrooms, an En-suite Master bedroom, family bathroom and downstairs WC offering convenience and privacy for the whole family.
Upon entering, you are greeted by two spacious reception rooms, providing ample space for relaxation and entertaining guests. The layout is thoughtfully designed to create a warm and inviting atmosphere, perfect for entertaining family gatherings or quiet evenings in.
For those with vehicles, the property provides PARKING for up to three cars, a valuable asset in this sought-after location. The surrounding area is known for its friendly community and excellent amenities in walking distance, including schools, parks, CROSBY BEACH and local shops, making it an ideal place to settle down.
This detached house on Myers Road West is a remarkable opportunity for anyone seeking a modern, spacious family home in Crosby. With its contemporary high-spec features and prime location, it is sure to attract interest from discerning buyers.
Porch - 1.5 x 0.8 (4'11" x 2'7") - Grey Composite door with 2 x frosted glass double glazed windows either side, Grey wood effect Amtico flooring, alarm keypad, wooden double doors with 4 inset glazed panels in each opening in to Reception One.
Lounge/Family Room - 6.8 x .5.1 (22'3" x .16'8") - Two double glazed windows, Grey wood effect Amtico flooring, with show stopping open stair case made of Ash with LED lighting, under floor heating, wooden double doors with 4 glazed panes through to kitchen diner and utility. Handy built in storage area and media style units.
Utility Room - 2.1 x 1.7 (6'10" x 5'6") - Grey wood effect Amtico flooring, fitted base units, single drainer sink with chrome mixer taps, mirrored splash back, virgin connection, Gas boiler and panelled radiator. into toilet
Down Stairs W.C. - 1.4 x 0.6 (4'7" x 1'11" ) - Grey wood effect amtico flooring,tiled walls low level w.c.
Kitchen/Living/Dining - 7.9 x 5.4 (25'11" x 17'8") - Simply stunning bespoke kitchen, with Quartz worktops and mirrored glass splash back feature. A range of fitted wall to ceiling kitchen units with storage island with stand out focal lights above and wireless phone charger. Quartz worktops, mirrored glass splash back behind sink, 5 ring Induction hob, double eye-level integrated electric oven and microwave & warming drawer. Built-in dishwasher, full height fridge and separate full height freezer. Airforce ceiling extractor fan, stainless steel sink with Instant hot/boiling water tap. Open in to entertaining space with decorative rustic wood shelving and Kinetic Light Fixed storage bench seating area ideal for all the family to dine together. Grey wood effect Amtico flooring with underfloor heating, Double glazed windows and tri-folding doors to create an open inside/outside patio space in summer. Large ceiling double glazed lantern with electric black out blinds.
Landing - 2.6 x 8.5 (8'6" x 27'10" ) - Open Ash wooded staircase with Glass paneling to ground floor, carpet to landing and 2 column double radiators. All doors to first floor are new white fire doors.
Bedroom 1 - 6.2 x 3.6 (20'4" x 11'9" ) - A room with a coastal style of wood panelling and bespoke design built in wardrobes and drawers. Double glazed window, double glazed Velux window to ceiling with electric black out blind, black column radiator, inset tv area to wall with connection points, fitted carpet. Door to En-suite shower room. Loft Access hatch.
Ensuite Wet Room - 2.3 x 1.1 (7'6" x 3'7") - Double glazed window and sky light, tiled floor to ceiling, walk in shower with rainfall shower head, chrome ladder towel radiator, low level w.c. and wash basin with mixer tap.
Bedroom 2 - 2.3 x 3.4 (7'6" x 11'1" ) - Double glazed window, double glazed Velux window to ceiling with electric black out blind, black column radiator, carpet, spot lights.
Bedroom 3 - 3.0 x 3.9 (9'10" x 12'9") - Double glazed window, double glazed Velux window to ceiling with electric black out blind, black column radiator, carpet
Bedroom 4 - 4.0 x 3.9 (13'1" x 12'9") - Double glazed window, double glazed Velux window to ceiling with electric black out blind, black column radiator, carpet. Bespoke built-in wardrobe.
Family Bathroom - 2.3 x 2.4 (7'6" x 7'10") - Tiled floor to ceiling, Bath with tiled panel and storage area, rainfall shower head and mixer taps, fixed glass shower screen, chrome ladder towel radiator, low level w.c. with chrome wall flush, dish shaped feature sink with mixer tap. Mirror with light surround.
Outside - Paved patio area with mains gas outdoor fire, artificial grass and exterior lighting. Hard wired CCTV. Electric wrought iron gates with intercom system.
Property Ref: 7776452_33638943
Similar Properties
Carr Moss Lane, Halsall, Ormskirk
5 Bedroom Detached House | £750,000
Being Sold via Secure Sale online bidding. Terms & Conditions apply. Starting Bid £750,000.Nestled on Carr Moss Lane in...
Blundell Road, Hightown, Liverpool
4 Bedroom Detached House | Offers Over £750,000
Built in 1920 this EXTENDED detached 4 (DOUBLE) bedroom family home set within a LARGE PLOT on Blundell Road offers a pe...
Alexandra Road, Waterloo, Liverpool
9 Bedroom Semi-Detached House | Offers in region of £715,000
Welcome to Alexandra Road, a stunning semi-detached property in the heart of Waterloo, offering a perfect blend of chara...
4 Bedroom House | £830,000
Located on the prestigious Hall Road East in Blundellsands, this stunning four-bedroom detached house is a true gem. The...
10 Bedroom House | Guide Price £850,000
Nestled on the charming Clementina Road in Blundellsands, this impressive house, built in the early 20th century, offers...
Roehampton Drive, Blundellsands, Liverpool
5 Bedroom Detached House | Offers Over £850,000
Welcome to Roehampton Drive, an exceptional five-bedroom detached home offering expansive and versatile accommodation in...

Berkeley Shaw Real Estate (Liverpool)
Old Haymarket, Liverpool, Merseyside, L1 6ER
How much is your home worth?
Use our short form to request a valuation of your property.
Request a Valuation
