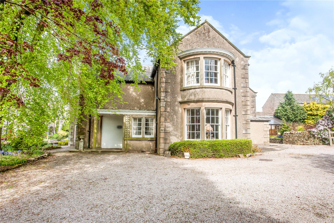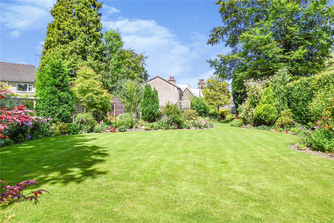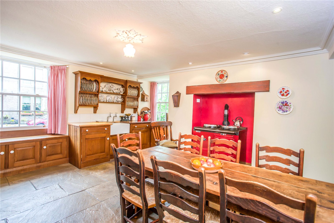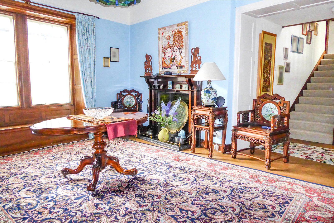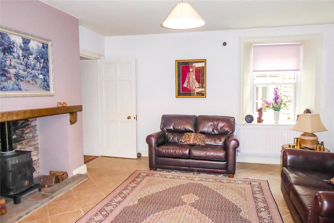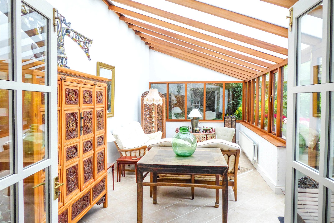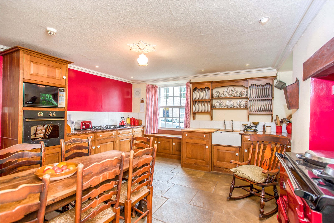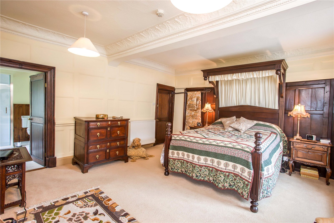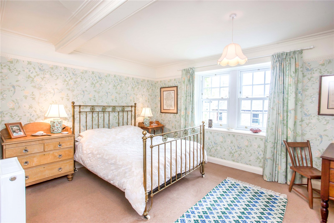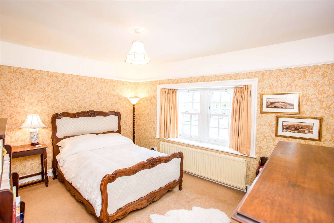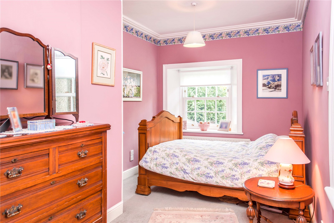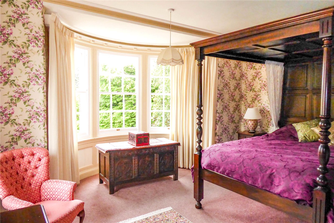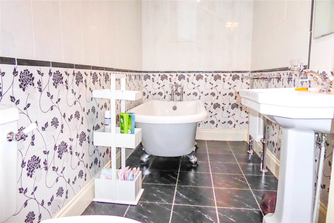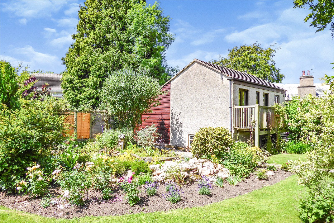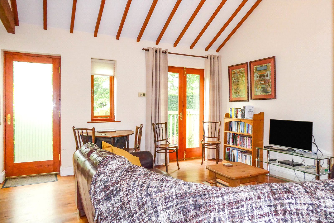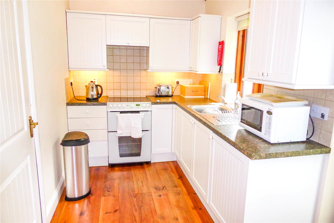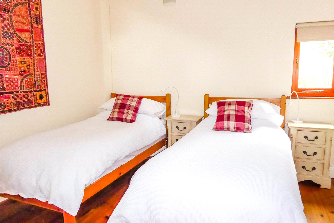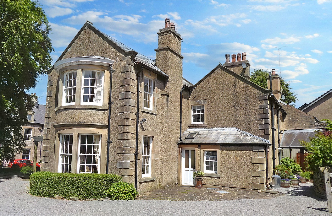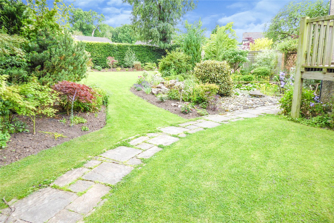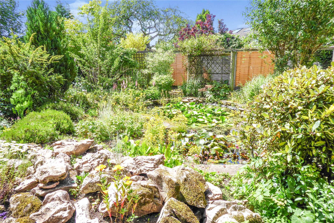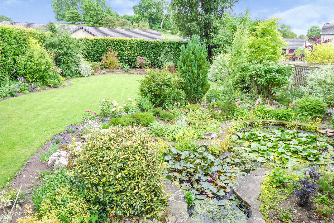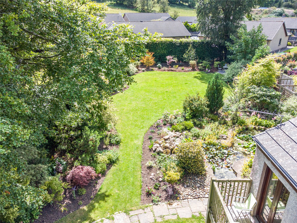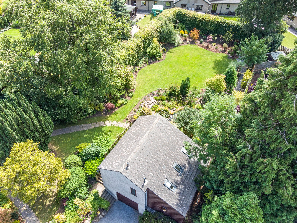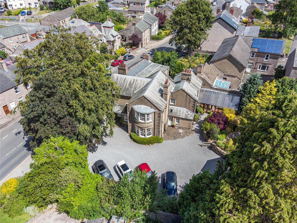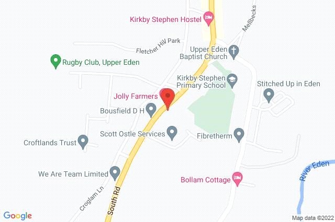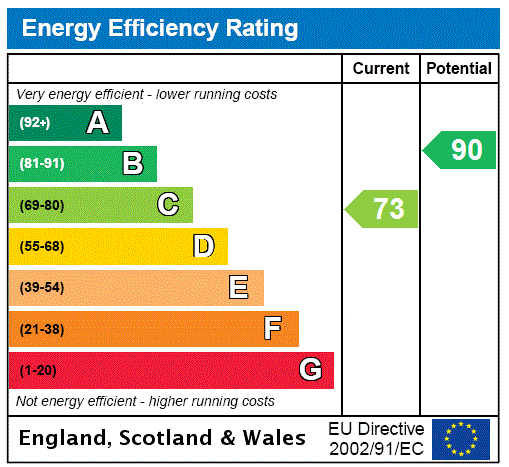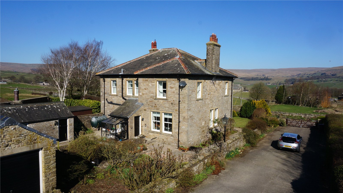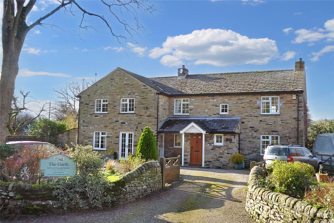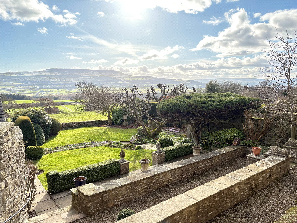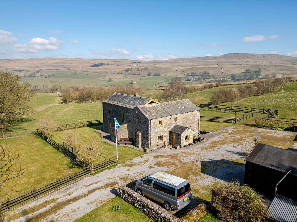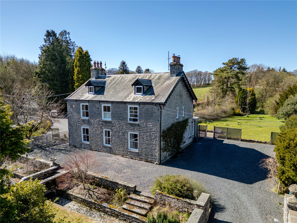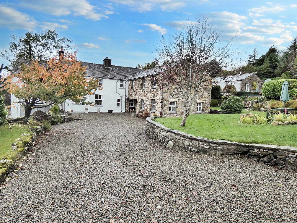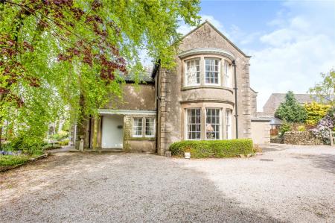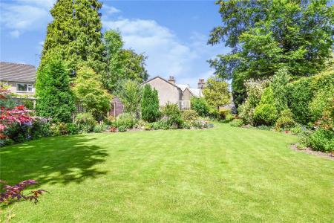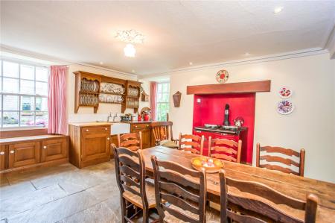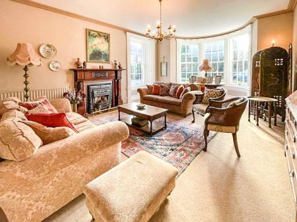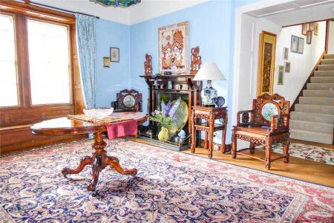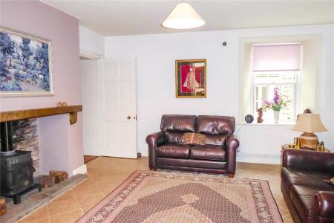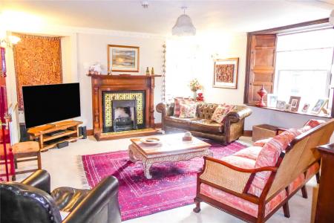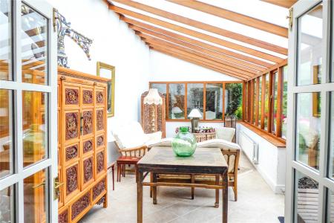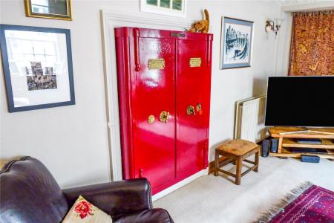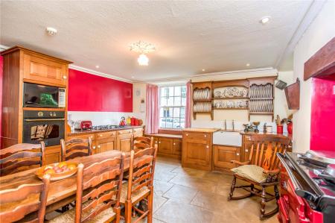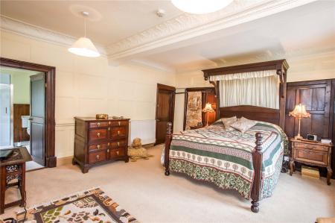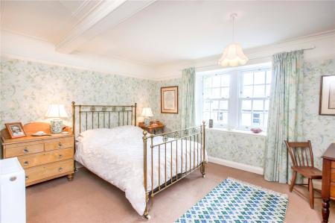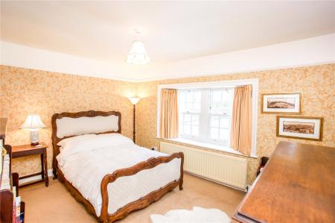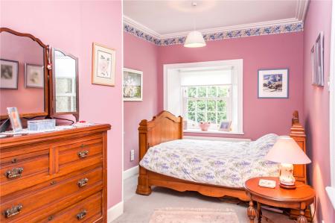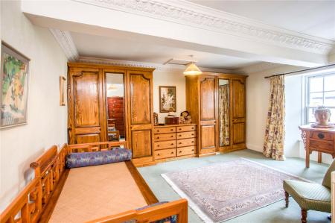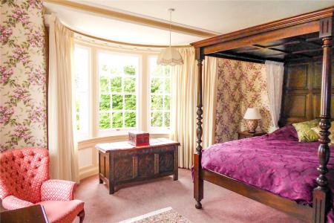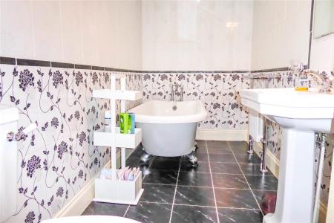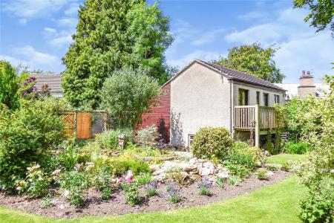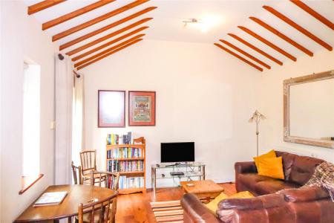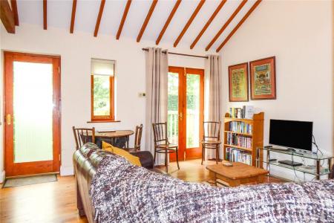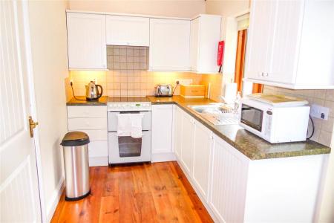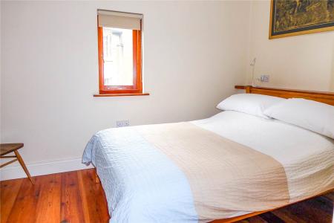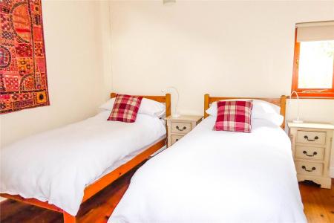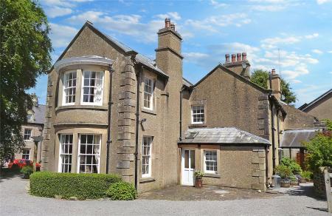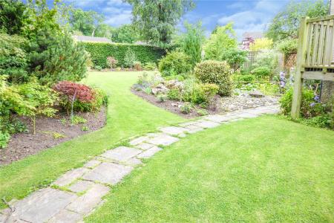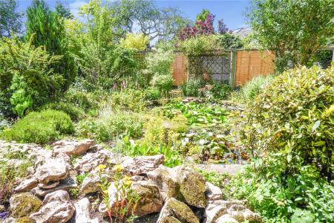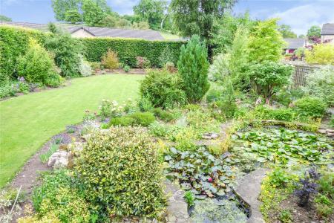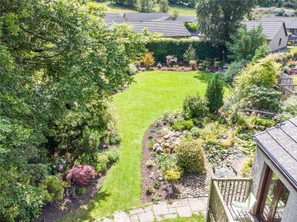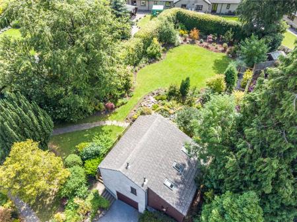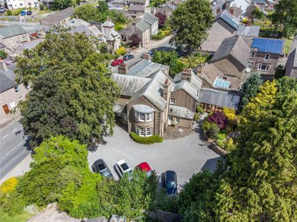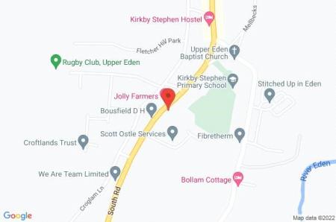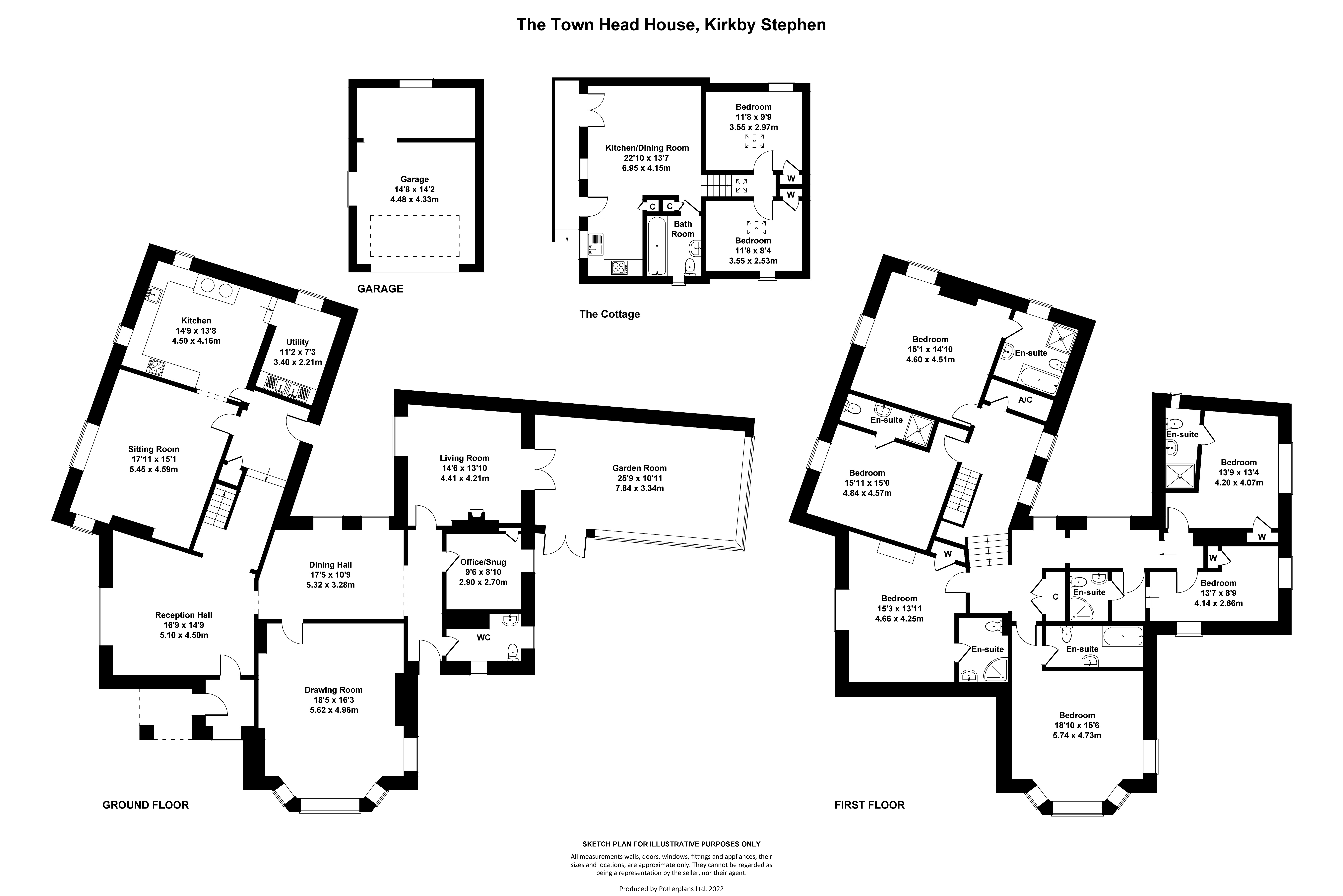- Magnificent 6 Bedroom House & 2 Bedroom Cottage
- Large Grounds, Ample Parking & Garage
- Period Features
- 3 Excellent Reception Rooms
- Dining Kitchen with Aga
- Office, Utility, Garden Room
- Excellent Condition.
- Great Location
- Ideal Large Family Home
8 Bedroom Detached House for sale in Cumbria
Guide Price £725,000.
• Magnificent 6 Bedroom Family Home & 2 Bedroom Cottage • Large Grounds • Ample Parking & Garage • Period Features • 3 Excellent Reception Rooms • Dining Kitchen • Office, Utility, Garden Room • Excellent Condition • Great Location • Ideal Large Family Home.
Town Head House, a former manor house dating back to the 16th century, has been beautifully updated by the current owners. It is located within walking distance of the market town of Kirkby Stephen.
Kirkby Stephen has a wide range of shops, pubs & restaurants, primary & secondary schools, medical facilities and has a weekly outdoor market. It benefits from quick and easy access to the M6 and the A66 trans-Pennine route, as well as rail links via the Settle-Carlisle line. The beautiful Yorkshire Dales, Eden Valley, Lake District and Tees Valley are all within an hour's drive.
The property offers an impressive entrance, 3 large reception rooms and a well fitted kitchen with hand-built cabinet maker joinery. There is also an office, utility area and a superb garden room to complete the ground floor.
Upstairs there are 6 excellent en-suite double bedrooms with modern fixtures and lovely views.
The large two-bedroom flat above the garage is completely self-contained and would make excellent accommodation for a dependant relative.
Externally there is a substantial parking area and surrounding beautifully mature gardens that add to the overall family home feel of Town Head House.
Well worth a viewing, you will not be disappointed! Ask to see our video.
Ground Floor
Reception Hall Staircase. Understairs cupboard. Back door.
Sitting Room One 17'11" x 15'1" (5.46m x 4.6m). Lovely, bright sitting room. Radiator. Fireplace. Feature antique safe which makes a fantastic drinks cabinet. Coving. Window to the West.
Dining Kitchen 14'9" x 13'9" (4.5m x 4.2m). Modern fitted kitchen. Flag stone flooring. Bespoke kitchen with an excellent range of wall and base units. Integral Oven and microwave. Gas hob. Belfast sink. Gas AGA (Being replaced with electric AGA). Windows on 2 aspects.
Utility Room 11'2" x 7'3" (3.4m x 2.2m). Flag stone flooring. Radiator. Gas central heating boiler. Double stainless steel sink and drainer. Plumbing for washing machine. Window to side.
Dining Hall 17'6" x 10'9" (5.33m x 3.28m). Lovely, formal dining hall. Exposed floor boards. 2 Windows overlooking the rear courtyard.
Drawing Room 18'6" x 16'3" (5.64m x 4.95m). Magnificent drawing room. Recently decorated. Newly fitted carpet. Radiator. High ceilings. Fireplace. Bay window.
Rear Hall Tiled flooring. Velux window. Back door.
Rear cloakroom Coat pegs. WC. Washbasin. Radiator. Partally frosted window.
Office 9'6" x 8'10" (2.9m x 2.7m). Useful rear room. Tiled flooring. Radiator. Built in cupboard. Window to the garden.
Living Room 14'3" x 13'10" (4.34m x 4.22m). Good rear room open to the garden room. Tiled flooring. Fireplace housing wood burning stove. Window overlooking the courtyard.
Garden Room 25'9" x 10'11" (7.85m x 3.33m). Superb glazed rear room. Tiled flooring. Radiator. Glazed ceiling. Double glazed patio doors to rear garden.
First Floor
Landing Large open landing linking East and West wings. Built in cupboard.Fitted carpet. Radiator. Lovely frosted arched window with stained glass.
Bedroom 1 15'1" x 14'1" (4.6m x 4.3m). Good double bedroom. Fitted carpet. Coving. Feature dark oak panelling. Radiator. Windows on 2 aspects with views to street and town.
Ensuite Bathroom Shower cubicle. WC. Washbasin. Bath. Window.
Bedroom 2 15'11" x 15' (4.85m x 4.57m). Fitted carpet. Fitted wardrobes. Radiator. Window to the front.
Ensuite shower Modern white suite. Heated towel rail. Washbasin. WC. Shower cubicle.
Bedroom 3 15'3" x 13'11" (4.65m x 4.24m). Good double bedroom. Fitted carpet. Radiator. Feature fireplace with marble surround. Picture rail. Window to front.
Ensuite shower Modern white suite. Partially tiled wall. WC. Shower. Washbasin.
Bedroom 4 18'10" x 15'6" (5.74m x 4.72m). Magnificent master suite. Fitted carpet. Radiator. Coving. Window to East. Bay window to south.
Ensuite Bathroom Modern white suite. WC. Washbasin. Roll top bath. Tiled walls.
Bedroom 5 13'7" x 8'9" (4.14m x 2.67m). Cosy rear double. Fitted carpet. Radiator. Windows on 2 aspects. Built in wardrobe.
Ensuite shower Modern white suite. WC. Washbasin. Tiled walls. Shower cubicle.
Bedroom 6 13'8" x13'4" (4.17m x4.06m). Double bedroom. Fitted carpet. Radiator.
Ensuite shower room WC. Washbasin. Shower cubicle.
Garage/Flat
Garage 22'10" x 13'7" (6.96m x 4.14m). Large garage with rear workshop area. Power and light. Gas central heating boiler for flat.
Flat Steps up. Decking balcony. Views to 9 Standards.
Living Room 22'10" x 13'7" (6.96m x 4.14m). Light airy room. Wooden flooring. Radiator. High pitched ceiling with beams. Well fitted kitchen area with stainless steel sink and drainer. Patio doors. Glazed to North.
Bathroom Modern white bathroom suite. Washbasin. WC. Bath with shower over. Tiled walls. Frosted window.
Bedroom 1 11'6" x 8'4" (3.5m x 2.54m). Double bedroom. Radiator. Wooden flooring. Window to Courtyard. Velux window.
Bedroom 2 11'8" x 9'9" (3.56m x 2.97m). Double bedroom currently used as a twin. Wooden flooring. Radiator. Window to garden. Velux window.
Outside Stone entrance from high street.
Parking Large gravelled parking area. Parking for 10 plus cars. Garage.
Garden Office Hand built insulated shed with power and light for garden, office or gym.
Rear Gardens Beautiful landscaped level gardens with lawns, mature trees, mature pond and walkways.
Anti-money laundering (AML) checks
Should a purchaser(s) have an offer accepted on a property marketed by J.R. Hopper & Co., they will need to undertake an AML check. We require this to meet our obligation under AML regulations and it is a legal requirement. We use a specialist third party service, provided by Lifetime Legal, to verify your identity. The cost of these checks is £60 (including VAT) per purchase, payable in advance directly to Lifetime Legal, when an offer is agreed and prior to a sales memorandum being issued. This charge is non-refundable under any circumstances.
Important Information
- This is a Freehold property.
Property Ref: 896896_JRH220285
Similar Properties
Gayle, Hawes, North Yorkshire, DL8
4 Bedroom Detached House | Guide Price £725,000
Guide price of £725,000 - £775,000• Detached Period Property • Edge Of Village Location• 4 Bedrooms •...
4 Bedroom Detached House | Guide Price £700,000
Guide Price £700,000 - £750,000• Superb Detached Property • Edge Of Village Location • Flexible Layout &#...
Preston under Scar, Leyburn, North Yorkshire, DL8
4 Bedroom Terraced House | Guide Price £625,000
Guide Price £625,000 - £675,000 Scar House is an immaculately presented house with impressive panoramic views stretching...
Barras, Kirkby Stephen, Cumbria, CA17
3 Bedroom Detached House | Guide Price £745,000
Guide Price £745,000 - £795,000Mousegill is a charming, detached property set within seven acres of land, located in the...
Ravenstonedale, Kirkby Stephen, Cumbria, CA17
7 Bedroom Link Detached House | Guide Price £775,000
Guide Price £775,000 - £875,000Coldbeck House is an impressive Georgian Manor House set on the edge of Ravenstonedale wi...
Kelleth, Penrith, Cumbria, CA10
6 Bedroom Detached House | From £795,000
Guide Price £795,000 To £850,000. Roseway is a superb extended farmhouse in generous grounds with a separate detached co...

J R Hopper & Co (Leyburn)
Market Place, Leyburn, North Yorkshire, DL8 5BD
How much is your home worth?
Use our short form to request a valuation of your property.
Request a Valuation
