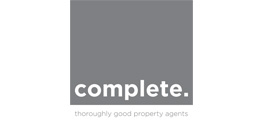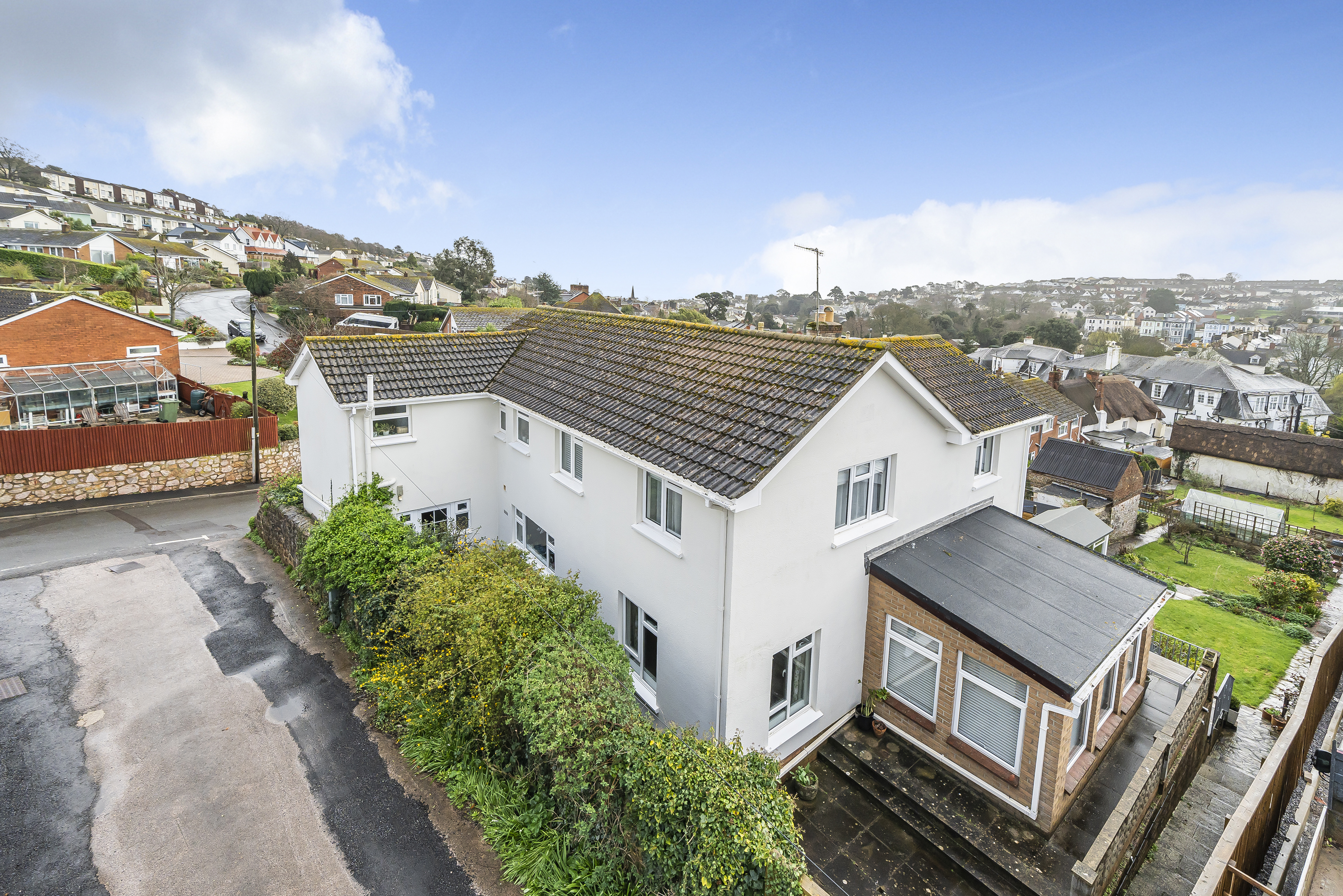- CHAIN FREE
- Sea Views
- Double Garage
- Ample Off Road Parking
- Large Plot
- Three Large Bedrooms
- Built in 2002
- Sought After Location
- Quiet Cul-de-sac
- Private and Secluded
3 Bedroom Detached Bungalow for sale in Dawlish
THE PROPERTY A stunning, secluded three bedroom bungalow. Located in a private location in the corner of a quiet cul-de-sac and boasting stunning sea views. Situated in the desirable village of Holcombe, this property benefits from owning a large plot with wrap around garden, ample off road parking and double garage. If you are looking for peace and quiet, stunning vistas and seclusion, then look no further.
A paved driveway provides plenty of parking and a paved pathway leads off towards the front door.
STEP INSIDE As you enter through the front door, there is a large hallway stretching around to the left of the property. There is access to the loft, access to storage cupboards and doors to primary rooms.
The first door on the right hand side of the hallway is a the loo consisting of a wash hand basin and low level WC. Just up from that and we have the dining room. A very light room with ample space for dining table and chairs and further furniture. There is a window out to the front of the property and extra light coming in from double doors that lead through to the lounge. Another large open and bright space that has more than enough floor space for furniture. There are patio doors leading out to the decking and through them is the first sight we have of that stunning sea view. You can stand in the lounge, looking out of the patio doors over fields and out to the sea. As we had back into the hallway we next come to the kitchen which is again on the right hand side of the hallway. The kitchen can double up as a kitchen/diner as there is more than enough room to the centre and right hand side of the room for a table and chairs. The kitchen itself has a range of matching wall and floor mounted units with work surface over. There is an integral oven and hob, integral sink with drainer to side and integral dishwasher. Washing up has never been so inviting as above the sink is a window providing another look at the sea view. In the corner of this room is a pantry/utility room. There is space and plumbing for washing machine and tumble dryer. There are also further floor and wall mounted units with more work surface space. The kitchen has double doors that open out onto the decking.
Back into the hallway and just up from the kitchen on the opposite side of the hallway is the door to the second bedroom. A spacious double room at the front of the property that has ample space for bedroom furniture and at the bottom of the room there is an integral wardrobe. Next door to this is the family bathroom. There is a low level bath tub, wash hand basin and WC. Both the bath tub and wash hand basin have tiled splash-back. Moving on to the the end of the hallway and there are two more rooms. To the left is the third bedroom. Currently used as an office/workshop, this room is another spacious double that looks out to the front. There is ample room for bedroom furniture and can comfortably fit a double bed. The final room in this superb bungalow is the main bedroom. A very generous double room with a view across the countryside and out to the sea. There are integral wardrobes at both the top and bottom of the room. There is plenty of floor space providing ample room for bedroom furniture. To the left is a door from the bedroom into a walk in wardrobe that provides further clothing storage space. Another door leads us into the en suite bathroom for the main bedroom. The en suite consists of a corner shower cubicle, low level WC, wash hand basin and bidet.
THE GROUNDS This property is blessed with a large plot and the garden wraps around the property. The rear garden has a large decking area outside of the kitchen and lounge that serves as a great viewing point to look out over the countryside and out to the sea. There is also a spacious turfed area to the rear that is bordered by a paved pathway. Tucked away in the bottom corner of the garden is a sunken, paved area that serves perfectly as an outside dining spot. Towards the top of the garden there is another great viewing spot that looks out over the nearby countryside and out to the sea.
As you look at the front of the property, to the right hand side there is another good sized turfed area with shrubs and trees. To the left of the property is an area that has previously been used for parking but could be used for a variety of things including veg patch, space for a motor-home or space for a large shed.
PARKING With such a large plot, there is also a lot of parking on offer. There is ample parking for several vehicles and a motor-home has previously been parked at the property. There is also a double garage which has power and lighting and a metal up and over door.
Important information
This is not a Shared Ownership Property
Property Ref: 58763_101182022533
Similar Properties
4 Bedroom Detached House | £700,000
Detached four bedroom home refurbished to a high-quality throughout, in the desirable village of Shaldon. The property h...
5 Bedroom Detached House | £625,000
Located in the desirable seaside town of Dawlish is this large, detached, five bedroom family home. The property benefit...
4 Bedroom Detached House | £600,000
A detached family home located in a desirable area. The property benefits from off road parking, garage and sea views ac...
5 Bedroom Detached House | £725,000
A stunning four bedroom detached house with a one bedroom annex to at the front of the property. Their is the potential...
Teignmouth Road, Bishopsteignton, Teignmouth
4 Bedroom Detached House | Offers in excess of £800,000
A beautiful four bedroom detached house with stunning estuary views. The property is set on a large plot with extensive...
4 Bedroom Semi-Detached House | £850,000
A stunning and modern four bedroom family home. Situated in a quiet cul de sac with stunning sea views, plenty of off ro...

Complete Estate Agents (Teignmouth)
13 Wellington Street, Teignmouth, Devon, TQ14 8HW
How much is your home worth?
Use our short form to request a valuation of your property.
Request a Valuation






















































