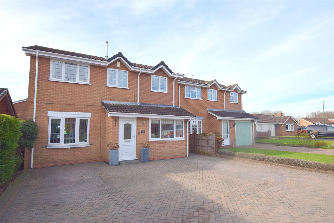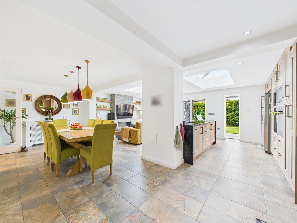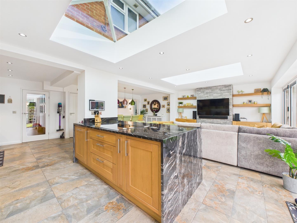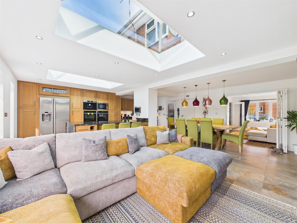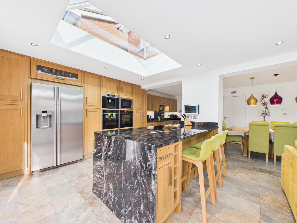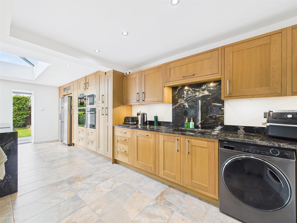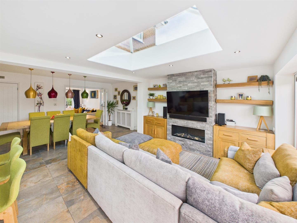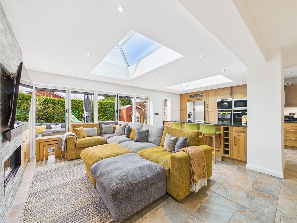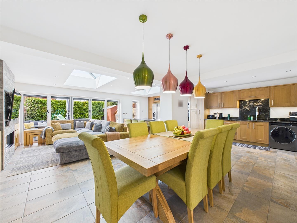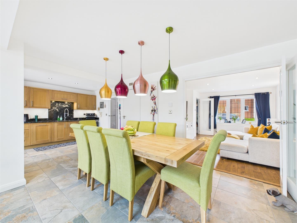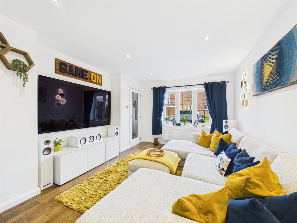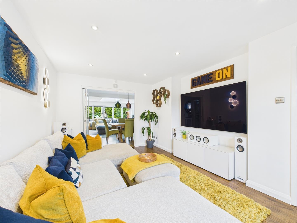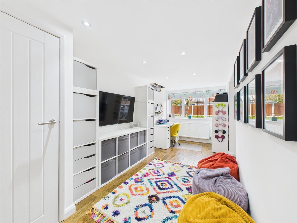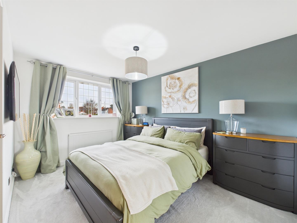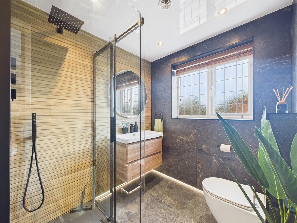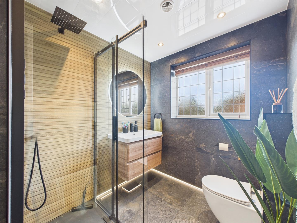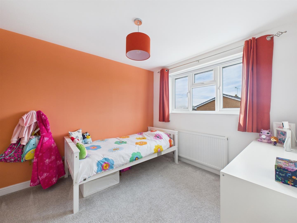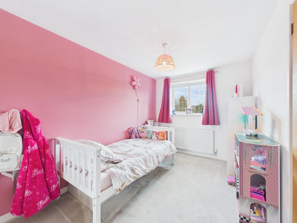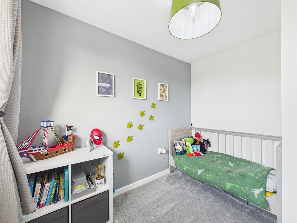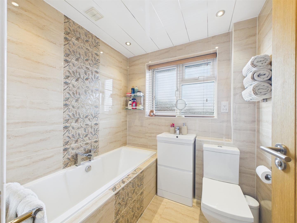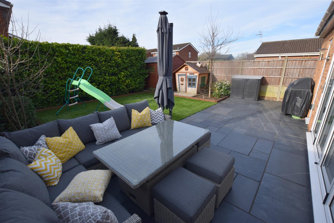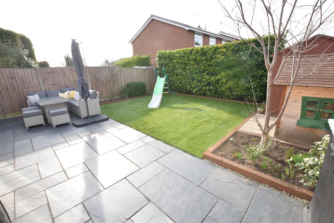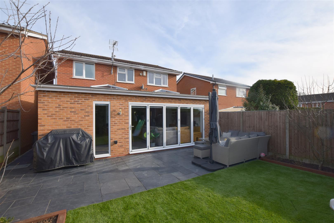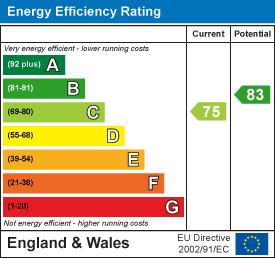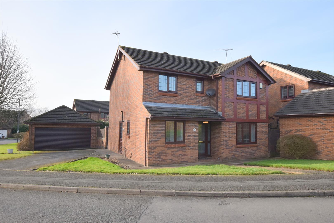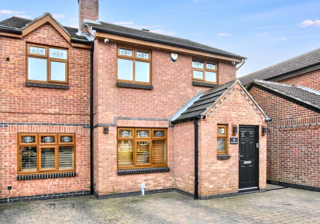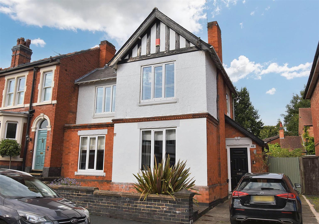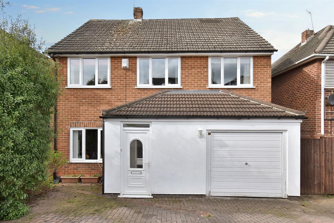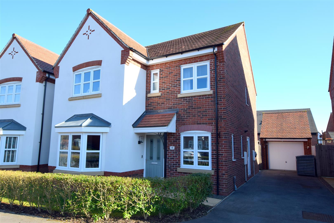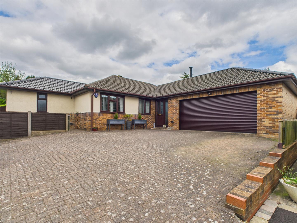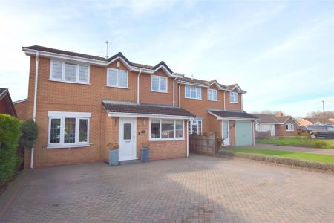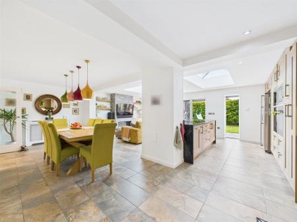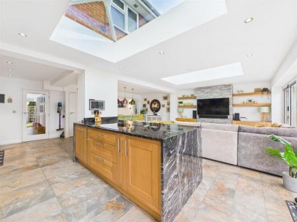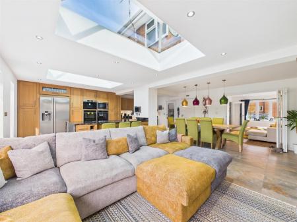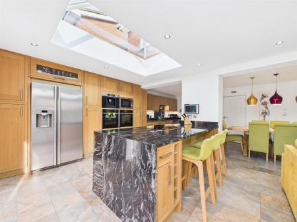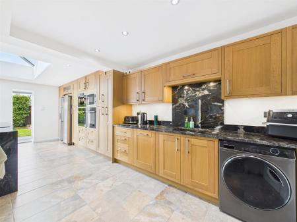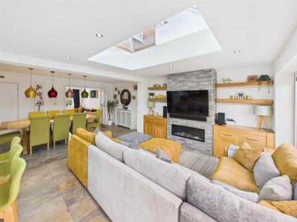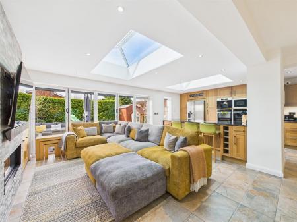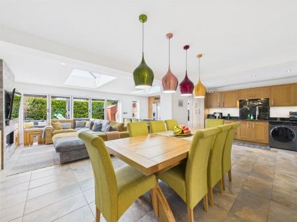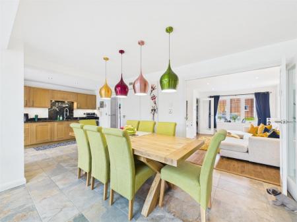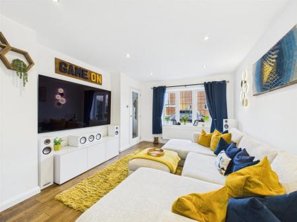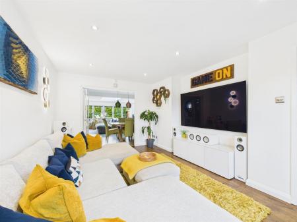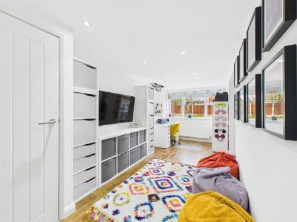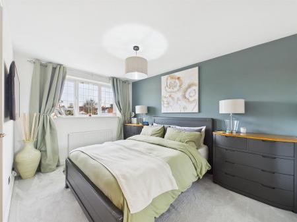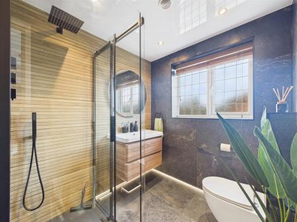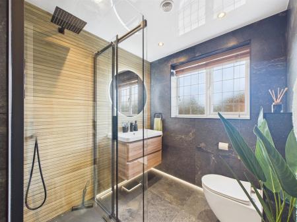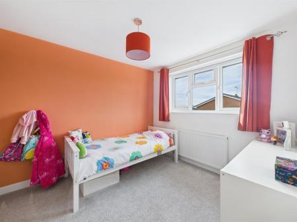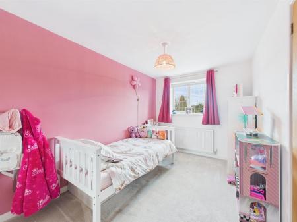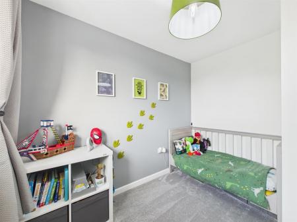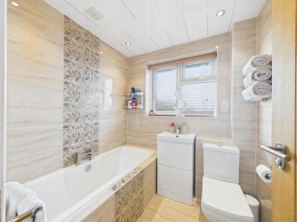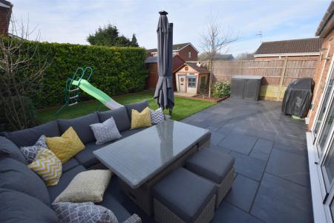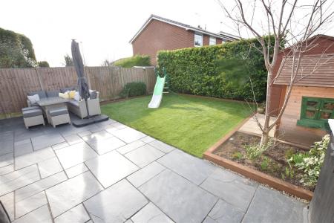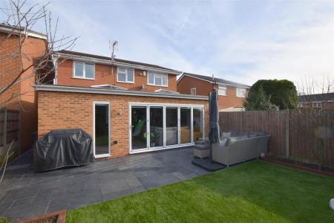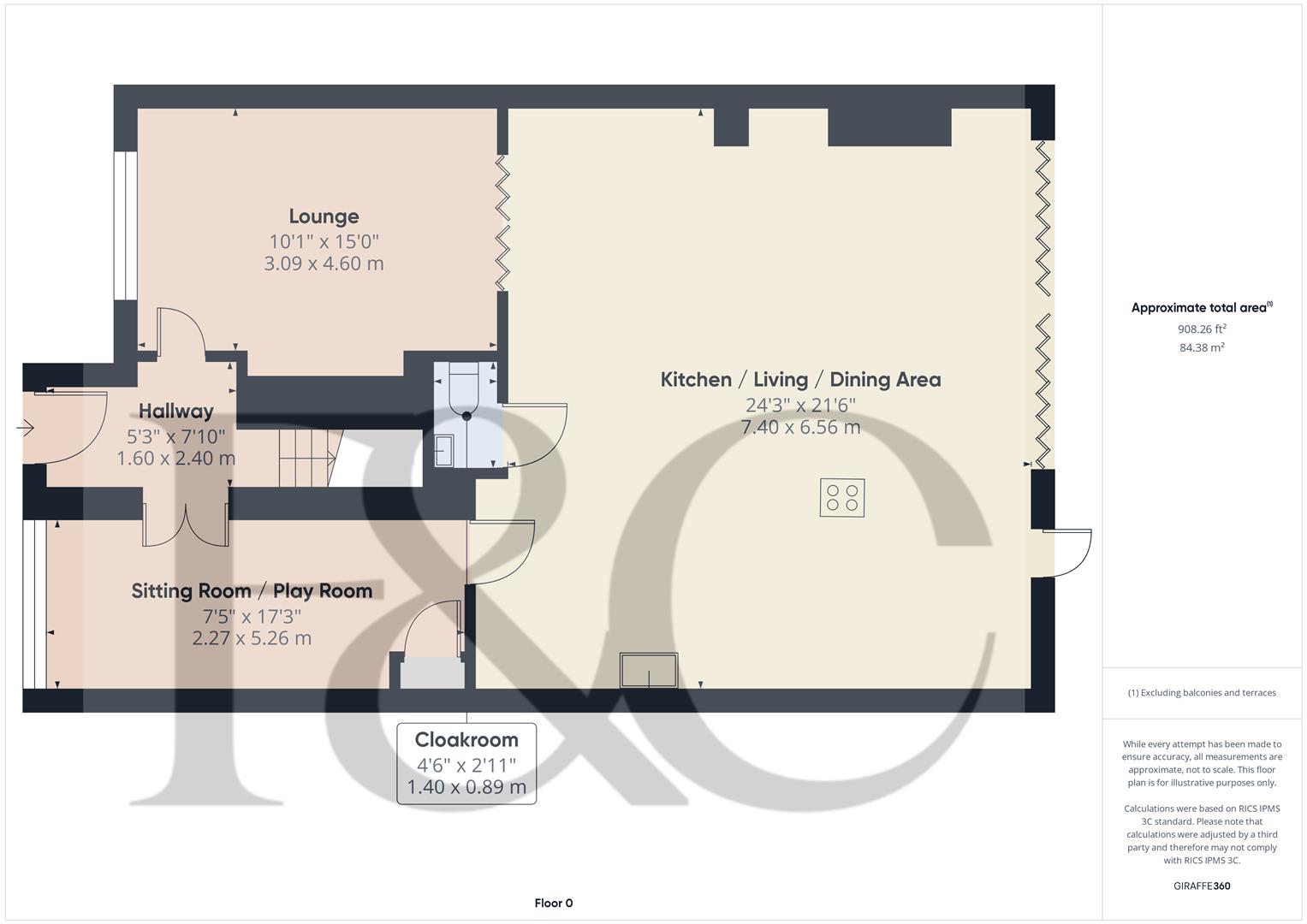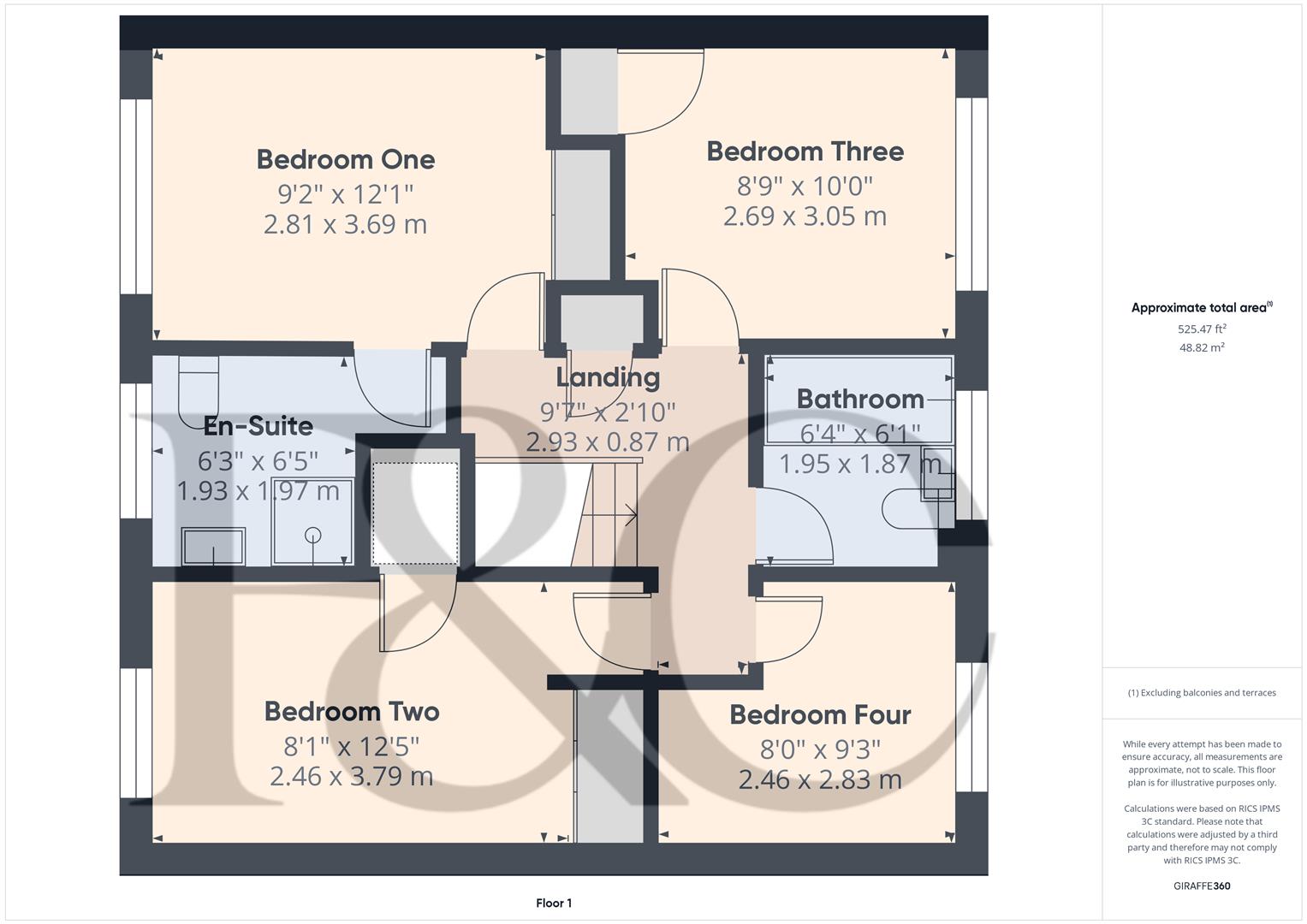- Internal Inspection Essential
- Extremely Spacious Accommodation
- Superbly Appointed Throughout
- Entrance Hall & Fitted Guest Cloakroom
- Two Reception Rooms
- Fabulous Open Plan High Specification Fitted Kitchen with Lounge/Dining Area
- Master Bedroom with Superbly Appointed En-Suite Shower Room
- Three Further Bedrooms & Well-Appointed Bathroom
- Private South Facing Low Maintenance Rear Garden
- Extensive Driveway
4 Bedroom Detached House for sale in Derby
A fabulous, extended, four bedroomed, detached residence occupying a quiet cul-de-sac location in Oakwood.
This is a superbly presented, detached residence which has been greatly improved and extended by the current vendors. Internal inspection is required to fully appreciate the accommodation on offer which is double glazed and gas central heated with entrance hall, fitted guest cloakroom, lounge, family room, stunning open plan living kitchen with two lantern roofs, bifold doors, high specification fitted kitchen with appliances, lounge and dining area. The first floor accommodation leads to a master bedroom with superbly appointed shower room, three further bedrooms and well-appointed bathroom.
The property is set back behind a block paved driveway providing parking for three vehicles. To the rear of the property is a south facing, private garden with patio and artificial lawn.
The Location - Oakwood is a very popular suburb of Derby with a popular primary school, parade of shops offering a wide selection of facilities, Springwood leisure centre, pleasant countryside and woodland, a regular bus service into Derby City centre and easy access to Meteor retail park as well as A38, A50 and A52.
Accommodation -
Ground Floor -
Entrance Hall - 2.40 x 1.60 (7'10" x 5'2") - A double glazed stained glass entrance door provides access to hallway with central heating radiator, oak floor covering, recessed ceiling spotlighting and staircase to first floor.
Lounge - 4.60 x 3.09 (15'1" x 10'1") - With central heating radiator, continuation of oak floor, TV aerial point, recessed ceiling spotlighting and double glazed and leaded window to front.
Separate Sitting Room/Playroom - 5.26 x 2.27 (17'3" x 7'5") - With central heating radiator, oak floor covering, recessed ceiling spotlighting, door to storage cupboard housing the gas fired boiler and double glazed and leaded window to front.
Fabulous Open Plan Extended Living Kitchen - 7.40 x 6.56 (24'3" x 21'6") -
Dining Area - With central heating radiator and feature tile floor.
Lounge Area - A light and airy room beneath a double glazed lantern roof, feature chimney breast with porcelain decorative tiles and electric fire, continuation of tile flooring with underfloor heating, recessed ceiling spotlighting and bifold doors to garden.
High Specification Fitted Kitchen - Featuring an extensive range of granite worktops including matching island/breakfast bar, fitted base oak cupboards and drawers, complementary wall mounted cupboards, inset sink unit with flexible mixer tap, appliances including induction hob with downdraft excluder, recessed power sockets, two Neff ovens, microwave, coffee machine, Appliance space suitable for American style fridge freezer, integrated dishwasher, wine fridge and surplus wine storage units, double glazed lantern roof and feature picture window overlooking garden.
Fitted Guest Cloakroom - 1.40 x 0.89 (4'7" x 2'11") - Partly tile with a white suite comprising low flush WC, vanity unit with wash handbasin and cupboard beneath, recessed ceiling spotlighting and extractor fan.
First Floor Landing - 2.93 x 0.87 (9'7" x 2'10") - A semi-galleried landing with useful airing cupboard, access to roof space and recessed ceiling spotlighting.
Master Bedroom - 3.79 x 2.81 (12'5" x 9'2") - With central heating radiator, TV aerial point, fitted wardrobes with sliding mirror doors and double glazed and leaded window to front.
Superbly Appointed En-Suite Shower Room - 1.97 x 1.93 (6'5" x 6'3") - Featuring stylish floor and wall tiles, low flush WC, vanity unit with wash handbasin and drawer beneath, shower cubicle with rain shower head and handheld shower, radiator, recessed ceiling spotlighting and double glazed and leaded window to front.
Bedroom Two - 3.79 x 2.46 (12'5" x 8'0") - With central heating radiator, fitted wardrobes with sliding mirror doors, useful overstairs storage cupboard and double glazed and leaded window to front.
Bedroom Three - 3.05 x 3.69 (10'0" x 12'1") - With central heating radiator, useful storage cupboard and double glazed window to rear.
Bedroom Four - 2.83 x 2.46 (9'3" x 8'0") - With central heating radiator and double glazed window to rear.
Well-Appointed Bathroom - 1.95 x 1.87 (6'4" x 6'1") - Fully tiled with a white suite comprising low flush WC, vanity unit with wash handbasin and drawers beneath, bath, TV, chrome towel radiator, shaver point, recessed ceiling spotlighting and double glazed window to rear.
Outside - The property sits back from the road on this quiet cul-de-sac location with just a handful of properties behind a block paved driveway providing ample off-road parking for three vehicles. To the rear of the property is a south facing garden with patio/terrace, artificial lawn, herbaceous borders, laurel hedging, hard standing for playhouse and timber shed, outdoor power supply and ornamental lighting.
Council Tax Band C -
Property Ref: 1882645_33721155
Similar Properties
Lanscombe Park Road, Allestree, Derby
4 Bedroom Detached House | Offers in region of £425,000
An impressive, four bedroom, detached residence occupying a fabulous corner plot benefiting from a double width driveway...
4 Bedroom Detached House | £425,000
A superbly presented and extended, four bedroom, modern, detached residence occupying a fabulous south facing plot backi...
Park Grove, Off Kedleston Road, Derby
3 Bedroom Semi-Detached House | Offers in region of £425,000
Spacious Edwardian three double bedroom semi detached property of style and character with private garden and driveway o...
Balmoral Close, Littleover, Derby
4 Bedroom Detached House | Offers in region of £435,000
LITTLEOVER SCHOOL CATCHMENT AREA - Extended FOUR DOUBLE bedroom family detached house with private garden occupying a po...
4 Bedroom Detached House | Offers in region of £439,950
Immaculately presented and upgraded, modern, four bedroom, detached residence occupying a quiet cul-de-sac location on t...
Berry Park Close, Allestree, Derby
3 Bedroom Detached Bungalow | £440,000
This beautiful detached bungalow with private garden and double garage offers a perfect blend of comfort and convenience...

Fletcher & Company Estate Agents (Derby)
Millenium Way, Pride Park, Derby, Derbyshire, DE24 8LZ
How much is your home worth?
Use our short form to request a valuation of your property.
Request a Valuation
