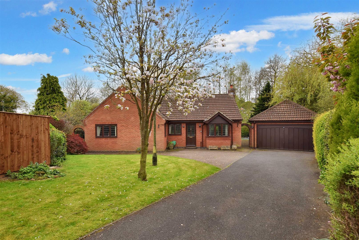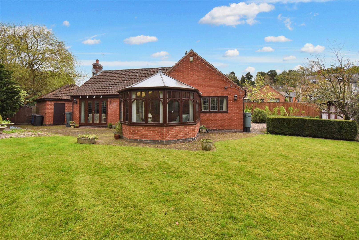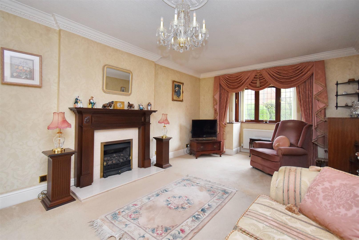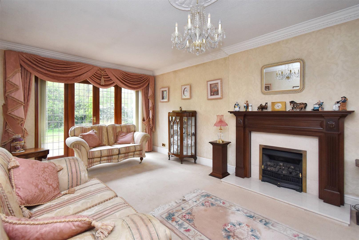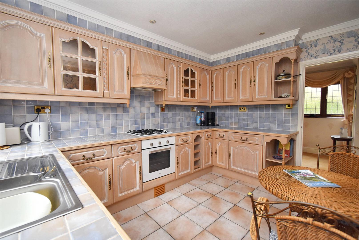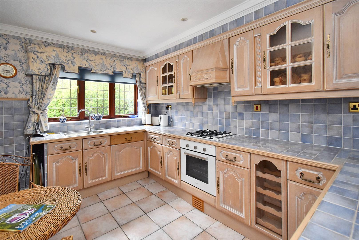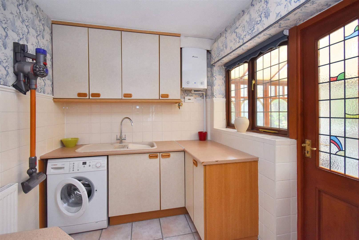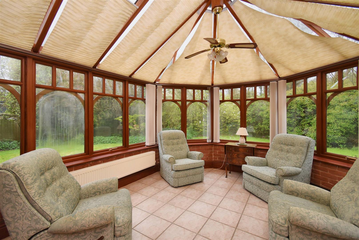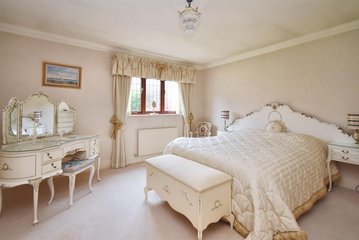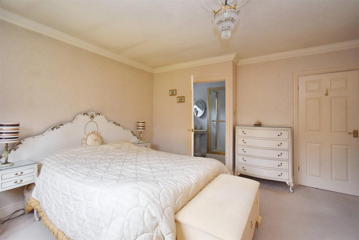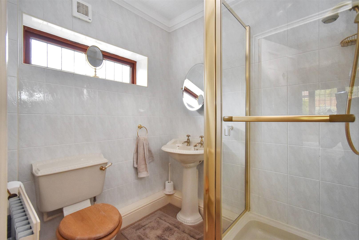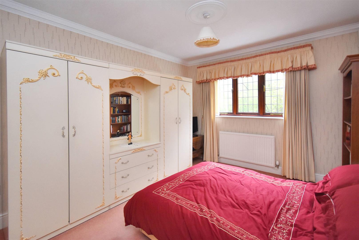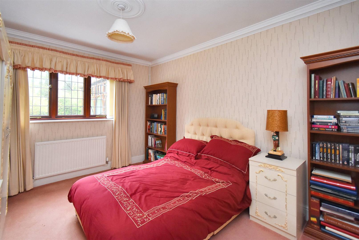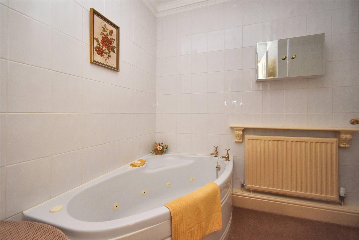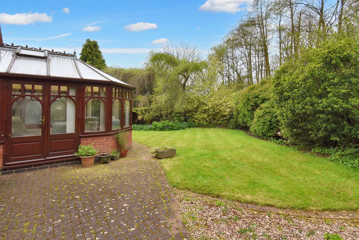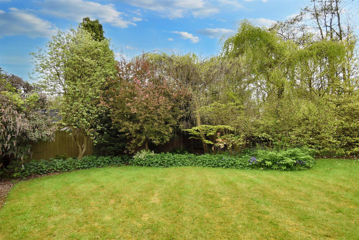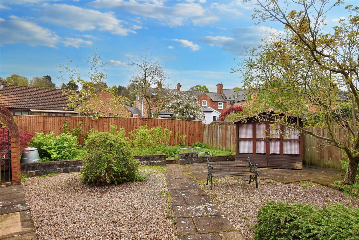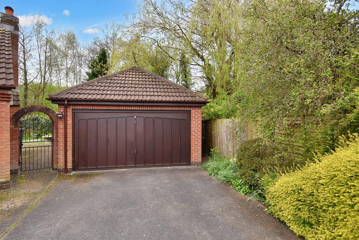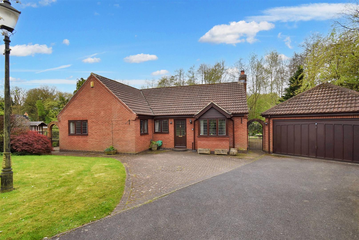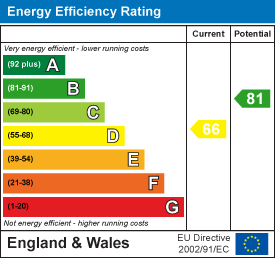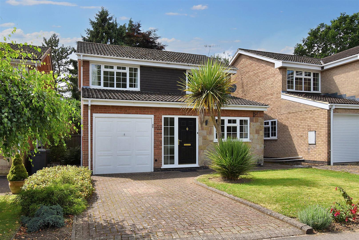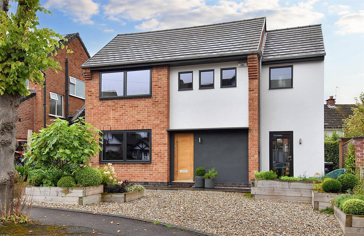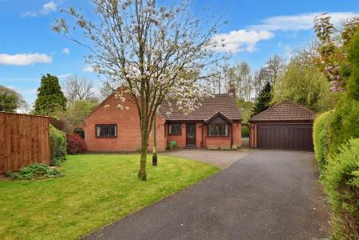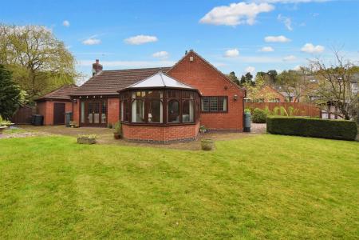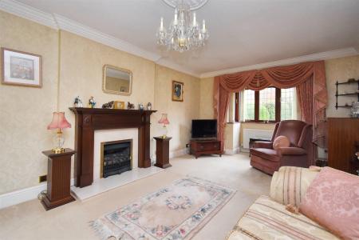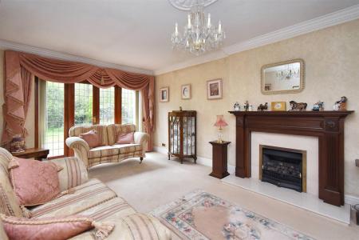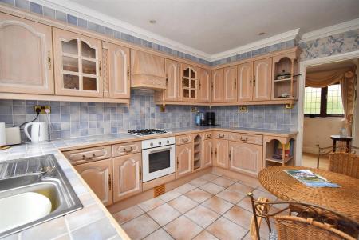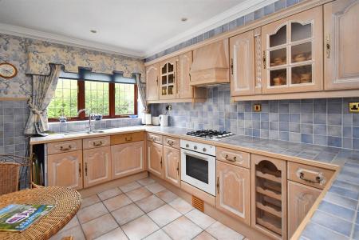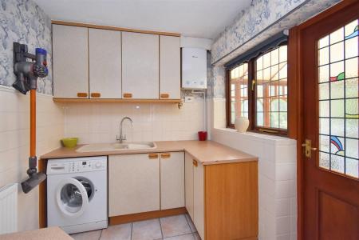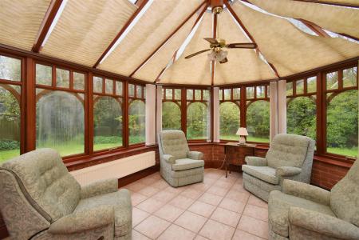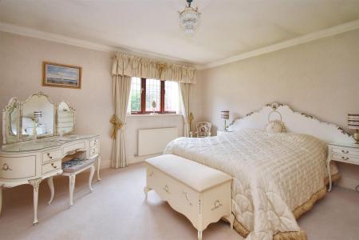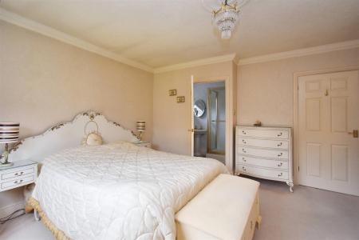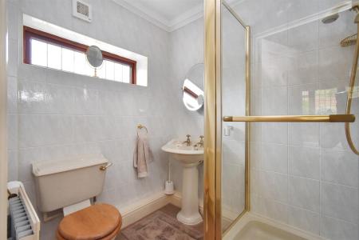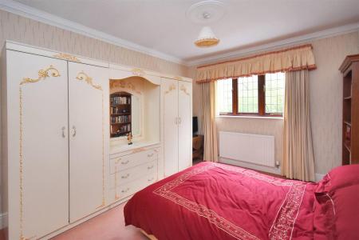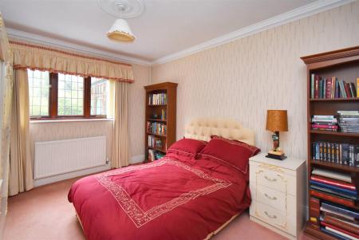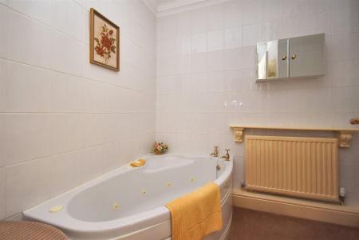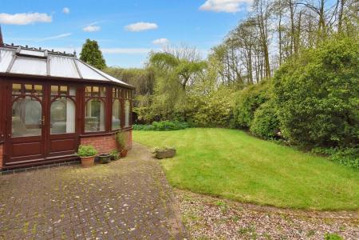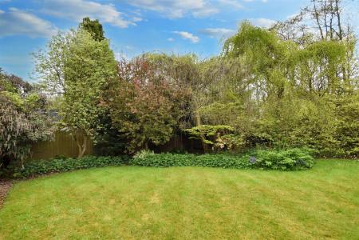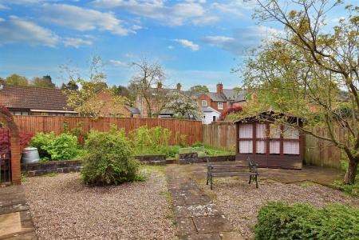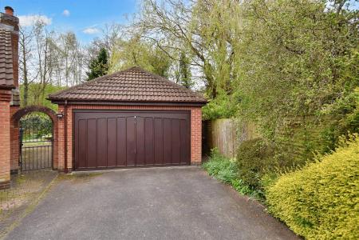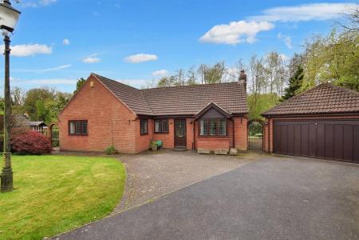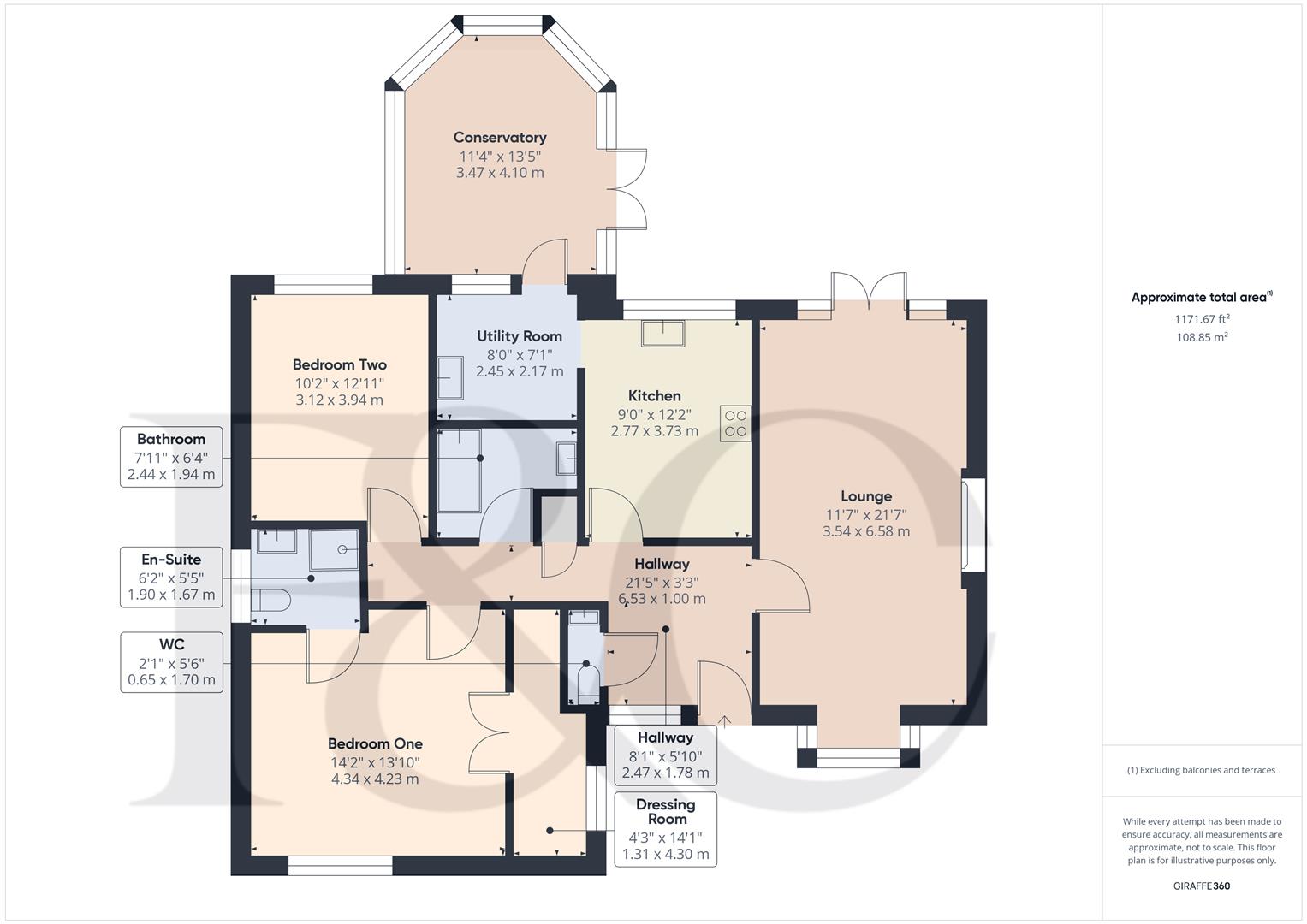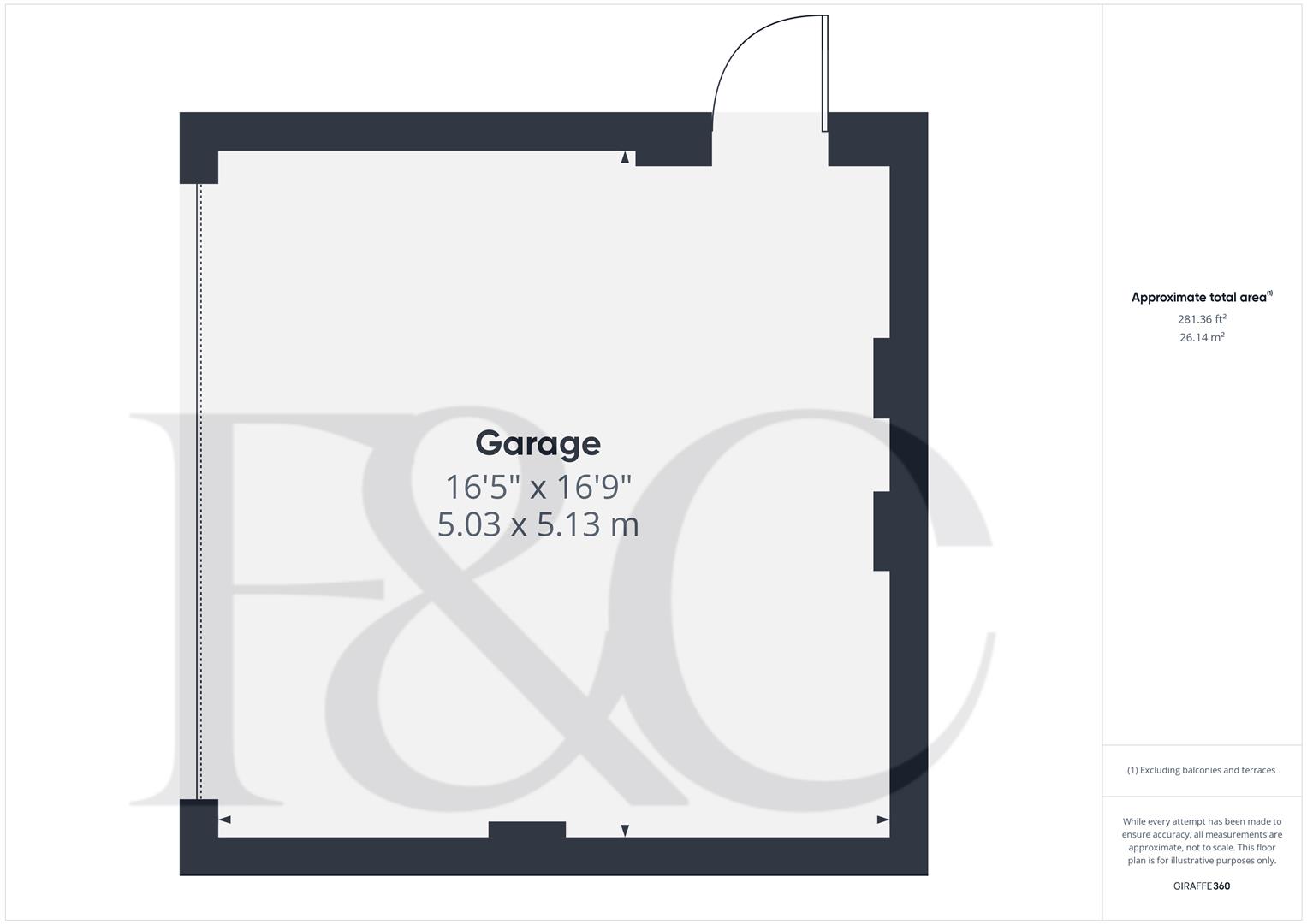- Individual Detached Bungalow
- Ecclesbourne School Catchment Area
- Cul-de-Sac Location - Close To Amenities
- Lounge & Conservatory
- Breakfast Kitchen & Utility
- Two Double Bedrooms & Two Bathrooms
- Private Large Garden Plot
- Driveway & Double Garage
- No Chain Involved
- Potential To Extend The Bungalow ( subject to planning permission )
2 Bedroom Detached Bungalow for sale in Derby
ECCLESBOURNE SCHOOL CATCHMENT AREA - A true rarity to the open market is this most spacious two double bedroom detached bungalow occupying this beautiful garden plot situated in this cul-de-sac location within the heart of the sought after village of Little Eaton.
This property offers exciting potential for refurbishment, extension or re-modelling ( subject to the necessary planning consent being obtained )
The Location - Little Eaton is situated approximately five miles north of Derby city centre and offers a good range of local amenities to include Co-op Stores, newsagent, butcher, chemist and public houses. It is well known for its reputable village primary school and is within the noted Ecclesbourne School Catchment area. Regular bus services operate along Alfreton Road to Derby city centre. Local recreational facilities are at St Peter's Park to include football, cricket, tennis courts, bowling green, children's playground and recently constructed and noted pavilion. Furthermore Bluebell Woods and Drum Hill provides some delightful scenery and pleasant walks. The nearby A38 provides fast access onto the A50 and M1 motorway.
Accommodation -
L-Shaped Entrance Hall - 6.53 x 1.00 x 2.47 x 1.78 (21'5" x 3'3" x 8'1" x 5 - With half glazed entrance door, two radiators, coving to ceiling with centre rose, access to roof space, smoke alarm, sealed unit double glazed window and built-in cupboard housing the hot water cylinder.
Lounge - 6.58 x 3.54 (21'7" x 11'7") - With fireplace (gas fire disconnected), two radiators, sealed unit double glazed bay window with aspect to front, coving to ceiling with centre rose, sealed unit double glazed French doors opening onto private garden and internal panelled door.
Breakfast Kitchen - 3.73 x 2.77 (12'2" x 9'1") - With one and a half stainless steel sink unit with mixer tap, wall and base fitted units with tiled worktops, built-in four ring gas hob, built-in electric oven, integrated dishwasher, integrated larder fridge, two wall mounted illuminated china display cabinets, concealed worktop lights, tiled flooring, radiator, coving to ceiling, spotlights to ceiling, sealed unit double glazed window, open square archway leading into utility room and internal panelled door.
Utility Room - 2.45 x 2.17 (8'0" x 7'1") - With one and a half sink unit with mixer tap, wall and base fitted cupboards with matching worktops, wall mounted central heating boiler, plumbing for automatic washing machine, radiator, tiled flooring and half glazed internal door opening into conservatory.
Conservatory - 4.10 x 3.47 (13'5" x 11'4") - With tiled flooring, radiator, sealed unit double glazed windows and door giving access to private gardens.
Double Bedroom One - 4.34 x 4.23 (14'2" x 13'10") - With two radiators, coving to ceiling with centre rose, sealed unit double glazed window and internal panelled door.
Dressing Room - 4.30 x 1.31 (14'1" x 4'3") - With clothes rail, shelving, sealed unit double glazed window and double opening internal panelled doors.
En-Suite - 1.90 x 1.67 (6'2" x 5'5") - With separate shower cubicle with shower, pedestal wash handbasin, low level WC, fully tiled walls, radiator, coving to ceiling spotlights to ceiling, sealed unit double glazed window and internal panelled door.
Double Bedroom Two - 3.94 x 3.12 (12'11" x 10'2") - With radiator, coving to ceiling with centre rose, sealed unit double glazed window and internal panelled door.
Bathroom - 2.44 x 1.94 (8'0" x 6'4") - With corner jacuzzi style bath, pedestal wash handbasin, fully tiled walls, radiator, coving to ceiling, spotlights to ceiling, extractor fan and internal panelled door.
Separate Wc - 1.70 x 0.65 (5'6" x 2'1") - With low level WC, washbasin, tiled splash-backs, extractor fan and internal panelled door.
Private Garden - Being of a major asset to the property is its large private garden plot that extends to the front, rear and side. The gardens are mainly laid to lawn with flower beds and patio. There is potential to extend the bungalow subject to planning permission. Summerhouse.
Large Driveway - The property benefits form a large tarmac driveway providing car standing spaces for several vehicles including a block paved area for hardstanding.
Brick Double Detached Garage - 5.13 x 5.03 (16'9" x 16'6") - Constructed of brick with a tiled roof, concrete floor, power, lighting, electric up and over front door and side personnel door.
Council Tax Band - E - Erewash
Important information
This is not a Shared Ownership Property
Property Ref: 10877_33053769
Similar Properties
Cloves Hill, Morley, Derbyshire
4 Bedroom Detached Bungalow | Offers in region of £475,000
Nestled in the picturesque Cloves Hill area of Morley, Derbyshire, this spacious detached bungalow offers a delightful b...
Froggatt Close, Allestree, Derby
4 Bedroom Detached House | Offers in region of £475,000
ECCLESBOURNE SCHOOL CATCHMENT AREA - A beautiful four bedroom detached property enjoying a superb position within an att...
Curzon Lane, Duffield, Belper, Derbyshire
4 Bedroom Semi-Detached House | Offers in region of £465,000
ECCLESBOURNE SCHOOL CATCHMENT AREA - A highly appealing, four bedroom, family semi-detached home benefiting from a lovel...
Park Road, Duffield, Belper, Derbyshire
4 Bedroom Detached House | Offers in region of £480,000
ECCLESBOURNE SCHOOL CATCHMENT AREA - A highly appealing four bedroom detached property with large private garden, locate...
Chestnut Close, Duffield, Belper, Derbyshire
4 Bedroom Detached House | Offers in region of £485,000
ECCLESBOURNE SCHOOL CATCHMENT AREA - Highly appealing four bedroom detached property located in a prime cul-de-sac locat...
Avenue Road, Duffield, Belper, Derbyshire
3 Bedroom Detached House | Offers in region of £495,000
ECCLESBOURNE SCHOOL CATCHMENT AREA - A recently fully modernised and extended, truly superb high quality three bedroom d...

Fletcher & Company Estate Agents (Duffield)
Duffield, Derbyshire, DE56 4GD
How much is your home worth?
Use our short form to request a valuation of your property.
Request a Valuation
