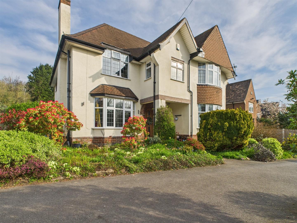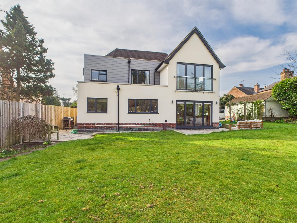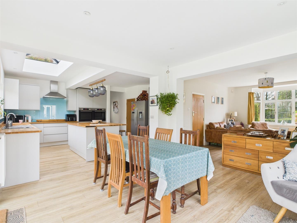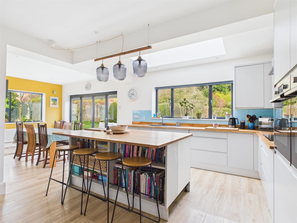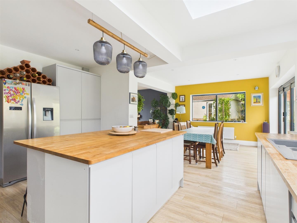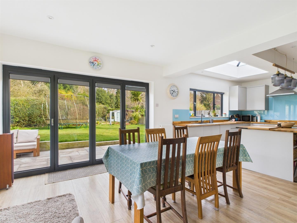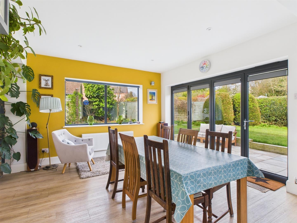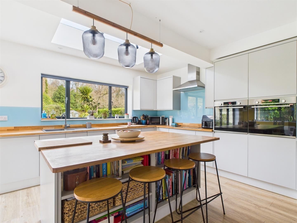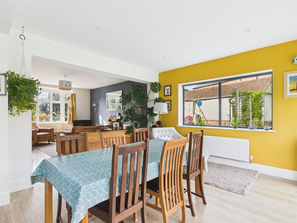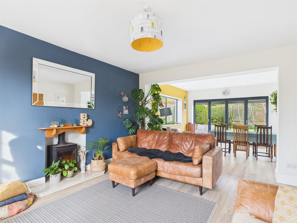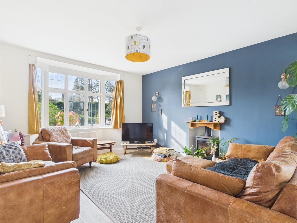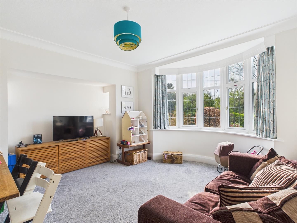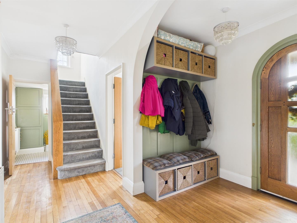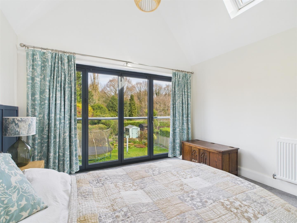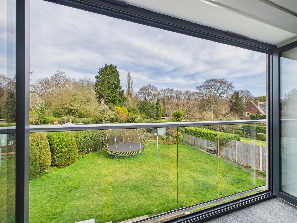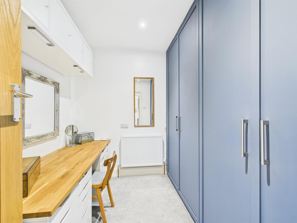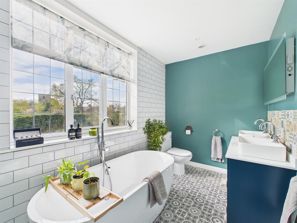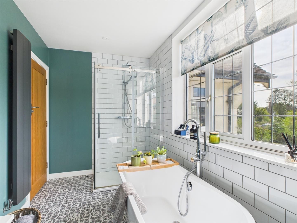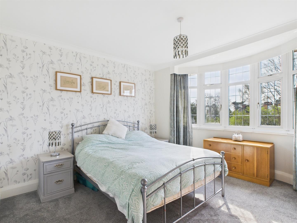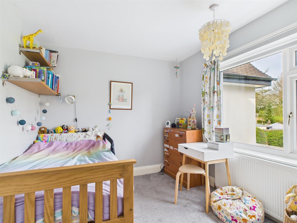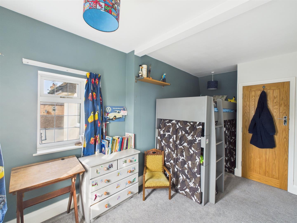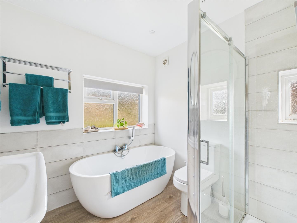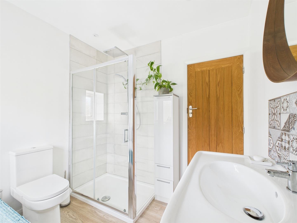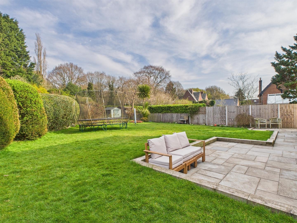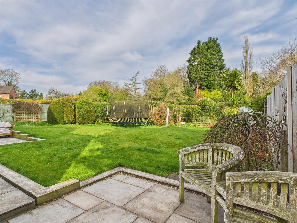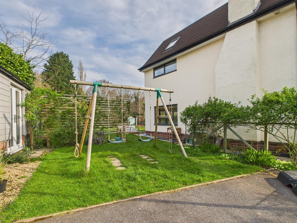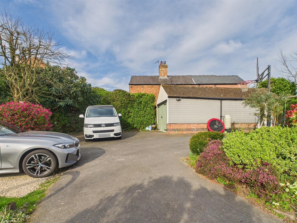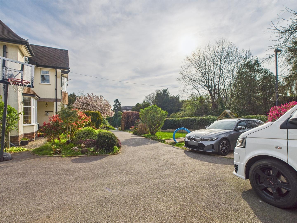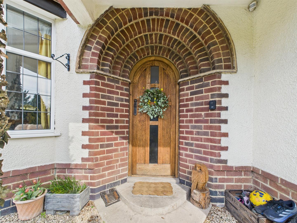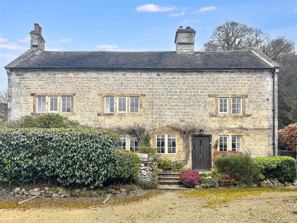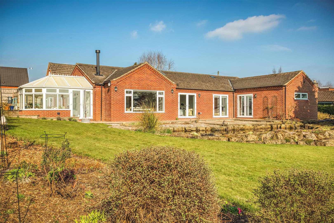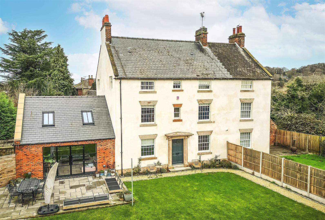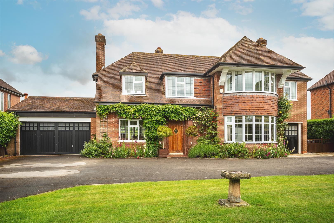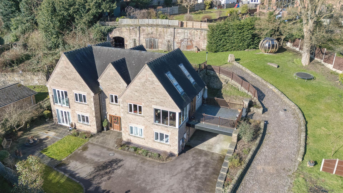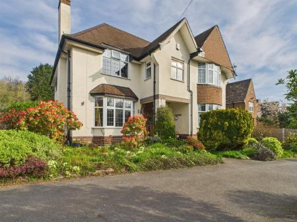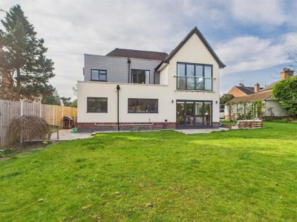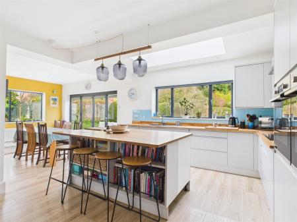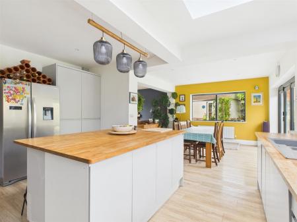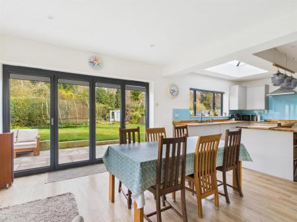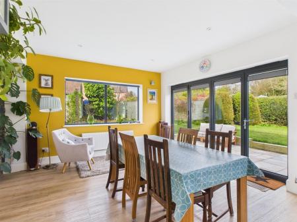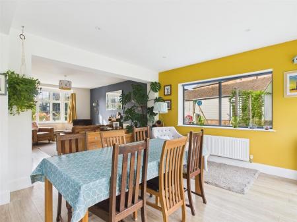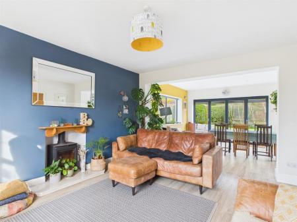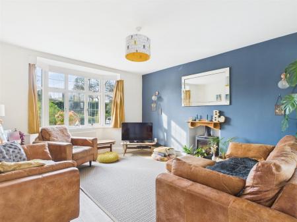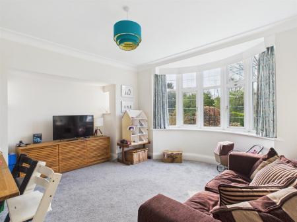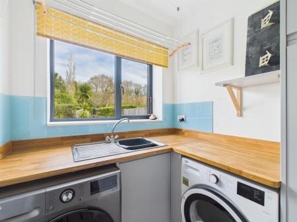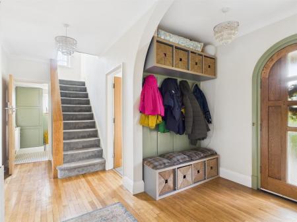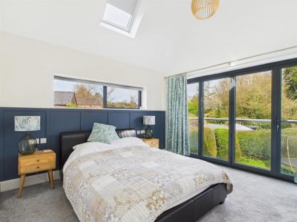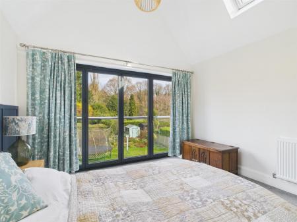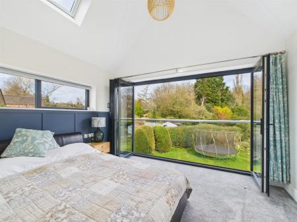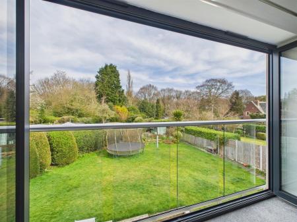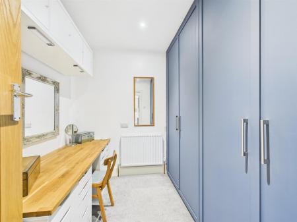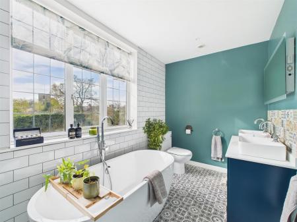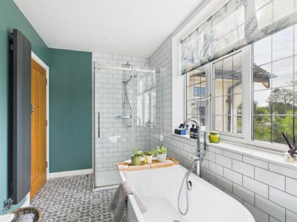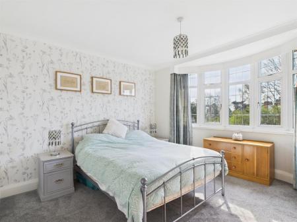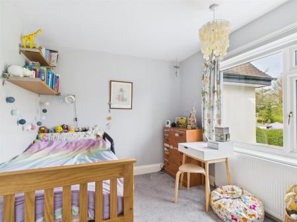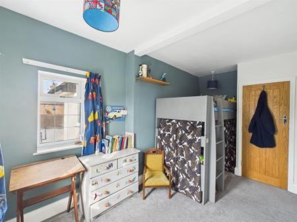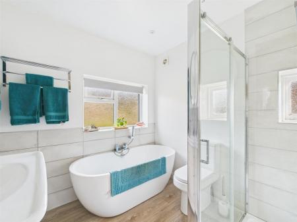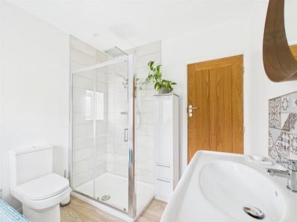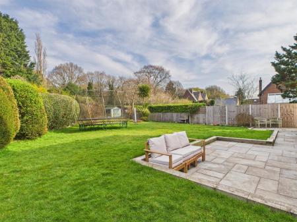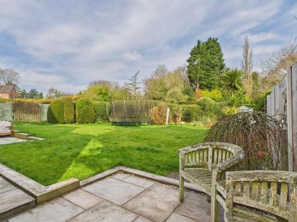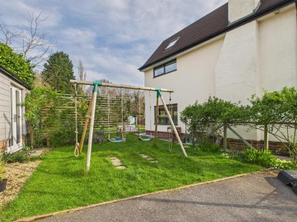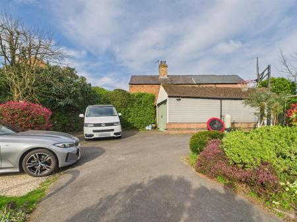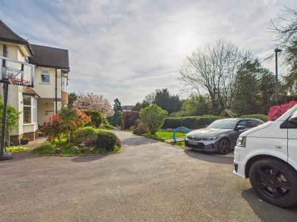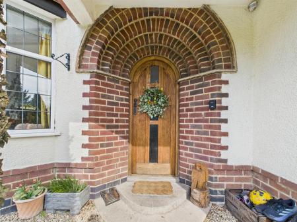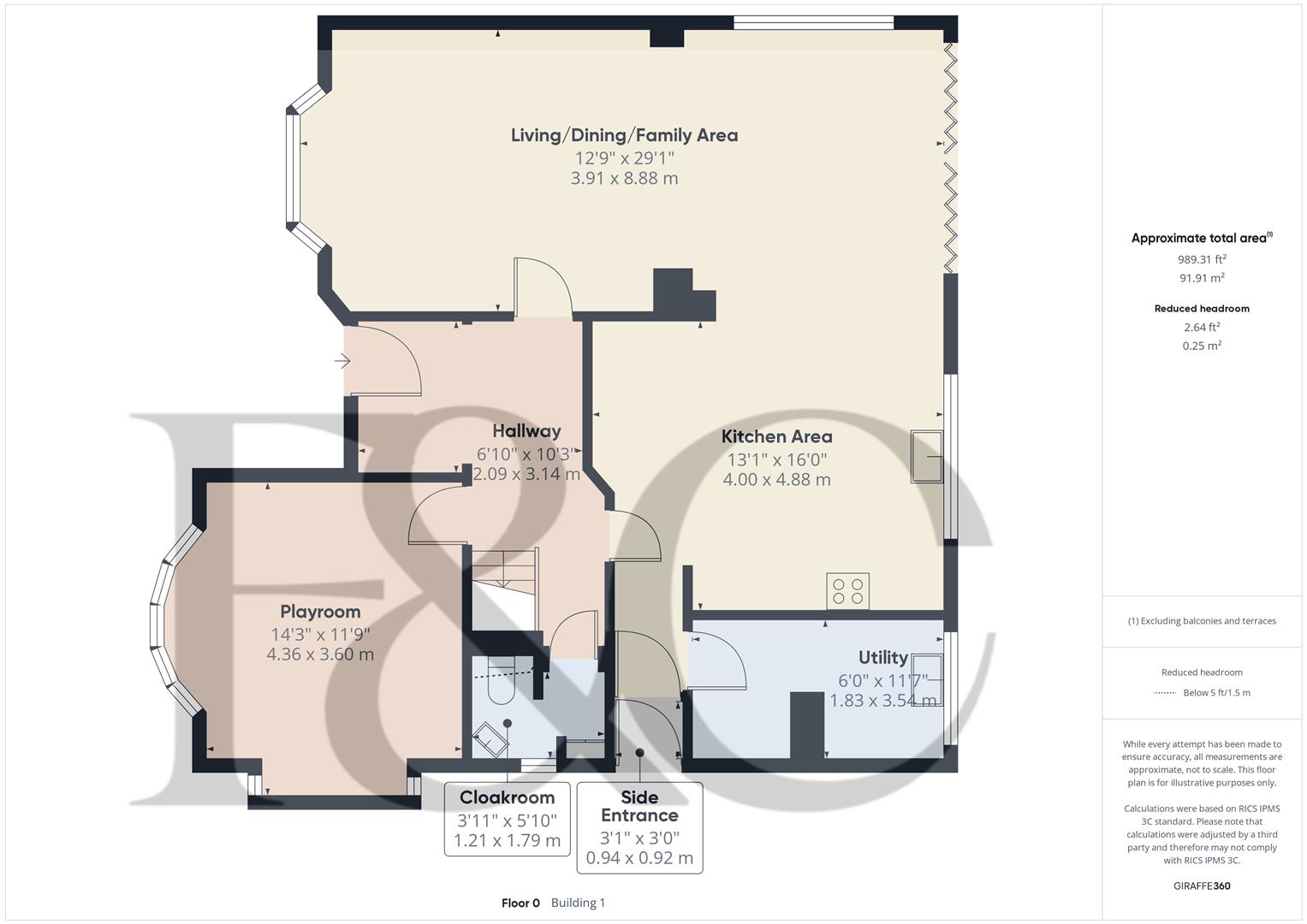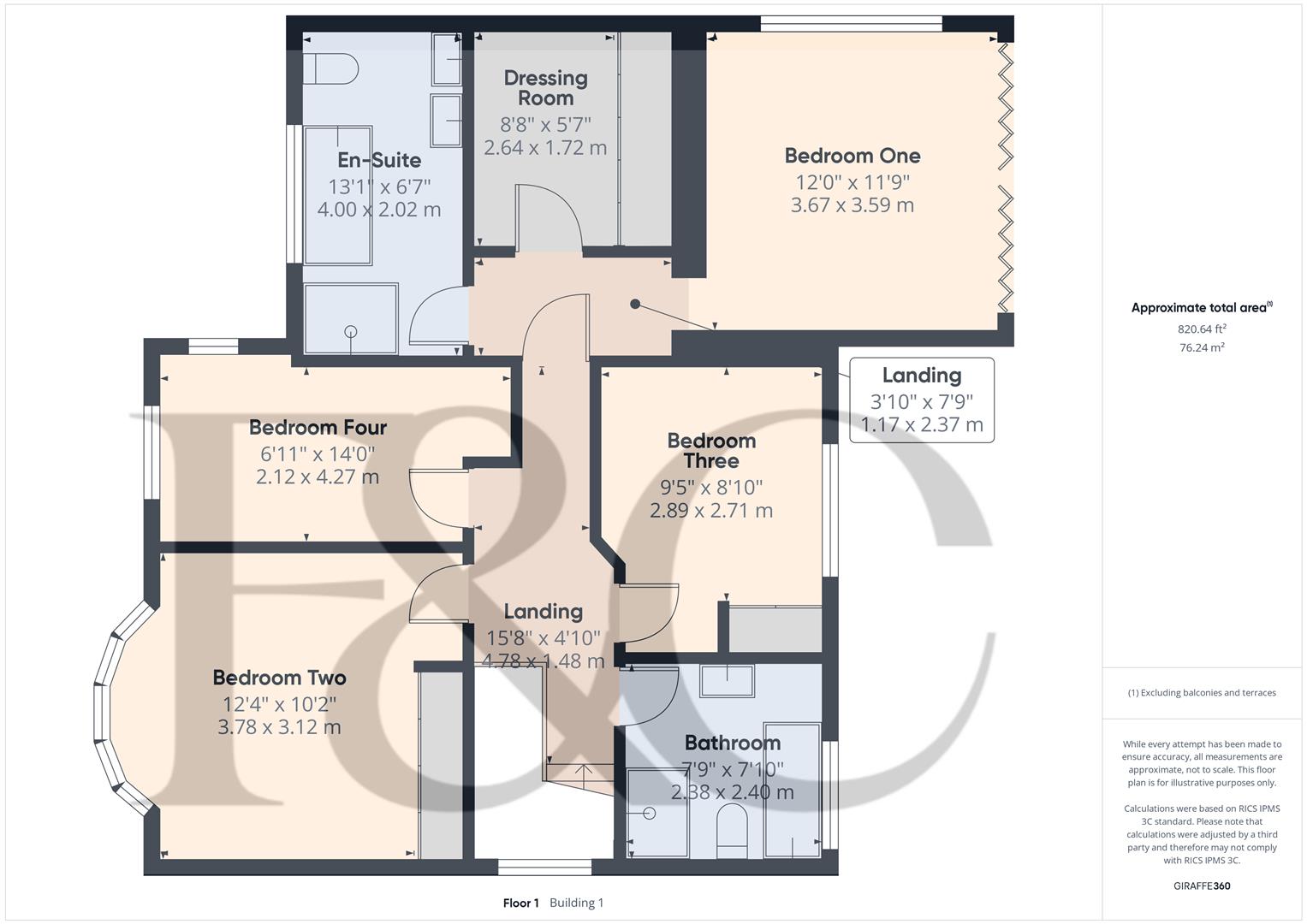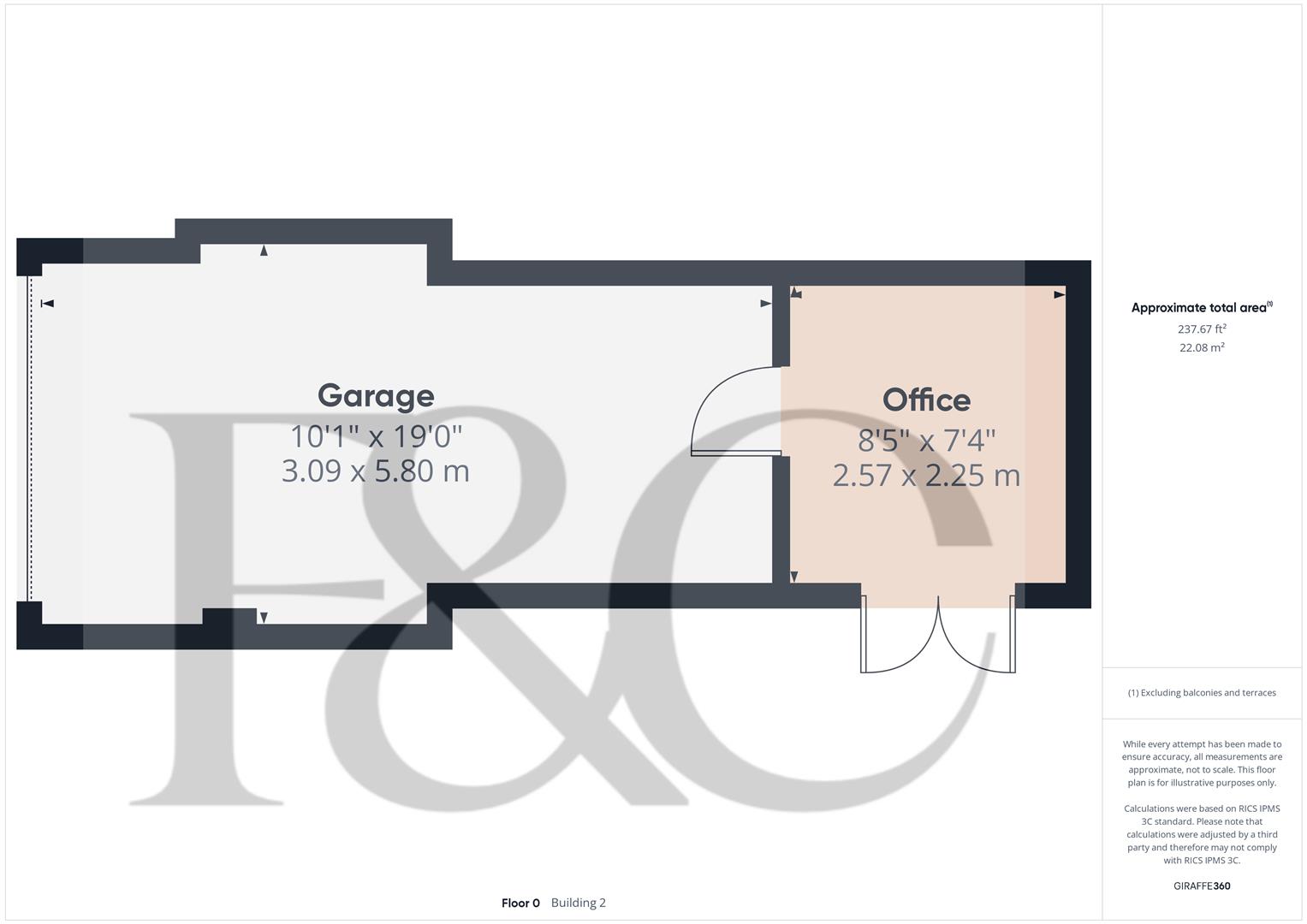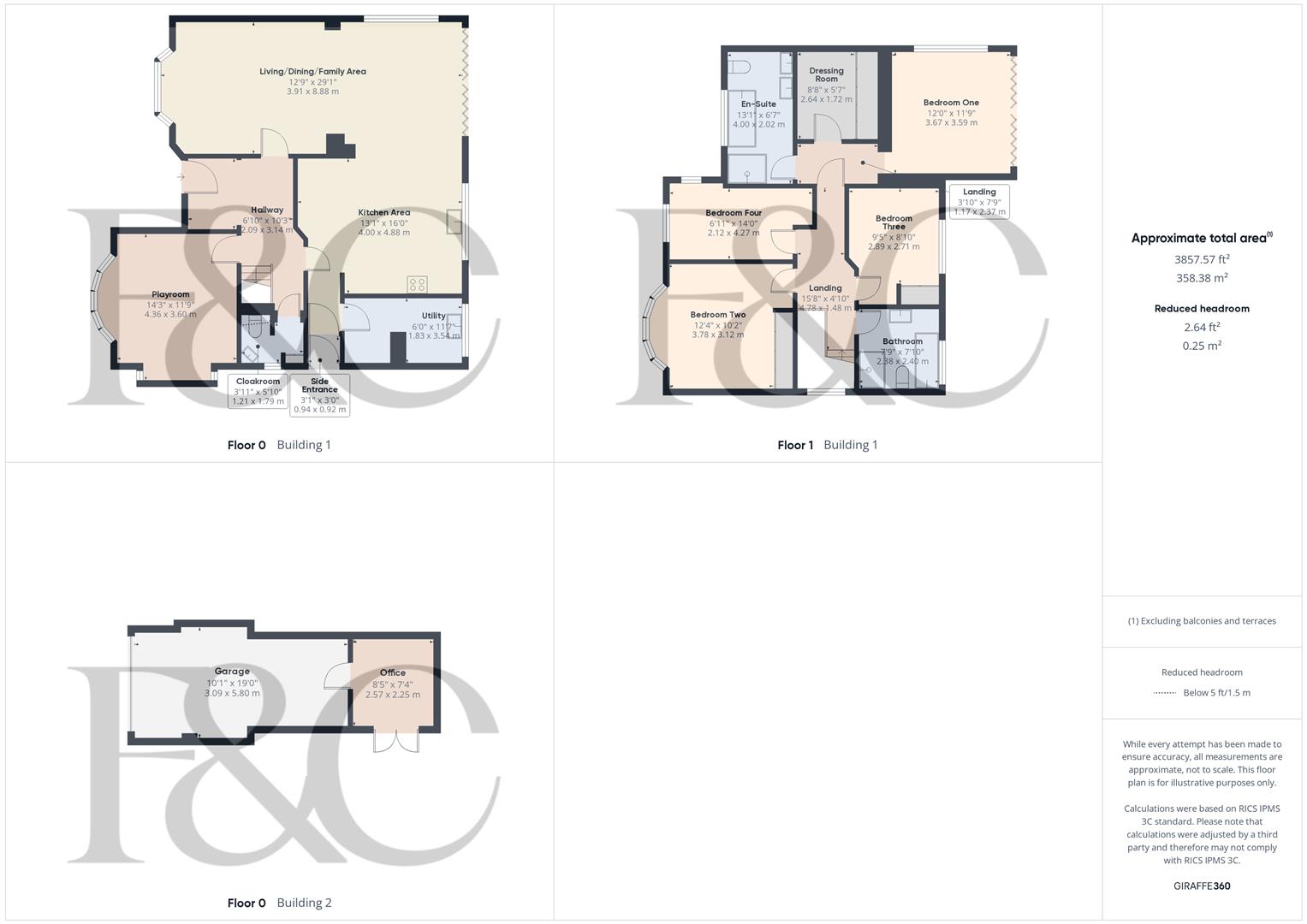- Attractive Bay Fronted Detached Family Home
- Lovely Combination of Old & New Living
- Prime Location - Close to Allestree Park & Allestree Old Village
- Stylish Living Kitchen/Dining/Family Room
- Playroom, Office, Utility & Cloakroom
- Four Bedrooms & Two Bathrooms
- Private Generous Garden Plot
- Large Gated Driveway for Approximately Five/Six Vehicles
- Detached Garage (Further Space for Additional Garage Subject to Planning Permission)
- Special Elevated & Prominent Position Overlooking St Edmunds Church
4 Bedroom Detached House for sale in Derby
Nestled in the desirable area of Park Lane in Allestree, this attractive bay fronted detached family home offers a perfect blend of traditional charm and modern living.
The heart of the home is a stylish living kitchen/dining/family room, designed to cater to the needs of contemporary family life. This inviting space is perfect for gatherings, whether it be a casual family meal or a more formal dinner party. The property features four bedrooms with two bathrooms, useful children's playroom and home office.
Set in a prime location, this home is just a stone's throw away from the picturesque Allestree Park and Lake, offering a wonderful opportunity for outdoor activities and leisurely strolls. The elevated position of the property enhances its appeal, providing lovely views and a sense of privacy.
The property is set within a private generous sunny garden plot, perfect for outdoor activities and enjoying the tranquillity of your own private space.
In addition, the property benefits from a large gated driveway leading to a detached garage with home office.
With its prime location in Allestree, residents will benefit from easy access to local amenities, schools, and parks, making it an ideal setting for family life. This property truly represents a wonderful opportunity to create lasting memories in a beautiful home.
The Location - The property's location on Park Lane means the delightful Allestree Park and Lake is a short walk away. Allestree is approximately 3 miles from the City centre and provides an excellent range of local amenities including the noted Park Farm shopping centre and excellent local school at both Primary and Secondary levels. The property itself is situated close to regular bus services which operate along Duffield Road (A6) and also worthy of note, the property is within walking distance of the noted Park Lane Surgery. Local recreational facilities include Woodlands Tennis Club, Allestree Park and Markeaton Park also having a boating and fishing lake, together with Kedleston Golf Course. Darley Park, which is situated close by, offers walks along the River Derwent, caf� and a spectacular weir with a first class gourmet restaurant known as Darley's. Excellent transport links are close by with fast access onto the A6, A38, A50 and A52 leading to the M1 motorway. The location is also convenient for Rolls-Royce, University of Derby, Royal Derby Hospital, Pride Park and Toyota.
Accommodation -
Ground Floor -
Storm Porch - With original arched oak entrance door opening into entrance hall.
Entrance Hall - 3.14 x 2.09 (10'3" x 6'10") - With original oak flooring, deep skirting boards and architraves, high ceiling, coving to ceiling, radiator and staircase leading to first floor.
Family Playroom - 4.36 x 3.60 (14'3" x 11'9") - With deep skirting boards and architraves, high ceiling, coving to ceiling, alcove space with two original leaded side windows, radiator, double glazed bay window with leaded finish to front and internal oak veneer door with chrome fittings.
Living Kitchen/Dining/Family Room - 8.88 x 3.91 (29'1" x 12'9") -
Family Area - With log burning stove with raised hearth, deep skirting boards and architraves, high ceiling, two radiators, double glazed leaded bay window with aspect to front, open wide square archway leading to dining and kitchen areas and internal oak veneer door with chrome fittings.
Dining Area - With two radiators, deep skirting boards and architraves, high ceiling, spotlights to ceiling, side double glazed aluminium window, double glazed bi folding doors opening on to sun patio and rear garden and open space leading to kitchen area and family area.
Kitchen Area - 4.88 x 4.00 (16'0" x 13'1") - With one and a half sink unit with mixer tap, a good range of wall and base fitted cupboards with solid wood worktops, Concealed worktop lights, built-in five ring induction hob with stainless steel extractor hood over and built-in two double electric fan assisted ovens, integrated dishwasher, matching fitted kitchen island again with solid wood worktops, space for large fridge/freezer, deep skirting boards and architraves, high ceiling, featured double glazed lantern window, spotlights to ceiling, double glazed aluminium window to rear, pleasant views of private rear garden and open space leading into dining and family areas.
Utility - 3.54 x 1.83 (11'7" x 6'0") - With single stainless steel sink unit with mixer tap, fitted storage cupboard, solid wood worktop, plumbing for automatic washing machine, space for tumble dryer, high ceiling, spotlights to ceiling, radiator, additional built-in storage cupboard housing the central heating boiler, double glazed aluminium window and internal oak veneer door with chrome fittings.
Side Entrance - 0.94 x 0.92 (3'1" x 3'0") - With side entrance door and inset door mat.
Cloakroom - 1.79 x 1.21 (5'10" x 3'11") - With low level WC, corner wash basin with fitted base cupboard underneath, radiator, attractive panelled walls, tiled effect flooring, spotlight to ceiling, radiator, obscure window and internal oak veneer door with chrome fittings.
First Floor Landing - 4.78 x 2.37 x 1.48 x 1.17 (15'8" x 7'9" x 4'10" x - With deep skirting boards and architraves, high ceiling, radiator, access to roof space and side double glazed window.
Bedroom One - 3.67 x 3.59 (12'0" x 11'9") - With attractive panelled wall, deep skirting boards and architraves, vaulted ceiling, two double glazed Velux windows with fitted blinds, radiator, aluminium double glazed window to side, featured double glazed aluminium bi folding doors with Juliet style balcony to rear and views towards Allestree park.
Dressing Room - 2.64 x 1.72 (8'7" x 5'7") - With fitted wardrobes, fitted dressing table with solid wood worktop, wall cupboards, base cupboards, deep skirting boards and architraves, high ceiling, spotlights to ceiling, radiator and internal oak veneer door with chrome fittings.
En-Suite Bathroom - 4.00 x 2.02 (13'1" x 6'7") - With bath with chrome mixer tap/hand shower attachment, twin wash basins both having chrome fittings with fitted base cupboards beneath, low level WC, double shower cubicle with chrome fittings including shower, tile splashbacks, tiled effect floor, deep skirting boards and architraves, high ceiling, spotlights to ceiling, radiator, extractor fan, double glazed leaded window to front and internal oak veneer door with chrome fittings.
Bedroom Two - 3.78 x 3.12 (12'4" x 10'2") - With built-in wardrobes, deep skirting boards and architects, high ceiling, coving to ceiling, radiator, double glazed bay window with leaded finish to front and internal oak veneer door with chrome fittings.
Bedroom Three - 2.89 x 2.71 (9'5" x 8'10") - With fitted wardrobe, deep skirting boards and architraves, high ceiling, radiator, double glazed window to rear, views towards Allestree park and internal oak veneer door with chrome fittings.
Bedroom Four - 4.27 x 2.12 (14'0" x 6'11") - With deep skirting boards and architraves, high ceiling, radiator, two double glazed windows with leaded finish to front and internal oak veneer door with chrome fittings.
Family Bathroom - 2.40 x 2.38 (7'10" x 7'9") - With bath with mixer tap/hand shower attachment, fitted wash basin with fitted base cupboard underneath, low level WC, double shower cubicle with chrome fittings including shower, tile splashbacks, deep skirting boards and architraves, high ceiling, spotlights to ceiling, radiator, extractor fan, obscure window, double glazed window and internal oak veneer door with chrome fittings.
Front Garden - The property is set well back, in a slightly elevated and prominent position, with a particular view towards the charming St Edmunds church. The front garden is laid to lawn with a varied selection of shrubs, plants and small trees.
Side Garden - The garden is laid to lawn with shrubs and plants.
Rear Garden - To the rear of the property is a particularly private, enclosed, rear garden laid to lawn with sun patio/terrace providing a pleasant sitting out entertaining space. At the bottom of the garden is a small vegetable plot with timber shed.
Large Driveway - A gated, large, tarmac driveway provides car standing spaces for approximately five/six cars.
Garage - 5.80 x 3.09 (19'0" x 10'1") - With power, lighting and double opening doors.
Office - 2.57 x 2.25 (8'5" x 7'4") - With spotlights to ceiling, power, lighting, door giving access to garage and double glazed French doors.
Council Tax Band F - Derby City
Property Ref: 10877_33808750
Similar Properties
5 Bedroom Farm House | Offers Over £850,000
A fine stone built detached farmhouse believed to date back to circa 1750 and set in the most beautiful mature grounds o...
Swiers Farmhouse, Carsington, Derbyshire
5 Bedroom Detached House | Offers in region of £850,000
Swiers Farmhouse, a Grade II listed stone former farmhouse nestled in the heart of idyllic Carsington Village, This char...
Derry Down, Hulland Ward, Ashbourne, Derbyshire
5 Bedroom Detached Bungalow | Offers Over £850,000
STUNNING HOME - OPEN VIEWS - BUILDING PLOT - SET IN ONE ACRE - Beautiful five bedroom detached residence nestled on a sp...
Burley House, Duffield, Belper, Derbyshire
5 Bedroom House | Offers in region of £865,000
ECCLESBOURNE SCHOOL CATCHMENT AREA - This stunning Georgian extended Grade II listed family home at Burley House offers...
North Avenue, Ashbourne, Derbyshire
4 Bedroom Detached House | Offers in region of £899,950
GREAT FAMILY HOME & OPEN VIEWS - A traditional four bedroom detached home located on one of the most sought-after roads...
Bridge House Hill, Lodge Drive, Belper
6 Bedroom Detached House | Offers Over £899,950
Bridge House Hill - A family detached residence enjoying an elevated position with stunning panoramic views across Belpe...

Fletcher & Company Estate Agents (Duffield)
Duffield, Derbyshire, DE56 4GD
How much is your home worth?
Use our short form to request a valuation of your property.
Request a Valuation
