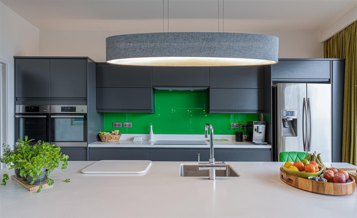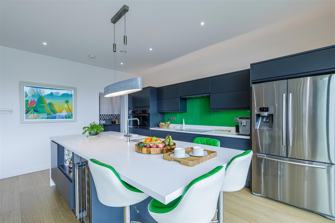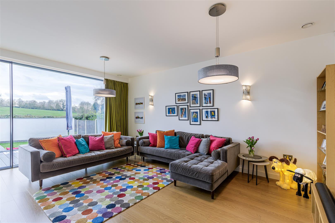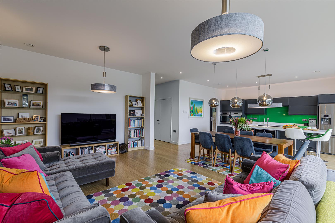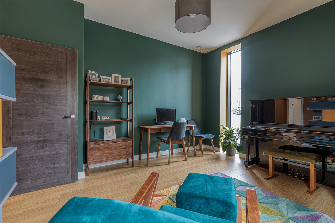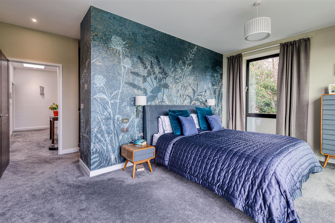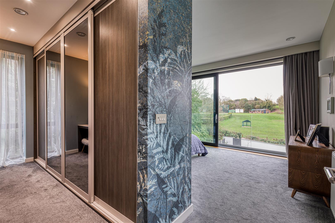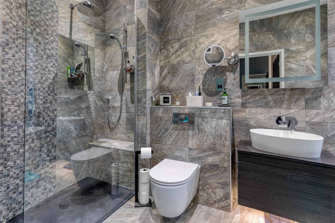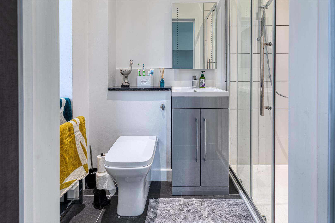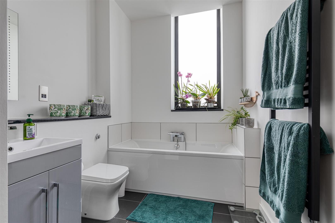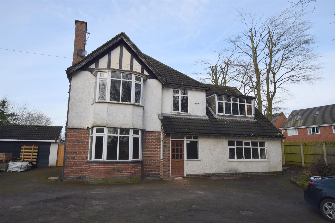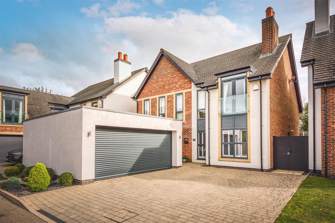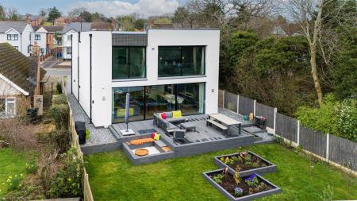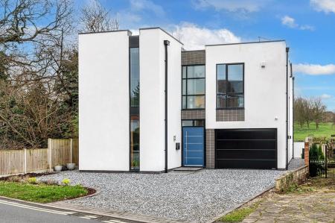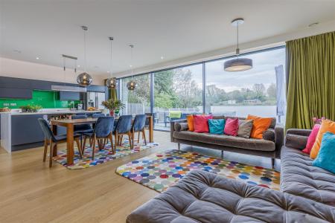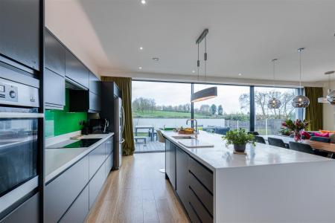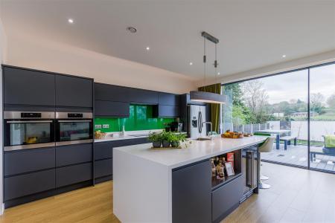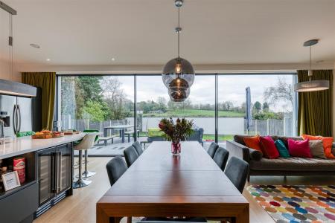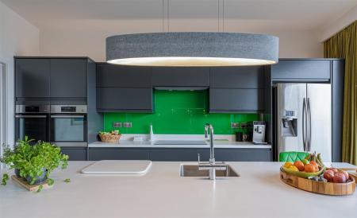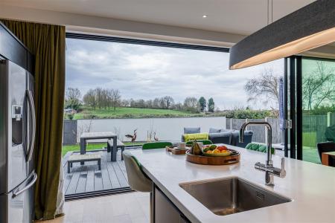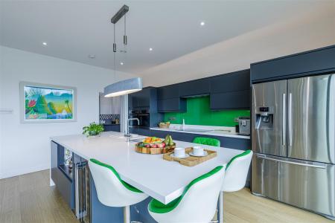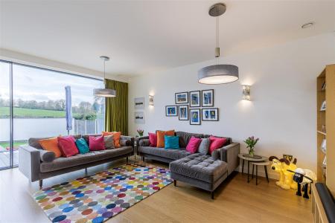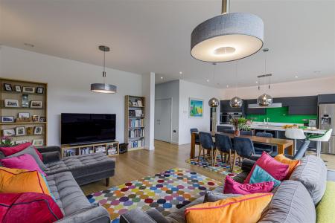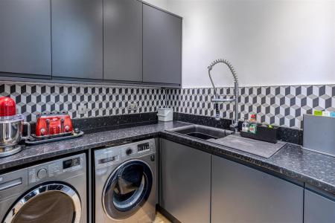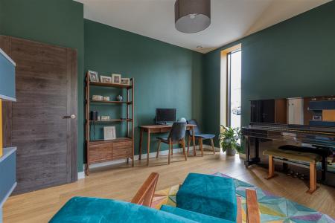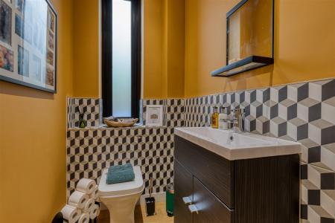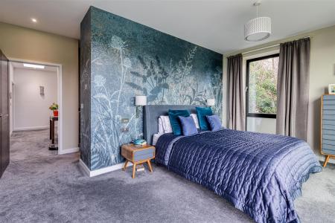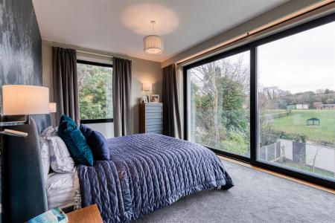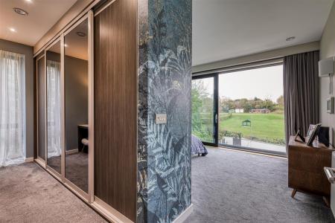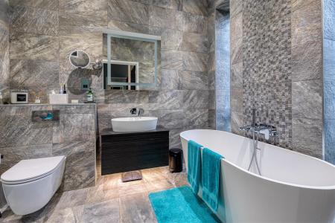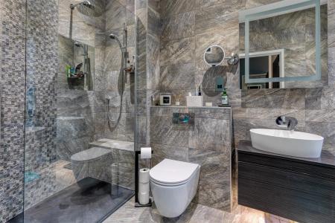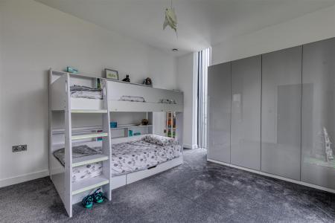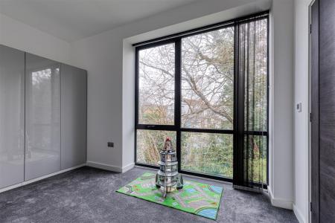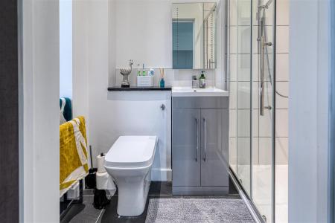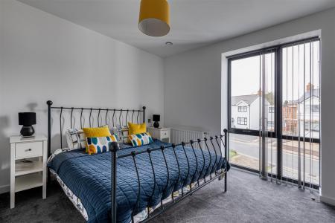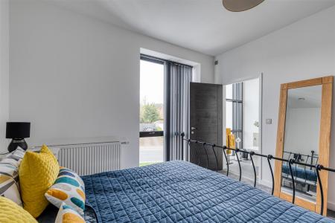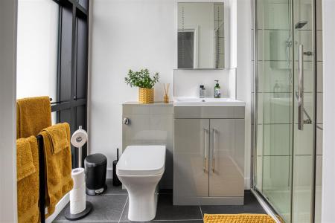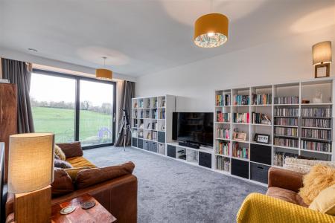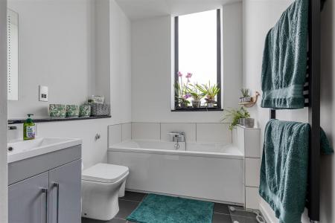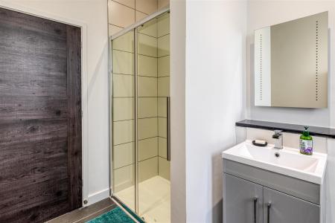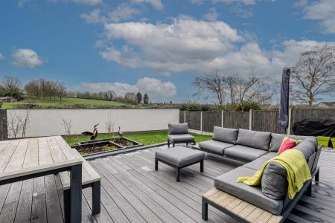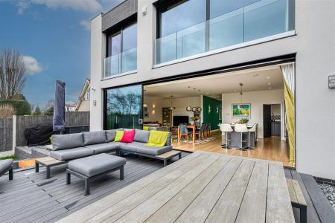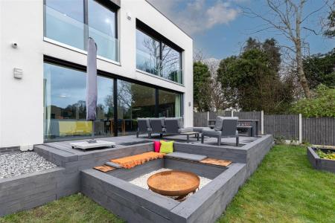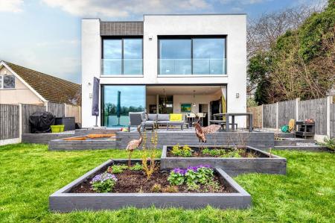- Highly Efficient Eco Home Constructed in 2019 - Rarity on the Market
- Low Cost Living - Approx �500 per year
- Striking Design
- 21 Solar Panels and Storage Battery
- Stunning Open Plan Living Space with Views & Utility off
- Entrance Hall, Fitted Guest Cloakroom, Study
- Four First Floor Bedrooms, Three En-Suites & Family Bathroom
- Driveway & Large Integral Garage
- Private Landscaped Rear Garden
4 Bedroom Detached House for sale in Derby
Highly efficient Eco Home constructed in 2019 occupying a highly desirable location in Allestree Old Village, backing onto an attractive recreational ground.
This is a rare and exciting opportunity to acquire a recently constructed Eco Build in a sought-after residential location. This super insulated home benefits from A rated Energy Performance, triple glazing and solar controlled glass; the current occupiers ran the house over a twelve month period for approximately just �500.
In brief, the accommodation comprises on the ground floor: spacious entrance hall with cloaks cupboard and plant room, fitted guest cloakroom, study to the front and stunning full width open plan living space to the rear with utility off. The first floor landing leads to a master bedroom with dressing area and large superbly appointed en-suite bathroom, two further double bedrooms with en-suite shower rooms and a fourth bedroom currently being used as a living space offering potential for an en-suite or the creation of a Jack and Jill bathroom.
To the front of the property is a gravelled driveway providing access to the large integral garage with remote door. To the rear of the property is a landscaped enclosed south-facing garden with upper-level composite decked entertaining/seating area ideal for alfresco dining, a further sunken seating area ideal for a firepit and a good sized lawn with raised wood-edged beds along with direct access onto Allestree Recreation Ground.
The Location - The property's location on Robincroft Road is within Allestree Old Village which boasts a charming church, popular village Inn and as mentioned, the property backs onto Allestree Recreation Ground with a bowling green, cricket pitch and pleasant walks as well as a child's play area. Schooling in Allestree is highly regarded with two primary schools namely Portway Junior School and Lawn Primary School as well as the Allestree Woodlands Secondary School. Allestree offers an excellent range of facilities including a selection of shops on Blenheim Parade and Park Farm Shopping Centre with a varied selection of amenities. The property is also close to both Markeaton Park and beautiful Darley Park and swift onward travel to excellent transport links including the A38 and A52.
Accommodation -
Ground Floor -
Entrance Hall - 7.04 x 1.35 (23'1" x 4'5") - Large entrance door with fan light over provides access into the spacious hallway with inset doormat, built-in cloaks cupboard, staircase leading to the first floor, double opening doors giving access to the plant room, integral door to the garage and doors to the study, fitted guest cloakroom and stunning open plan living area.
Fitted Guest Cloakroom - 1.60 x 1.24 (5'2" x 4'0") - Fitted with a stylish white suite comprising low flush WC, vanity unit with wash handbasin and mixer tap with cupboards beneath and window to the side.
Study - 4.12 x 3.50 (13'6" x 11'5") - With windows to the front and side.
Stunning Open Plan Living Area - 9.09 x 5.75 (29'9" x 18'10") - Immediately your attention is drawn to the full width oversized sliding doors offering access to and views over the fabulous landscaped garden and large green expanse of Allestree Recreation Ground. This stunning room incorporates a lounge area, dining area and a high-specification beautifully fitted kitchen with feature Corian topped kitchen island/breakfast bar incorporating storage, shelving, drawers, wine fridge and inset sink unit with instant hot water tap, adjacent is the continuation of the matching Corian preparation surface with a stylish range of fitted base units and complementary wall mounted cupboards, five plate induction hob and extractor hood over, two built-in AEG pyrolytic ovens, integrated dishwasher, appliance space suitable for a large American style fridge/freezer, floor socket to the lounge area and door to the utility room.
Kitchen Area -
Lounge Area -
Utility Room - 2.27 x 2.15 (7'5" x 7'0") - With an L-shaped granite effect worktop having matching upstand and tiled surround, inset sink unit with flexible hose, fitted base cupboards with complementary wall mounted cupboards, appliance space suitable for a washing machine and tumble dryer and side door giving access to the landscaped garden.
First Floor -
Landing - Spacious landing area with feature window to the side overlooking mature trees.
Master Bedroom - 5.28 x 3.34 (17'3" x 10'11") - Offering splendid views over the recreational ground and sky above with large sliding patio doors opening onto a glass Juliet style balcony, further window to the side, central heating radiator and open access into the dressing area.
Dressing Area - 5.30 x 1.47 (17'4" x 4'9") - With an extensive range of fitted wardrobes and sliding mirrored doors, window to the side and door to the superbly appointed en-suite bathroom.
En-Suite Bathroom - 3.62 x 2.08 (11'10" x 6'9") - Superbly appointed and fully tiled with low flush WC, vanity unit with wash handbasin, roll top freestanding bath with mixer tap and handheld shower attachment, separate large walk-in shower enclosure with rainfall shower and further handheld shower attachment, shaver point and two windows to the side.
Bedroom Two - 4.09 x 3.44 (13'5" x 11'3") - With central heating radiator, window to the front, large window to the side and door to the en-suite shower room.
En-Suite Shower Room Two - 2.25 x 1.23 (7'4" x 4'0") - With low flush WC, vanity unit with wash handbasin and cupboards beneath, walk-in shower cubicle and window to the side.
Bedroom Three - 3.82 x 3.66 (12'6" x 12'0") - With central heating radiator, window to the front and door to the en-suite shower room.
En-Suite Shower Room Three - 2.52 x 1.42 (8'3" x 4'7") - With low flush WC, vanity unit with wash handbasin and cupboards beneath, walk-in shower cubicle and window to the side.
Bedroom Four - 6.04 x 3.70 (19'9" x 12'1") - This room is currently used as a sitting room admiring the impressive open views with large sliding patio doors opening onto a glass Juliet style balcony, which can easily be transformed back into a bedroom to incorporate an en-suite or create a Jack and Jill bathroom.
Family Bathroom - 3.65 x 1.84 (11'11" x 6'0") - With low flush WC, vanity unit with wash handbasin and cupboards beneath, panelled bath with shower attachment, separate shower cubicle, shaver point and window to the side.
Outside - The property is set back on Robincroft Road behind an attractive gravelled driveway providing ample off road parking and access to the large integral garage. To the rear of the property is an impressive, private landscaped garden with an upper-level composite decked seating area ideal for outdoor dining, a further sunken seating area ideal for a firepit and lawned expanse featuring two wood-edged staggered flowerbeds bound by closed-slat timber fencing and rendered walling incorporating a gate giving access to the recreational ground.
Large Integral Garage - 6.08 x 3.51 (19'11" x 11'6") - With remote door.
Features - The property features renewable energy with 21 Panel, 8.7kW solar array, 10kW A/C battery storage, useful Zappi Smart car charger and an Eddi hot water solar boost along with mechanical heat recovery ventilation and underfloor heating to the ground floor plus all en-suites and family bathroom.
Lighting throughout is LED and the main open plan living space has a Lutron controlled multizone lighting system with the garden benefitting from Hue lighting.
Further features include Cat 6 Ethernet cabling in every room as well as Mesh WiFi network and an alarm system with external CCTV to both the front and rear elevation.
Council Tax Band G - Derby -
Important information
This is not a Shared Ownership Property
Property Ref: 1882645_32993762
Similar Properties
Pastures Hill, Littleover, Derby
4 Bedroom Detached House | Guide Price £750,000
DEVELOPMENT OPPORTUNITY - Planning currently pending for a large contemporary styled three storey detached residence on...
Siddals Lane, Off Park Lane, Allestree, Derby
4 Bedroom Detached House | £725,000
CLOSE TO ALLESTREE PARK - A most attractive, period four bedroom detached family home tucked away in a generous sized, e...
Quarndon Heights, Allestree, Derby
4 Bedroom Detached House | Offers in region of £725,000
An extremely well appointed, spacious, four double bedroom, detached residence occupying a quiet cul-de-sac location in...
Ockbrook Garden House, Ockbrook, Derby
4 Bedroom Detached House | Offers Over £850,000
Extremely characterful barn conversion style dwelling constructed on the site of the former Coach House to Ockbrook Hous...
St. Marys Gate, Cathedral Quarter, Derby
6 Bedroom House | Offers in region of £875,000
A truly special Grade II Listed Georgian townhouse situated in the heart of the fashionable Cathedral Quarter area of De...
Nottingham Road, Borrowash, Derby
Plot | Offers in region of £875,000
ATTENTION DEVELOPERS & BUILDERS - The sale affords an opportunity of either enjoying a house with very large garden or a...

Fletcher & Company Estate Agents (Derby)
Millenium Way, Pride Park, Derby, Derbyshire, DE24 8LZ
How much is your home worth?
Use our short form to request a valuation of your property.
Request a Valuation






