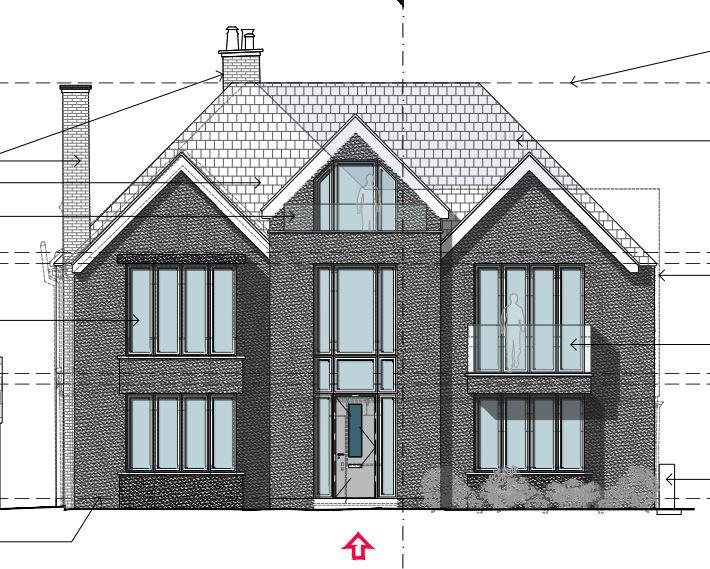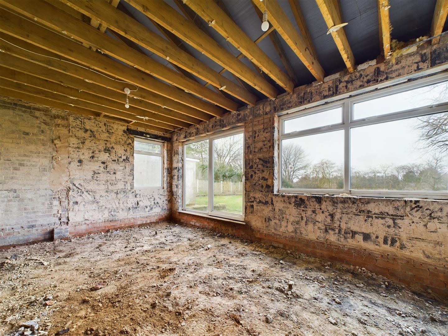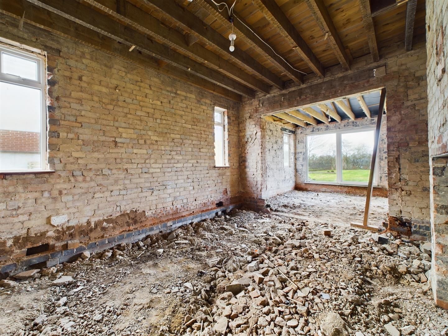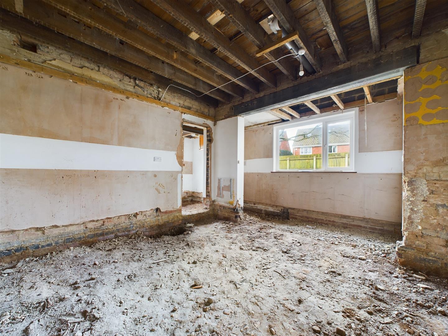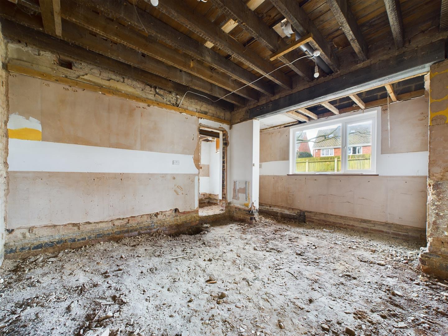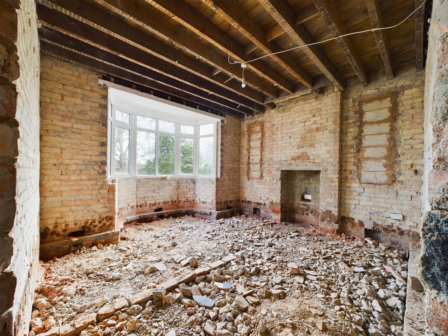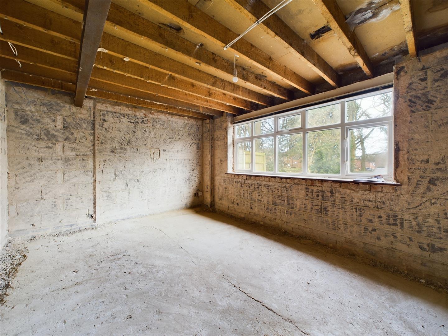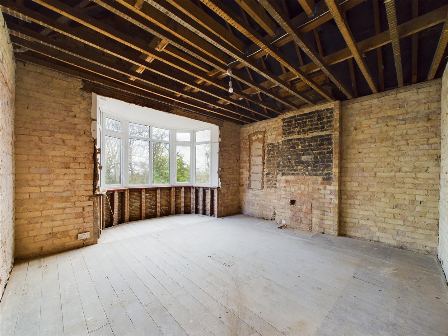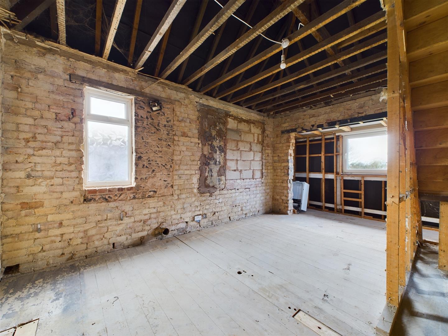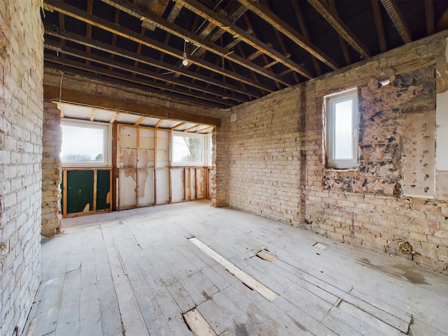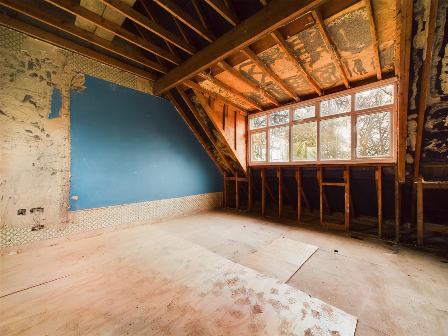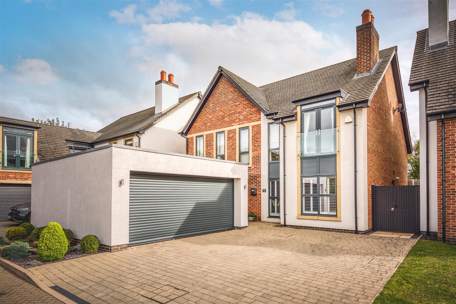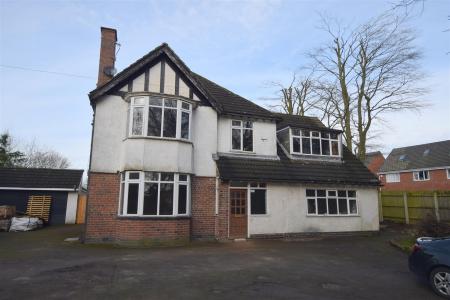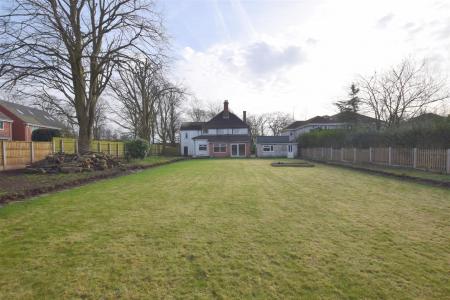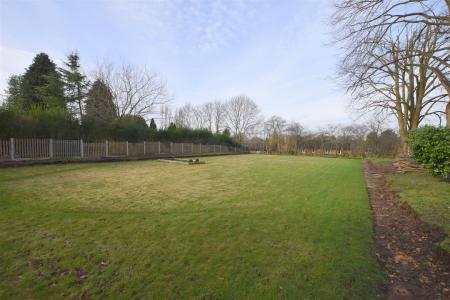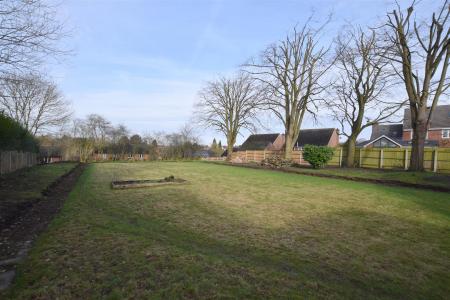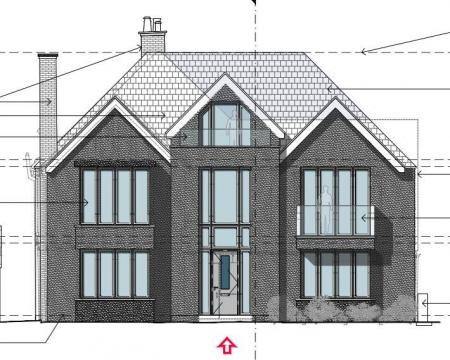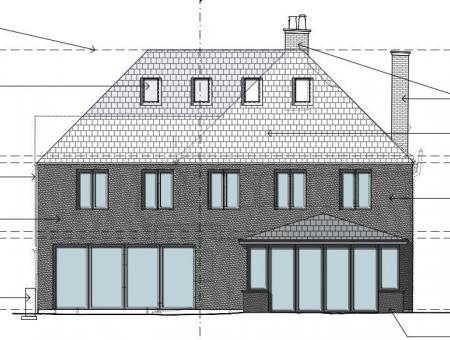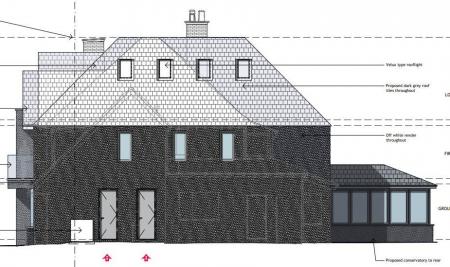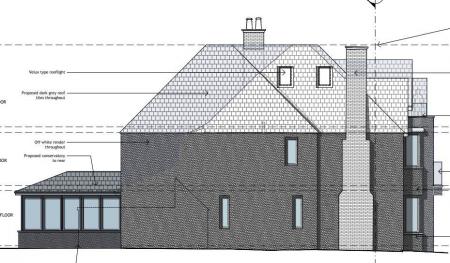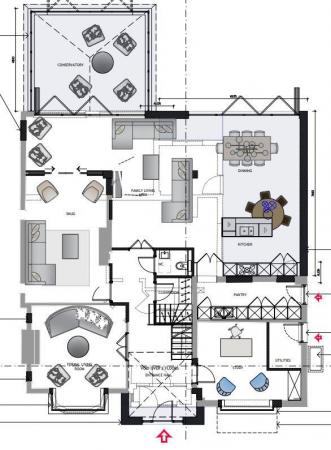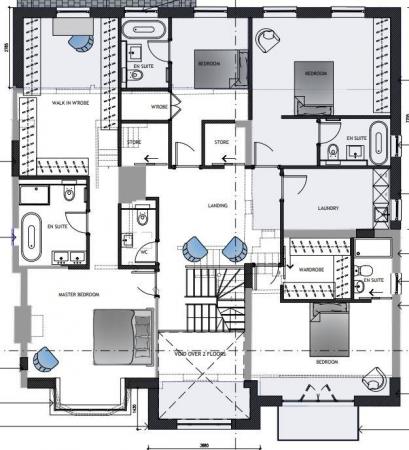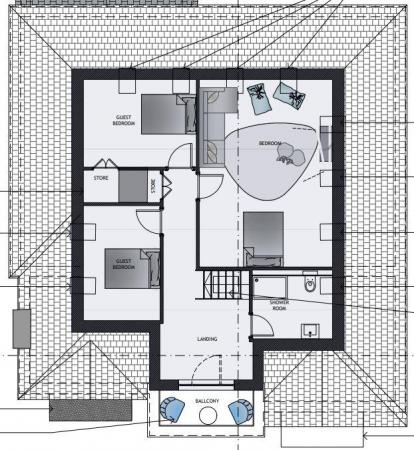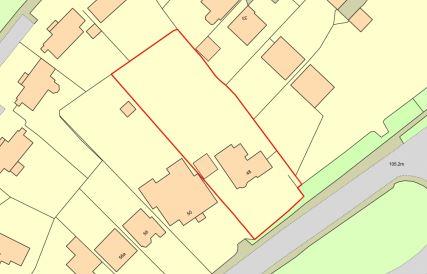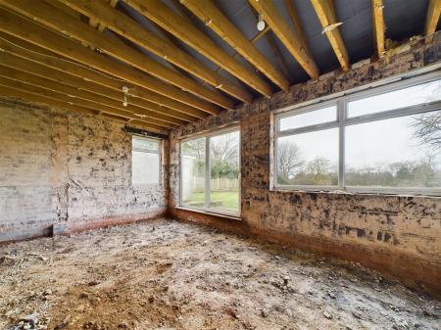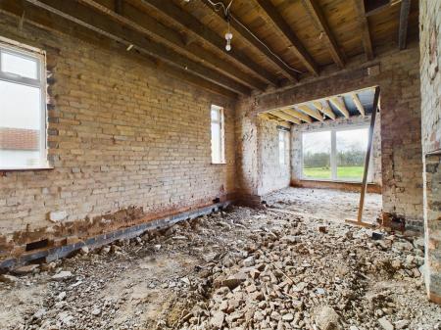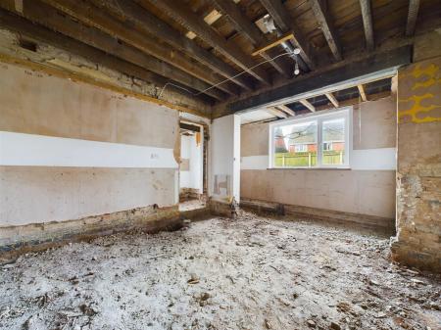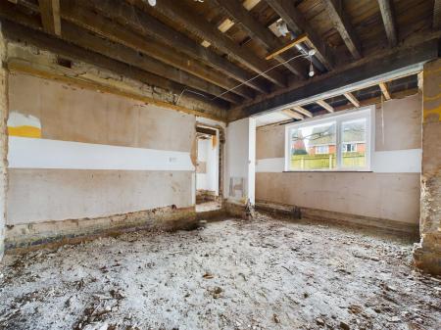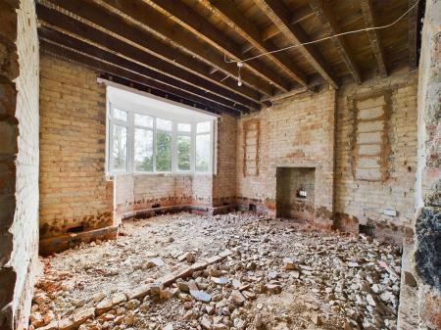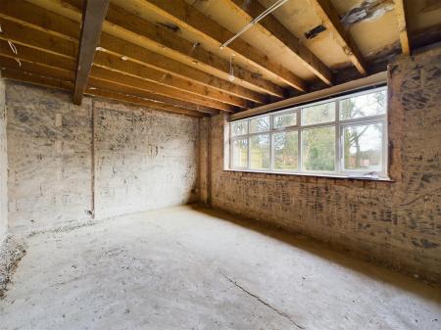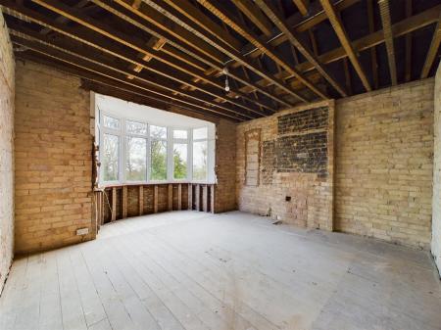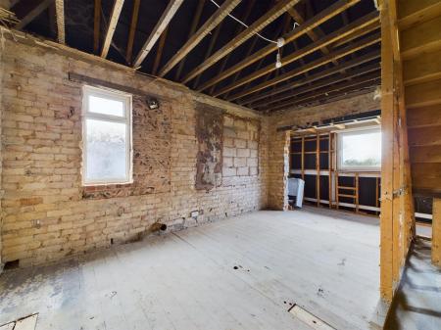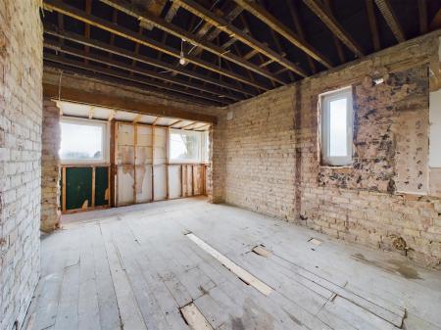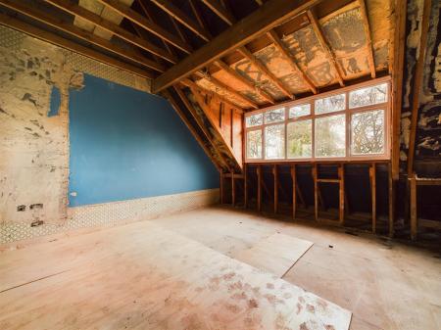- Development Opportunity
- Planning Pending
- Large Three Storey, Seven Bedroom Detached Residence
- Extremely Spacious & Versatile
- Driveway & Detached Double Garage
- Large Rear Lawn
- Prime Position
- Littleover Community School Catchment Area
- Derby High School and Derby Grammar School
4 Bedroom Detached House for sale in Derby
DEVELOPMENT OPPORTUNITY - Planning currently pending for a large contemporary styled three storey detached residence on a sizeable plot measuring just under half an acre. Planning portal ref PP-12515101.
Ground floor accommodation would comprise entrance hall, fitted guest cloakroom, fabulous open plan living space, separate study, formal lounge, snug and conservatory.
First floor accommodation would comprise a master suite with large double bedroom, en-suite bathroom and walk-in wardrobe, three further bedrooms all with en-suite facilities and separate WC.
The second floor would feature three further bedrooms and a shower room as well as a balcony.
The property is approached via a sweeping driveway which culminates in ample car standing and a detached double garage to the side. To the rear of the property is a very large lawn.
The existing property would be retained and extended to front, side and rear.
We would point out that there could be further development opportunity in the garden (subject to any necessary planning permission).
The Location - The property occupies a fine position towards the top of Pastures Hill, close to excellent schooling by way of Derby High School and Derby Grammar School as well as Littleover Community School and a reputable primary school. Littleover Village centre boasts an excellent range of amenities, a regular bus service into Derby City Centre and is also close to the ring road and large employers including Rolls Royce, Toyota and JCB.
Garden -
Proposed Front -
Proposed Rear -
Proposed Side -
Proposed Ground Floor Plan -
Proposed First Floor Plan -
Proposed Second Floor Plan -
Plan -
Council Tax Band: Tbc -
Important information
This is not a Shared Ownership Property
Property Ref: 1882645_32909490
Similar Properties
Robincroft Road, Allestree, Derby
4 Bedroom Detached House | Offers Over £750,000
Highly efficient Eco Home constructed in 2019 occupying a highly desirable location in Allestree Old Village, backing on...
Siddals Lane, Off Park Lane, Allestree, Derby
4 Bedroom Detached House | £725,000
CLOSE TO ALLESTREE PARK - A most attractive, period four bedroom detached family home tucked away in a generous sized, e...
Quarndon Heights, Allestree, Derby
4 Bedroom Detached House | Offers in region of £725,000
An extremely well appointed, spacious, four double bedroom, detached residence occupying a quiet cul-de-sac location in...
Ockbrook Garden House, Ockbrook, Derby
4 Bedroom Detached House | Offers Over £850,000
Extremely characterful barn conversion style dwelling constructed on the site of the former Coach House to Ockbrook Hous...
St. Marys Gate, Cathedral Quarter, Derby
6 Bedroom House | Offers in region of £875,000
A truly special Grade II Listed Georgian townhouse situated in the heart of the fashionable Cathedral Quarter area of De...
Nottingham Road, Borrowash, Derby
Plot | Offers in region of £875,000
ATTENTION DEVELOPERS & BUILDERS - The sale affords an opportunity of either enjoying a house with very large garden or a...

Fletcher & Company Estate Agents (Derby)
Millenium Way, Pride Park, Derby, Derbyshire, DE24 8LZ
How much is your home worth?
Use our short form to request a valuation of your property.
Request a Valuation




