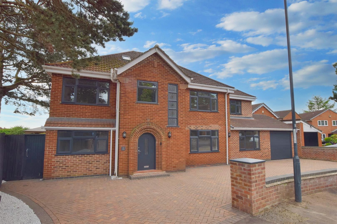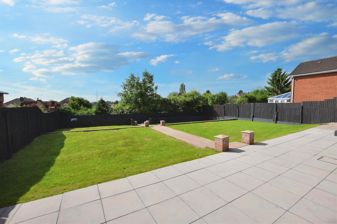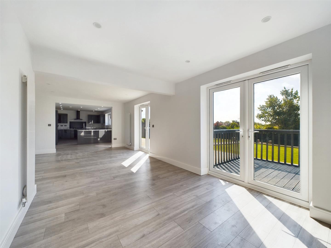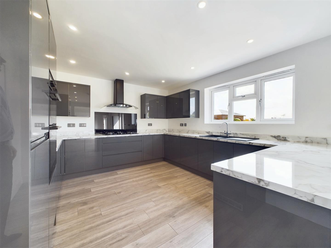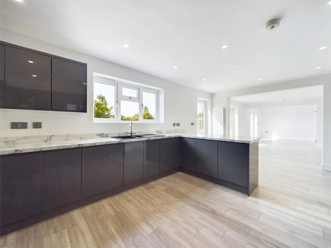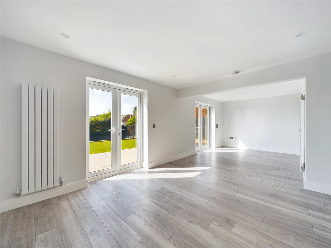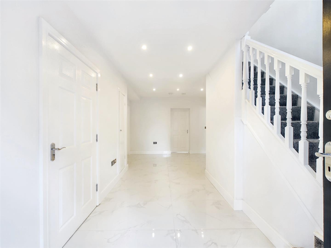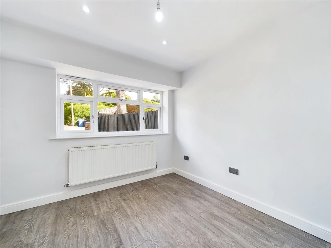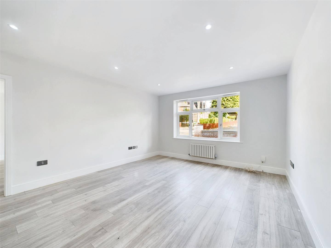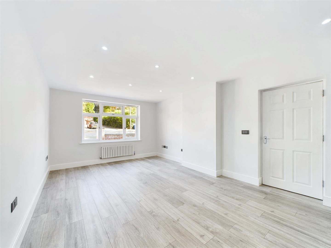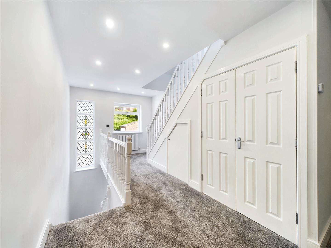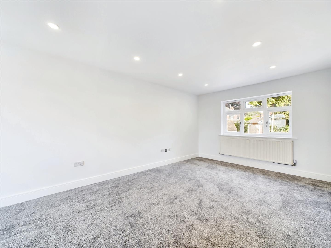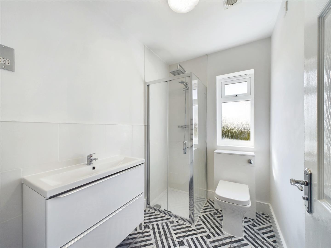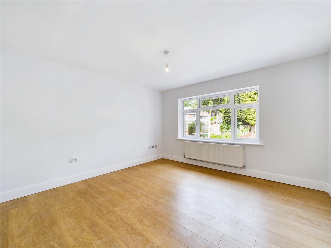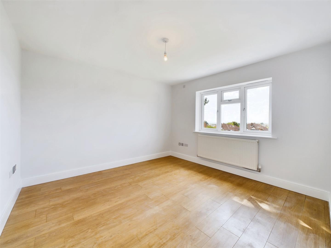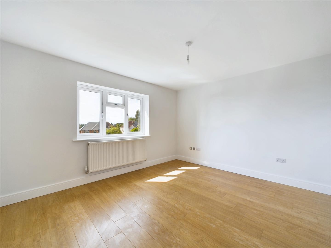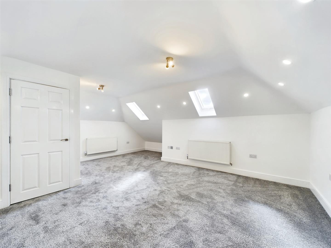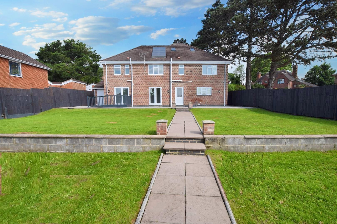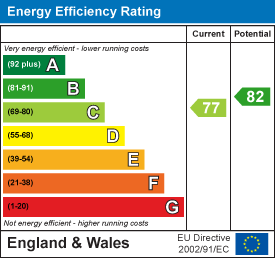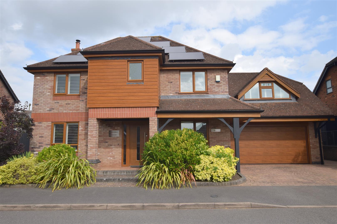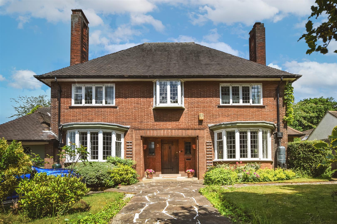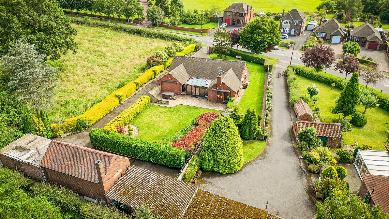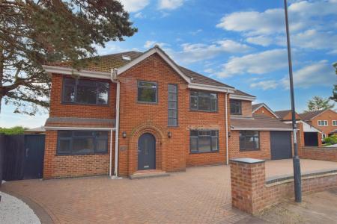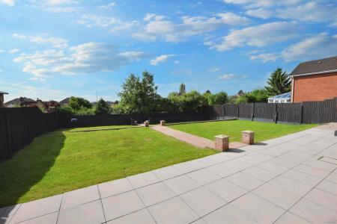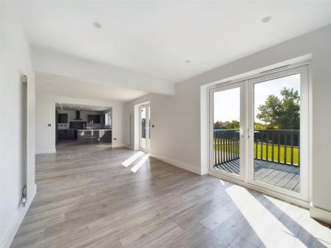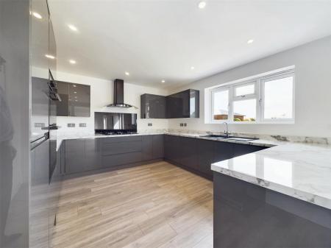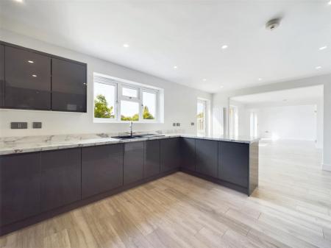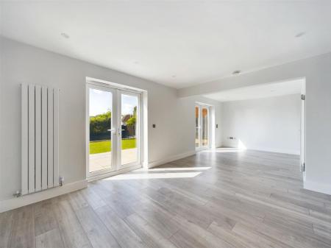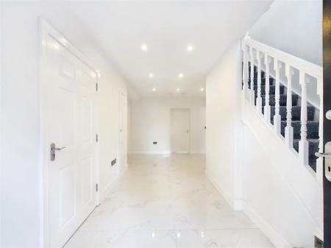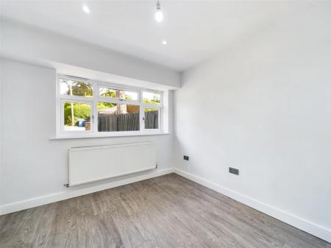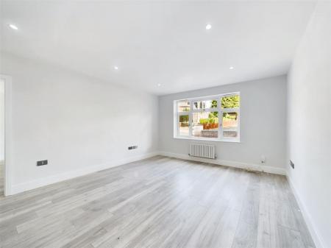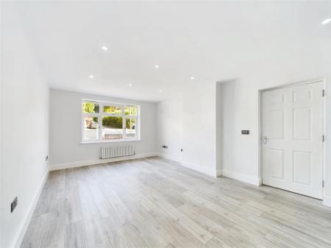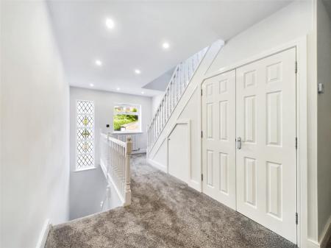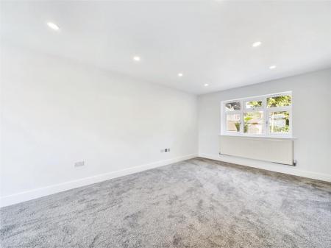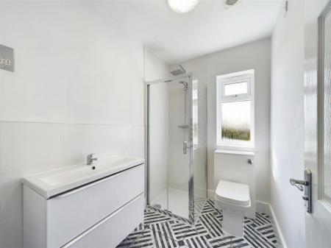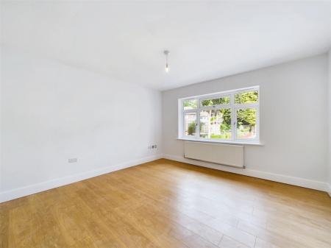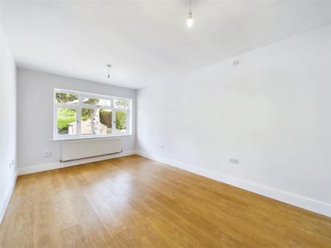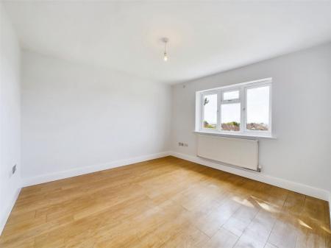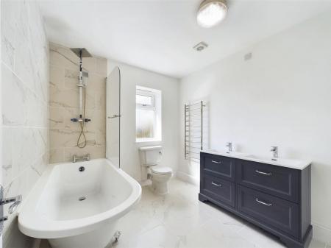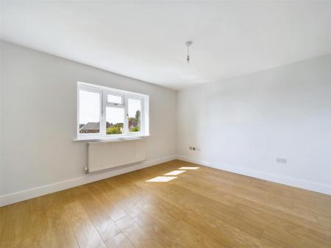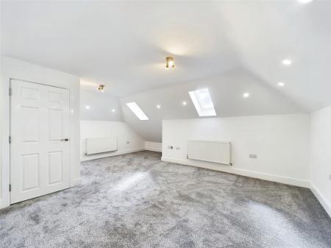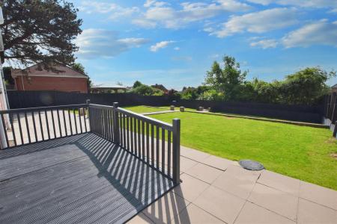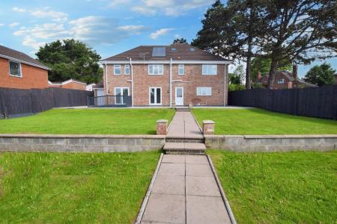- Recently Remodelled, Substantial Six Double Bedroom Detached Residence
- Ideal for Large Family
- Very Spacious & Well Appointed Accommodation
- Fabulous Entrance Hall, Fitted Guest Cloakroom, Utility
- Three Reception Rooms
- Fabulous Full Width Large Open Plan Living Kitchen with French Doors to Garden
- Five First Floor Bedrooms, En-Suite & Family Bathroom, Second Floor Double Bedroom
- Large Private Rear Garden, In/Out Driveway & Integral Garage
- Littleover Community School Catchment Area
- Tranquil Cul-de-sac Location
6 Bedroom Detached House for sale in Derby
Recently remodelled, substantial six double bedroom detached residence occupying a quiet cul-de-sac location in Littleover Community School catchment area.
This is a substantial detached dwelling ideal for a large family looking for a highly convenient location and excellent schooling. The property is double glazed and gas central heated with an impressive entrance hall, fitted guest cloakroom, utility, three reception rooms and large open plan living kitchen with access onto the rear garden. The first floor semi-galleried landing leads to a master bedroom with en-suite shower room, four double bedrooms and a well appointed bathroom. The second floor features a further double bedroom.
The property occupies a fabulous position in this quiet cul-de-sac, highly convenient for the city centre, ring road and the Royal Derby Hospital, set back behind a block paved driveway with in/out access and integral garage with remote doors.
To the rear of the property is a very peaceful private garden.
The Location - The property is within Littleover Community School catchment area, located in a quiet cul-de-sac, just off Burton Road, which gives easy access to Littleover Village and Derby city centre. This is a 'must see' property in a superb location.
Accommodation -
Ground Floor -
Impressive Entrance Hall - 6.05 x 2.99 (19'10" x 9'9") - Entrance door provides access into the most impressive and extremely spacious entrance hall with feature porcelain marble design tiled floor, two central heating radiators, recessed ceiling spotlighting, staircase with feature balustrade leading to the first floor, small storage cupboard and further under-stairs storage cupboard.
Fitted Guest Cloakroom - 1.98 x 1.07 (6'5" x 3'6") - With low flush WC and vanity unit with wash handbasin.
Utility - 1.97 x 0.89 (6'5" x 2'11") - With open access, plumbing for automatic washing machine, wall mounted gas-fired boiler and double glazed window to the side.
Sitting Room - 5.13 x 3.92 (16'9" x 12'10") - With central heating radiator, TV point, recessed ceiling spotlighting and double glazed window to the front.
Lounge - 5.95 x 3.62 (19'6" x 11'10") - With central heating radiator, TV point, recessed ceiling spotlighting and double glazed window to the front.
Study - 3.29 x 2.98 (10'9" x 9'9") - With central heating radiator, telephone point, recessed ceiling spotlighting and double glazed window to the front.
Fabulous Open Plan Living Space -
Dining Area - 7.92 x 3.65 (25'11" x 11'11") - This fabulous, large open plan living space runs across the full width of the rear accommodation and features a lounge/dining area with two stylish floor-to-ceiling central heating radiators, TV point, recessed ceiling spotlighting, two sets of double glazed French doors opening onto the garden and open access into the superb recently re-fitted kitchen.
Kitchen Area - 6.11 x 3.60 (20'0" x 11'9") - Recently re-fitted with marble effect preparation surfaces extending to a useful breakfast bar with matching upstand, inset one and a quarter sink unit with mixer tap, a stylish range of gloss finished base cupboards and drawers with complementary wall mounted cupboards, inset five plate gas hob with glass splashback and extractor unit over, built-in double oven and grill, integrated fridge/freezer and dishwasher, stylish floor-to-ceiling central heating radiator, recessed ceiling spotlighting and double glazed window to the rear with matching door giving access to and views over the rear garden.
First Floor -
Landing - Spacious semi-galleried landing with the continuation of feature balustrade, staircase leading to the second floor with useful under-stairs storage cupboards, airing cupboard, two central heating radiators, recessed ceiling spotlighting, double glazed window to the front, feature original stained glass window to the front and doors to five bedrooms and bathroom.
Master Bedroom - 7.49 x 3.62 (24'6" x 11'10") - With two central heating radiators, TV and telephone points, recessed ceiling spotlighting, double glazed windows to both the front and rear, the latter offering impressive views in the distance and door to the en-suite shower room.
En-Suite - 2.31 x 1.59 (7'6" x 5'2") - With low flush WC, vanity unit with wash handbasin and drawers beneath, shower cubicle, towel radiator, extractor fan, shaver point and double glazed window to the rear.
Bedroom Two - 3.94 x 3.90 (12'11" x 12'9") - With central heating radiator, TV and telephone points and double glazed window to the front.
Bedroom Three - 5.12 x 3.01 (16'9" x 9'10") - With central heating radiator, TV and telephone points and double glazed window to the front.
Bedroom Four - 4.18 x 3.62 (13'8" x 11'10") - With central heating radiator, TV and telephone points and double glazed window to the rear.
Bedroom Five - 3.60 x 3.50 (11'9" x 11'5") - With central heating radiator, TV and telephone points and double glazed window to the rear.
Well Appointed Bathroom - 3.57 x 2.45 (11'8" x 8'0") - Spacious and well appointed with low flush WC, twin vanity unit wash handbasins with useful drawers beneath, roll edge claw foot bath with integrated shower over, tiled surrounds, recess ideal for a storage unit, extractor fan and double glazed window to the rear.
Second Floor -
Landing - Small landing with double glazed roof light and door to bedroom six.
Bedroom Six - 5.95 x 4.72 (19'6" x 15'5") - With two central heating radiators, TV and telephone points, recessed ceiling spotlighting, large walk-in storage cupboard and two sealed unit double glazed Velux windows to the rear.
Outside - The property occupies a fabulous spot at the end of a quiet cul-de-sac giving very easy access into Derby city centre and benefits from a block paved in/out driveway providing comprehensive off road parking for multiple vehicles and access to an integral garage.
To the rear of the property is a fabulous, peaceful garden offering a high degree of privacy featuring an extensive paved terrace/patio area, decked/ramped access to the living kitchen and a further pathway intersects two-tiered lawns to either side with a further storage section to the foot of the garden. For a very centrally located property, the garden plot offers a good degree of tranquillity.
Integral Garage - With remote door and rear access to the garden.
Council Tax Band D - Derby -
Large Walk-In Storage Cupboard - 3.23 x 0.89 (10'7" x 2'11") -
Important information
This is not a Shared Ownership Property
Property Ref: 1882645_33154937
Similar Properties
Quarndon Heights, Allestree, Derby
4 Bedroom Detached House | Offers in region of £679,950
A well appointed, four bedroom, modern, detached residence occupying a highly sought after location on Quarndon Heights...
Darwin Fields Close, Breadsall Village, Derby
5 Bedroom Detached House | £650,000
A most spacious, high specification five double bedroom, three bathroom detached property, occupying a small exclusive c...
5 Bedroom Detached House | Offers in region of £650,000
A very impressive five bedroom detached family home in need of modernisation, with large private garden situated close t...
Awsworth Lane, Cossall, Ilkeston, Nottingham
4 Bedroom Detached Bungalow | Offers Over £700,000
A substantial five bedroom detached dormer bungalow situated on an impressive plot measuring one third of an acre, locat...
East Barn, Woodside, Morley, Derbyshire
5 Bedroom Barn Conversion | Offers in region of £715,000
A beautiful barn conversion of much charm and character occupying a very sought after exclusive private courtyard develo...
Siddals Lane, Off Park Lane, Allestree, Derby
4 Bedroom Detached House | £725,000
CLOSE TO ALLESTREE PARK - A most attractive, period four bedroom detached family home tucked away in a generous sized, e...

Fletcher & Company Estate Agents (Derby)
Millenium Way, Pride Park, Derby, Derbyshire, DE24 8LZ
How much is your home worth?
Use our short form to request a valuation of your property.
Request a Valuation


