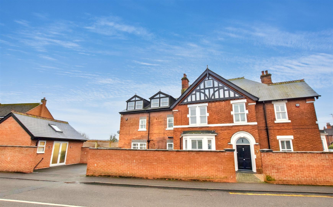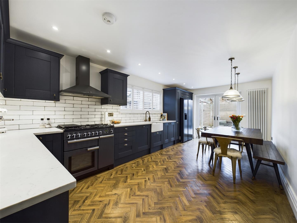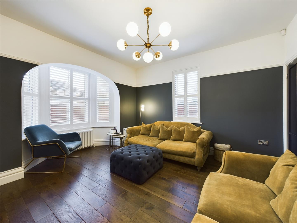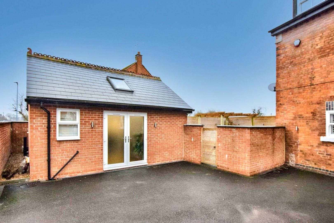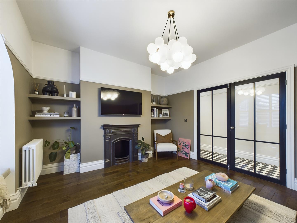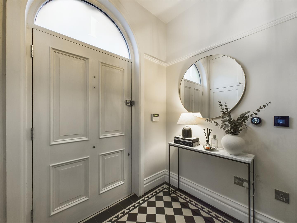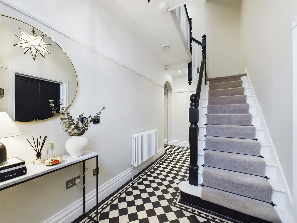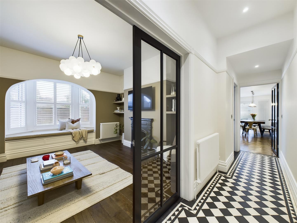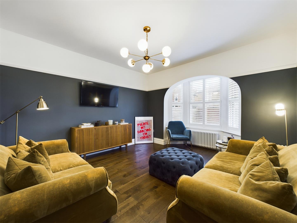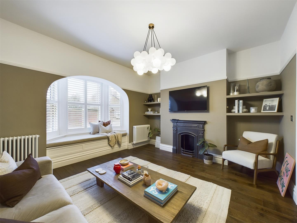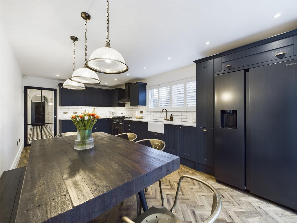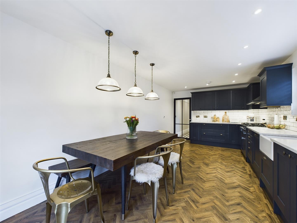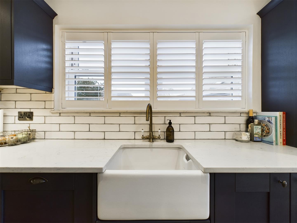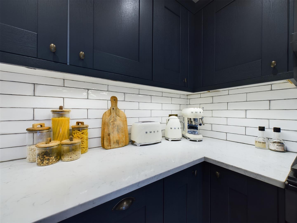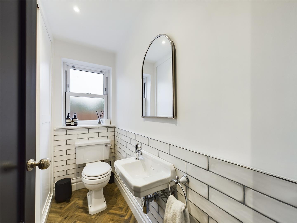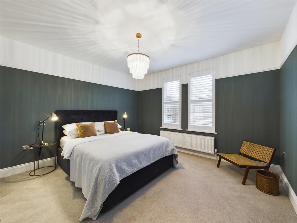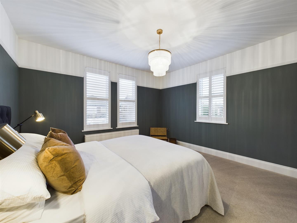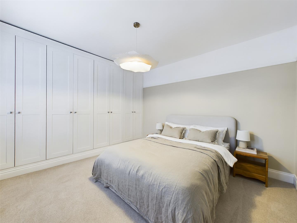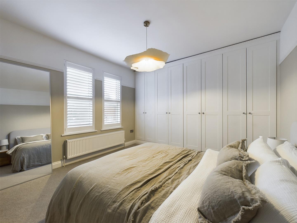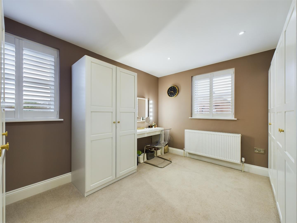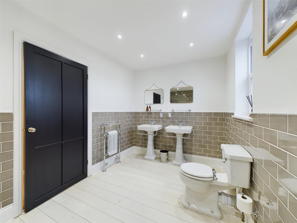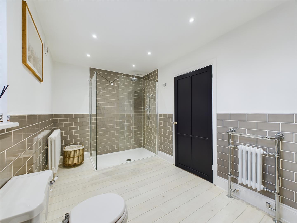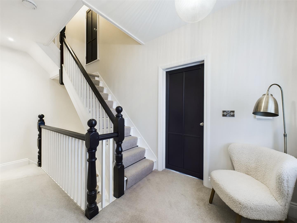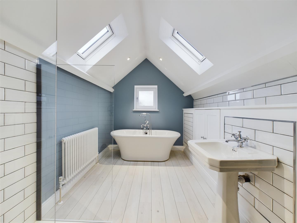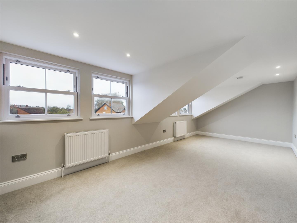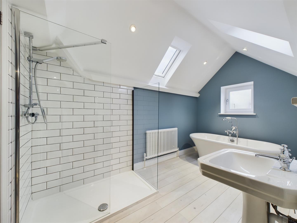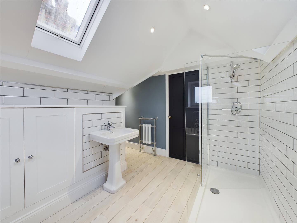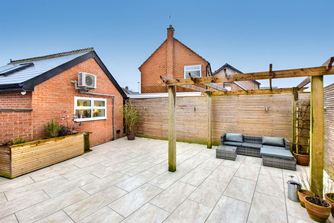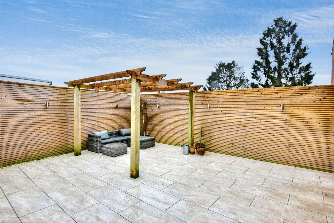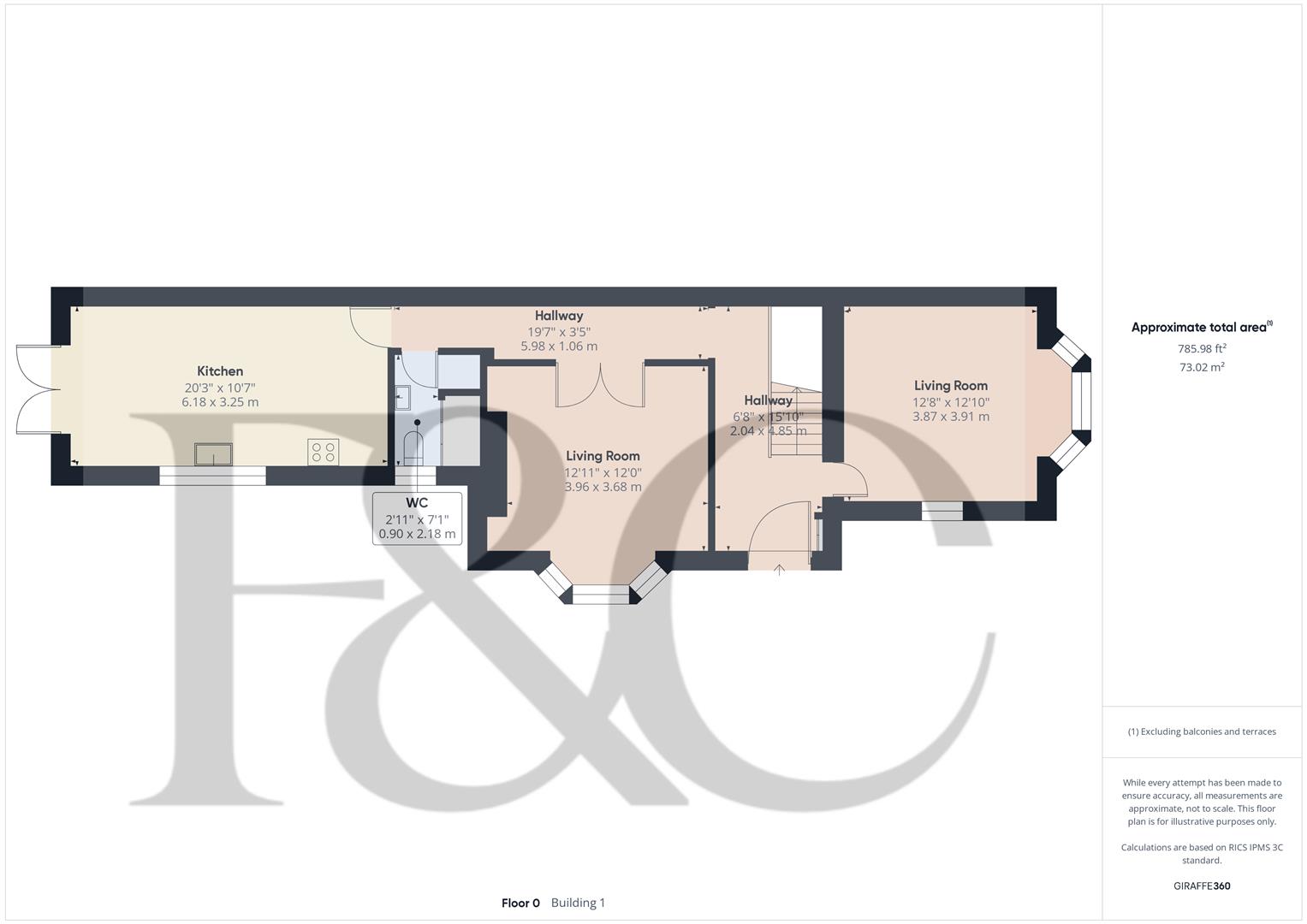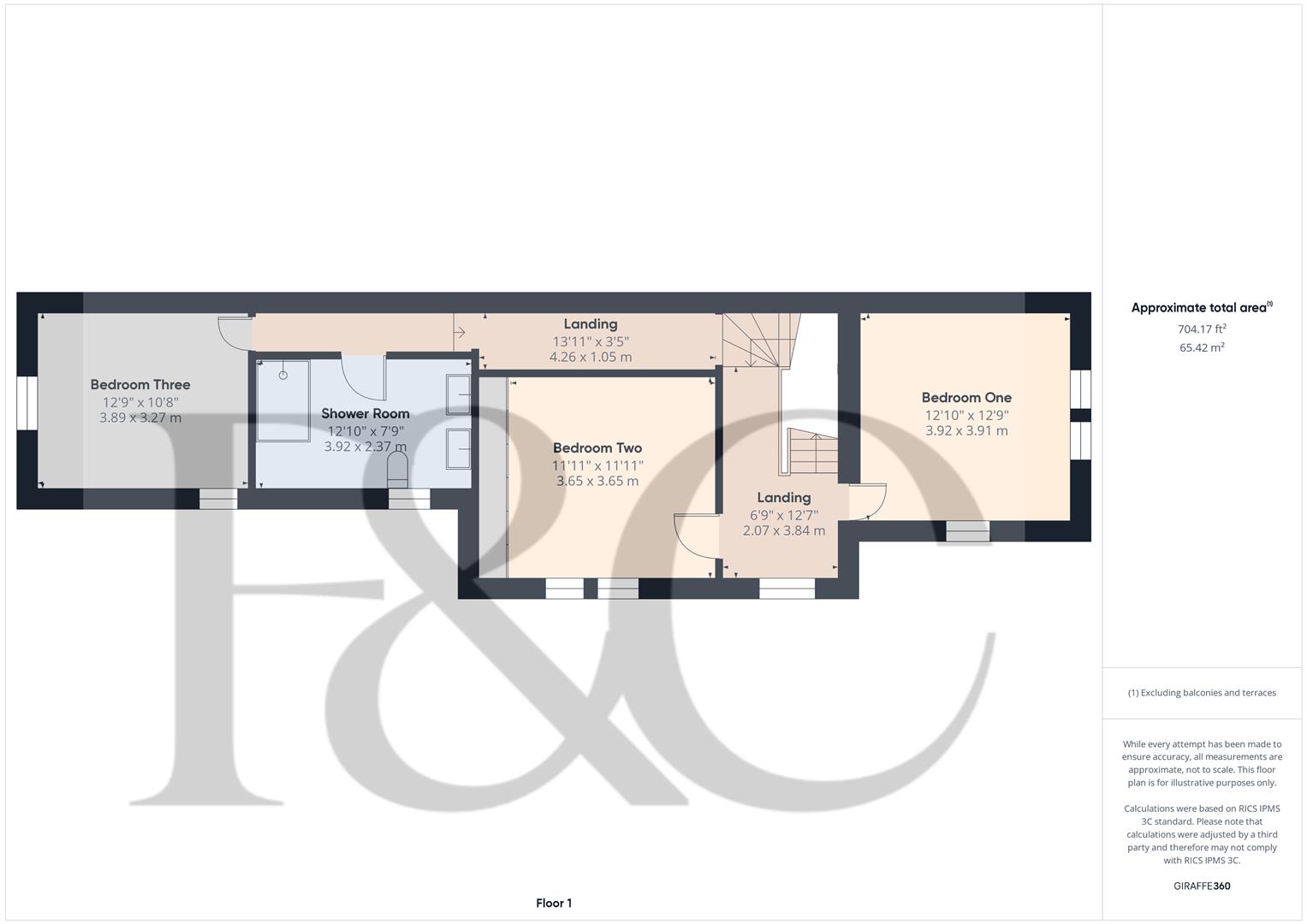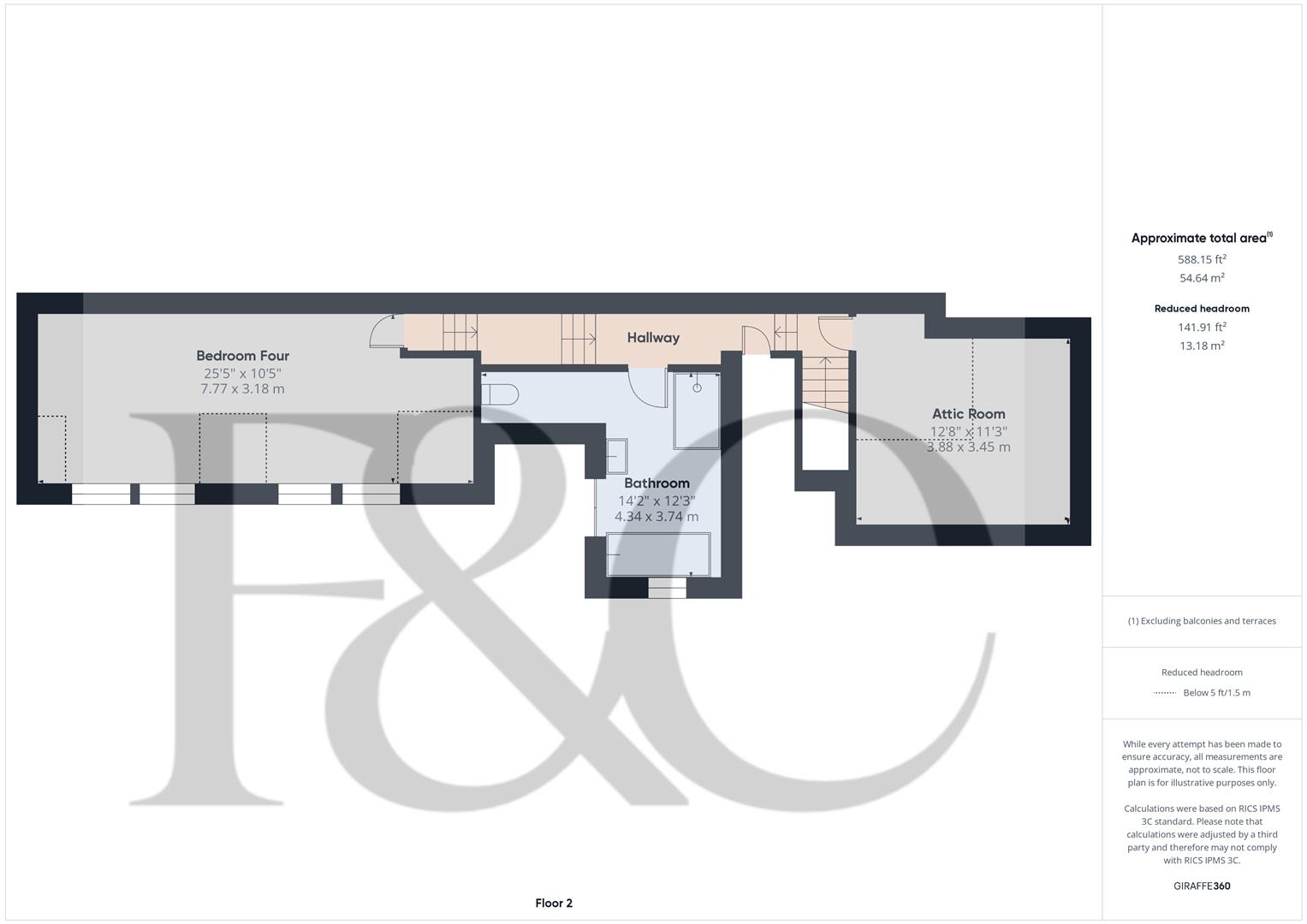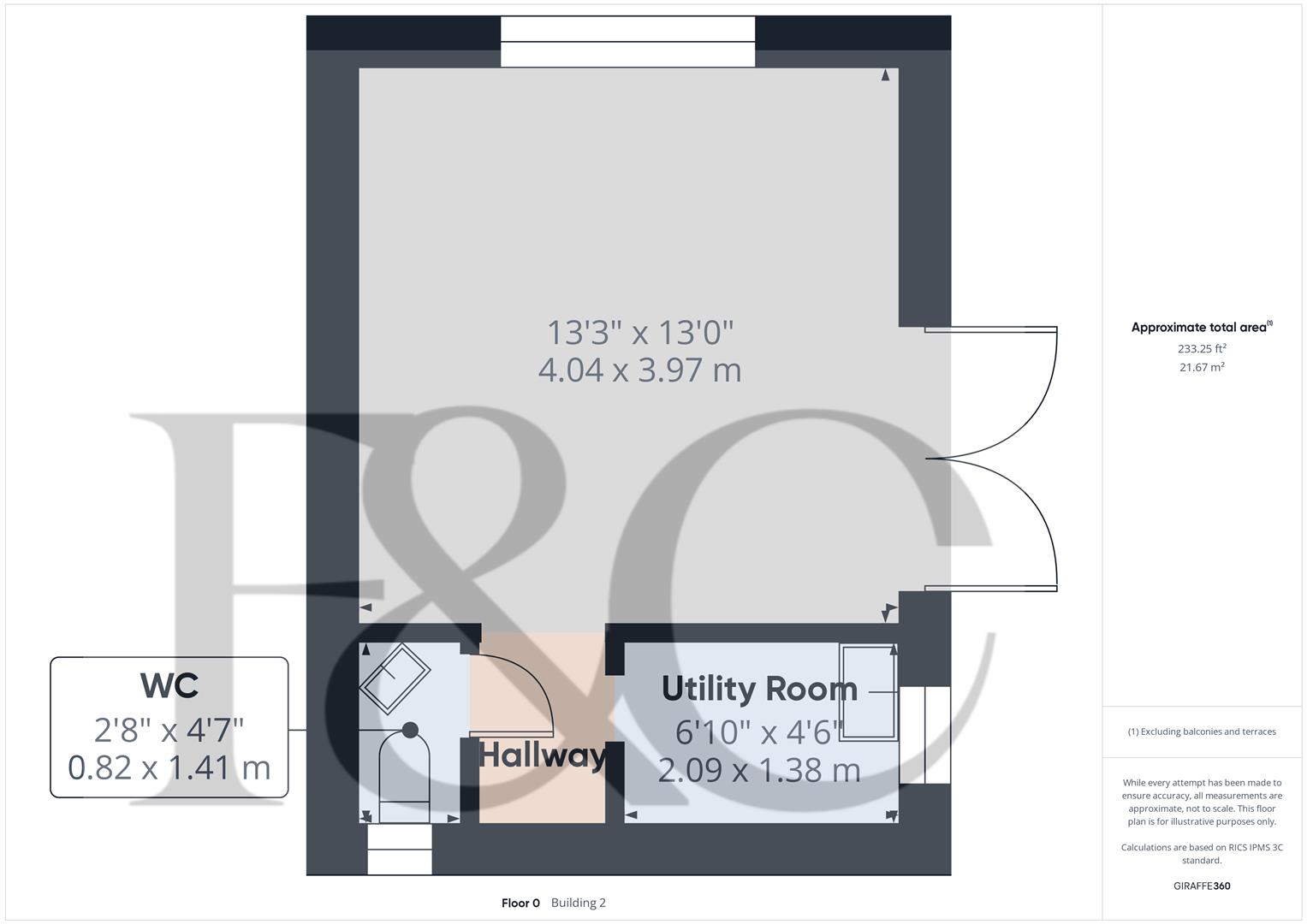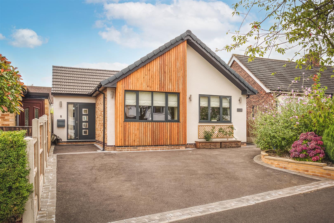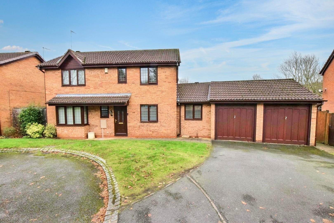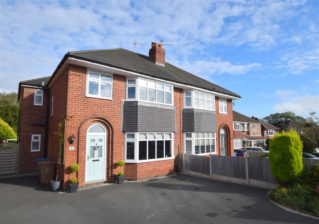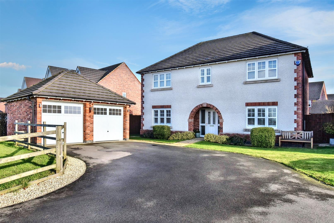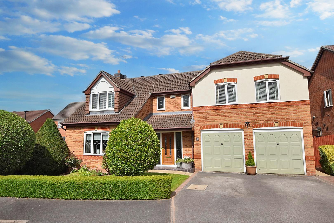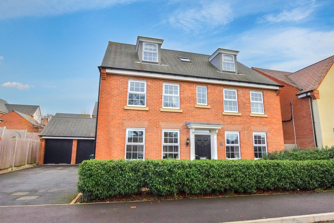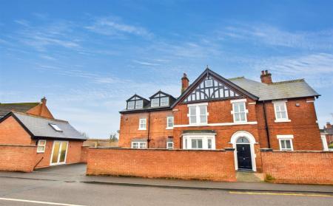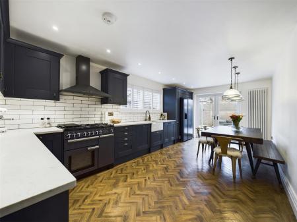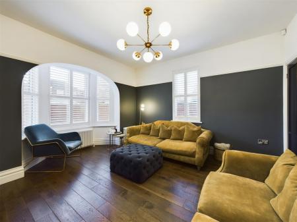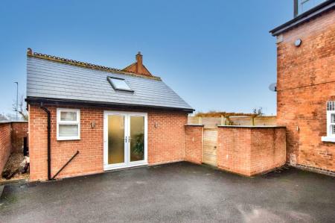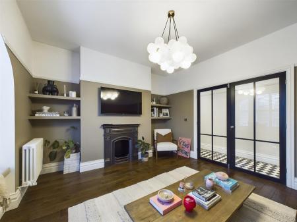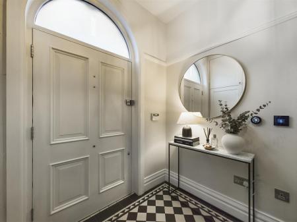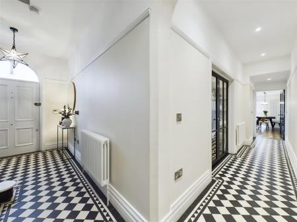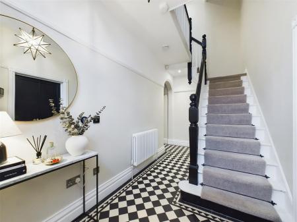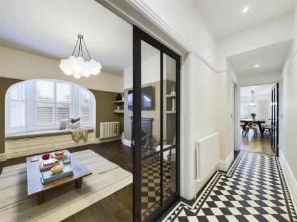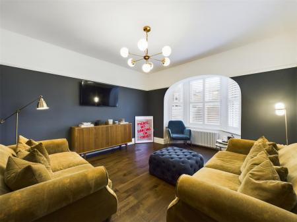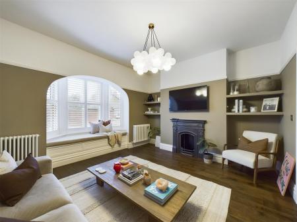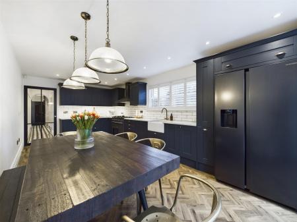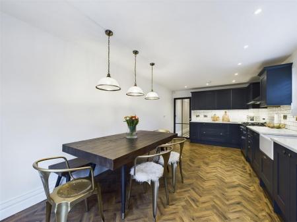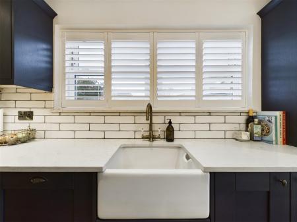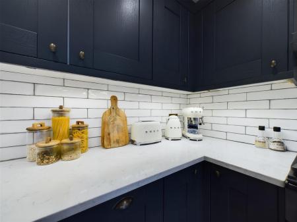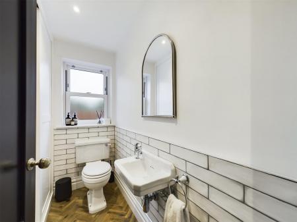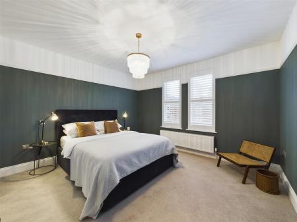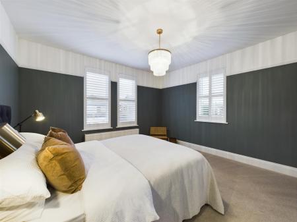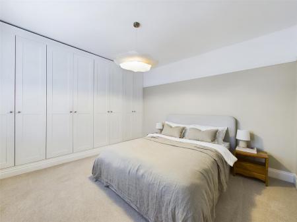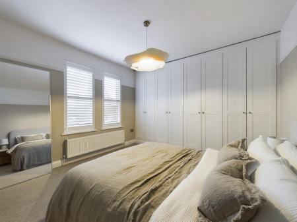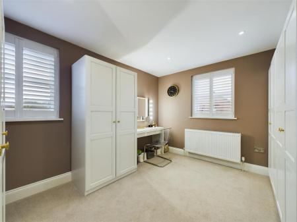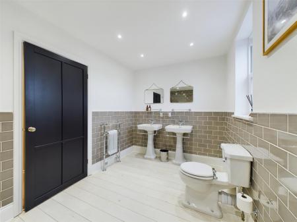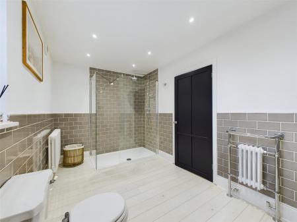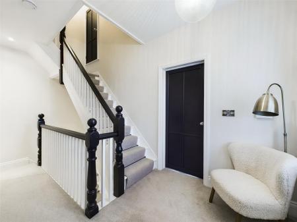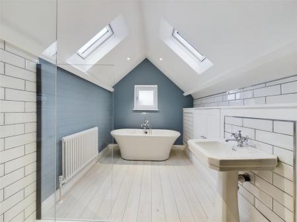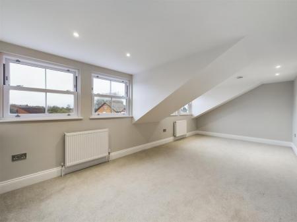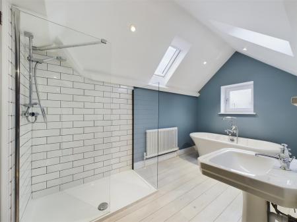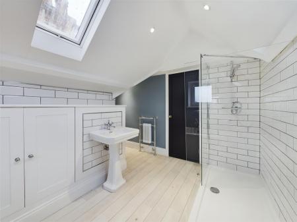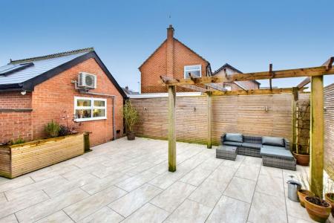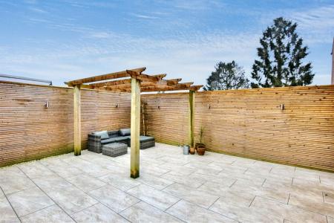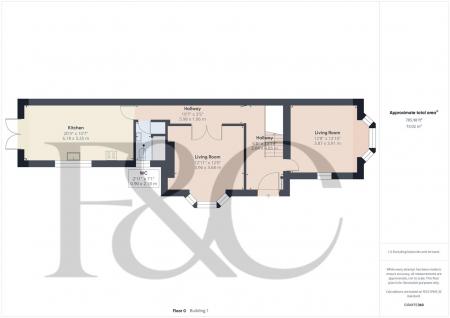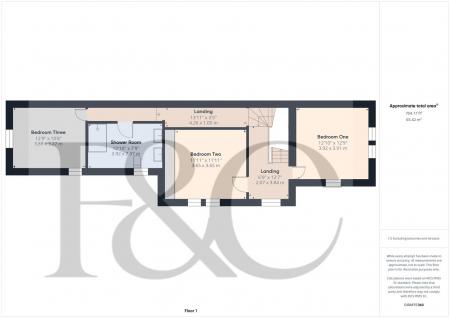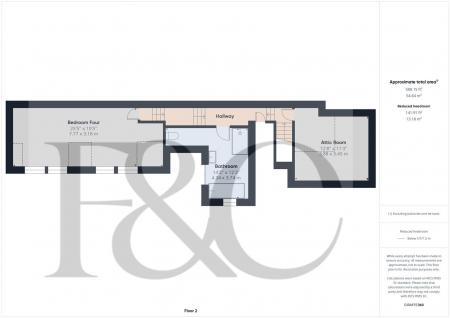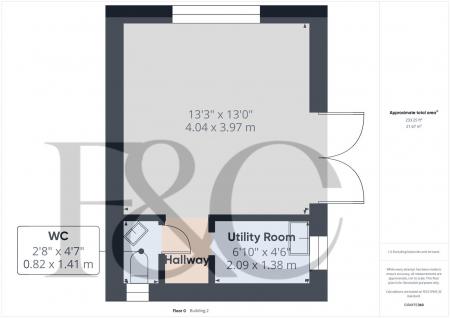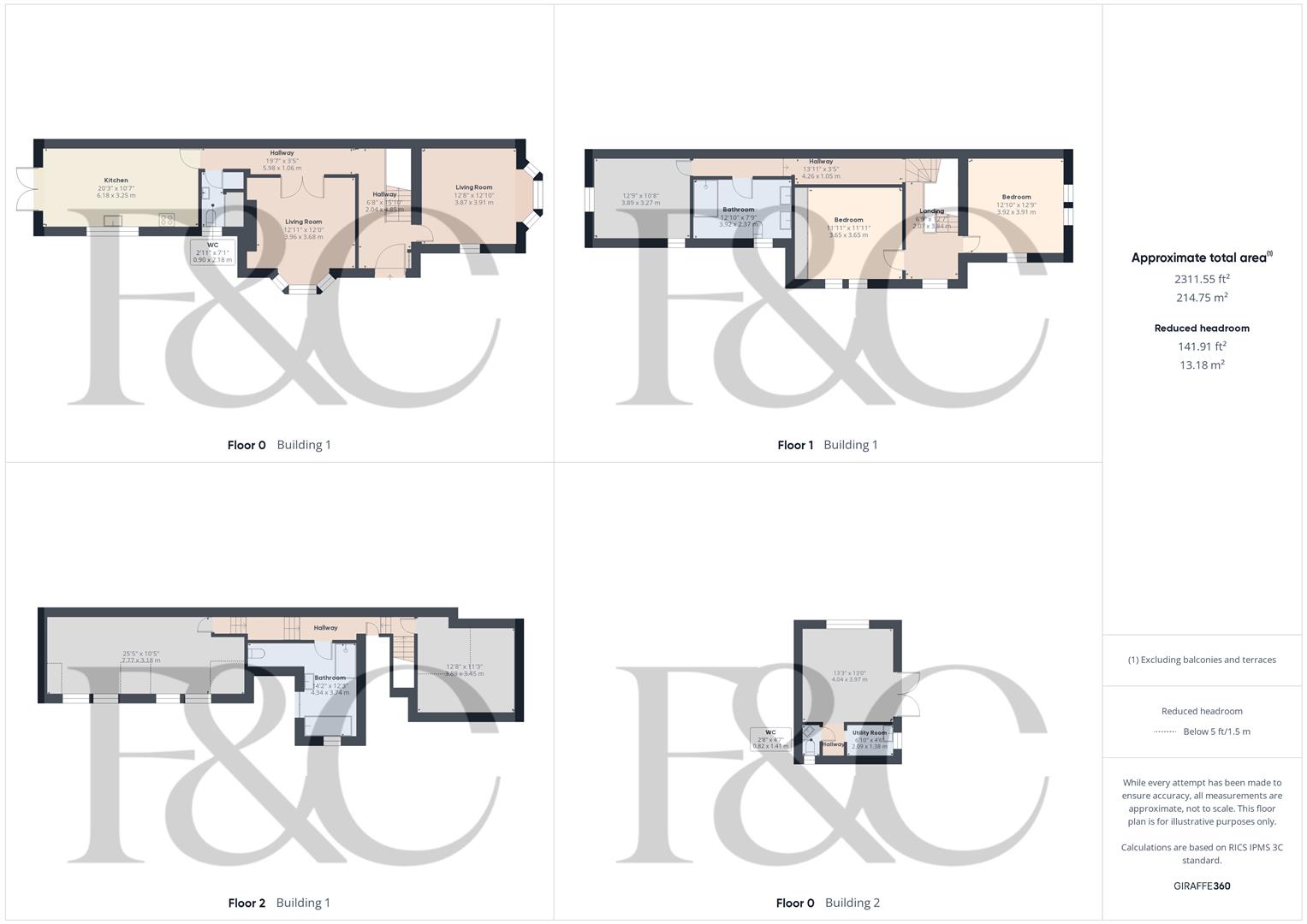- Sizeable Corner Plot
- Extensive Parking
- Superbly Appointed Throughout
- Versatile & Well-Proportioned
- Separate Detached Multi-Purpose Annex
- Viewing Essential
- Close to Excellent Range of Amenities
4 Bedroom Semi-Detached House for sale in Derby
A stunning, completely refurbished, four double bedrooms, three storey, period, semi-detached residence occupying a highly convenient location in Mickleover, on the corner of Western Road and Station Road. Sold with a DETACHED ANNEX.
This is a beautiful, four bedroom, semi-detached, period residence occupying a prominent location in Mickleover. Completely remodelled and refurbished by the current owner to a very high standard to now provide extremely spacious and versatile accommodation set out over three floors. Your attention is drawn to the high specification throughout and retention of original features where possible.
Internally the property comprises a most impressive L-shaped entrance hall with underfloor heating, lounge and separate sitting room with bay window, spacious fitted kitchen with quartz worktops, underfloor heating and separate utility/fitted guest cloakroom. The first floor landing leads to three double bedrooms and large superbly appointed shower room. The second floor accommodation leads to a fourth double bedroom with a superbly appointed bathroom.
The detached annex is a superb addition to the main accommodation and offers a very useful space for multiple purposes including home office/gym. This comprises a main reception room with small kitchen off and fitted guest cloakroom.
Outside, the property is set behind retaining walls with apertures retained for electric pedestrian and vehicular gates. There is an extensive tarmac drive to the side of the property, a low maintenance section to the front and to the rear is a private, low maintenance garden with stylish terrace.
The Location - The property's location is a stone's throw from an abundance of amenities around the centre of Mickleover including supermarket, restaurants, cafes, doctors, petrol station and primary and secondary schooling. There is a regular bus service into Derby City centre, easy access onto A516 and A38 as well as A52. It is also close to major employers in the area including Rolls Royce, Toyota, and JCB.
Accommodation -
Ground Floor -
L-Shaped Entrance Hall - 4.85 x 5.98 x 2.04 x 1.06 (15'10" x 19'7" x 6'8" x - A panelled entrance door with double glazed fanlight over provides access to a most impressive L-shaped entrance hall with beautiful black and white tile flooring, underfloor heating, two period style radiators, picture rail, panelled staircase to first floor with beautiful storage and recessed ceiling spotlighting.
Lounge - 3.91 x 3.87 (12'9" x 12'8") - With two period style central heating radiators, engineered wood flooring, picture rail, double glazed sash window to side elevation with bespoke shutters and double glazed sash cant bay windows to front with bespoke shutters.
Sitting Room - 3.96 x 3.68 (12'11" x 12'0") - With feature cast iron fire surround, two period style central heating radiators, engineered wood flooring, picture rail and double glazed sash cant bay window to side elevation featuring window seat with storage and bespoke shutters.
High Specification Dining Kitchen - 6.18 x 3.25 (20'3" x 10'7") -
Dining Area - A good sized dining space having floor to ceiling period style central heating radiator and herringbone patterned Karndean flooring with underfloor heating.
Kitchen Area - With L-shaped quartz preparation surface with glazed tile surrounds, Belfast style sink with mixer tap, fitted base cupboards and drawers, complementary wall mounted cupboards with underlighting, appliance space suitable for five plate Rangemaster cooker and American style fridge freezer (both available by separate negotiation), wall mounted extractor fan, integrated dishwasher, recessed ceiling spotlighting, double glazed sash window to side with bespoke shutter and double glazed French doors to rear garden.
Utility/Fitted Guest Cloakroom - 2.81 x 0.90 (9'2" x 2'11") - With appliance spaces suitable for washing machine and tumble dryer, useful storage cupboard, partly tiled walls, period style suite comprising low flush WC, wash handbasin, herringbone patterned Karndean flooring, recessed ceiling spotlighting and double glazed sash window to side.
First Floor Landing - 3.84 x 4.26 x 2.07 x 1.05 (12'7" x 13'11" x 6'9" x - A split-level landing with staircase to second floor, two central heating radiators, recessed ceiling spotlighting and double glazed sash window to side with bespoke shutters.
Double Bedroom One - 3.92 x 3.91 (12'10" x 12'9") - With central heating radiator, picture rail and double glazed sash window to both side and front elevation both with bespoke shutters.
Double Bedroom Two - 3.65 x 3.65 (11'11" x 11'11") - With central heating radiator, built-in wardrobes, picture rail and double glazed sash window to side with bespoke shutters.
Double Bedroom Three - 3.89 x 3.27 (12'9" x 10'8") - With central heating radiator, recessed ceiling spotlighting and double glazed sash windows to side and rear elevation both with bespoke shutters.
Superbly Appointed Shower Room - 3.92 x 2.37 (12'10" x 7'9") - Partly tiled with a period style suite comprising two pedestal wash handbasins, low flush WC, large walk-in shower cubicle, period style central heating radiator, towel radiator, recessed ceiling spotlighting, extractor fan and double glazed sash window to side elevation.
Second Floor Landing - A split-level landing with central heating radiator, airing cupboard and two sealed unit double glazed Velux windows to side.
Double Bedroom Four - 7.74 x 3.18 (25'4" x 10'5") - With two central heating radiators, recessed ceiling spotlighting and four double glazed sash windows to side elevation.
Superbly Appointed Bathroom - 4.34 x 3.74 (14'2" x 12'3") - A period style suite with low flush WC, pedestal wash handbasin, free standing bath, large walk-in shower cubicle, period style central heating radiator, useful storage, towel radiator, recessed ceiling spotlighting, double glazed Velux windows to front and rear elevation and double glazed window to side elevation.
Useful Walk-In Attic Room - 3.88 x 3.45 (12'8" x 11'3") -
Detached Annex - A fantastic addition to the main residence offering versatile space for multiple uses including home office or gym.
Principle Reception Room - 4.04 x 3.97 (13'3" x 13'0") - With air conditioning/heating, built-in surround sound and double glazed windows and French doors.
Inner Lobby -
Kitchen - 2.09 x 1.38 (6'10" x 4'6") - With sink unit, fitted base cupboards and drawers and complementary wall mounted cupboards.
Fitted Guest Cloakroom - 1.41 x 0.82 (4'7" x 2'8") - With low flush WC and pedestal wash handbasin.
Outside - The property occupies a prominent location on the corner of Western Road and Station Road in Mickleover. Set back behind a recently constructed wall which lends itself to electric pedestrian and vehicular gate. To the side of the property is an extensive driveway providing off-road parking with a low maintenance section to the front. To the rear is a private, terrace offering a good degree of privacy with stylish trellis, outdoor lighting and CCTV.
Council Tax Band D -
Property Ref: 1882645_33672441
Similar Properties
Laburnum Crescent, Allestree, Derby
3 Bedroom Detached Bungalow | Offers in region of £495,000
BEAUTIFULLY RENOVATED & EXTENDED - A contemporary and stylish, three bedroom, two bathroom detached bungalow with landsc...
Downham Close, Mickleover, Derby
4 Bedroom Detached House | Offers in region of £495,000
This is a spacious, four bedroom, detached home in a cul-de-sac location within popular Mickleover.This is a spacious, f...
Chester Avenue, Allestree, Derby
4 Bedroom Semi-Detached House | Offers in region of £480,000
ECCLESBOURNE SCHOOL CATCHMENT AREA - This is a particularly impressive, extended, bay fronted, semi-detached residence i...
Silverhill Wood Close, Langley Country Park, Derby
4 Bedroom Detached House | Offers in region of £550,000
BEST POSITION ON THE DEVELOPMENT - A beautiful four bedroom detached property with double garage, located on the edge of...
Kingsdale Grove, Chellaston, Derby
5 Bedroom Detached House | £550,000
An extremely well presented and much improved five bedroom detached residence on the very popular Bonnie Prince estate i...
Harper Drive, Mickleover, Derby
5 Bedroom Detached House | Offers in region of £575,000
A most impressive, five double bedroom, three storey, David Wilson built, detached residence occupying a fabulous positi...

Fletcher & Company Estate Agents (Derby)
Millenium Way, Pride Park, Derby, Derbyshire, DE24 8LZ
How much is your home worth?
Use our short form to request a valuation of your property.
Request a Valuation
