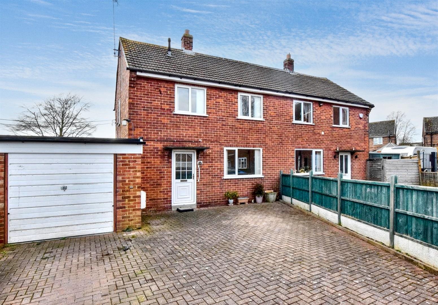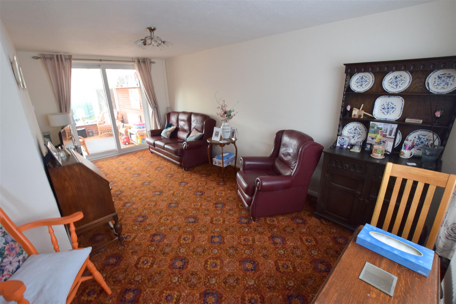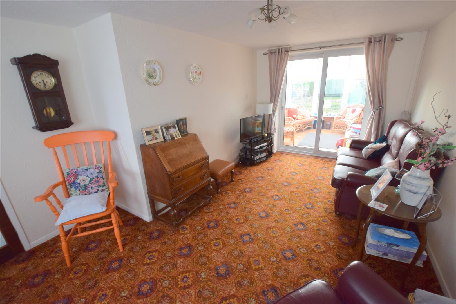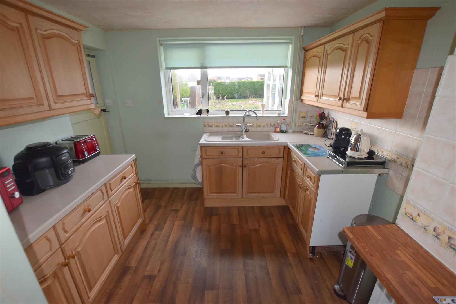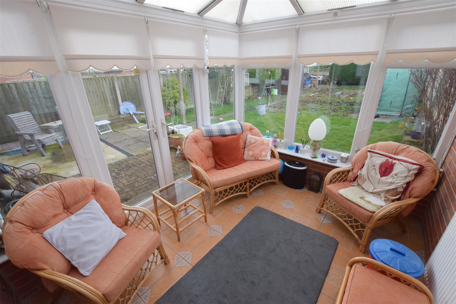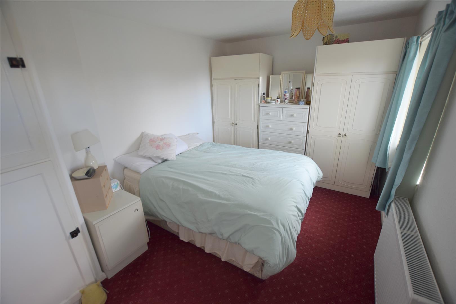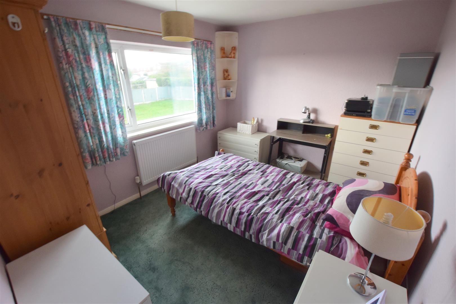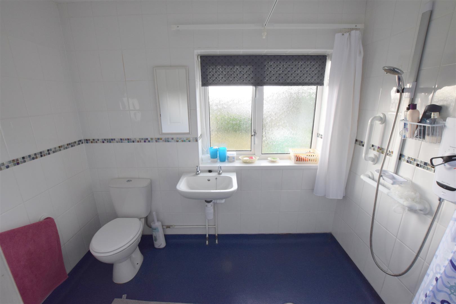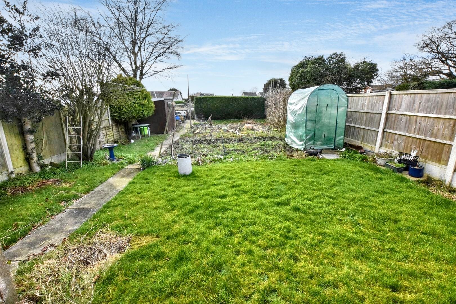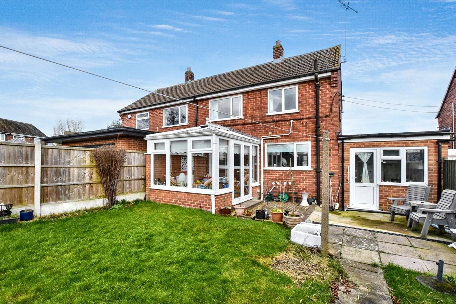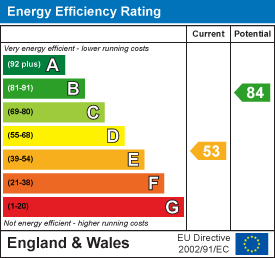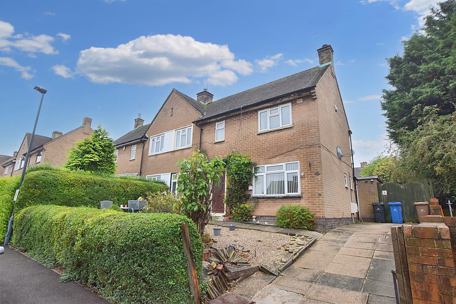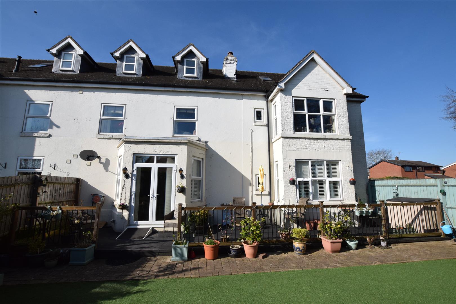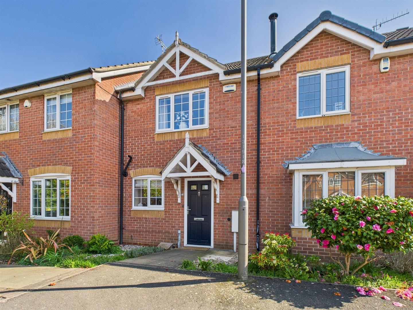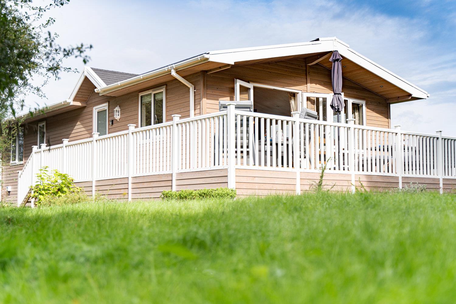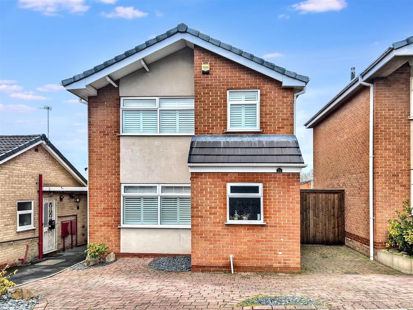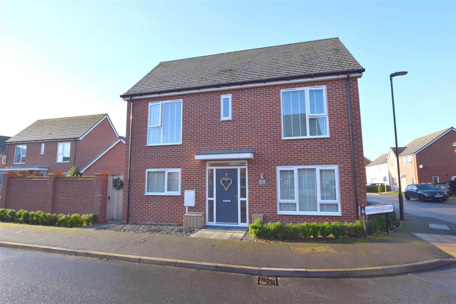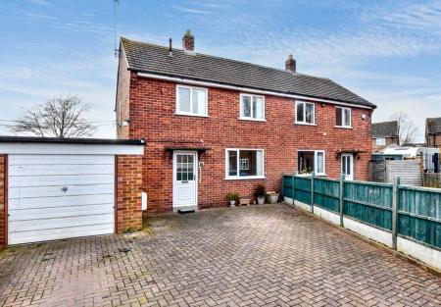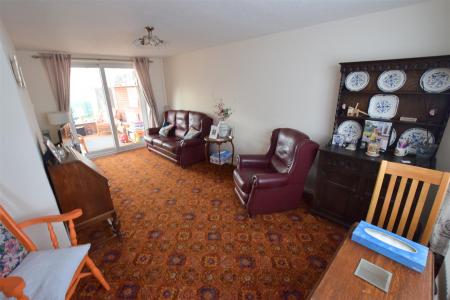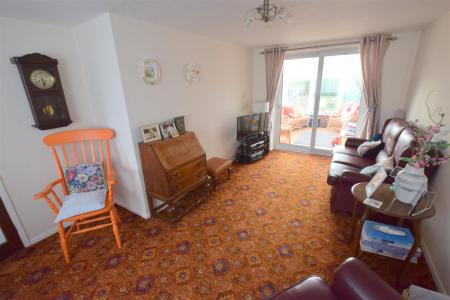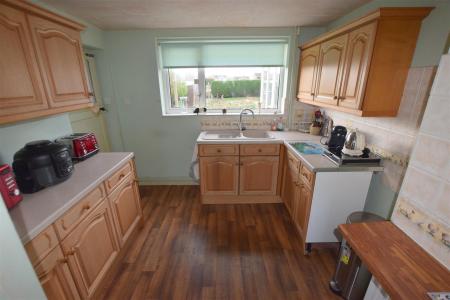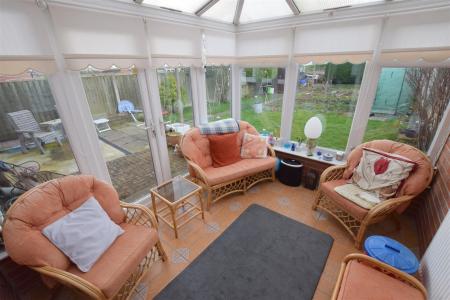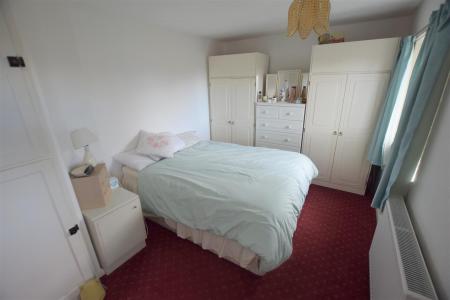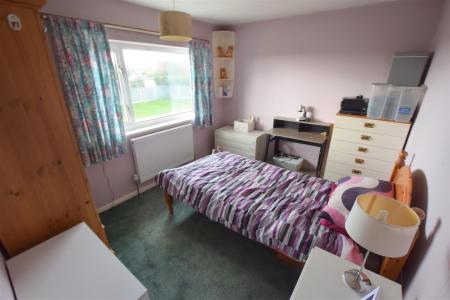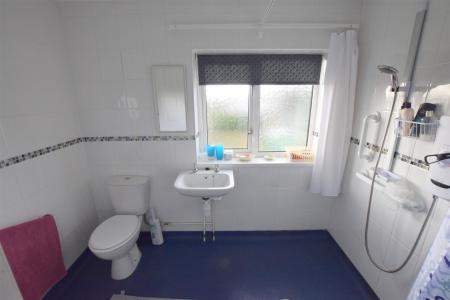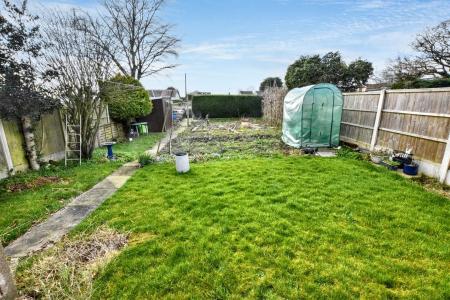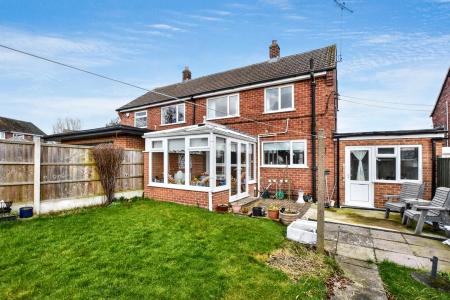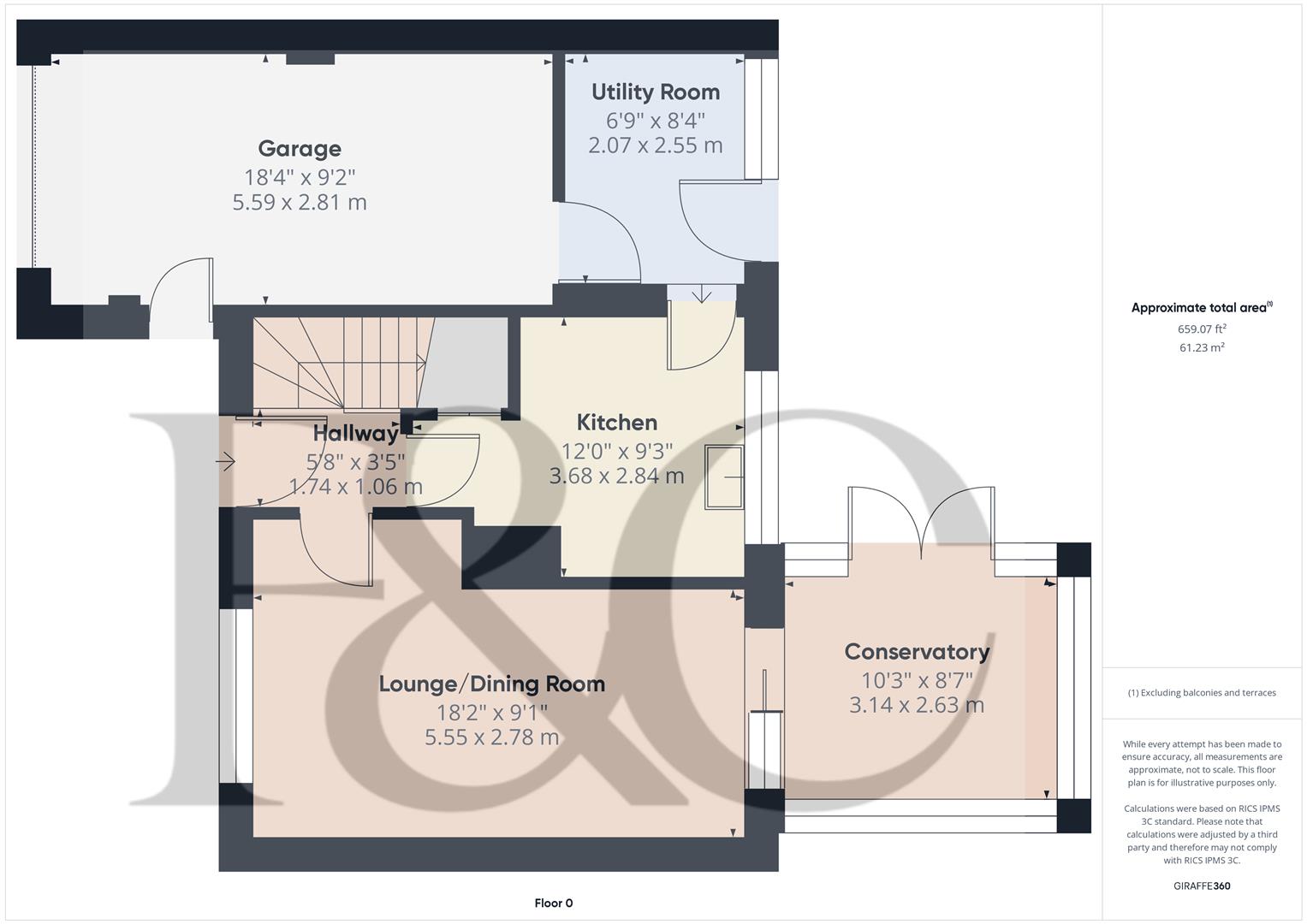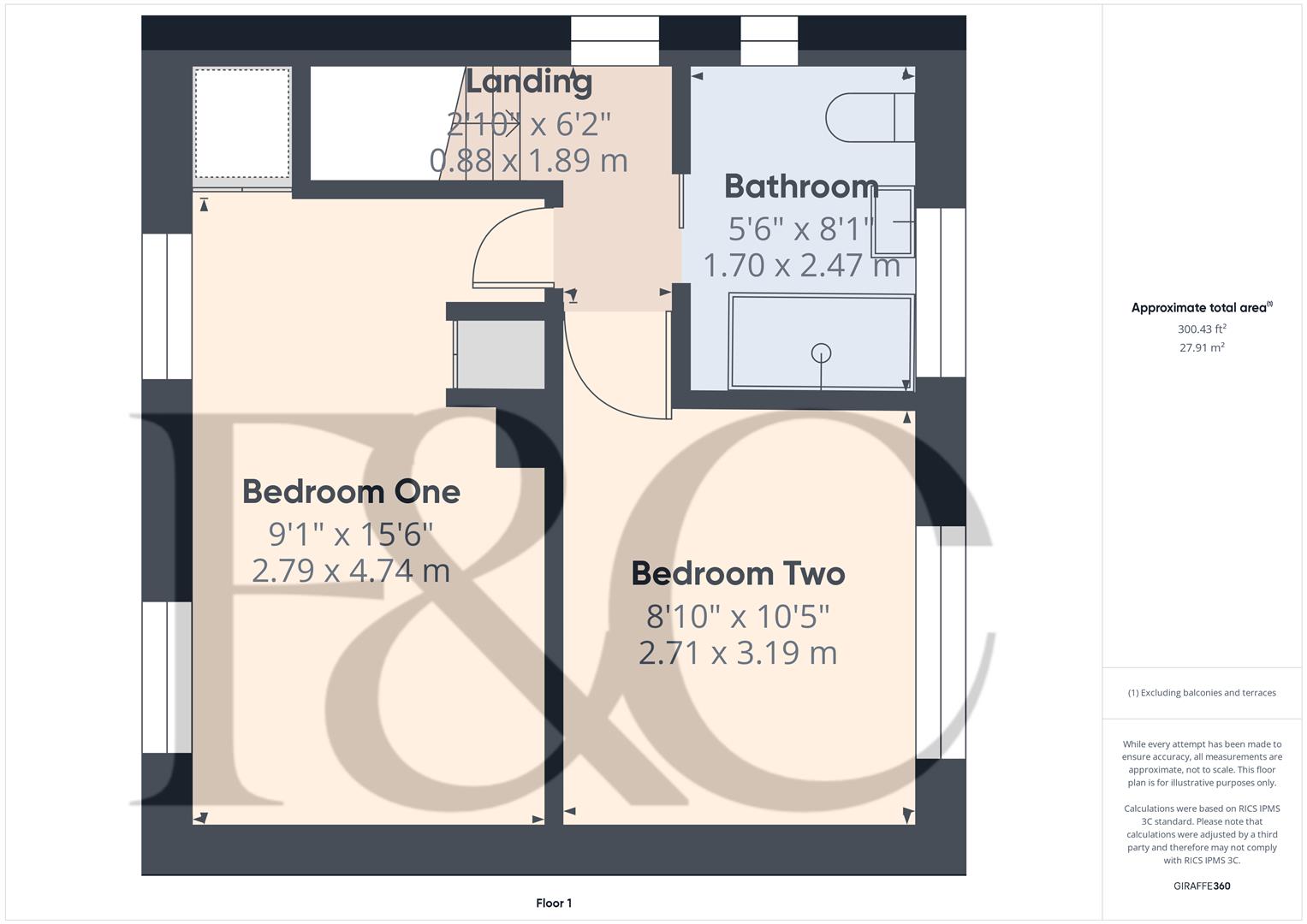- No Upper Chain
- Double Glazing & Gas Central Heating
- Entrance Hall
- Lounge/Dining Room
- Conservatory
- Kitchen with Utility Off
- Two First Floor Bedrooms & Wet Room
- Good Size Driveway & Garage
- South West Facing Garden
2 Bedroom Semi-Detached House for sale in Derby
A two bedroom, semi-detached residence occupying a quiet location in the popular village of Findern.
This is a well-positioned, two bedroom, semi-detached residence sold with the benefit of no upper chain. Occupying a quiet position within the popular village of Findern. The property is double glazed and gas central heated and features an entrance hall, lounge/dining room, conservatory and fitted kitchen with utility off. The first floor landing leads to two good sized bedrooms and wet room.
The property is set back behind a good sized driveway providing ample off-road parking and access to an attached garage. To the rear of the property is a good sized south west facing garden.
The Location - Findern is a popular village located a short distance south of Derby City centre in a semi-rural position. The village itself benefits from a nursery, primary school, post office and village green. There is easy access to neighbouring Willington with a further range of amenities including train station, popular walks and pubs along the Trent and Mersey canal, as well as close proximity to Mercia Marina. The marina is the largest inland marina in the UK and offers a selection of restaurants and shops.
Accommodation -
Ground Floor -
Entrance Hall - 1.74 x 1.06 (5'8" x 3'5") - A double glazed entrance door provides access to hallway with central heating radiator and staircase to first floor with understairs cupboard.
Lounge/Dining Room - 5.55 x 2.78 (18'2" x 9'1") - With multi-paned door to hallway, central heating radiator, double glazed window to front and double glazed sliding patio door to conservatory.
Conservatory - 3.14 x 2.63 (10'3" x 8'7") - A brick based and UPVC double glazed construction with French doors to garden and central heating radiator.
Kitchen - 3.68 x 2.84 (12'0" x 9'3") - With a range of preparation services and partly tiled surrounds, inset twin sink unit with mixer tap, fitted base cupboards and drawers and complementary wall mounted cupboards.
Pantry - With central heating radiator, appliance space suitable for free standing cooker, double glazed window to rear and door to utility.
Utility - 2.55 x 2.07 (8'4" x 6'9") - With space for fridge freezer and washing machine, double glazed door and window to rear and integral door to garage.
First Floor Landing - 1.89 x 0.88 (6'2" x 2'10") - With double glazed window to side and access to loft space.
Bedroom One - 4.74 x 2.79 (15'6" x 9'1") - With central heating radiator, over stairs storage cupboard, airing cupboard housing the gas fired Vaillant gas fired boiler and two double glazed windows to front.
Bedroom Two - 3.19x 2.71 (10'5"x 8'10") - With central heating radiator and double glazed window to rear overlooking good sized rear garden.
Wet Room - 2.47 x 1.70 (8'1" x 5'6") - With low flush WC, wash handbasin, Mira shower, fully wall tiled, central heating radiator, wall mounted fan and double glazed windows to side and rear.
Garage - 5.59 x 2.81 (18'4" x 9'2") - With power, lighting, side pedestrian door and up and over door to front.
Outside - To the rear of the property is a sizeable south west facing garden featuring block paved patio area, lawn sections, vegetable plot, bounded by timber fencing and hedging and also featuring a timber shed. To the front of the property is a block paved driveway providing ample off-road parking and access to the attached garage.
Council Tax Band B -
Property Ref: 112466_33702696
Similar Properties
Aston Close, Chellaston, Derby
3 Bedroom Semi-Detached House | Offers in region of £219,950
An extended, three bedroom, semi-detached residence occupying a quiet cul-de-sac location in Chellaston.A well-positione...
Longlands Lane, Findern, Derby
2 Bedroom Apartment | Offers in region of £199,950
A particularly impressive, two double bedroom, ground floor apartment sold with the benefit of a large, private, south f...
2 Bedroom Townhouse | £189,950
Nestled in the charming cul-de-sac of Eaton Close, Hatton, this delightful townhouse presents an excellent opportunity f...
3 Bedroom Not Specified | £250,000
One-of-a-kind luxury holiday home situated in the sought after location of Mercia Marina. Immaculately presented through...
Hollymoor Drive, Chellaston, Derby
3 Bedroom Detached House | £255,000
Located in the sought-after area of Chellaston, Derby, this charming three-bedroom house on Hollymoor Drive offers a del...
Rhodeswood Close, Hilton, Derby
3 Bedroom Detached House | Offers Over £270,000
A well-presented, modern, three bedroom, detached residence occupying a quiet residential location in Hilton.This is a r...

Fletcher & Company Estate Agents (Willington)
Mercia Marina, Findern Lane, Willington, Derby, DE65 6DW
How much is your home worth?
Use our short form to request a valuation of your property.
Request a Valuation
