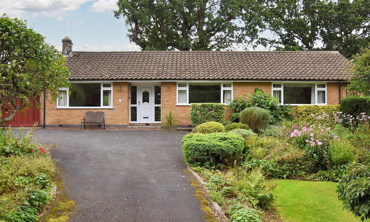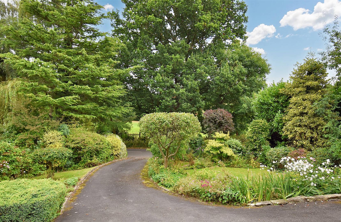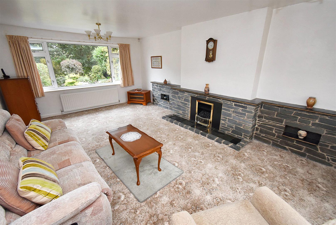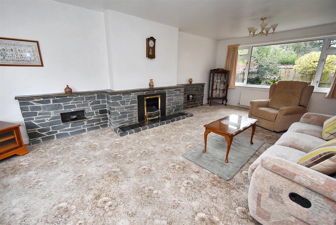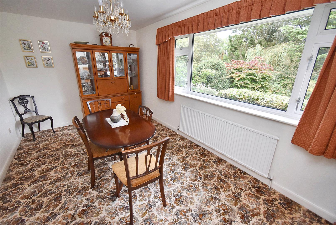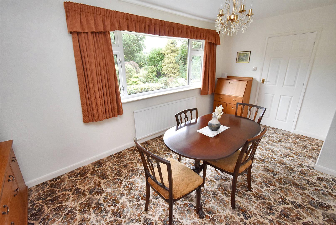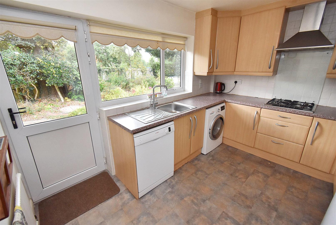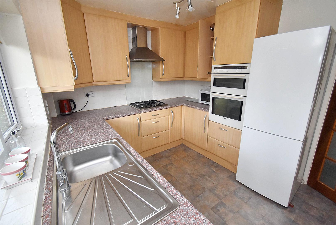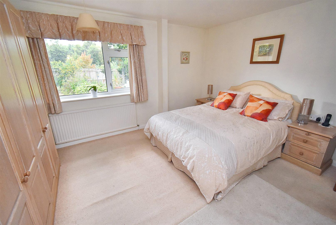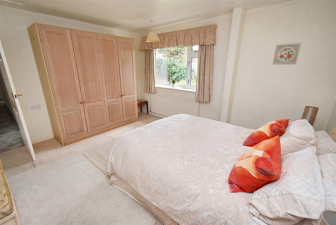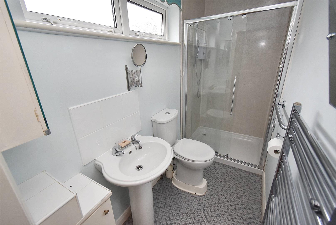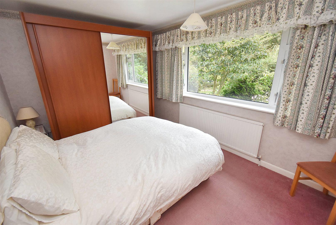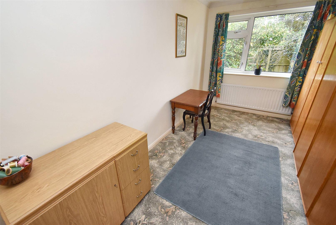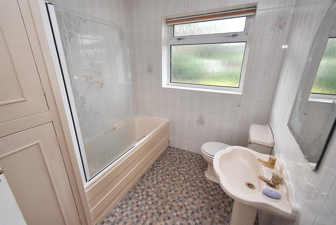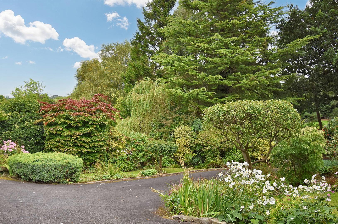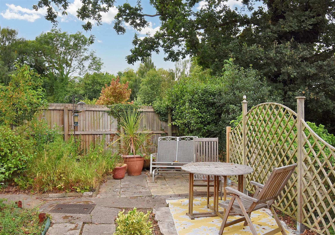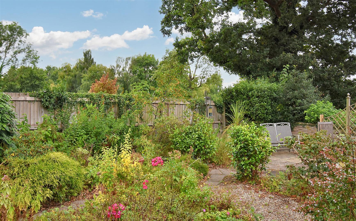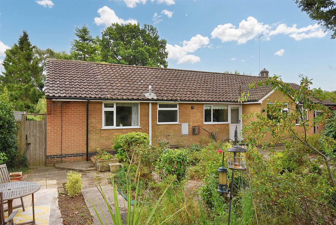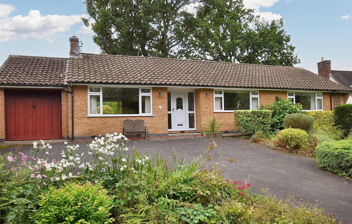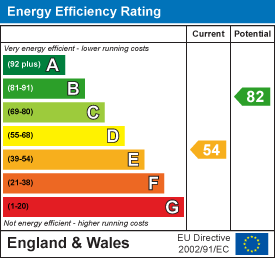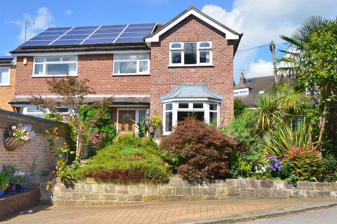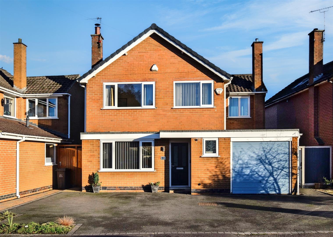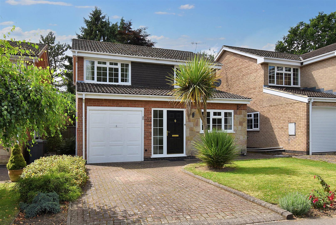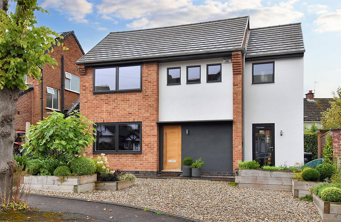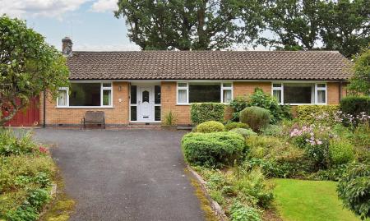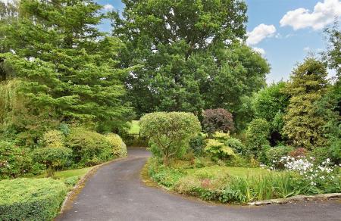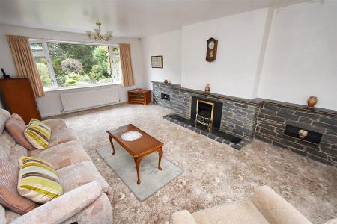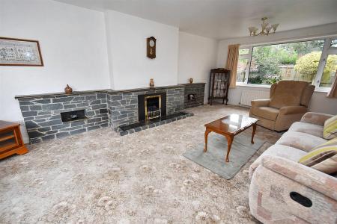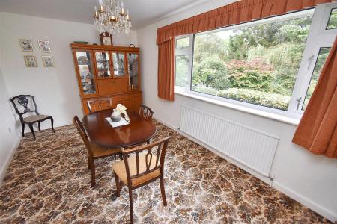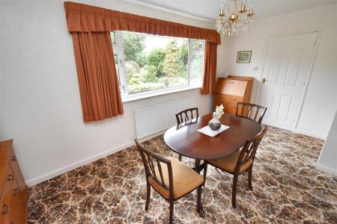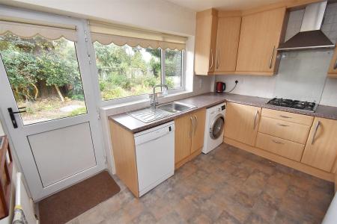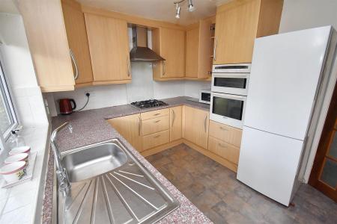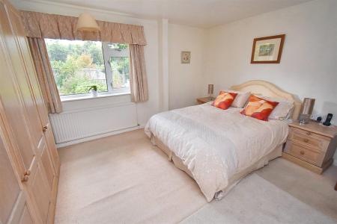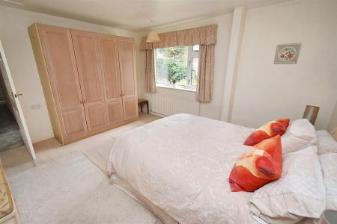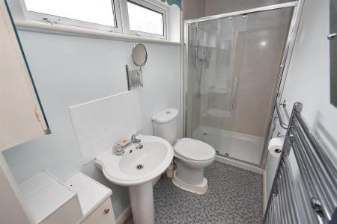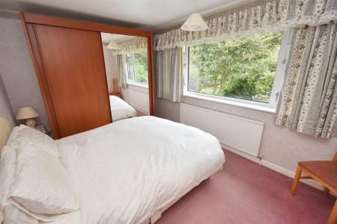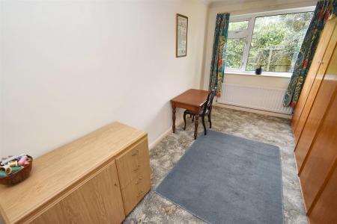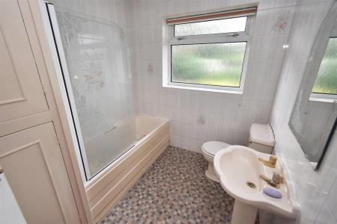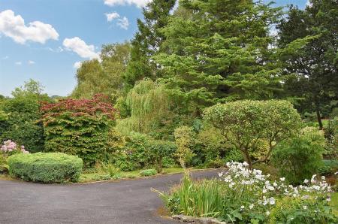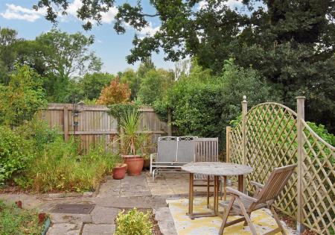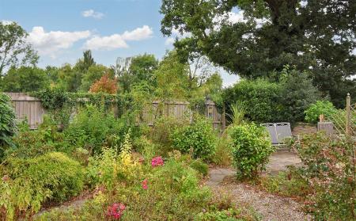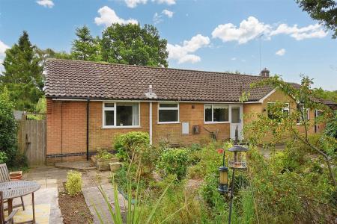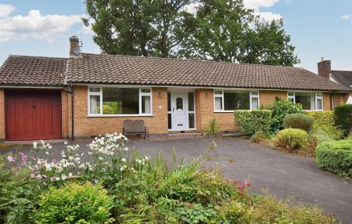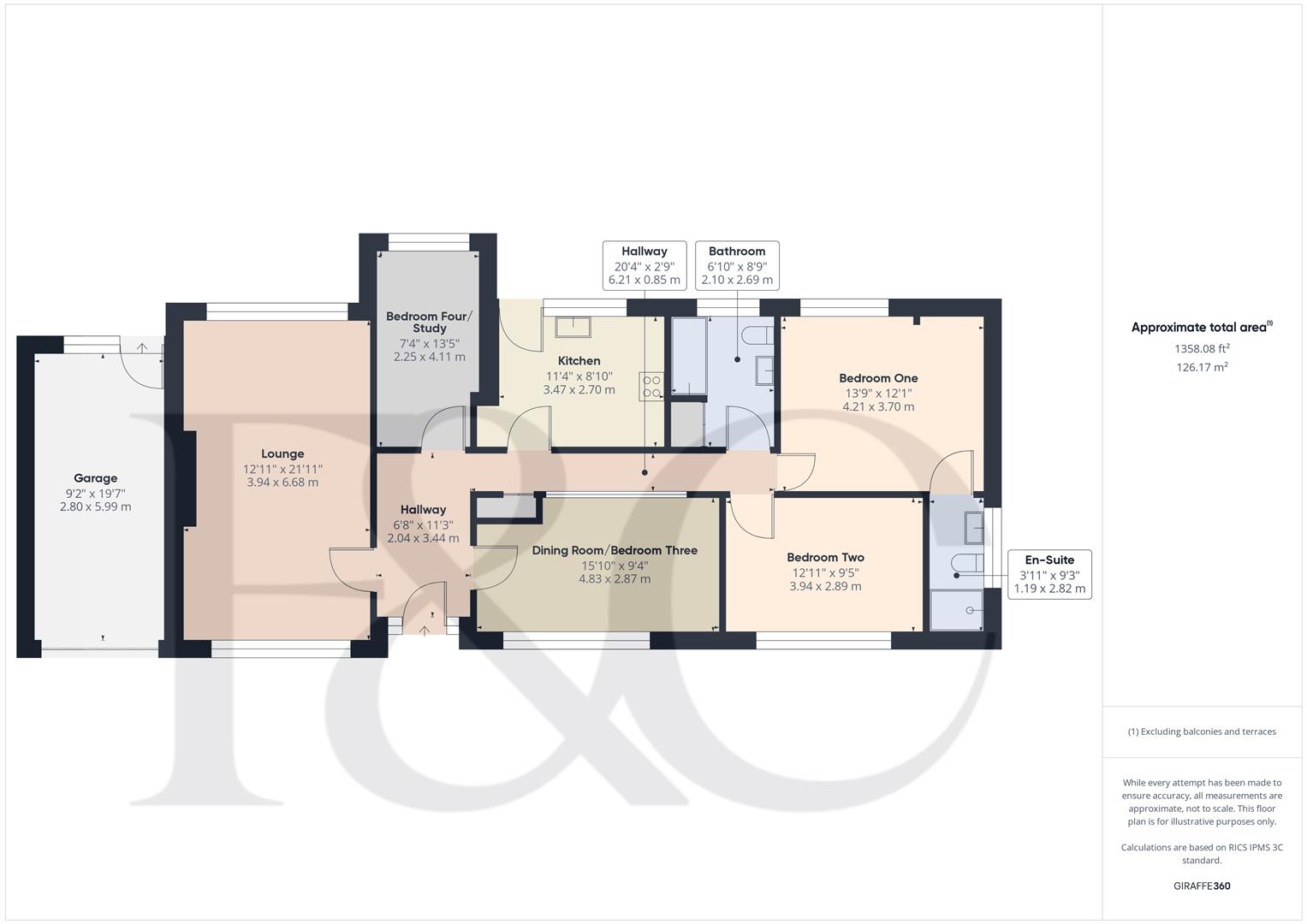- Highly Appealing Spacious Detached Bungalow - 1, 358 sq. ft
- Popular Semi-Rural Location - Countryside Views
- Gas Central Heating & Double Glazing
- Spacious Lounge
- Fitted Kitchen ( & Dining Room )
- Three/Four Bedrooms
- Fitted En-Suite & Fitted Family Bathroom
- Private Mature Gardens
- Sweeping Driveway & Garage
- No Chain Involved - A Great Location
4 Bedroom Detached Bungalow for sale in Derbyshire
Nestled in the picturesque Cloves Hill area of Morley, Derbyshire, this spacious detached bungalow offers a delightful blend of comfort and potential. Spanning an impressive 1,358 square feet, the property features four well-proportioned bedrooms, making it an ideal family home or a serene retreat for those seeking a peaceful lifestyle.
Upon entering, you are welcomed into a generous reception room that provides a perfect space for relaxation and entertaining. The bungalow boasts two bathrooms, ensuring convenience for both residents and guests. The layout is thoughtfully designed to maximise space and light, creating a warm and inviting atmosphere throughout.
The private garden offers a tranquil outdoor space, perfect for gardening enthusiasts or those who simply wish to unwind in nature. Additionally, the driveway and garage provide ample parking for up to five vehicles, a rare find in many properties.
This bungalow also presents an exciting opportunity for those looking to improve and remodel. With a little imagination, you can transform this already charming home into your dream living space, tailored to your personal style and needs.
In summary, this detached bungalow in Cloves Hill is a rare gem, combining spacious living, beautiful surroundings, and the potential for enhancement. Whether you are looking to settle down in a peaceful community or seeking a project to make your own, this property is well worth considering.
The Location - Brackley Gate is a particularly sought after area in Morley and in turn approximately 2 miles from the village of Breadsall which is 3 miles from Derby city centre. Excellent local leisure facilities close by include Breadsall Priory with its leisure facility and golf course and there are additional golf courses at Morley Hayes and Horsley Lodge. The village also has the benefit of a reputable primary school and village inns. For those who enjoy the outdoor pursuits the nearby countryside provides some delightful scenery and walks.
Accommodation -
Storm Porch - With double glazed entrance door opening into entrance hall.
Entrance Hall - L-shaped with high ceiling, radiator, built-in storage cupboard and burglar alarm control panel.
Lounge - Enjoying a dual aspect with feature fireplace with inset living flame gas fire and raised tiled hearth, high ceiling, two radiators, double glazed window with aspect to front, double glazed window with aspect to rear, countryside views and internal panelled door.
Kitchen - With single stainless steel sink unit with mixer tap, wall and base units with matching worktops, built-in four ring gas hob with extractor hood over, built-in double electric fan assisted oven, dishwasher, washing machine and fridge/freezer (included in the sale at a successful sale price), concealed central heating boiler, tiled splashbacks, deep skirting boards and architraves, high ceiling, radiator, tiled effect vinyl flooring, double glazed window, door giving access to private rear garden and internal glazed door. Special note: there is potential to knock the kitchen into bedroom four/study if desired.
Bedroom One - With wardrobes, high ceiling, radiator, access to roof space, double glazed window overlooking private rear garden and internal panelled door.
En-Suite - With double shower cubicle with electric shower, pedestal wash handbasin, low level WC, high ceiling, heated chrome towel rail/radiator and double glazed obscure window.
Bedroom Two - With wardrobe, high ceiling, radiator, double glazed window with countryside views and internal panelled door.
Bedroom Three/Dining Room - With high ceiling, radiator, countryside views, double glazed window and internal panelled door.
Bedroom Four/Study - With high ceiling, radiator, double glazed window with aspect over private rear garden and internal panelled door.
Family Bathroom - With bath with electric shower over and shower screen door, pedestal wash handbasin, low level WC, high ceiling, fully tiled walls, built-in storage cupboard housing the hot water cylinder, radiator, shaver point, double glazed obscure window and internal panelled door.
Roof Space - Accessed via a loft ladder with boards for storage and light.
Front Garden - The property is set well back from the pavement edge behind a deep lawned fore-garden with a varied selection of shrubs, plants and small trees.
Rear Garden - A private garden enjoying a warm westerly aspect with a varied selection of shrubs, plants, seating areas and paved pathway. Side access gate with timber shed. Cold water tap.
Driveway - A sweeping tarmac driveway provides car standing spaces for several cars.
Garage - With concrete floor, power, lighting, rear window, rear personnel door giving access to garden and up and over front door.
Council Tax Band - F - Amber Valley
Important information
Property Ref: 10877_33380964
Similar Properties
Froggatt Close, Allestree, Derby
4 Bedroom Detached House | Offers in region of £475,000
ECCLESBOURNE SCHOOL CATCHMENT AREA - A beautiful four bedroom detached property enjoying a superb position within an att...
4 Bedroom Detached House | £475,000
Impressive four bedroom detached residence occupying this fabulous spot on Lodge Drive offering views back over Belper....
Curzon Lane, Duffield, Belper, Derbyshire
4 Bedroom Semi-Detached House | Offers in region of £465,000
ECCLESBOURNE SCHOOL CATCHMENT AREA - this highly appealing semi-detached family home offers a perfect blend of comfort a...
Park Road, Duffield, Belper, Derbyshire
4 Bedroom Detached House | Offers in region of £480,000
ECCLESBOURNE SCHOOL CATCHMENT AREA - A highly appealing four bedroom detached property with large private garden, locate...
Chestnut Close, Duffield, Belper, Derbyshire
4 Bedroom Detached House | Offers in region of £485,000
ECCLESBOURNE SCHOOL CATCHMENT AREA - Highly appealing four bedroom detached property located in a prime cul-de-sac locat...
Avenue Road, Duffield, Belper, Derbyshire
3 Bedroom Detached House | Offers in region of £495,000
ECCLESBOURNE SCHOOL CATCHMENT AREA - A recently fully modernised and extended, truly superb high quality three bedroom d...

Fletcher & Company Estate Agents (Duffield)
Duffield, Derbyshire, DE56 4GD
How much is your home worth?
Use our short form to request a valuation of your property.
Request a Valuation
