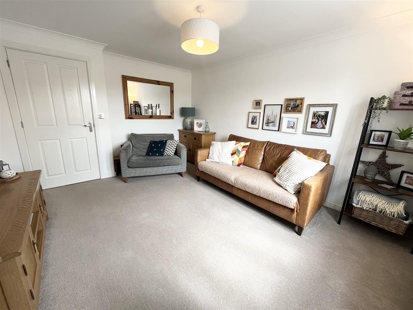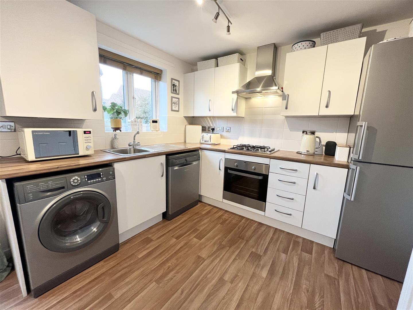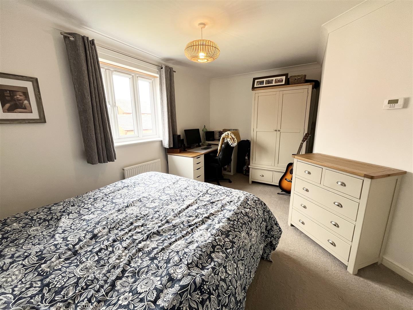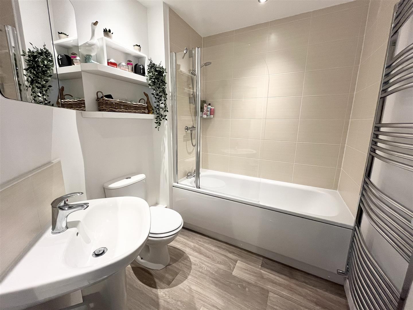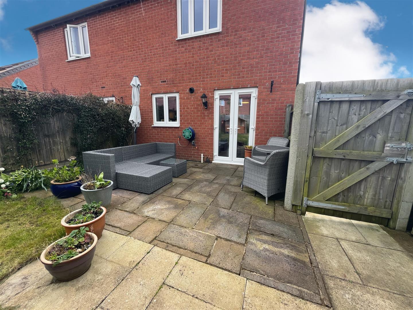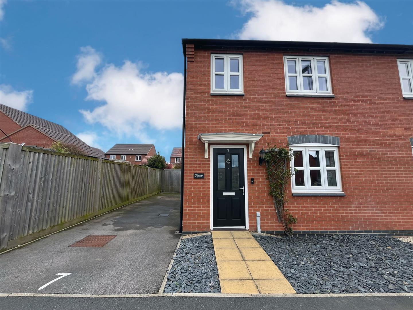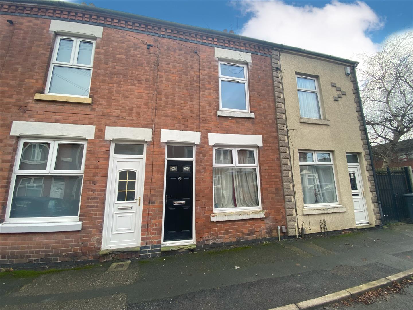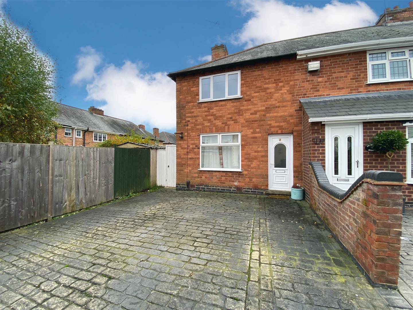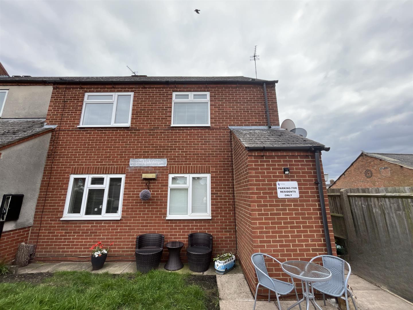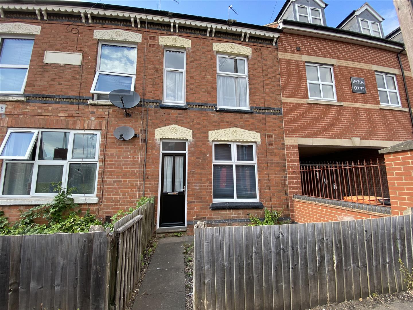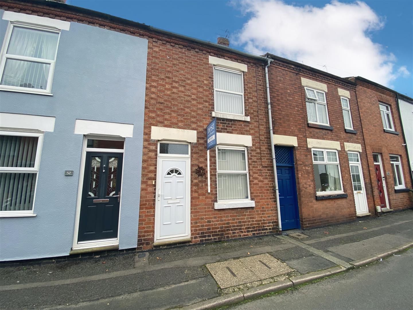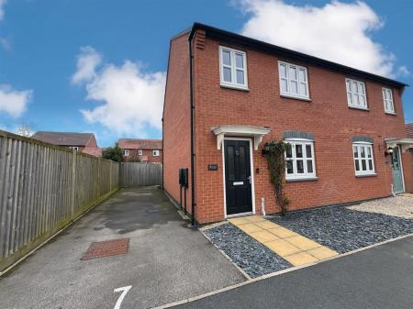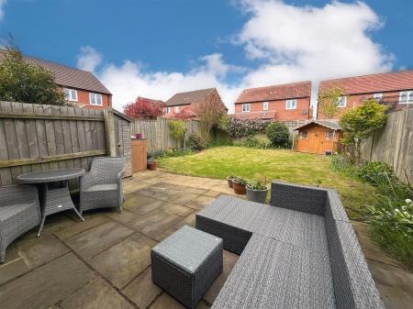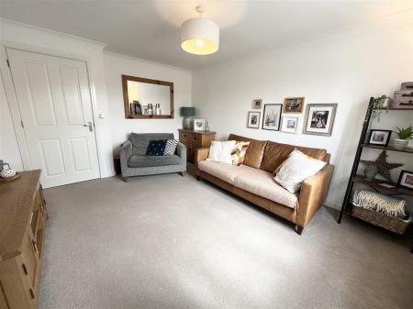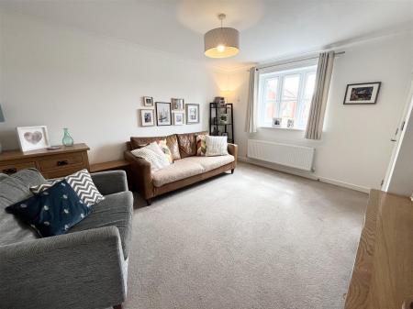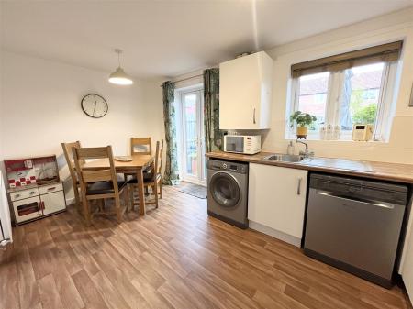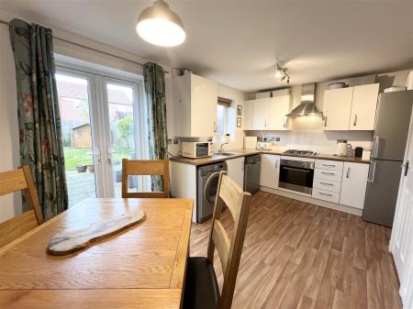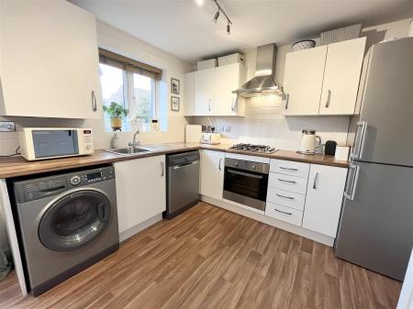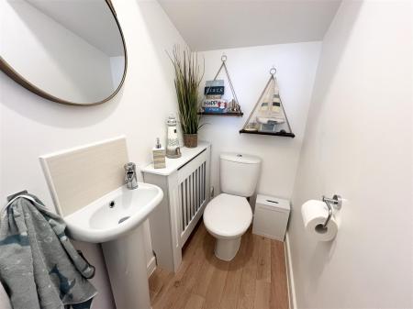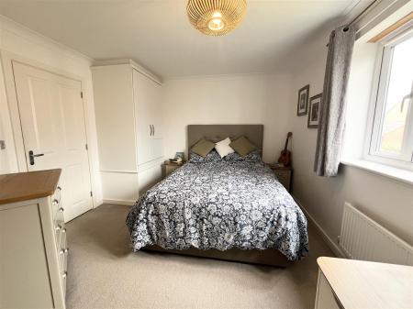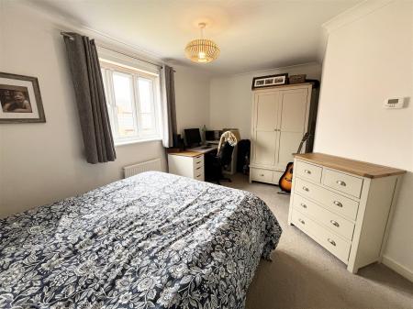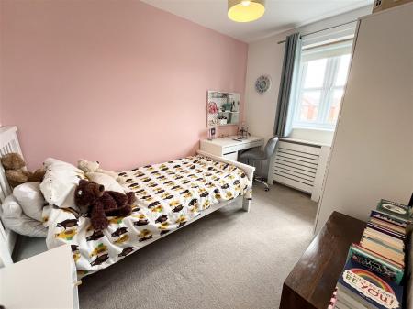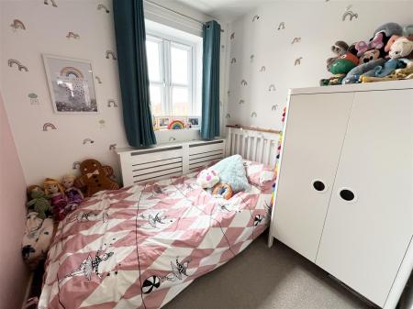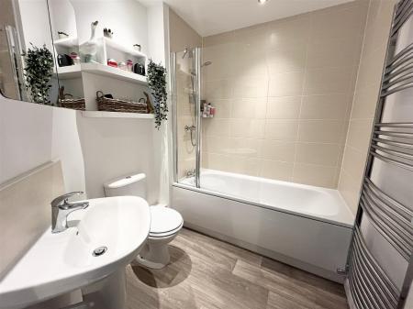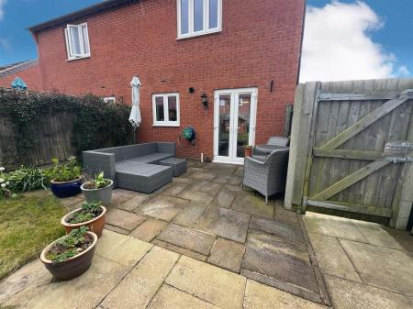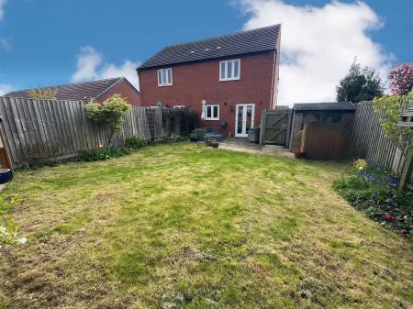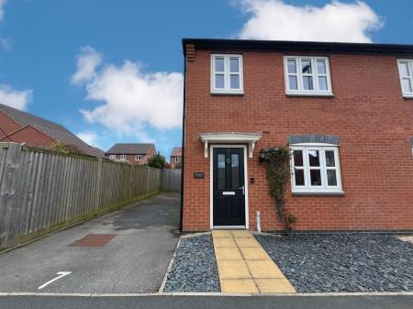- Stunning Semi Detached Home - 60% Shared Ownership
- Perfect First Time Home
- Entrance Hall & Downstairs WC
- Cosy & Inviting Living Room
- Modern Dining Kitchen
- Three Well Proportioned Bedrooms & Family Bathroom
- Off Road Parking
- Pretty Enclosed Rear Garden
- Viewing Highly Recommended
- EPC Rating - B, Council Tax Band - B & Freehold
3 Bedroom Semi-Detached House for sale in Desford
Welcome to this charming semi-detached house, situated on a 60% shared ownership basis, this property offers a fantastic opportunity to step onto the property ladder in a sought after location. Built in 2016, this home is a modern gem, beautifully presented throughout, ensuring a warm and inviting atmosphere from the moment you step inside. With a spacious living room, you'll have a cosy retreat to relax and unwind after a long day. The convenience of a downstairs WC adds a practical touch to this lovely home. The dining kitchen is a perfect space to enjoy entertaining with family and friends, having ample space for a table and chairs and French doors opening out onto the garden. The kitchen its self is fitted with a range of wall and base units, contrasting worksurface, integrated oven, gas hob and extractor hood over. There is space for a fridge freezer, plumbing for a washing machine and dishwasher. Travelling upstairs you will find three well proportioned bedrooms with the master bedroom benefitting from fitted wardrobes. Over in the bathroom is a stylish three piece suite, comprising of a low level wc, wash hand basin, bath with shower over and glass screen, neutral tiling and heated towel rail. Externally this home has a side driveway providing off road parking for several cars. The pretty and enclosed rear garden is pure bliss with laid lawn, matures trees and shrubs and a patio area for outside dining.
Entrance Hall -
Downstairs Wc - 1.22m x 0.97m (4'68" x 3'2") -
Living Room - 4.27m x 3.35m max (14'13" x 11'43" max) -
Dining Kitchen - 4.27m x 3.05m max (14'93" x 10'67" max) -
First Floor Landing -
Bedroom One - 4.27m x 3.05m max (14'99" x 10'99" max) -
Bedroom Two - 3.05m x 2.24m (10'26" x 7'4") -
Bedroom Three - 2.13m x 1.83m (7'26" x 6'87" ) -
Bathroom - 2.13m x 1.83m max (7'12" x 6'26" max) -
Property Ref: 58862_33069941
Similar Properties
2 Bedroom Terraced House | £169,950
Welcome to Clifton Road, this traditional terraced home presents a wonderful opportunity for those looking to create the...
2 Bedroom Townhouse | Guide Price £160,000
Situated within the popular area of South Wigston this well presented end town home is a blank canvas ready for its new...
2 Bedroom Apartment | Offers Over £159,950
Welcome to Gumley Square in the village of Enderby. This delightful 2-bedroom apartment is a gem waiting to be discovere...
Shetland Way, Countesthorpe, Leicester
2 Bedroom Semi-Detached Bungalow | Guide Price £180,000
Positioned within a sought after Cul-De-Sac in the popular area of Countesthorpe stands this semi detached bungalow with...
2 Bedroom Terraced House | £180,000
Welcome to this charming traditional terrace home located on Knighton Lane in Aylestone. This property offers a fantasti...
2 Bedroom Terraced House | £189,950
Situated within the popular and convenient area of Enderby stands this traditional terrace home. This great home was bui...

Nest Estate Agents (Blaby)
Lutterworth Road, Blaby, Leicestershire, LE8 4DW
How much is your home worth?
Use our short form to request a valuation of your property.
Request a Valuation


