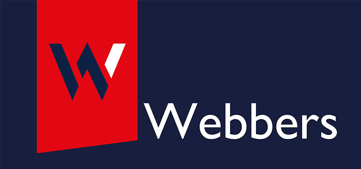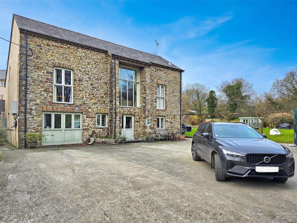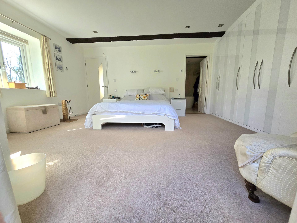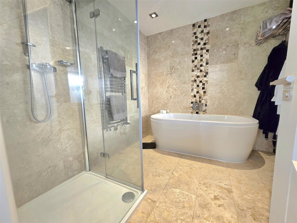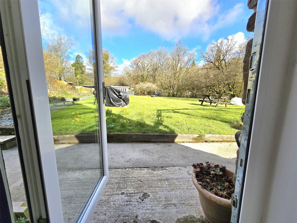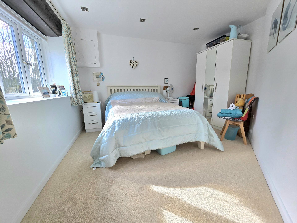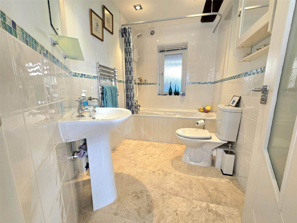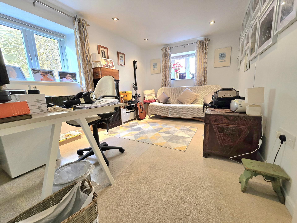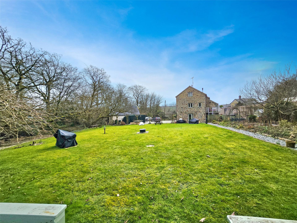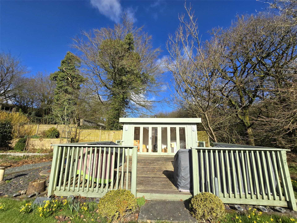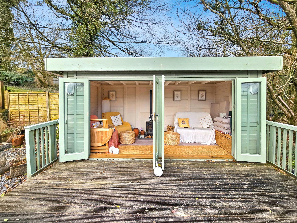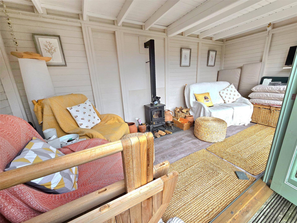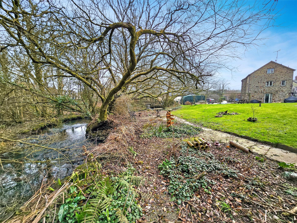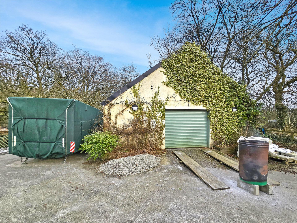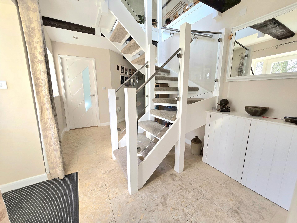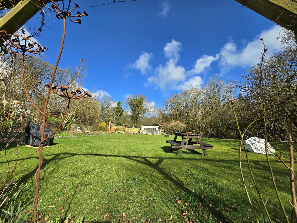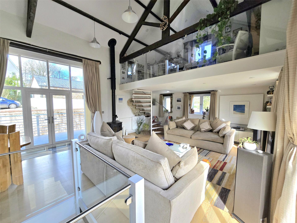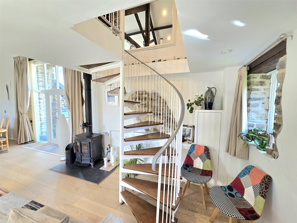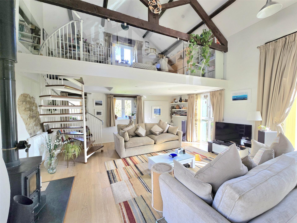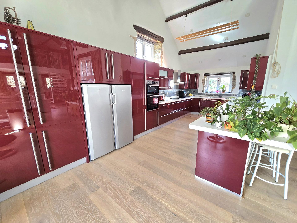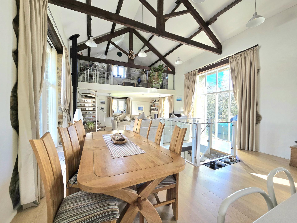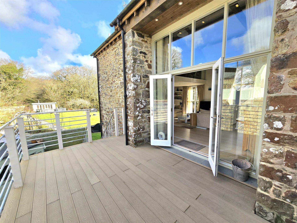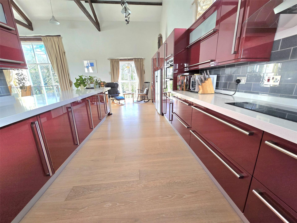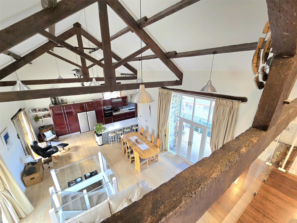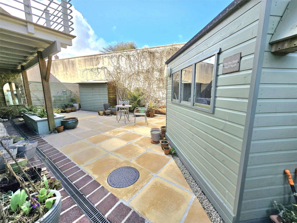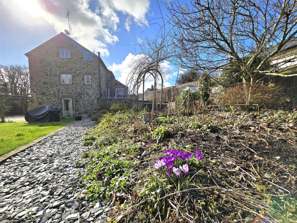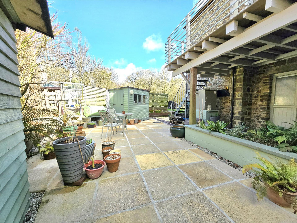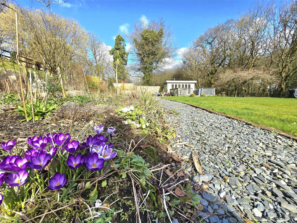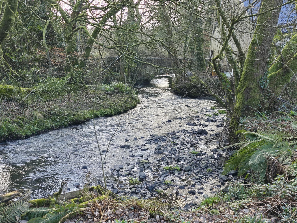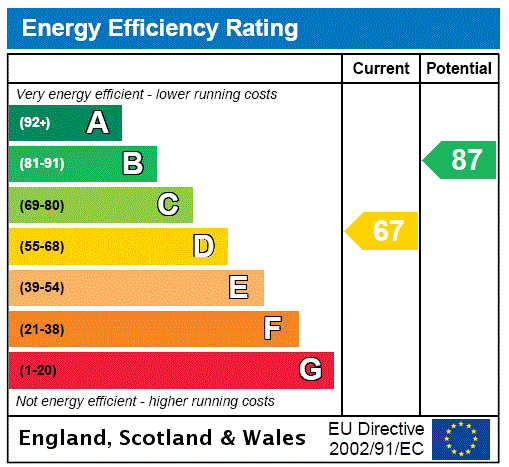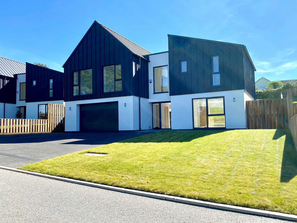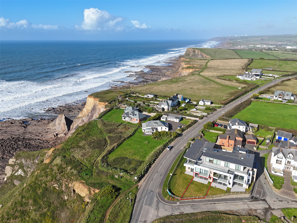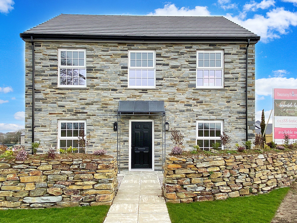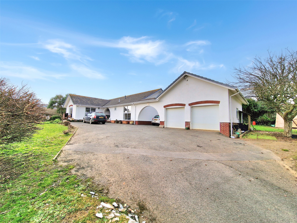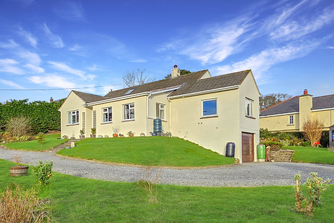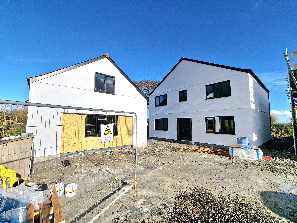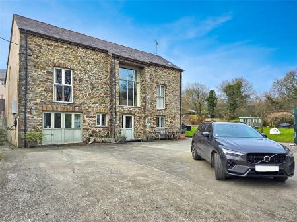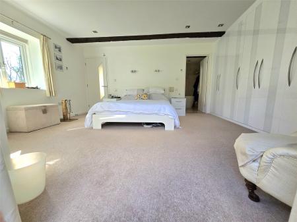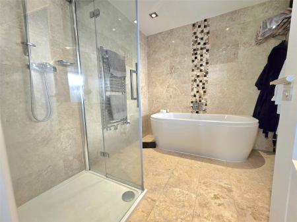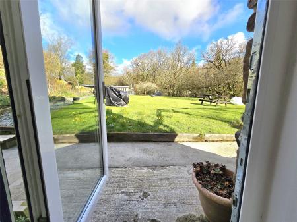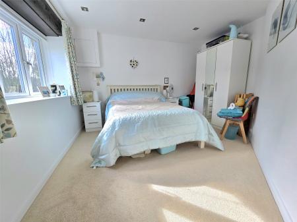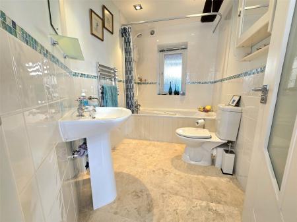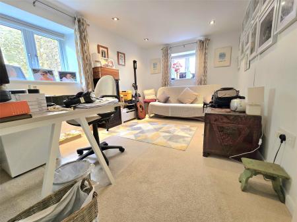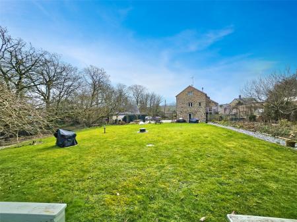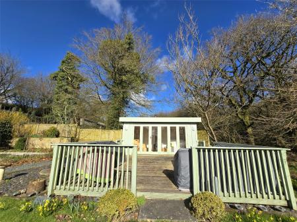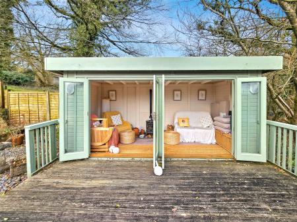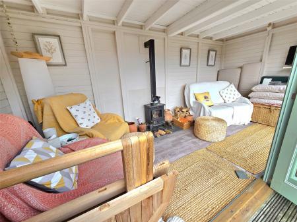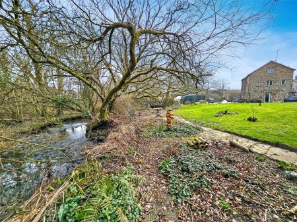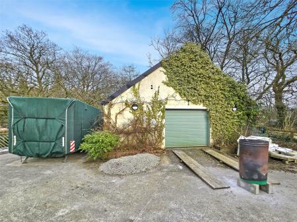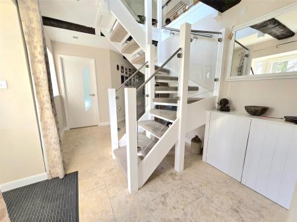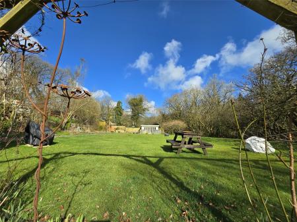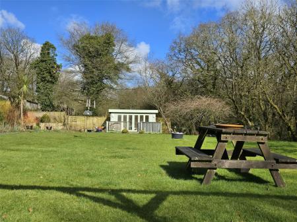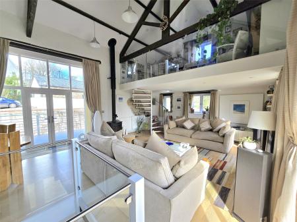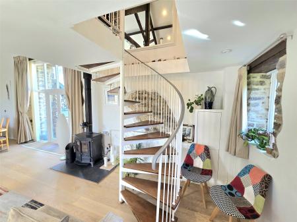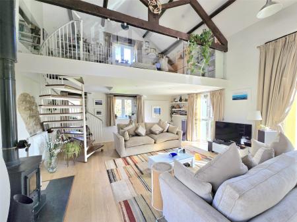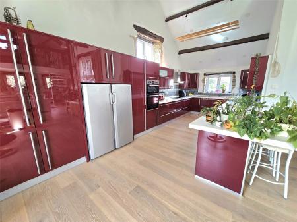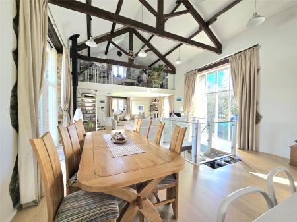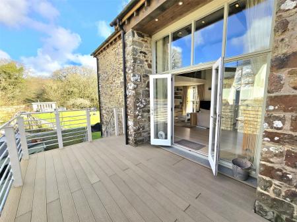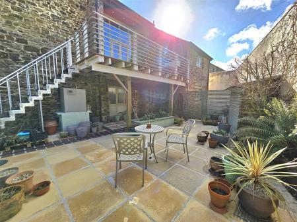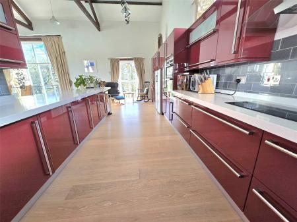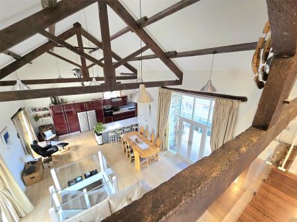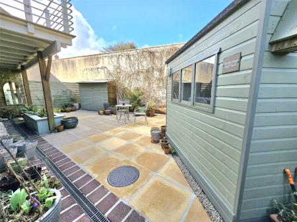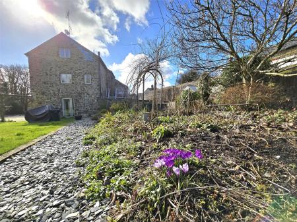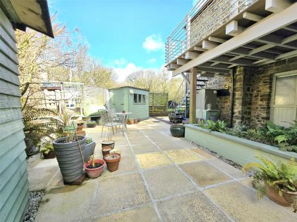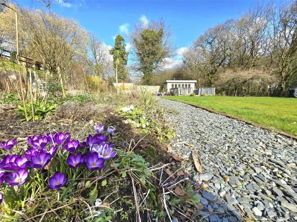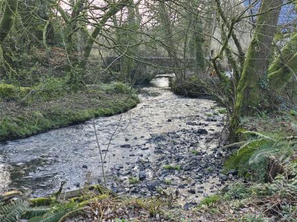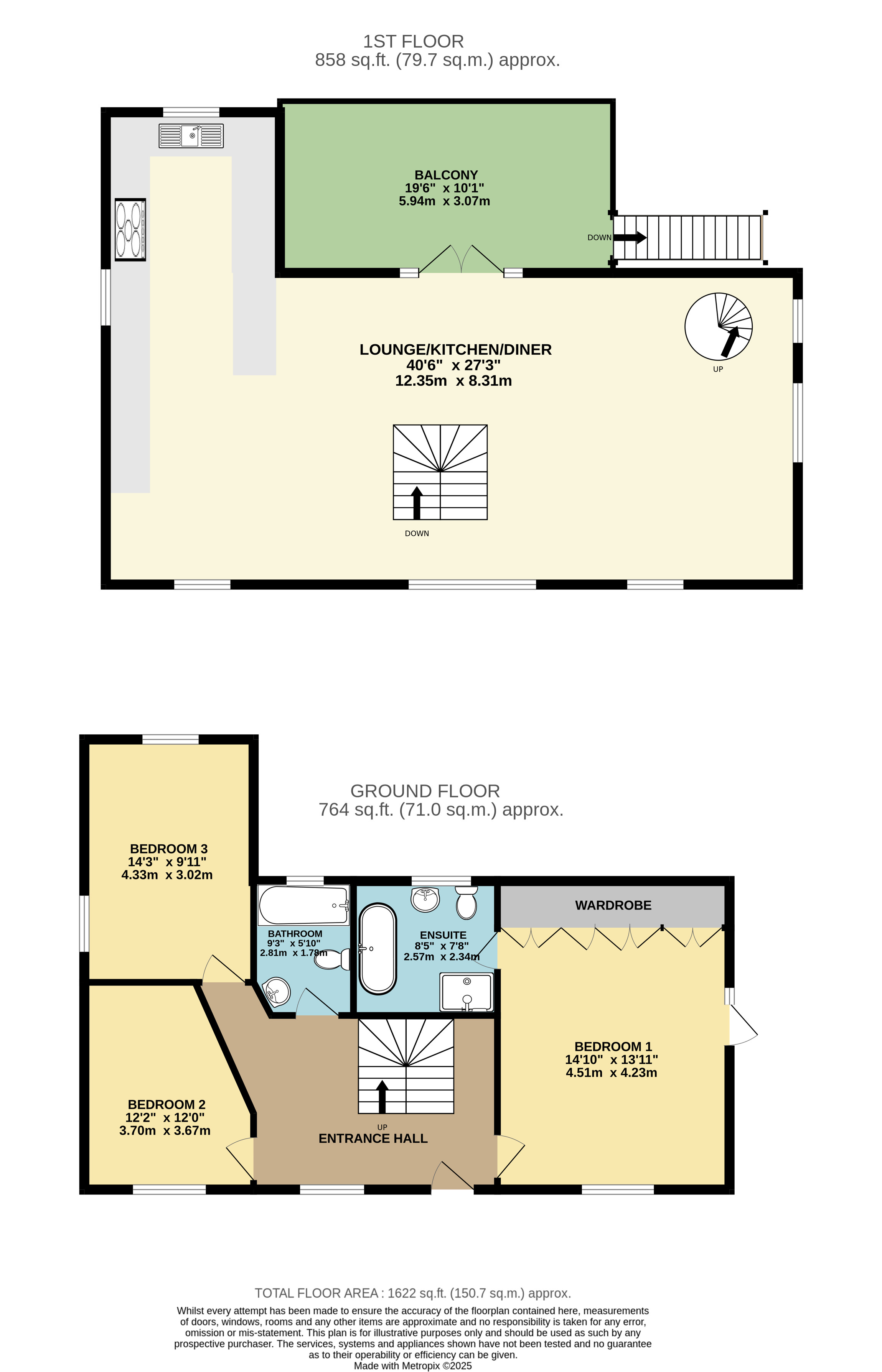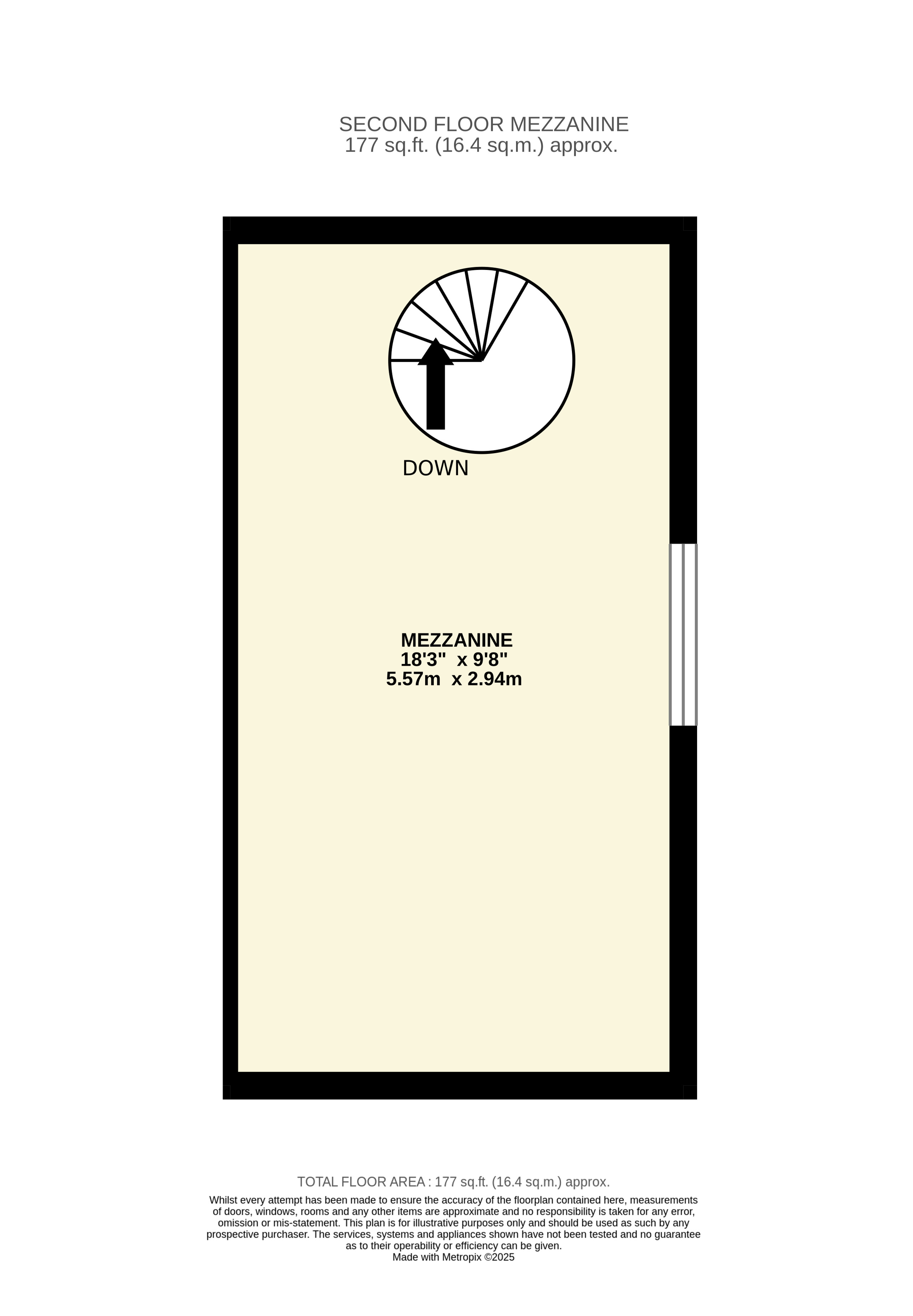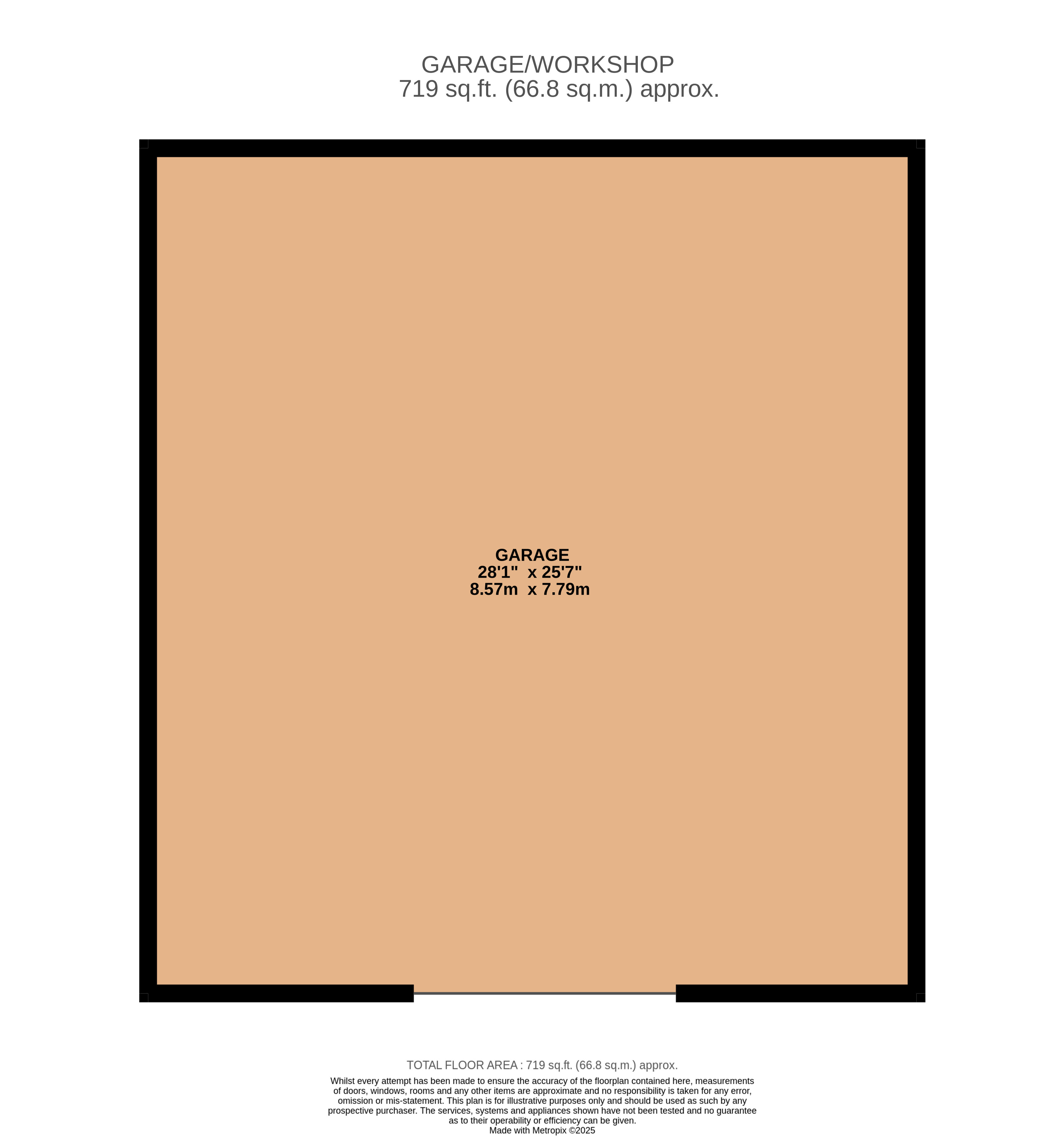- Beautifully converted granary barn with original beams and vaulted ceilings
- Reversed-level living with spacious open-plan kitchen
- dining
- and lounge area
- Large balcony with composite decking and glass balustrade for alfresco dining
- Three double bedrooms
- including a luxury principal suite with garden access
- Landscaped gardens with raised beds
- a stream
- and a charming summerhouse
3 Bedroom Detached House for sale in Devon
Beautifully converted granary barn with original beams and vaulted ceilings
Reversed-level living with spacious open-plan kitchen, dining, and lounge area
Large balcony with composite decking and glass balustrade for alfresco dining
Three double bedrooms, including a luxury principal suite with garden access
Landscaped gardens with raised beds, a stream, and a charming summerhouse
Owned solar panels, underfloor heating, and multi-fuel stove for energy efficiency
Electric gates, ample off-road parking, and large garage/workshop with electric doors
Idyllic rural location in the sought-after village of Sutcombe, Devon
Nestled in the picturesque village of Sutcombe, this beautifully converted granary barn offers an exquisite blend of character and contemporary living. Thoughtfully designed with a reversed-level layout, the property enjoys an abundance of natural light and uninterrupted views of its stunning landscape garden.
The ground floor features three well-proportioned double bedrooms, each finished to a high standard. The family bathroom is fitted with a classic white ceramic suite, complete with an electric shower over the bath. The principal bedroom is a true retreat, boasting generous modern wardrobes, a luxurious en-suite with a walk-in shower, separate bath, hand basin and WC, as well as direct access to the garden—perfect for enjoying the morning sun.
A feature staircase leads to the first floor, revealing a magnificent open-plan living space with a vaulted ceiling and exposed original beams. This impressive area combines a sleek, modern kitchen with integral appliances, a spacious dining area, and a generous lounge featuring a multi-fuel stove. French doors open onto a large balcony with composite decking, creating a superb setting for alfresco dining. A spiral staircase leads to a charming mezzanine, providing an additional versatile space.
Set within a plot of just under half an acre, the gardens are a true delight. A paved courtyard leads to a beautifully landscaped lawn with raised beds and vibrant borders. A meandering stream runs along the boundary, enhancing the tranquil setting. A summerhouse with a log-burning stove and decked seating area offers the perfect spot to take in the idyllic surroundings.
The property further benefits from owned solar panels, oil-fired underfloor heating, electric gates, ample off-road parking, and a large garage/workshop with electric door.
A rare opportunity to acquire a unique character home in an enviable countryside location.
Entrance Hall
Bedroom 1 14'10" x 13'11" (4.52m x 4.24m).
Ensuite 7'8" x 8'5" (2.34m x 2.57m).
Bedroom 2 12'2" x 12' (3.7m x 3.66m).
Bedroom 3 14'2" x 9'11" (4.32m x 3.02m).
Bathroom 9'3" x 5'9" (2.82m x 1.75m).
Lounge/Kitchen/Diner 40'6" x 27'3" max (12.34m x 8.3m max).
Balcony 19'6" x 10'1" (5.94m x 3.07m).
Mezzanine 18'3" x 9'8" (5.56m x 2.95m).
Garage/Workshop 28'1" x 25'7" (8.56m x 7.8m).
Services Mains Electricity, Water, and Drainage. Oil-Fired Central Heating. Owned Solar Panels.
Tenure Freehold
EPC D
Local Authority Torridge District Council
Council Tax Band E
Viewing Arrangements Viewing Strictly by Appointment with the Sole Selling Agent.
From Bude proceed along the A3072 until reaching Holsworthy. After the garage take the left turn up the hill to the mini-roundabout and turn left signposted Bideford (A388). At Holsworthy Beacon turn left signposted Sutcombe. Follow this road until reaching the base of the hill to the village. Here you will turn right and the property will be found a short distance along this road on the left.
What3Words: blubber.asking.steepest
Important Information
- This is a Freehold property.
Property Ref: 56016_BUD250045
Similar Properties
Macarthur Close, Bridgerule, Holsworthy
5 Bedroom Detached House | Guide Price £635,000
A stunning newly built, detached family home set within an exclusive development of just five properties, located on the...
3 Bedroom Apartment | £625,000
Ideal holiday home/investment opportunity in stunning clifftop location - Apartment 4 is a luxurious ground-floor, 3 bed...
Bramble Lane, Kilkhampton, Cornwall
4 Bedroom Detached House | £620,000
Home 1 the Ivy House is a beautifully built, Georgian-inspired, new home by local homebuilder, bunnyhomes.
3 Bedroom Detached Bungalow | Guide Price £650,000
Situated in a GENEROUS PLOT in a sought-after LOCATION. Individual 3 bedroom DETACHED bungalow with scope to enhance and...
3 Bedroom Detached Bungalow | Guide Price £650,000
An exceptional 3-bedroom detached bungalow in Stamford Hill with stunning coastal views, spacious living areas, modern k...
4 Bedroom Detached House | Guide Price £650,000
ENERGY EFFICIENCY is a key feature of this 4/5 BEDROOM BRAND NEW, stunning DETACHED home and a 1 BEDROOM two storey ANNE...
How much is your home worth?
Use our short form to request a valuation of your property.
Request a Valuation
