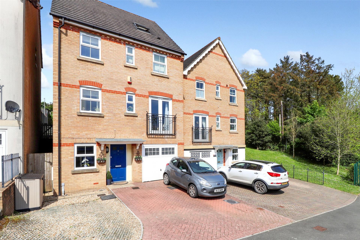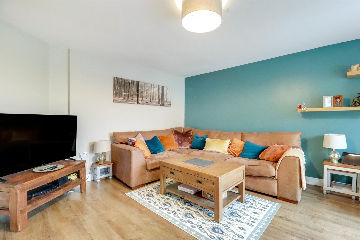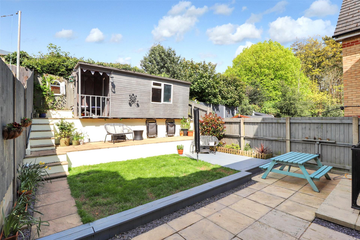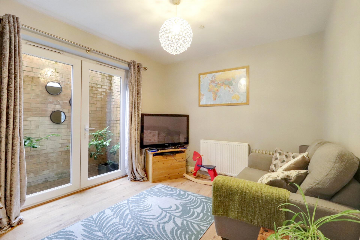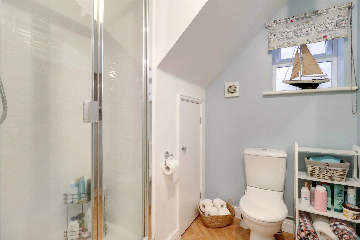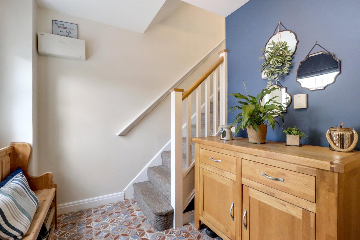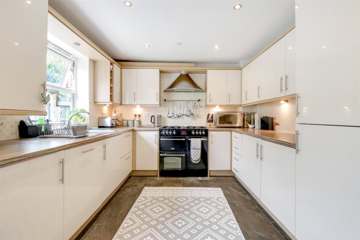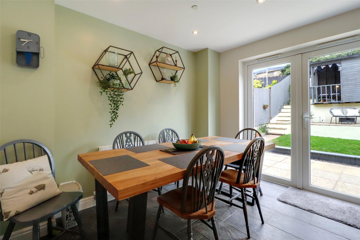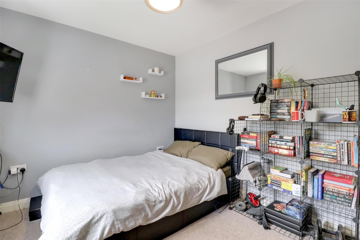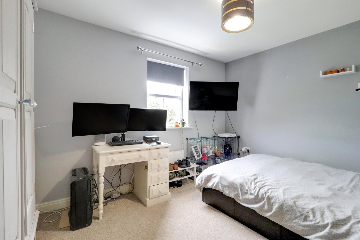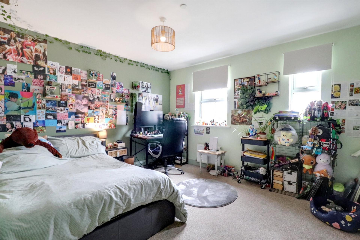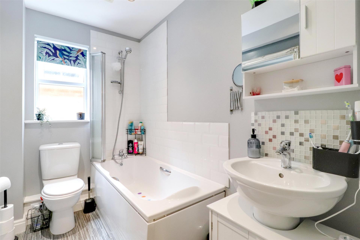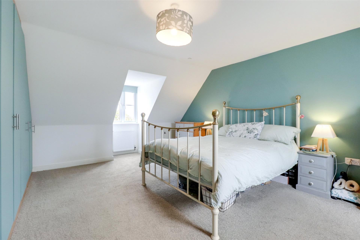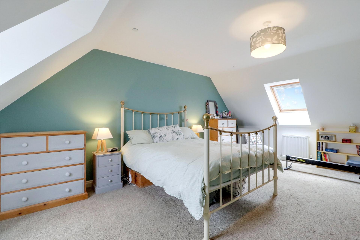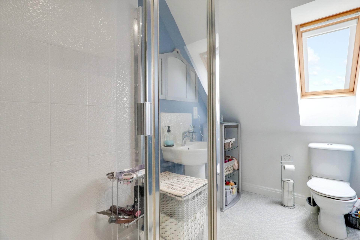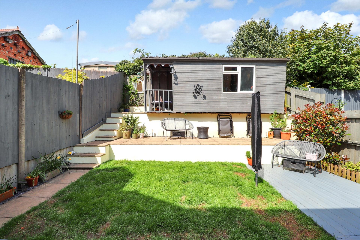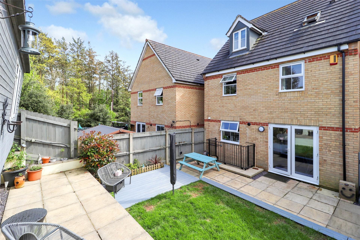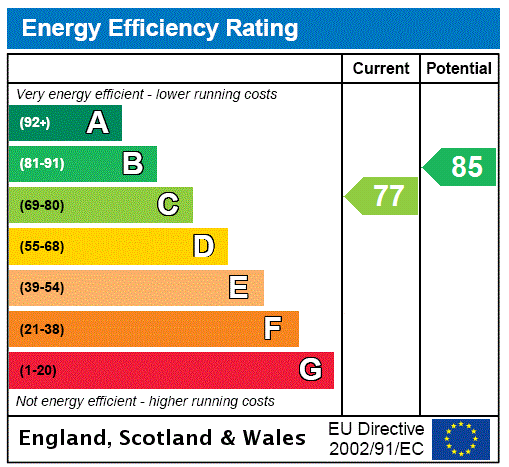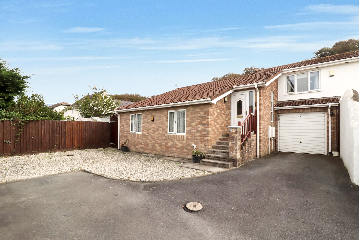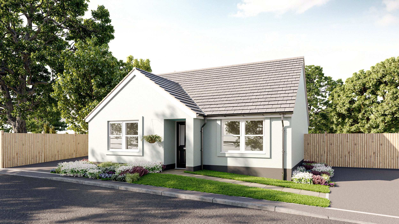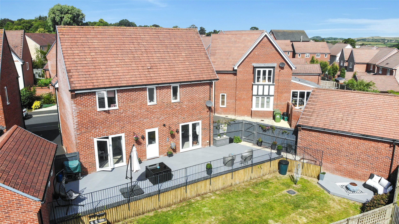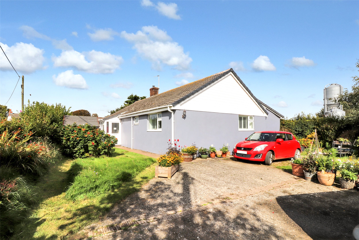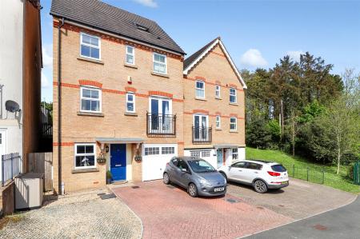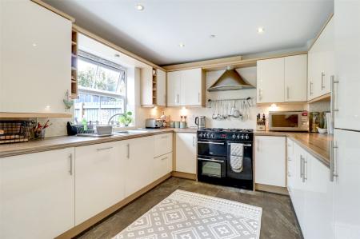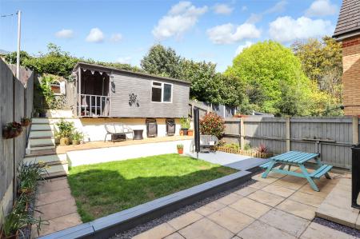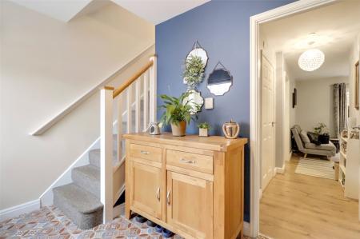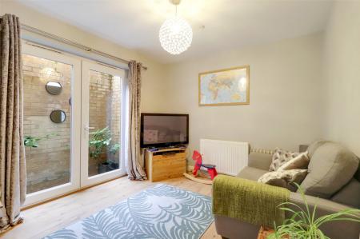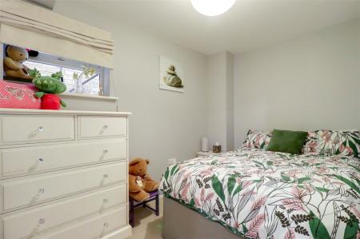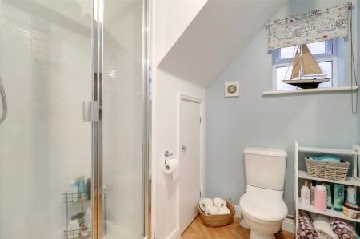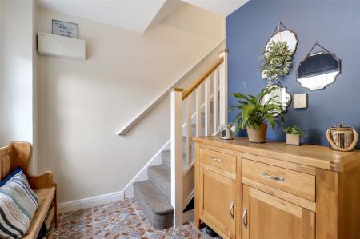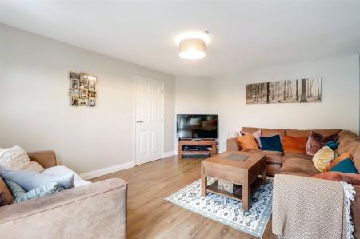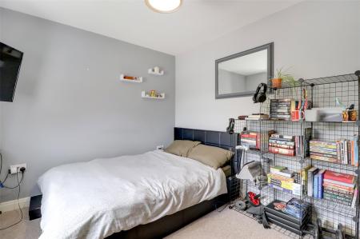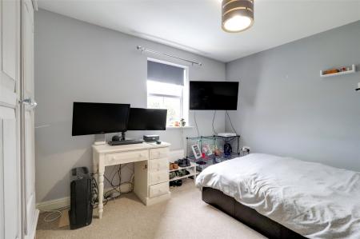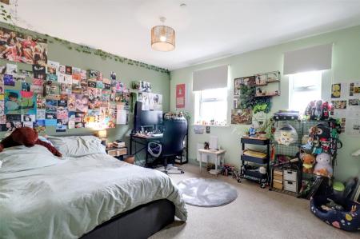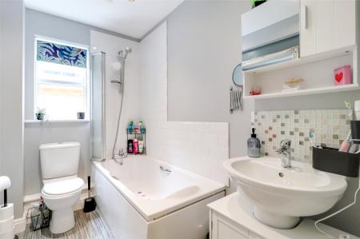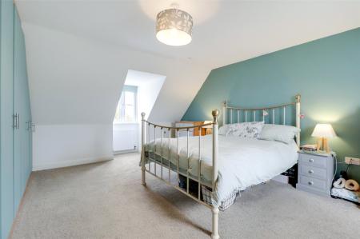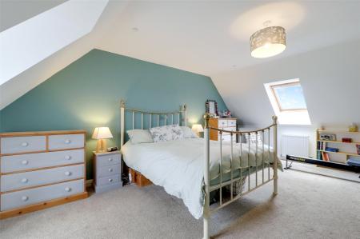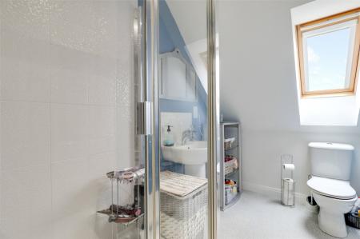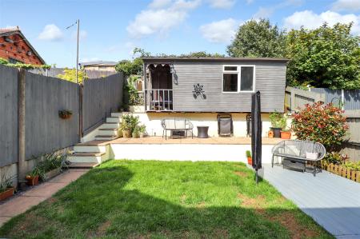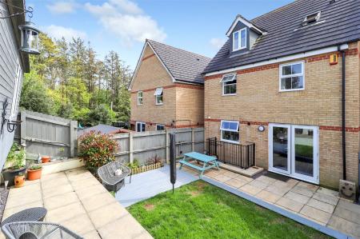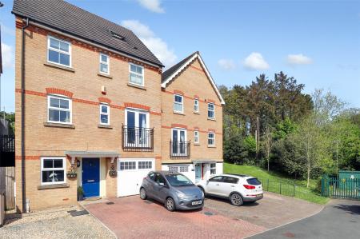- SPACIOUS FAMILY HOME
- MODERN FITTED KITCHEN & BATHROOMS
- FLEXIBLE ACCOMMODATION
- QUIET LOCATION
- PARKING FOR MULTIPLE VEHICLES
- ENCLOSED REAR GARDEN
- MASTER BEDROOM WITH EN-SUITE
5 Bedroom Detached House for sale in Devon
SPACIOUS FAMILY HOME
MODERN FITTED KITCHEN & BATHROOMS
FLEXIBLE ACCOMMODATION
QUIET LOCATION
PARKING FOR MULTIPLE VEHICLES
ENCLOSED REAR GARDEN
MASTER BEDROOM WITH EN-SUITE
Welcome to number 8 Catshole Lane. This property enjoys spacious and highly flexible accommodation suitable for a large / growing family thanks to its five bedrooms being found over four floors. This property is conveniently located towards the end of a quiet cul and is within walking distance of Bideford Town Centre and local amenities.
Entering from the front the main door opens into the main hallway featuring tiled effect flooring with doors leading to downstairs sitting room with additional bedroom and shower room, great for possibly older children or alternatively as an annexe for an older relative. A second doorway opens into a useful utility room featuring additional storage options with space for free standing appliances with access to the rear of the garage area.
Stairs rise to the first floor which enjoys a spacious lounge featuring ample space for sizeable furniture along with Juliet balcony enjoying views over the countryside. You will also find the open plan kitchen / dining room featuring tiled flooring with the kitchen comprising of multiple eye and base level units and integrated appliances including dish washer, fridge / freezer and free-standing Range cooker. The dining area features space for a large family table and chairs with French doors opening onto the rear garden. To complete the first floor is a useful WC.
To the second floor are three bedrooms, two of which are of a spacious doubles in size with a more single third bedroom all complimented by a bathroom comprising of WC, wash basin and bath with shower over. From the second floor landing a doorway leads to the top floor creating an almost private bedroom suite. This master bedroom features further views over the countryside, fitted wardrobes and a modern fitted en-suite comprising of a WC, wash basin and shower cubicle
To the outside the rear garden enjoys a low maintenance feel with large patio allowing space for outside tables and chairs with then steps leading to a small area of wooden decking and level lawn with further steps leading to a large storage / workshop. Further side access leads back to the front of the property where the property features parking for multiple vehicles.
From Bideford Quay, proceed up the high street and turn left at the top onto Old Town. At the end of the road bear right onto Clovelly Road and continue up the hill. Take the fourth turning on the left into Catshole Lane and immediately left, where the property is located at the bottom of the hill on the left.
Important information
This is a Freehold property.
Property Ref: 55651_BID230482
Similar Properties
Galleon Way, Westward Ho!, Bideford
3 Bedroom Detached House | Guide Price £375,000
"SEA VIEWS FROM THE LOUNGE AND SUN TERRACE"Webbers are pleased to welcome to the market this superb, three-bedroom detac...
Foxglove View, Southwood Meadows, Buckland Brewer
4 Bedroom Detached House | £375,000
RESERVE YOUR HOME BEFORE CHRISTMAS! Home 16 - The Iris.
Buckleigh Meadows, Westward Ho!, Bideford
3 Bedroom Detached House | £370,000
The Warbler - Plot 117 - Three bedroom detached property benefitting from a kitchen/diner, living room with patio doors...
Estuary View, Appledore, Bideford
2 Bedroom Detached Bungalow | £379,995
*LAST DAISY REMAINING!*Home 71 - The Daisy - a 2 bedroom detached bungalow with single garage and 2 parking spaces. Inte...
4 Bedroom Detached House | Guide Price £380,000
"WELL PRESENTED, CORNER PLOT - FOUR / FIVE BEDROOM DETACHED FAMILY HOME ON POPULAR RESIDENTIAL ESTATE" Looking for a per...
3 Bedroom Detached Bungalow | Offers in excess of £390,000
"FANTASTIC RURAL LOCATION CLOSE TO THE POPULAR VILLAGE OF HARTLAND." Webbers are delighted to offer to the market St Cla...
How much is your home worth?
Use our short form to request a valuation of your property.
Request a Valuation

