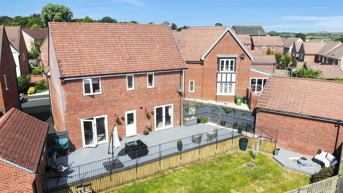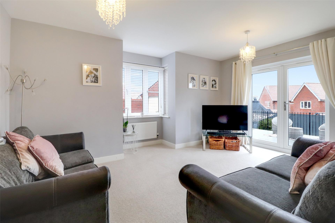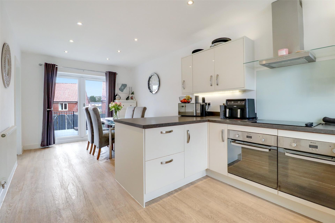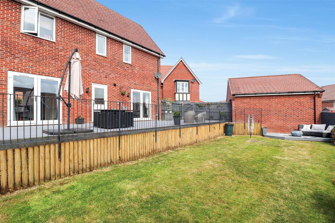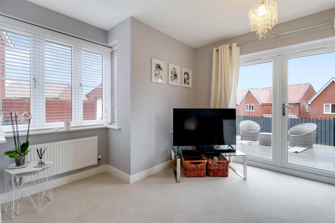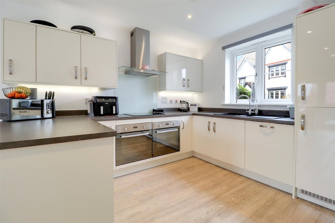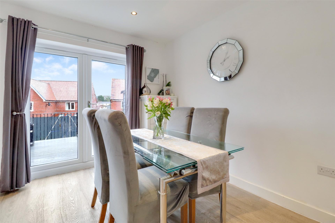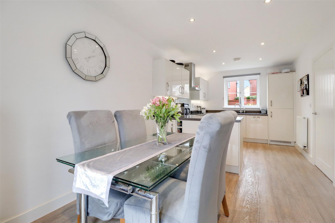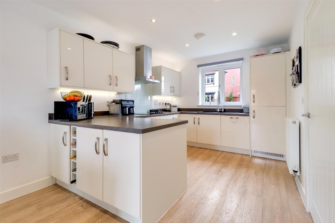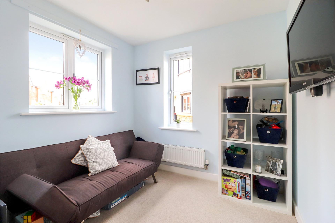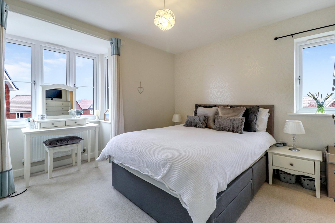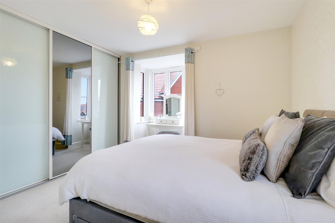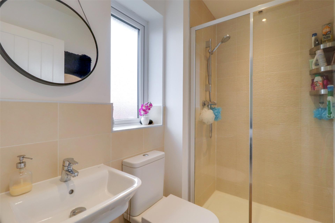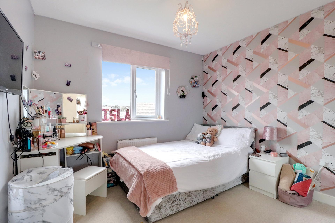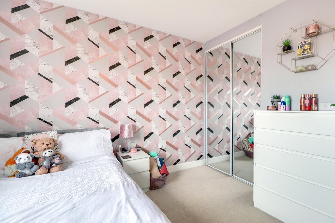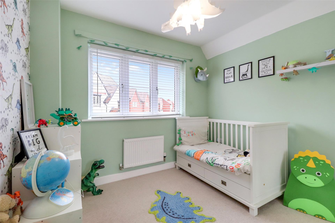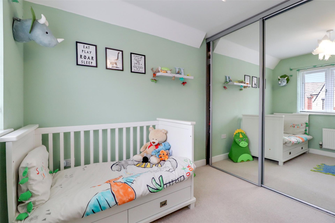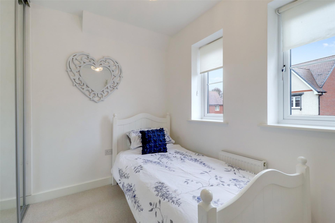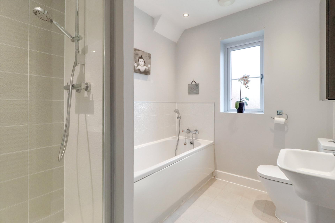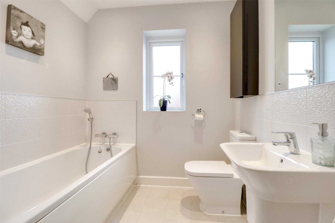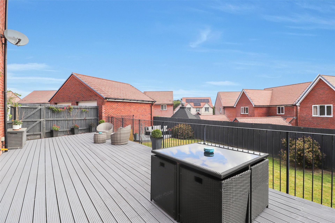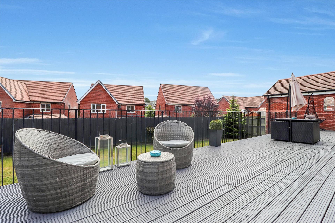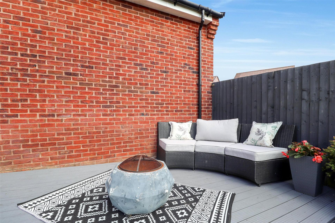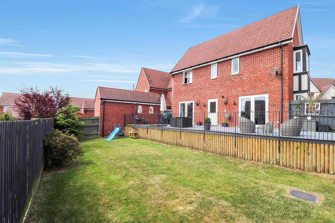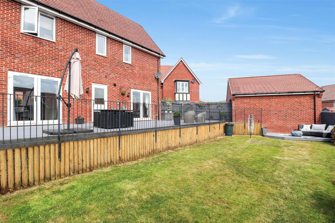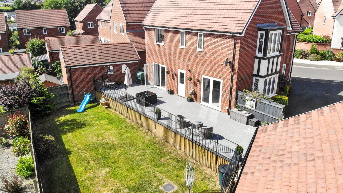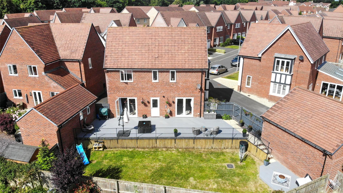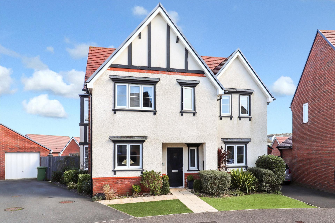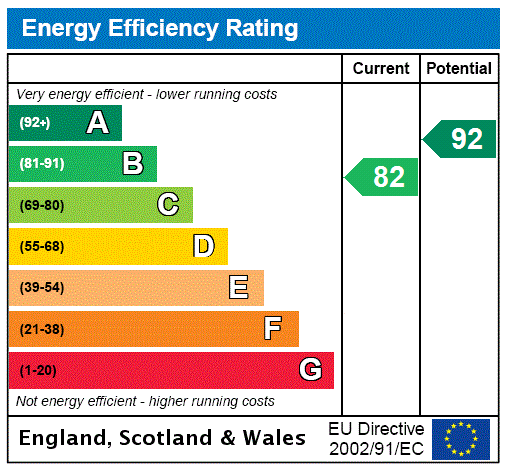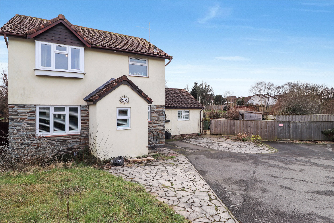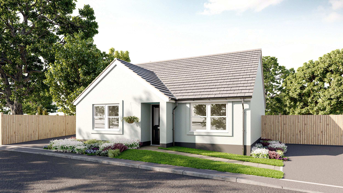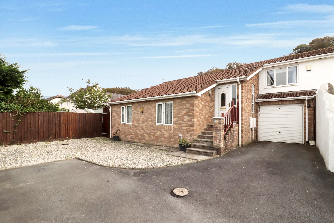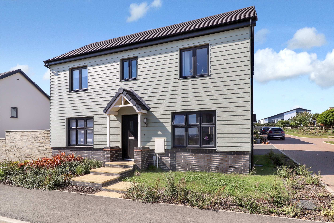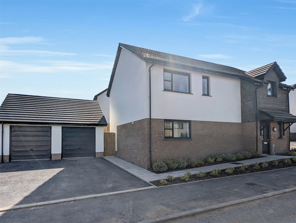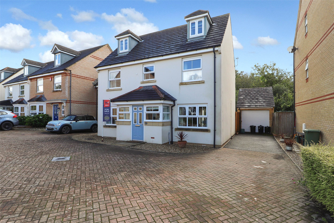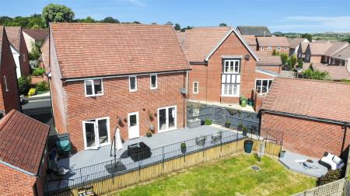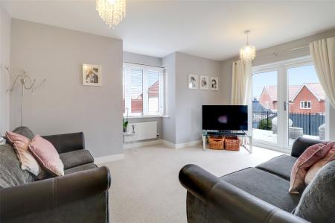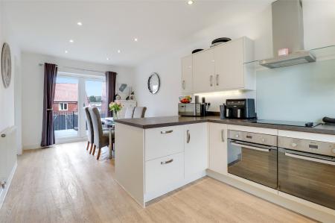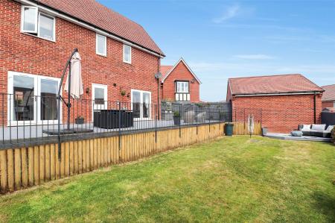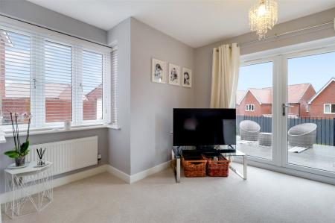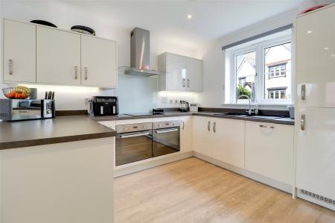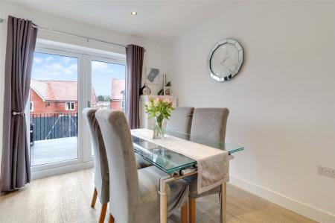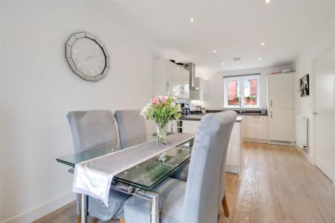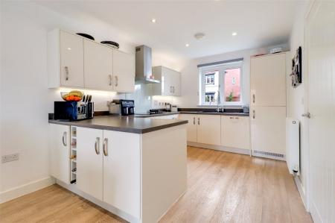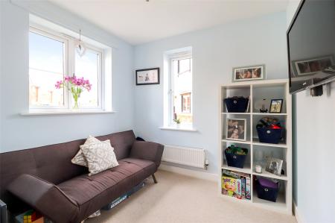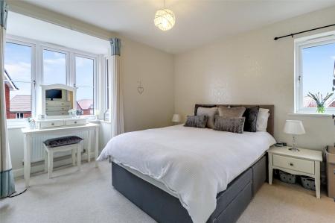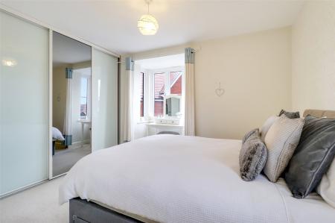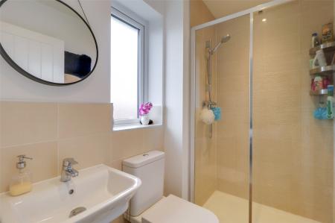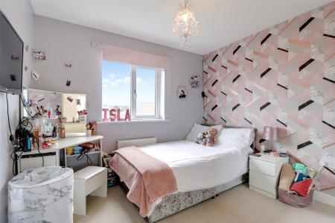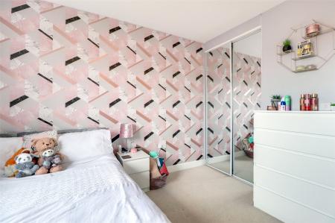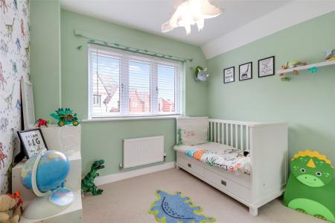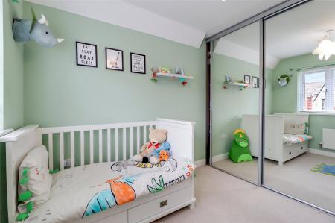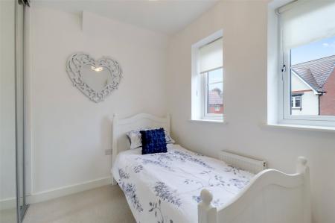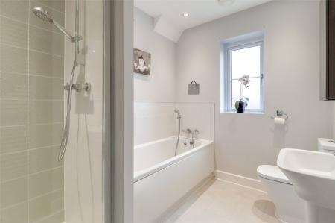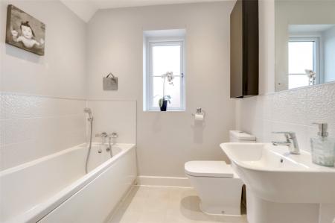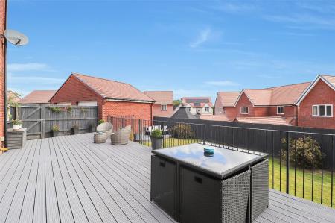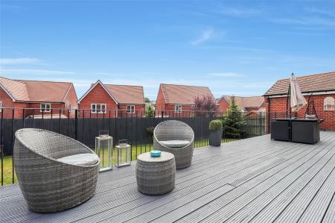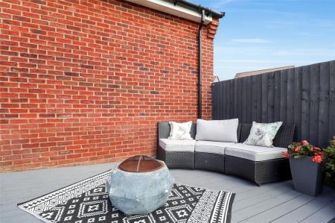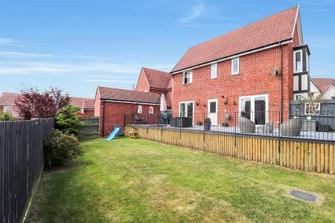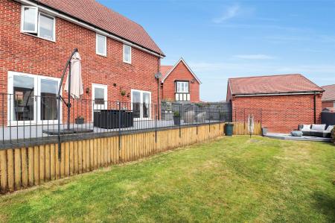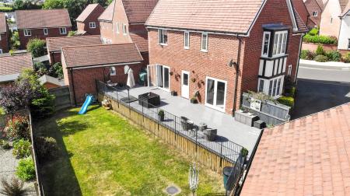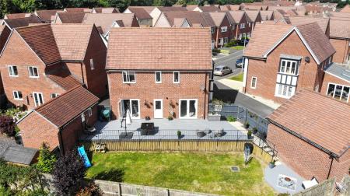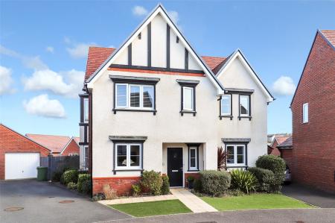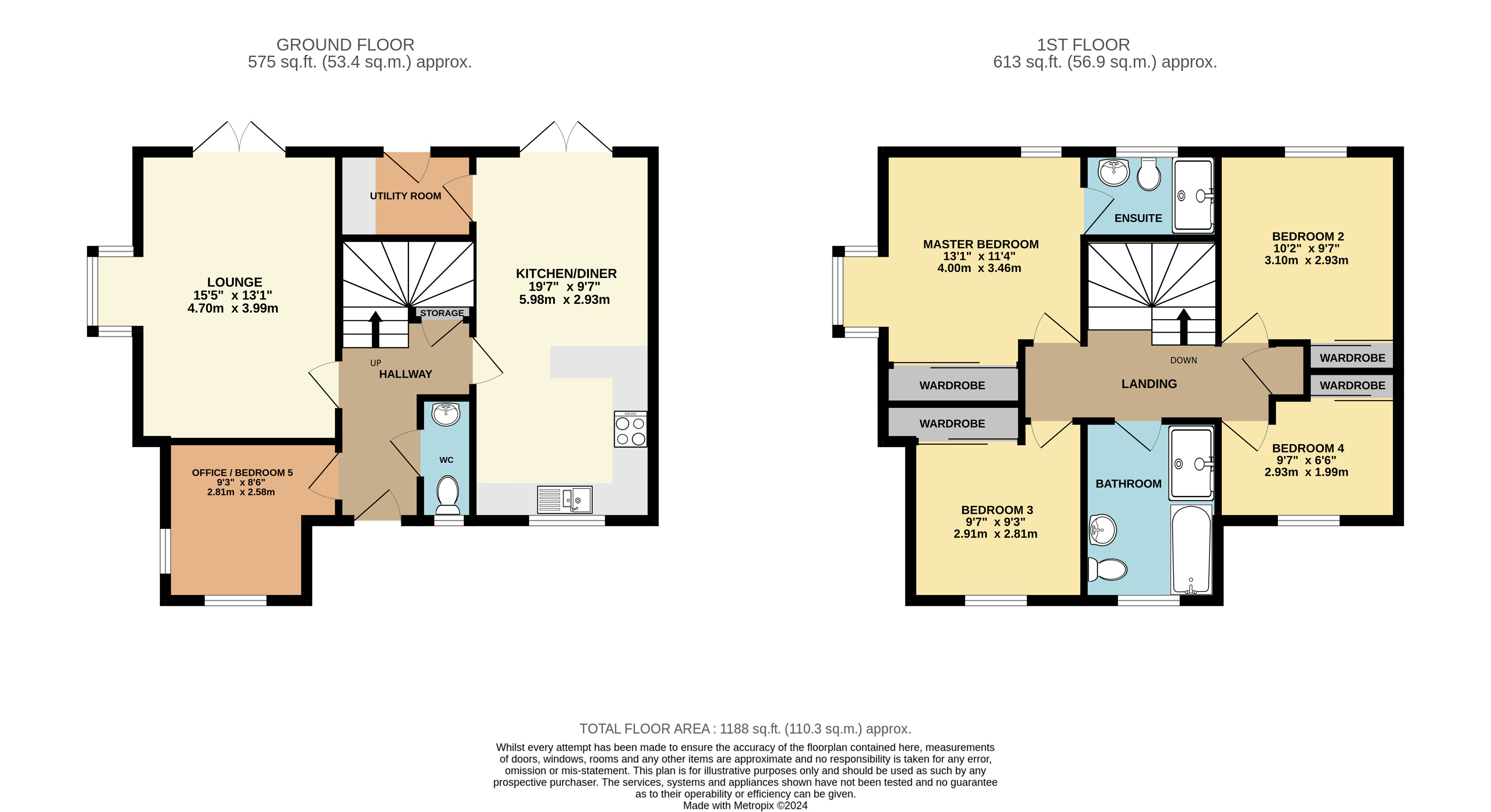- SITUATED IN A HIGHLY SOUGHT-AFTER AREA
- IMMACULATLEY PRESENTED
- FOUR / FIVE BEDROOMS
- OPEN PLAN KITCHEN / DINER
- GARAGE AND OFF ROAD PARKING
- FOUR PIECE FAMILY BATHROOM
- GENEROUS CORNER PLOT AND LARGE GARDEN
- VIEWING HIGHLY ADVISED
4 Bedroom Detached House for sale in Devon
SITUATED IN A HIGHLY SOUGHT-AFTER AREA
IMMACULATLEY PRESENTED
FOUR / FIVE BEDROOMS
OPEN PLAN KITCHEN / DINER
GARAGE AND OFF ROAD PARKING
FOUR PIECE FAMILY BATHROOM
GENEROUS CORNER PLOT AND LARGE GARDEN
VIEWING HIGHLY ADVISED
Welcome to Number 7 Hewetson Way which is a well-presented and spacious property making this the perfect family home.
Entering from the front directly into the central hallway you will find doors leading to all principle rooms including a useful downstairs cloakroom with WC and wash hand basin.
On the ground floor you will find a downstairs office room which could also be utilized as a fifth bedroom or snug. Whilst further along the hallway you will find the main lounge which is generous in size and provides plenty of space for ample seating, this room is flooded with natural light due to the bay window and French doors which open out onto the rear balcony, overlooking the garden,
The open plan, sleek, modern kitchen /dining room comprises of multiple eye and base level units and includes integrated electric oven, hob, fridge / freezer and dishwasher. The dining area allows space for family dining room table and chairs and has French doors that open onto the rear garden, whilst there is access to the utility room which houses washing appliances.
Ascending to the first floor there are four double bedrooms all of which benefit from fitted sliding wardrobes, whilst the master bedroom also features a bay window and en-suite shower room. To complete the upstairs the main four- piece family bathroom features large shower cubicle separate bath, WC, and wash basin.
To complete the upstairs the main four piece family bathroom features large shower cubicle separate bath, WC, and wash basin.
The property sits on a generous corner plot (the biggest plot on the development) and in the warmer month's sunshine can be enjoyed throughout the day in the spacious enclosed garden. The garden features elevated wooden decking adjoining the rear of the property with steps that lead down to a lower levelled lawn where there is further seating., ideal for al-fresco dining.
To the front of the property there is a driveway allowing parking for multiple vehicles and a single garage with further side access into the garden.
Hallway 15'10" x 7'2" (4.83m x 2.18m).
Lounge 15'5" x 13'1" (4.7m x 4m).
Kitchen Dining Room 20'9" x 9'7" (6.32m x 2.92m).
Office / Bedroom 5 9'3" x 8'6" (2.82m x 2.6m).
Utility Room 7'2" x 4'7" (2.18m x 1.4m).
WC 2'9" x 6'6" (0.84m x 1.98m).
Master Bedroom 13'10" x 11'4" (4.22m x 3.45m).
Master En-suite 7'1" x 4'7" (2.16m x 1.4m).
Bedroom 2 9'9" x 10'2" (2.97m x 3.1m).
Bedroom 3 9'7" x 9'4" (2.92m x 2.84m).
Bedroom 4 9'7" x 6'4" (2.92m x 1.93m).
Bathroom 6'7" x 9'8" (2m x 2.95m).
Tenure Freehold
Services All mains services connected
Viewings Strictly by appointment only
EPC B
Council Tax D
Estimated Rental Income Based on these details, our Lettings & Property Management Department suggest an achievable gross monthly rental income of £1,300 - £1,350 subject to any necessary works and legal requirements (estimated Febuary 2024). This is a guide only and should not be relied upon for mortgage or finance purposes. Rental values can change and a formal valuation will be required to provide a precise market appraisal. Purchasers should be aware that any property let out must currently achieve a minimum band E on the EPC rating.
From Bideford Quay, proceed to the top of the High Street and at the 'T' junction turn left and then first right into Abbotsham Road. Stay on this road passing Bideford College on the left and continue for a short distance. Turn left into Birdwood Crescent. Continue along this road and bear left into Hewetson Way where the property can be found on the left hand side.
Important Information
- This is a Freehold property.
Property Ref: 55651_BID240113
Similar Properties
Lane Field Road, Bideford, Devon
5 Bedroom Detached House | Guide Price £380,000
"NO ONWARD CHAIN - SPACIOUS FAMILY HOME" This large four / five bedroom family home offers excellent flexibility through...
Estuary View, Appledore, Bideford
2 Bedroom Detached Bungalow | £379,995
*LAST DAISY REMAINING!*Home 71 - The Daisy - a 2 bedroom detached bungalow with single garage and 2 parking spaces. Inte...
Galleon Way, Westward Ho!, Bideford
3 Bedroom Detached House | Guide Price £375,000
"SEA VIEWS FROM THE LOUNGE AND SUN TERRACE"Webbers are pleased to welcome to the market this superb, three-bedroom detac...
Kipling Fields, Northam, Bideford
3 Bedroom Detached House | Guide Price £391,000
"MODERN THREE BEDROOM DETACHED HOME BY THE SEA"A modern, detached family home which features well-designed accommodation...
Lower Abbots, Buckland Brewer, Bideford
4 Bedroom Detached House | £399,000
*DESIREABLE VILLAGE LOCATION*Plot 26 - The Willow - 4 bedroom family home with double garage and parking in the popular...
Buckleigh Grange, Westward Ho!, Bideford
5 Bedroom Detached House | Guide Price £399,950
"SPACIOUS AND VERSATILE FAMILY HOME SITUATED WITHIN WALKING DISTANCE TO WESTWARD HO! VILLAGE AND BEACHSIDE" This large f...
How much is your home worth?
Use our short form to request a valuation of your property.
Request a Valuation

