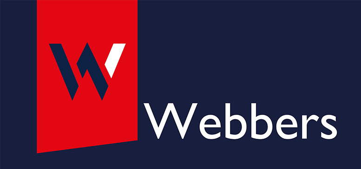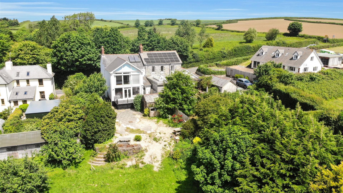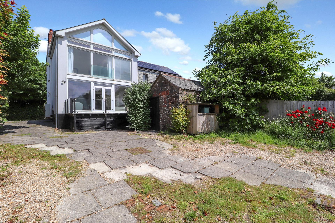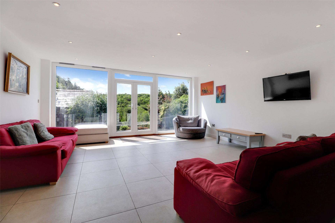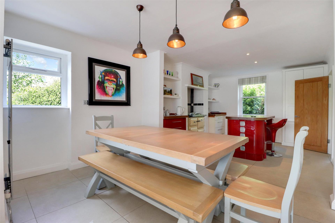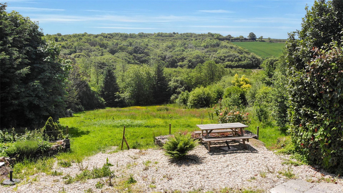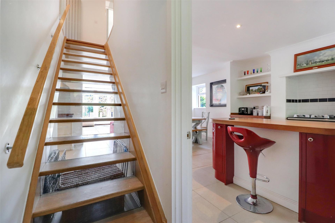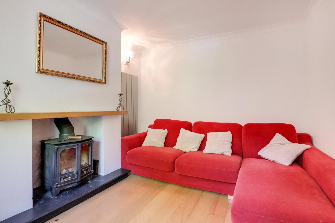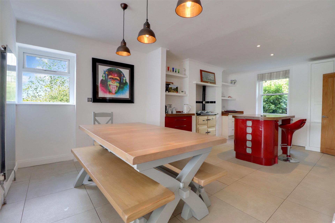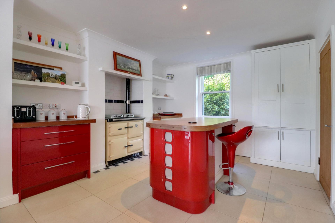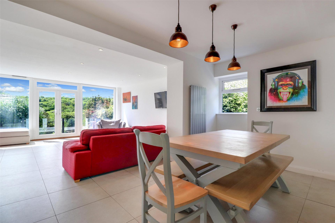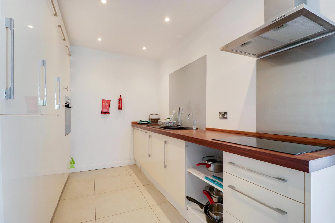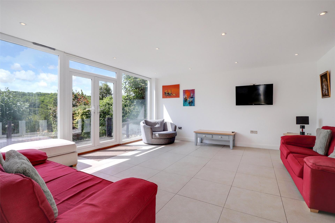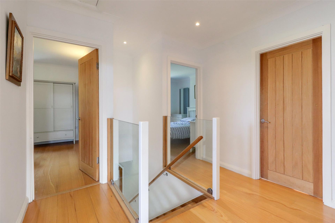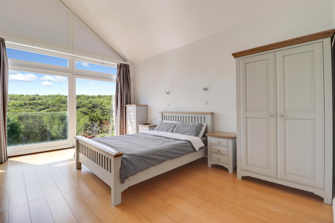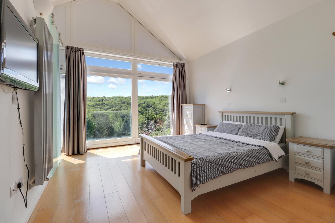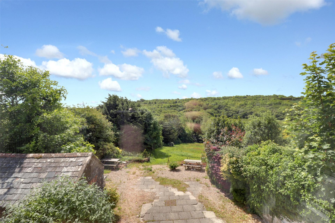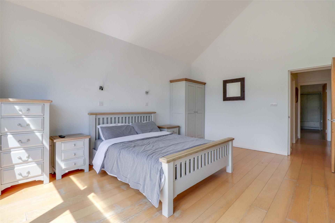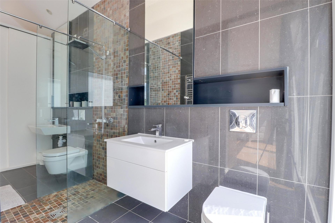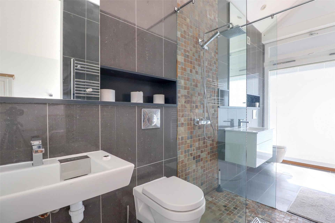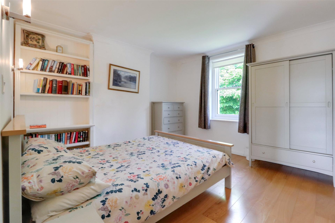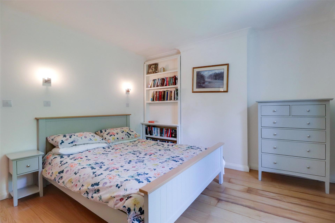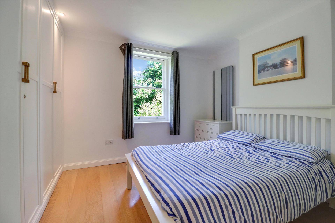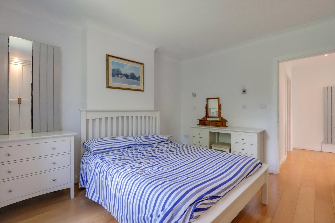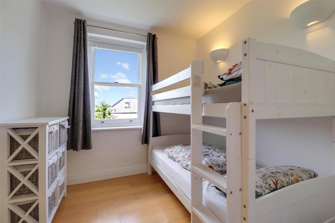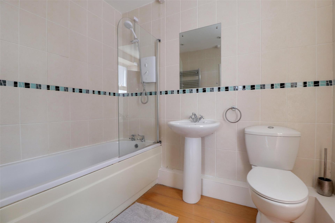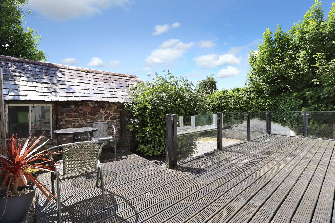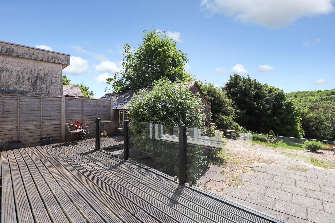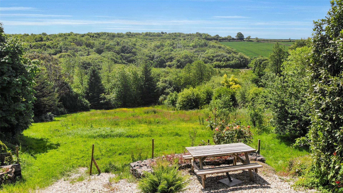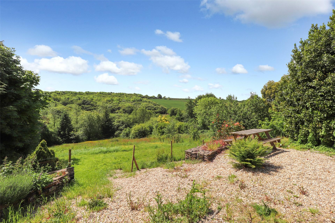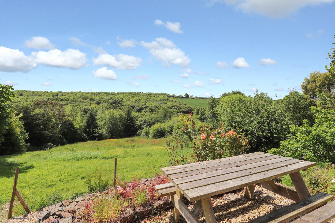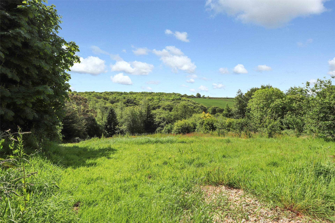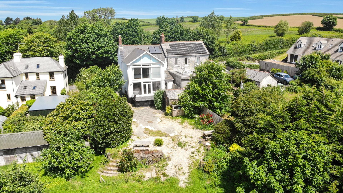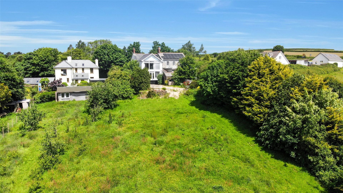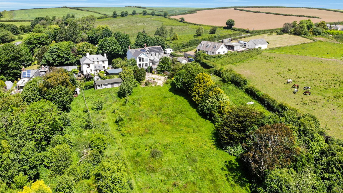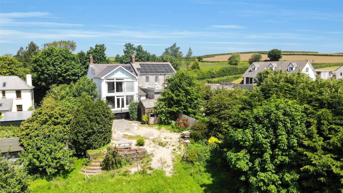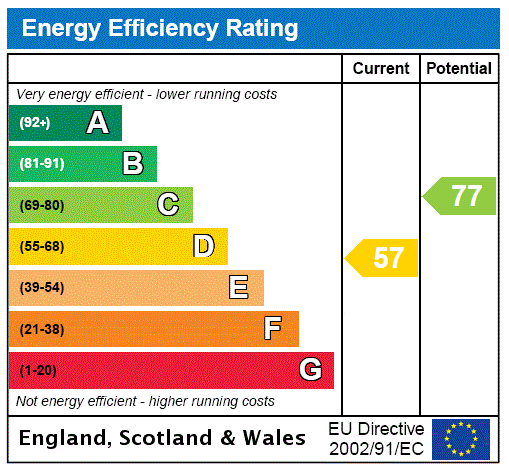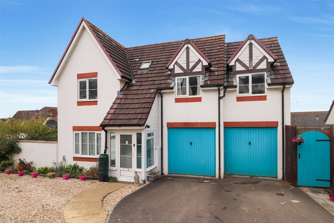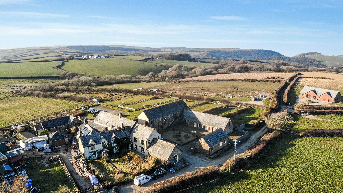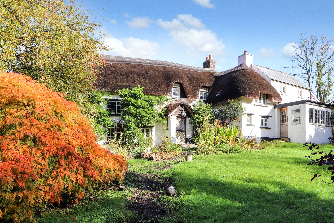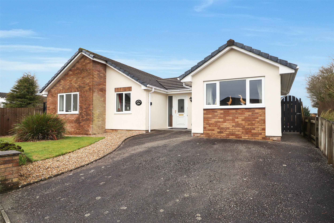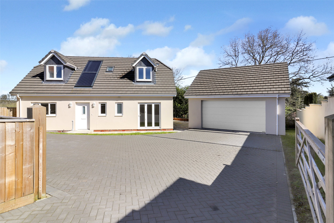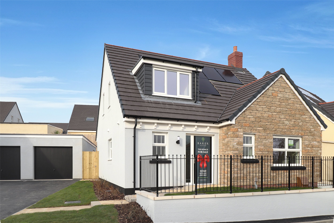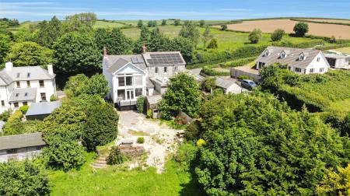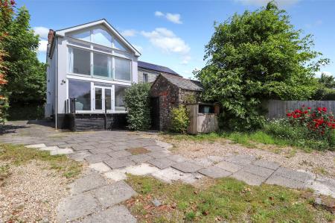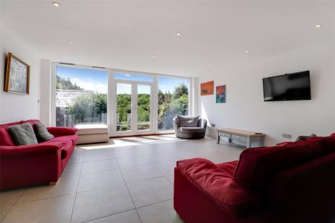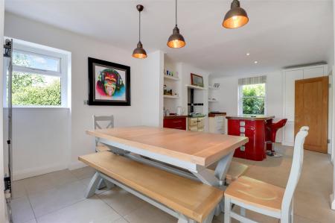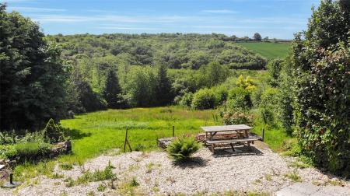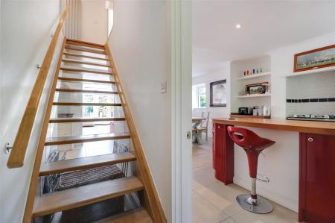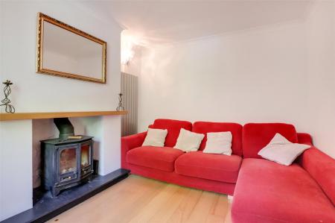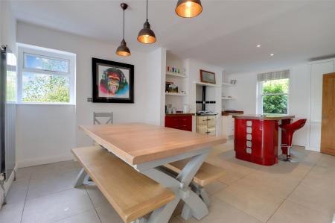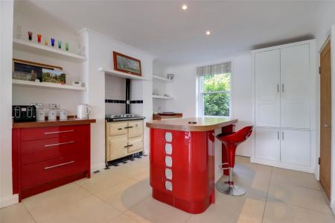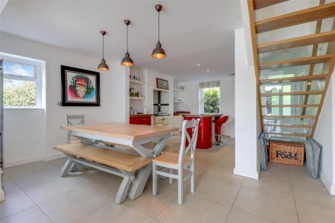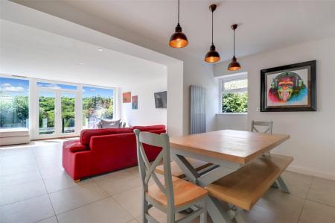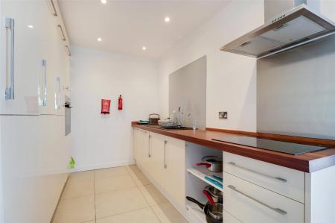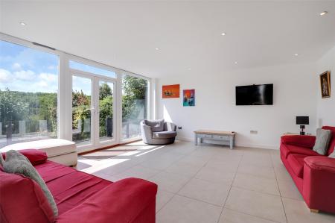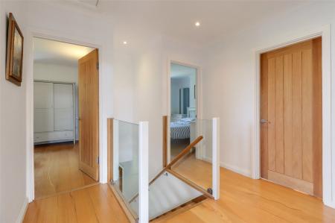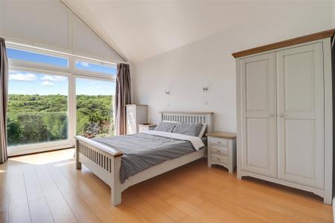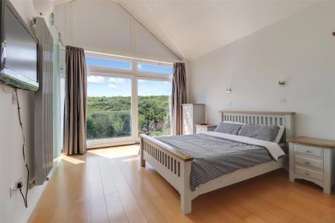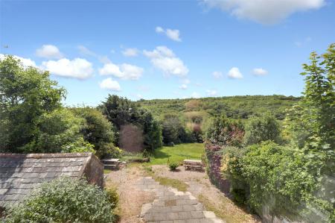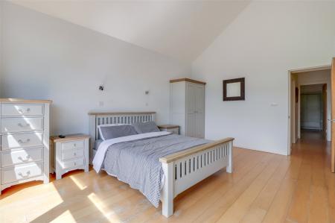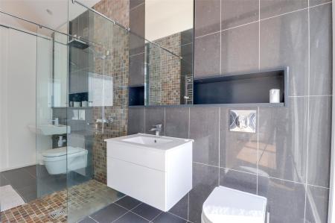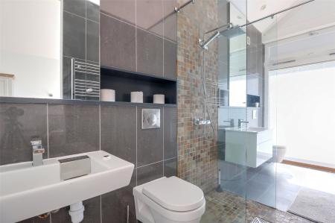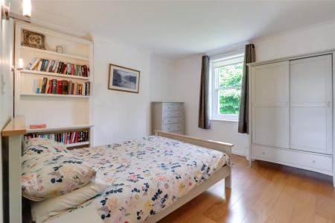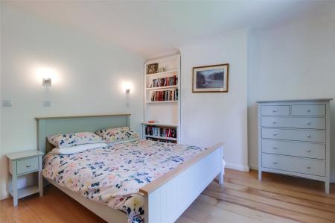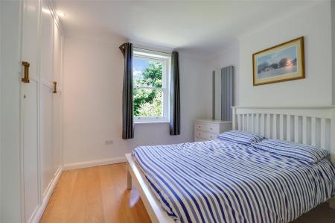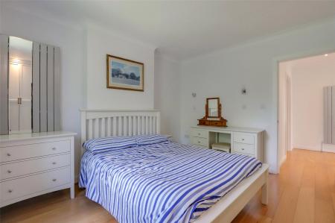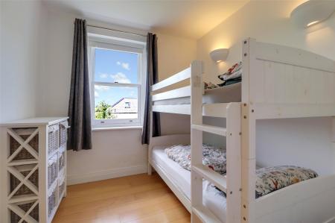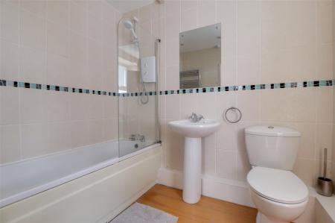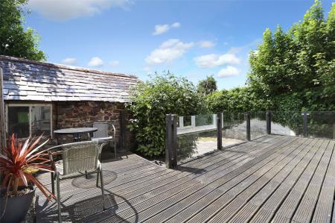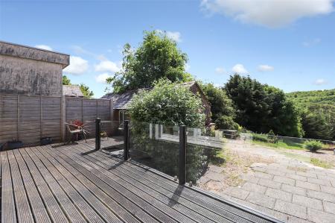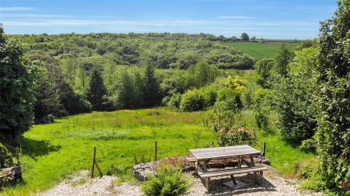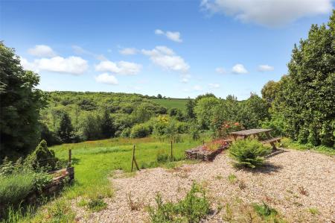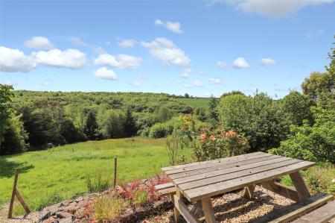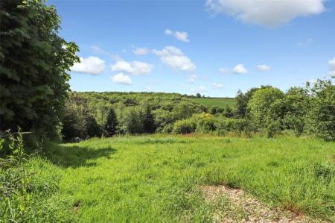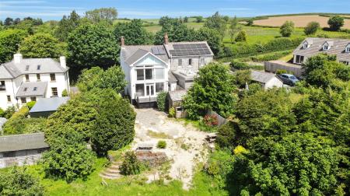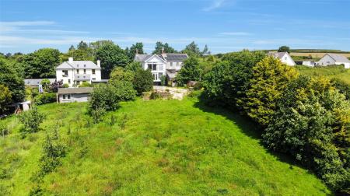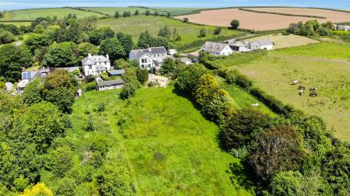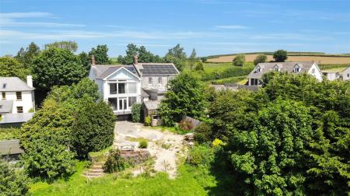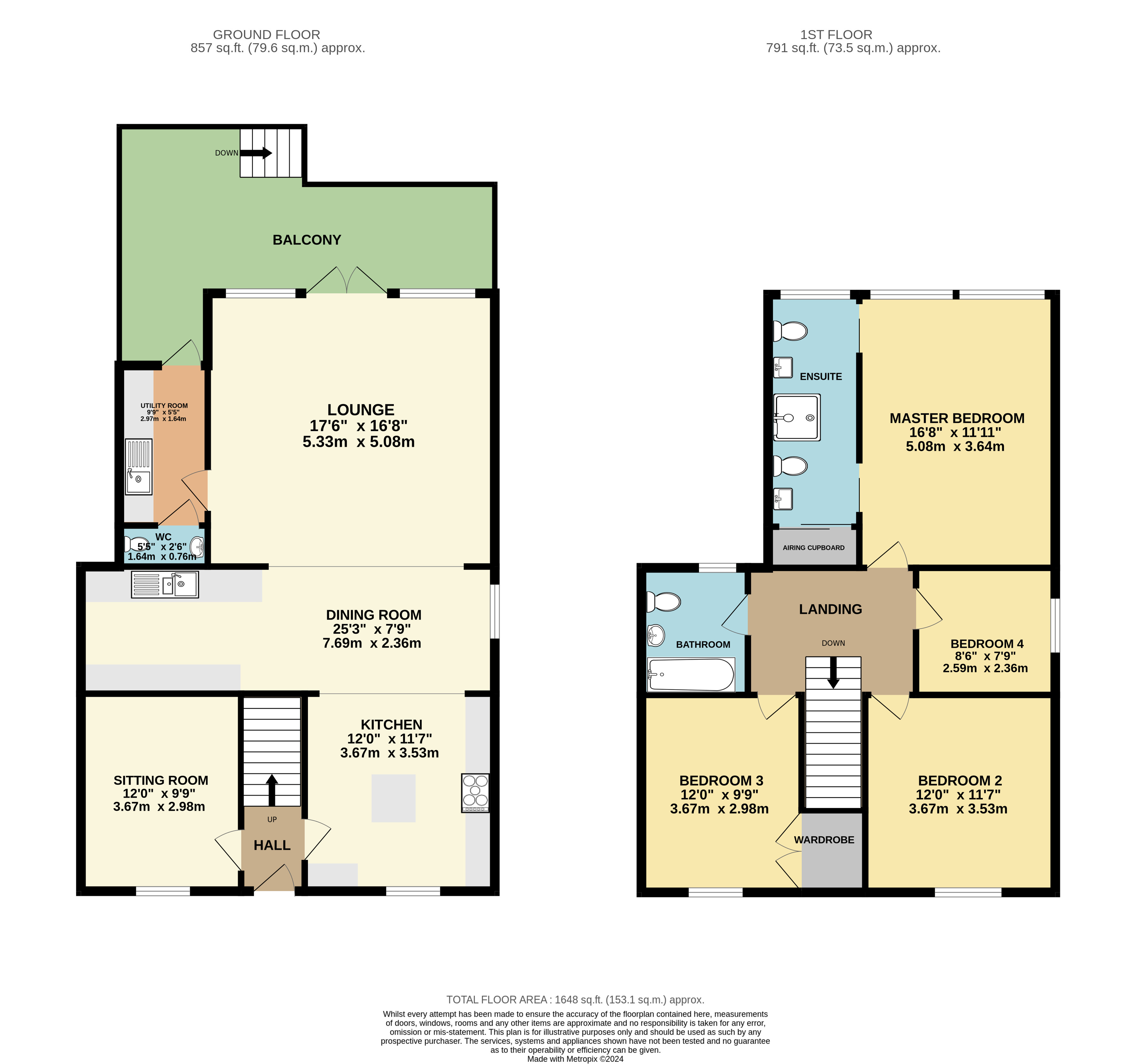- MODERN FURNISHED FOUR BEDROOM HOME
- OPEN PLAN LIVING
- SPACIOUS LOUNGE
- MASTER BEDROOM WITH EN-SUITE
- FAR REACHING COUNTRYSIDE VIEWS
- APPROX. 1 ACRE PLOT
- NO ONWARD CHAIN
4 Bedroom Semi-Detached House for sale in Devon
MODERN FURNISHED FOUR BEDROOM HOME
OPEN PLAN LIVING
SPACIOUS LOUNGE
MASTER BEDROOM WITH EN-SUITE
FAR REACHING COUNTRYSIDE VIEWS
APPROX. 1 ACRE PLOT
NO ONWARD CHAIN
Webbers are delighted to offer this attractive and beautifully presented four-bedroom semi-detached home that is situated in a rural location with far reaching countryside views. The property has been extended in the past to create a sleek blend of modern living highlighting the countryside views with still a traditional Devon cottage design to the front.
Entering the property from the front a central oak and glass staircase rises to the first floor and thanks to the glass inserts shows views through the property and towards the countryside with doors leading to further principal rooms..
From the hallway the lovely sitting room has a wood burning stove set into the chimney breast with space for larger seating also.
Whilst the impressive dining kitchen has a stylish range of base and eye-level units which include oak work surfaces with a fitted sink with and steam tap. There are numerous integrated and free-standing appliances with additional breakfast bar, and drawer units either side of the chimney breast, coupled with an oil-fired Rayburn, that is the centre piece to the kitchen.
From the dining area there is an opening which leads into the living room which has a floor-to-ceiling wall of windows and French Doors that overlook the 1-acre garden with the countryside in the distance. Further to this floor is a useful utility / rear boot room that has a range of kitchen units with work surfaces and appliance space for a washing machine and tumble dryer. Off this room is a cloakroom W/C. To the first floor the property benefits from four bedrooms, three of which are doubles in size and a further single fourth bedroom and main family bathroom comprising of WC, wash basin and bath with shower over
To the first floor the property benefits form four bedrooms, three of which are doubles in size and a further single forth bedroom and main family bathroom comprising of WC, wash basin and bath with shower over.
The master bedroom is certainly an eye catcher thanks to its generous size and further floor to ceiling windows that allow elevated views over the rear garden and countryside. Sliding glass doors open into the large en-suite shower room which includes 2xWC's, his and hers sink and walk in shower.
To the outside this home steps into its own with raised wooden decked balcony adjoining the rear of the home. Steps lead from the raised balcony down onto a spacious area of gravelled courtyard which could allow for additional outside seating or further parking. The gravelled area overlooks the rear garden and countryside which includes a generous area of approximately 0.75 acre with paddock established trees. In addition there is a modern timber-built workshop and stable. At the side of the property there is off-road parking for numerous cars.
This stylish home has air source heat pump heating coupled with the solar panels for the domestic hot water creating an economical home to run. There are contemporary kitchen and bathroom facilities, and a beautifully finished decor throughout. This would be ideal either as a main residence or holiday home.
From Bideford Quay proceed towards the Heywood Road roundabout passing Morrison's supermarket on your right. Take the first exit signposted Bude and continue along this road until you reach Fairy Cross. Upon reaching Horns Cross , continue through the village and as you descend towards the Hoops Inn public house on your left, the property can be found on your left hand side clearly displayed by a Webbers for sale board.
Important Information
- This is a Freehold property.
Property Ref: 55651_BID240272
Similar Properties
Thornton Close, Bideford, Devon
5 Bedroom Detached House | Guide Price £435,000
SPACIOUS FIVE BEDROOM DETACHED HOME ON POPULAR RESIDENTIAL ESTATE" Ideal for large families or multi-generational use du...
Highford Farm, Higher Clovelly, Bideford
3 Bedroom Equestrian | Guide Price £435,000
"IDEAL EQUESTRIAN PROPERTY WITH PANORAMIC VIEWS" This spacious family home enjoys flexible accommodation throughout incl...
Cranberry, Weare Gifford, Bideford
3 Bedroom Detached House | Guide Price £425,000
"HISTORIC GRADE II LISTED THATCHED COTTAGE DATING BACK TO THE 16TH CENTURY" this characterful cottage offers flexible ac...
Manor Park, Woolsery, Bideford
3 Bedroom Detached Bungalow | £440,000
NO ONWARD CHAIN. Webbers are pleased to offer an incredibly spacious three double bedroom detached bungalow with modern...
Merryfield Road, Bideford, Devon
3 Bedroom Detached Bungalow | Guide Price £445,000
"UNEXPECTEDLY REAVAILABLE"23 Merryfield Road is a delightful 3 bedroom chalet style bungalow with double garage situated...
Estuary View, Appledore, Bideford
3 Bedroom Detached Bungalow | £449,995
*RESERVE AND COMPLETE BY 30TH MAY AND RECEIVE A £5,000 DISCOUNT.* Selected plots only – T&C's ApplyHome 67 - The Ho...
How much is your home worth?
Use our short form to request a valuation of your property.
Request a Valuation
