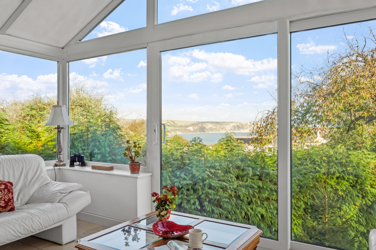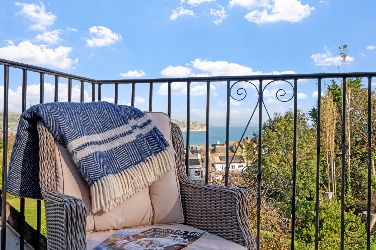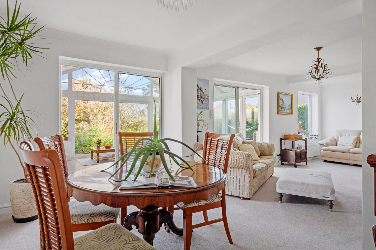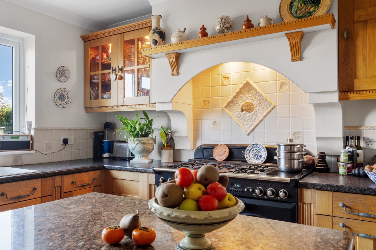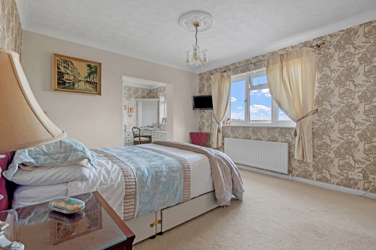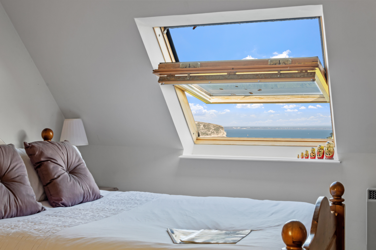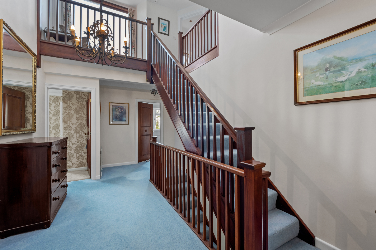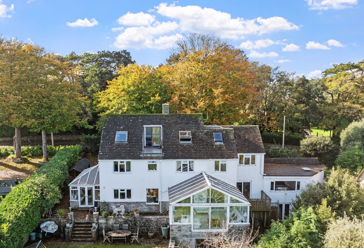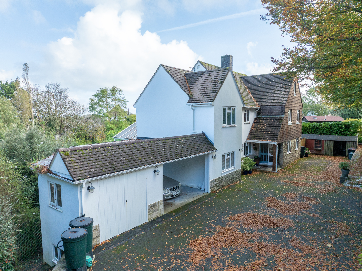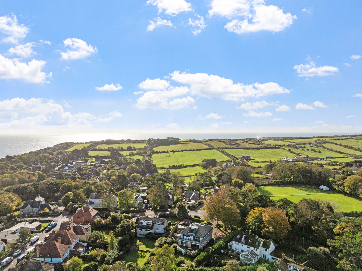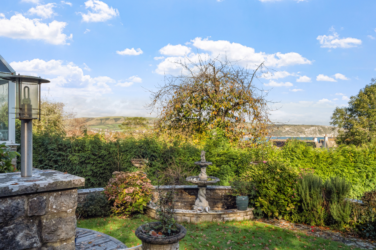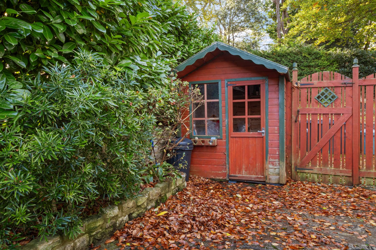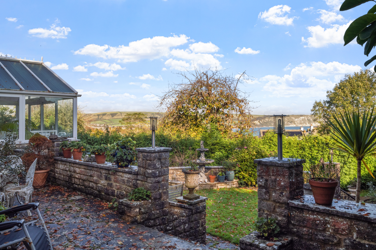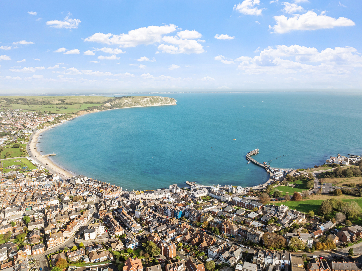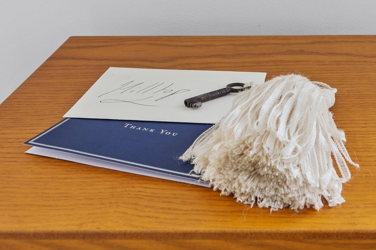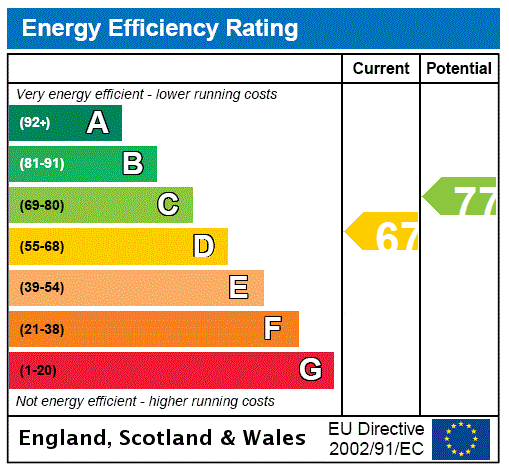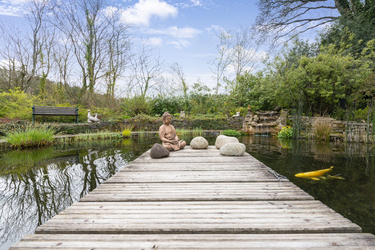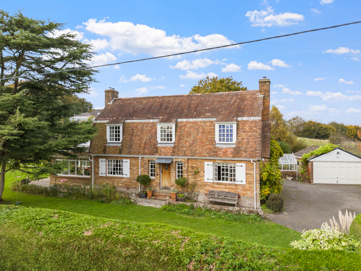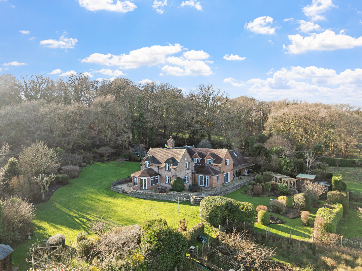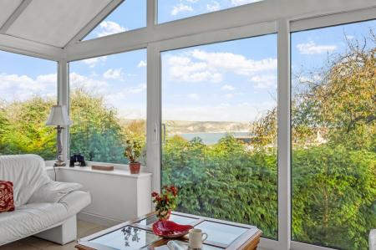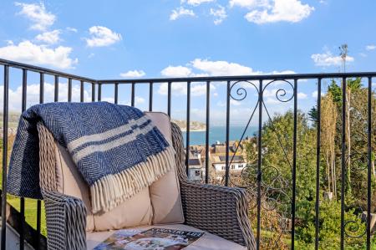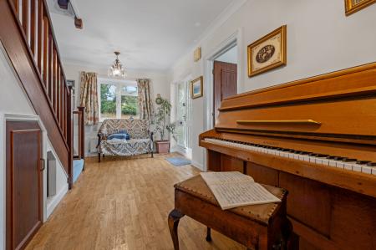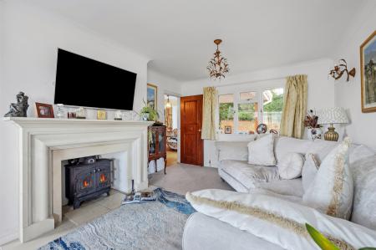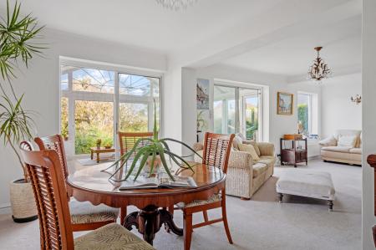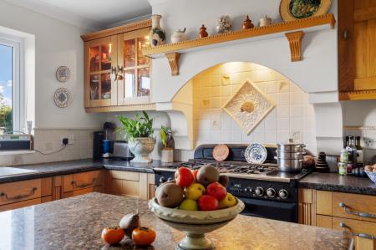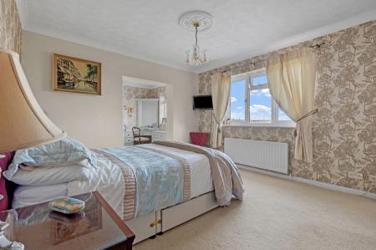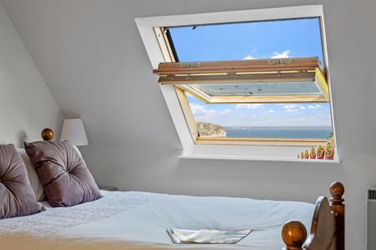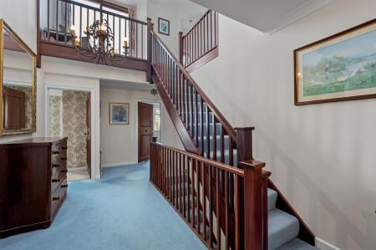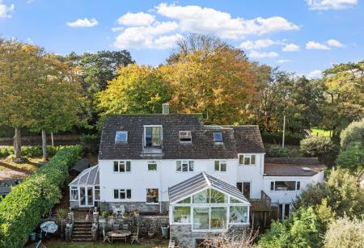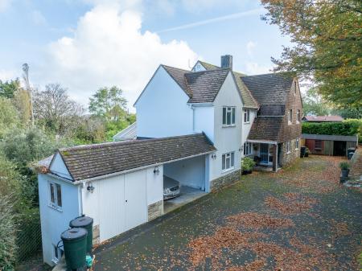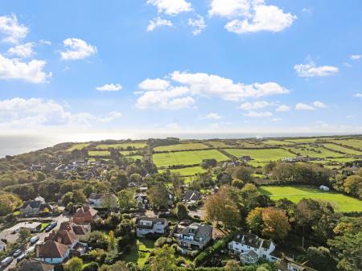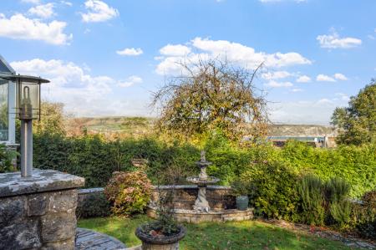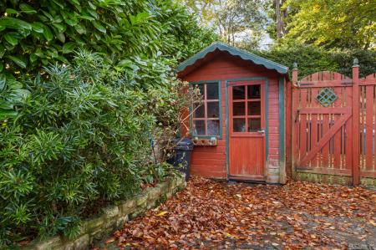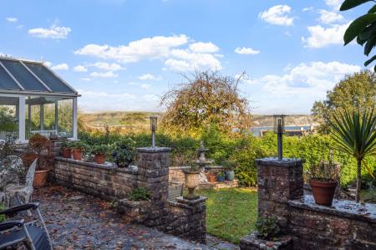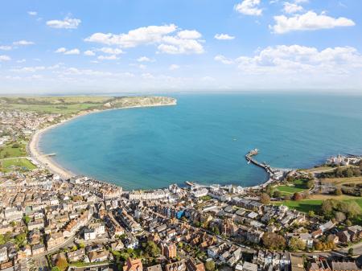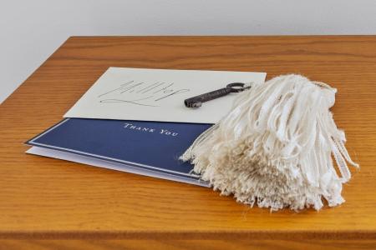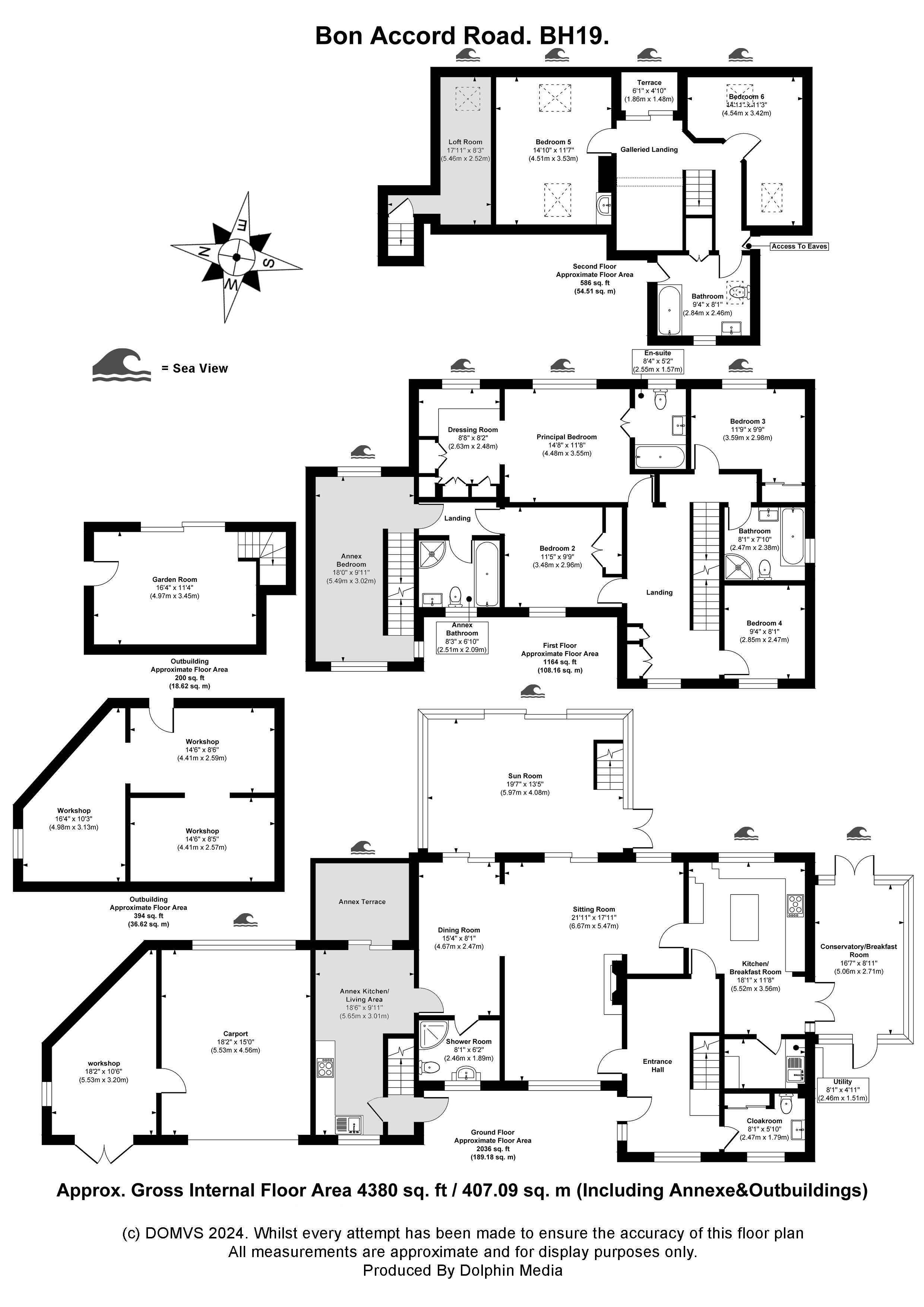7 Bedroom Detached House for sale in Dorset
With over 400m² of building this must be one of Swanage’s largest private houses and is coupled with spectacular sea views which dominate both the living space and the primary bedrooms. This spacious DETACHED family home offers a rare opportunity to acquire a SIX BEDROOM residence in one of Swanage’s most sought-after locations. Hill Top is conveniently located to the town, beach, and numerous rural and coastal walks.
The front door gives access to the bright and welcoming ENTRANCE HALL with space for a piano and a staircase rising to the first & second floors. Off here is a separate W.C. with plentiful storage for coats, boots etc.
The SITTING ROOM is an impressive size and benefits from an attractive fireplace centring the room, with spectacular sea views across the one wall. The sitting room curls around to a DINING ROOM currently housing a large dining table and connects directly to the sunroom. There is also a SHOWER ROOM which could be incorporated into the annex. The dominant feature of the sitting room and dining room is a wall of windows and glazed doors that open into the tiled SUNROOM, with further glazed walls that make this room seem to float above treetops and out across Swanage Bay. Undoubtedly one of the biggest ‘wow’ factors of this house. A staircase from here leads down to the GARDEN ROOM, currently fitted with a pool table but could easily be a gym, media room, orangery…again large, glazed doors open out to a private terrace surrounded by garden.
The KITCHEN leads off the sitting room and offers ample base and wall units with plenty of storage space, and sink located under the window looking over the garden and out to the sea beyond. There is a Rangemaster™ cooker and room for a fridge freezer, washing machines etc either in here or the adjoining UTILITY ROOM which has separate sink and units. Returning to the kitchen, double doors open into a bright and airy glazed BREAKFAST ROOM and casual seating area. It is a comfortable space to sit and offers views over the attractive terraced garden, and again to the sea beyond.
From the entrance hall, stairs ascend to the first floor, with a large, airy double height CENTRAL LANDING, offering plenty of additional storage space and enough space to place a central table with the light that floods down from above. This could easily be used as a library.
The PRINCIPAL BEDROOM SUITE enjoys natural daylight and generous proportions for a king size bed and room for freestanding furniture. The ENSUITE has a bath, wash hand basin and W.C. The dressing room is fitted with wardrobes and a dressing table. All rooms within this suite have windows offering more views across treetops to the sea beyond.
BEDROOM TWO is another double bedroom, again with spectacular sea views and plenty of wardrobe space. A few steps from the bedroom door is the large FAMILY BATHROOM ONE which has a separate bath and walk in shower, it serves this room and the smaller BEDROOM THREE across the landing which would make a perfect children’s room looking out towards the front of the house. Also off the landing is BEDROOM FOUR, another double which has a door leading to FAMILY BATHROOM TWO again with both separate bath and walk in shower. This bathroom can also be accessed from the annex accommodation.
A further flight of stairs takes you up to the GALLERIED LANDING which looks down to the grand landing below. Patio doors open to the charming, sheltered ROOF TERRACE offering enviable views across the bay and beyond. To the left is BEDROOM FIVE, a large double bedroom with windows both sides, including a sizeable Velux™ window opening out to the signature sea views this home is known for. On the other side is BEDROOM SIX, a further double bedroom. These are both served by FAMILY BATHROOM THREE.
A laundry chute connects the floors from the central part of the house.
The Annex
Returning to the front of the house there is a separate front door to the annex, which in turn connects on several levels to the main part of the house, it can easily expand into the main house further, depending on the needs of the new owner. Stepping into a small entrance LOBBY and on into the KITCHEN / LIVING space which includes glazed doors out onto the private ANNEX TERRACE which enjoys views over the gardens and towards the bay. A door from here opens into the dining room of the main house and the shower room, which could easily be incorporated into the annex. Stairs from the lobby lead up to the ANNEX BEDROOM, a sizeable twin room which could equally serve as additional living room. A door from here leads into the landing of the main house and FAMILY BATHROOM TWO which while shared with the main house could indeed be incorporated into the Annex (as could Bedroom FOUR). Stairs from here take you up to the LOFT ROOM which while not yet finished off and subject to relevant permissions, could easily serve as an additional bedroom with more spectacular sea views.
Outside
To the front of the property there is an attractive FRONT GARDEN bordered with mature shrubs and small trees. A driveway offers parking for plenty of cars and there is a car port as well as log stores and storage. To the left of the garage is WORKSHOP 1, perfectly located to service cars or boats, this garden leads around to the main garden, past a charming WENDY HOUSE and onto the TOP TERRACE (also accessed directly form the glazed breakfast room). This Terrace is laid with weathered Purbeck stone and is elevated to make the most of the magnificent sea views. Stone steps lead you down to the secluded lower garden surrounded by mature planting and stone walls and largely laid to lawn with artful circular beds bringing additional structure. A row of fruit trees adds seasonal interest to this sheltered spot. Further around the garden leads into another private terrace which the garden room opens onto, and a little further on WORKSHOPS 2, 3 and 4
Location
Hill Top is located in an elevated position in the much sought after Durlston Area on the Southern slopes of Swanage, within easy reach of Durlston Country Park and the Townsend Nature Reserve….320 acres of breathtaking coastal views, diverse wildlife and the recently renovated Durlston Castle. Bon Accord Road is perfectly located for walkers with easy access to the dramatic coastline. In the early evening you may be tempted to wander along the seafront to Peveril Point to look out to sea and look for dolphins.
A short stroll way takes you into the town, with Blue Flag beaches and numerous galleries, cafes and independent shops which ensure this is a thriving seaside town 12 months of the year. Add to that excellent schools, great healthcare (including a cottage hospital) and plentiful organisations for everyone from athletes to artists, it is little surprise that more people are choosing to make this town for their forever home.
Directions
Use what3words.com to navigate to the exact spot. Search using: shocking.frostbite.cushy
Spectacular coastal views from elevated position
Detached six-bedroom, five-bathroom family home with one/two-bedroom annex
Principal bedroom with separate dressing area and ensuite
Multi-generational living / letting income opportunity
Parking, car port and four incorporated workshops
ROOM MEASUREMENTS Please refer to floor plan.
SERVICES Mains drainage, electricity & gas. Gas central heating.
LOCAL AUTHORITY Dorset (Purbeck) Council, tax band G.
BROADBAND Standard download 15 Mbps, upload 1 Mbps. Superfast download 47 Mbps, upload 8 Mbps. Please note all available speeds quoted are 'up to'.
MOBILE PHONE COVERAGE Limited. For further information please go to Ofcom website.
TENURE Freehold.
LETTINGS Should you be interested in acquiring a Buy-to-Let investment, and would appreciate advice regarding the current rental market, possible yields, legislation for landlords and how to make a property safe and compliant for tenants, then find out about our Investor Club from our expert, Alexandra Holland. Alexandra will be pleased to provide you with additional, personalised support; just call her on the branch telephone number to take the next step.
IMPORTANT NOTICE DOMVS and its Clients give notice that: they have no authority to make or give any representations or warranties in relation to the property. These particulars do not form part of any offer or contract and must not be relied upon as statements or representations of fact. Any areas, measurements or distances are approximate. The text, photographs (including any AI photography) and plans are for guidance only and are not necessarily comprehensive. It should not be assumed that the property has all necessary Planning, Building Regulation or other consents, and DOMVS has not tested any services, equipment or facilities. Purchasers must satisfy themselves by inspection or otherwise. DOMVS is a member of The Property Ombudsman scheme and subscribes to The Property Ombudsman Code of Practice.
Important Information
- This is a Freehold property.
Property Ref: 654488_SWA240050
Similar Properties
5 Bedroom Detached House | Guide Price £1,650,000
Owner says, "To enjoy the beautiful gardens in privacy, and with almost 7.8 acres of land, has been such a gift - along...
Lytchett Matravers, Poole, Dorset
5 Bedroom Detached House | Guide Price £1,450,000
Owners say, "We have truly loved this house. It has such a feeling of tranquillity and peacefulness, whilst still having...
4 Bedroom Detached House | Guide Price £1,300,000
Owners say, "We've loved living here for the last twenty years. It's now time for another family to bring up their child...
4 Bedroom Detached House | £2,000,000
Owner says, "We instantly fell in love with the spectacular views from every window. Being in this unique area offers pe...
How much is your home worth?
Use our short form to request a valuation of your property.
Request a Valuation

