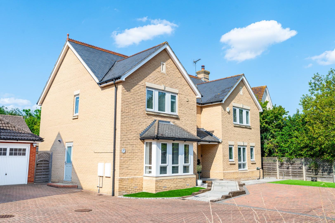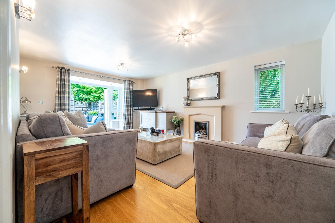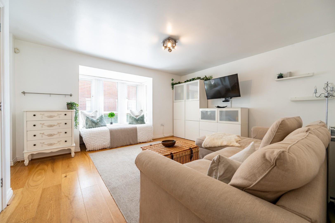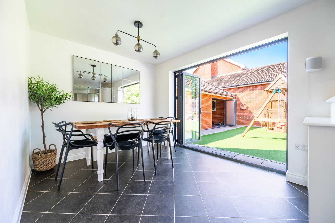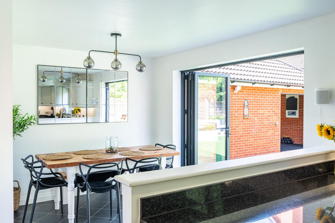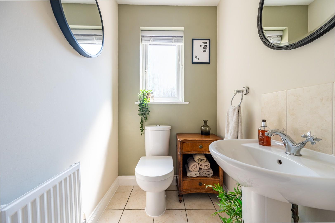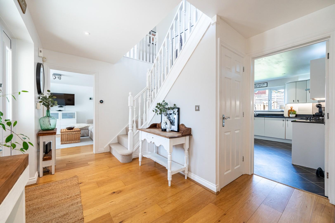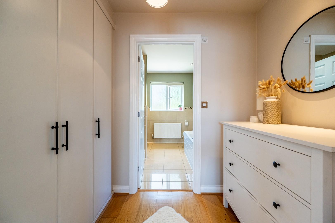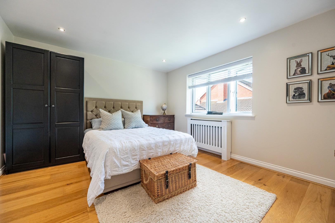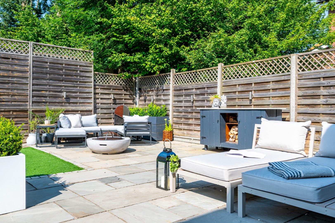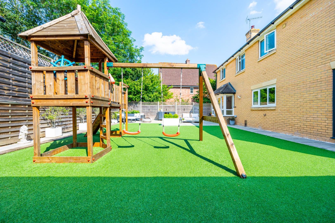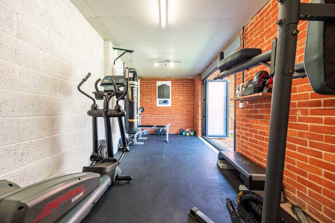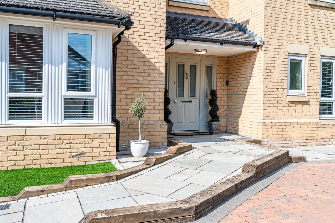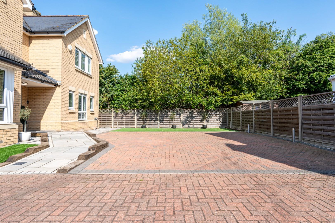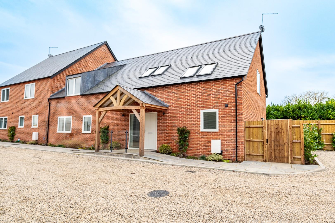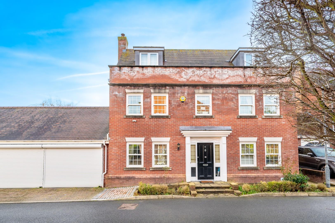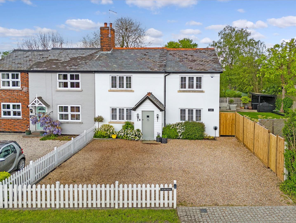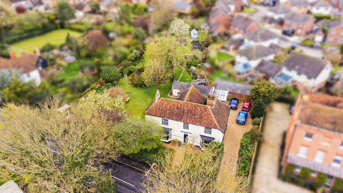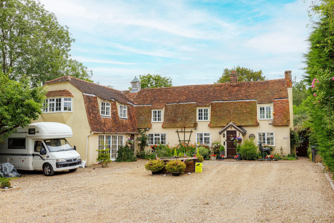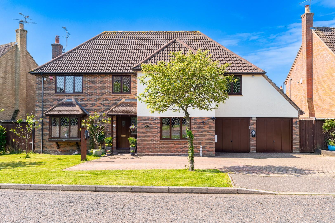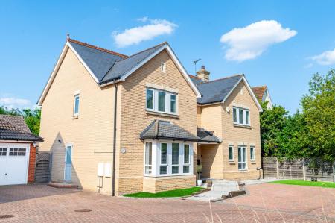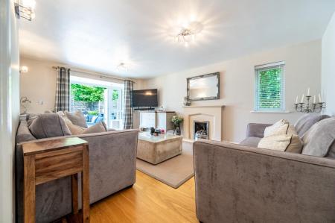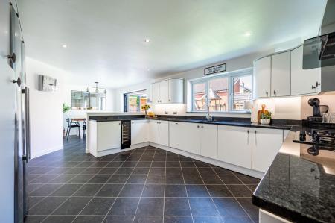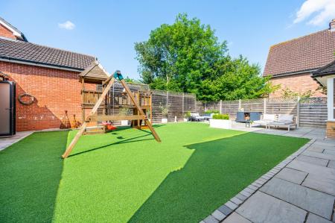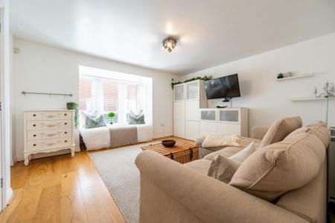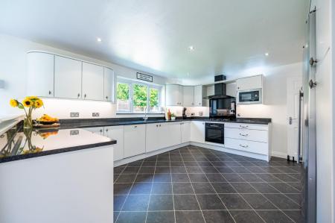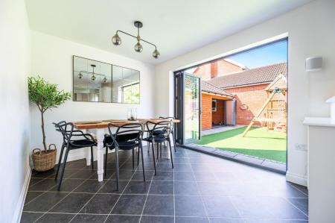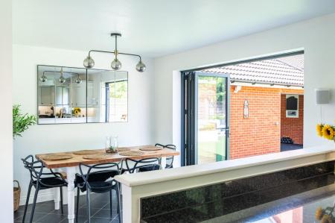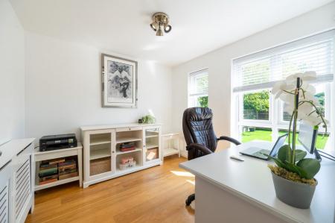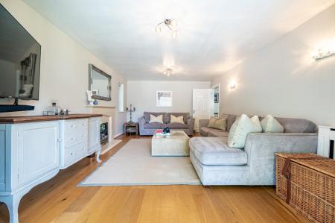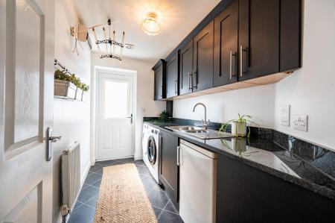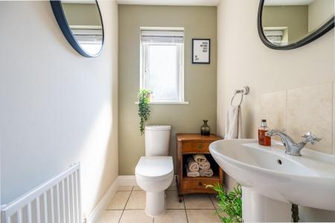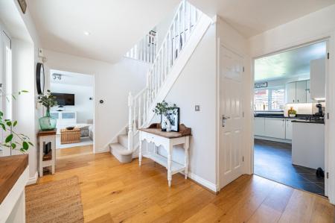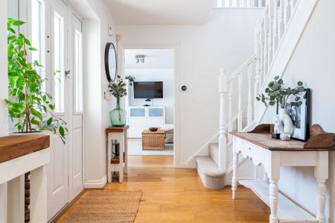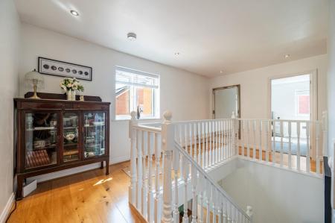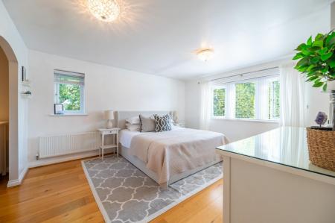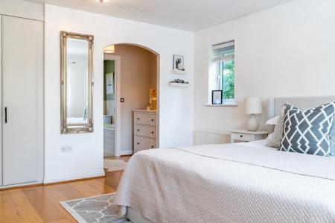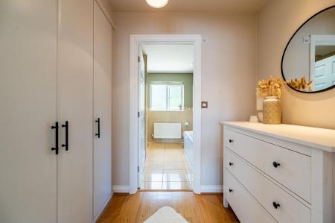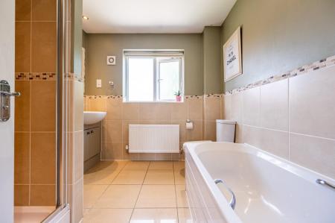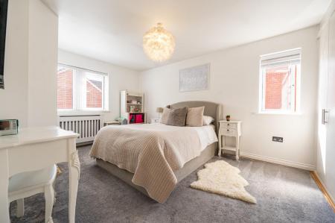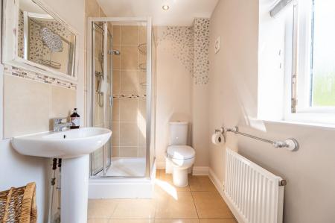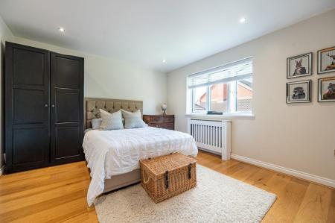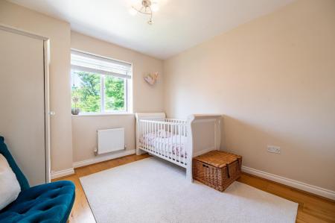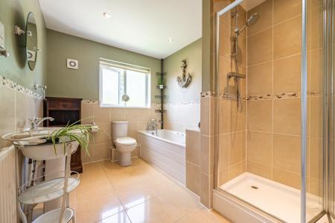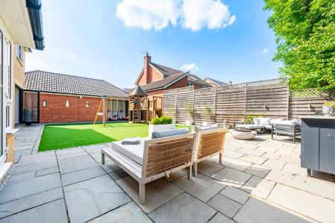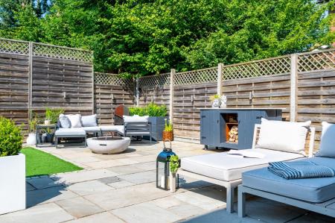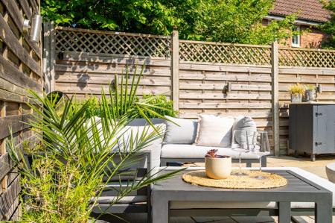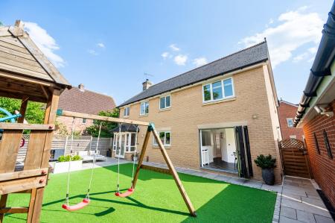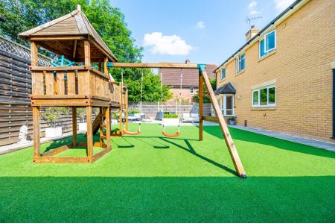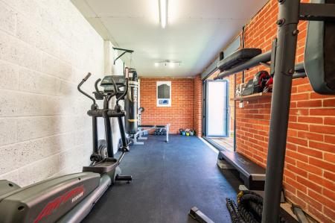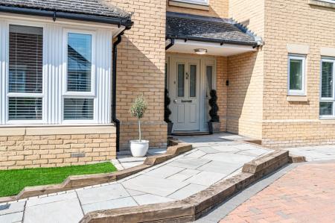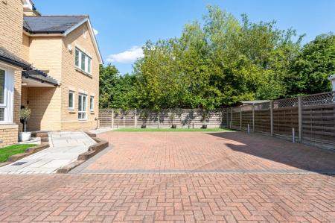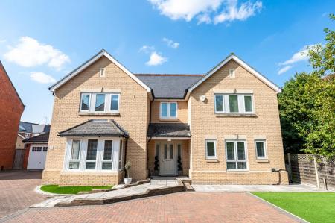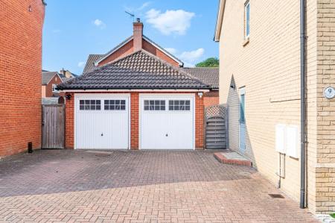- Substantial Four/Five Bedroom Detached Executive Home
- Kitchen/Breakfast Room & Utility Room
- Separate Dining Room/Further Reception Room
- *** NO ONWARD CHAIN***
- Study/Bedroom Five
- Two En-Suites, Family Bathroom & Cloakroom
- Dressing Area To Bedroom One
- Driveway Parking & Garage
- Generous Corner Plot On A No Through Road
- Secluded Rear Garden
5 Bedroom Detached House for sale in Dunmow
***NO ONWARD CHAIN***Daniel Brewer are pleased to market this substantial four/five bedroom detached executive home located down a no through road on the desirable 'Priors Green' development. The property benefits from a generous corner plot boasting driveway parking for multiple vehicles, double length garage and a secluded rear garden. In brief the accommodation on the ground floor comprises:- entrance hall, kitchen/breakfast room, utility room, living room, separate dining room, study/bedroom five and a cloakroom. On the first floor there are four bedrooms, two en-suites, dressing area to bedroom one and a family bathroom. Viewing highly advised to appreciate the space available of this rare and unique family home.
Entrance Hall - 4.739 x 2.847 (15'6" x 9'4" ) - Entered via front door,wooden flooring, under stairs storage cupboard, various inset spotlights, various power points, stairs rising to first floor landing, doors leading to:-
Kitchen/Breakfast Room - 8.035 x 3.964 (26'4" x 13'0" ) - French Doors to rear aspect leading to rear garden, window to rear aspect, fitted with a range of eye and base level units with granite working surface over, inset one and half bowl sink unit with mixer tap over, inset five ring gas hob with extractor fan over, integrated oven, integrated dishwasher, space for fridge/freezer, space for wine cooler, ceiling mounted light fittings, various inset spotlights, various power points, radiator, tiled flooring, door leading to:-
Utility Room - 3.037 x 1.747 (9'11" x 5'8") - Partly glazed door to side aspect leading to rear garden, fitted with a range of eye and base level units with granite working surface over, inset one and half bowl sink and drainer unit with mixer tap over, space for washing machine, space for tumble dryer, space for fridge, ceiling mounted light fitting, extractor fan, tiled flooring, radiator, various power points.
Dining Room - 4.929 x 4.631 (16'2" x 15'2") - Bay window to front aspect, ceiling mounted light fitting, various power points, radiator, wooden flooring.
Living Room - 6.588 x 3.846 (21'7" x 12'7") - French Doors to rear aspect leading to rear garden with windows to side aspect, two radiators, two ceiling mounted light fittings, various power points, wooden flooring.
Study/Bedroom Five - 2.835 x 2.820 (9'3" x 9'3") - Two windows to front aspect, ceiling mounted light fitting, various power points, radiator, wooden flooring.
Cloakroom - 1.503 x 1.302 - Opaque window to front aspect, low level W.C, wash hand basin, with pedestal, tiled flooring, radiator, ceiling mounted light fitting.
First Floor Landing - 3.979 x 4.851 (13'0" x 15'10") - Window to front aspect, various inset spotlights, radiator, wooden flooring, doors leading to:-
Bedroom One - 4.435 x 3.875 (14'6" x 12'8") - Window to front aspect, window to side aspect, two lots of triple built in wardrobes, ceiling mounted light fitting, radiator, various power points, wooden flooring, opening leading to:-
Dressing Area - 1.383 x 1.834 (4'6" x 6'0") - Range of fitted wardrobes, ceiling mounted light fitting, door leading to:-
En-Suite Facilities - 2.616 x 2.406 (8'6" x 7'10") - Opaque window to rear aspect, fitted with a glass enclosed shower cubicle with wall mounted shower attachment, panel enclosed bath, low level W.C, wash hand basin with vanity unit, wall mounted heated towel rail, various inset spotlights, extractor fan.
Bedroom Two - 4.425 3.182 (14'6" 10'5") - Window to front aspect, window to side aspect, range of fitted wardrobes, ceiling mounted light fitting, radiator, various power points, door leading to:-
En-Suite Two - 1.941 x 1.567 (6'4" x 5'1") - Opaque window to front aspect, fitted with a glass enclosed shower cubicle with wall mounted shower attachment, low level W.C, wash hand basin with pedestal, radiator, various inset spotlights, extractor fan.
Bedroom Three - 4.213 x 3.536 (13'9" x 11'7" ) - Window to rear aspect, ceiling mounted light fitting, radiator, wooden flooring, various power points.
Bedroom Four - 2.864 x 3.491 (9'4" x 11'5") - Window to rear aspect, ceiling mounted light fitting, radiator, wooden flooring, various power points.
Family Bathroom - 4.027 x 2.290 (13'2" x 7'6") - Opaque window to rear aspect, fitted with a glass enclosed shower cubicle with wall mounted shower attachment, panel enclosed bath, low level W.C, wash hand basin with pedestal, wall mounted heated towel rail, various inset spotlights, extractor fan.
Rear Garden - The rear garden has been fully landscaped is is now low maintenance, it is fitted with mainly artificial lawn with a generous patio area perfect for entertaining. The patio wraps around both sides of the garden and leads to the gym at the back of the double length garage. A timber gate grants access to the front of the property.
Double Length Garage & Gym - the garage has been split in half, the front section has been kept for storage with up and over door, power and lighting. The back half is set up as a gym with Bi Fold doors leading to rear garden.
Driveway Parking - To the front of the property there is a block paved driveway suitable for multiple vehicles with a further driveway for one vehicle in front of the garage.
Location - Little Canfield, Essex, is a charming village offering rural tranquillity and modern convenience. Located in north-west Essex, it features picturesque landscapes and a friendly, tight-knit community. Priors Green benefits from a superb primary school, nursery, convenience store, cafe & takeaway. A five minute walk from the property is the highly regarded Lion & Lamb Pubic House offering beautiful food and a nice garden overlooking farmland.
Transport:
Excellent public transport is only a short walk away, the A120, M11, Stansted Airport, and Bishop's Stortford railway station ensure easy access to London and Cambridge.
Important information
This is not a Shared Ownership Property
Property Ref: 879665_33289883
Similar Properties
Cutlers Green, Thaxted, Dunmow
4 Bedroom Semi-Detached House | Offers Over £750,000
***Own New Rate Reducer Scheme Available*** Located in a gated complex of eight luxury homes is this stunning four doubl...
Quilberry Drive, Great Notley, Braintree
5 Bedroom Detached House | £750,000
Located on a quiet residential road on the desirable "Notley Garden Village" development is this substantial five bedroo...
Main Road, Ford End, Chelmsford
4 Bedroom Semi-Detached House | £750,000
A beautifully presented, four bedroom family home positioned at the heart of Ford End offering easy access to both the A...
4 Bedroom Detached House | Offers Over £800,000
Located in the popular village of Rayne is this four bedroom, grade II listed, 16th century detached family home, The pr...
4 Bedroom Detached House | Offers Over £850,000
Situated at the end of a private lane in the popular village of Stebbing Green is this five bedroom detached Grade II li...
5 Bedroom Detached House | £850,000
***No Onward Chain***Located on a highly regarded residential road within walking distance to Great Dunmow town centre i...

Daniel Brewer Estate Agents (Great Dunmow)
51 High Street, Great Dunmow, Essex, CM6 1AE
How much is your home worth?
Use our short form to request a valuation of your property.
Request a Valuation


