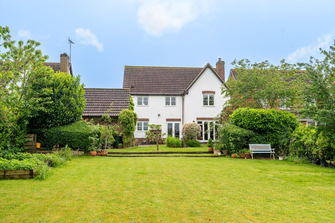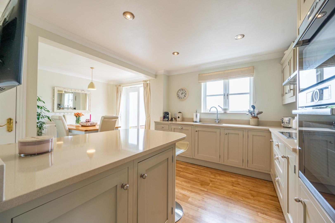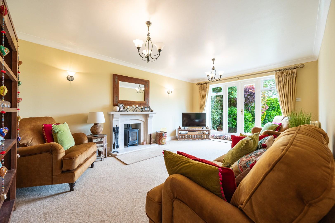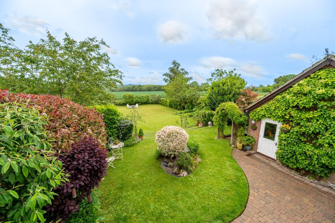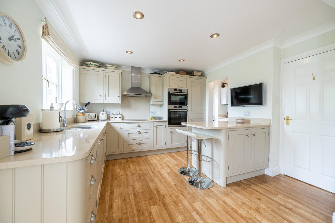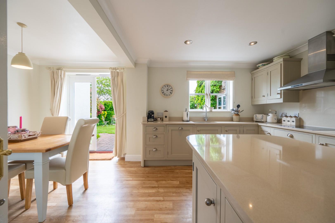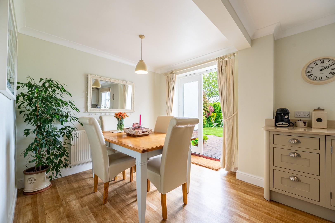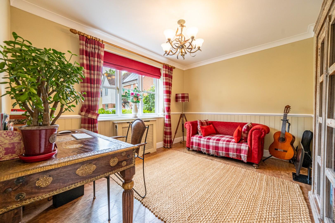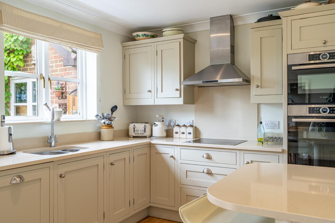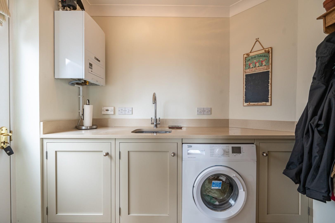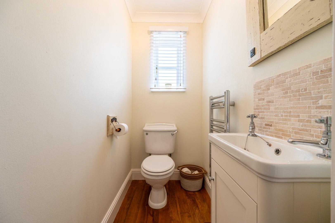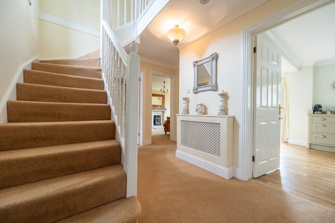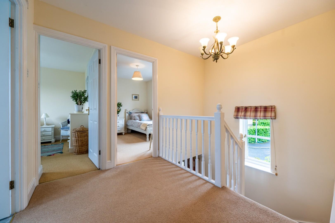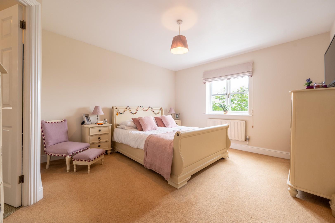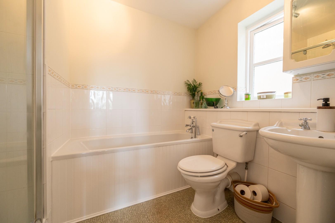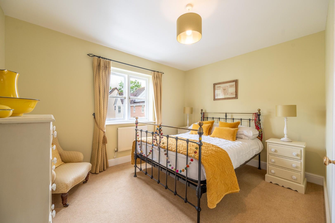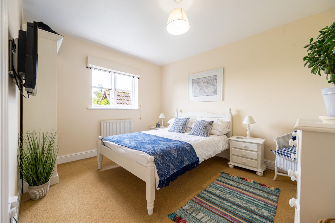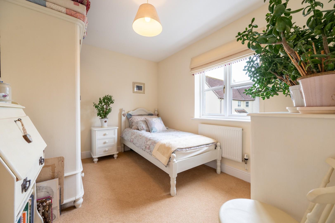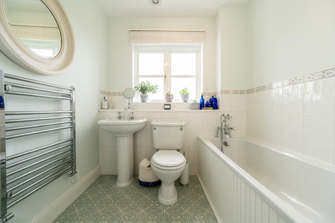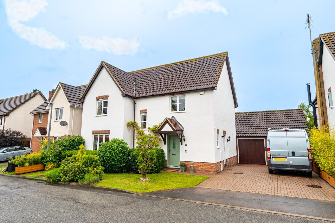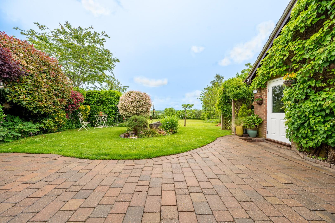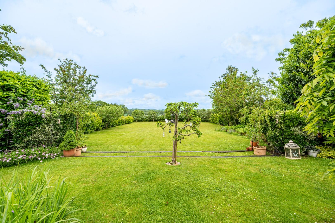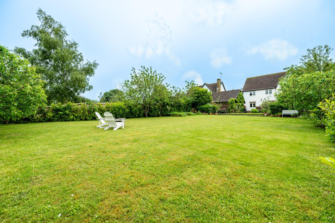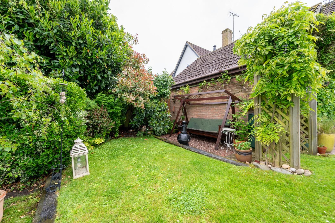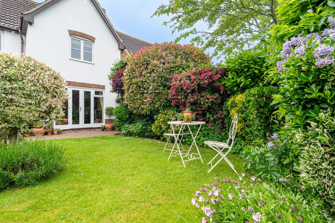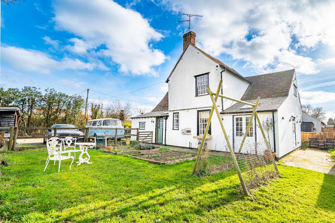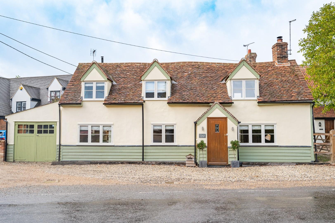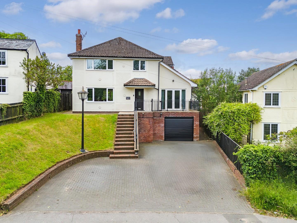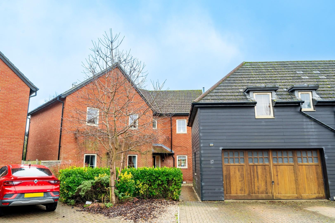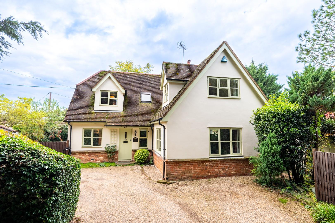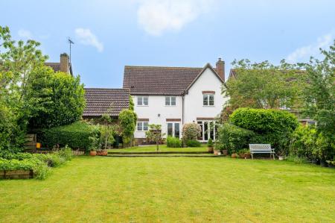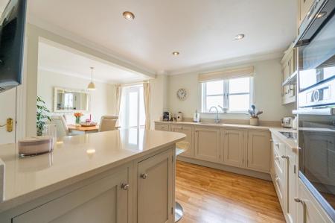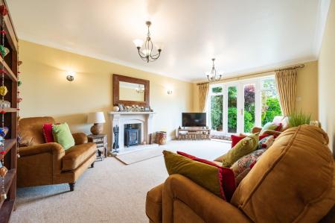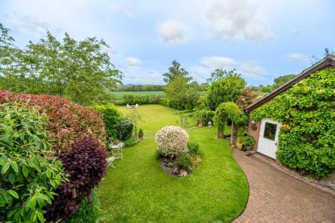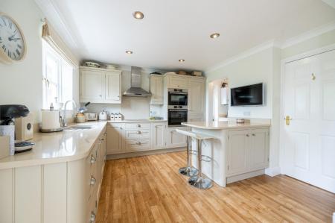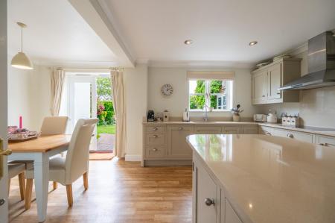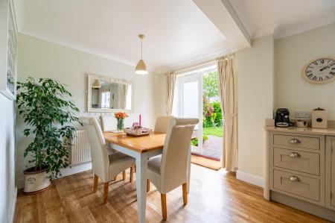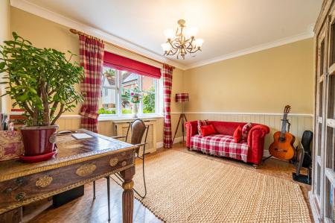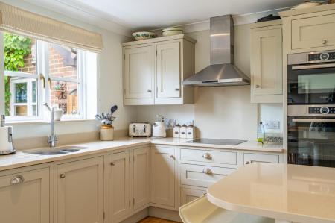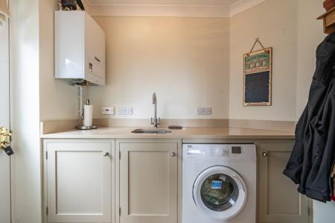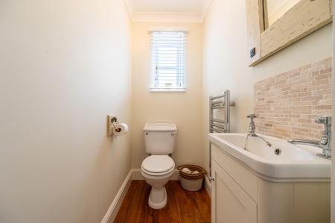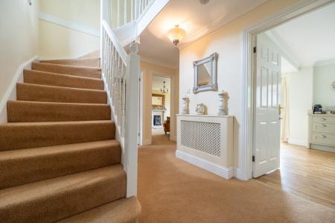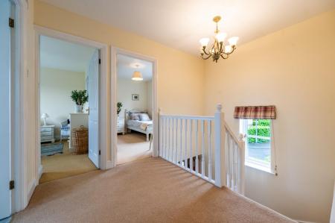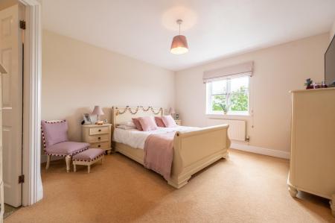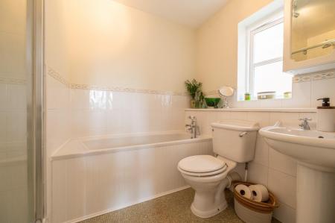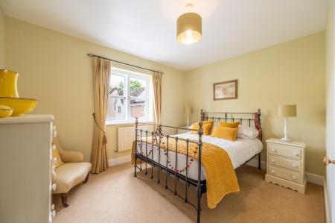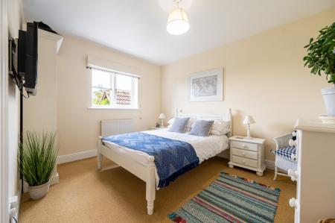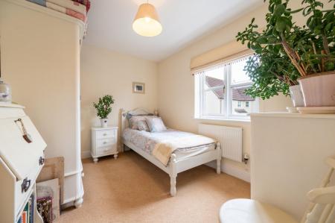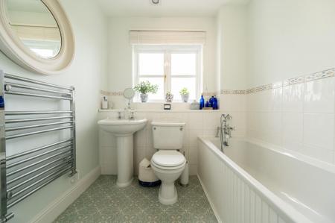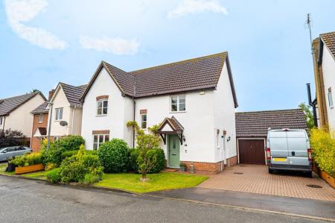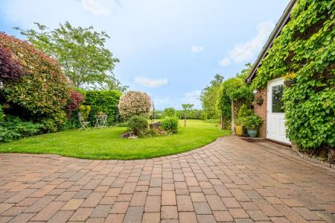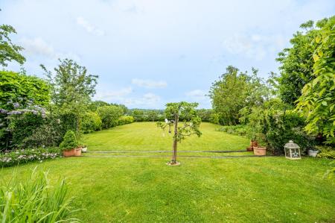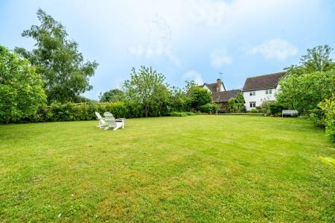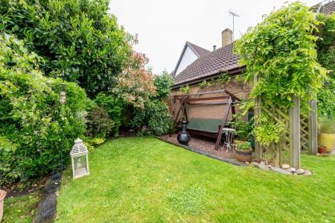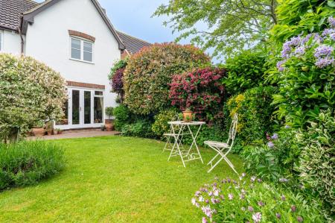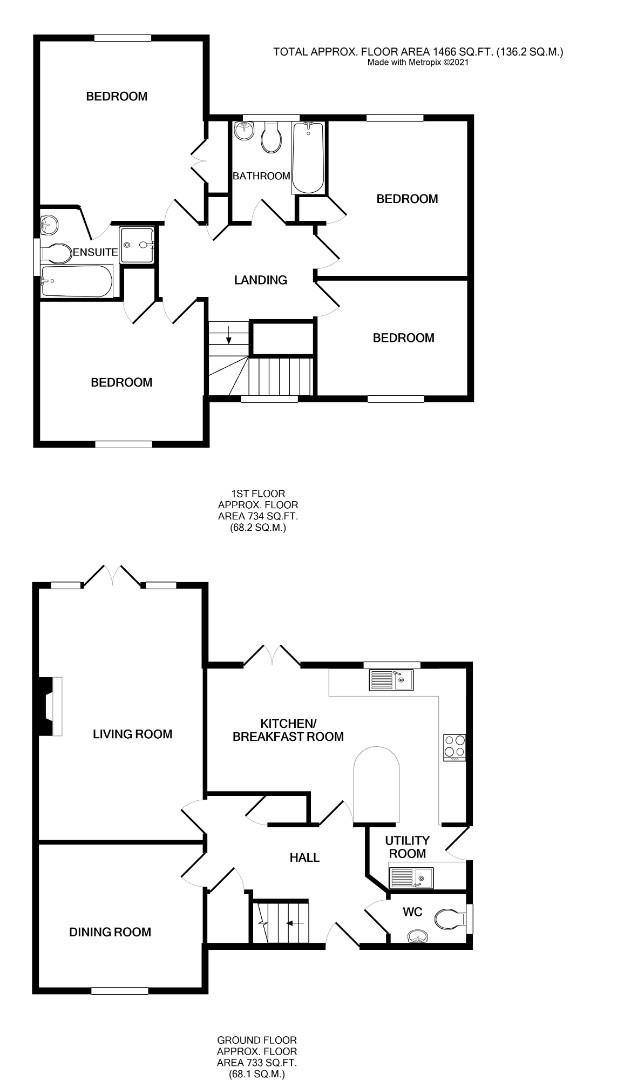- Four Bedrooms
- Executive Detached Family Home
- Double Garage With Driveway
- Generous Rear Garden
- Views Over Undulating Countryside
- Two Receptions
- Kitchen/Breakfast Room
- Utility Room & Cloakroom
- En-Suite & Family Bathroom
- Development of Eight Properties
4 Bedroom Detached House for sale in Dunmow
Located in quiet close of eight executive homes in the popular village of Barnston is this immaculate four bedroom detached family home overlooking undulating countryside to the rear. The ground floor accommodation comprises:- lounge, dining room/study, kitchen/breakfast room, utility room, cloakroom and entrance hall. On the first floor are four bedrooms with en-suite facilities to the principal bedroom and a family bathroom. Externally the property offers a generous rear garden, double garage and ample driveway parking.
Entrance Hall - Radiator with cover, power points, under stairs storage cupboard, stairs rising to the first floor landing, doors to.
Cloakroom - Double glazed Opaque window to side aspect, W.C, wash hand basin, heated towel rail, wood effect flooring.
Lounge - 5.41m x 3.56m (17'9" x 11'8") - Double glazed full height windows to rear aspect, Double glazed French doors to the rear garden, feature fireplace with stone surround & inset wood burning stove, two double radiators, T.V point, power points.
Dining Room/Study - 3.56m x 3.18m (11'8" x 10'5") - Double glazed window to front aspect, radiator with cover, wood effect flooring, power points.
Kitchen/Dining Room - 5.66m x 3.38m (18'7" x 11'1") - Double glazed window to rear aspect, bespoke base and eye level units with Quartz working surface over, breakfast bar with base level units & Quartz working surface over, inset double oven with combi-oven, four ring hob with extractor over, inset 1 1/2 bowl sink with drainer unit, integrated dishwasher, integrated fridge/freezer, inset spotlights, wood effect flooring, radiator, power points, built-in storage cupboard, French doors to the rear garden, door lading to.
Utility Room - 2.21m x 1.42m (7'3" x 4'8") - Base level units with Quartz working surface over, inset sink with drainer, space for washing machine, wall mounted Vailant boiler, power points, double glazed door to side aspect.
First Floor Landing - Double glazed window to front aspect, power points, loft access, doors to.
Principal Bedroom - 4.32m x 3.56m (14'2" x 11'8") - Double glazed window to rear aspect, built-in double wardrobe, T.V point, power points, radiator, door to.
En-Suite - Double glazed window to side aspect, enclosed bath with mixer taps & shower attachment, enclosed shower with glass enclosure, wash hand basin with pedestal, W.C, part tiled walls.
Bedroom Two - 3.56m x 2.95m (11'8" x 9'8") - Double glazed window to rear aspect, fitted wardrobes, radiator, power points.
Bedroom Three - 3.58m x 2.84m (11'9" x 9'4") - Double glazed window to front aspect, fitted wardrobes, radiator, power points.
Bedroom Four - 3.30m x 2.49m (10'10" x 8'2") - Double glazed window to front aspect, radiator, power points.
Family Bathroom - Double glazed Opaque window to rear aspect, enclosed bath with mixer taps & shower attachment, W.C, wash hand basin with pedestal, heated towel rail, extractor fan, part tiled walls, tile flooring.
Double Garage With Driveway Parking - To the side of the property is a double garage with two up & over doors, power, lighting, pitched roof for storage and single door to side aspect leading to the rear garden. To the front of the double garage is a block paved driveway providing parking for several vehicles.
Generous Rear Garden - To the rear of the property is a block paved patio area leading to the remainder lawn with a variety of mature shrubs, trees and an assortment of fruit trees. A variety of raised vegetable plots are situated to one side of the garden. Side access is granted via a timber gate from the driveway. The garden backs onto undulating farmland and is enclosed by timber fencing.
Property Ref: 879665_33102541
Similar Properties
Bannister Green, Felsted, Dunmow
4 Bedroom Semi-Detached House | Offers Over £650,000
Set within approximately a third of an acre is this impressive four bedroom semi-detached Grade II Listed15th Century co...
Bannister Green, Felsted, Dunmow
4 Bedroom Detached House | Offers Over £650,000
Located on the outskirts of the highly regarded village of Felsted is this stunning four bedroom detached Grade II Liste...
Main Road, Ford End, Chelmsford
4 Bedroom Detached House | Offers Over £650,000
***No Onward Chain*** Located in the popular village of Ford End is this substantial four bedroom detached country home...
Chelmsford Road, Barnston, Dunmow, Essex
4 Bedroom Detached House | Offers Over £700,000
"The Old School House" is a four double bedroom detached country home boasting a generous rear garden and views over ope...
Sampford Road, Thaxted, Dunmow, Essex
6 Bedroom Detached House | Offers Over £700,000
Daniel Brewer are pleased to market this substantial five double bedroom detached family home with a separate one bedroo...
Jacks Lane, Takeley, Bishop's Stortford
4 Bedroom Detached House | Offers Over £700,000
Daniel Brewer are pleased to market this charming four bedroom detached family home built approximately twenty five year...

Daniel Brewer Estate Agents (Great Dunmow)
51 High Street, Great Dunmow, Essex, CM6 1AE
How much is your home worth?
Use our short form to request a valuation of your property.
Request a Valuation
