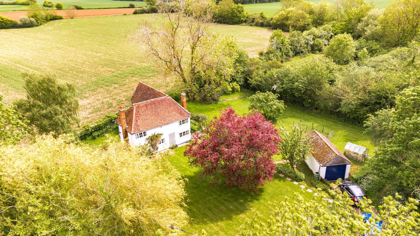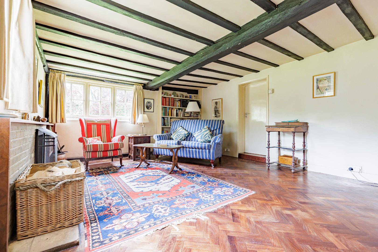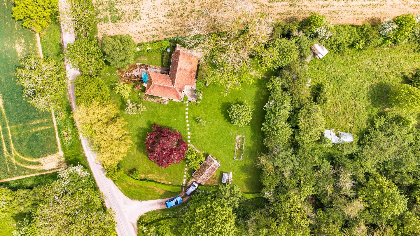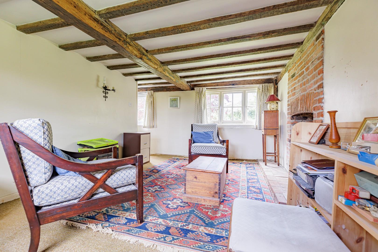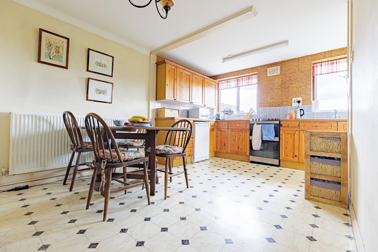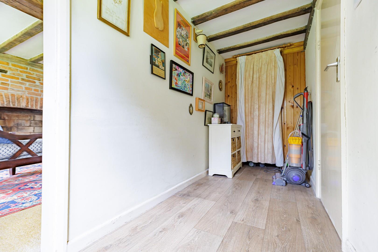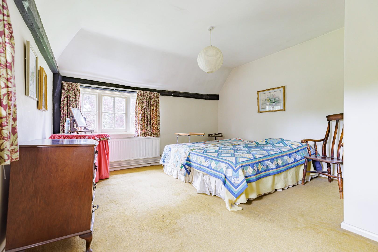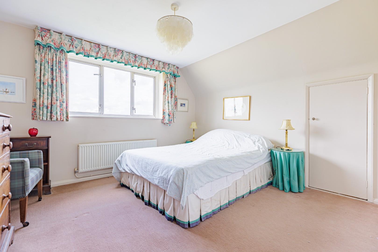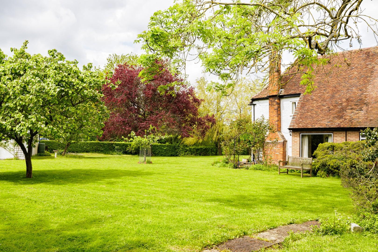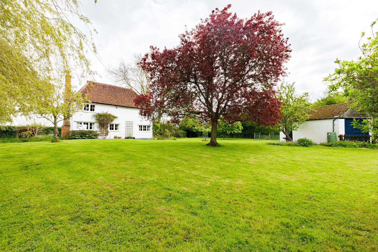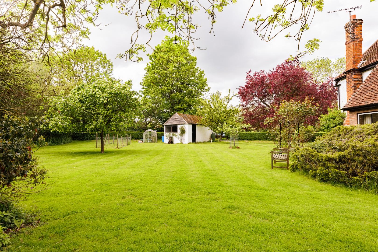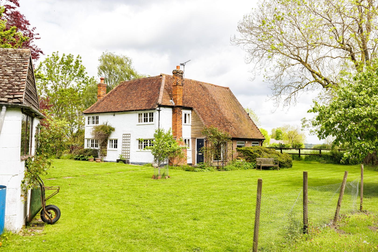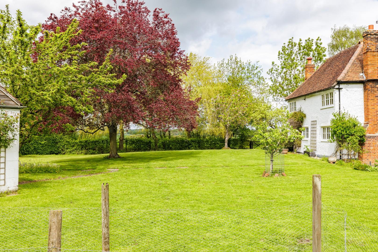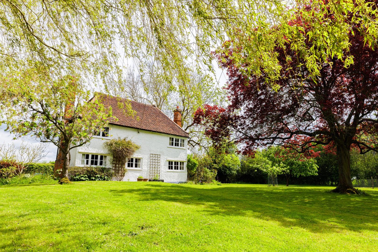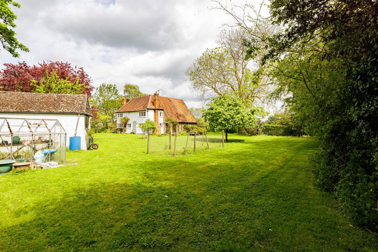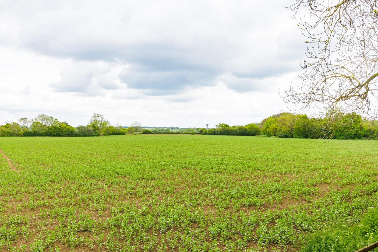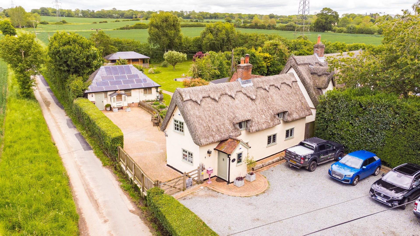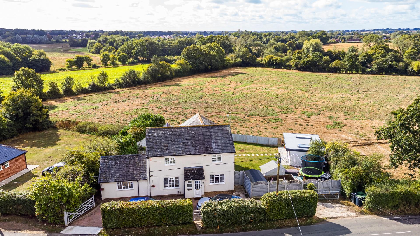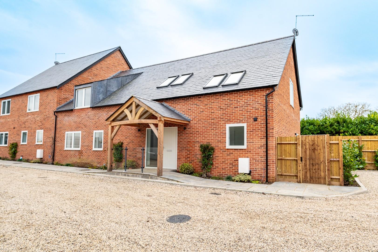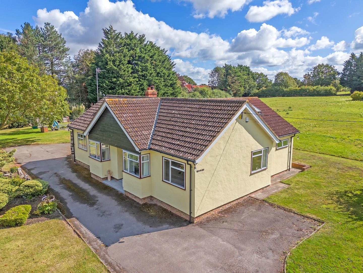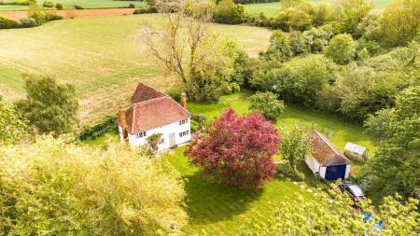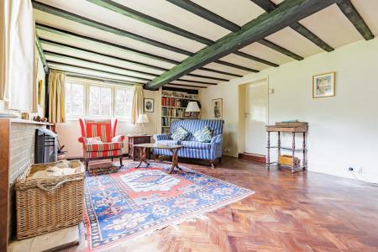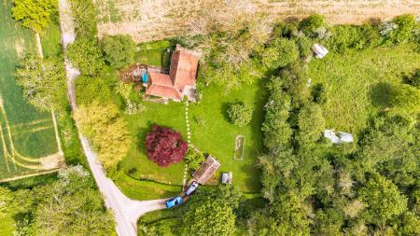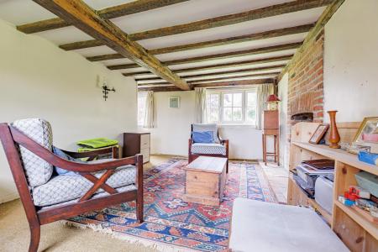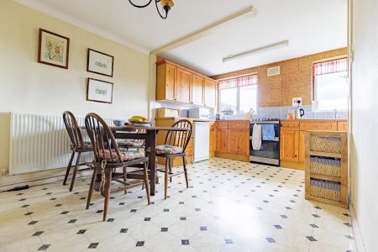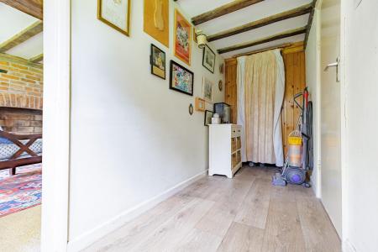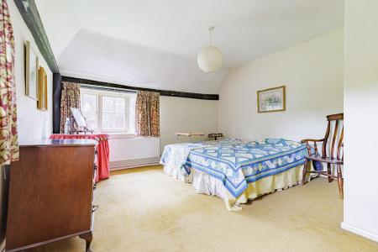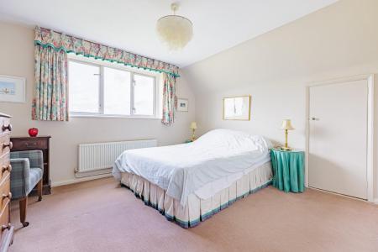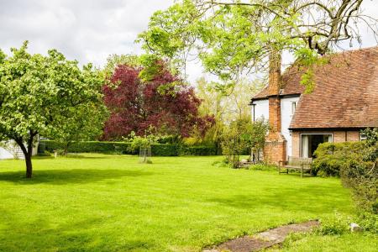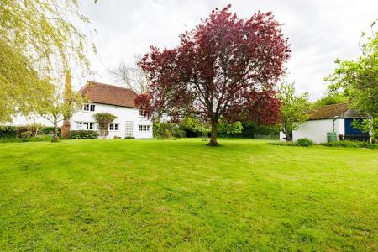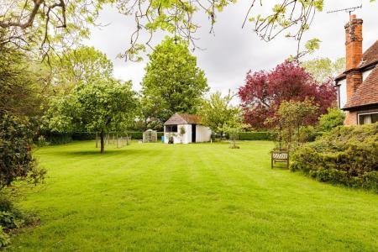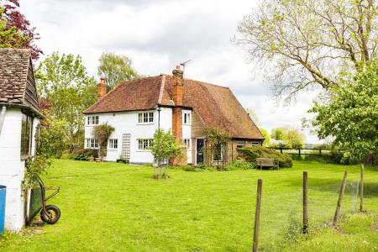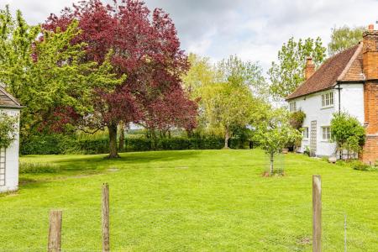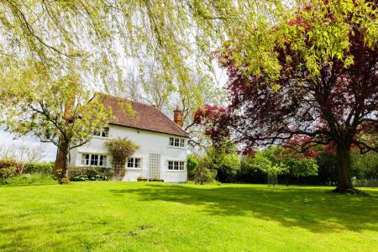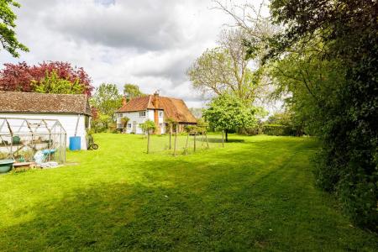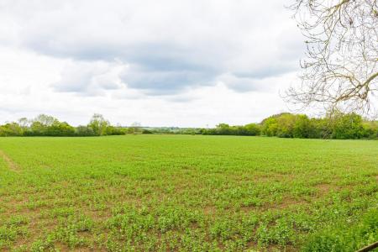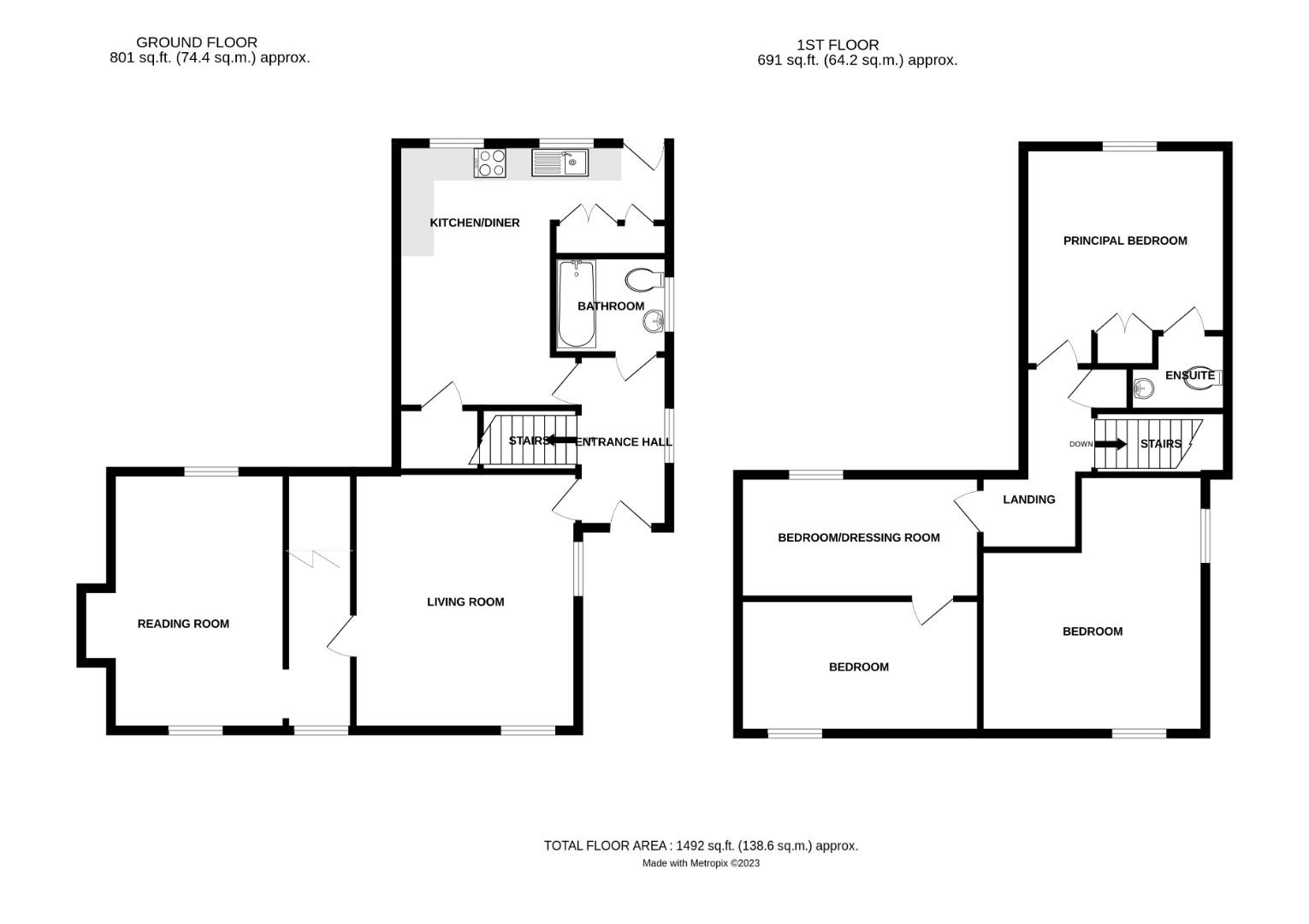- Countryside Views
- Grade II Listed
- Detached Family Home
- Four Bedrooms
- Approximately A Third Of An Acre
- Single Garage
- Driveway Parking For Four Vehicles
- Kitchen / Dining Room
- Reading Room & Living Room
- Desirable Village Location
4 Bedroom Detached House for sale in Dunmow
Set within approximately a third of an acre in the quiet hamlet of Keers Green is this detached grade II listed four-bedroom family home surrounded by picturesque countryside. The property offers accommodation over two floors, with the ground floor comprising: a entrance hallway, living room, kitchen/ dining room, reading room and bathroom. On the first floor are four bedrooms with an en-suite to the main bedroom. Externally, the property offers a detached single garage and driveway parking for up to four vehicles, as well as gated access to the plot.
Entrance Hall - 3.0m x 1.5m (9'10" x 4'11") - Entrance via solid timber door to front aspect, double glazed aluminium window to side aspect, exposed brickwork, access to first floor, wall mounted radiator, wood laminate flooring, ceiling mounted light fixture, various power points.
Living Room - 4.8m x 3.9m (15'8" x 12'9" ) - Single glazed timber windows to side and front aspects, wood burning fireplace with sandstone hearth, timber shelving, exposed timbers, timber parquet flooring, wall mounted radiator, various power points. Door to:
Inner Hallway - 1.2m x 3.4m (3'11" x 11'1") - Single glazed timber window to front aspect, exposed timbers, vinyl flooring, access to under stairs storage containing oil boiler. Opening to:
Reading Room - 4.8m x 3.1m (15'8" x 10'2") - Single glazed timber windows to front and rear aspects, brick fireplace with brick hearth, exposed timbers, wall mounted radiator, carpeted flooring, wall mounted light fixture, various power points.
Family Bathroom - 2.0m x 1.7m (6'6" x 5'6") - Frosted aluminium double glazed window to side aspect, three-piece suite comprising: combination vanity wash hand basin with separate taps, and low level WC, wood panel enclosed bath with shower attachment and glass screen; wall mounted heated towel rail, splash-back tiling, tiled flooring, partially tiled walls, ceiling mounted light fixture, extractor fan.
Kitchen/Dining Room - 5.0m x 4.7m (16'4" x 15'5") - Timber door to the rear aspect, double glazed aluminium windows to the rear and side aspects, various base and eye level units with marble effect work surfaces over, combination four ring electric hob and double oven, one and a half unit stainless steel sink with mixer tap and drainer unit, space for low level fridge freezer, space for washing machine, access to utility cupboard and fuse box, access to under stairs pantry with frosted window to side aspect, vinyl flooring, cork tiled walls, wall mounted radiator, ceiling mounted light fixtures, various power points.
First Floor Landing - 3.3m x 1.4m (10'9" x 4'7") - Carpeted stairs with rope wall mounted handrail, carpeted flooring, access to loft, access to airing cupboard, wall mounted radiator, wall mounted light fixture, inset spotlight.
Principal Bedroom - 4.1m x 3.8m (13'5" x 12'5") - Double glazed aluminium windows to rear aspect, access to inbuilt wardrobe, access to eaves storage, carpeted flooring, wall mounted radiator, ceiling mounted light fixture, various power points. Door to:
Wc - 2.3m x 1.4m (7'6" x 4'7") - Two-piece suite, wood laminate flooring, partially tiled walls, wall mounted heated towel rail, vanity wash hand basin with mixer tap, low level WC, wall mounted mirror, ceiling mounted spotlight array, extractor fan.
Bedroom Two - 4.9m x 3.9m (16'0" x 12'9") - Single glazed timber window to front and side aspects, exposed timbers, wall mounted radiator, carpeted flooring, ceiling mounted light fixture, various power points.
Bedroom Four/Dressing Area - 4.5m x 2.3m (14'9" x 7'6") - Single glazed timber window to rear aspect, exposed timbers, wall mounted radiator, wall mounted spotlights, carpeted flooring, various power points. Door to:
Bedroom Three - 4.5m x 2.5m (14'9" x 8'2") - Single glazed timber window to front aspect, exposed timbers, carpeted flooring, wall mounted radiator, wall mounted spotlight, various power points.
Single Garage & Driveway Parking - To the front aspect is a detached block-built single garage with timber door to side aspect, single glazed window to rear aspect, and up and over aluminium door to the front aspect; as well as stone shingle driveway parking for three/four vehicles.
Gardens - The property benefits from substantial wraparound gardens laid to lawn, benefiting from various mature trees, shrubs, bushes, and flower beds. A stone path grants access via picket fence to the single garage and patio area, with additional access to the plot via a five bar timber gate onto hard standing to the rear. The entire plot is enclosed by a mixture of hedge line and timber post and rail fencing.
Additional Information - The property benefits from oil central heating with a boiler serviced annually, a grade II listing, and private waste water disposal via septic tank.
Important information
This is not a Shared Ownership Property
Property Ref: 879665_32329245
Similar Properties
Chelmsford Road, Barnston, Dunmow, Essex
4 Bedroom Detached House | Offers Over £700,000
"The Old School House" is a four double bedroom detached country home boasting a generous rear garden and views over ope...
Finchingfield Road, Little Sampford, Saffron Walden
3 Bedroom Cottage | Offers Over £700,000
***No Onward Chain*** Daniel Brewer are delighted to offer this three bedroom detached cottage located in the quaint vil...
Parker Way, Little Canfield, Dunmow, Essex
5 Bedroom Detached House | Offers Over £700,000
***NO ONWARD CHAIN***Daniel Brewer are pleased to market this substantial four/five bedroom detached executive home loca...
5 Bedroom Detached House | Offers Over £750,000
Daniel Brewer are please to market this impressive five bedroom detached, countryside family home, situated in the quiet...
Cutlers Green, Thaxted, Dunmow
4 Bedroom Semi-Detached House | Offers Over £750,000
***Own New Rate Reducer Scheme Available*** Located in a gated complex of eight luxury homes is this stunning four doubl...
4 Bedroom Detached Bungalow | Guide Price £750,000
Set within approximately half an acre of gardens is this substantial four bedroom detached bungalow offering fantastic p...

Daniel Brewer Estate Agents (Great Dunmow)
51 High Street, Great Dunmow, Essex, CM6 1AE
How much is your home worth?
Use our short form to request a valuation of your property.
Request a Valuation
