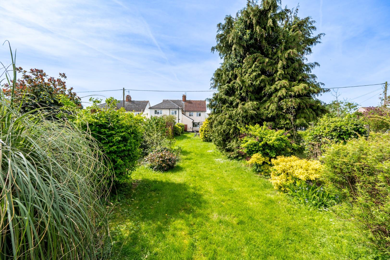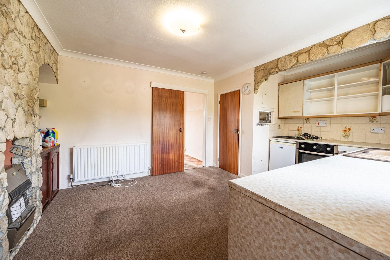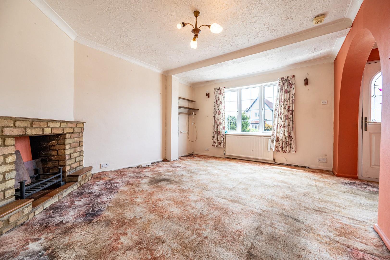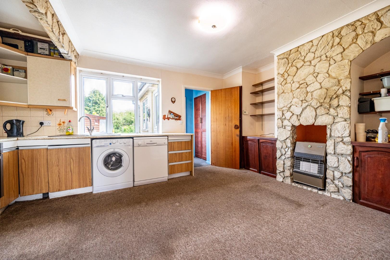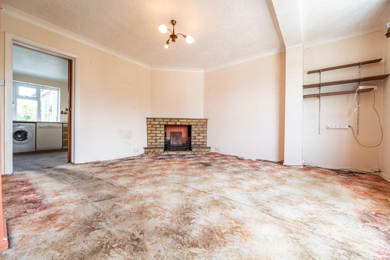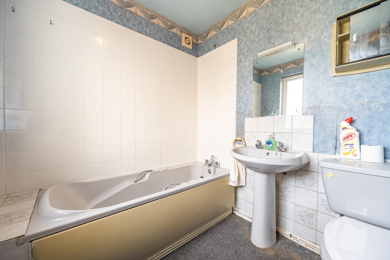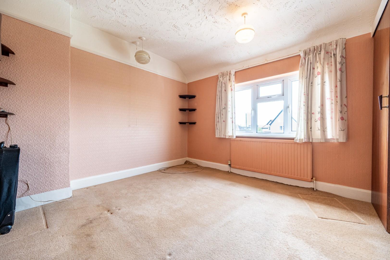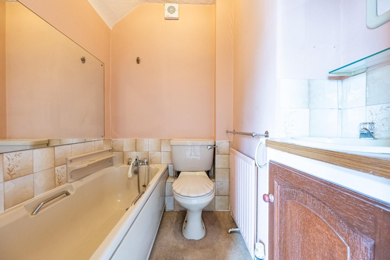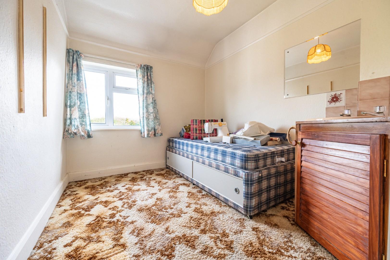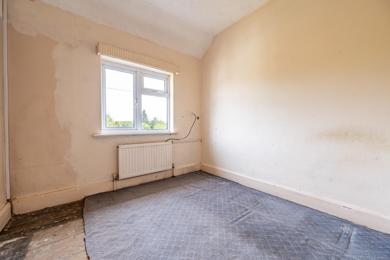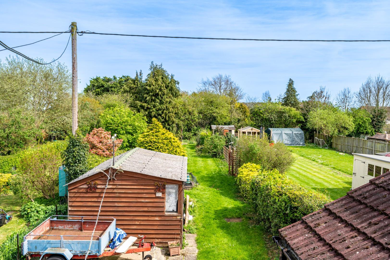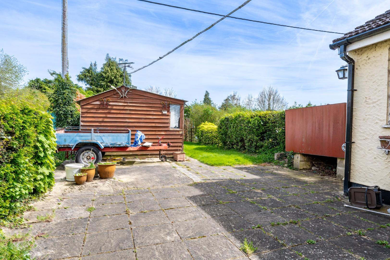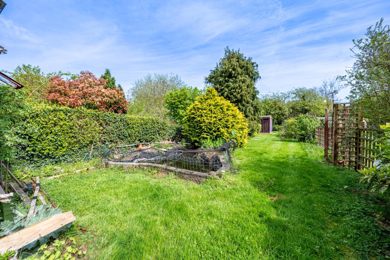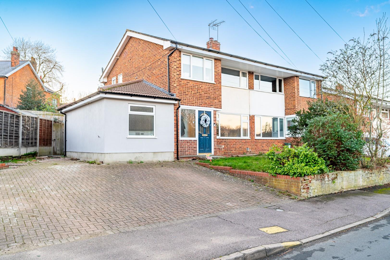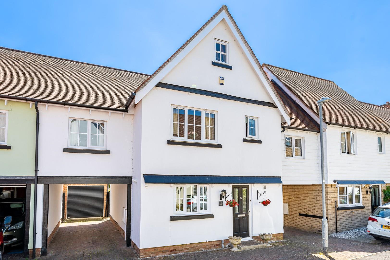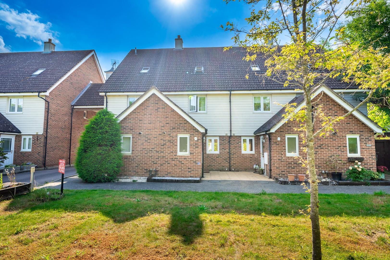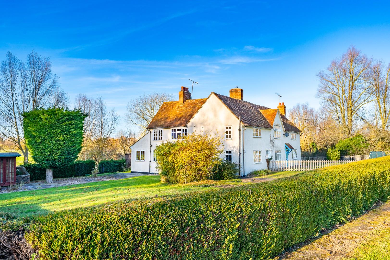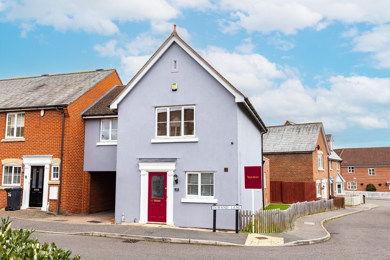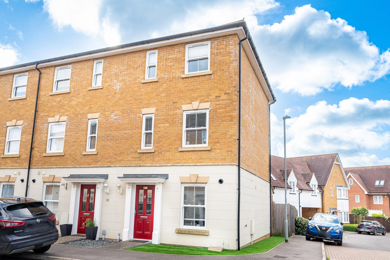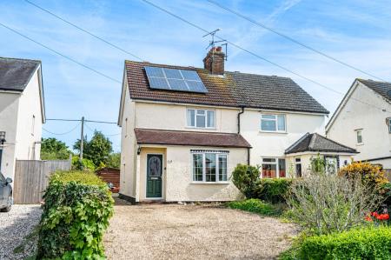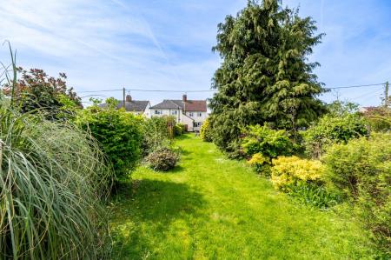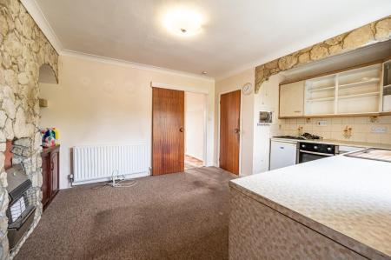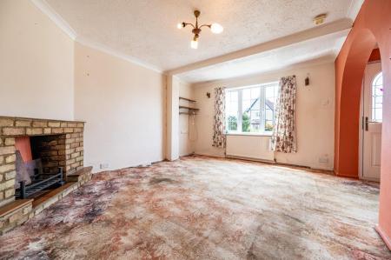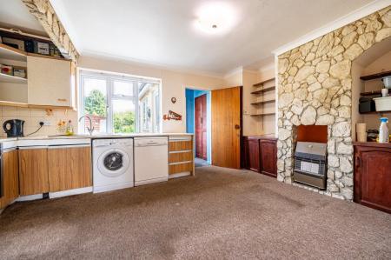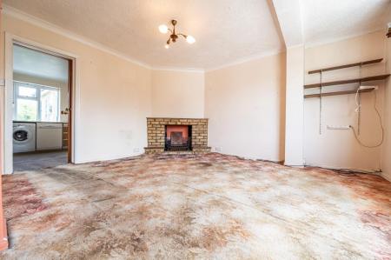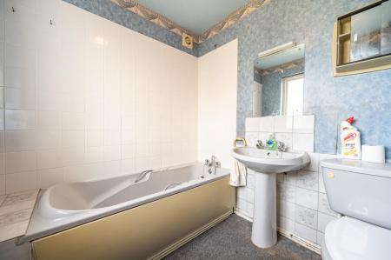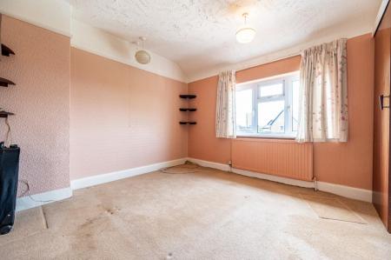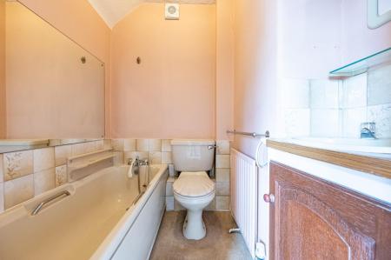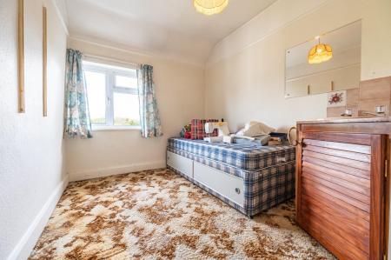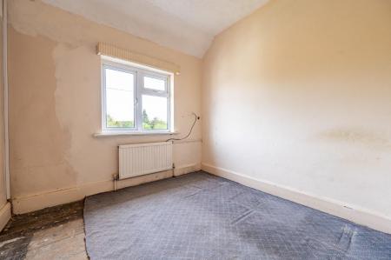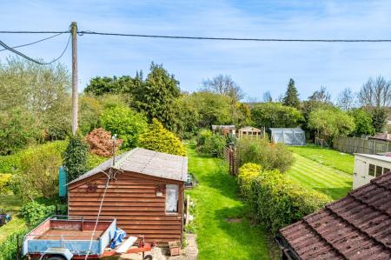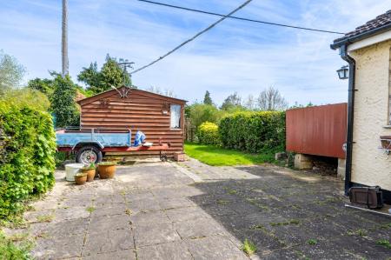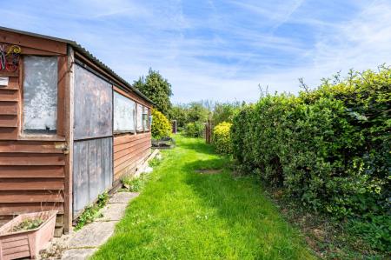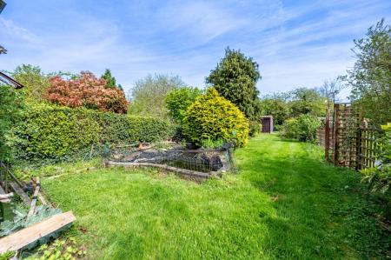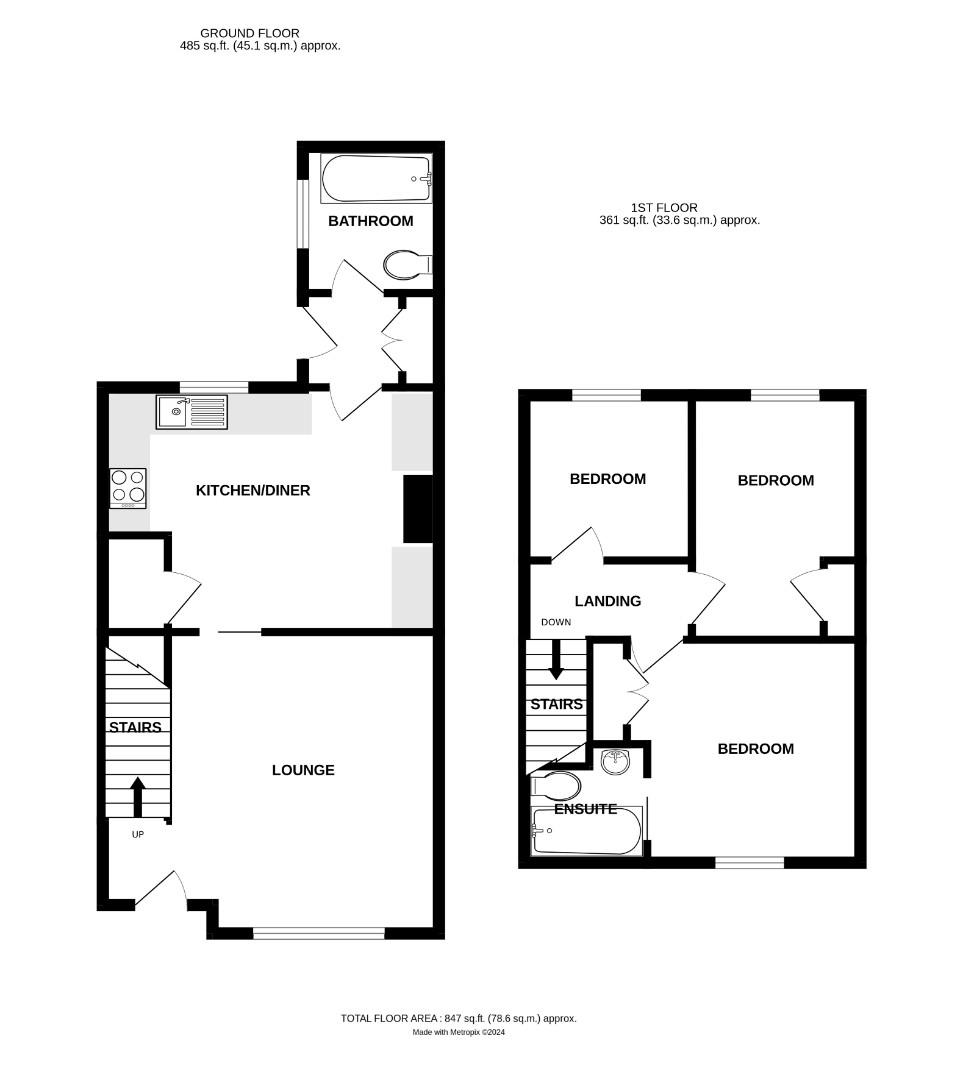- Three Bedroom Semi-Detached Family Home
- Potential To Extend 'STP'
- Living Room
- Kitchen/Dining Room
- Bathroom & En-Suite
- Generous Rear Garden
- Driveway Parking
- Desirable Village
- In Need Of Modernization Throughout
3 Bedroom Semi-Detached House for sale in Dunmow
Located in the desirable village of White Roding is this three bedroom semi-detached family home offering huge potential to extend 'STP'. In brief the accommodation on the ground floor comprises:- living room, kitchen/dining room, lobby and a bathroom. On the first floor there are three bedrooms and en-suite facilities to bedroom one. Externally there is driveway parking for various vehicles and a generous rear garden.
The Rodings comprise of eight villages/hamlets offering their own individual charm and benefits. The Rodings Primary School is well regarded in the local area offering fantastic facilities. The villages offer various amenities which include various public houses/restaurants, village shop, Bretts Farm Shop and various clubs.
Living Room - 4.910 x 4.371 (16'1" x 14'4") - Entered via partly glazed front door, window to front aspect, door leading to:-
Kitchen/Dining Room - 3.470 x 3.901 (11'4" x 12'9") - Window to rear aspect, door to pantry, door leading to:-
Lobby - 1.037 x 1.180 (3'4" x 3'10") - Partly glazed door to side aspect leading to rear garden, cupboard enclosed boiler, door leading to:-
Bathroom - 2.060 x 1.921 (6'9" x 6'3") - Opaque window to side aspect, fitted with a panel enclosed bath, wash hand basin with pedestal, low level W.C.
First Floor Landing - Window to side aspect, access to loft, doors leading to:-
Bedroom One - 3.409 x 3.148 (11'2" x 10'3") - Window to front aspect, door leading to:-
En-Suite - 1.670 x 1.750 (5'5" x 5'8") - Fitted with a panel enclosed bath, wash hand basin with vanity unit, low level W.C.
Bedroom Two - 3.479 x 2.375 (11'4" x 7'9") - Window to rear aspect, wash hand basin with vanity unit.
Bedroom Three - 2.395 x 2.447 (7'10" x 8'0") - Window to rear aspect.
Rear Garden - The rear garden is a great size and made up of mainly lawn with a patio area directly to the rear of the property. There is a large timber shed and various mature trees, shrub borders and feature pond.
Driveway Parking - Suitable for various vehicles.
Important information
Property Ref: 879665_33038641
Similar Properties
3 Bedroom Semi-Detached House | Offers Over £375,000
Located on an established residential road in the centre of the commuter town of Braintree is this well-presented three...
Fitzwalter Road, Flitch Green, Dunmow
4 Bedroom Link Detached House | Offers Over £375,000
Located on the ever popular Flitch Green development is this well-presented four bedroom link-detached family home boast...
Chelmsford Road, Leaden Roding, Dunmow
3 Bedroom Townhouse | Offers Over £375,000
Located in the desirable village of Leaden Roding is this well-presented three bedroom family home boasting an enclosed...
Stortford Road, Leaden Roding, Dunmow
3 Bedroom Semi-Detached House | Offers Over £400,000
***No Onward Chain*** Set within approximately quarter of an acre plot in the popular village of Leaden Rosing is this b...
Durand Lane, Flitch Green, Dunmow
4 Bedroom Link Detached House | Offers Over £400,000
*** NO ONWARD CHAIN***Daniel Brewer are pleased to market this well presented four bedroom link-detached family home fin...
3 Bedroom End of Terrace House | Offers Over £400,000
Located on the award winning "Woodlands Park" development is this spacious three double bedroom end of terrace town hous...

Daniel Brewer Estate Agents (Great Dunmow)
51 High Street, Great Dunmow, Essex, CM6 1AE
How much is your home worth?
Use our short form to request a valuation of your property.
Request a Valuation

