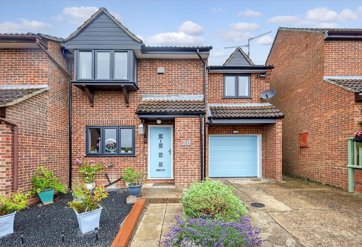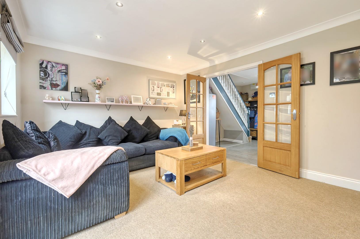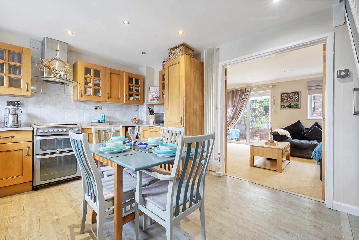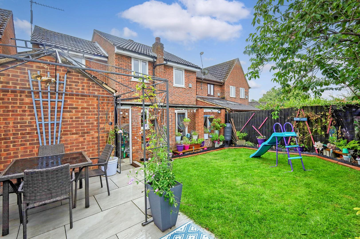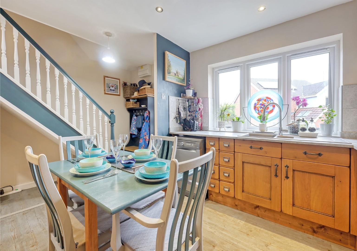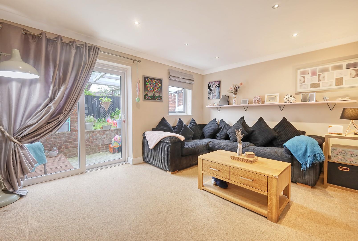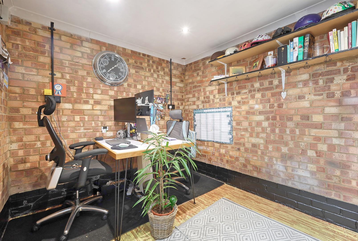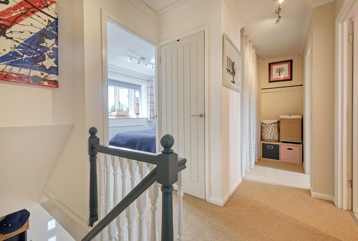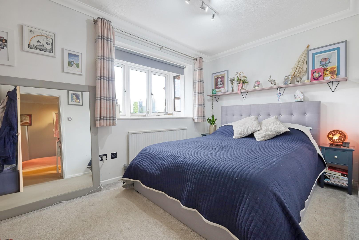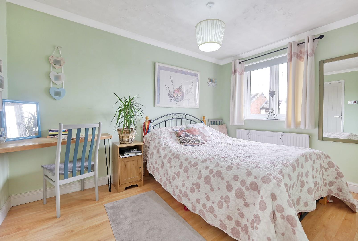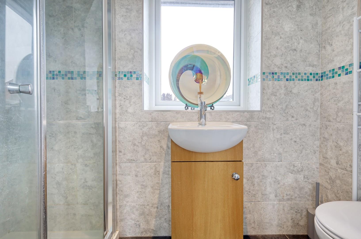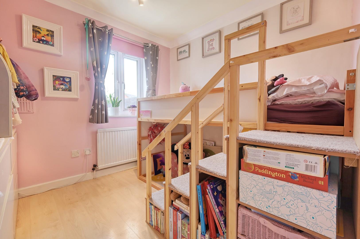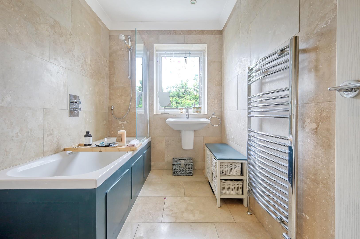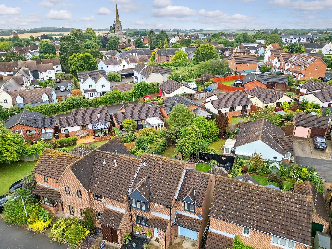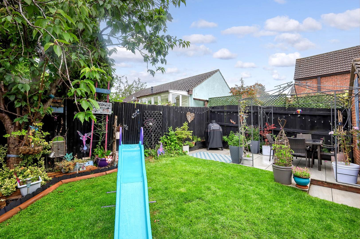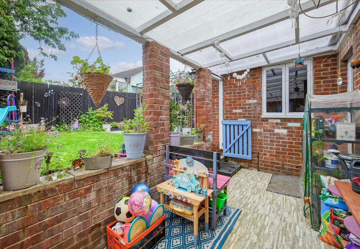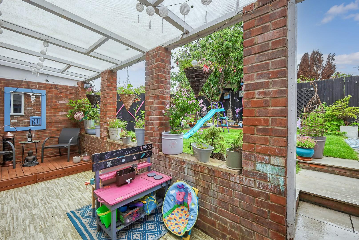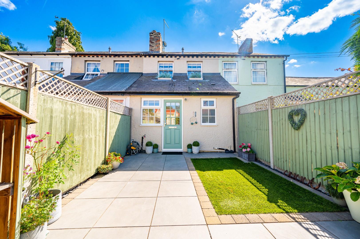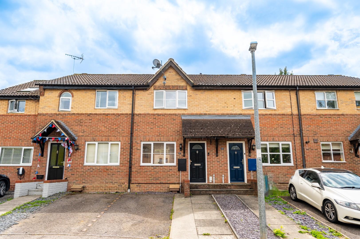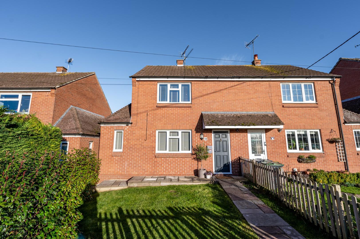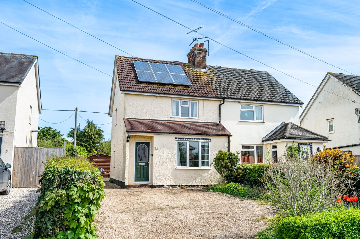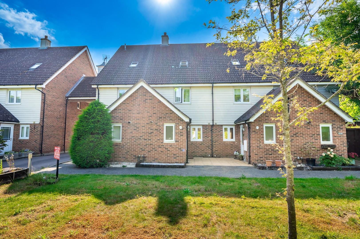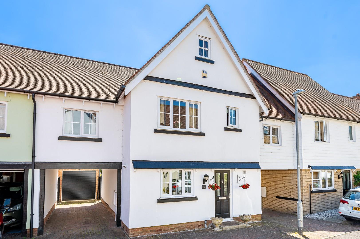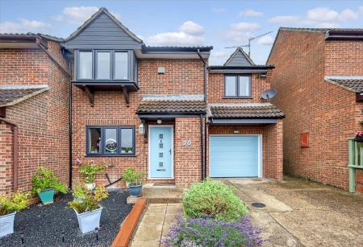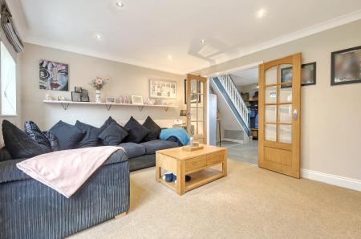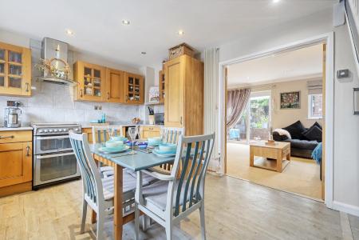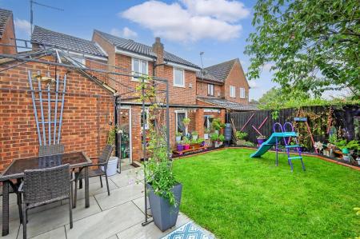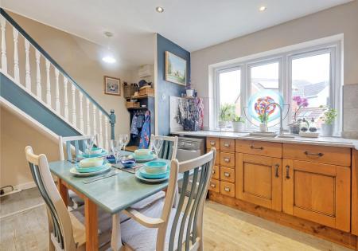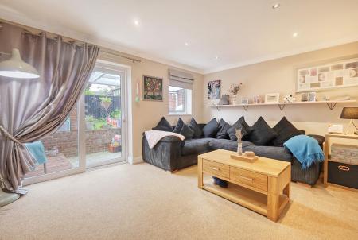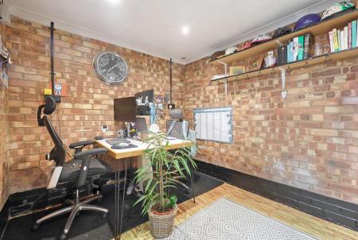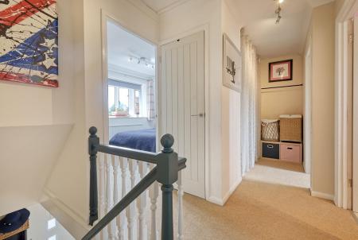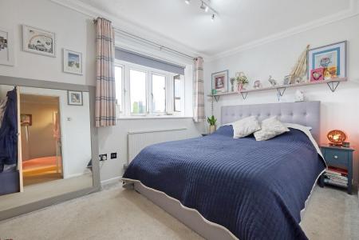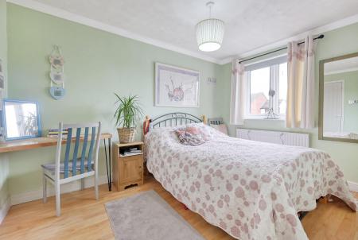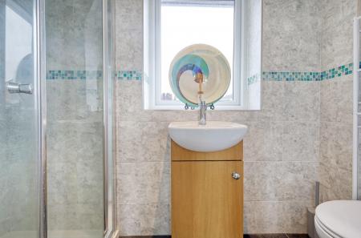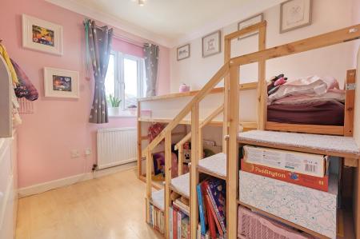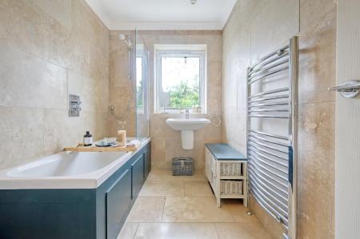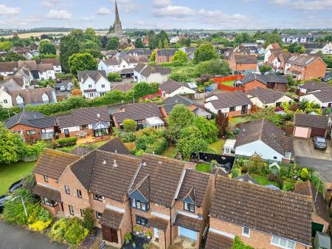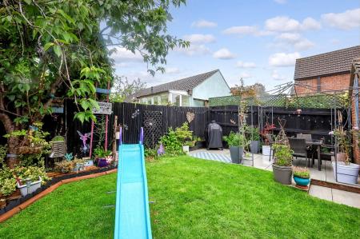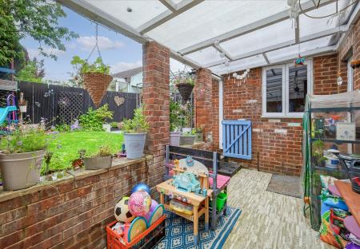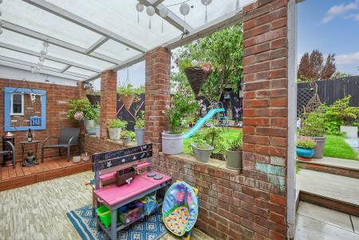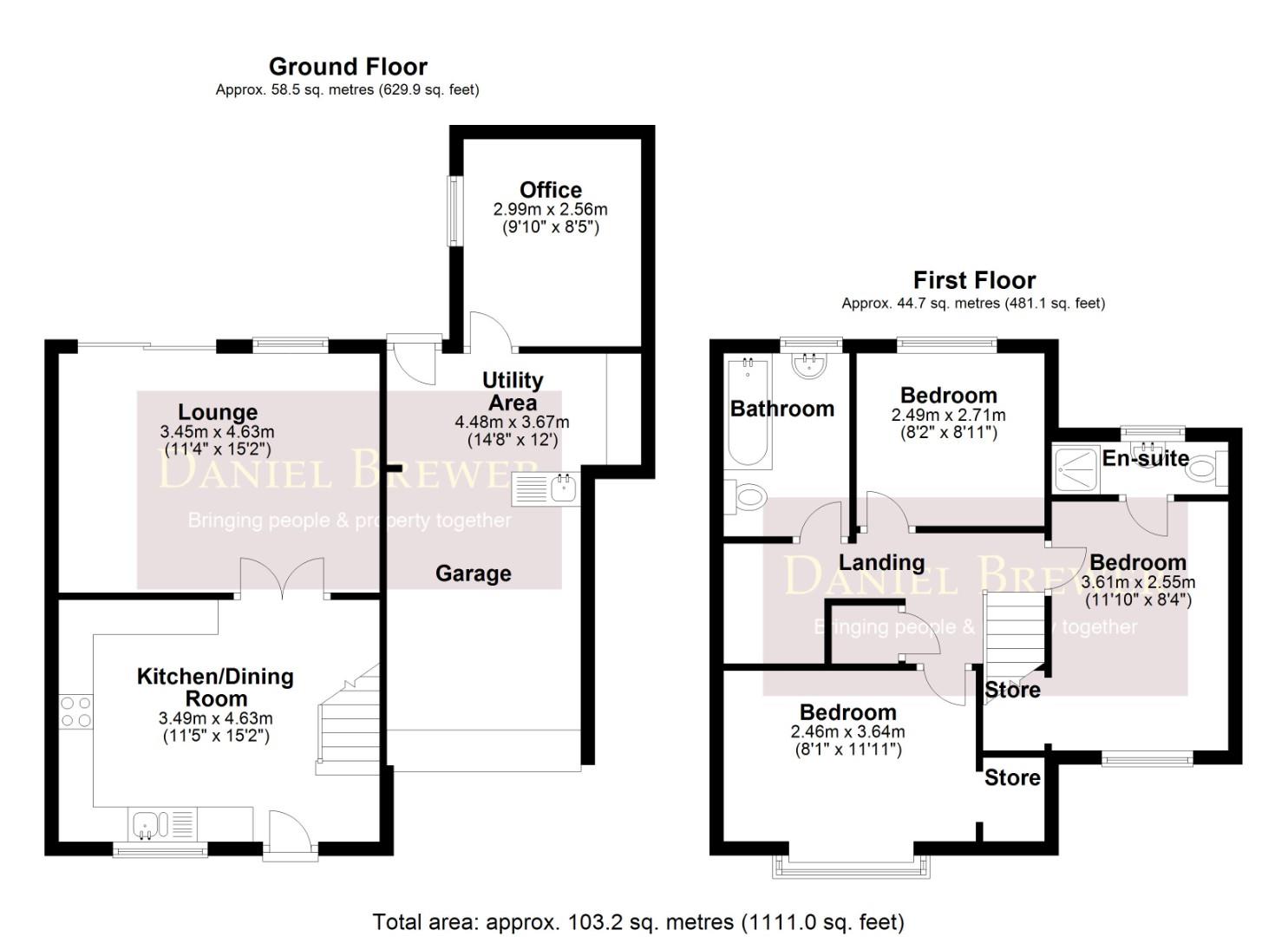- Three Bedrooms
- Walking Distance To Town Centre
- Single Garage With Driveway Parking
- Landscaped Garden
- Home Office
- Lounge
- Kitchen/Dining Room
- En-Suite & Family Bathroom
- End Of Terrace Family Home
- Viewing Advised
3 Bedroom End of Terrace House for sale in Dunmow
Located on an established residential road within walking distance to the busy market town of Thaxted is this three bedroom end of terrace family home. The accommodation comprises:- lounge, kitchen/dining room, home office, three bedrooms with en-suite to the principal bedroom and a family bathroom. Externally the property boasts a single garage with electric roller shutter door, driveway parking and a landscaped rear garden.
Entrance Area - Accessed via UPVC double glazed single door, wood effect flooring, wall mounted consumer unit, telephone point, stairs rising to the first floor landing.
Kitchen/Dining Room - 4.62m x 3.48m (15'2" x 11'5") - UPVC double glazed window to front aspect, base and eye level units with complimentary working surface over, inset 1 1/2 bowl sink with drainer unit, space for freestanding cooker, space for dishwasher, space for fridge/freezer, inset spotlights, wood effect flooring, full height radiator, power points, French doors to.
Lounge - 4.62m x 3.45m (15'2" x 11'4") - UPVC double glazed window to rear aspect, UPVC double glazed sliding doors leading to the rear garden, radiator, power points, inset spotlights.
First Floor Landing - Built-in airing cupboard, storage area, loft access, power points, doors to.
Principal Bedroom - 3.61m x 2.57m (11'10" x 8'5") - UPVC double glazed window to front aspect, radiator, power points, wood effect flooring, door to.
En-Suite - UPVC double glazed window to rear aspect, enclosed shower with glass enclosure, wash hand basin with vanity unit below, W.C, heated towel rail, fully tiled, inset spotlights.
Bedroom Two - 3.63m x 2.46m (11'11" x 8'1") - UPVC double glazed bay window to front aspect, radiator, power points.
Bedroom Three - 2.72m x 2.54m (8'11" x 8'4") - UPVC double glazed window to rear aspect, radiator, power points, wood effect flooring.
Family Bathroom - UPVC double glazed window to rear aspect, enclosed bath with concealed mixer taps & separate shower over, wash hand basin, W.C, heated towel rail, fully tiled, inset spotlights.
Home Office - 3.00m x 2.57m (9'10" x 8'5") - Window to side aspect, power points, inset spotlights, exposed brickwork.
Single Garage With Driveway Parking - To the side of the property is a single garage with electric roller shutter door, power, lighting, door to office, a single door to side aspect.
Landscaped Garden - To the rear of the property is a covered seating area with steps leading to a Porcelain patio area. The remainder of garden is lawn with a variety of shrub borders and is fully enclosed by timber fencing.
Important information
Property Ref: 879665_33439204
Similar Properties
Broad Street Green, Hatfield Broad Oak, Bishop's Stortford
2 Bedroom Cottage | Offers Over £350,000
Located in the thriving village of Hatfield Broad Oak is this immaculate two double bedroom character cottage boasting a...
2 Bedroom Terraced House | £350,000
Located on an established residential road within walking distance to Great Dunmow town centre is this substantial two d...
St. Edmunds Lane, Dunmow, Essex
2 Bedroom Semi-Detached House | Offers Over £350,000
Daniel Brewer are pleased to market this spacious two double bedroom semi-detached property located within walking dista...
Marks Hall Lane, White Roding, Essex
3 Bedroom Semi-Detached House | £375,000
Located in the desirable village of White Roding is this three bedroom semi-detached family home offering huge potential...
Chelmsford Road, Leaden Roding, Dunmow
3 Bedroom Townhouse | Offers Over £375,000
Located in the desirable village of Leaden Roding is this well-presented three bedroom family home boasting an enclosed...
Fitzwalter Road, Flitch Green, Dunmow
4 Bedroom Link Detached House | Offers Over £375,000
Located on the ever popular Flitch Green development is this well-presented four bedroom link-detached family home boast...

Daniel Brewer Estate Agents (Great Dunmow)
51 High Street, Great Dunmow, Essex, CM6 1AE
How much is your home worth?
Use our short form to request a valuation of your property.
Request a Valuation
