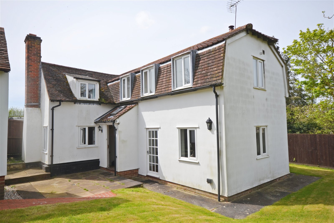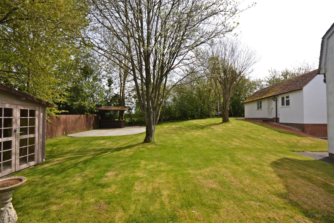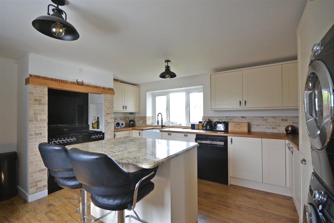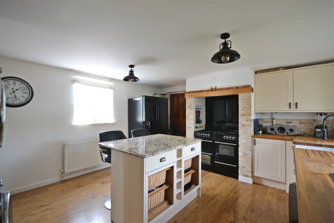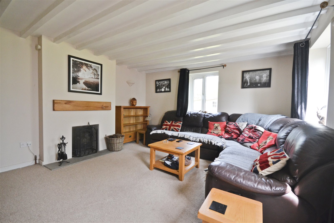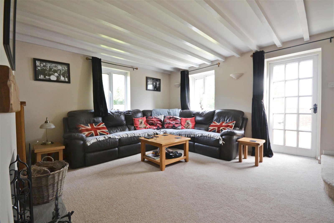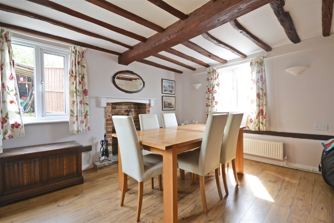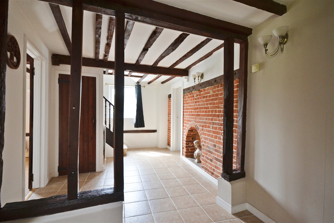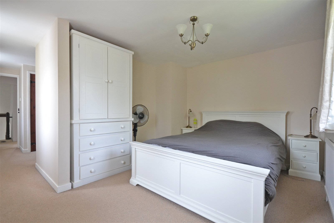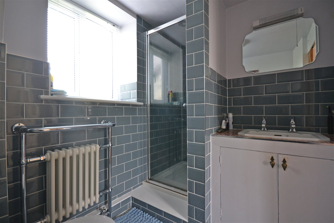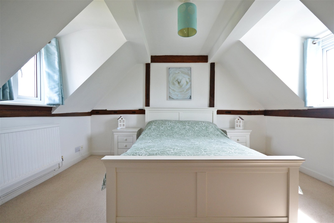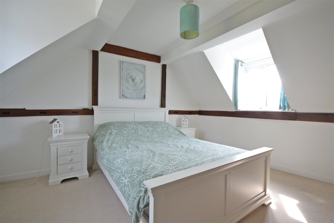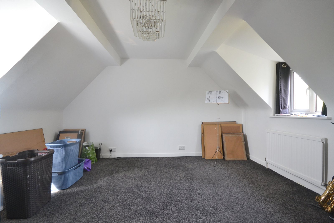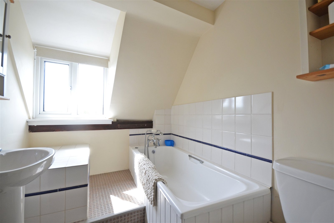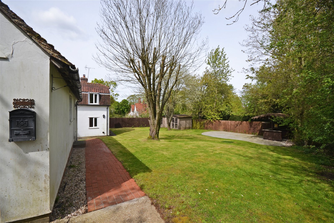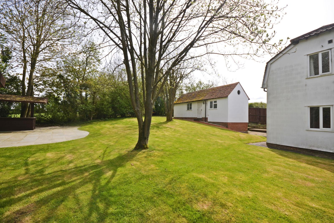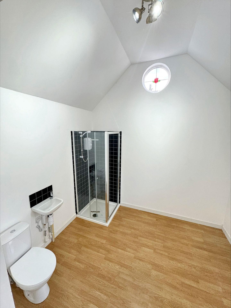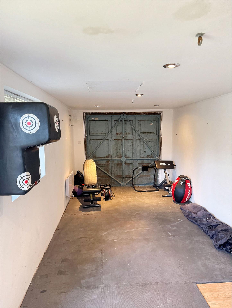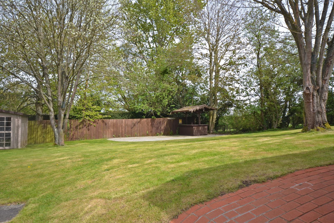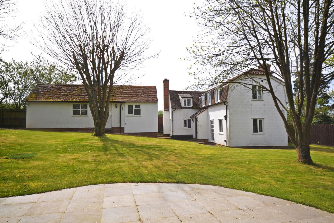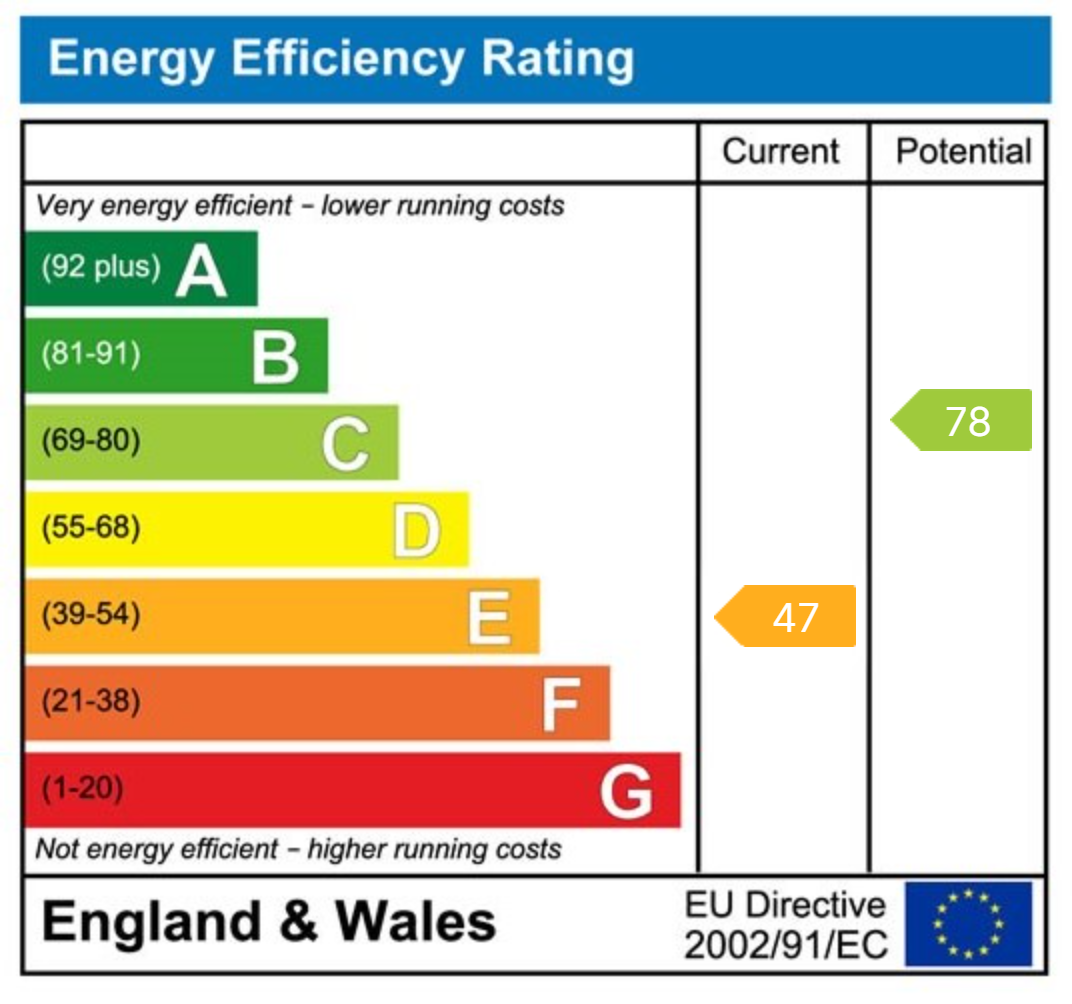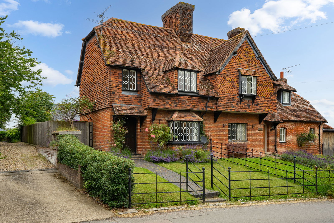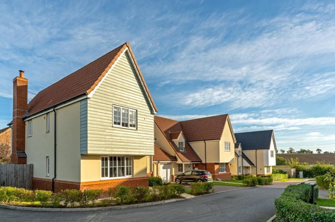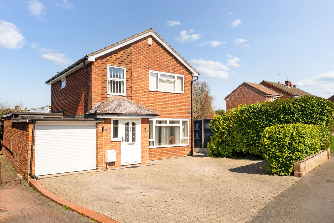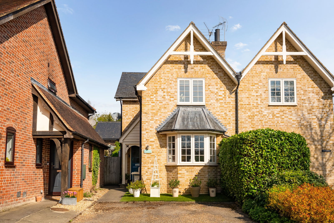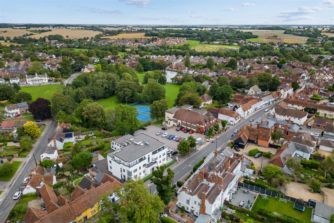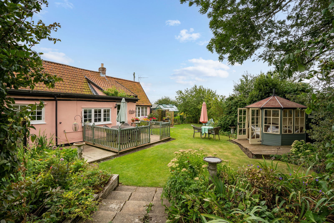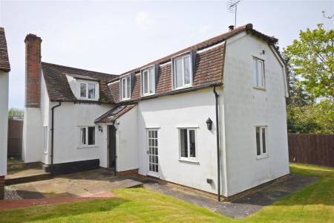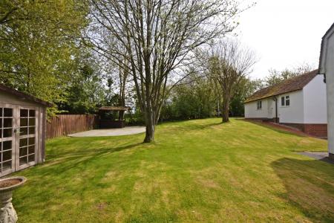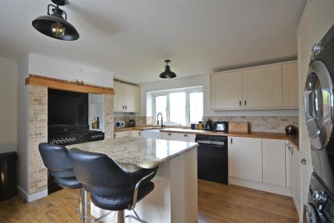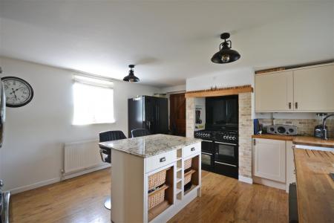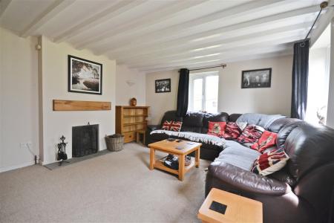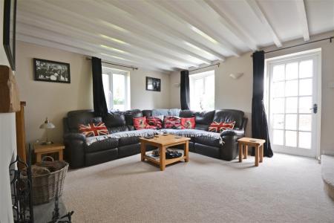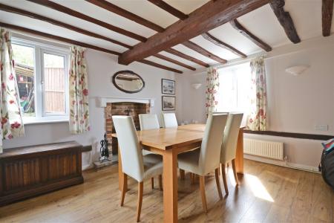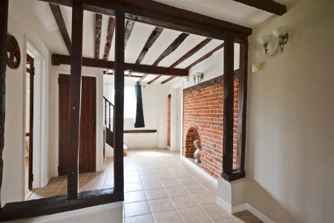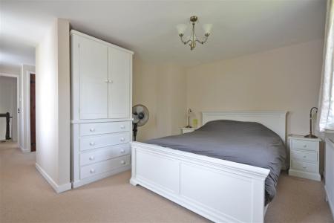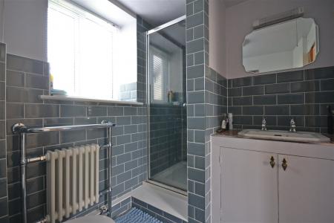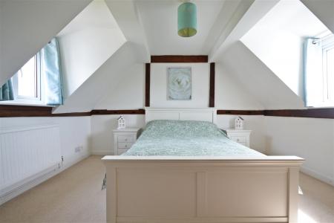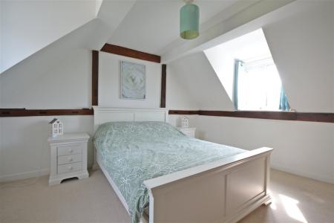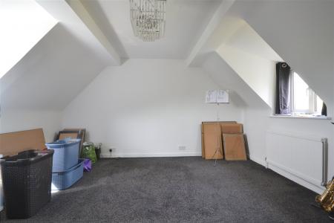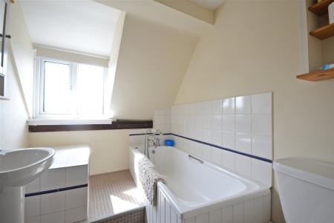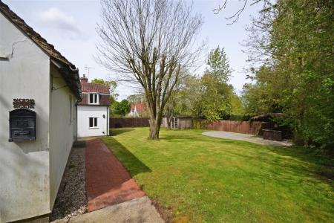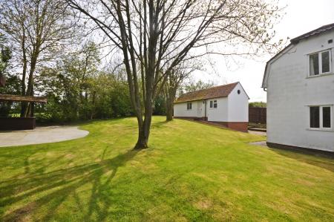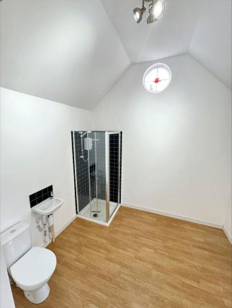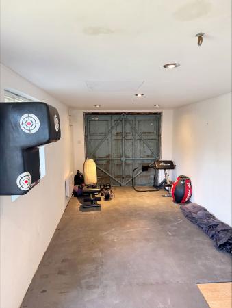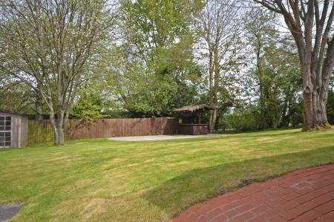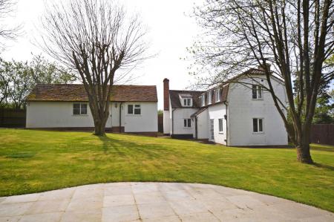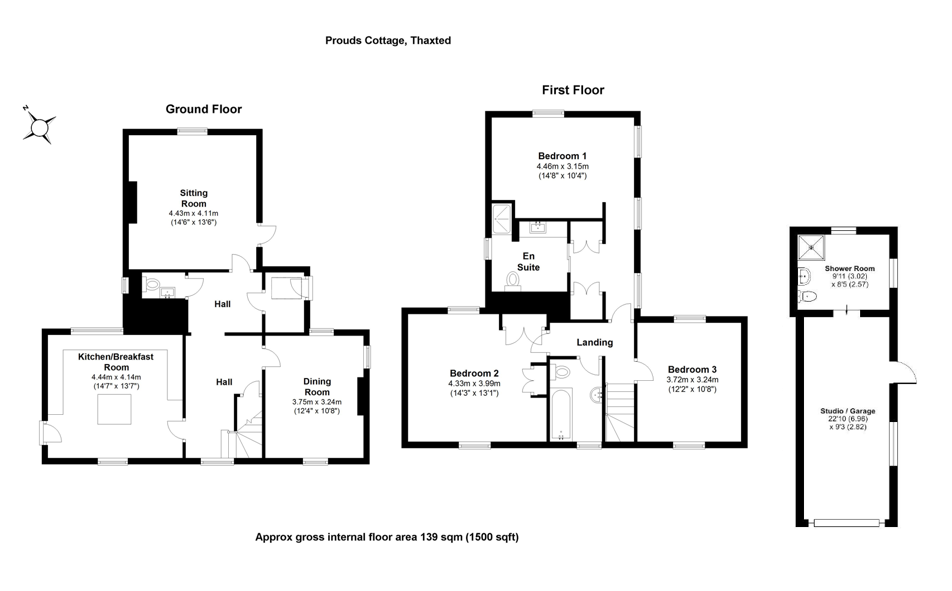- A well-proportioned, three-bedroom detached cottage
- Principal bedroom with ensuite
- Extended garage with annex potential STPP
- Large garden backing on to open countryside
- Ample off-road parking
- Offered with no upward chain
3 Bedroom Cottage for sale in Dunmow
The Accommodation
In detail the property comprises a vaulted entrance hall with Velux skylight, tiled flooring and door leading through to the entrance hallway. A good size space with exposed brick feature fireplace, exposed timbers, stairs rising to the first floor with under stairs storage cupboard, cloakroom comprising WC and wash hand basin and doors to the adjoining rooms. To the right sits the dual aspect sitting room with windows to side and rear aspects and glazed patio door leading out to the garden, fireplace with log burner, exposed timbers to ceiling. A good size triple aspect dining room with fireplace and exposed timbers. The good size dual aspect Kitchen/breakfast room is fitted with a range of base and eye level units with oakwork surface incorporating a ceramic butler sink, tiled splashbacks, space for a range cooker, space and plumbing for washing machine, dishwasher, wall mounted gas fired boiler, a central breakfast island with granite work surface, dual aspect with windows to front and rear aspect.
The first-floor landing provides access to the loft hatch and doors to the adjoining rooms. A generous dual aspect principal bedroom is a particular feature of the property with dressing area and door to ensuite. Comprising shower enclosure, W.C and wash hand basin. Bedroom two is a dual aspect double room with built in wardrove and additional cupboard housing the hot water cylinder. Bedroom three is dual aspect double room. The family bathroom comprises panelled bath, W.C and wash hand basin.
Outside
The property enjoys a private plot with the property approached via a sweeping drive off the main road with wonderful views over adjoining farmland. There is parking for 2 - 3 vehicles as well as a detached single garage with up and over door. The garage has light and power connected and space and plumbing for a chest freezer and tumble drier. The garden is mainly laid to lawn and wraps around the property with 2 mature trees and hedging enclosing the garden. There is a good size garden shed. There are steps leading to an additional storage area where there is a pedestrian gate to the front of the property.
Important Information
- This is a Freehold property.
- This Council Tax band for this property is: F
Property Ref: 2695_868725
Similar Properties
2 Bedroom Semi-Detached House | Guide Price £575,000
A charming and distinctive Grade II Listed, semi-detached cottage sitting in an elevated position within an idyllic sett...
4 Bedroom Detached House | Offers Over £550,000
A superb four-bedroom, two-bathroom detached family home ideally situated close to the heart of this popular village. Be...
4 Bedroom Detached House | Guide Price £540,000
A spacious four-bedroom, two-bathroom detached family home that has been extended and remodeled by the current owners to...
3 Bedroom Semi-Detached House | Guide Price £595,000
A deceptively spacious, three-bedroom property built in 1996, offering a lovely blend of modern practicality with a char...
3 Bedroom Penthouse | Guide Price £595,000
Apartment 9 is a stylish, 3-bedroom, second floor penthouse apartment with 1035 sqft of well-proportioned living accommo...
4 Bedroom Detached House | Guide Price £595,000
A truly charming 3/4 bedroom, Grade II Listed detached home, occupying a idyllic position nested away in a picturesque h...

Arkwright & Co (Saffron Walden)
Saffron Walden, Essex, CB10 1AR
How much is your home worth?
Use our short form to request a valuation of your property.
Request a Valuation
