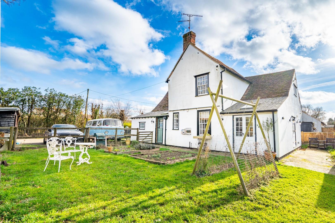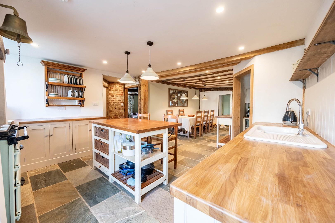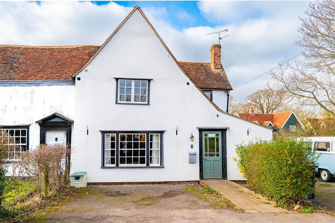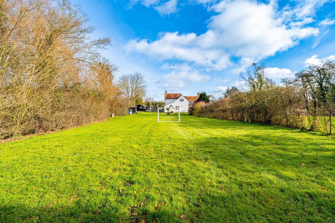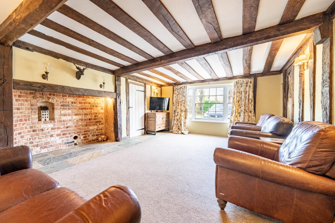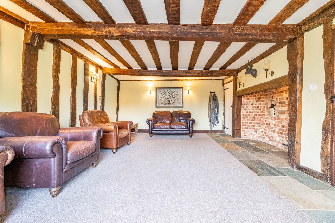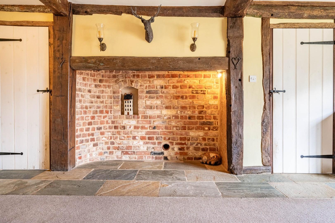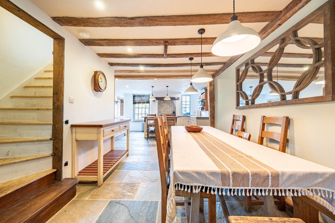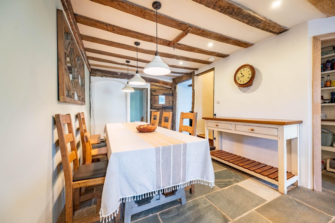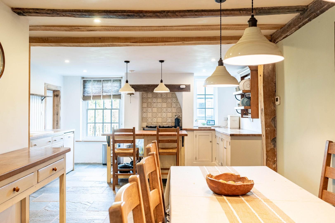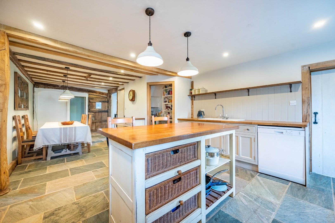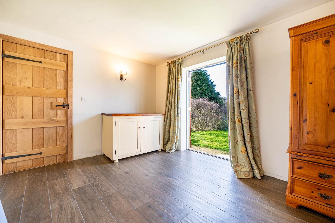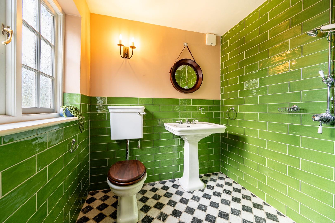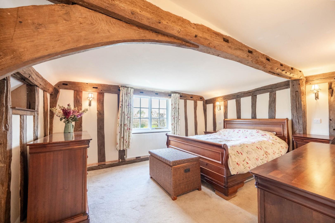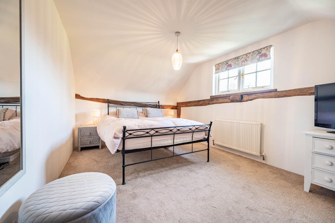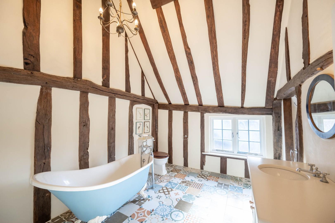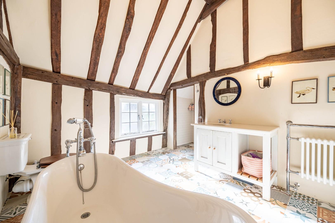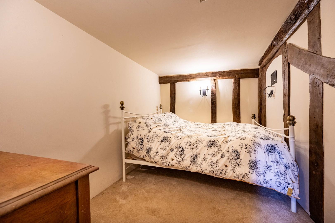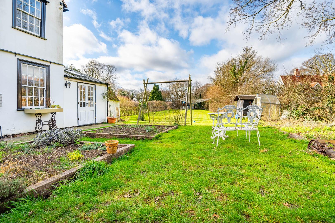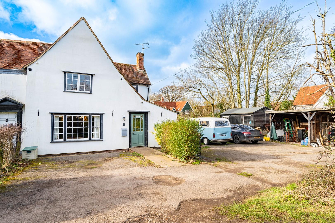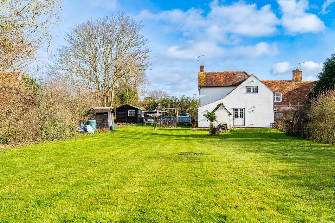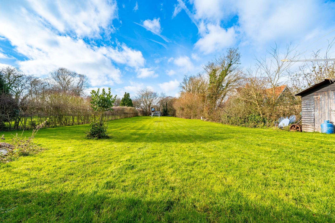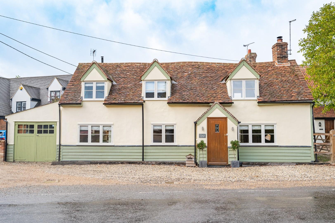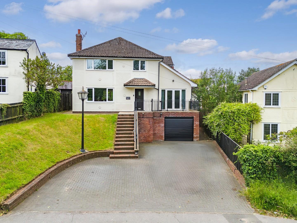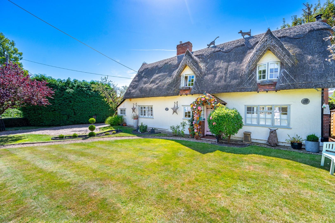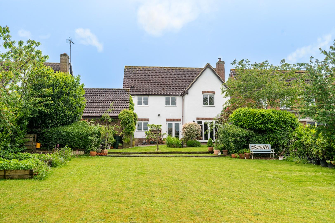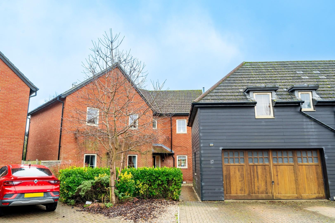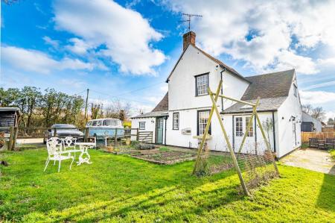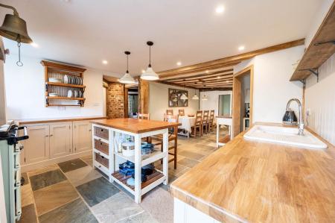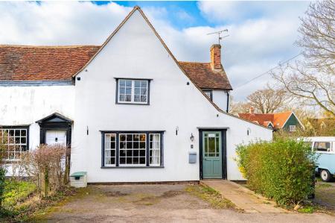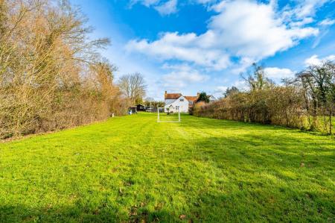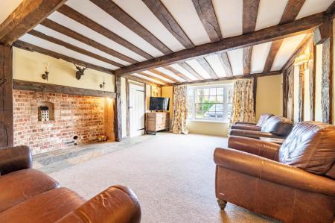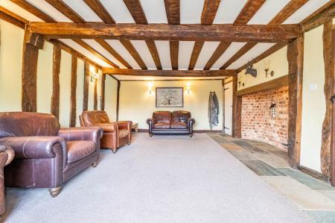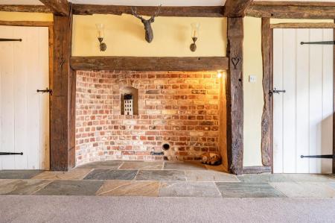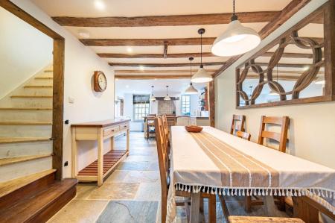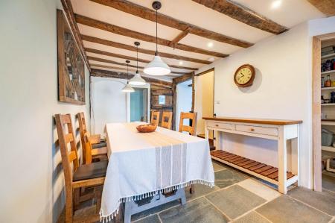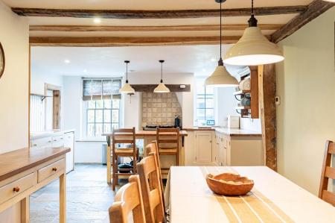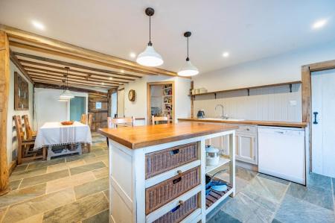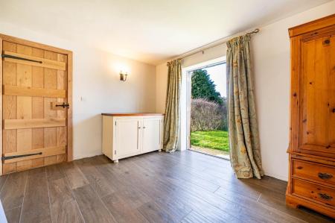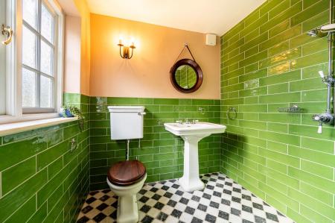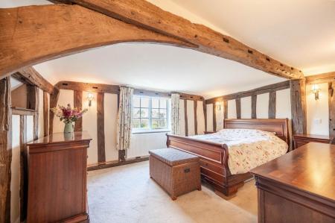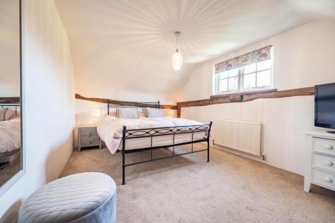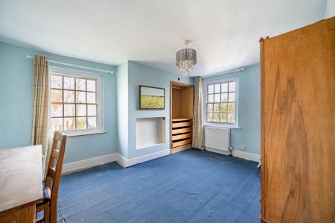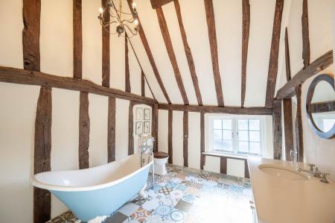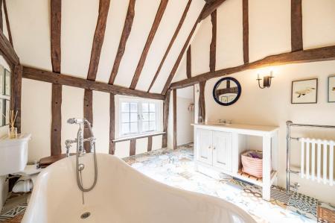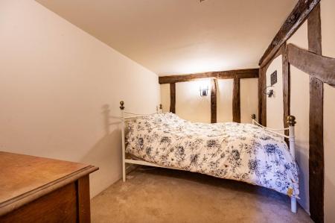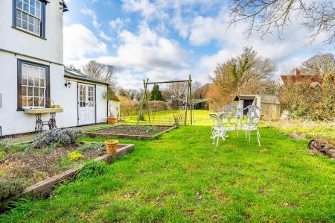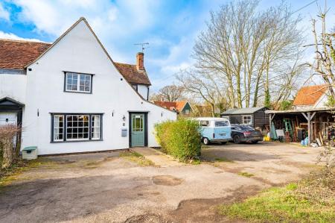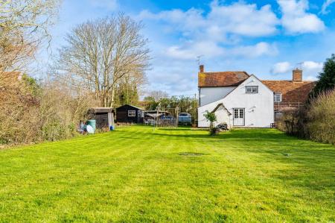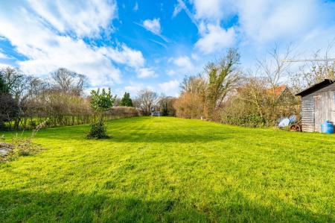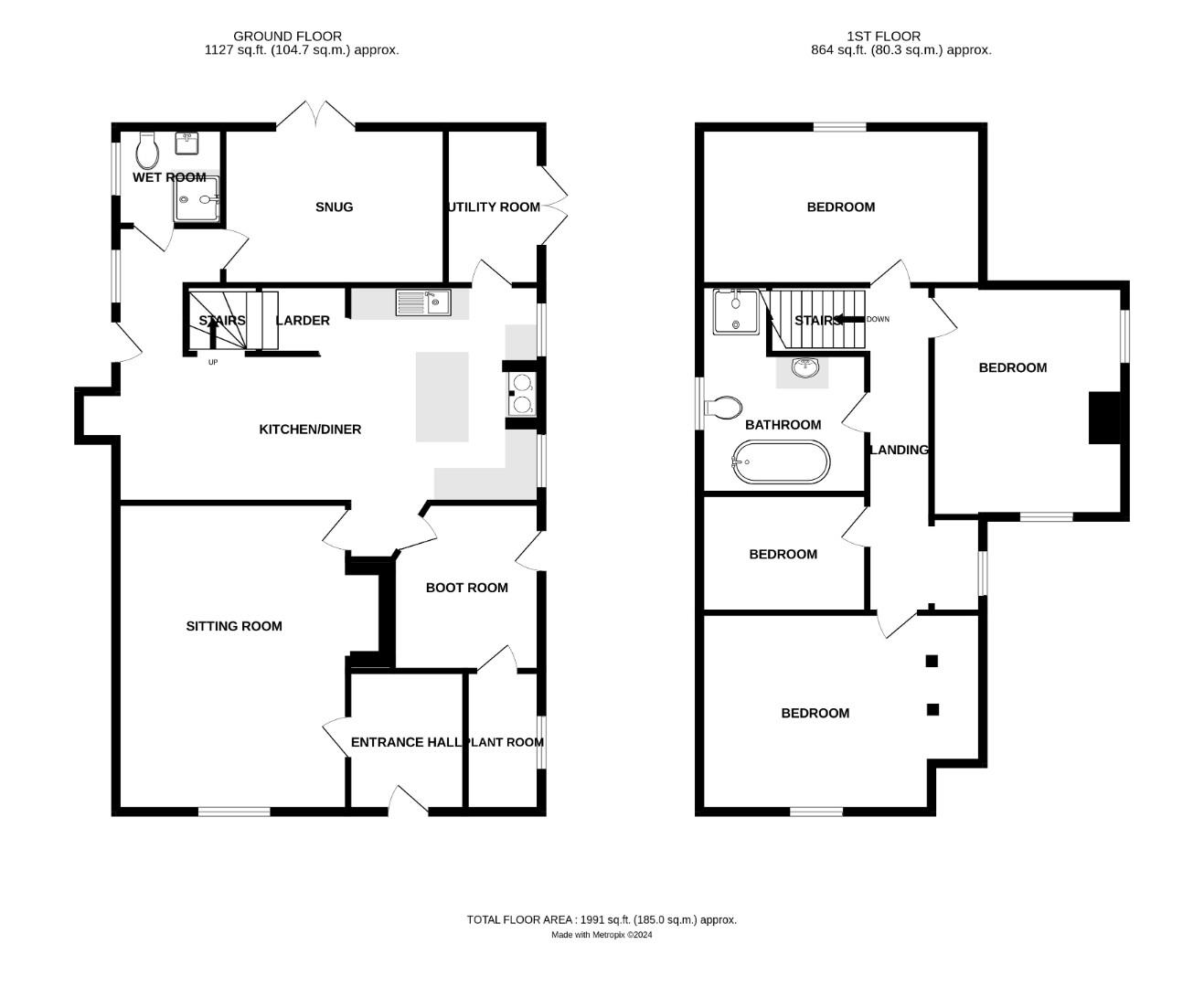- Four Bedrooms
- Semi-Detached Country Home
- 15th Century Grade II Listed Property
- Third Of An Acre
- Triple Bay Carport With Driveway Parking
- Kitchen/Dining Room
- Sitting Room With Central Fireplace
- Utility Room & Boot Room
- Playroom/Bedroom Four
- Two Bathrooms
4 Bedroom Semi-Detached House for sale in Dunmow
Set within approximately a third of an acre is this impressive four bedroom semi-detached Grade II Listed15th Century country home boasting a triple bay carport and ample driveway parking. The ground floor accommodation comprises:- sitting room, kitchen/dining room, bedroom four/playroom, bathroom, utility room, boot room and entrance hall. On the first floor are three double bedrooms, a dressing room and a luxury family bathroom. Externally the property further benefits from generous gardens and various outbuildings.
Entrance Hall - Tiled flooring, exposed timbers, door to.
Sitting Room - 5.85 x 4.82 (19'2" x 15'9") - Window to front aspect, feature fireplace with Oak bressummer & exposed brickwork, exposed timbers, radiator, T.V point, power points, door to.
Kitchen/Dining Room - 8.18 x 5.35 (26'10" x 17'6") - Two windows to side aspect, base level units with complimentary Oak working surfaces over, Rayburn cooker inset in chimney breast, complimentary island with Oak working surface and breakfast area, space for dishwasher inset spotlights exposed timbers, tiled flooring, power points, opening to pantry, door to side aspect, stairs rising to the first floor landing, opening to.
Inner Hallway - Window to side aspect, tiled flooring, exposed timbers, doors to.
Bathroom - Opaque window to side aspect, walk-in shower with rainfall head & additional attachment, wash hand basin with pedestal, W.C, part tiled walls, tiled flooring, extractor fan.
Bedroom Four/Playroom - 4.1 x 2.97 (13'5" x 9'8") - French doors to the rear garden, wood effect flooring, radiator, power points.
Utility Room - 2.84 x 2 (9'3" x 6'6") - Velux window, French doors to side aspect, base level units with working surface, space for washing machine, space for tumble dryer, power points with USB points, tiled flooring.
Boot Room - 3 x 2.79 (9'10" x 9'1") - Velux windows, stable door to side aspect, exposed brickwork, tiled flooring, power points, door to plant room housing water cylinder, window to side aspect.
First Floor Landing - Window to side aspect, exposed timbers, power points, loft access, doors to.
Principal Bedroom - 4.48 x 3.6 (14'8" x 11'9") - Window to front aspect, exposed timbers, radiator, power points.
Dressing Room - 3.2 x 2.17 (10'5" x 7'1") - Exposed timbers, radiator, power points.
Bedroom Two - 4.37 x 3.56 (14'4" x 11'8") - Sash windows to multiple aspects, built-in wardrobe, radiator, power points.
Bedroom Three - 5.13m x 3.00m (max measurements) (16'9" x 9'10" (m - Window to rear aspect, exposed timbers, radiator, power points.
Luxury Bathroom - 3.4 x 2.86 (11'1" x 9'4") - Opaque window to rear aspect, vaulted ceiling with exposed timbers, freestanding Victorian style bath with mixer taps & shower attachment, walk-in shower with rainfall head, wash hand basin with vanity unit below & stone surface, W.C, Victorian style heated towel rail, tiled flooring.
Gardens - The gardens measure approximately a third of an acre which are mainly lawn with a variety of mature shrubs and trees. The garden further benefits from vegetable beds, two outbuildings, a timber shed and green house. Side access is granted via a timber gate.
Triple Bay Carport & Driveway - To the front of the property is a generous sweeping driveway leading to an open triple bay carport. The carport is in disrepair and will require immediate attention.
Property Ref: 879665_32884483
Similar Properties
Bannister Green, Felsted, Dunmow
4 Bedroom Detached House | Offers Over £650,000
Located on the outskirts of the highly regarded village of Felsted is this stunning four bedroom detached Grade II Liste...
Main Road, Ford End, Chelmsford
4 Bedroom Detached House | Offers Over £650,000
***No Onward Chain*** Located in the popular village of Ford End is this substantial four bedroom detached country home...
Shalford Road, Rayne, Braintree
3 Bedroom Cottage | Offers Over £650,000
Set within approximately a quarter of an acre in the popular village of Rayne is this charming three bedroom grade II Li...
Salmons Close, Barnston, Dunmow, Essex
4 Bedroom Detached House | Offers Over £675,000
Located in quiet close of eight executive homes in the popular village of Barnston is this immaculate four bedroom detac...
Chelmsford Road, Barnston, Dunmow, Essex
4 Bedroom Detached House | Offers Over £700,000
"The Old School House" is a four double bedroom detached country home boasting a generous rear garden and views over ope...
Sampford Road, Thaxted, Dunmow, Essex
6 Bedroom Detached House | Offers Over £700,000
Daniel Brewer are pleased to market this substantial five double bedroom detached family home with a separate one bedroo...

Daniel Brewer Estate Agents (Great Dunmow)
51 High Street, Great Dunmow, Essex, CM6 1AE
How much is your home worth?
Use our short form to request a valuation of your property.
Request a Valuation
