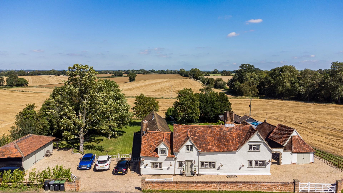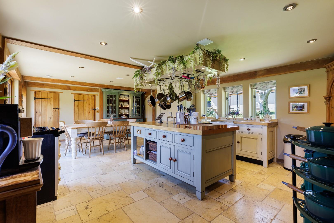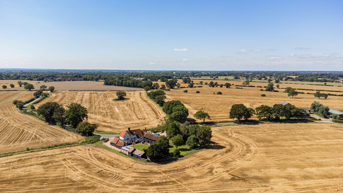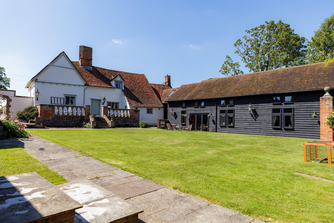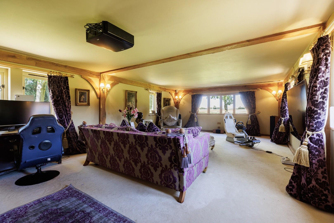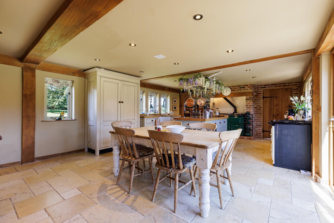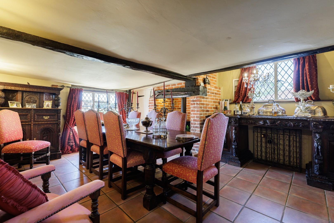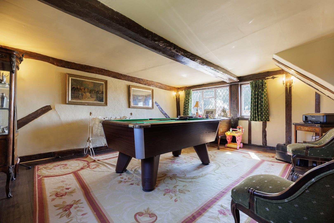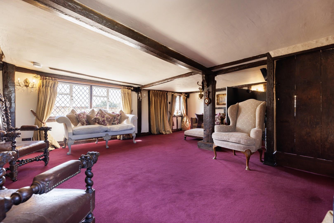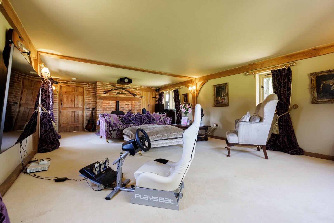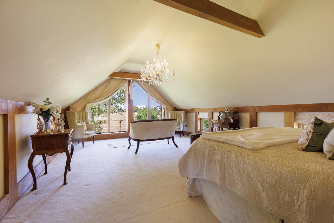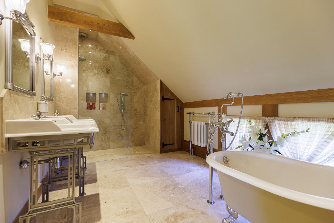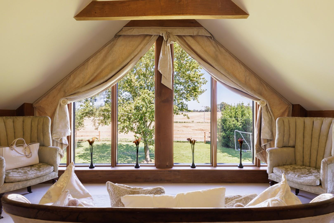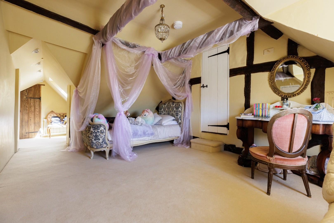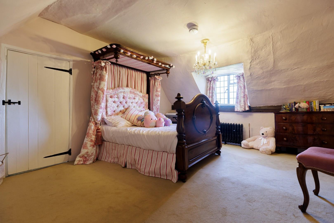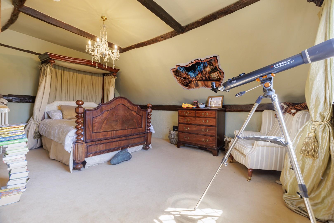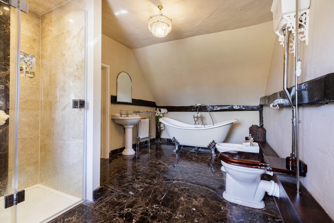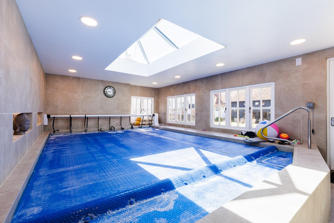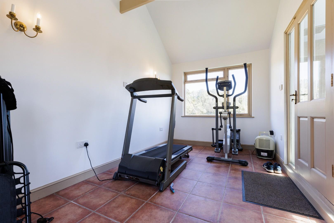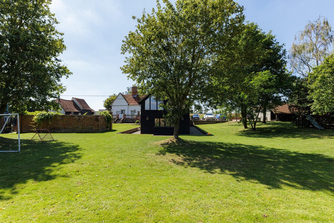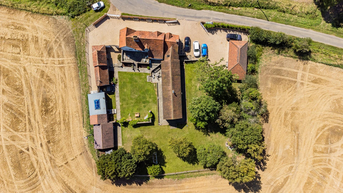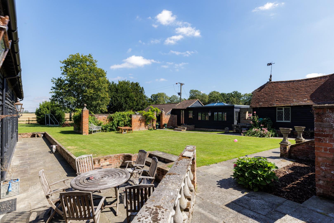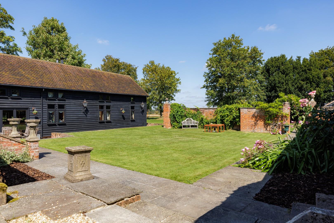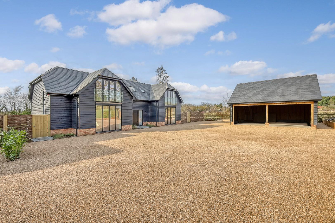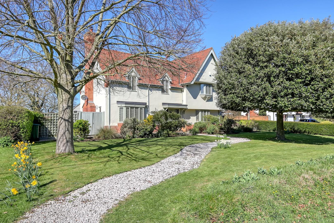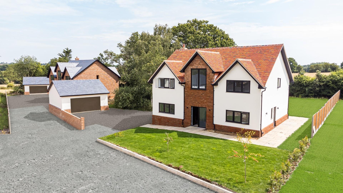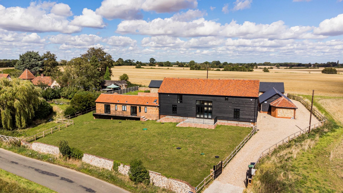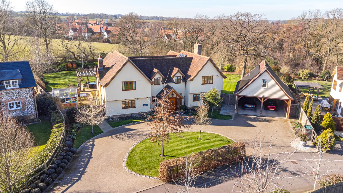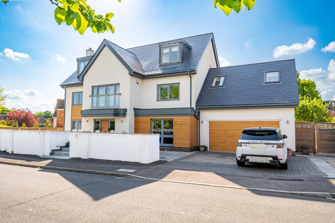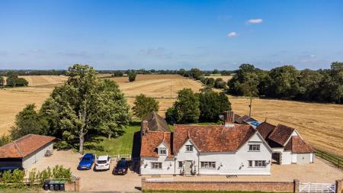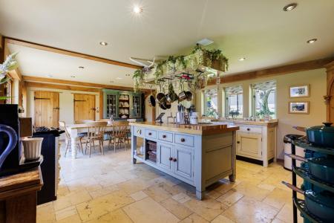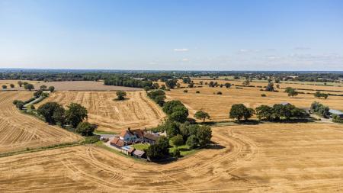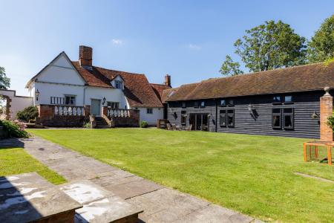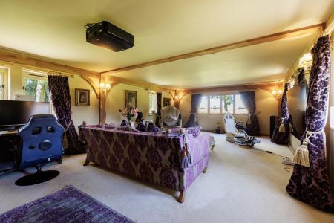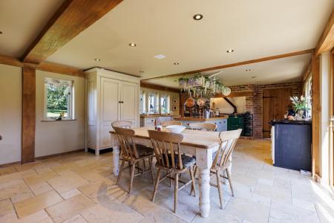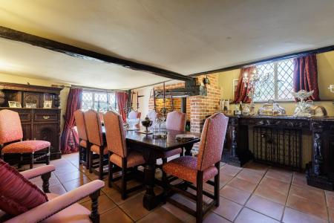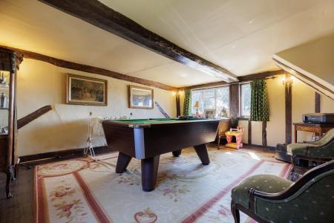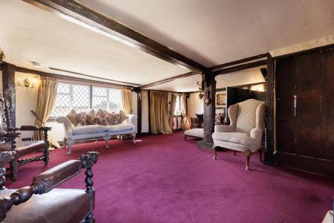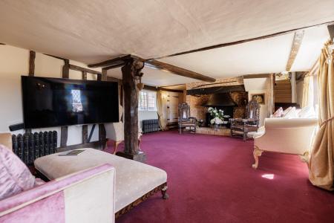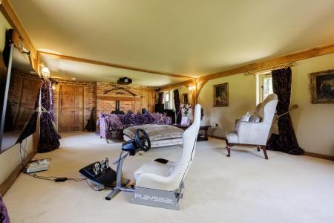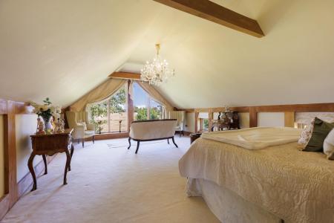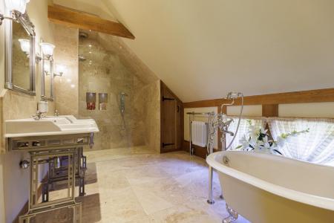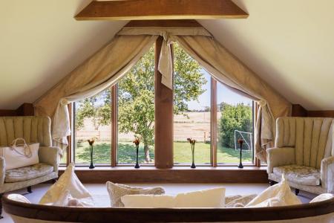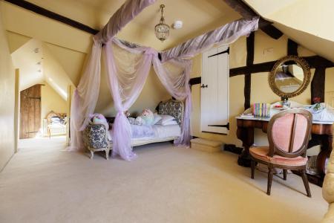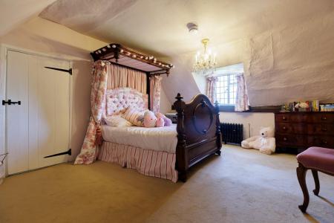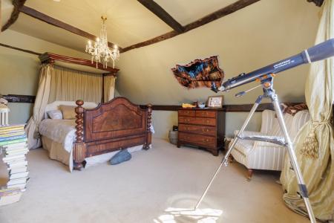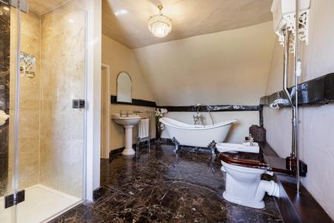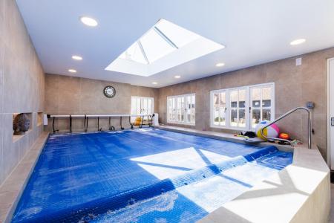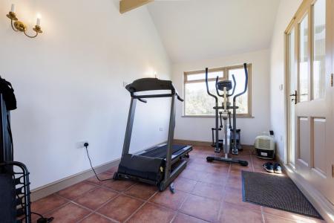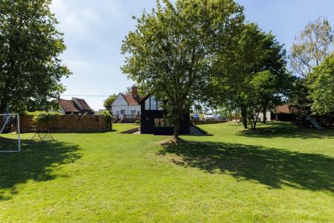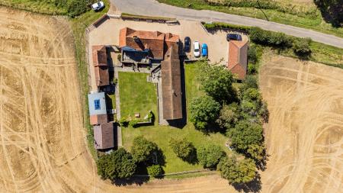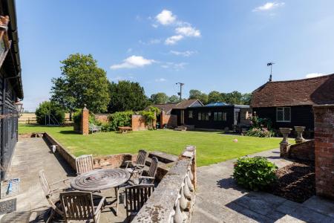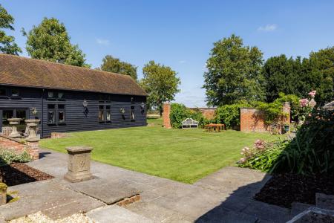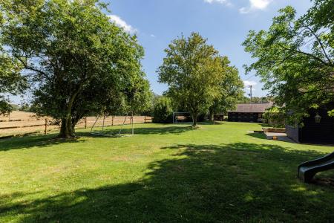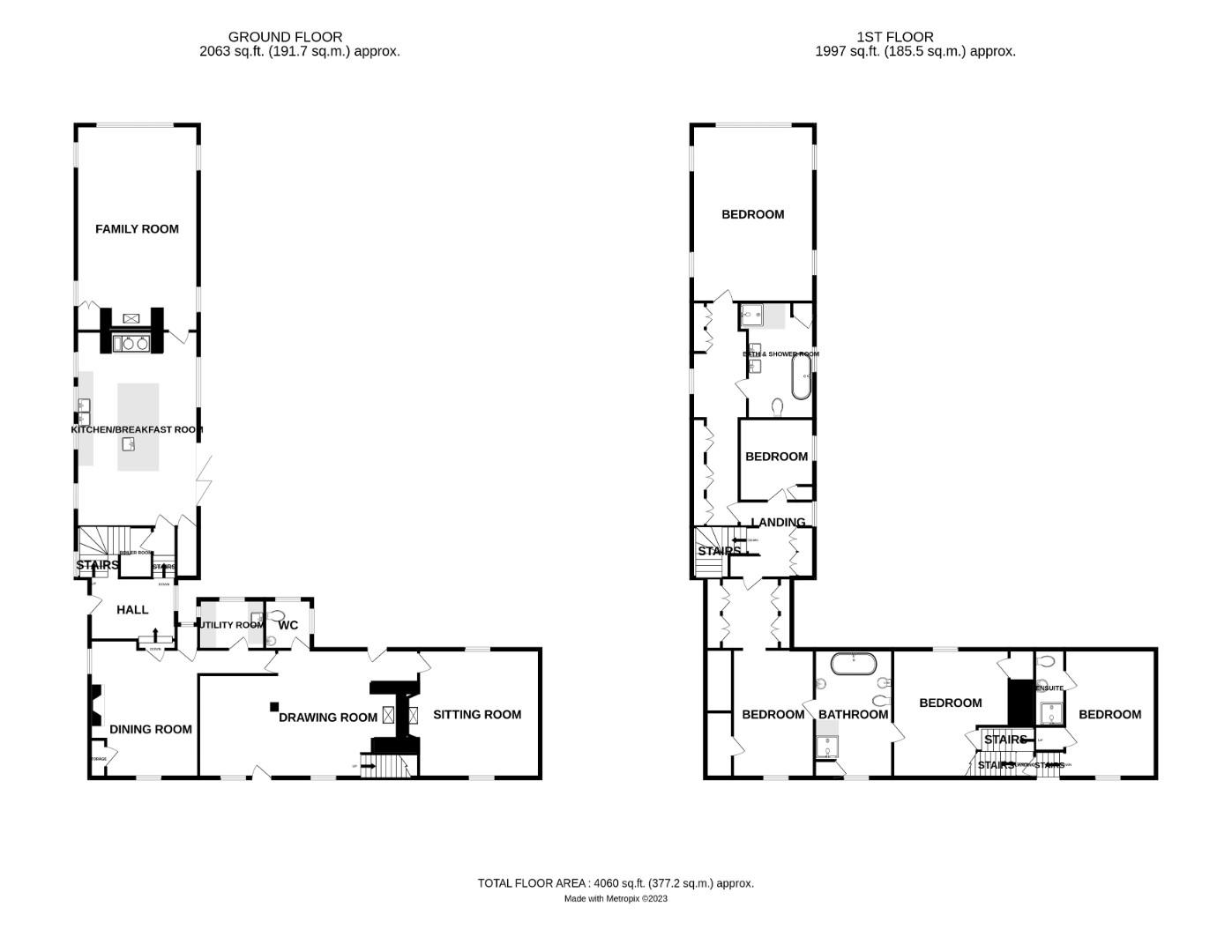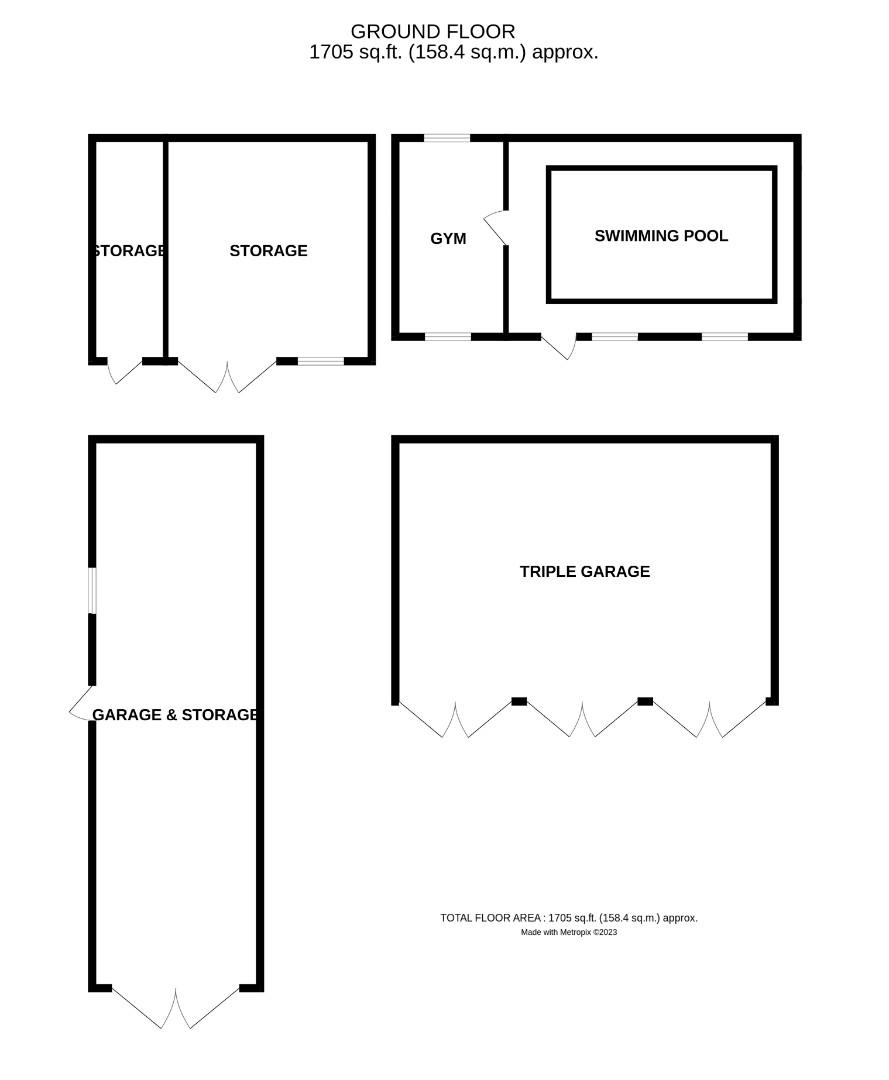- Five Bedrooms
- Detached Country Home
- Two Thirds Of An Acre
- Surrounded By Sprawling Countryside
- Grade II Listed
- Heated Swimming Pool With Gym
- In/Out Driveway
- 4060 Sq Ft of Accommodation
- Triple Garage
- Additional Garaging & Workshop
5 Bedroom Detached House for sale in Dunmow
Set within approximately two thirds of an acre surrounded by sprawling countryside is this substantial five bedroom detached grade II Listed country home offering 4060 square feet of accommodation. The property offers expansive accommodation over two floors with a wealth of period features alongside a modern extension. Externally the property benefits from a indoor heated swimming pool with gym, three bay garage, in/out driveway, additional single garage with workshop and additional machine store.
Entrance Hall - 3.4m x 2.9m (11'1" x 9'6") - Entrance via partially double glazed stable timber door, double glazed timber window to side aspect, terracotta tile flooring, stairs to first floor landing, inner flagstone stairs, wall mounted light fixture.
Drawing Room - 8.6m x 5.0m (28'2" x 16'4") - Door to rear aspect, single glazed window to rear aspect, single glazed windows to front aspect, cast iron radiators, brick-built wood burning fireplace with brick footing and timber lintel, carpeted flooring, various power points.
Family Room - 5.0m x 4.4m (16'4" x 14'5") - Single glazed windows to front and rear, brick built wood burning fireplace with wood lintel and brickwork footing, full size home cinema with five metre screen and professional surround sound system built into the family room with screen automatically recessed into the ceiling when not in use exposed timbers, cast iron radiator, timber flooring, wall mounted light fixtures, various power points.
Cloakroom - Single glazed window to side aspect, feature single glazed window to rear aspect, corner wall mounted wash hand basin with separate taps, low level WC, wall mounted heated towel rail, timber flooring, ceiling mounted light fixture.`
Inner Hallway - 2.9m x 0.9m (9'6" x 2'11") - Exposed timbers, wall mounted light fixture, carpeted flooring.
Utility Room - 2.7m x 1.8m (8'10" x 5'10") - Single glazed timber window to rear & side aspects, various base level units with timber worksurfaces over, inset ceramic sink with separate taps and carved drainer unit, space for washing machine and tumble drier, terracotta tile flooring, wall mounted cast iron radiator, wood wall panelling, ceiling mounted light fixture, various power points.
Dining Room - 5.4m x 4.3m (17'8" x 14'1") - Single glazed windows to front and side aspects, access to storage cupboard with window and light fixture, brick built fireplace with brickwork footing and timber lintel, floor mounted radiator, terracotta tile flooring, ceiling mounted light fixture.
Secondary Inner Hallway - 1.8m x 0.9m (5'10" x 2'11") - Access to cellar, tiled flooring, ceiling mounted light fixture.
Sitting Room - 8.1m x 4.7m (26'6" x 15'5") - Double glazed timber windows to side and rear aspect, exposed timbers, exposed brickwork, brick built fireplace with timber lintel and flagstone heart, access to storage cupboard, carpeted flooring, corner wall mounted light fixture, various power points,
Kitchen / Breakfast Room - 7.7m x 4.8m (25'3" x 15'8") - Double glazed timber windows to either side aspect, double glazed timber bi-folding doors to side aspect, access to pantry cupboard, exposed brickwork, exposed timbers, various base level units with varnished timber worksurfaces over, double unit inset ceramic sink with mixer tap and low level storage, combination four ring gas hob and double AGA oven, separate inset five oven AGA cooker with double hotplate, flagstone tile flooring, feature lighting, timber lintel, inset spotlights, various power points.
Landing - 3.0m x 2.9m (9'10" x 9'6") - Double glazed timber windows to both side aspect, carpeted stairs to first floor landing, post and rail balustrade and gate, exposed timbers, cast iron floor mounted radiator, bespoke eaves storage, ceiling mounted light fixture, wall mounted light fixture, various power points.
Principal Bedroom - 7.0m x 4.8m (22'11" x 15'8") - Double glazed timber windows to rear, double glazed timber windows to either side aspect, exposed timbers, carpeted flooring, ceiling mounted light fixture, various power points.
Principal Inner Hallway - 8.8m x 2.0m (28'10" x 6'6") - Double glazed timber window to side aspect, exposed timbers, cast iron floor mounted radiator, various bespoke eaves timber built wardrobes, carpeted flooring, wall mounted light fixtures, various power points.
Family Bathroom - 4.5m x 2.6m (14'9" x 8'6") - Double glazed timber windows to side aspect, four-piece suite, low-level WC. his and hers separate ceramic pedestal wash hand basins with mixer taps, splashback tiling and mirrors, freestanding roll top bath with mixer tap and shower attachment, walk-in tiled enclosed shower with handheld attachment and rainfall shower head, wall mounted heated towel rail, acess to eaves storage area, exposed timbers, tiled flooring, inset spotlights.
Bedroom Five - 3.0m x 3.0m (9'10" x 9'10") - Double glazed timber windows to side aspect, eaves wardrobe storage, cast iron radiator, exposed timbers carpeted flooring, ceiling mounted light fixture, various power points.
Dressing Area - 2.7m x 2.4m (8'10" x 7'10" ) - Double glazed timber Velux window to side aspect, eaves timber built storage, carpeted flooring, inset spotlights, various power points.
Bedroom Four - 5.0m x 3.2m (16'4" x 10'5") - Single glazed cast iron window to front aspect, exposed timbers, carpeted flooring, access to storage cupboard, ceiling mounted light fixture, various power points.
En-Suite - 5.0m x 2.8m (16'4" x 9'2") - Single glazed cast iron window to front aspect, five-piece suite, low level WC, freestanding roll top bath with mixer tap and shower attachment, pedestal wash hand basin with separate taps, low level bidet, tiled enclosed shower with rainfall head and glass door, wall mounted heated towel rail, access to eaves storage cupboard, exposed timbers, cast iron floor mounted radiator, tiled flooring, ceiling mounted light fixture, inset spotlights.
Secondary Landing/Stairway - Access to Bedroom Two & Three from Living Room, post and rail handrail, exposed timbers, carpeted flooring, ceiling mounted light fixture.
Bedroom Two - 5.2m x 4.2m (17'0" x 13'9") - Single glazed cast iron window to rear aspect, cast iron floor mounted radiator, exposed timbers, access to wardrobe, carpeted flooring, ceiling mounted light fixture, various power points
Bedroom Three - 5.1m x 3.4m (16'8" x 11'1") - Single glazed cast iron window to front aspect, access to wardrobe, wall mounted radiators, exposed timbers, carpeted flooring, various power points.
En-Suite - Three-piece suite, low level WC, wall mounted wash hand basin with separate taps, tiled enclosed shower with rainfall head and accordion glass door, wall mounted heated towel rail, exposed timbers, timber flooring, wall mounted light fixtures, ceiling mounted light fixture, extractor fan.
Triple Garage - Detached timber built garage block with three single garage spaces with timber doors, power and ligihting.
Single Garage - To the side aspect is an additional brick built single garage and workshop with timber doors, power and lighting.
Pool Room - 6.3m x 4.2m (20'8" x 13'9") - Skylight, double glazed timber windows to garden front aspect, raised tile enclosed pool with roller shutter cover, walk-in shower with rainfall shower head, inset shelving units, tiled flooring, tiled walls, inset spotlights, extractor fan.
Gym - 4.5m x 2.5m (14'9" x 8'2") - Double glazed timber window to either side aspect, exposed timbers, tiled flooring, wall mounted light fixtures, various power points.
Gardens - To the front aspect is private in-out stone shingle driveway parking accessed via two five bar timber gates with a low level enclosing brick wall; granting further access to the garages and lawns. A brick built arch leads to a large feature brick wall enclosed private courtyard laid to lawn with raised dining patio area, stairs to the pool house and gym, as well as a flagstone pathway leading to the remainder gardens. The rear aspect gardens overlook undulating farmland vistas, and benefit from various mature frees, shrubs, and bushes; as well as a large timber built outbuilding. The plot is fully closed by a mixture of brick walls, timber post and rail fencing, and hedgelines.
Additional Information - The property benefits from an oil fired central heating system, and private waste water drainage.
Property Ref: 879665_33020393
Similar Properties
Lower Green, Wimbish, Saffron Walden
4 Bedroom Detached House | Guide Price £1,195,000
Located in a gated complex in the quiet village of Wimbish are these two stunning detached new build country homes which...
Braintree Road, Felsted, Dunmow
5 Bedroom Detached House | £1,195,000
***No Onward Chain*** Located in the centre of the highly regarded village of Felsted overlooking the school grounds is...
Sparlings Farm, Chelmsford Road, Dunmow
4 Bedroom Detached House | £1,165,000
We are pleased to bring to the market this newly constructed, enchanting four double bedroom detached family home. Offer...
Broxted Road, Great Easton, Dunmow, Essex
5 Bedroom Barn Conversion | Offers Over £1,250,000
Commanding an elevated position overlooking undulating countryside on the outskirts of the popular village of Great East...
6 Bedroom Detached House | £1,350,000
Set within approximately half an acre is this substantial five/six bedroom detached executive home situated on a private...
6 Bedroom Detached House | Guide Price £1,375,000
Situated overlooking the local Cricket Ground in the thriving market town of Great Dunmow is this substantial six bedroo...

Daniel Brewer Estate Agents (Great Dunmow)
51 High Street, Great Dunmow, Essex, CM6 1AE
How much is your home worth?
Use our short form to request a valuation of your property.
Request a Valuation
