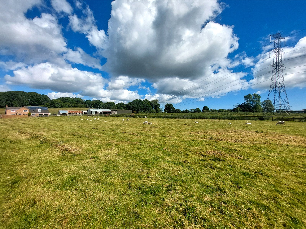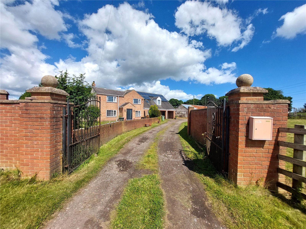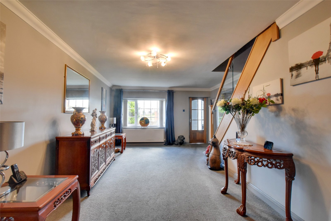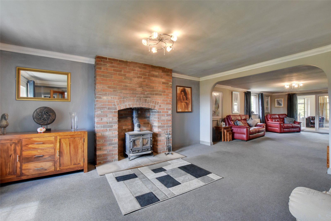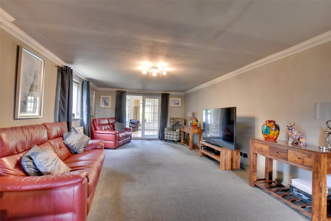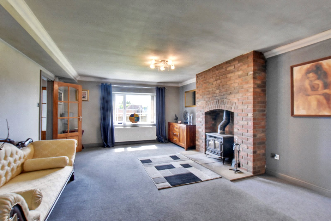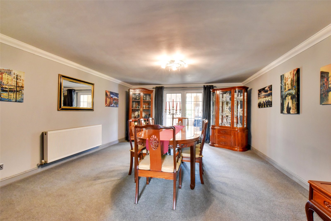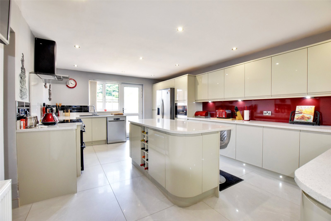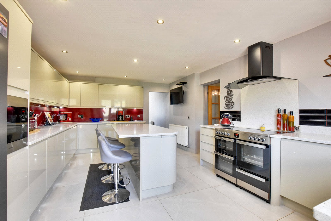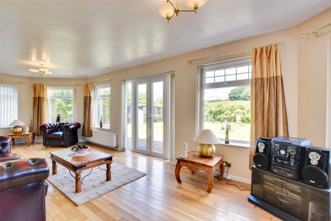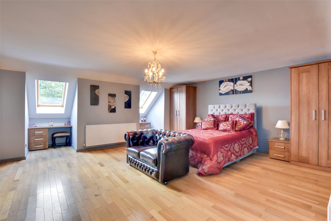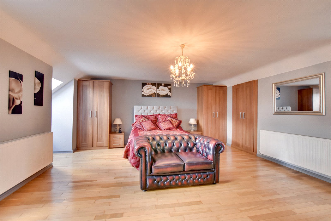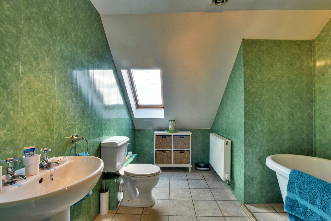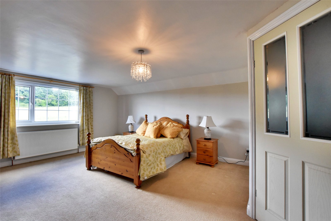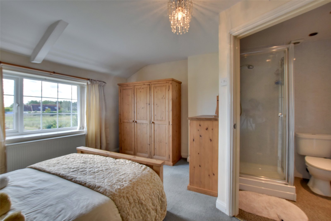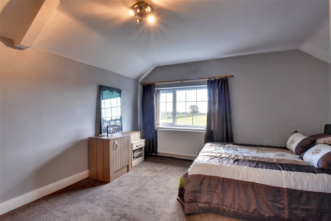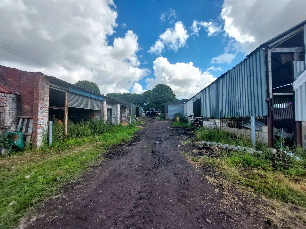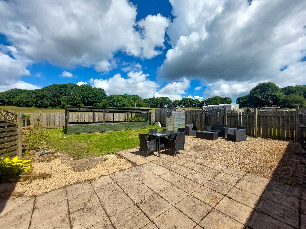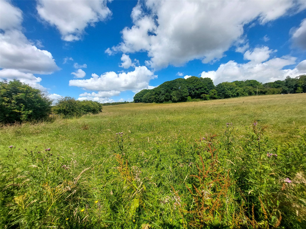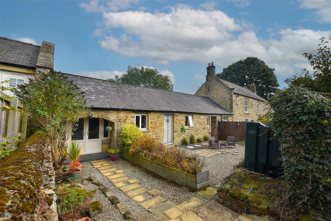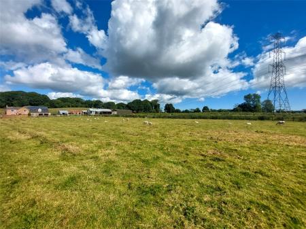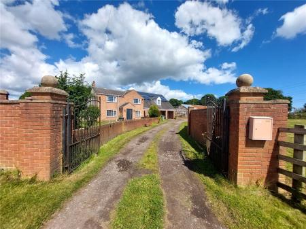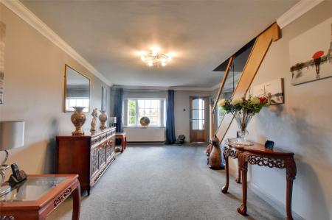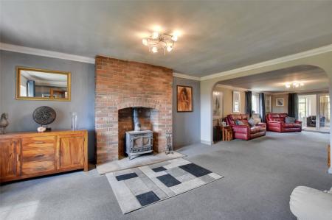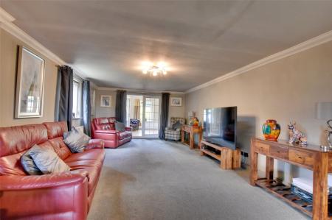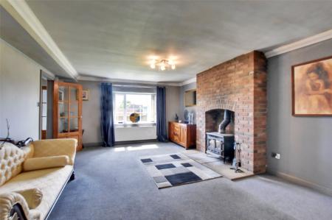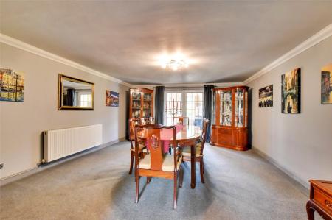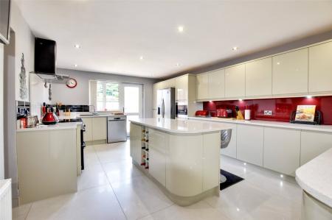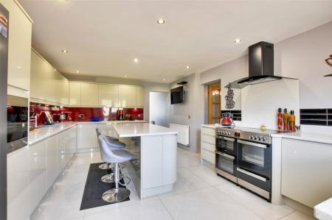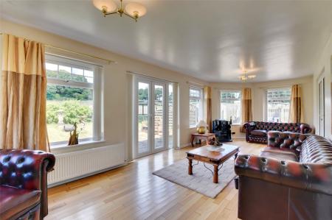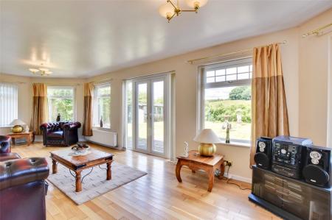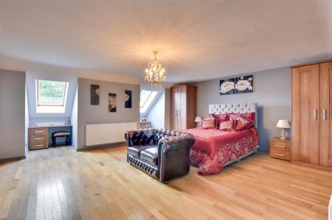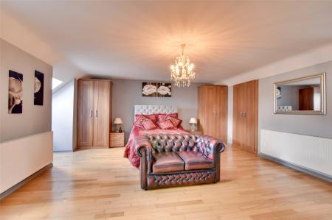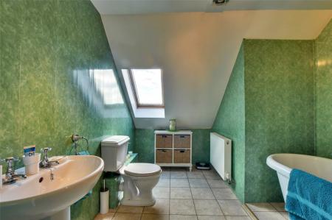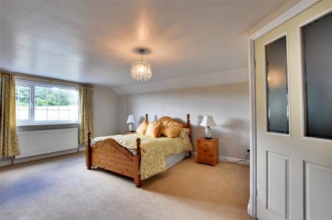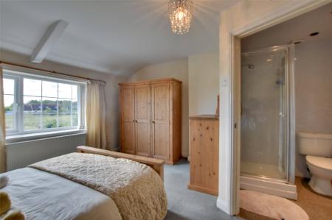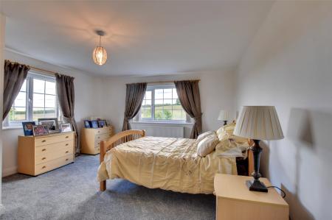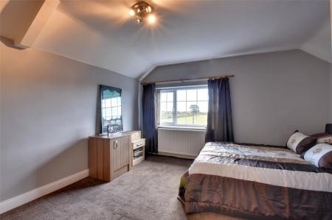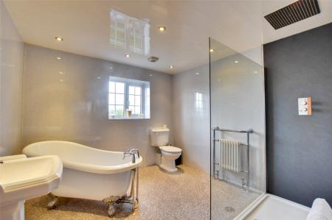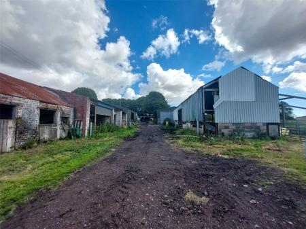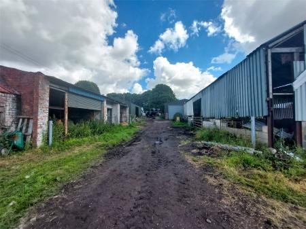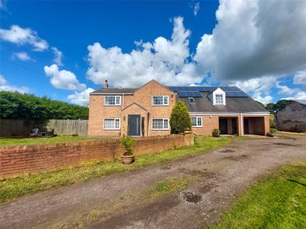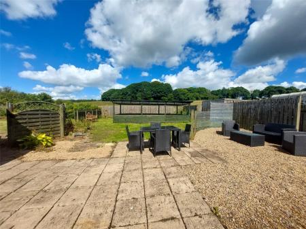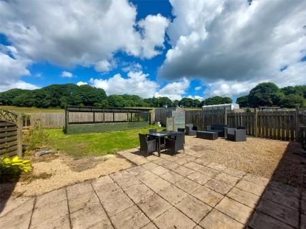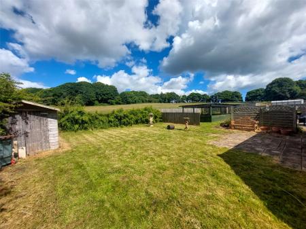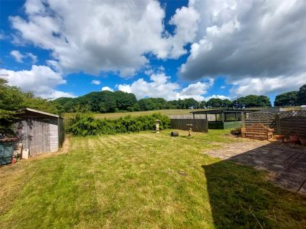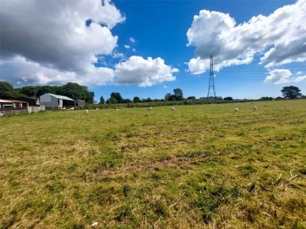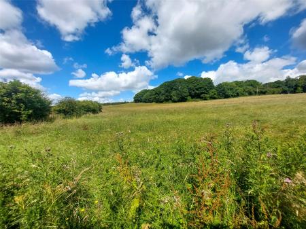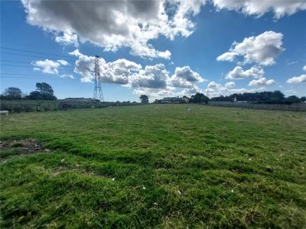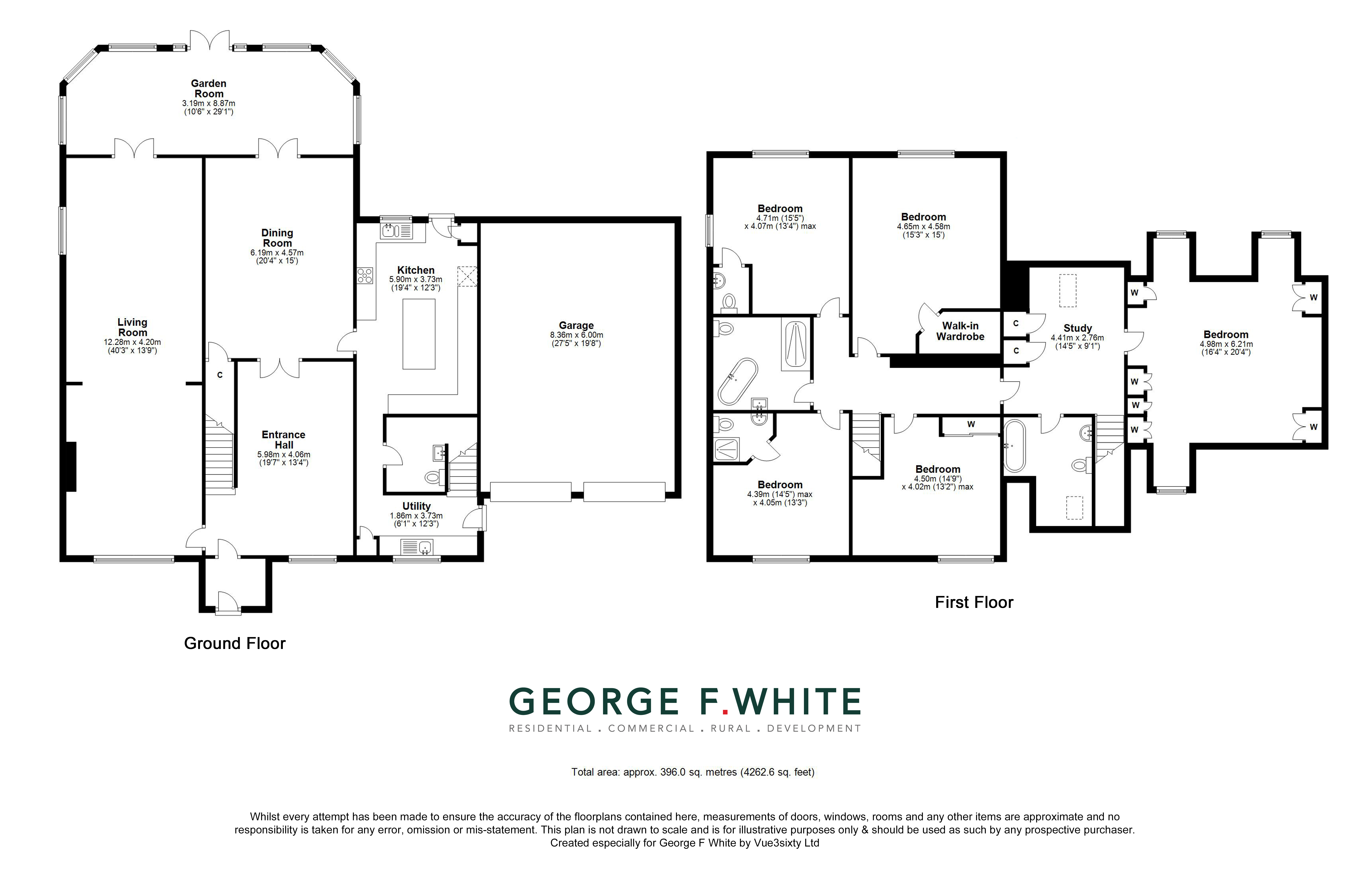- A substantial detached home with flexible accommodation
- Five double bedrooms and four reception rooms
- Whole plot extends to approximately 22.05 Acres (8.92 Ha) A range of stables and buildings
- Ideal for hobby farmers, or those with an equestrian interest
5 Bedroom Detached House for sale in Durham
Red Brick Garth offers an exciting opportunity to acquire a spacious, detached family home, which offers flexible accommodation alongside well presented accommodation. The property extends to 22.05 Acres (8.92 Ha) with grassland extending around the property, and having a range of modern and traditional buildings, ideal for equestrian or as a small holding.
The main entrance is to the front of the property via a composite door and leads into the reception vestibule. From here lies the spacious reception hallway, where stairs rise to the first floor, while the hallway in itself is spacious enough to be utilised as a further reception room, study or playroom as required. To the left hand side of the hallway, lies the large living room, which runs the length of the property and offers ample space to be used as an open plan living room and dining room. The focal point of the living room is the wood burning stove, which is recessed into a brick exposed inglenook, with a slate hearth and offers a secondary source of heating to the room.
From here, French doors lead into the sunroom which overlooks the garden and is well lit by windows to both sides and rear. The floor is laid with wooden floorboards, while French doors lead onto the rear garden and patio area.
Leading via double opening doors from the sunroom is the formal dining room, offering ample space for a large dining suite, ideal for entertaining.
The kitchen is situated at the rear of the property and offers a pedestrian door which leads out to the rear patio area. Fitted with a good range of modern, high gloss wall and base units, topped with quartz working surfaces which house a sink and drainer unit and have a contrasting gloss splash back. The wall cupboards are underlit with spotlights, while there is space for a range style cooker, American style fridge/ freezer and also space for a dishwasher. The kitchen also boasts a large central island, which offers space for informal dining, alongside further cupboard storage and a wine store. The kitchen is finished with a neutral tiled floor and spotlights to the ceiling.
The ground floor accommodation is completed by a modern utility area and a cloakroom/WC. The utility room faces the front and offers base and wall storage units, which are topped with the same quartz working surface from the kitchen, and offers a further sink and drainage unit. The cloakroom is fitted with a vanity enclosed WC and wash hand basin, alongside further storage and plumbing for white goods.
To the first floor, there are five double bedrooms, two boasting an en-suite, a study area and a stunning family bathroom. The accommodation is structured so that annexed accommodation can be created if desired.
From the landing to the left hand side lies the generous fourth bedroom, which is a good sized double with a front aspect view. Bedroom four boasts an en-suite shower room, with a corner cubicle having a mains fed shower, low level WC and wash hand basin.
Returning to the landing, to the left hand side lies the house bathroom. Fitted with a modern, high quality white suite, which comprises of walk in shower cubicle with rainfall mains fed shower, freestanding, clawfoot bath, low level WC and wash hand basin. The room has cladded walls throughout, while the floor is laid with a high quality linoleum, there is an opaque window to the rear and spotlights recessed to the ceiling.
To the rear of the property lies the third bedroom, which again is a generous double, having a dual aspect view to the side and rear, overlooking the garden and land beyond, it also enjoys an en-suite WC and wash hand basin.
Again facing the rear and enjoying open views lies the second bedroom, which is an incredibly well proportioned second bedroom, which benefits from a large walk-in wardrobe.
Returning to the landing and facing the front, but still enjoying views over the properties grassland, is the fifth bedroom, which again is a generous double sized room with built in wardrobes.
The accommodation is completed by the main bedroom suite. A large study area with rear facing Velux window leads to the bedroom, which could be used as a dressing room or nursery, this is serviced by a private bathroom, which offers a white suite, with a freestanding claw foot bath, bath, wash hand basin and WC, there is a front facing Velux window and the walls are cladded throughout, while the floor is tiled. This in turn offers an incredibly generous master bedroom, with dual aspect Velux windows, built in bedroom furniture and enjoying ample space for freestanding furniture. From the study area, there is a second staircase which leads to the utility room, providing private access, or a secondary staircase for an annex.
Externally, the property is approached by a private driveway, with the grassland to the left and right hand sides. The property itself has gated access and is secured, having a good sized front garden with a path leading to the front door and two attached garages to the side, with ample parking to the front. To the rear, there is a well proportioned garden which is primarily laid to lawn, with a patio and gravelled area and also a built in pond, which is wall enclosed and covered.
Land and Buildings
Red Brick Garth has grassland to three sides and the site as a whole extends to 22.05 Acres (8.92 Ha), which is split into four paddocks and bounded by a post and rail fence. There is also access to the land via a five bar gate to the top field.
There is a yard area which offers a range of modern and traditional buildings. There are brick built stables which would suit anyone with an equestrian interest. There are two modern steel portal framed buildings, one with a roller door, and one which is open and is used as a hay or tractor store. There is also a range of further storage, which are currently used for the storage of animals but could be utilised for a variety of purposes.
Basic Payment Scheme
The land is not correctly part of any schemes and is not in receipt of any payments under the basic payment scheme.
Notes
1. The track which leads to the property is owned by a third party, until the red line marked in the enclosed plan, where the track is owned by the property.
2. The enclosed plan shows the properties boundaries, which is lined in red, this is for illustrative purposes only and any buyer is encouraged to perform due diligence with reference to the boundaries.
Tenure & Possession
Freehold with vacant possession.
Wayleaves
there is an electricity pylon situated in the front field which has a wayleave access for maintenance.
EPC Rating
This property has been certified with an EPC Rating of TBC
Local Authority
Durham County Council
Banded D
Utilities
The property benefits from mains electricity, water and drainage. The central heating system is powered by an oil combination boiler. The property is also fitted with a range of photovoltaic solar panels, which currently receives a FIT at 0.43p p/kWh and have circa 10 years remaining on the tariff.
Parking
The property offers ample off road parking to the front and also has two built in garages.
Characteristics
Broadband is currently connected with average download speeds of approximately 35mbps and an upload speed of 6.88mbps. Mobile coverage is available, interested parties are advised to perform their own due diligence in respect of availability.
what3words
Every three metre square of the world has been given a unique combination of three words.
redeeming.outsmart.clips
Viewings
Viewings are strictly by prior appointment with George F. White.
Important Notice
Every care has been taken with the preparation of these particulars, but they are for general guidance only and complete accuracy cannot be guaranteed. If there is any point, which is of particular importance professional verification should be sought. All dimensions/boundaries are approximate. The mention of fixtures, fittings &/or appliances does not imply they are in full efficient working order. Photographs are provided for general information and you may not republish, retransmit, redistribute or otherwise make the material available to any party or make the same available on any website. These particulars do not constitute a contract or part of a contract
Rarely available on the open market, a substantial detached home with five double bedrooms, spacious and flexible accommodation which is well presented throughout. The property sits on a plot which is approximately 22.05 Acres (8.92 Ha) which consists of grassland which surrounds the plot, alongside a range of stables, steel portal framed buildings and traditional buildings.
Important information
This is a Freehold property.
This Council Tax band for this property D
EPC Rating is C
Property Ref: DUR_DUR240017
Similar Properties
6 Bedroom House | Offers Over £650,000
A substantial and characterful five bedroom barn conversion with an attached one bedroom annexe, both providing generous...
4 Bedroom Semi-Detached House | Offers in region of £560,000
A rare opportunity to purchase a spacious semi-detached family home which has been tastefully modernised throughout, boa...
5 Bedroom Detached House | Offers Over £525,000
Rainbow View is a newly renovated, traditional, detached family home which offers spacious and flexible living throughou...
Fillpoke Lane Blackhall Colliery
3 Bedroom Detached House | Guide Price £795,000
Rarely available in such an enviable position, enjoying sea views, this spacious three bedroom detached family home, boa...
3 Bedroom Detached House | Offers in excess of £850,000
Situated near the costal town of Seaham, Pacific Hall Farm presents a unique agricultural investment opportunity extendi...
4 Bedroom Detached House | Guide Price £995,000
High Kay Lees Farm offers an exciting opportunity to acquire an attractive small holding which enjoys a mixture of meado...
How much is your home worth?
Use our short form to request a valuation of your property.
Request a Valuation



