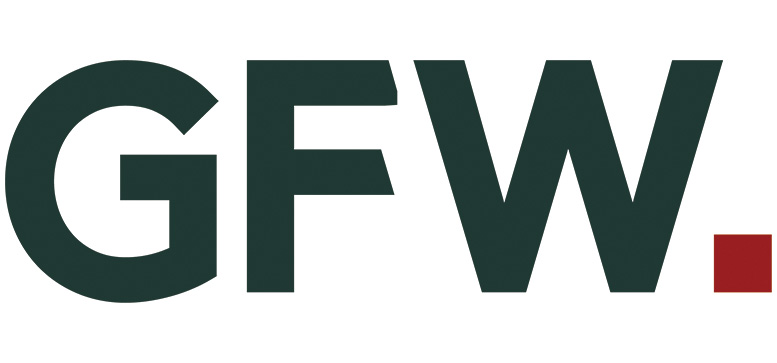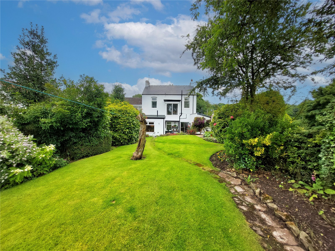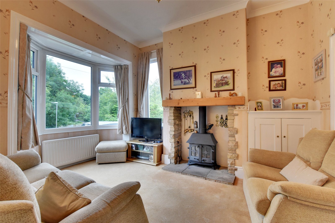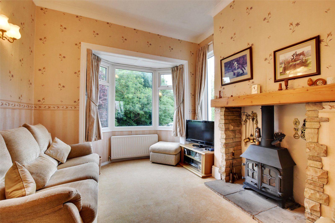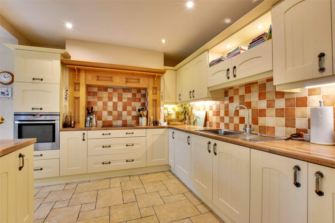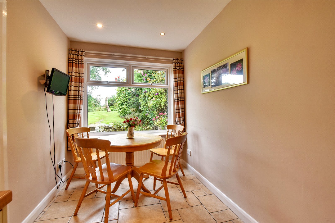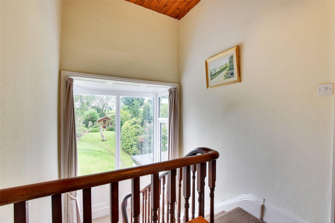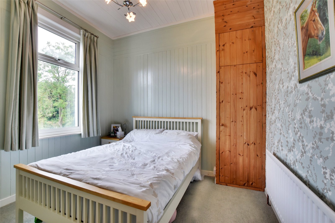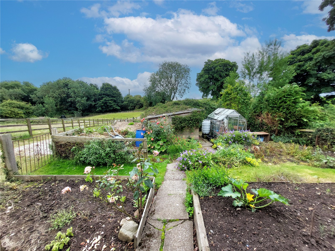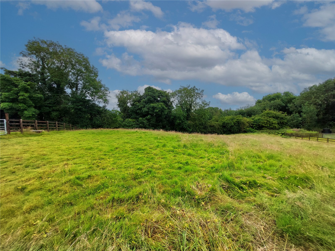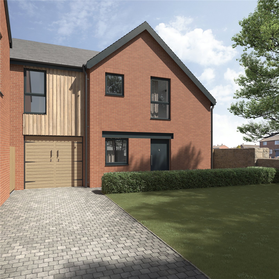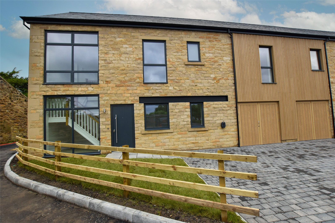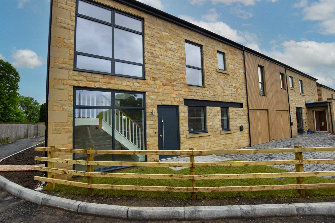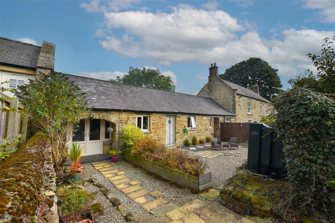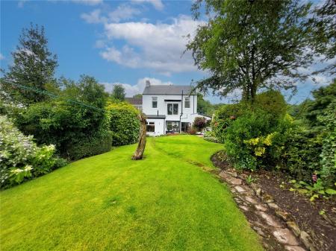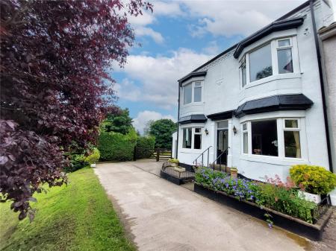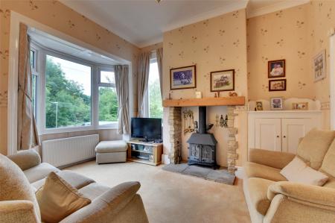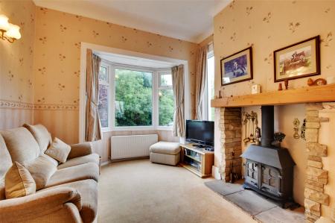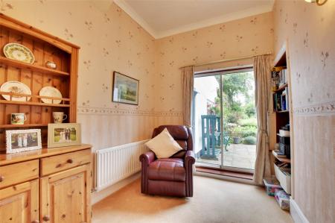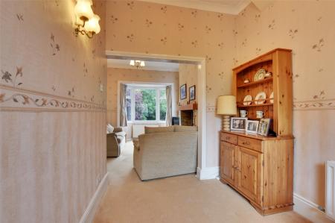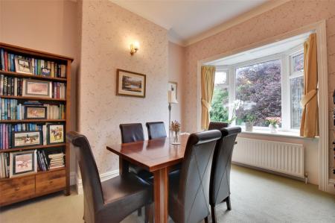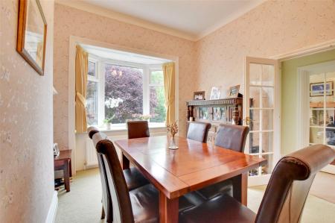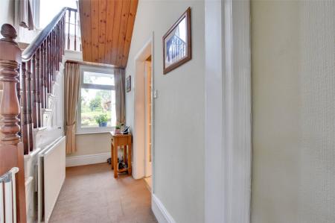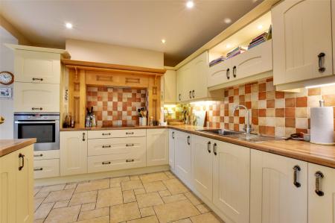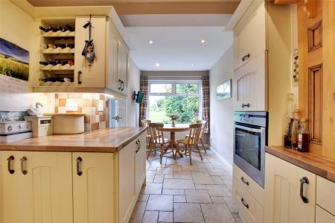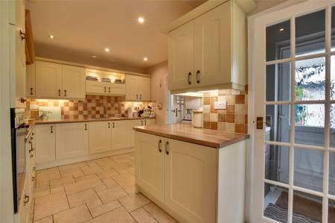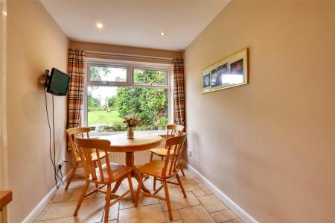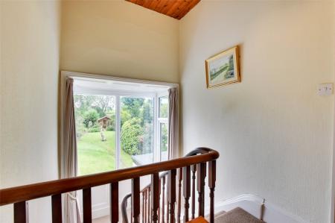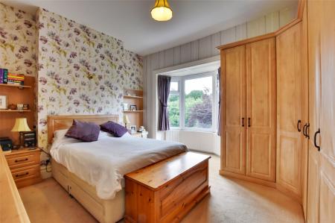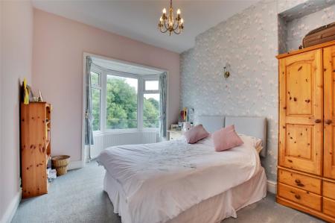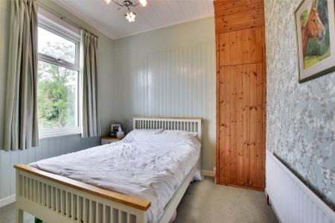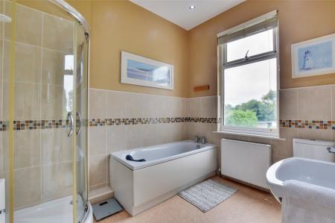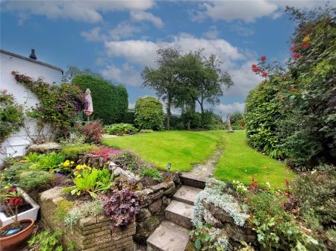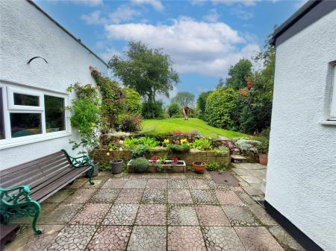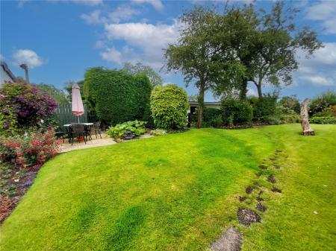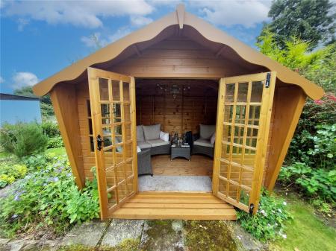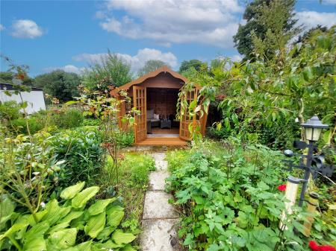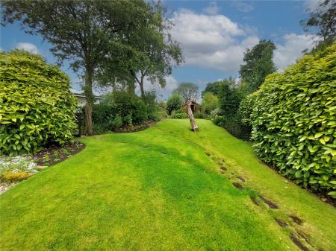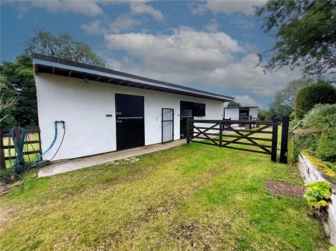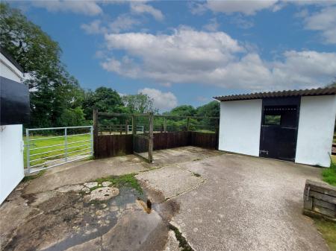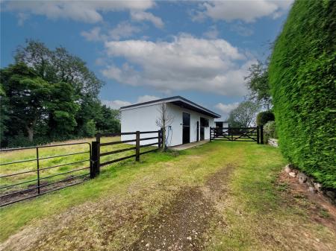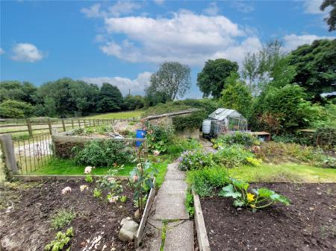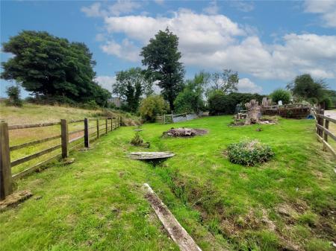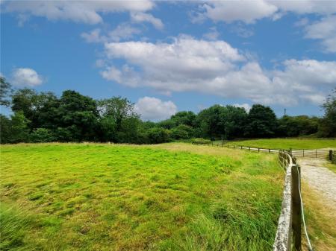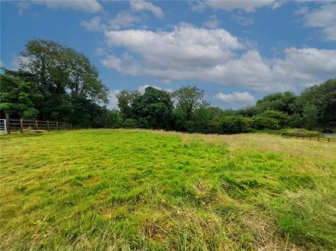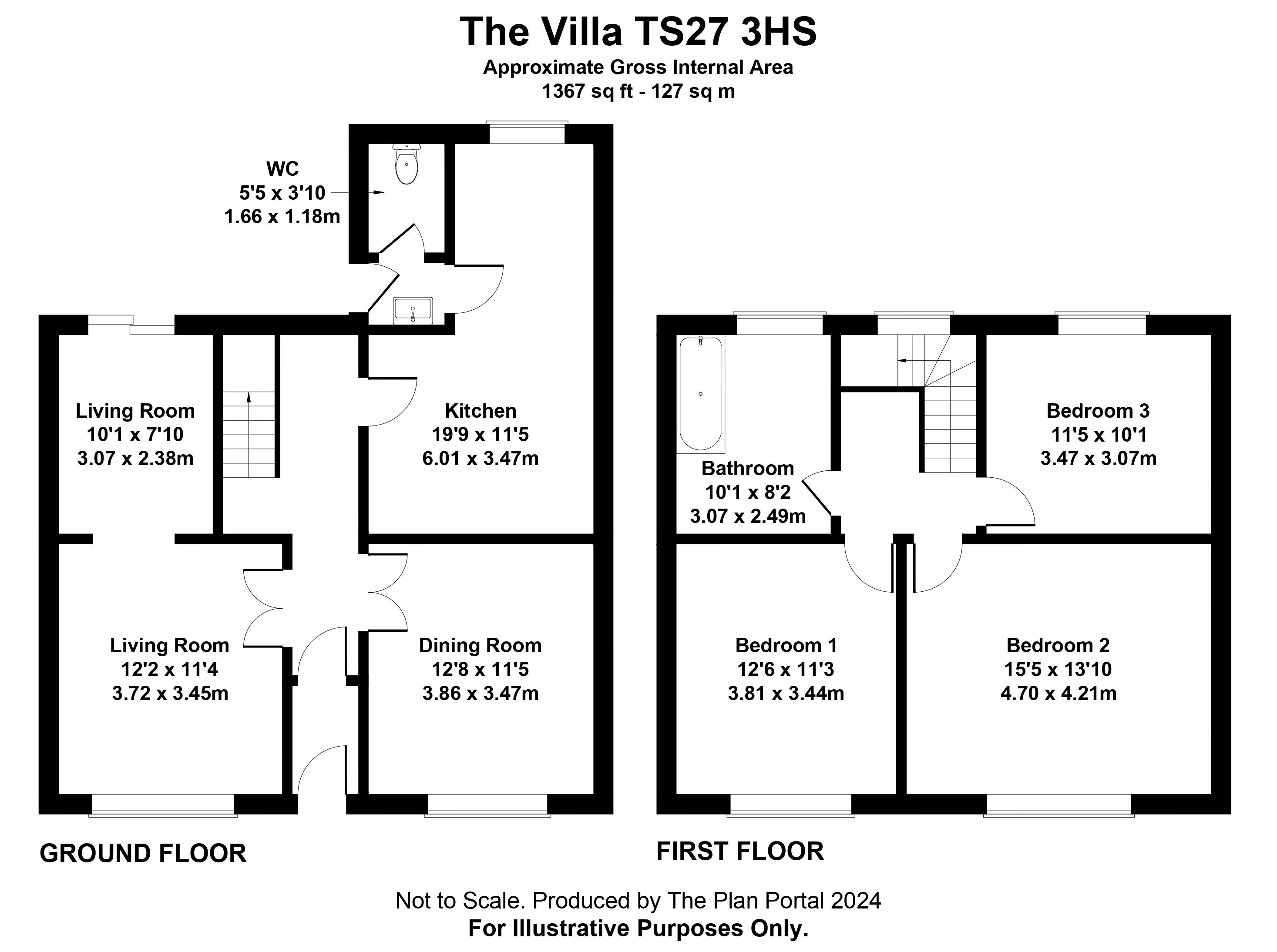- Beautifully presented, traditional style property
- Well proportioned accommodation
- Off road parking and tandem garage,
- Large mature garden and vegetable patch
- Land which extends to 2.04 acres and four stables.
- Ideal for those who have an equestrian interest
3 Bedroom End of Terrace House for sale in Durham
The Villa is an excellent example of a traditional, end of terrace family home which enjoys an elevated position, on the edge of the popular village of Dalton Piercy. The property was constructed in 1892 and boasts high ceilings and well proportioned accommodation, with three double bedrooms. Enjoying a large rear garden, alongside a plot which extends to 2.04 acres (0.83 Ha), alongside stables. An ideal property for those with an equestrian interest.
The main entrance is to the front via a traditional wooden door, which leads into a small vestibule, and then to the hallway. Here stairs rise to the first floor, with under stair storage, and the hallway is well lit by a window which enjoys views of the garden.
To the left hand side lies the living room, which is accessed via double opening doors which expands the full length of the property, featuring a walk in bay window to the front and patio doors to the rear which lead to the garden. The focal point of the room is the woodburning stove which is housed in an inglenook with a wooden mantel over and slate hearth. There is also space to the rear of the living room for a table and chairs or it could be used as a play area or study as required.
To the right hand side of the hallway lies the dining room, again with access via double doors, the room features a walk in bay window to the front and has ample space for furniture.
To the rear of the property, there is a well equipped kitchen and breakfast room. Fitted with a good range of wall and base mounted storage units which are topped with wood effect laminated work tops, which houses and stainless steel sink and drainer unit with mixer tap, the walls are tiled to splash back areas, while the floor is also tiled. Integral appliances include an electric oven and hob, the hob being recessed into an inglenook with an extractor hood over, as well as a larder fridge. The breakfast area of the kitchen overlooks the mature garden beyond and is ideal for informal dining.
The ground floor accommodation is completed by a WC, with a vanity wash hand basin which is accessed from the kitchen and has a door to the side garden.
To the first floor there are three double bedrooms, the main bedroom faces the front and enjoys an open aspect. Benefitting from an extensive range of built in bedroom furniture, including wardrobes, drawers and dressing table. The second bedroom also faces the front and is again a double room with walk in bay window. The third bedroom enjoys views over the rear garden and is the third double room that the property offers and has a built in storage cupboard.
The house bathroom completes the accommodation, having a rear facing clear glass window which overlooks the garden, and benefitting from a four piece suite, with corner shower cubicle with electric shower, panel enclosed bath, wash hand basin and WC. The walls are tiled to splash back areas, while the floor is laid with linoleum.
Externally, the property is approached by a private lane with a green to the frontage, there is off road parking and a tandem garage which has an electric Gliderol door power and lighting, while there is also ample space for the storage of tack, and a 5 bar gate leads to further off street parking to the side.
To the rear, there is an enclosed patio area, while mature flowering borders extend up to a spacious lawn, with a further patio area. The lawn is bounded by mature borders of hedges, trees and flowers, while to the rear there is a wooden summer house. To the rear of the summer house, there is a small kitchen garden, with raised beds to grow a variety of vegetables, a potting shed and a greenhouse.
Equestrian Facilities
The property is situated within 2.04 acres (0.83 Ha) of grassland and garden, which is conveniently split into four paddocks. Access is via a 5 bar gate to the side of the property which leads to a turning area which is currently held on a tenancy and is situated adjacent to the end of the farthest paddock.
The property also has two small stable blocks, one of which houses three boxes, each which measure 12ft x 12ft, the other having one singular box which measures 13ft x 12ft. The stables all benefit from rubber matting and have power and lighting connected to them, while water is to an external tap. A small stream also runs through the land, which also provides a natural water source.
Tenure & Possession
Freehold with vacant possession
EPC Rating
This property has been certified with an EPC Rating of E|48
Local Authority
Hartlepool Borough Council
Banded F
Utilities
The property benefits from mains electricity, water and drainage. The central heating system is powered by an oil boiler with water cylinder. The property has double glazed windows throughout.
Parking
The property has a tandem garage and also off road parking to the front and side.
Characteristics
Broadband is currently connected with average download speeds of approximately 0.86mbps and an upload speed of 0.30mbps. Mobile coverage is available, interested parties are advised to perform their own due diligence in respect of availability.
Notes
1. The property is sold with land which extends to 2.04 acres (0.83 Ha), which is marked in red on the enclosed plan. However the portion of land which is crossed in blue is currently held on a rolling tenancy, which will be available to transfer to the new owner, this equates to 0.22 acres (0.09 Ha) of the total land, the cost to rent is £65.00 per annum. The total freehold land equates to 1.82 acre s (0.72 Ha).
2. Northumbrian water retain a right of access to the side of the property for maintenance to a pump station which is to the left of the blue hatched land on the plan.
what3words
Every three metre square of the world has been given a unique combination of three words.
feeds.cone.owners
Viewings
Viewings are strictly by prior appointment with George F. White.
Important Notice
Every care has been taken with the preparation of these particulars, but they are for general guidance only and complete accuracy cannot be guaranteed. If there is any point, which is of particular importance professional verification should be sought. All dimensions/boundaries are approximate. The mention of fixtures, fittings &/or appliances does not imply they are in full efficient working order. Photographs are provided for general information and you may not republish, retransmit, redistribute or otherwise make the material available to any party or make the same available on any website. These particulars do not constitute a contract or part of a contract.
Rarely is such a well presented and well positioned family home available on the open market. Boasting high ceilings and well proportioned accommodation, alongside off road parking and garage, a large mature garden and land which extends to 2.04 acres (0.83 Ha) with four stables. Ideal for those who have an equestrian interest, or those who wish to increase self sufficiency.
Important information
This is a Freehold property.
This Council Tax band for this property F
EPC Rating is E
Property Ref: DUR_BAC210385
Similar Properties
Jackson Farm Court Rake Lane, North Shields
4 Bedroom Detached House | Guide Price £450,000
Four bedroom detached family home with garden and integral garage Entrance Hall, Kitchen/Living/Dining Room with bifold...
Jackson Farm Court Rake Lane, North Shields
4 Bedroom Semi-Detached House | Guide Price £450,000
Four bedroom semi-detached house with garden and integral garage Entrance Hall, Kitchen/Dining Room, Utility Room, Loun...
Jackson Farm Court Rake Lane, North Shields
4 Bedroom Semi-Detached House | Asking Price £450,000
Four bedroom semi-detached house with garden and integral garage Entrance Hall, Kitchen/Dining Room, Utility Room, Loun...
5 Bedroom Detached House | Offers Over £525,000
Rainbow View is a newly renovated, traditional, detached family home which offers spacious and flexible living throughou...
4 Bedroom Semi-Detached House | Offers in region of £560,000
A rare opportunity to purchase a spacious semi-detached family home which has been tastefully modernised throughout, boa...
6 Bedroom House | Offers Over £650,000
A substantial and characterful five bedroom barn conversion with an attached one bedroom annexe, both providing generous...
How much is your home worth?
Use our short form to request a valuation of your property.
Request a Valuation


