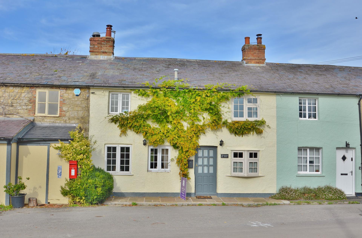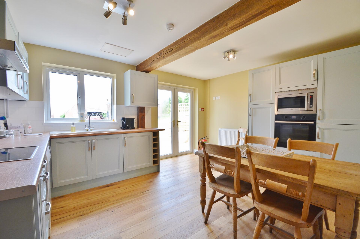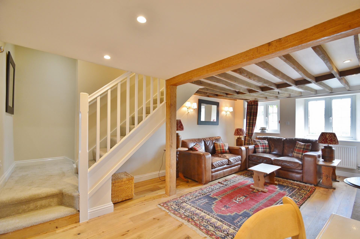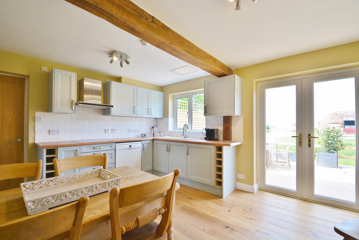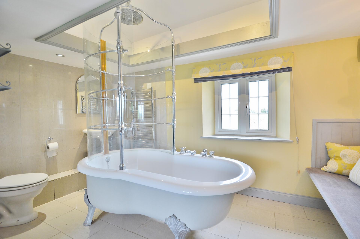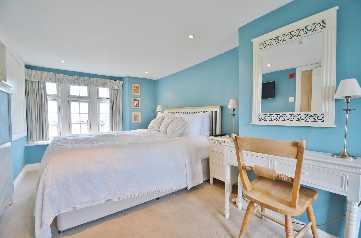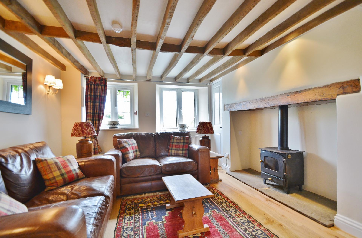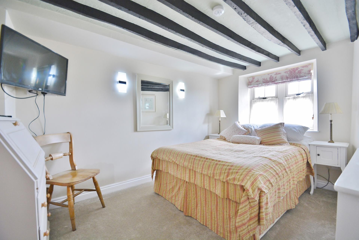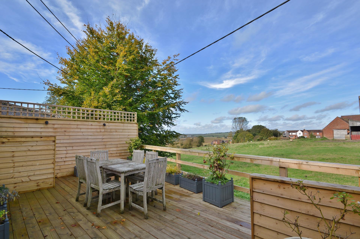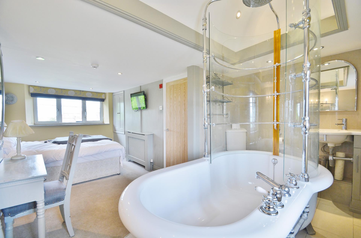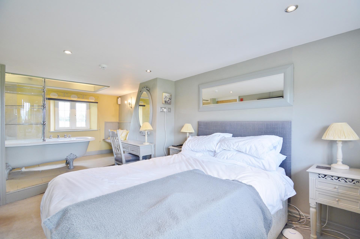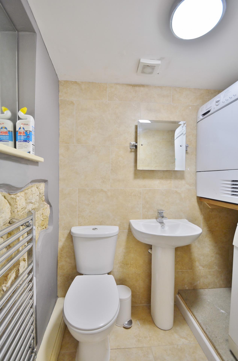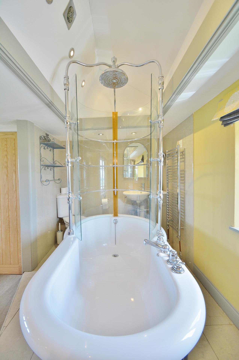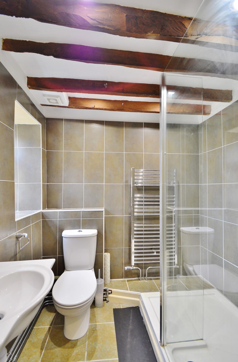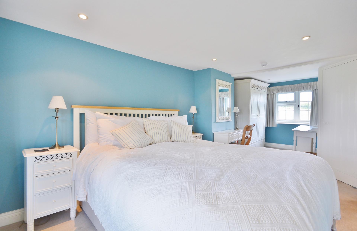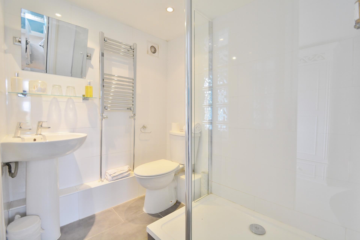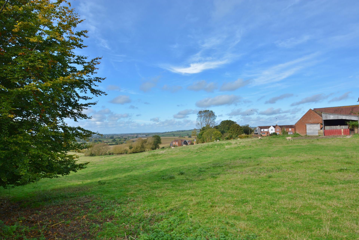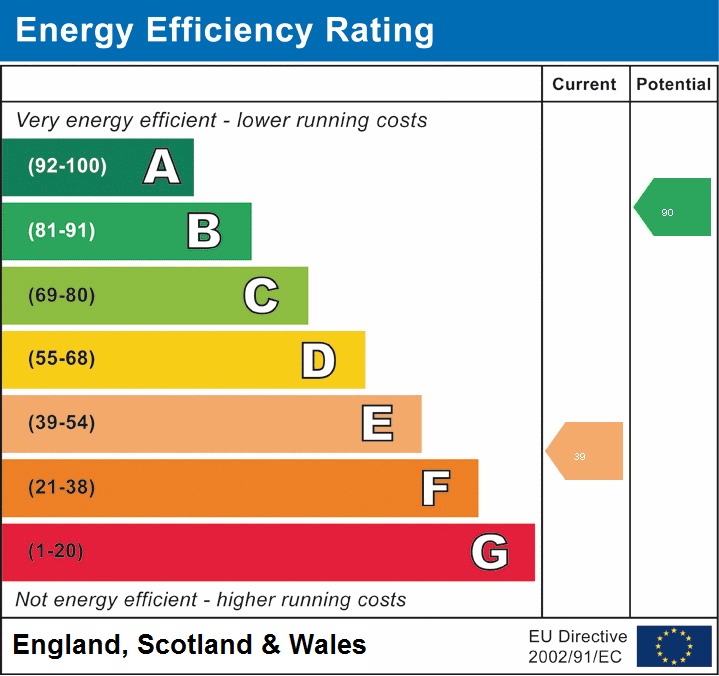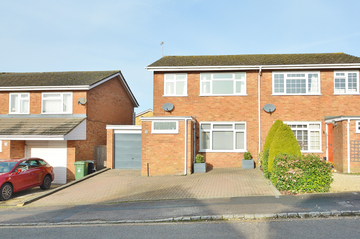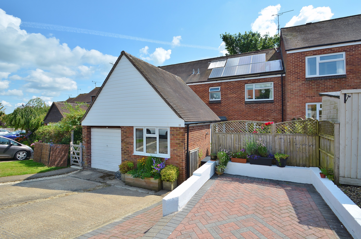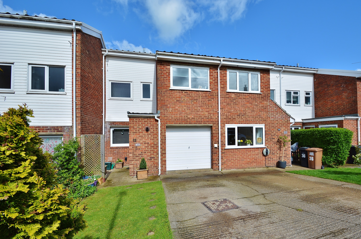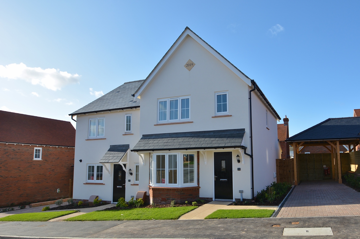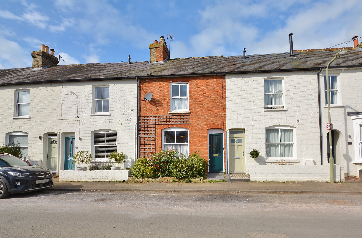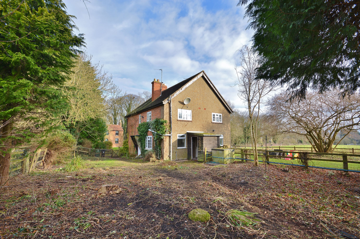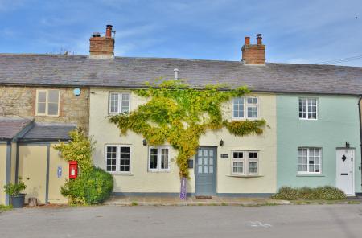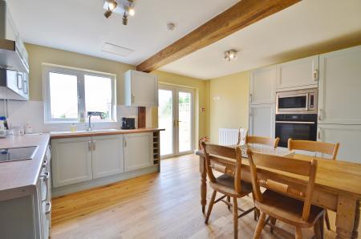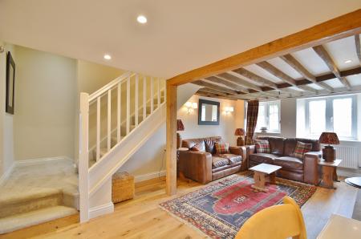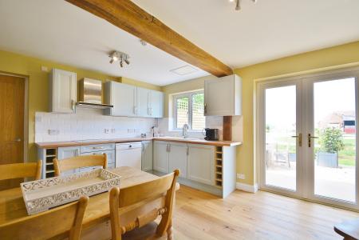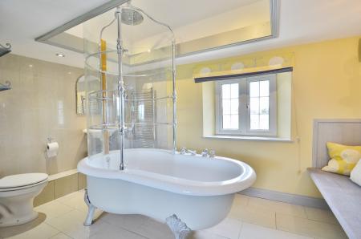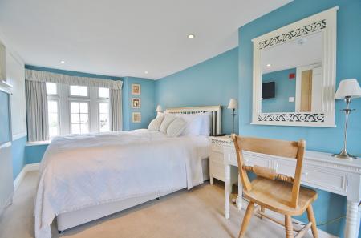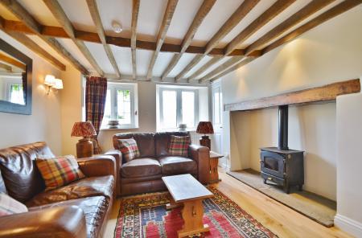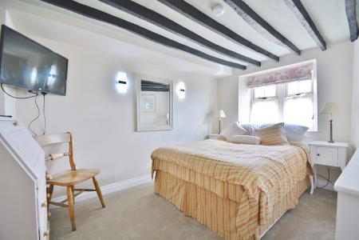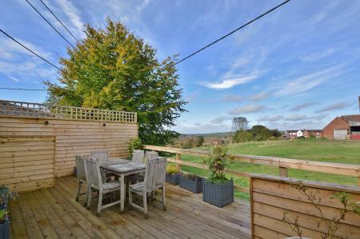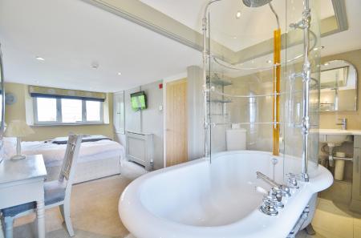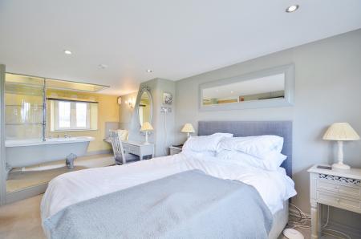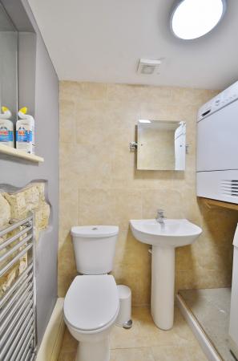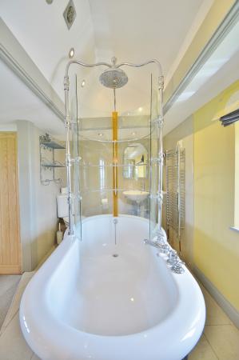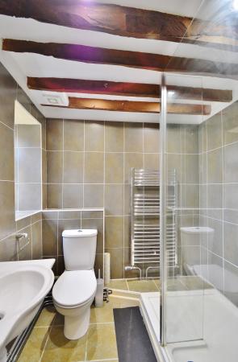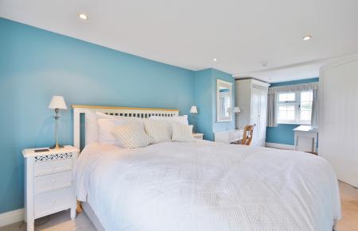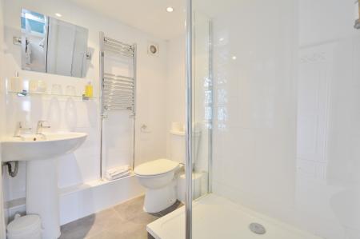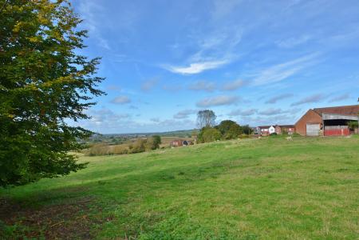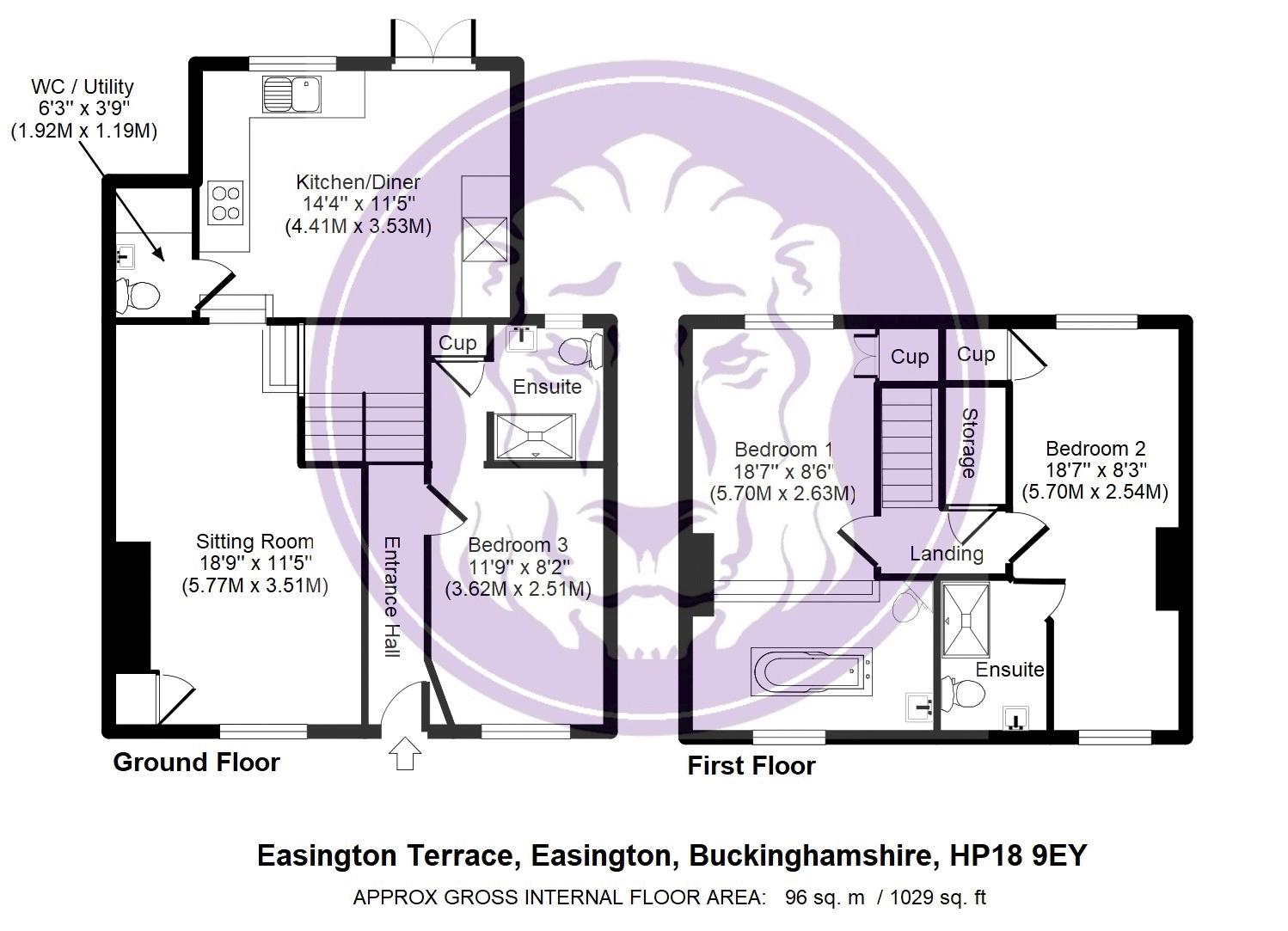- Period mid-terrace cottage
- Farmland views front and rear
- Three double ensuite bedrooms
- Cozy sitting room with wood burner
- Recently refitted kitchen diner
- Freehold / Council Tax Band TBC / EPC Rating E(39)
- No onward chain
- Downstairs WC/Utility Room
3 Bedroom House for sale in Easington
A charming three-bedroom period mid-terrace cottage, a perfect blend of timeless character and modern convenience. This delightful home boasts far-reaching views across picturesque farmland to the front and rear, offering a serene and scenic backdrop.
The cottage features three generously sized double bedrooms, each with its own ensuite, providing comfort and privacy for all. The inviting sitting room is a cozy haven, with wood floors and a wood burner, ideal for relaxing evenings.
The heart of the home is the recently refitted kitchen. It includes integrated appliances and space for a dining table, making it perfect for family meals and entertaining. French doors open from the kitchen diner onto a raised decked garden, where you can enjoy stunning countryside views.
Additional conveniences include a downstairs WC/utility room, ensuring practicality for everyday living. The property comes to the market with no onward chain.
About Easington
Easington is a charming hamlet situated between Chilton and Long Crendon, featuring around 18 houses along a peaceful country lane. This delightful community comprises a selection of interesting period cottages and farm buildings. Easington lies approximately 1.2 miles from the centre of Long Crendon, which offers various amenities including shops, restaurants, a hairdresser, a doctor's surgery, and a primary school. Thame, about 3.5 miles away, provides a broader range of facilities. The area boasts excellent transport links, with Haddenham and Thame Parkway station just 5 miles away and Junction 7 of the M40 only 6 miles away.
Material Information
Tenure - Freehold
Council Tax Band - TBC The property has recently been converted from B&B accommodation into a residential property and is awaiting a rate review for council tax.
Planning - The adjoining 'Mole and Chicken Restaurant' has had prior approval granted for change of use to residential. The application details can be found on the AVDC website using the planning reference - 24/00186/PAPCR
Broadband - FTTC (fibre to the cabinet)
Parking - On Road Parking
Sewerage - Mains
Heating - LPG Bottled Gas
Council tax information is sourced directly from the council & government database. Tenure information and any associated charges are provided to the best of our vendor’s knowledge. Type of broadband is sourced from the 'Openreach fibre checker' website and indications on available internet speeds and mobile phone coverage can be found using Ofcom's 'mobile & broadband checker'. Please seek independent legal advice for clarification.
Important Information
- This is a Freehold property.
Property Ref: EAXML11053_12385489
Similar Properties
3 Bedroom House | Asking Price £425,000
This is a well-proportioned and maintained three-bedroom semi-detached home, located in a quiet and popular part of Chin...
3 Bedroom House | Asking Price £425,000
Welcome to this delightful three-bedroom mid-terrace home, offering a perfect blend of modern living and cosy charm. The...
3 Bedroom House | Asking Price £420,000
A three-bedroom staggered terrace located on a no-through road and backing onto Cuttle Brook Nature Reserve. The propert...
The Grange, High Street, Tetsworth
3 Bedroom House | Asking Price £440,000
VIDEO TOUR & 360 VIRTUAL SHOW HOME TOUR AVAILABLE! This lovely three bedroom semi-detached home offers 1,018sqft of acco...
2 Bedroom House | Asking Price £440,000
This delightful two-bedroom Victorian home is perfectly positioned on the desirable Queens Road, just a short stroll fro...
2 Bedroom House | Asking Price £450,000
Situated in the charming village of Postcombe, just a four-minute drive from Junction 6 of the M40, this two-bedroom sem...

White Lion Residential (Tetsworth)
High Street, Tetsworth, Oxfordshire, OX9 7AS
How much is your home worth?
Use our short form to request a valuation of your property.
Request a Valuation
