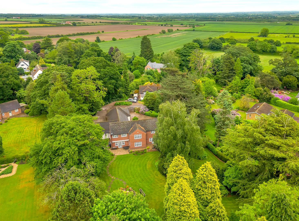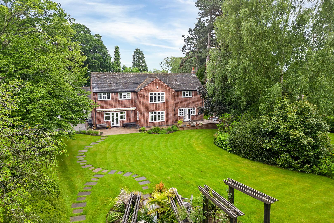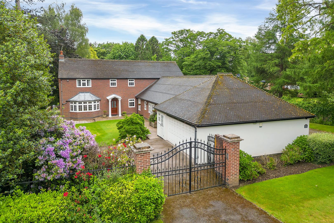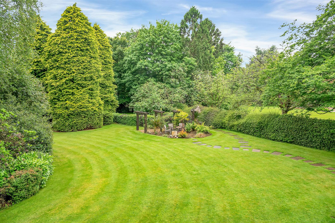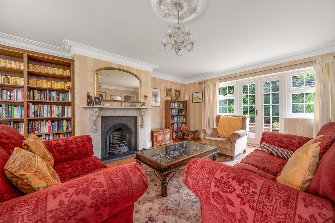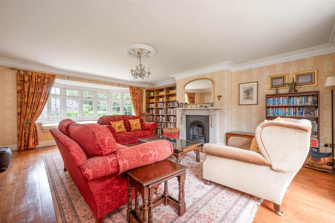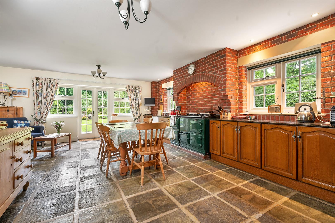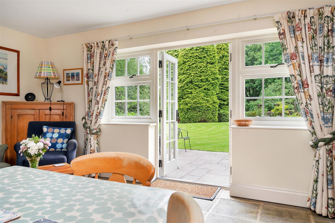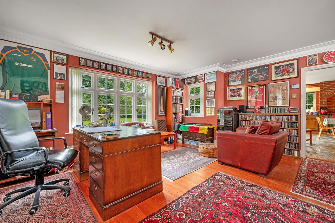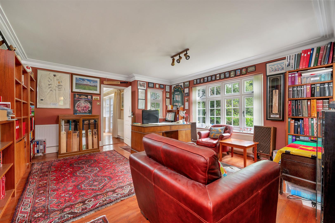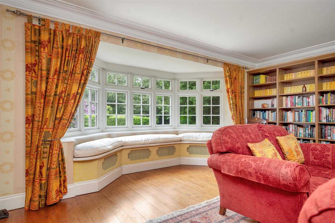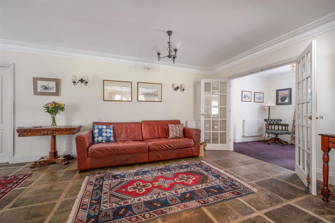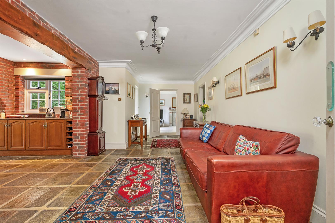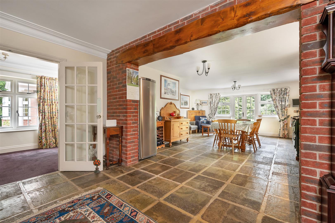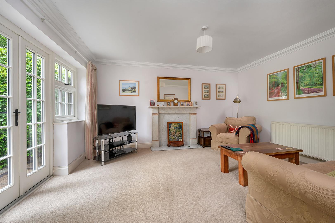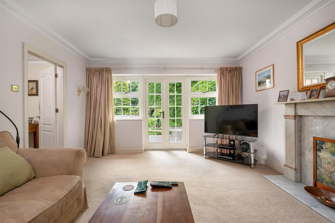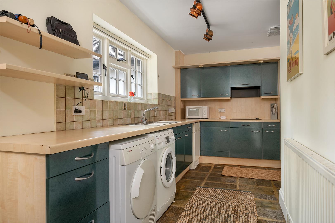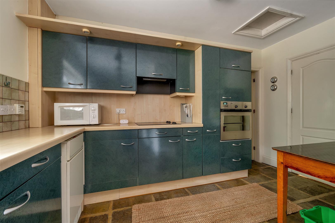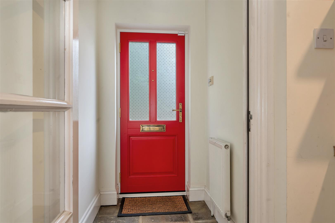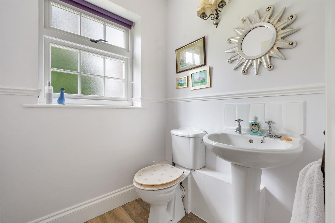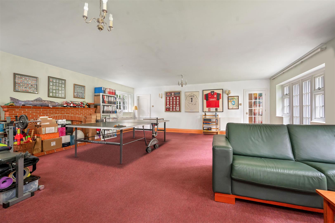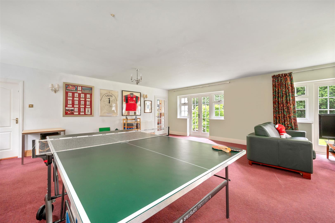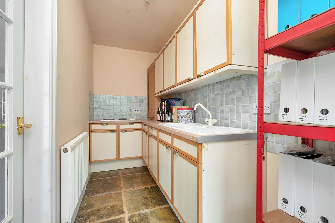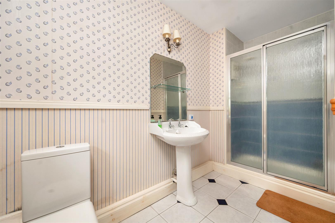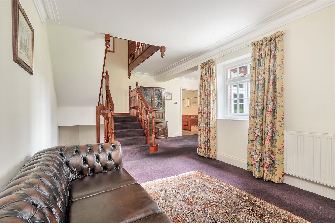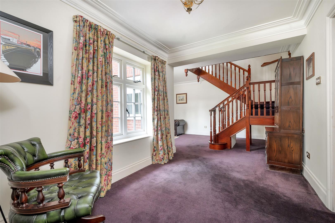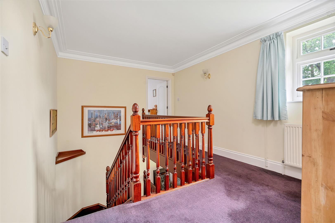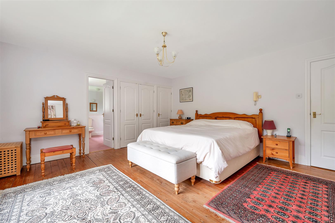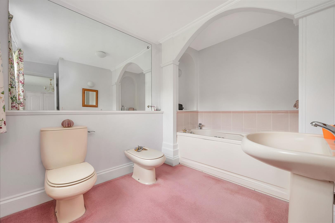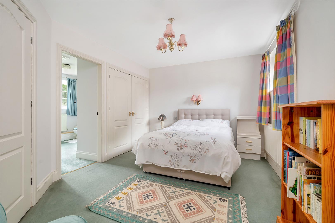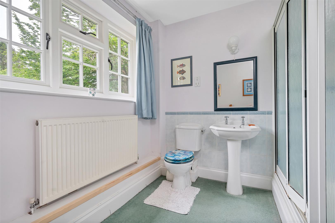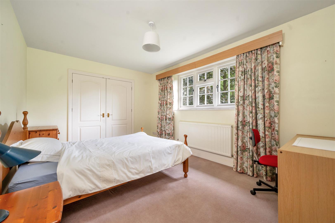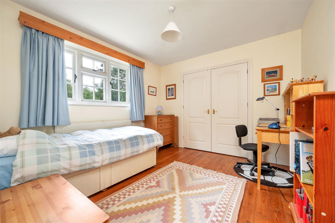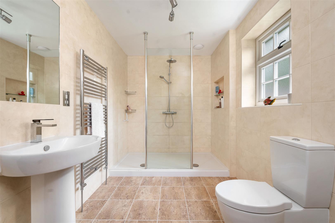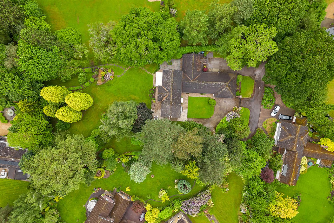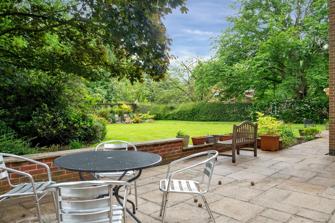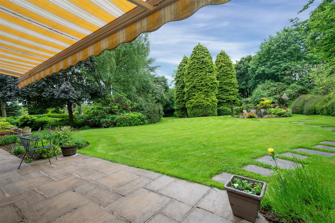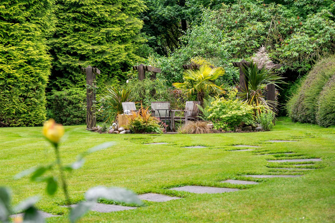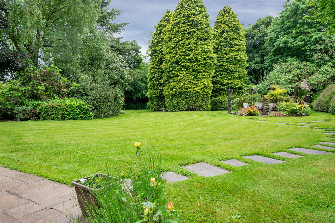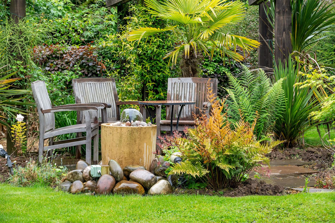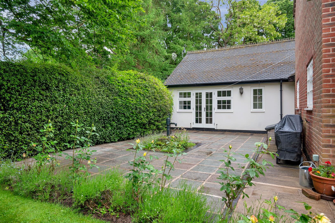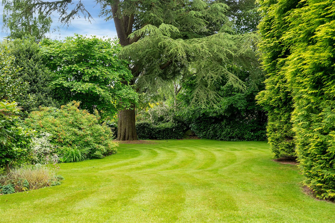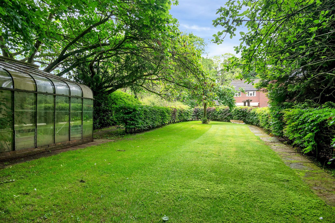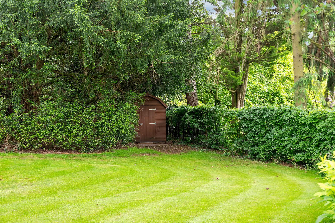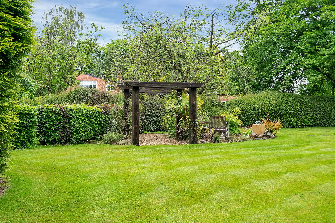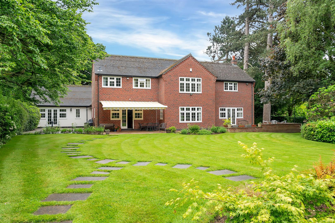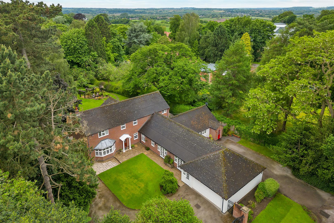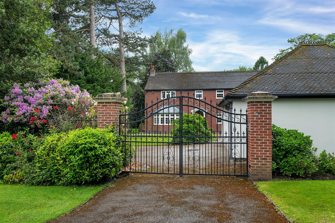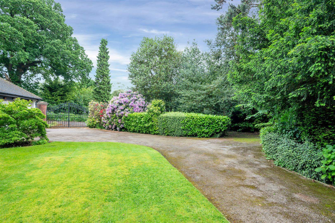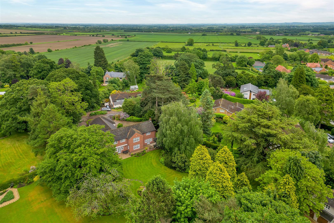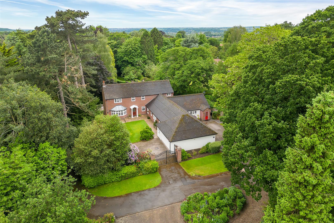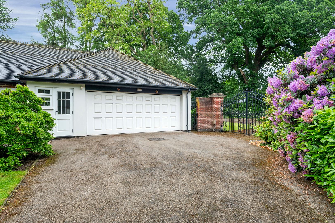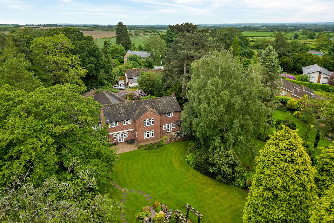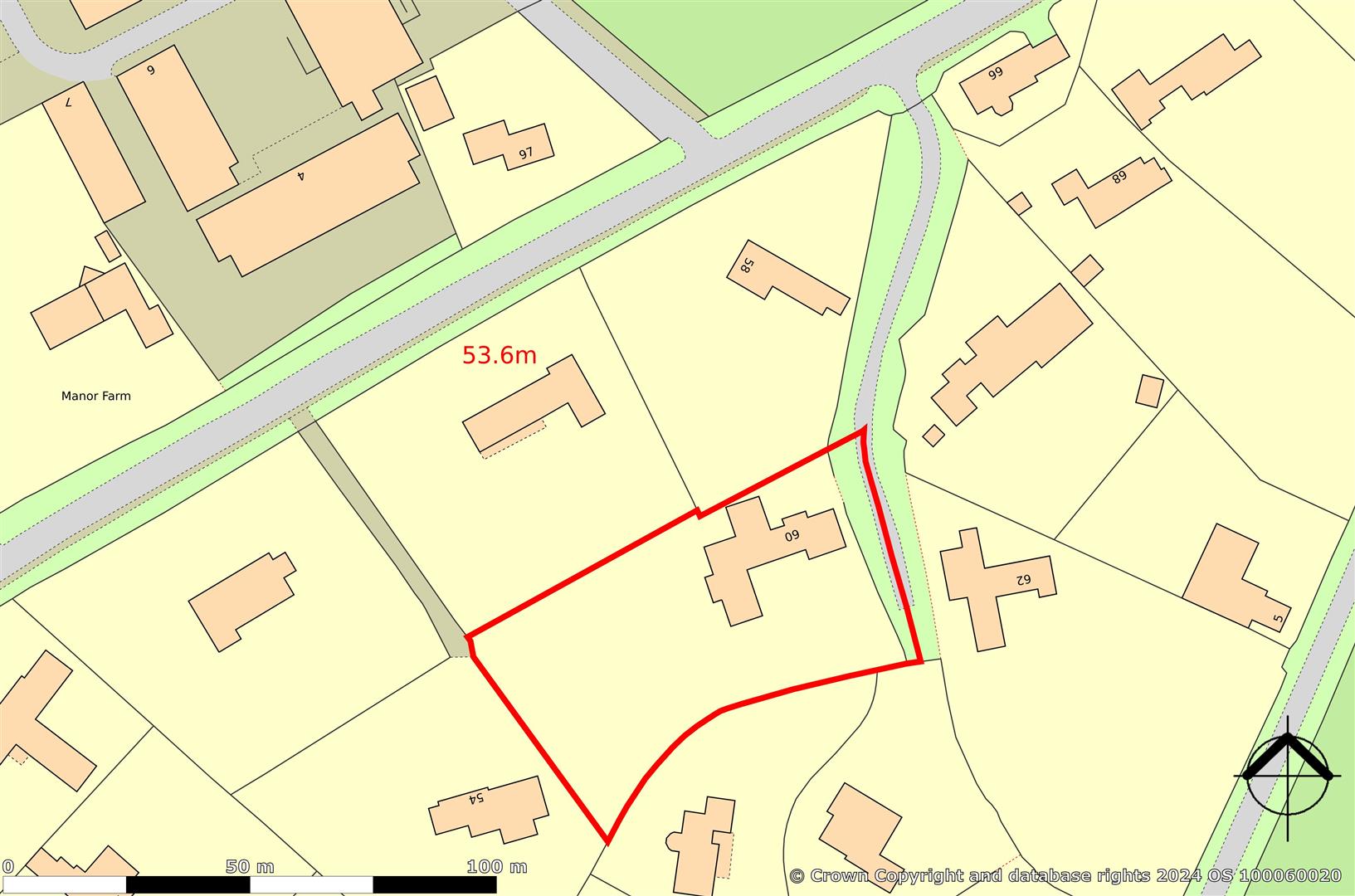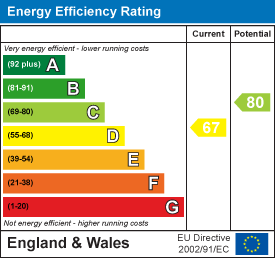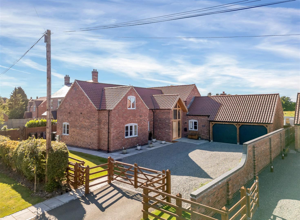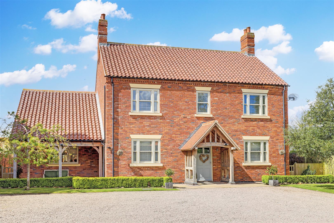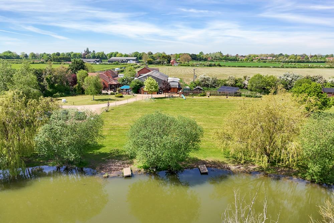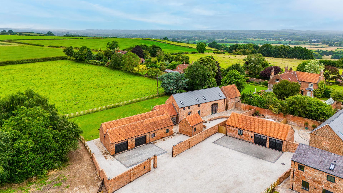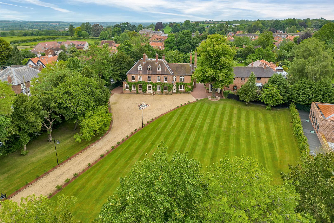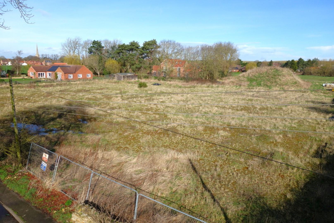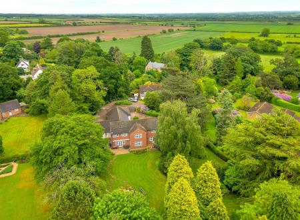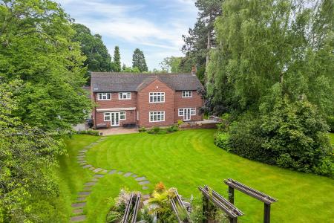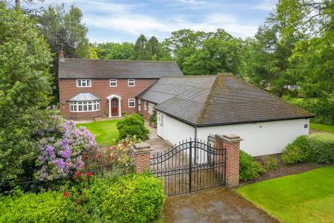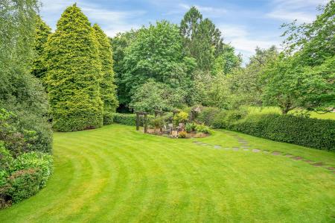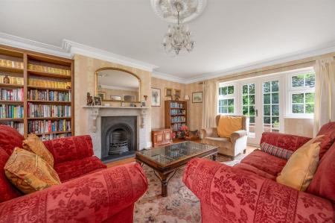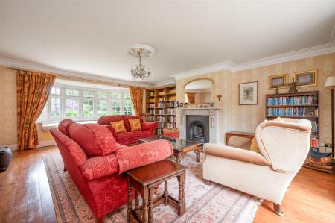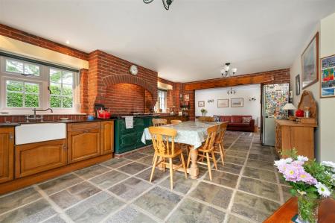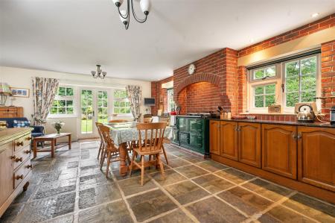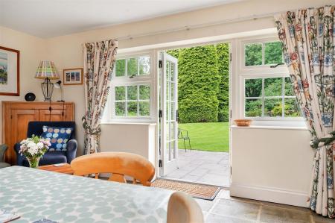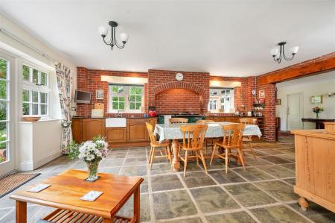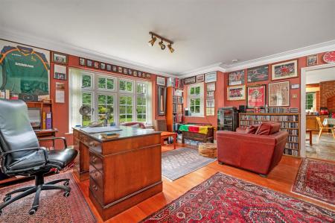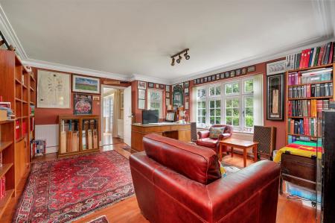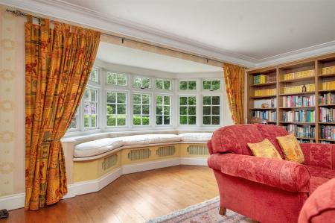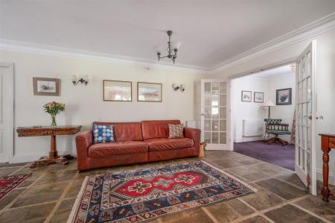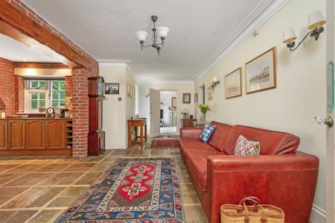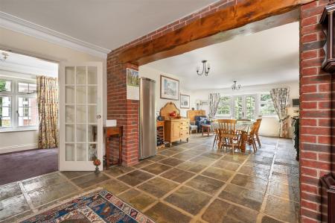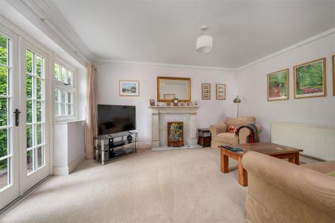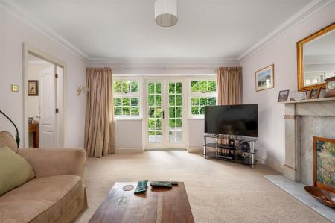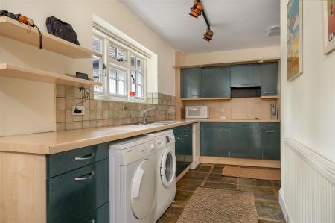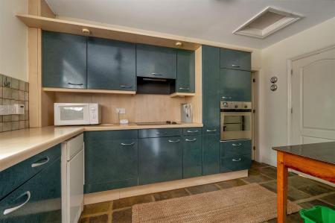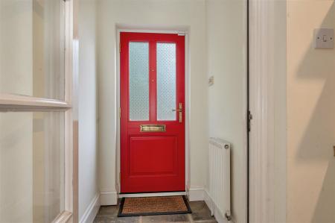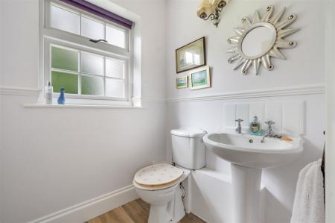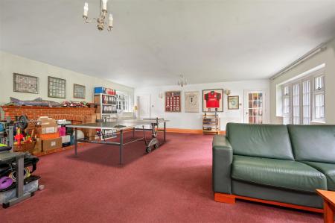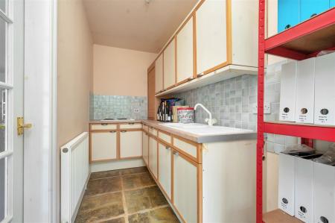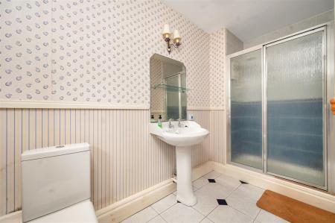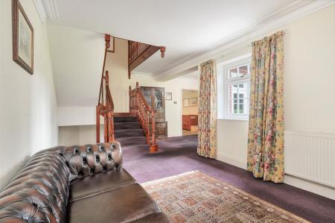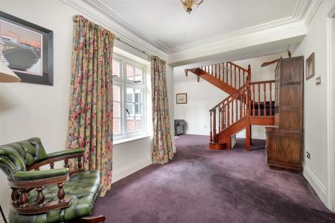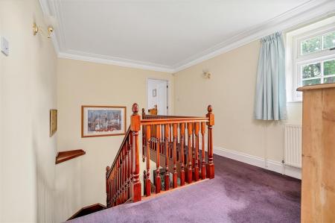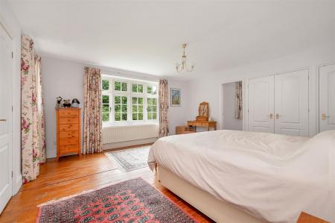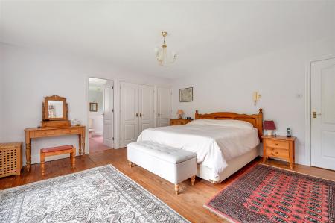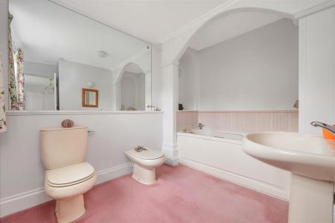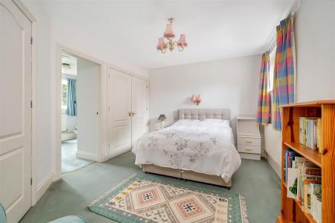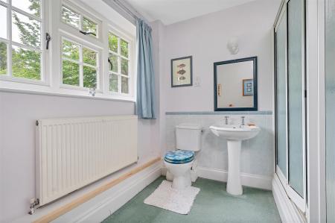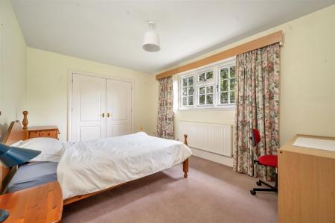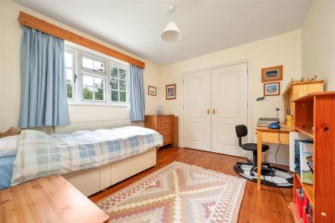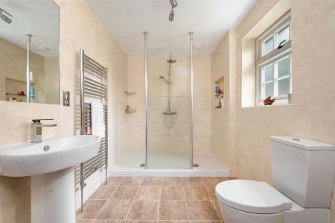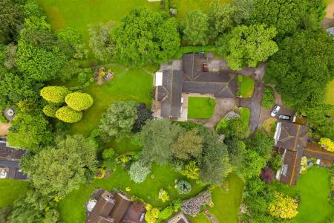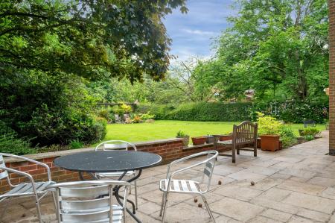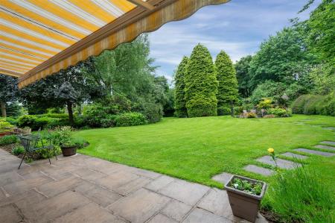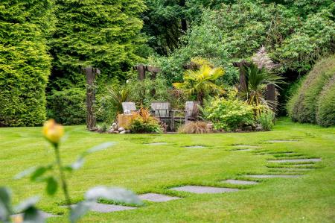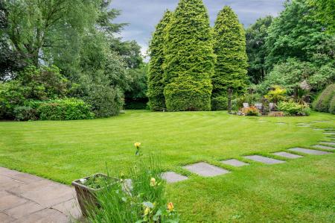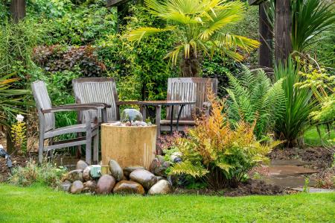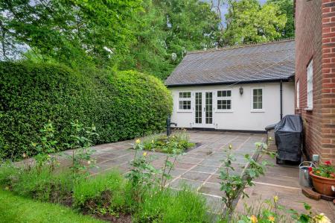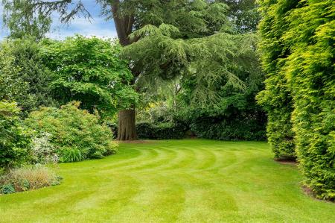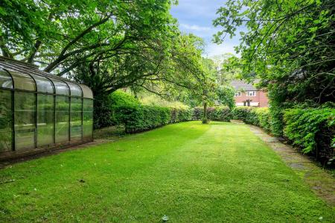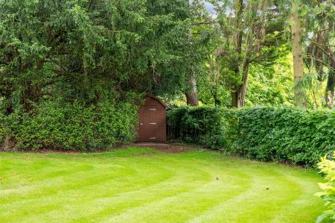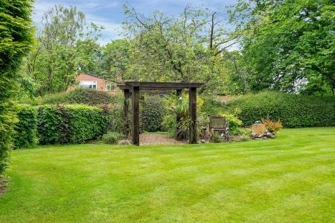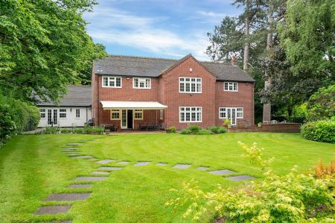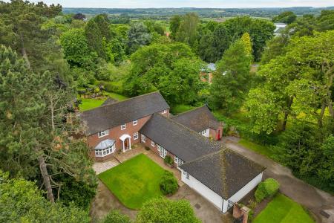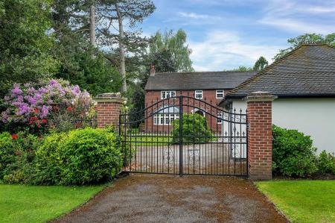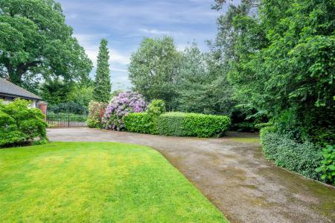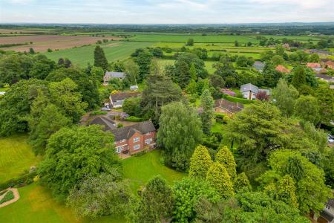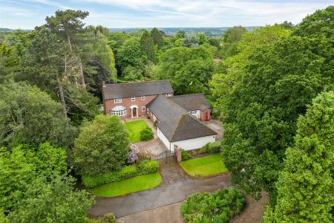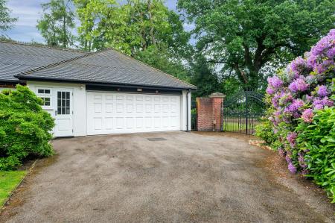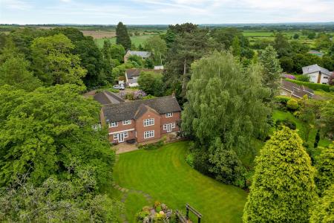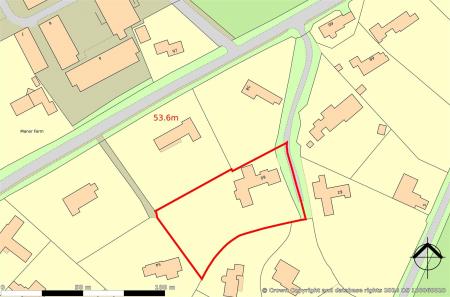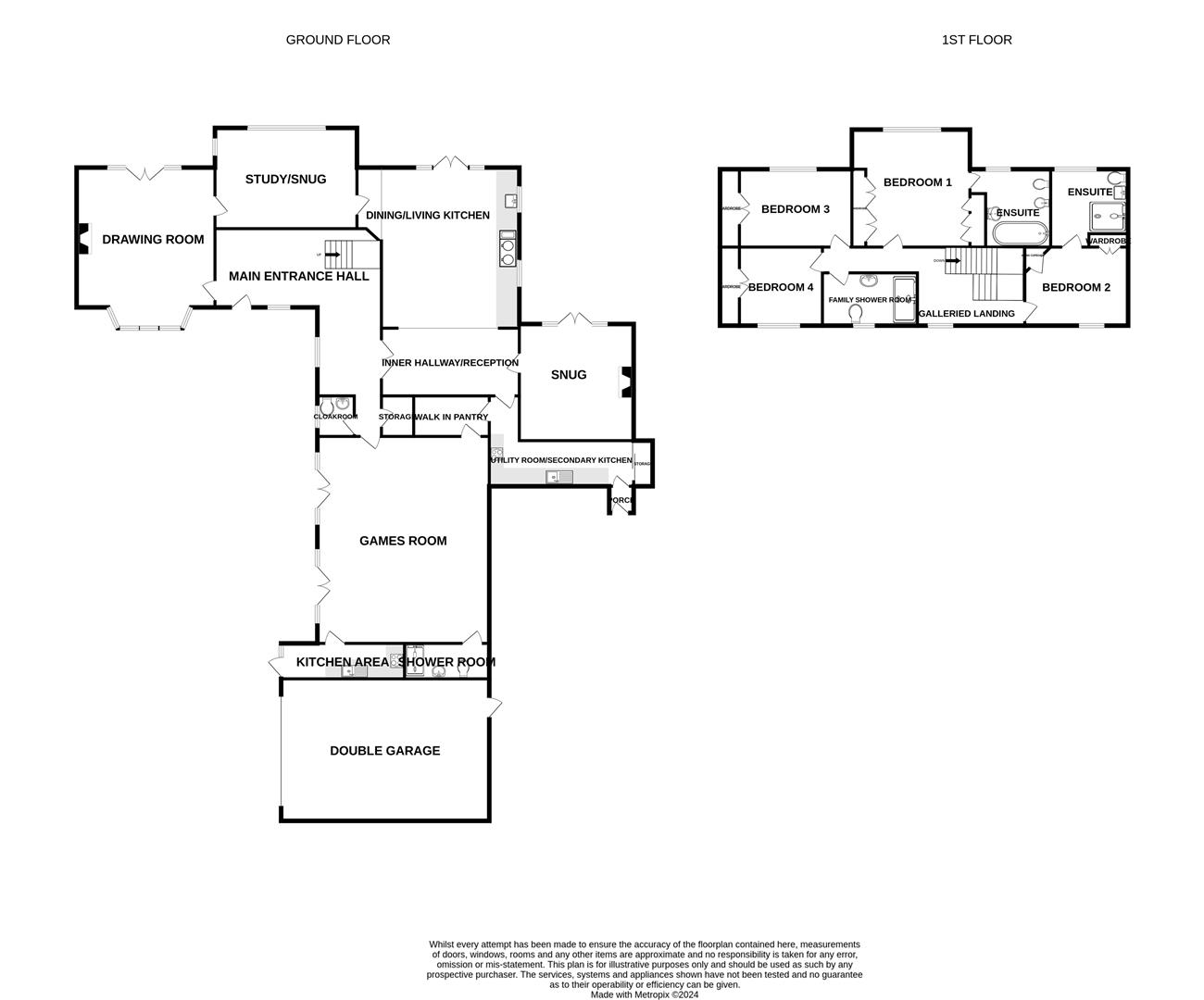- Generous Detached Family Home
- Approaching 3,800 Sq.Ft.
- Potential For Annex Style Facilities
- Plot In The Region Of 0.86 Of An Acre
- Secluded Position
- Considerable Level Of Parking & Double Garage
- 4 Bedrooms 4 Receptions
- 2 Ensuite & Main Bathroom
- Highly Regarded Village
- Viewing Highly Recommended
4 Bedroom Detached House for sale in East Bridgford
** GENEROUS DETACHED FAMILY HOME ** APPROACHING 3,800 SQ.FT. ** POTENTIAL FOR ANNEX STYLE FACILITIES ** PLOT IN THE REGION OF 0.86 OF AN ACRE ** SECLUDED POSITION ** CONSIDERABLE LEVEL OF PARKING & DOUBLE GARAGE ** 4 BEDROOMS 4 RECEPTIONS ** 2 ENSUITE & MAIN BATHROOM ** HIGHLY REGARDED VILLAGE ** VIEWING HIGHLY RECOMMENDED **
An exciting opportunity to purchase a substantial, individual, detached family home tucked away on a quiet backwater on what is a stunning, established plot lying in the region of 0.86 of an acre with considerable parking and garaging as well as a versatile level of accommodation.
This individual home extends to approximately 3,800sq.ft., laid out over two floors having four bedrooms and four receptions including a substantial single storey element which has its own kitchen and shower room leading off a spacious reception. This area (subject to any necessary consent) could offer the ability to be converted into a single storey annex facility ideal for teenagers or dependent relatives. The main accommodation would be perfect for families, providing a wonderful outdoor space and having an array of bedrooms and receptions, including a spacious dining kitchen which links through into an open plan reception space with large utility off. The three main receptions offer delightful aspects into the garden with the drawing room affording a dual aspect with attractive fireplace and window seat. To the first floor there are four double bedrooms, both the master and second bedroom benefitting from ensuite facilities, and separate family bathroom.
As well as the accommodation on offer the property occupies a beautiful plot, particularly generous by modern standards, having been lovingly established over the years with a considerable level of off road parking and double garage which again, subject to consent, could offer scope for conversion as part of a potential ground floor annex offering a further approx. 500sq.ft.
Overall this is a wonderful family home located in a highly regarded area of the village and viewing is the only way to truly appreciate both the location and accommodation on offer.
East Bridgford - East Bridgford is a much sought after village with facilities including a well-regarded primary school, local shops, doctors surgery, public house and village hall with further amenities available in the nearby market town of Bingham. The village is ideally placed for commuting via the A52 and A46.
AN OPEN PORTICO LEADS TO THE MAIN DOUBLE GLAZED ENTRANCE DOOR AND, IN TURN:
Main Entrance Hall - 6.71m max x 6.58m max (22' max x 21'7" max) - A well proportioned L shaped entrance vestibule having spindle balustrade turning staircase rising to a galleried landing above, the room large enough to accommodate a reception area having attractive corniced ceiling, deep skirting and architrave, built in cloaks cupboard, two central heating radiators and double glazed windows.
Further doors lead through into:
Drawing Room - 6.83m x 5.49m (22'5" x 18') - An attractive dual aspect room having walk in double glazed bay window to the front with integral window seat creating a pleasing feature and further double glazed windows and French doors leading out into the rear garden. The focal point to the room is a marble period style fire surround and mantle with tiled hearth and inset cast iron fireplace, the room also having a built in oak bookcase, corniced ceiling with central rose, deep skirting, stripped wood flooring and central heating radiator.
A further door leads through into:
Study/Snug - 5.44m x 4.62m (17'10" x 15'2") - A particularly versatile room which is currently utilised as a home office/snug and links through into the kitchen creating a further reception space that can be used for a variety of purposes. The room having deep corniced ceiling, stripped wood flooring, central heating radiator, deep skirting and double glazed windows to both side and rear elevations.
A further door leads through into:
Dining/Living Kitchen - 5.46m x 6.22m (17'11" x 20'5") - A well proportioned dual aspect room of generous proportions linking through into an inner hallway/reception area which, combined, creates a fantastic everyday living/entertaining space with access out into the rear garden. The kitchen is fitted with a range of base units having granite preparation surfaces over, under mounted Belfast style sink, Aga range with exposed brick feature chimney breast above, deep skirting, attractive tiled floor, double glazed windows to both side and rear elevations and French doors leading out into the rear garden.
A large open doorway leads through into:
Inner Hallway/Reception - 6.60m x 3.18m (21'8" x 10'5") - A versatile space which creates a living area leading off the kitchen and linking through into a further reception and the main entrance hall. The room having continuation of the tiled floor, deep corniced ceiling and skirting, central heating radiator and double glazed window overlooking the rear garden.
A further door leads through into:
Snug - 4.47m x 3.96m (14'8" x 13') - A cosy day room looking down the garden the focal point of the room being an attractive period style marble fire surround and hearth, the room having corniced ceiling, central heating radiator, deep skirting, double glazed window and French doors leading into the garden.
A further door leads through into:
Utility Room/Secondary Kitchen - 6.35m x 3.78m (including cupboards) (20'10" x 12'5 - A large L shaped utility room/secondary kitchen which would be ideal for entertaining having additional oven and hob making it perfect as a preparation room, having a generous run of work surfaces, inset stainless steel sink and drain unit with chrome mixer tap and tiled splash backs, plumbing for washing machine, space for tumble dryer, floor standing central heating boiler, central heating radiator, large built in cloaks cupboard and double glazed window.
Further door leads through into:
Walk In Pantry - 2.87m x 1.60m (9'5" x 5'3") - A great space providing a good level of storage ideal as a pantry having wall mounted shelves, hanging rail, flagged floor, deep skirting and an interconnecting door leading through into the games room/annex.
Rear Entrance Porch - 1.35m x 1.35m (4'5" x 4'5") - Having flagged floor, central heating radiator, deep skirting and exterior door.
RETURNING TO THE MAIN ENTRANCE HALL FURTHER DOORS LEAD TO:
Ground Floor Cloak Room - 4.62m x 1.47m (15'2" x 4'10") - Having a two piece suite comprising close coupled WC and pedestal washbasin, central heating radiator and double glazed window.
Games Room - 8.03m x 6.71m (26'4" x 22') - This is a fantastic well proportioned dual aspect room ideal as a games, cinema room or gym or, alternatively, this area of the home could be given over to an annex facility perfect for dependent relatives or teenagers. The room having deep skirting, two central heating radiators, double glazed windows and French doors leading into the garden.
A further door leads through into:
Kitchen Area - 4.52m x 1.50m (14'10" x 4'11") - Having fitted wall and base units, L shaped configuration of work surface, inset sink and drain unit, electric hob, flagged floor, deep pine skirting, central heating radiator, double glazed window and exterior door.
Shower Room - 3.45m x 1.47m (11'4" x 4'10") - Having suite comprising double width shower enclosure with wall mounted electric shower and glass screen, close coupled WC, pedestal washbasin, central heating radiator and double glazed window.
RETURNING TO THE MAIN ENTRANCE HALL AN ATTRACTIVE SPINDLE BALUSTRADE DOG LEG STAIRCASE RISES TO:
First Floor Galleried Landing - A generous galleried landing having central heating radiator, deep skirting, corniced ceiling and double glazed window.
Further doors leading to:
Bedroom 1 - 4.78m (excluding wardrobes) x 4.65m (15'8" (exclud - A well proportioned double bedroom benefitting from ensuite facilities and having a delightful dual aspect into the rear garden with double glazed windows to both side and rear, the room being fitted with a generous range of built in wardrobes and storage cupboards and having exposed floor boards, deep skirting and central heating radiator.
A further door leads through into:
Ensuite Bathroom - 3.00m x 2.44m (9'10" x 8') - Having suite comprising double ended jacuzzi bath, close coupled WC, bidet and pedestal washbasin, deep skirting, central heating radiator and double glazed window to the rear.
Bedroom 2 - 4.09m x 3.12m (excluding wardrobes) (13'5" x 10'3" - A further double bedroom also benefitting from ensuite facilities having built in wardrobes, central heating radiator, deep skirting and double glazed window.
A further door leads through into:
Ensuite Shower Room - 2.72m x 2.41m (8'11" x 7'11") - Having suite comprising double width shower enclosure with wall mounted electric shower and glass screen, close coupled WC and pedestal washbasin, central heating radiator and double glazed window overlooking the rear garden.
Bedroom 3 - 4.42m (excluding wardrobes) by 3.12m (14'6" (exclu - A further double bedroom having aspect into the rear garden with built in wardrobes, deep skirting, central heating radiator and double glazed window.
Bedroom 4 - 3.35m 3.20m (11' 10'6") - Again a double bedroom having aspect to the front with built in wardrobes, exposed floor boards, deep skirting, central heating radiator and double glazed window.
Family Shower Room - 3.78m x 2.06m (12'5" x 6'9") - A well proportioned shower room having contemporary suite comprising large double width shower cubicle with glass screen, tiled splash backs and wall mounted shower mixer with both independent handset and rainwater rose over, close coupled WC, pedestal washbasin, wall mounted shaver point, contemporary towel radiator and double glazed window.
Exterior - The property is situated on a substantial, secluded plot which approaches 0.86 of an acre, tucked away on a quiet backwater off a private driveway shared with only a handful of other individual homes, having impressive gardens to all sides lovingly established over the years, well stocked with an abundance of trees and shrubs, creating a wonderful outdoor space of generous proportions.
The property is tucked away off a drive with two entrances, the more formal gated entrance lying to the southerly side of the house and leading into a sweeping driveway providing a considerable level of off road parking and in turn leading to the attached double garage. The second driveway to the northerly side provides further off road car standing and leads to the secondary entrance of the property.
The rear garden offers a good degree of privacy bordered by established hedging with large paved terrace with electric sun canopy linking back into the main receptions and leading out onto a well maintained central lawn with flagged pathway leading to an attractive seating area with timber pergola, electric water feature and well stocked borders.
Garage - 8.18m x 5.49m (26'10" x 18') - Having a double width electric up and over door, central heating radiator, access loft void above and courtesy door at the rear.
Council Tax Band - Rushcliffe Borough Council - Band G
Tenure - Freehold
Addditional Notes - Please note the property was subject to an insurance claim which was completed in 2013, with a "certificate of structural adequacy" issued. Further details can be provided.
The property lies within the village conservation area.
Informal arrangements are in place with regards to maintenance of the shared driveway.
We are informed the property is on mains gas, electric and water (information taken from Energy performance certificate and/or vendor).
There are various historic covenants within the title, which a purchaser would need to satisfy themselves with. Title No. NT297160
Additional Information - Please see the links below to check for additional information regarding environmental criteria (i.e. flood assessment), school Ofsted ratings, planning applications and services such as broadband and phone signal. Note Richard Watkinson & Partners has no affiliation to any of the below agencies and cannot be responsible for any incorrect information provided by the individual sources.
Flood assessment of an area:-
https://check-long-term-flood-risk.service.gov.uk/risk#
Broadband & Mobile coverage:-
https://checker.ofcom.org.uk/en-gb/broadband-coverage
School Ofsted reports:-
https://reports.ofsted.gov.uk/
Planning applications:-
https://www.gov.uk/search-register-planning-decisions
Property Ref: 59501_33153077
Similar Properties
4 Bedroom Detached House | £925,000
** ATTRACTIVE DETACHED CONTEMPORARY HOME ** MODERN & TRADITIONAL ELEMENTS ** LYING IN THE REGION OF 2,800 SQ.FT. ** 4 DO...
5 Bedroom Detached House | Guide Price £900,000
** GUIDE PRICE �900,000 TO �1,000,000 ** STUNNING DETACHED FAMILY HOME ** 4 DOUBLE BEDROOMS - AL...
4 Bedroom Barn Conversion | £850,000
** UNIQUE BARN CONVERSION ** APPROX. 3,000 SQ.FT. OF ACCOMMODATION ** PLOT IN THE REGION OF APPROX. 5 ACRES ** OPEN VIEW...
4 Bedroom Barn Conversion | £1,325,000
** BEAUTIFUL AWARD WINNING INDIVIDUAL BARN CONVERSION ** 270FT ABOVE THE RIVER TRENT OVER LOOKING THE TRENT VALLEY AND A...
7 Bedroom Character Property | £1,395,000
** STUNNING GRADE II LISTED RESIDENCE ** DATING BACK TO THE 1500s ** APPROXIMATELY 8000 SQ FT OF ACCOMMODATION ** MAIN H...
Plot | Guide Price £1,500,000
** EXCITING DEVELOPMENT OPPORTUNITY ** PLANNING FOR 6 BESPOKE HOMES ** TOTAL ACCOMMODATION IN THE REGION OF 16,000Sq.Ft....

Richard Watkinson & Partners (Bingham)
10 Market Street, Bingham, Nottinghamshire, NG13 8AB
How much is your home worth?
Use our short form to request a valuation of your property.
Request a Valuation
