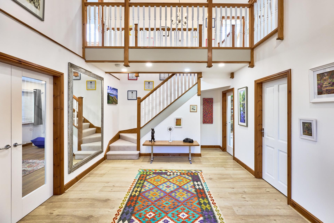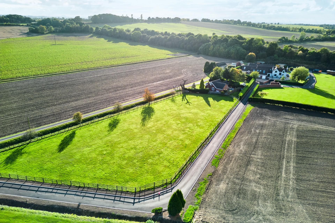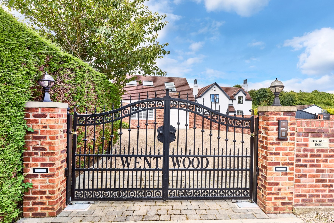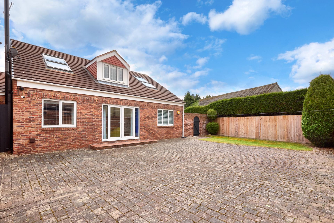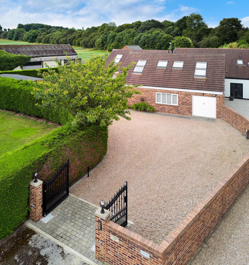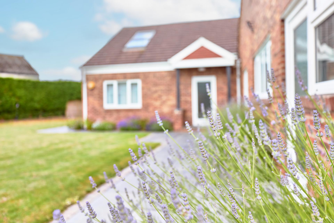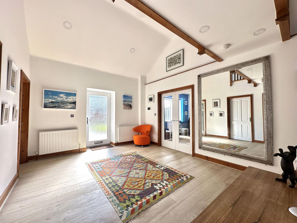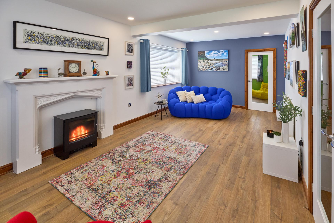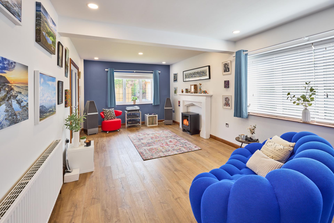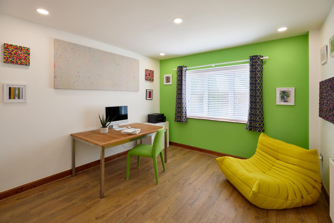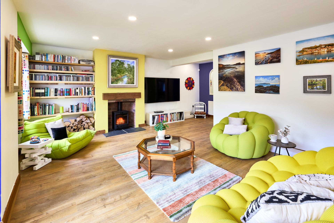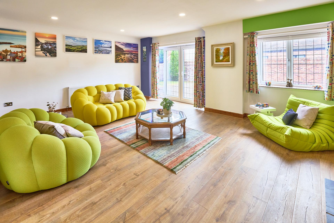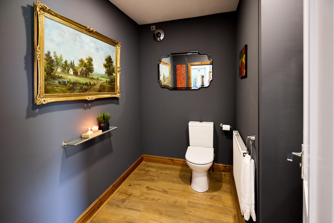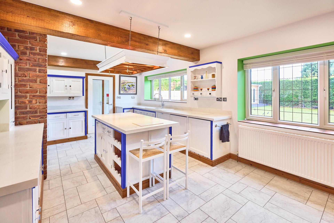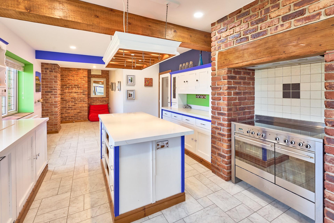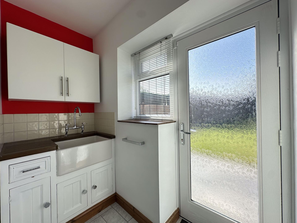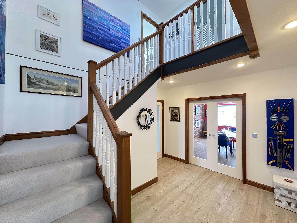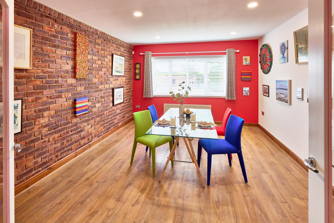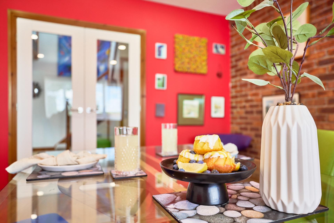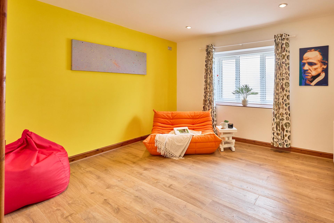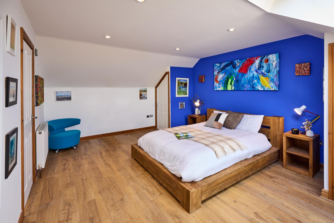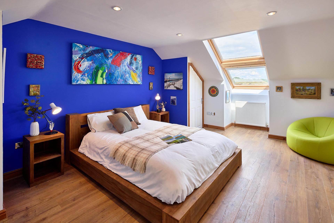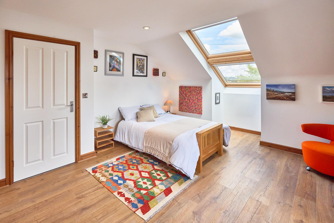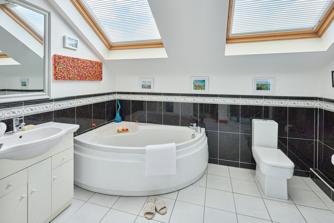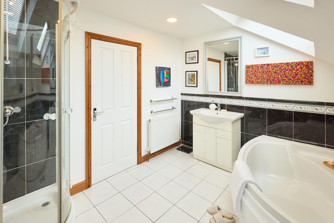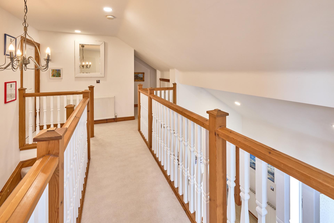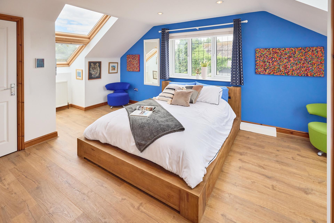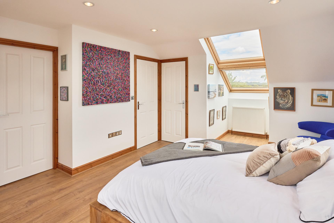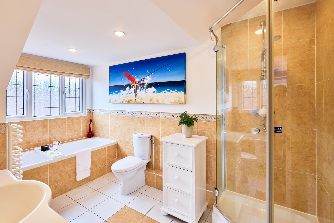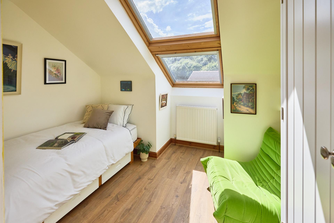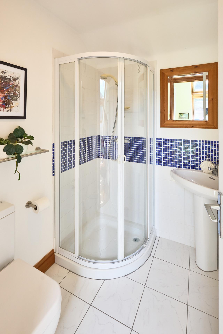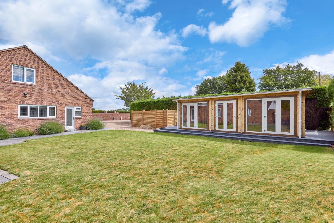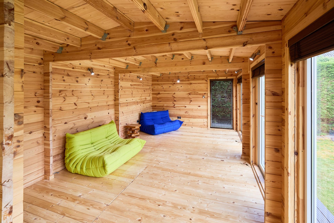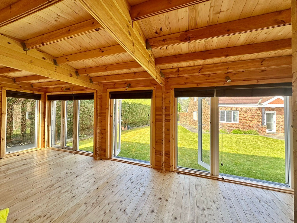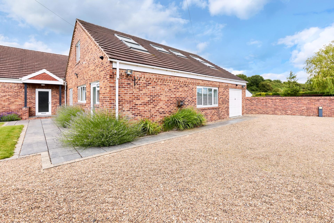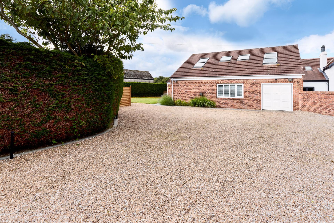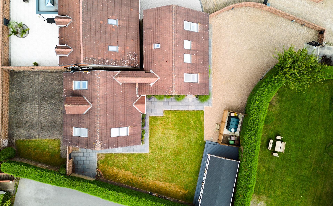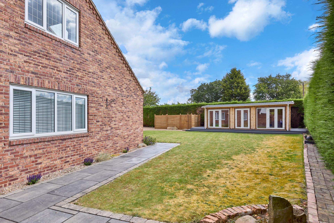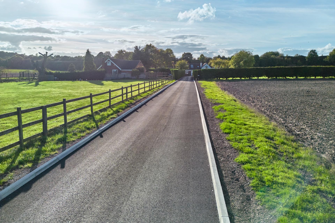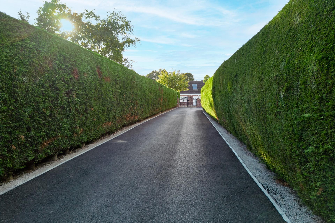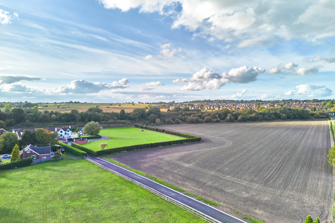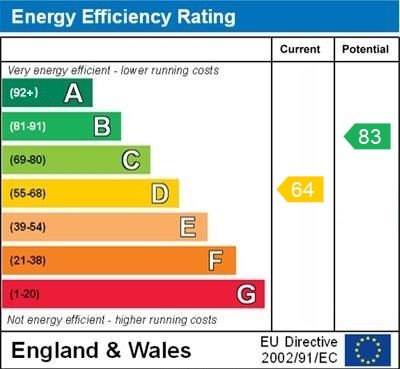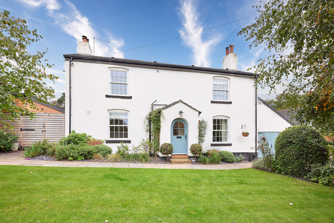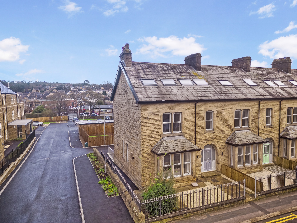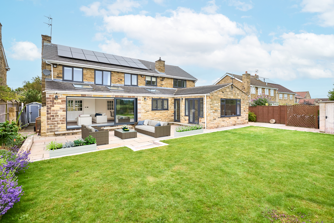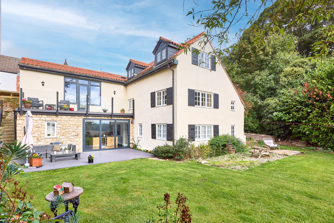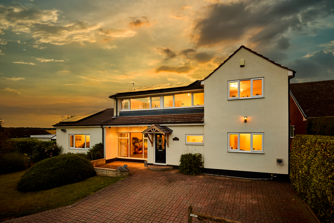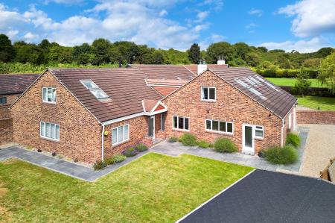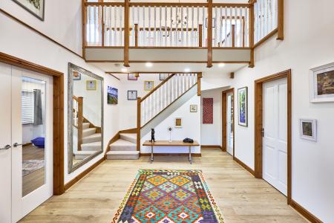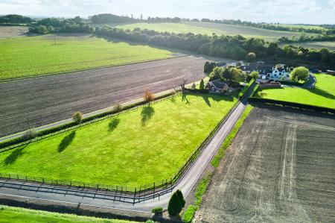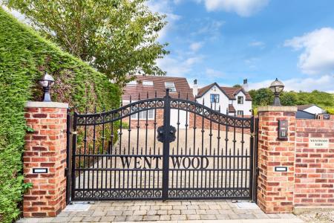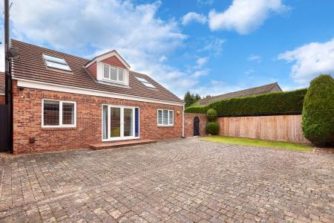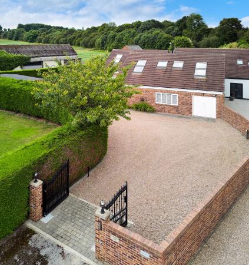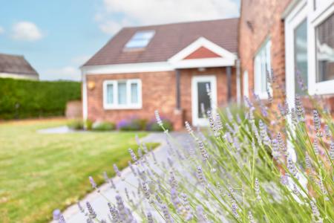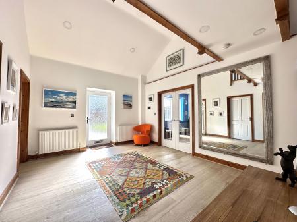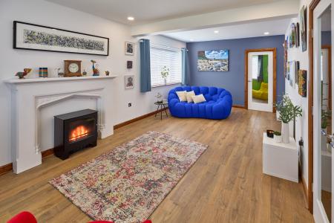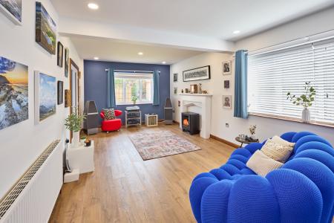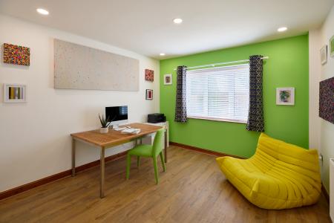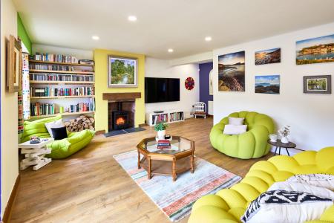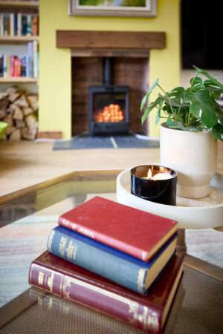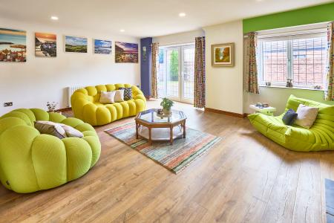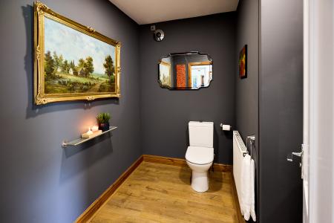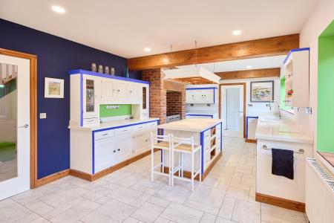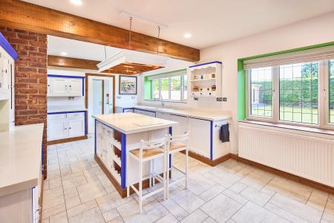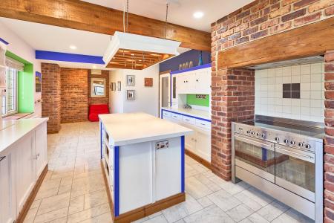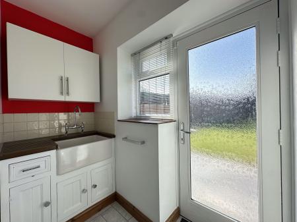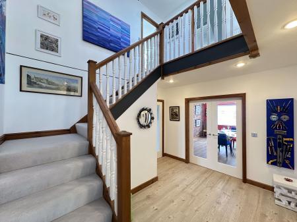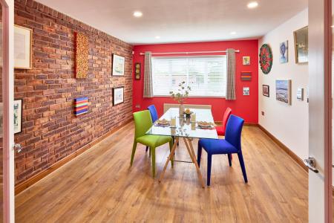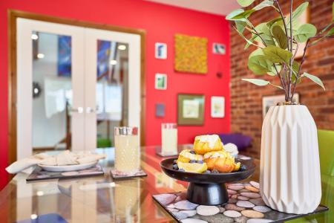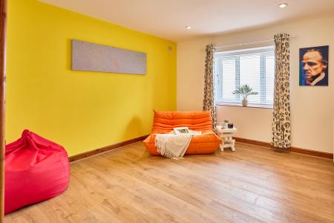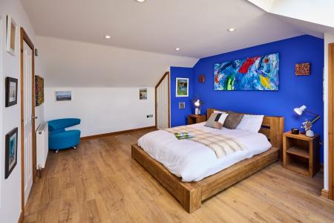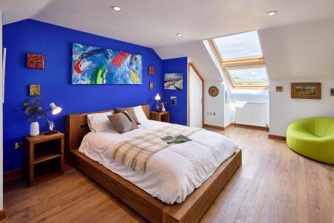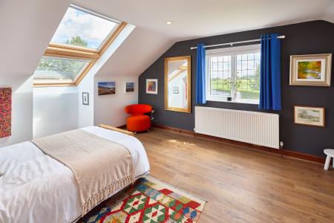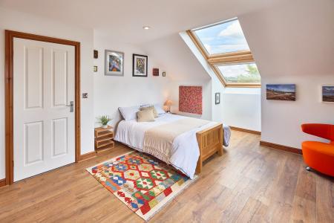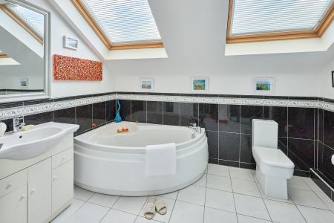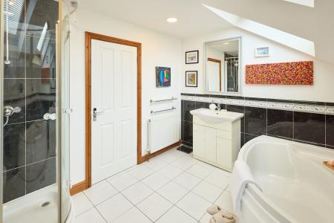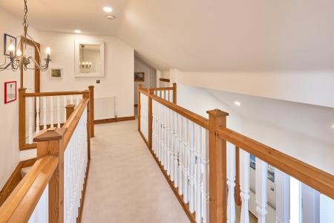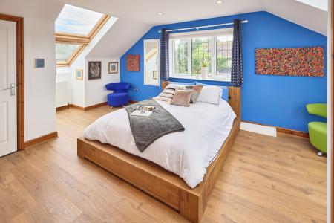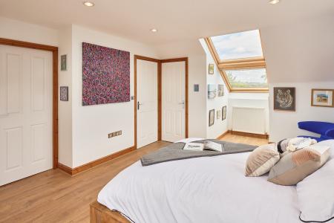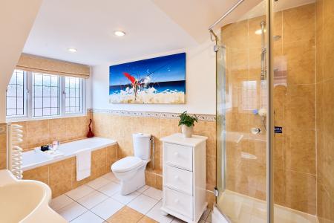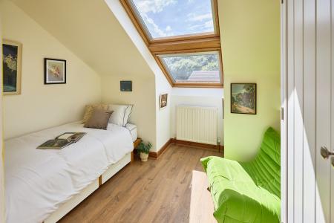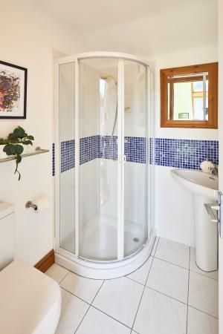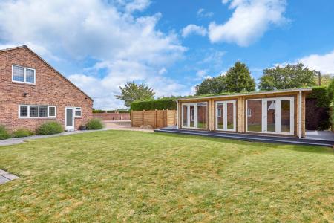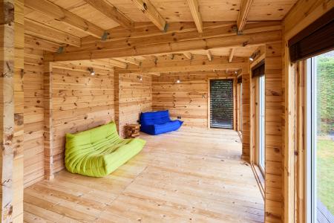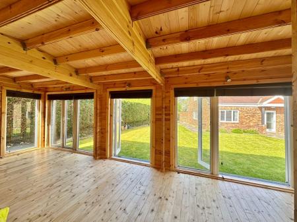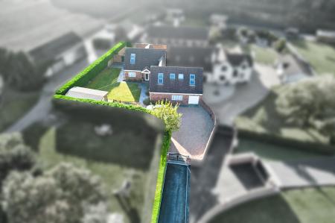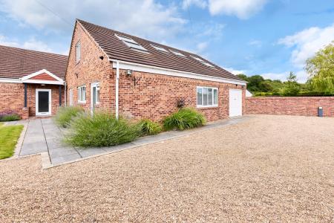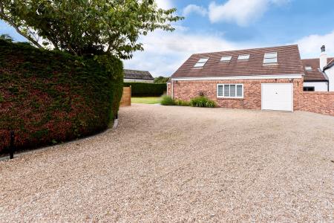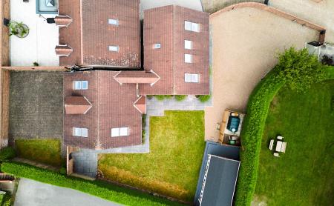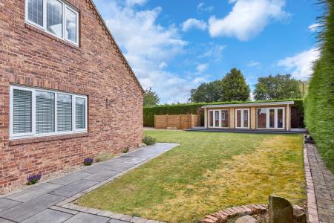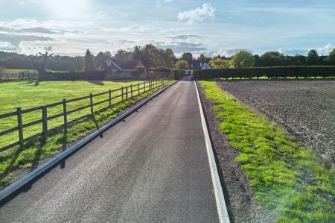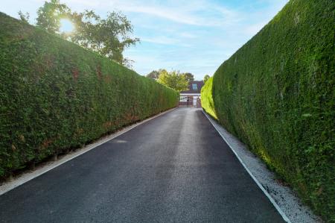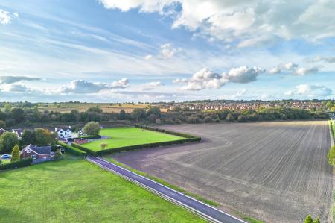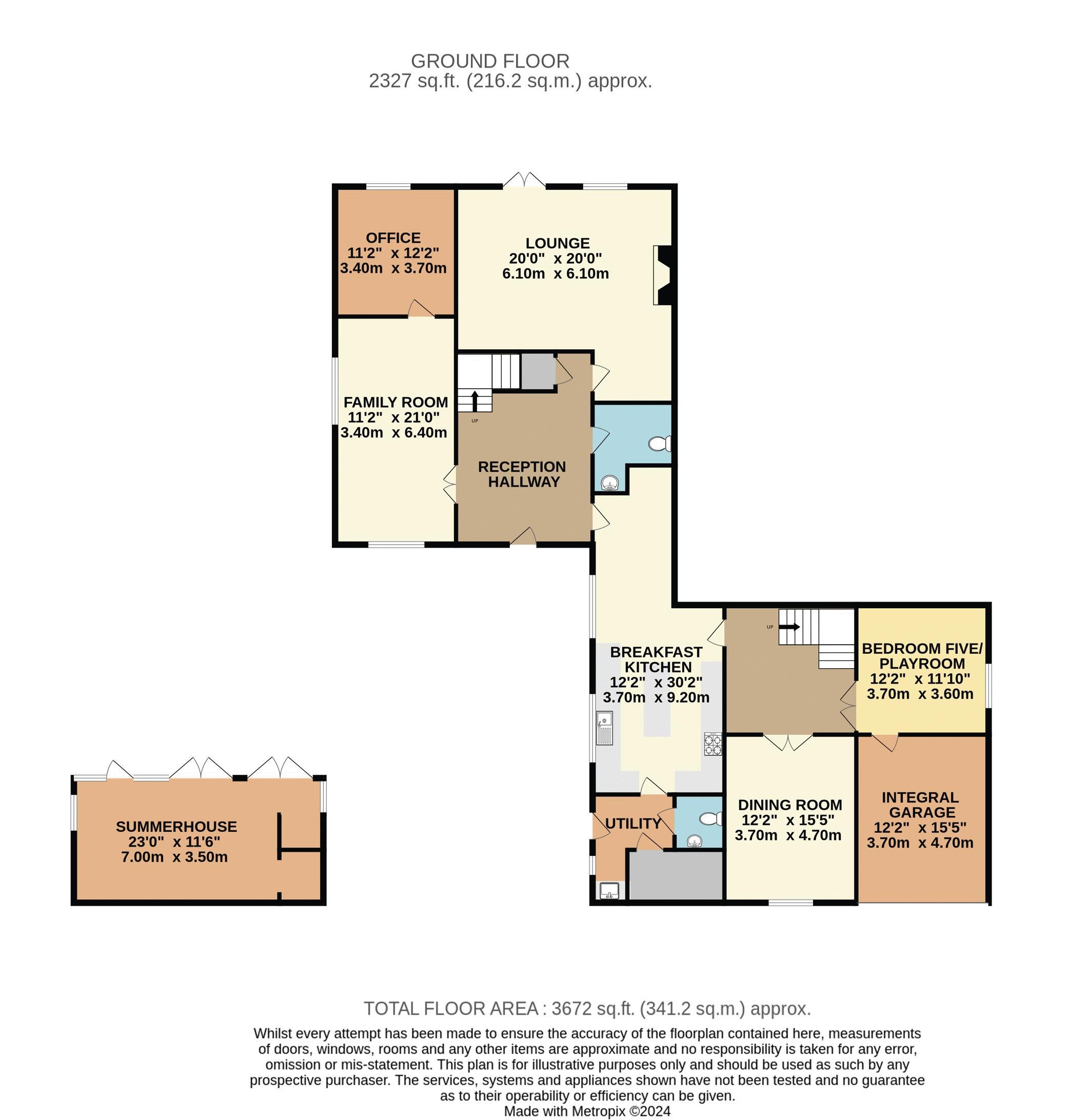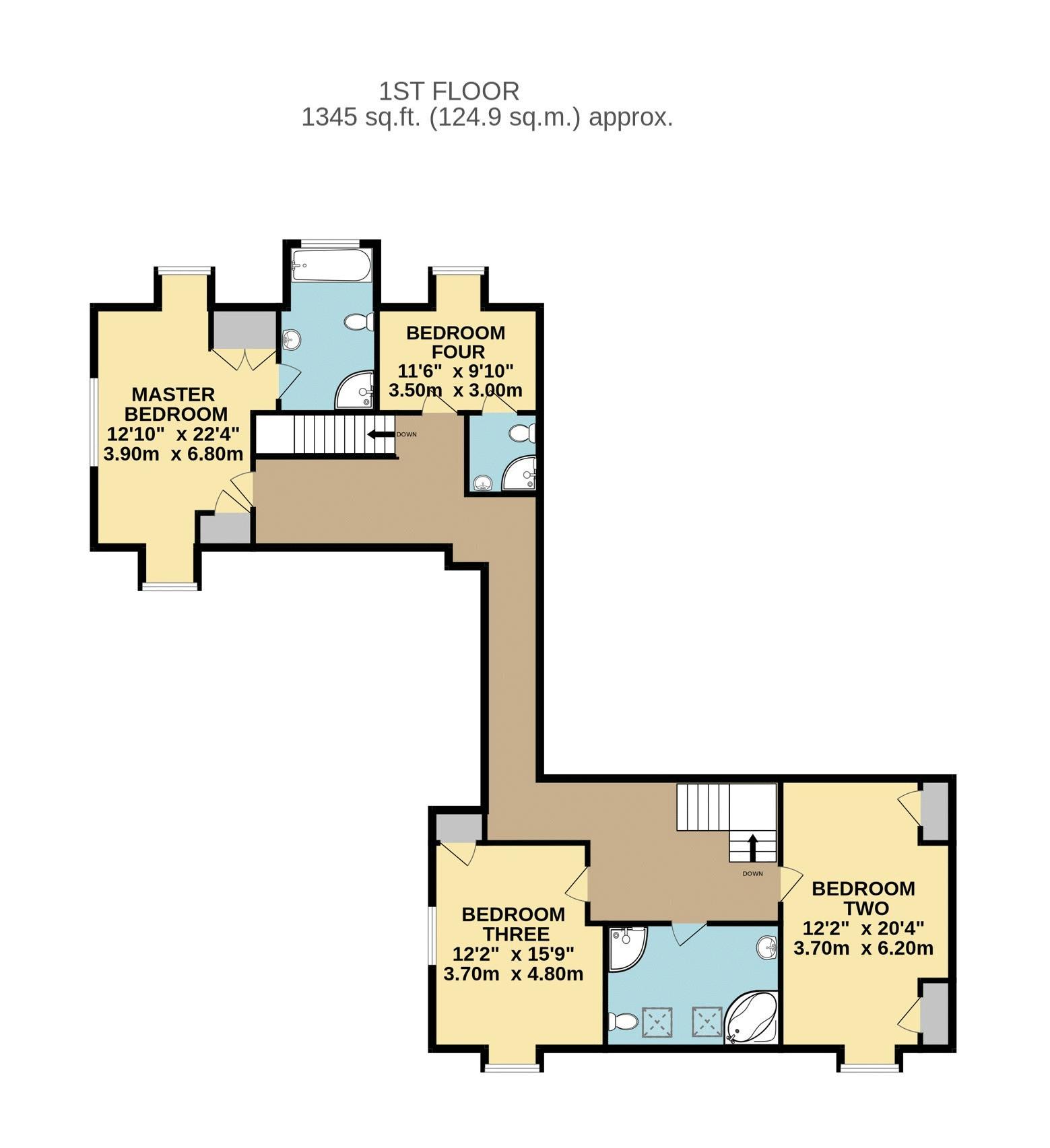- Stylish and Contemporary Five Bedroom Detached
- Exclusive and Unique Home with No Onward Chain and Open Countryside Views
- Flexible Reception Spaces Including Lounge, Family Room and Office
- Spacious Farmhouse Style Kitchen with Separate Formal Dining Room
- Triple Aspect Master Bedroom with Large En-suite Bathroom
- Further Four Good Sized Bedrooms with En-suite Shower Room to Bedroom Four
- Expansive and Modern Four Piece Family Bathroom
- Manicured Lawned Garden with Feature Private Rear Courtyard
- Electric Gated Entrance with Gravelled Driveway and Integral Garage
- Separate Outbuilding/Summerhouse Ideal for Entertaining
5 Bedroom House for sale in East Hardwick
**WENTWOOD FARM**
Set far back from the road down a sweeping lane and surrounded by rolling field views, along with only three neighbouring houses, you’ll find Wentwood Farm.
This impressive detached five-bedroom family home built at the turn of the century in place of its namesake barn building has space both inside and out.
Featuring cohesive modern interiors, well-proportioned spaces including five reception rooms and a huge summer house for entertaining, versatility and privacy will be unrivalled.
As you enter the property via secure electric gates, you’ll begin to appreciate the size of the plot which begins with a gravel driveway and parking for multiple vehicles, plus an immaculate garden with walled boundary which is ideal for children and animals to play freely.
Head inside via the entrance porch and prepare to be wowed by the bright reception hallway as you step through the door. Featuring a bespoke gallery landing and oak timber frames that will continue throughout, this stunning first impression sets the tone for the home ahead.
A TALE OF TWO HALVES
Clean and bright decor, minimalistic ceiling spotlights and luxury LVT flooring feature in almost every room in the house, creating a sense of flow and unity throughout.
From the hallway you can step in every direction but, as the house is divided almost equally into two halves, you may wish to explore the relaxation spaces first.
The family room is visible through the French doors on the left, intentionally designed to allow daylight to pour through the glass panes.
Despite the bright disposition thanks to dual-aspect windows, this has become the cosy room to hang out in and watch TV. With the office attached beyond a further internal door, this whole area would be perfect for teenagers to have their own dedicated space for friends, homework and leisure.
SIZEABLE LIVING SPACES
The adults won’t have to compromise on their own seclusion with a separate 20ft lounge at the rear of the property, featuring double doors leading out to the patio.
This expansive space has a large footprint to accommodate almost any furniture configuration, but you’ll be likely to gather round the log burning stove in the cooler months and spread out into the garden with the patio doors flung wide open in summer.
Completing this half of the ground floor is the downstairs W/C, which is conveniently placed near the front door and large enough to be used as a cloakroom for storing coats and bags at the end of the working day.
COUNTRYSIDE KITCHEN
As you stand at the front door, the second wing of the property begins with the breakfast kitchen on your right. The split layout of the house is due to the foundations of the property following the original shape of the two former barns, connected only by the kitchen – meaning this does truly lay claim to being the heart of the home.
Boasting a beautiful modern farmhouse style, your eyes will be drawn to original structural oak beams spanning across the centre of the ceiling offering a nod to the property’s heritage.
Continuing the rustic aesthetic is a traditional double oven set within a decorative brick hearth plus solid oak units including a dresser and central island, all topped with luxury quartz worktops.
Integrated appliances come as standard, but the practicalities don’t end there. A separate utility room is nestled in the corner which includes plumbing for a washing machine, an attractive Belfast sink and side access door to the garden.
Before you head outside, you’ll also find a second W/C here which is convenient for guests when you’re hosting a BBQ.
RUSTIC DINING ROOM
As you leave the kitchen through the second internal door, you’ll enter the property’s secondary hallway featuring an extra set of stairs. This adds potential to reconfigure and completely split the house into separate living quarters if family dynamics meant that guests needed an extra level of privacy.
The dining room is no exception to the blank canvas rule with an exposed brick feature wall and the luxury LVT flooring continued through here, it makes a perfect spot for the family to gather for dinner but could equally be used as a living space.
KEEP YOUR OPTIONS OPEN
The final room on the ground floor has been used in a variety of ways during the last two decades.
Forming the fifth bedroom on the floorplan and boasting ample space for a double bed, this quiet spot tucked away in the corner of the house could also be transformed into a playroom, gym or cinema room – the options are endless!
An internal door also provides access to the garage which could if chosen be partially converted into an en-suite to create an appealing guest space.
ROOM WITH A VIEW
Each aspect of this unique build is bespoke, including the floating gallery landing leading to the sleeping quarters all set within the apex of the roof.
The master suite sits at the side of the property boasting enviable rural views from each of the treble-aspect windows, including two dormers that form interesting alcove spaces.
As you’d expect from a property of this standard, the master comes complete with ample storage cupboards and an impressive en-suite bathroom featuring a built-in bathtub and separate corner shower among the white four-piece suite.
The fourth and smallest bedroom on the first floor sits alongside the master.
Despite being more modest in size, it’s oozing with natural light via the large skylight and also features a tiled en-suite shower room as an added bonus.
The final two bedrooms are a stroll away down the central hallway and they share the family bathroom that sits in between.
Both are well-proportioned doubles, also with built-in storage cupboards. Bedroom two is slightly larger spanning the whole width of the house, whereas bedroom three features dual-aspect windows for an extra boost of Vitamin D in the morning.
SPACIOUS AND SIMPLISTIC
Completing the first floor is the spacious family bathroom predominantly tiled in a simplistic monochrome design. Two skylight Velux windows illuminate the room alongside ceiling spotlights to ensure a bright and welcoming space.
The well-proportioned four-piece suite includes a large corner bath and separate corner shower enclosure still leaving plenty of space for getting ready leisurely.
SUMMER STUDIO
As you step outside into the garden, you’ll notice the final addition to the living space on offer which is a gorgeous summerhouse studio that was built only a year ago.
The solid timber structure with treble doors to create a panoramic view is fully insulated and fitted with electrics and lighting to make the space truly multifunctional. Over the past year it’s been used as a gym, a home office and even to host a sleepover. Think of the fun kids could have in here with their friends when their birthday celebrations come round.
OUTDOOR ENTERTAINING
As you’d expect from a home of this stature, the exterior space doesn’t fall short.
Designed to be completely low maintenance, beyond the extensive gravel drive you’ll find an immaculate single level lawn and a block paved patio that wraps around the perimeter of the house. The bins, plus the oil tank that fuels the property are neatly concealed behind fencing.
With so much open space to lounge and play, the garden is completely private and tranquil with a secure hedge and wall to mark your plot in style.
AREA TO EXPLORE
Set in a rural area of West Yorkshire, this property is perfect for those looking for a slice of the countryside without being completely cut off from the practicalities of daily family life. Surrounded by fields in all directions, you’ll be spoilt by a peaceful and quiet lifestyle.
Despite this level of privacy, you are still situated within a mile of Pontefract market town where you will find an abundance of supermarkets, restaurants and attractions as well as a choice of highly rated primary and secondary schools.
The convenience of having shops within easy reach means residents can enjoy a blend of high-street brands and unique local boutiques. Whether it's a quick trip for groceries or a leisurely day of retail therapy, everything is close at hand.
You’re also only a few miles away from links to major motorways such as the A1 and M62 for a variety of easy commuting options.
Naturally, ease of access to a large town has its perks but if you are looking to embrace a village lifestyle instead, the neighbouring villages of Wentbridge, Darrington and Thorpe Audlin provide an air of quaint countryside charm.
In Wentbridge in particular, you can take your pick for evening eateries. The Blue Bell Inn is a traditional gastro pub with the relatively recent addition of Blue Smoke - an Artisan Pizza restaurant on site. A short stroll away you’ll also find Wentbridge House Hotel which is an award-winning wedding venue and has an excellent contemporary restaurant to dine in with the family.
**RIGHTMOVE USER MOBILE BROWSING - PRESS THE QUICK EMAIL LINK TO REQUEST THE UNIQUE AND BESPOKE LUXURY BROCHURE**
**RIGHTMOVE USER DESKTOP BROWSING – PRESS BELOW LINK TO OPEN FULL PROPERTY BROCHURE**
**FREEHOLD PROPERTY AND COUNCIL TAX BAND G**
Important information
This is a Freehold property.
Property Ref: EAXML17364_12440917
Similar Properties
5 Bedroom House | Offers in excess of £650,000
**CHURCH HILL FARM** BEAUTIFUL INSIDE AND OUT Combining characterful charm dating back to the 1800s and having undergon...
6 Bedroom House | Asking Price £650,000
Nestled in the heart of a vibrant community, this exceptional six-bedroom terrace house is not just a home; it's a testa...
Willoughby, Went Edge Road, Kirk Smeaton
5 Bedroom House | Offers in excess of £650,000
**WILLOUGHBY** Nestled within the heart of Kirk Smeaton village, you will find your new family home in waiting: Willoug...
Parkside, Old Village Street, Burghwallis
4 Bedroom Ground Floor Flat | Offers in excess of £700,000
**PARKSIDE** There’s much to admire about Parkside and its arguable claim to being one of the best-kept secrets in the...
6 Bedroom House | Offers in excess of £700,000
**3 STONES MEWS** MOVE TO THE BEAUTIFUL MEWS Welcome to the delightful small development of Stones Mews in the heart o...
Long Crag, Chapel Lane, Little Smeaton
4 Bedroom House | Offers in excess of £700,000
**LONG CRAG** Long Crag is a significant four-bedroom detached home that boasts enviable field views, vast private gard...
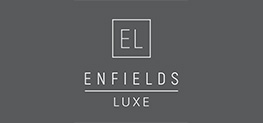
Enfields Luxe (Pontefract)
Sessions House Yard, Pontefract, West Yorkshire, WF8 1BN
How much is your home worth?
Use our short form to request a valuation of your property.
Request a Valuation

