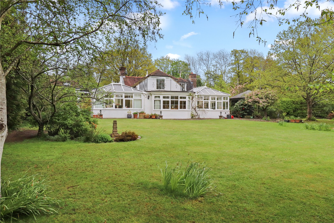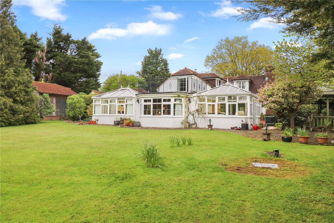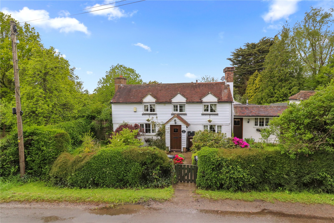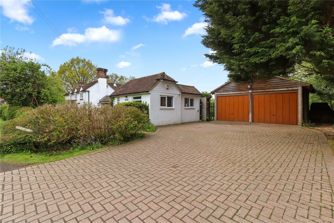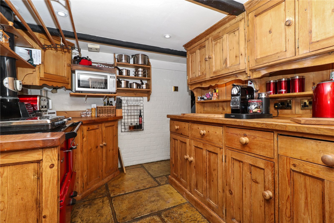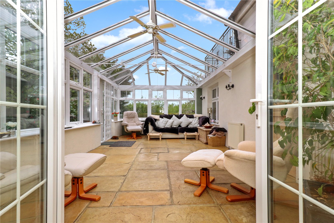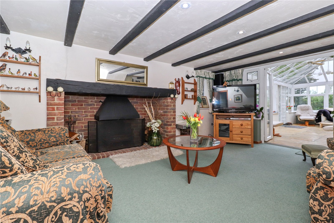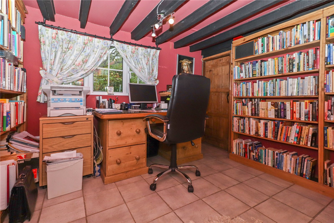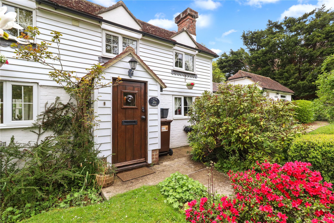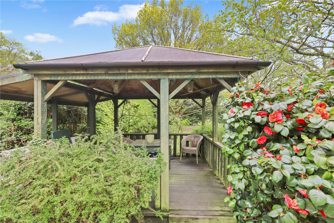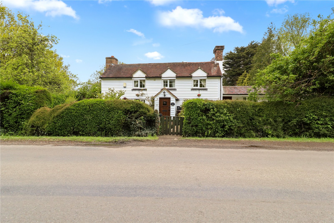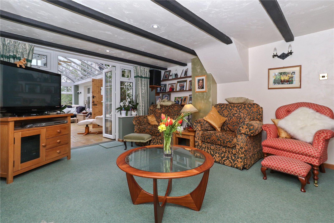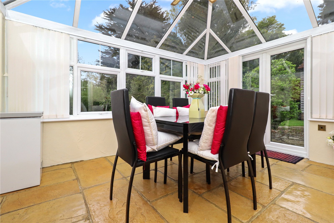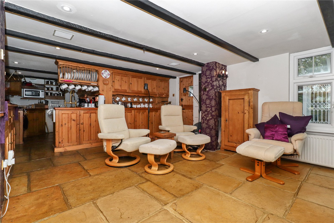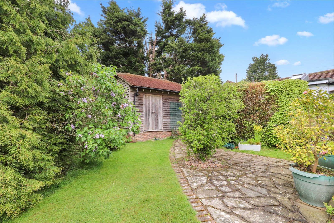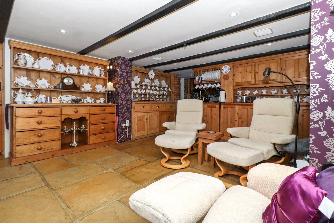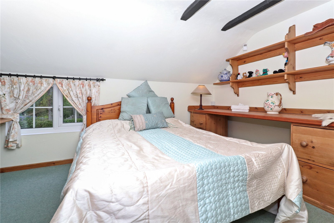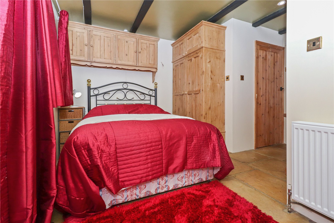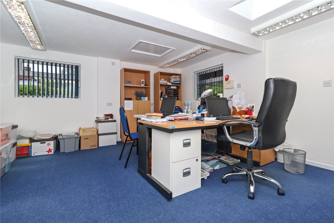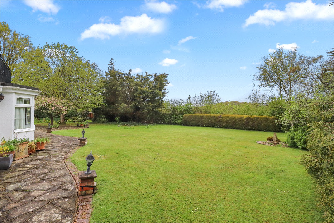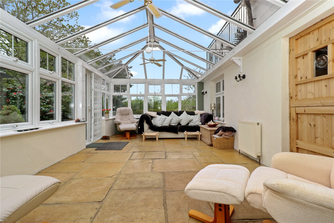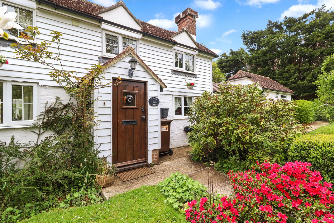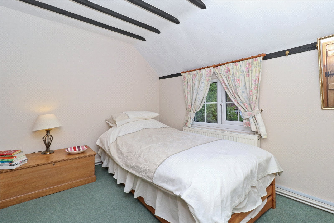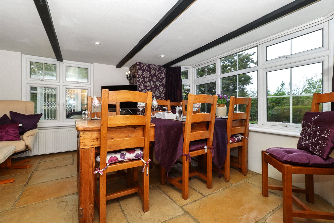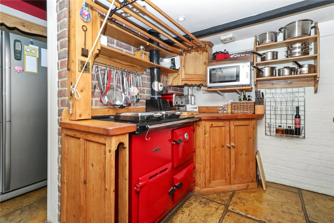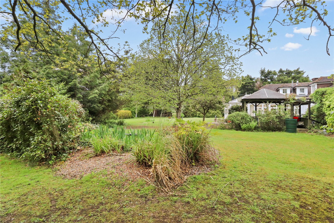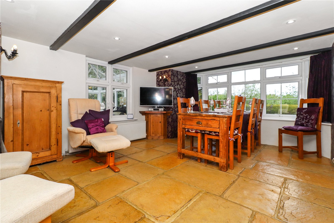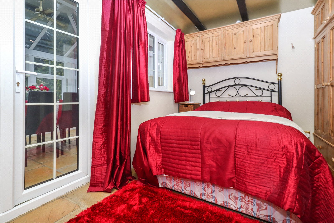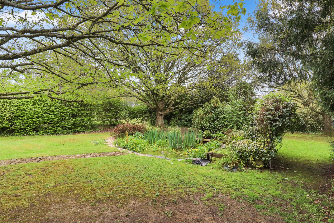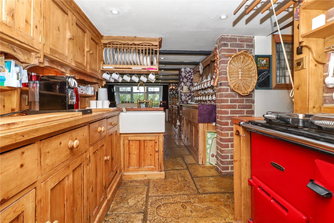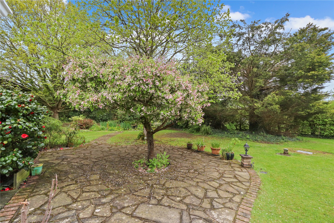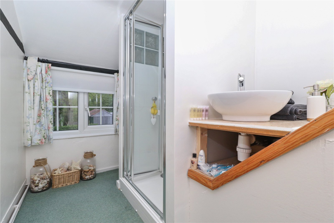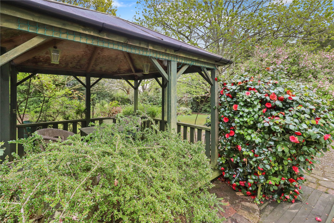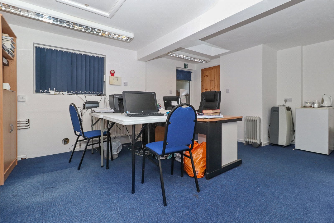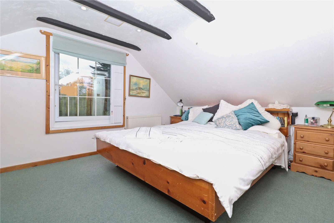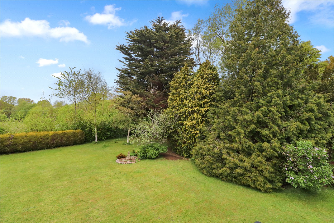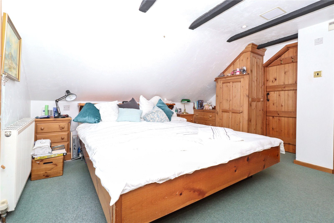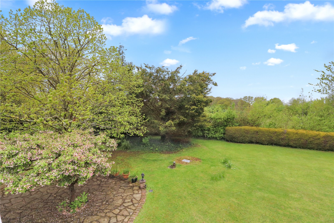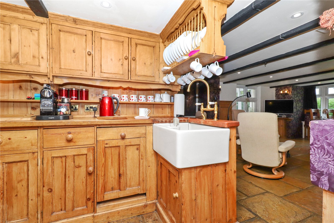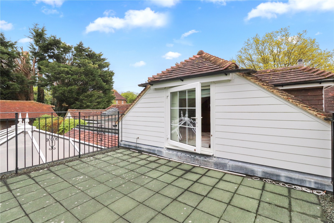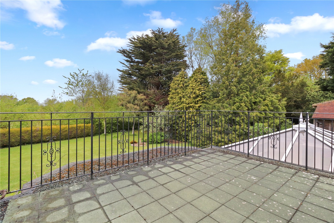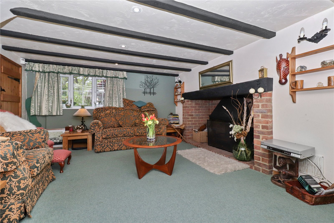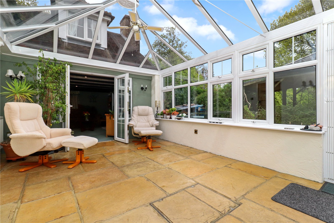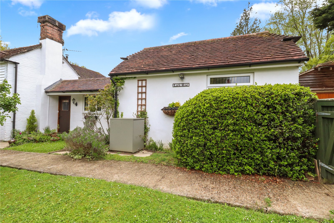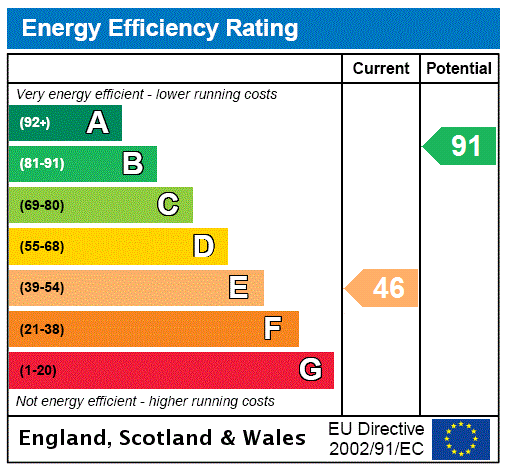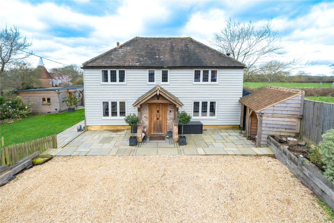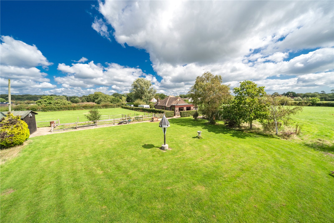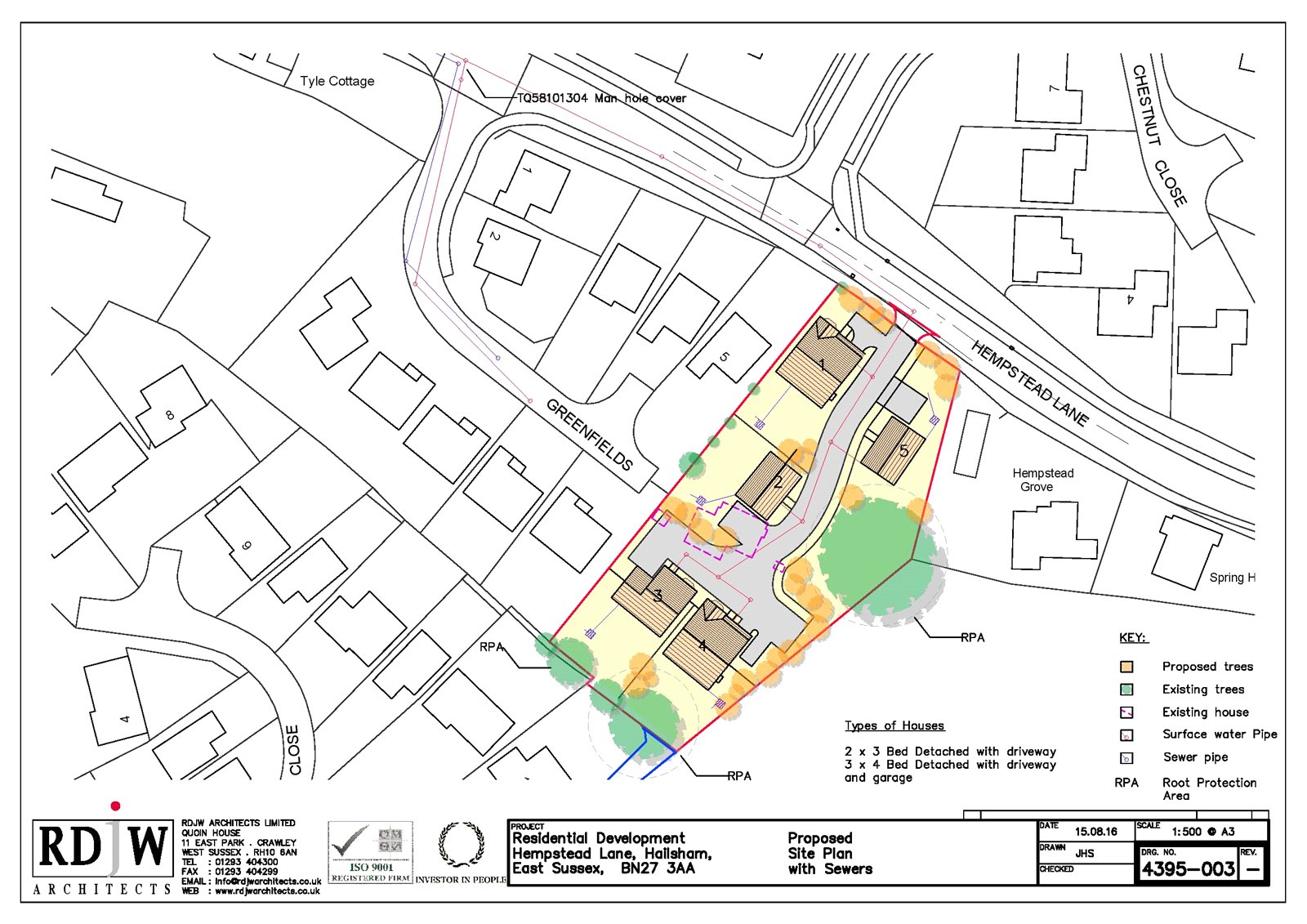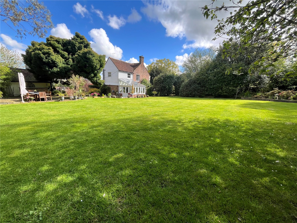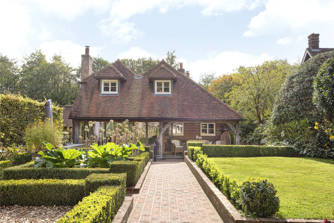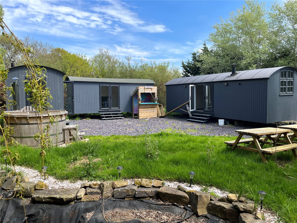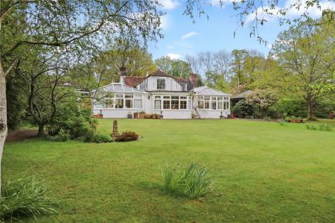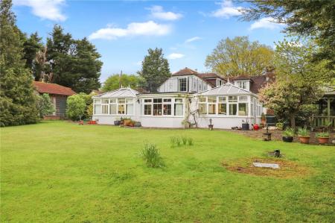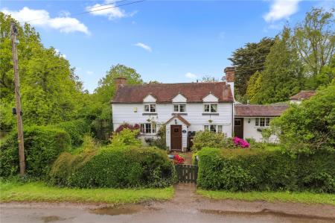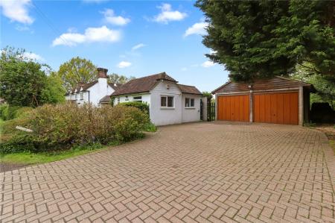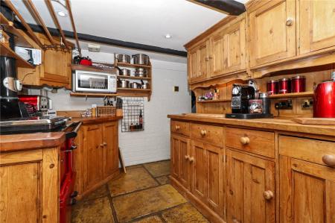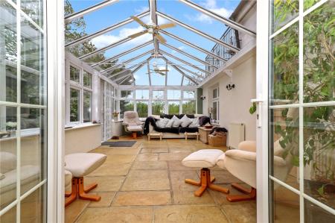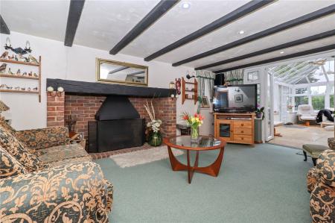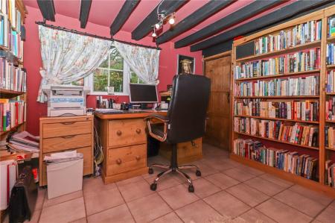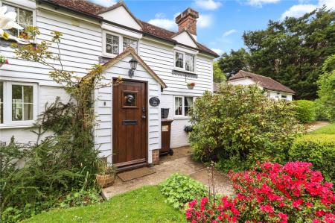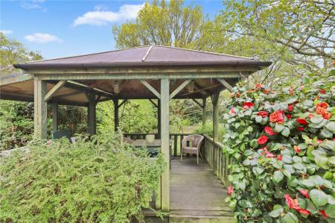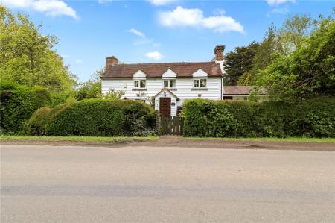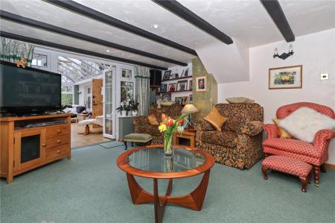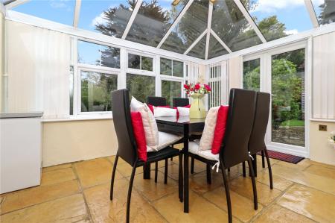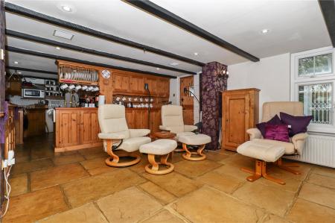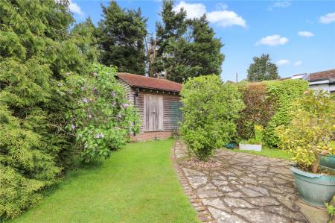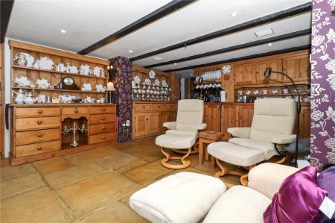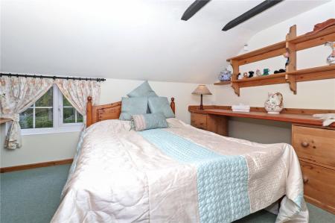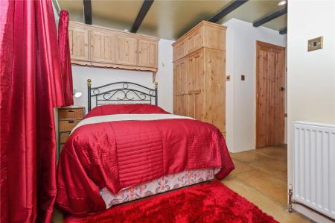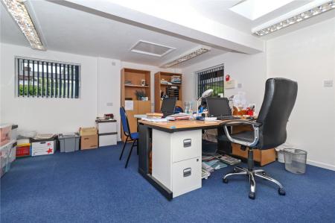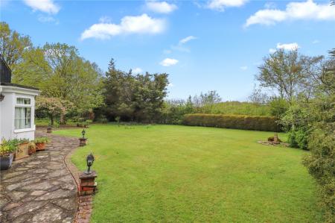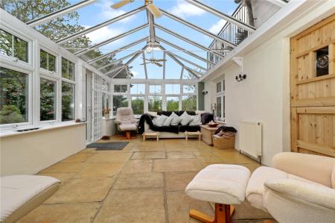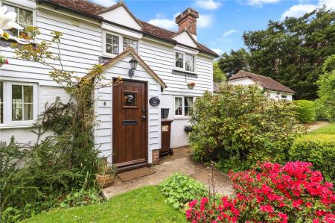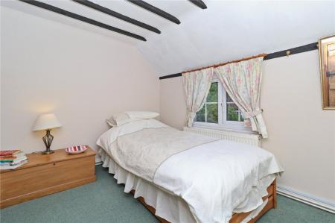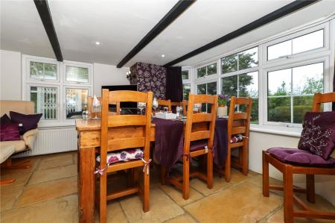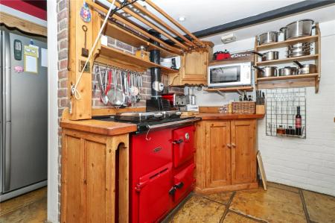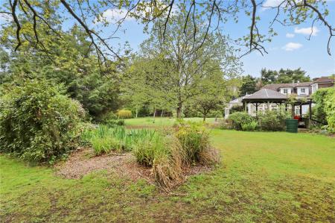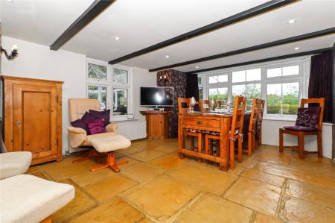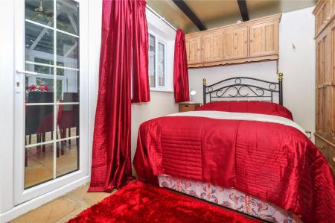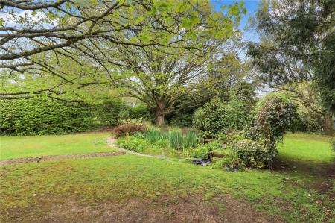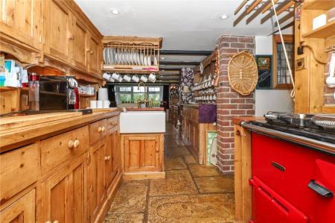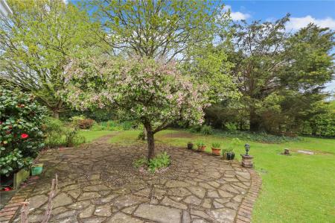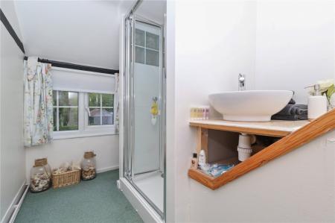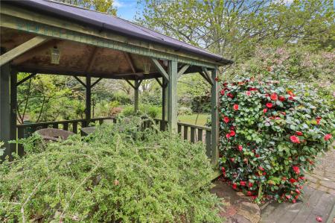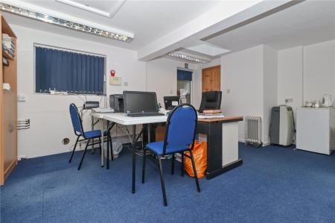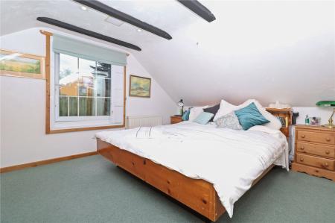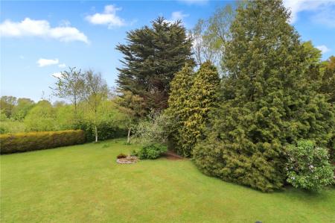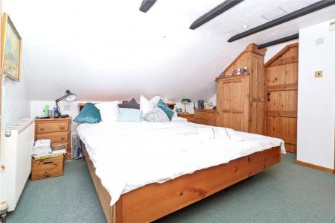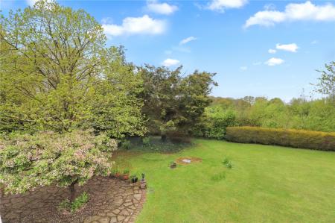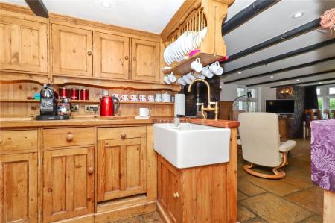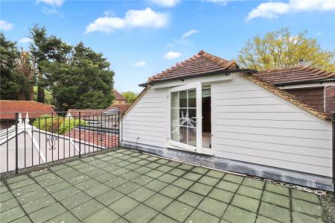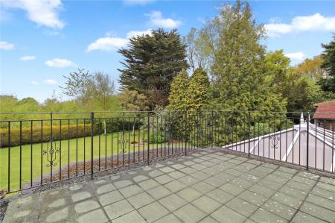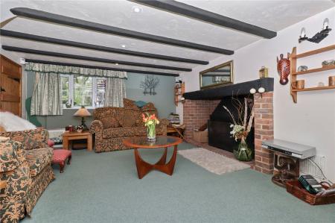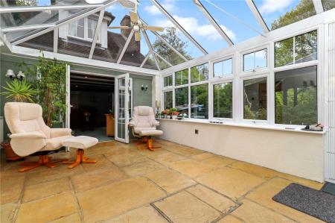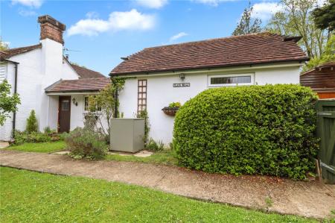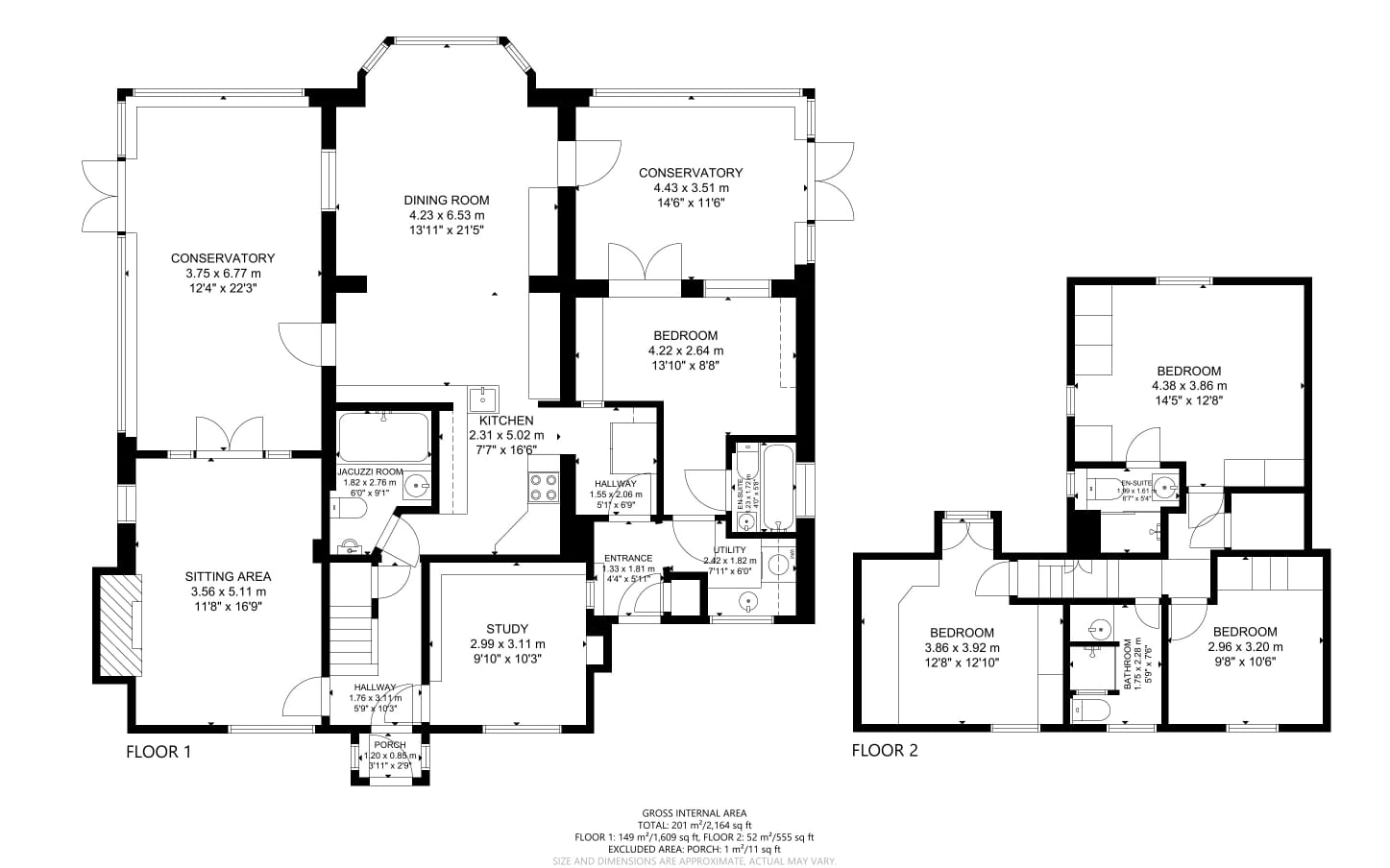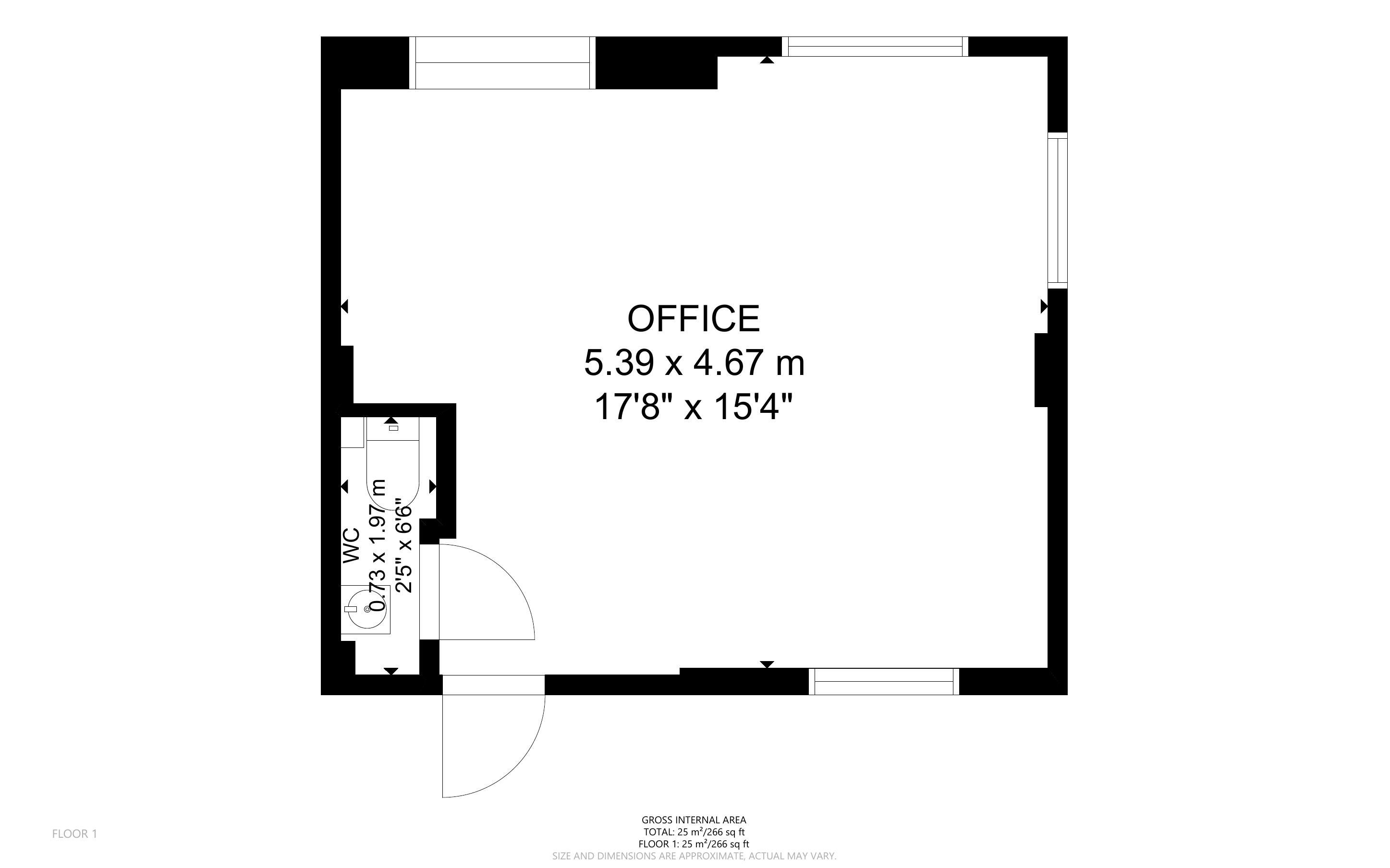5 Bedroom Detached House for sale in East Sussex
VENDORS ARE SUITED.
MAIN SPECIFICATIONS: A DETACHED FOUR / FIVE BEDROOMED COTTAGE ( NOT LISTED ) WITH FOUR RECEPTION ROOMS AND A GENEROUS SIZED HOME OFFICE ( POTENTIAL TO CONVERT INTO A HOLIDAY LETTING UNIT SUBJECT TO PLANNING ) * BEAUTIFUL COTTAGE GARDENS OF APPROXIMATELY 0.75 OF AN ACRE (TBV) * SEMI RURAL LOCATION NEAR WONDERFUL COUNTRY WALKS AND WITHIN EASY DISTANCE OF THE RUSHLAKE GREEN VILLAGE SHOP * AN ATTACHED / INTEGRAL ANNEX * A DETACHED DOUBLE SIZED HERITAGE STYLE GARAGE * PARKING FOR UP TO NINE VEHICLES * ENTRANCE PORCH * RECEPTION HALL * STUDY / BEDROOM FIVE * SITTING ROOM WITH FEATURE INGLENOOK FIREPLACE * LARGE OPEN PLAN KITCHEN / BREAKFAST ROOM / DINING ROOM * ORANGERY / FIRST CONSERVATORY * SECOND CONSERVATORY ALSO SERVING AS ANNEX DINING / LOUNGE AREA * DOWNSTAIRS FAMILY BATHROOM / SHOWER ROOM / CLOAKROOM * FURTHER ANNEX BEDROOM WITH DOWNSTAIRS ENSUITE BATHROOM / SHOWER ROOM * ANNEX KITCHEN * SEPARATE ACCESS PORCH TO ANNEX * KITCHEN UTILITY AREA * FIRST FLOOR LANDING * THREE FURTHER BEDROOMS * FURTHER ENSUITE SHOWER ROOM TO BEDROOM ONE * FIRST FLOOR FAMILY SHOWER ROOM * SUN TERRACE BALCONY LEADING OFF FROM BEDROOM ONE * CHOICE OF MAINLINE STATIONS WITHIN DRIVING DISTANCE INCLUDING STONEGATE, ETCHINGHAM, POLEGATE AND BUXTED. PLEASE NOTE SOME OF THE UPSTAIRS BEDROOMS HAVE FAIRLY LOW DOORWAYS AND BEAMED CEILINGS ARE THROUGHOUT MOST OF THE HOUSE.
SEE THE 360 DEGREE VIRTUAL PROPERTY TOUR HERE OR ON FOLEY AND NEVILLE WEBSITE
DESCRIPTION: A rare opportunity to purchase a fairly large and adaptable detached four / five bedroomed two storey cottage in a beautiful semi-rural setting with a good sized home office in addition to an internal attached annex which also has its own separate access, set in mature attractive gardens of approximately 0.75 of an acre.
There is potential subject to planning to possibly convert the home office into a holiday letting studio or further guest accommodation subject to planning.
The current owners have lovingly enhanced and maintained this delightful beamed character home (NOT LISTED), which has a splendid inglenook fireplace in the sitting room and a host of other character features throughout.
There are four reception rooms, a bespoke Touchwood Pine fitted kitchen / Breakfast room, a dining room, an orangery / first conservatory, a study / bedroom five, a second conservatory / annex dining / lounge area, a downstairs bathroom / shower room / cloakroom, in addition to the downstairs double sized annex bedroom with its own ensuite bathroom / shower room.
Upstairs on the first-floor accommodation, there are three further bedrooms, with bedroom one benefitting from an ensuite shower room, in addition to a further family shower room serving the two other first floor bedrooms. The main bedroom one, also has an adjoining sun terrace balcony with a wonderful aspect over the attractive established rear gardens.
SITUATION: Located in a highly sought after semi rural location set off a country lane between Rushlake Green and Cowbeech. This strategically positioned character home is ideal for a London Commuters looking to relocate out of the city, as the mainline stations of Stonegate, Etchingham, Polegate and Buxted are within easy driving distance.
Although the local shops and post offices in Herstomonceux and Rushlake Green are also not far away, both Heathfield and Hailsham have Waitrose and more comprehensive shopping facilities on offer.
Depending upon educational needs, there is a tremendous choice of respected teaching institutions, including Bede’s, Battle Abbey, Mayfield School for Girls, Eastbourne College, as well as Heathfield to name but a few.
Leisure pursuits are also available in abundance, with numerous golf courses, fabulous riding areas and sailing on the coast, in addition to beautiful cycle rides and walking on the South Downs and surrounding countryside nearby.
ACCOMMODATION: The property can be approached from the front either by a path leading from the driveway or from off the country lane through a low-level picket gate with a further pathway. The main front entrance comprises of a heavy wooden character door with a white painted exterior weatherboard porch with double glazed windows either side. From within the porch there is a further heavy character wooden door leading to the main reception hall.
MAIN RECEPTION HALL: With radiator, painted brick and stone wall, beamed ceiling, under stairs storage cupboards, spotlights. Doors leading from reception hall to sitting room, kitchen and study.
STUDY / POTENTIAL BEDROOM FIVE: Approached by an old cottage wooden character door, with beamed ceiling and tiled floor, radiator, fitted wooden touchwood bookcases, double glazed window with aspect over the front garden, further double glazed window with internal aspect.
DOWNSTAIRS CLOAKROOM / FAMILY BATHROOM / SHOWER ROOM: Approached from the main reception hall by an old wooden cottage door. Comprising of large paved York stone style floors, W.C., pedestal wash hand basin, tiled walls, large whirlpool style jacuzzi bath with shower control, extractor fan.
SITTING ROOM: Approached from the reception hall by an old cottage wooden door. An impressive character triple aspect room with a feature large inglenook fireplace with brick surrounds and bressummer beam over, radiator, beamed ceilings, double glazed window with aspect to front garden, further double glazed window with aspect to side garden, large double glazed windows and double glazed French doors leading into the orangery / conservatory.
ORANGERY / FIRST CONSERVATORY: A large and naturally bright room enjoying a sunny aspect throughout the day, large paved York stone style floors, low level rendered walls with high level double glazed sides over and a pitched double glazed roof over, radiator, two ceiling fans, windows and double glazed doors with security shutters with aspect and leading out to the rear gardens, further door leading into the large kitchen dining room, which can also be approached from the reception hall.
KITCHEN / BREAKFAST ROOM / DINING ROOM: The main kitchen area comprises of an impressive range of bespoke fitted Touchwood Pine cupboards and base units with wooden worksurfaces over, butlers sink with mixer tap, plate racks, integrated beko dishwasher, elegant RAYBURN RANGE with double oven (also powers the heating and hot water system) beamed ceiling, large paved York stone style floors, breakfast bar area, utility area that also has space for a large American style fridge freezer.
DINING ROOM AREA BEYOND KITCHEN BREAKFAST ROOM: With a beamed ceiling, large paved York stone style floors, radiator, further range of fitted bespoke Touchwood Pine cupboards and storage units, double glazed window with a lovely aspect over the rear gardens. Door leading to second conservatory.
SECOND CONSERVATORY / FURTHER ENTERTAINING AREA OR DINING AREA FOR INTERNAL ANNEX: With large paved York stone style floor, radiator, low level rendered walls with high level double glazed sides above and pitched glazed roof, beautiful aspect of the rear gardens, further double glazed door with security shutters leading out onto the rear garden, further large double glazed French doors leading into the double sized downstairs bedroom that forms part of the attached annex.
ANNEX WING: This can be approached by its own separate front entrance, or from beyond the kitchen utility area, as well as from the second conservatory off the dining room. Comprises of a reception hall and separate outside entrance, kitchen, double bedroom, ensuite bathroom / shower room and conservatory dining room.
MAIN OUTSIDE ANNEX FRONT ENTRANCE: Wooden door leading into a reception hall with coat hanging area and further door to storage cupboard, large paved York stone floor with doorways to annex kitchen and annex bedroom beyond.
ANNEX KITCHEN AREA (ALSO ABLE TO ACT AS A LARGER UTILTY ROOM FOR THE MAIN HOUSE). With large paved York stone style floor, attractive bespoke range of fitted Touchwood Pine kitchen cupboard and base units with wooden work surfaces over, inset stainless steel sink unit with taps, space for washing machine, beamed ceiling, double glazed window with aspect to front cottage gardens.
ANNEX BEDROOM / BEDROOM FOUR: A double sized room with large paved York stone style floor, down lights, radiator, beamed ceiling, double glazed French doors to annex dining room / lounge area / main house second conservatory. Further door to ensuite bathroom / shower room.
ANNEX ENSUITE BATHROOM / SHOWER ROOM: Comprising of panelled bath with shower system, tiled walls, pedestal wash basin, wall heater, extractor fan, W.C., double glazed frosted window.
FIRST FLOOR ACCOMMODATION: Stairs from entrance reception hall leading to split level first floor landing with twin fronted wooden cupboard doors opening to storage area and access to plumbing points. Steps to bedroom three.
BEDROOM THREE: A double sized double aspect room, with further range of Touchwood Pine fitted furniture and vanity / study areas, fitted pine wardrobes, radiator, eaves storage, double glazed window with aspect over the front cottage gardens and further double glazed window with aspect over the rear cottage gardens.
BEDROOM ONE MAIN SUITE WITH ENSUITE SHOWER ROOM: Approached off inner landing hallway. A double sized double aspect room with beamed ceiling, fitted bespoke Touchwood Pine, vanity unit / study desk, further fitted wardrobe, radiator, double glazed window with aspect to side and large double glazed wide opening window with access to sun balcony with paved surface and metal balustraded sides.
ENSUITE SHOWER ROOM TO BEDROOM ONE: Comprising of a double sized heavy glazed fronted shower with shower control system, W.C., pedestal wash basin, tiled walls, chrome radiator, double glazed window, extractor fan.
BEDROOM TWO: A double sized room with beamed ceiling, fitted bespoke Touchwood Pine wardrobe, radiator, double glazed window with aspect over front cottage gardens.
FAMILY SOWER ROOM: Approached off first floor landing with W.C., wide shower unit with bi folding glazed and chrome front door, tiled walls, shower control system, ceramic washbasin with taps, beamed ceiling, double glazed window with aspect to front cottage gardens.
HOME OFFICE BUILDING ADJOINING WITH SEPARATE PRIVATE ENTRANCE: Approached from the front pathways with a covered entrance and gated access beyond to the rear gardens.
OFFICE FRONT DOOR: Leading into large open plan office area with modern work ceiling lights, Fast Fibre Net Fast Broadband, phone points, numerous power points large vaulted Velux style skylight window, further double glazed windows with aspect over the front cottage gardens, radiators (separate outside heating boiler for office located outside).
CLOAKROOM: With W.C., radiator, wash basin, extractor.
PLEASE NOTE: There may be possibility to incorporate a shower room and kitchen and re utilise this building as a studio accommodation / holiday rental letting unit subject to planning.
OUTSIDE: This surprisingly large and most delightful character home has both front and rear cottage gardens which extend in all to approximately 0.75 of and acre (TBV), a brick paved driveway and a detached double garage.
FRONT COTTAGE GARDENS: Comprising of lawned areas and numerous well stocked mature shrub and flower borders, as well as a number of specimen trees and established boundary hedging. This beautiful front cottage garden has already various varieties of rose, lavender plants, honeysuckle, magnolias and hydrangeas and much more besides and wood be any gardening enthusiasts joy to behold.
REAR GARDENS: Although mainly laid the level lawns, this substantial sized and private garden has further stocked flower and shrub boarders, an ornamental fish pond with natural pond life and plants including kingcups, Lilly and ornamental ferns. There is also a wooden garden gazebo and attractive paving encompassing most of the rear of the property leading back to the large detached double sized wooden heritage style garage.
DETACHED DOUBLE HERITAGE STYLE WOODEN GARAGE: With twin metal electric raising doors with power and light, hatch to large loft storage area, further double side doors leading back to the rear garden.
THE FRONT DRIVE: Laid mainly to brick with further parking to the side. It is understood that up to nine vehicles have been parked on the total front drive area in the past.
Important information
This is a Freehold property.
EPC Rating is E
Property Ref: FAN_FAN210028
Similar Properties
4 Bedroom Detached House | Guide Price £800,000
GUIDE PRICE £800,000 TO £820,000
3 Bedroom Detached House | Guide Price £800,000
GUIDE PRICE £800,000 to £900,000
Plot | Guide Price £800,000
GUIDE PRICE: £800,000-£1,000,000 PLEASE NOTE: BLOCK PLAN SHOWS 5 DWELLINGS, BUT 4 HAVE CURRENTLY BEEN APPROVED OUTLINE P...
4 Bedroom Detached House | Asking Price £825,000
FORGE COTTAGE, SWANSBROOK LANE, GUN HILL, EAST SUSSEX TN21 0LD
Land | Asking Price £850,000
GUIDE PRICE £850,00 TO £950,000 MAIN SPECIFICATIONS: AN 11 ACRE (to be verified) COMMERCIAL AGRICULTURAL SITE WITH NEWLY...

Neville & Neville (Hailsham)
Cowbeech, Hailsham, East Sussex, BN27 4JL
How much is your home worth?
Use our short form to request a valuation of your property.
Request a Valuation


