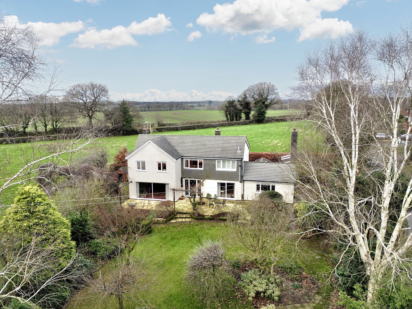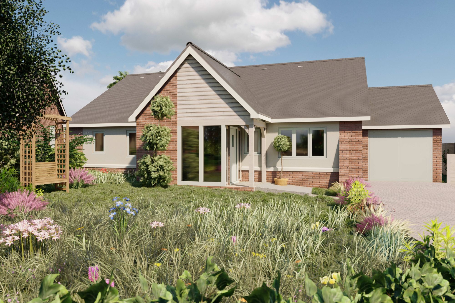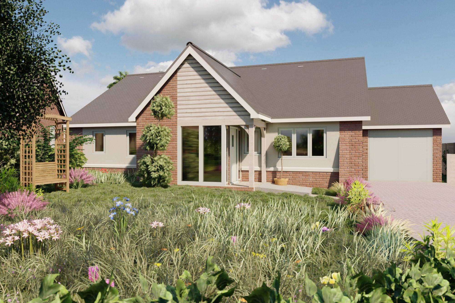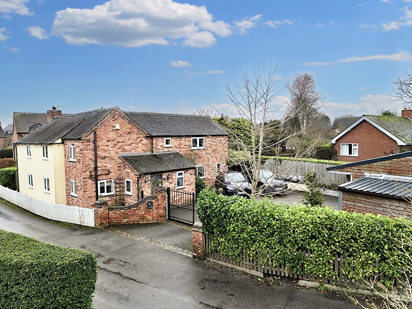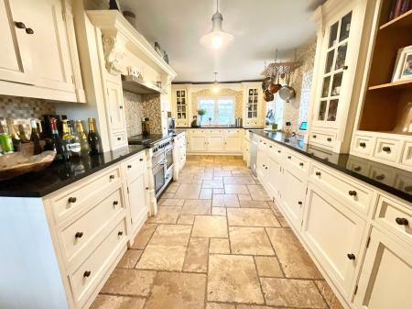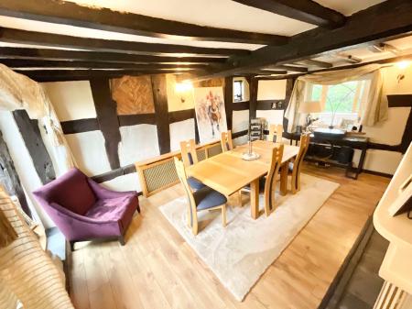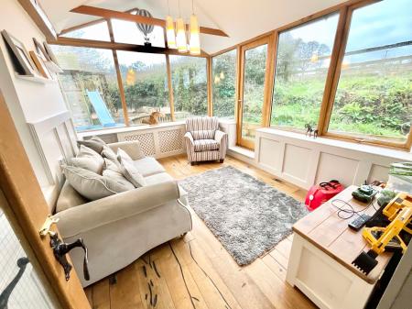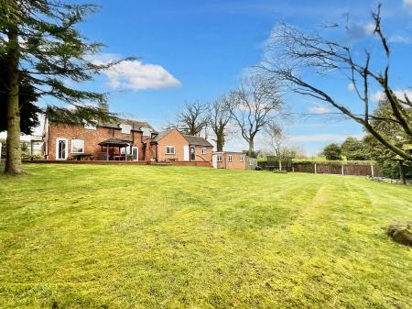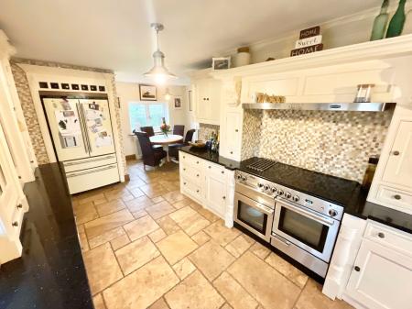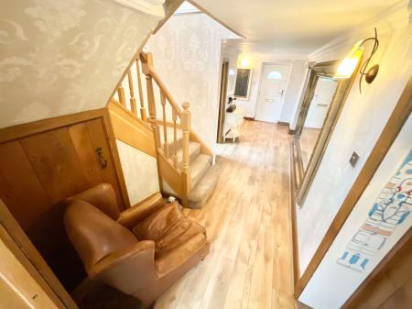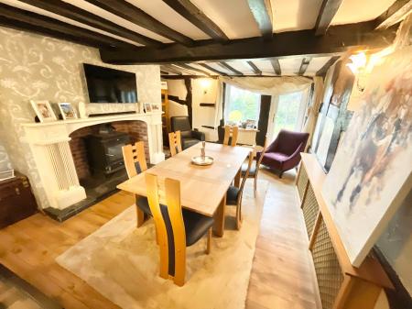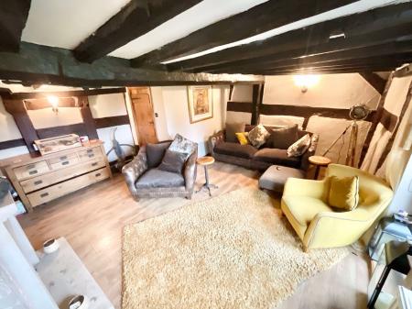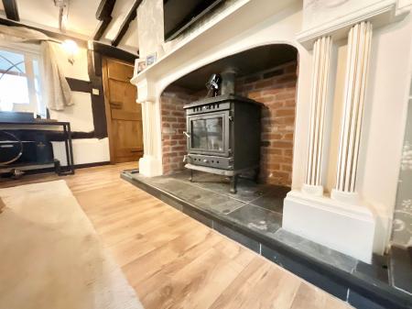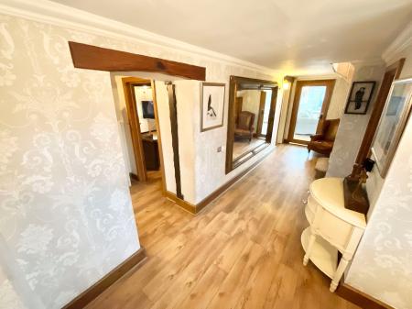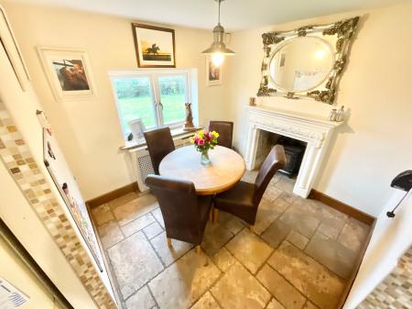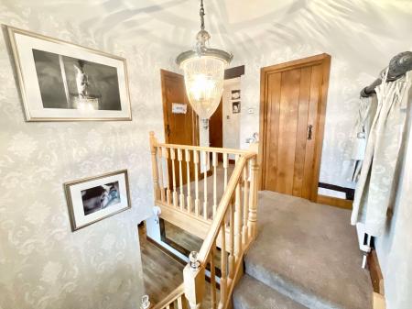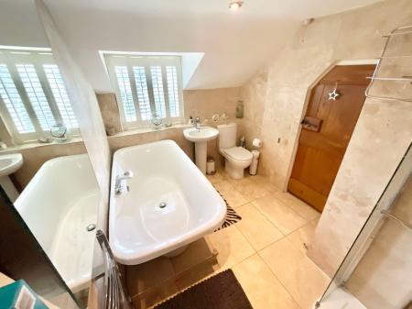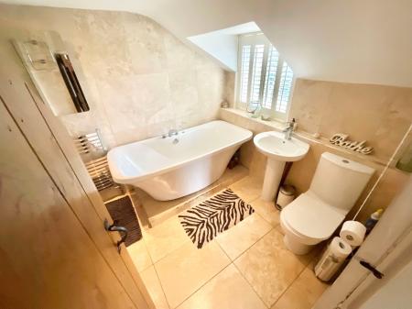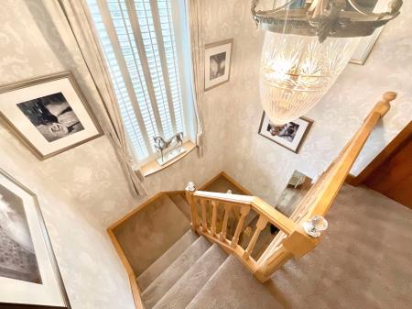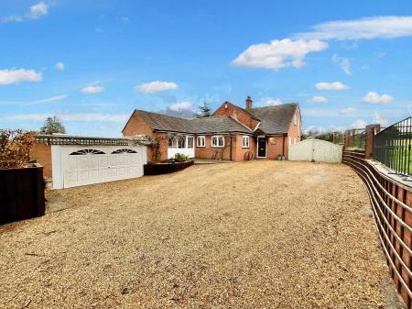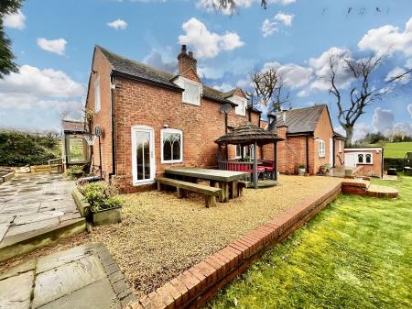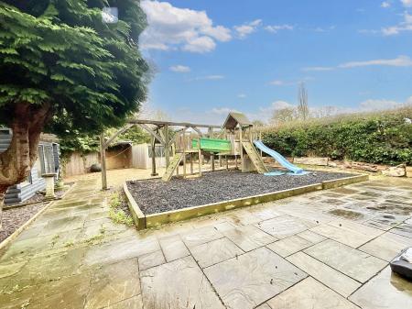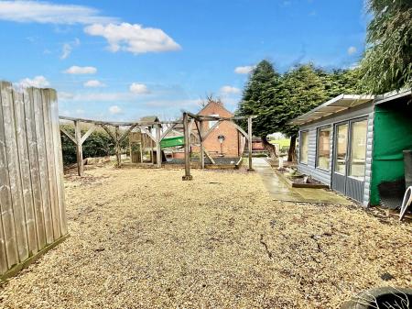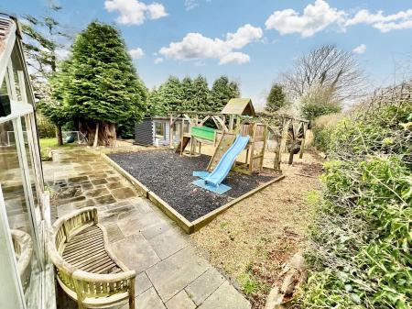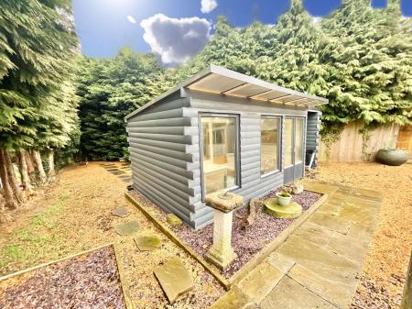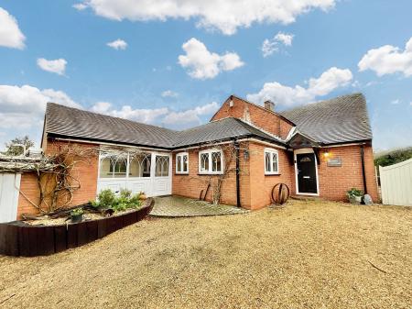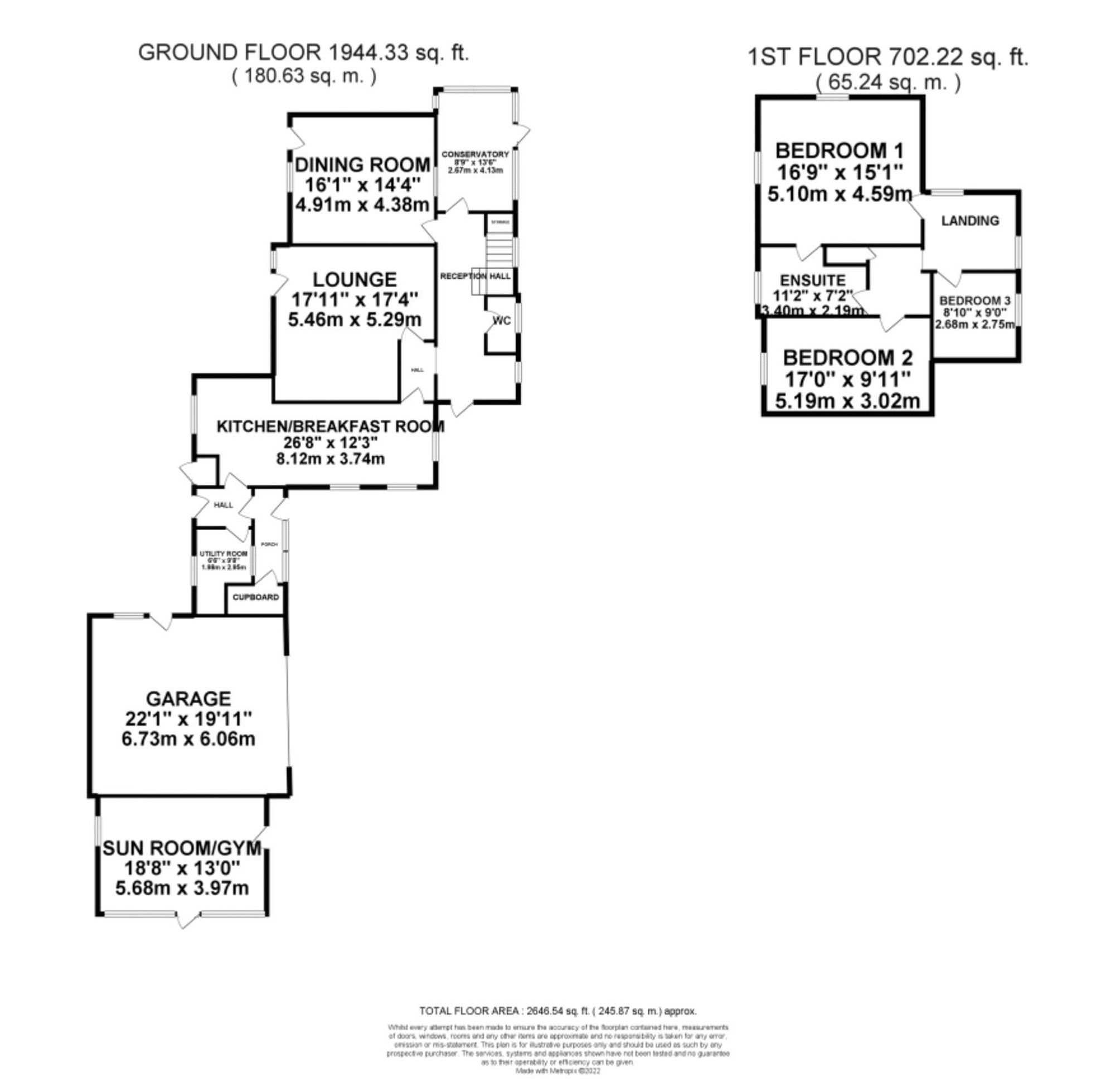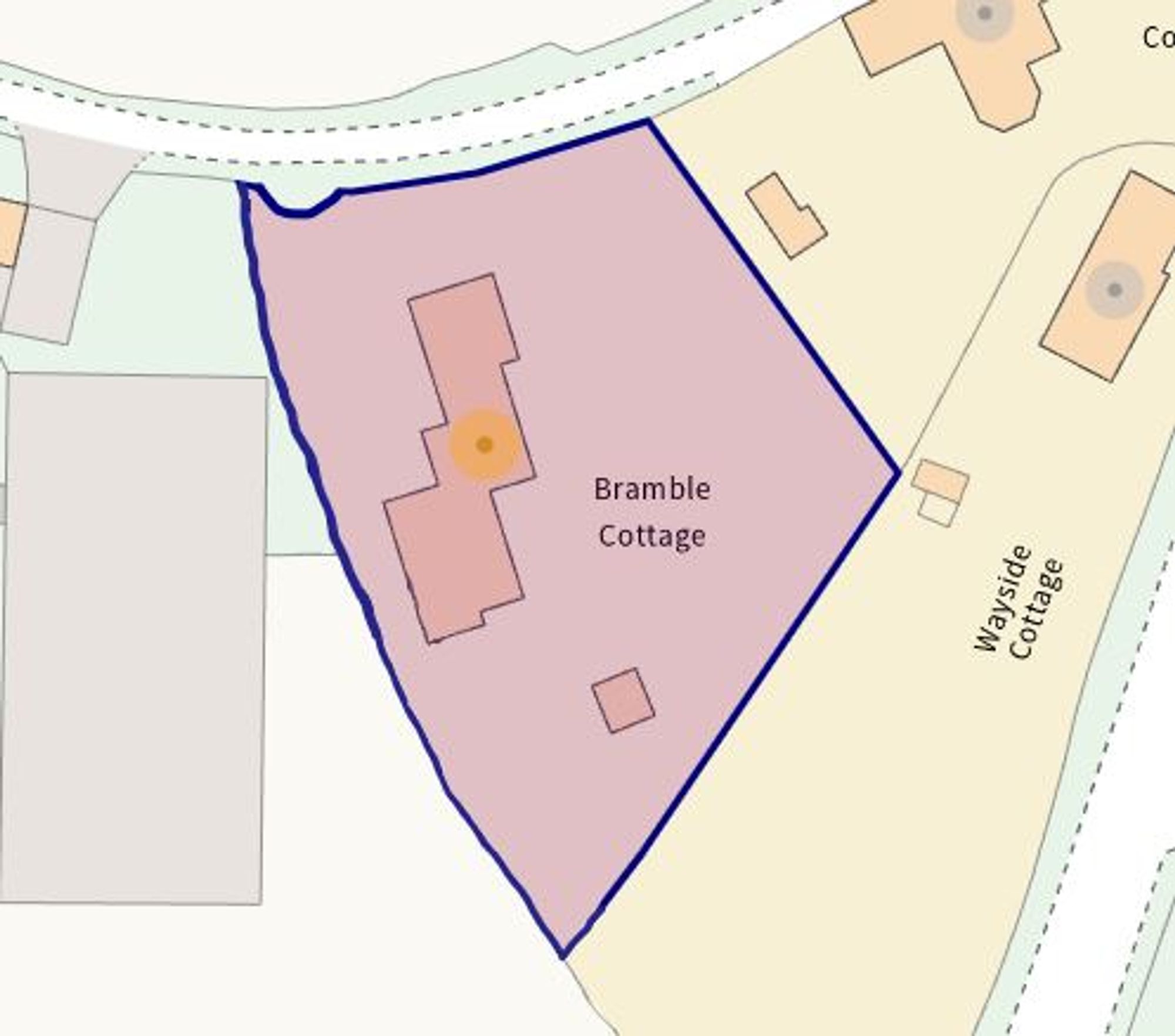- Deceptively spacious accommodation comprising large kitchen/breakfast room, lounge, large dining room & conservatory.
- Lovely wrap around gardens, large grassed lawn and a large play area for kids to together with a driveway for several cars!
- A wonderful family sized character home with fireplaces, Oak framed exposed walls and beams galore!
- Double garage, fantastic size sun room attached used as a gym and a lovely contemporary garden room, ideal for an office.
- Three lovely double bedrooms bursting with character beams & pretty ornate windows with wonderful views across rolling countryside.
3 Bedroom Detached House for sale in Eccleshall
Do not be deceived! Look a little closer as this character home is just like a blackberry, a juicy delight between the thorny brambles! But as you enter this deceptively spacious house it will untwine and reveal the most wonderful living accommodation with a mix of country modern and real character. First of all when you pull on to the driveway you'll be delighted with not only how close to lovely Eccleshall this is, but the incredibly spacious driveway. In through the porch you enter the perfect space to take off you muddy boots, then in to the rear hall which has a door opposite leading you out to the rear garden and on the left a large utility room, which has plenty of storage and space for coats, shoes, washing machine and tumble dryer if you so wish. On the right, the final door leads to the long kitchen and breakfast room, with natural stone tiles to the floor, a pretty feature fireplace with log burner in the breakfast room area and a window overlooking the rear garden. The kitchen has lovely wooden painted wall and base units with a black granite worktop, Belfast sink with tap, space for a range cooker, American style fridge/freezer and dishwasher, and two lovely feature windows. In to the inner hallway you'll instantly see the real character unveiling its' self here with a sneak peak of some of the exposed timber framing of what was the original cottage. Straight ahead to enter the gorgeous lounge which for me felt like I had stepped through a secret door into a characterful wonderland, a room filled with exposed timber framing, quirky wonky walls, beams to the ceilings, the stunning fireplace with log burner, then your eye casts over to the far end where you'll be amazed by the pretty window and door which look like leaded mid 18th century gothic style with arches within them, overlooking the beautiful rear gardens. Back in to the hallway this beautiful long space is the corridor to the the rest of the downstairs rooms and lovely oak spindled staircase that takes you up to the first floor, but first on your right is a door that leads to the front driveway, (apologies for taking you through the "tradesmen" entrance earlier!) Next on your right is the downstairs cloakroom fitted with a white suite of a W.C and pedestal sink with taps, on your left is the stunning dining room fit for the finest of dinner parties or family gatherings with space for a very large table, a fabulous grand stone mantle and hearth with a log burner inset and once again this room oozes with character and charm. Lastly along this trail is the lovely conservatory/sun room with windows to two sides giving you an abundance of natural light and access to the side garden area which houses the children's play area and garden room. Next, wind up the pretty staircase to the spacious landing which has two lovely feature windows and from here you can access all the rooms to the first floor. On your left is bedroom three which a double in to the eaves giving the room some natural character, wind around the quirky corridor and you have a Jack 'n' Jill style bathroom/en-suite which is contemporary and fitted with cream tiles to the floor and walls half way up, a cubicle with sliding screen and an electric shower, a white suite comprising a pedestal sink with taps, W.C and a super large bath that you'll want to jump in to! Next a long this part of the corridor is bedroom two which is a fantastic sized double room with a feature window overlooking the rear gardens. Lastly but by no means least back to the main landing you have the final door that leads to the main bedroom, which you'll be scanning you eyes around to pick up all the lovely character features again. Exposed beams and original timber framing, beautifully fitted ornate wardrobes, the fireplace wall that elevates from the below dining room and pretty windows that give you far reaching views across fields. This home really does just keep giving and then we still have the outside! Beautiful wrap around gardens, separated perfectly in to a patio area ideal for barbequing or sitting and enjoying the views, a large lawn area with mature trees and shrubs, then a secret path that leads to the contemporary garden room which would make an ideal home office, gym or children's play room, and the large play area that any child would be excited about. To the front you not only have a large driveway for several cars but a double garage that has access from both the drive and the rear garden, but then there is also the sun room next to this which is currently a large gym! Do not delay, call the office today on 01785 851886 to see this lovely character home!
Energy Efficiency Current: 75.0
Energy Efficiency Potential: 88.0
Important Information
- This is a Freehold property.
- This Council Tax band for this property is: F
Property Ref: 9b6ddf5c-d961-4a49-9555-0e6cca924d6e
Similar Properties
3 Bedroom Detached House | Offers in region of £550,000
Stunning 3-bed detached home on Chapel Lane with modern country charm, impressive rural views. Wooden floors, glass door...
4 Bedroom Detached House | £550,000
Stunning 4 bed character cottage, kitchen/diner, sitting room, large lounge, separate dining room, mature garden. Downst...
3 Bedroom Detached House | Offers in region of £550,000
Stunning 3-bed detached home in rural Red Bull. NO UPWARD CHAIN!! Expansive entrance, log burners, open-plan kitchen/din...
Chorlton Gardens, Hill Chorlton, ST5
3 Bedroom Detached Bungalow | Price from £560,000
A stunning three bedroom, energy efficient, bungalow near Newcastle-under-Lyme. High-spec features and finishes includin...
Chorlton Gardens, Hill Chorlton, ST5
2 Bedroom Detached House | £560,000
A stunning two-bedroom, energy efficient, bungalow near Newcastle-under-Lyme. High-spec features and finishes including...
Chapel Lane, Norton-In-Hales, TF9
4 Bedroom Detached House | £565,000
"Discover your new jewel at Bell Cottage in Norton in Hales. Elegant 4-bed home with stunning features, spacious rooms,...

James Du Pavey Estate Agents (Eccleshall)
Eccleshall, Staffordshire, ST21 6BH
How much is your home worth?
Use our short form to request a valuation of your property.
Request a Valuation































