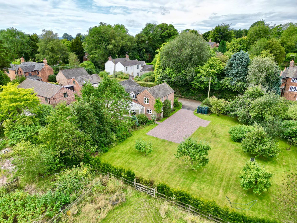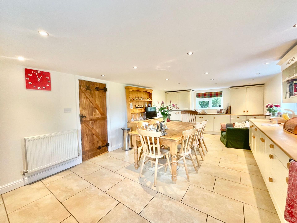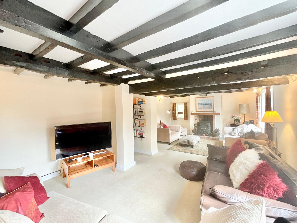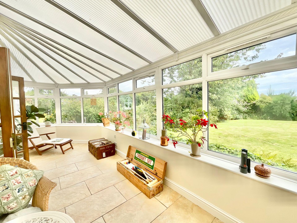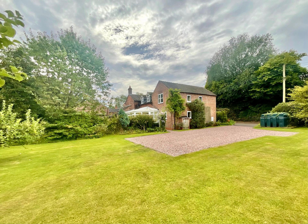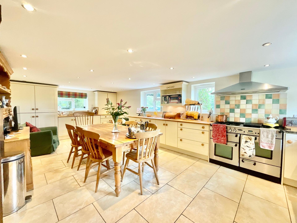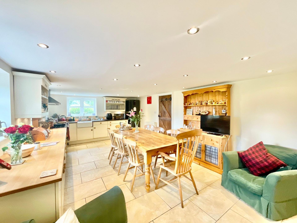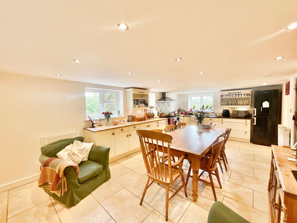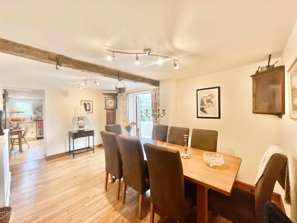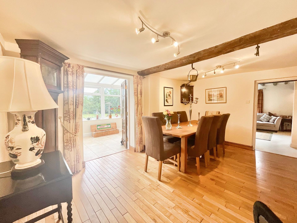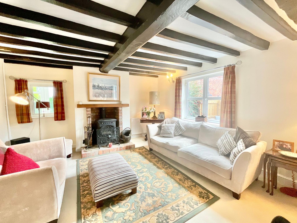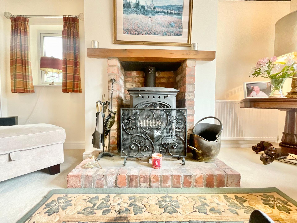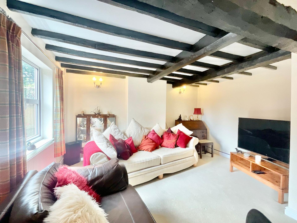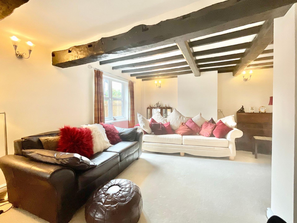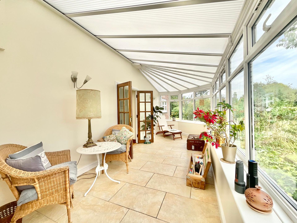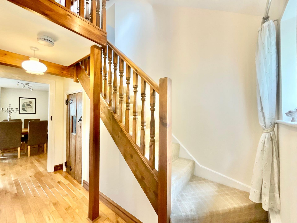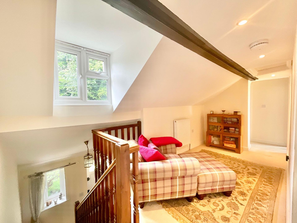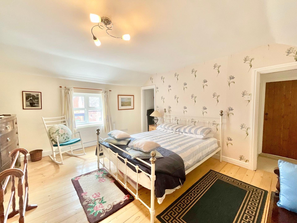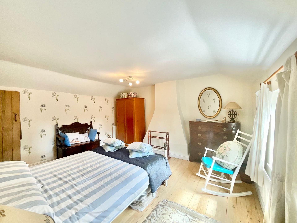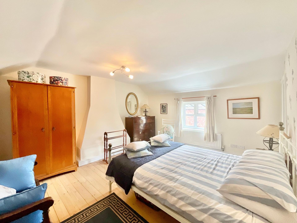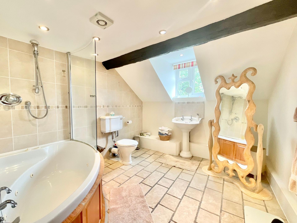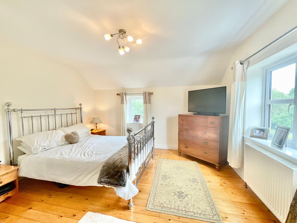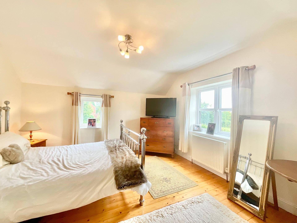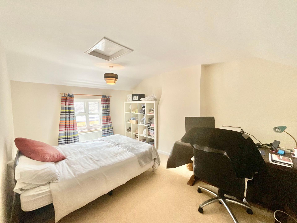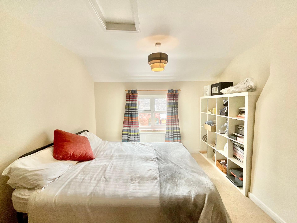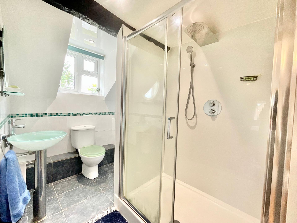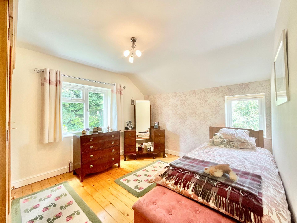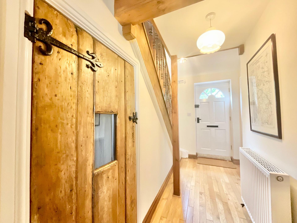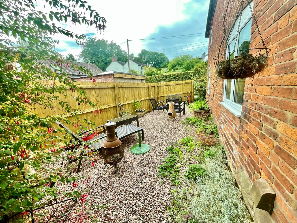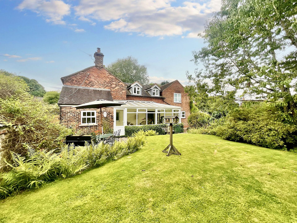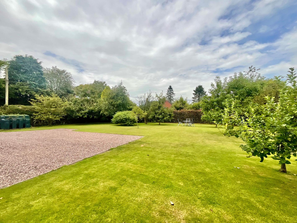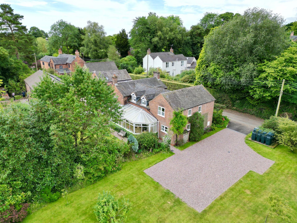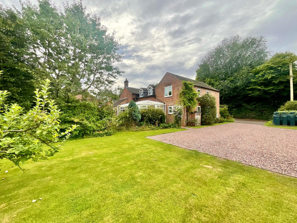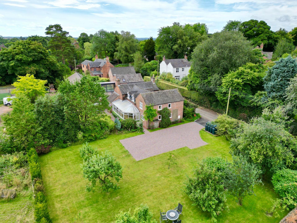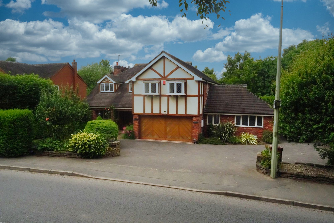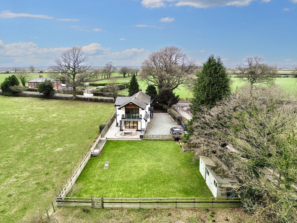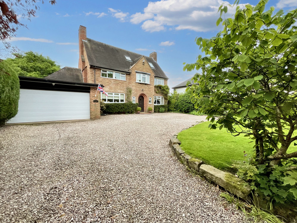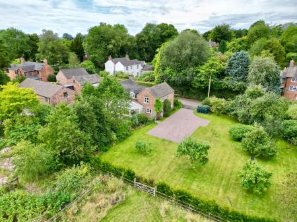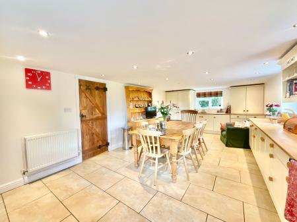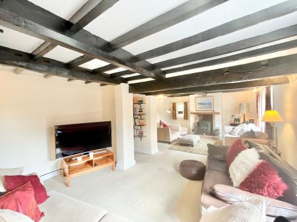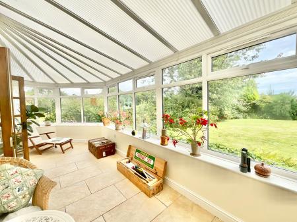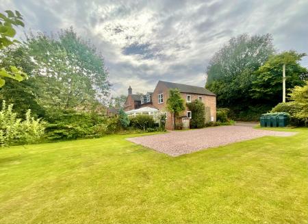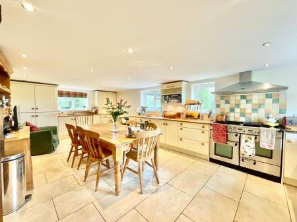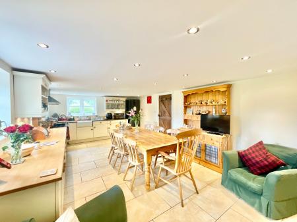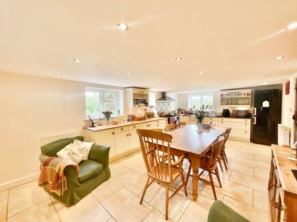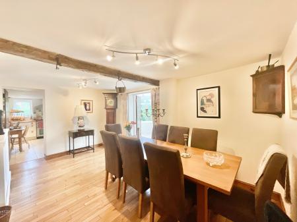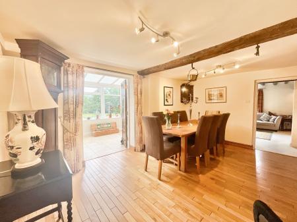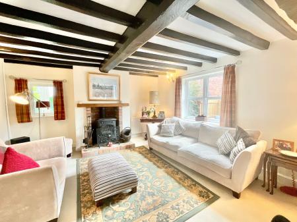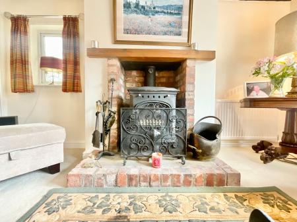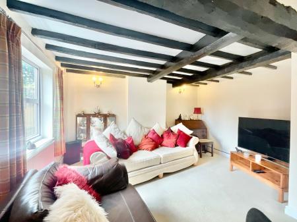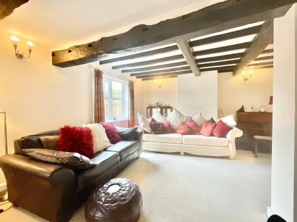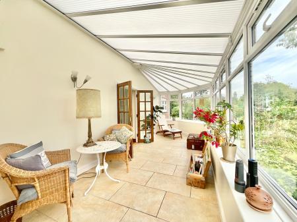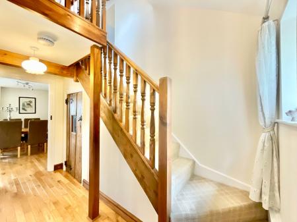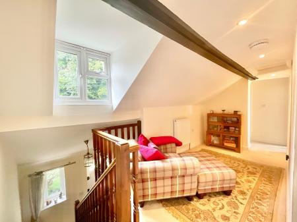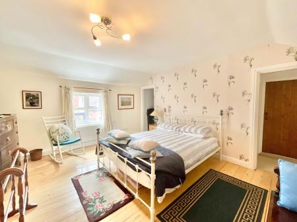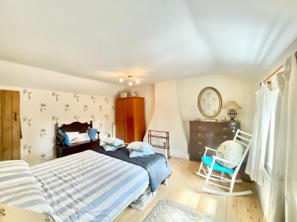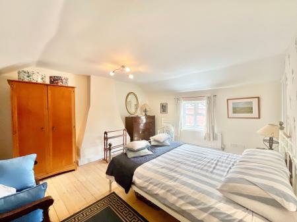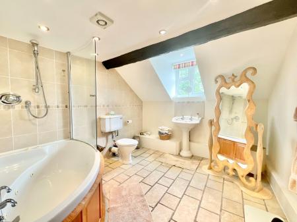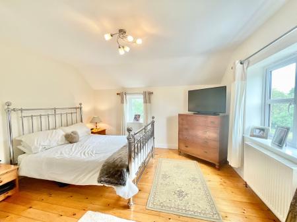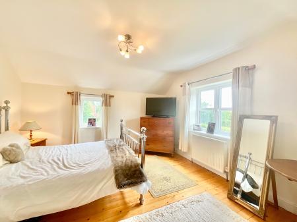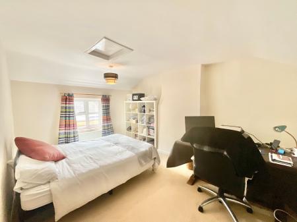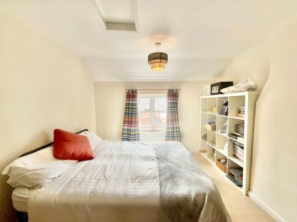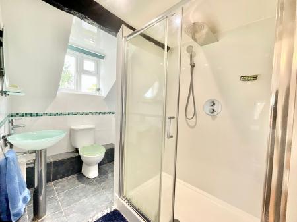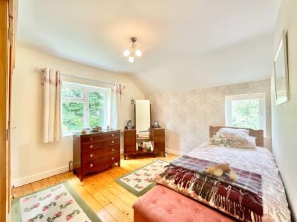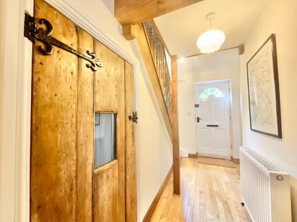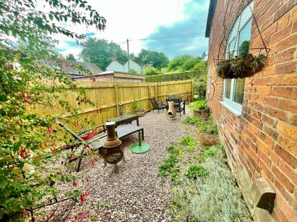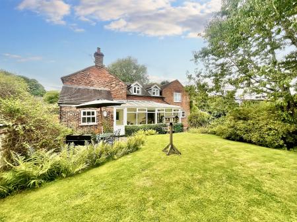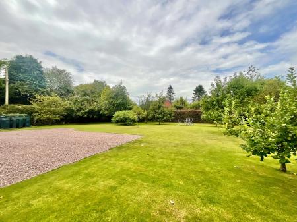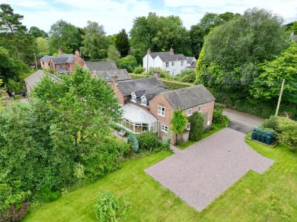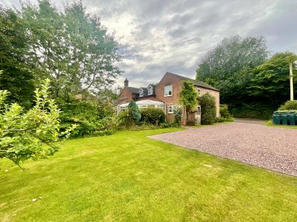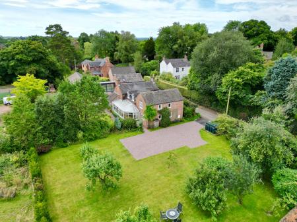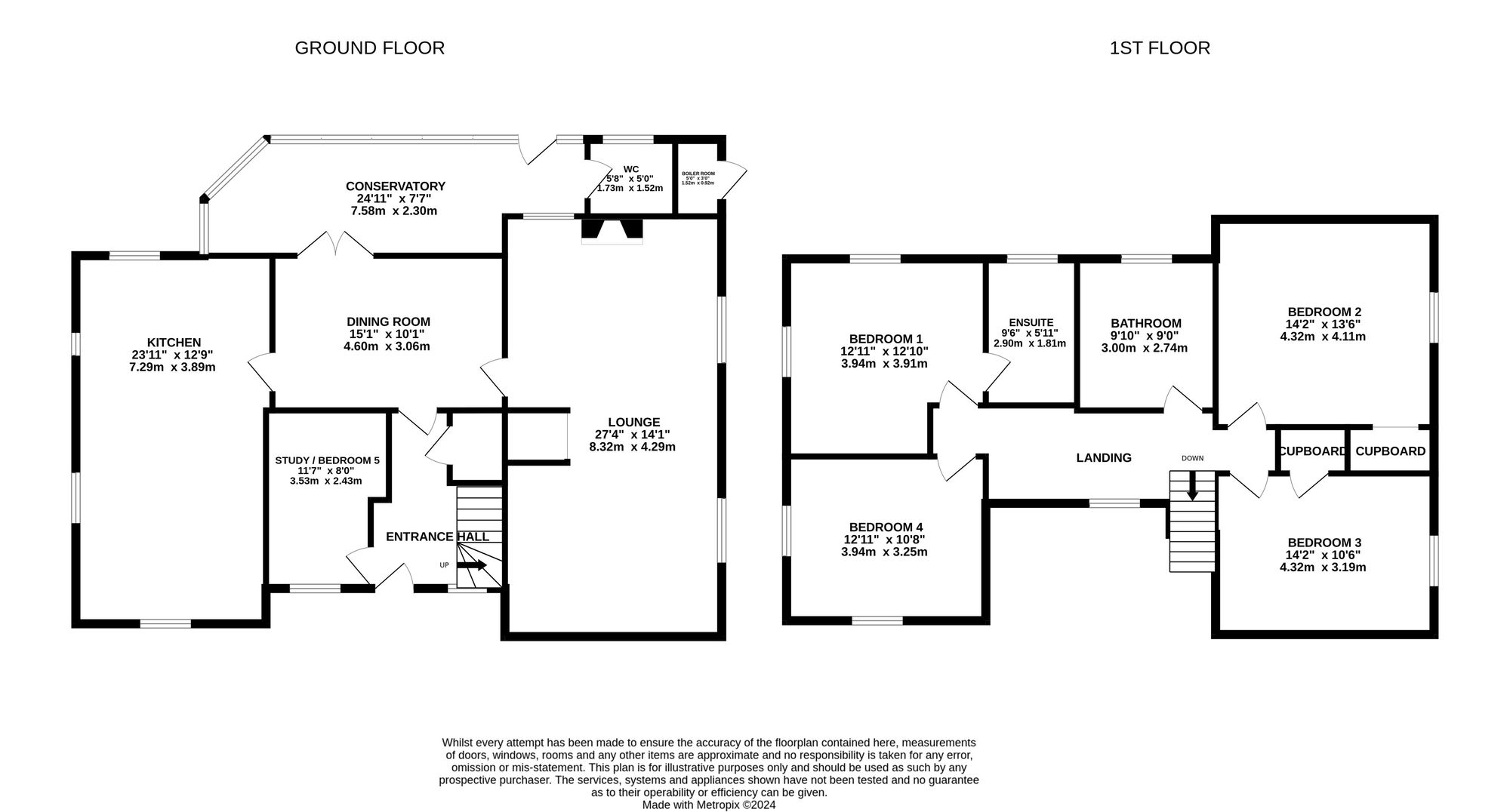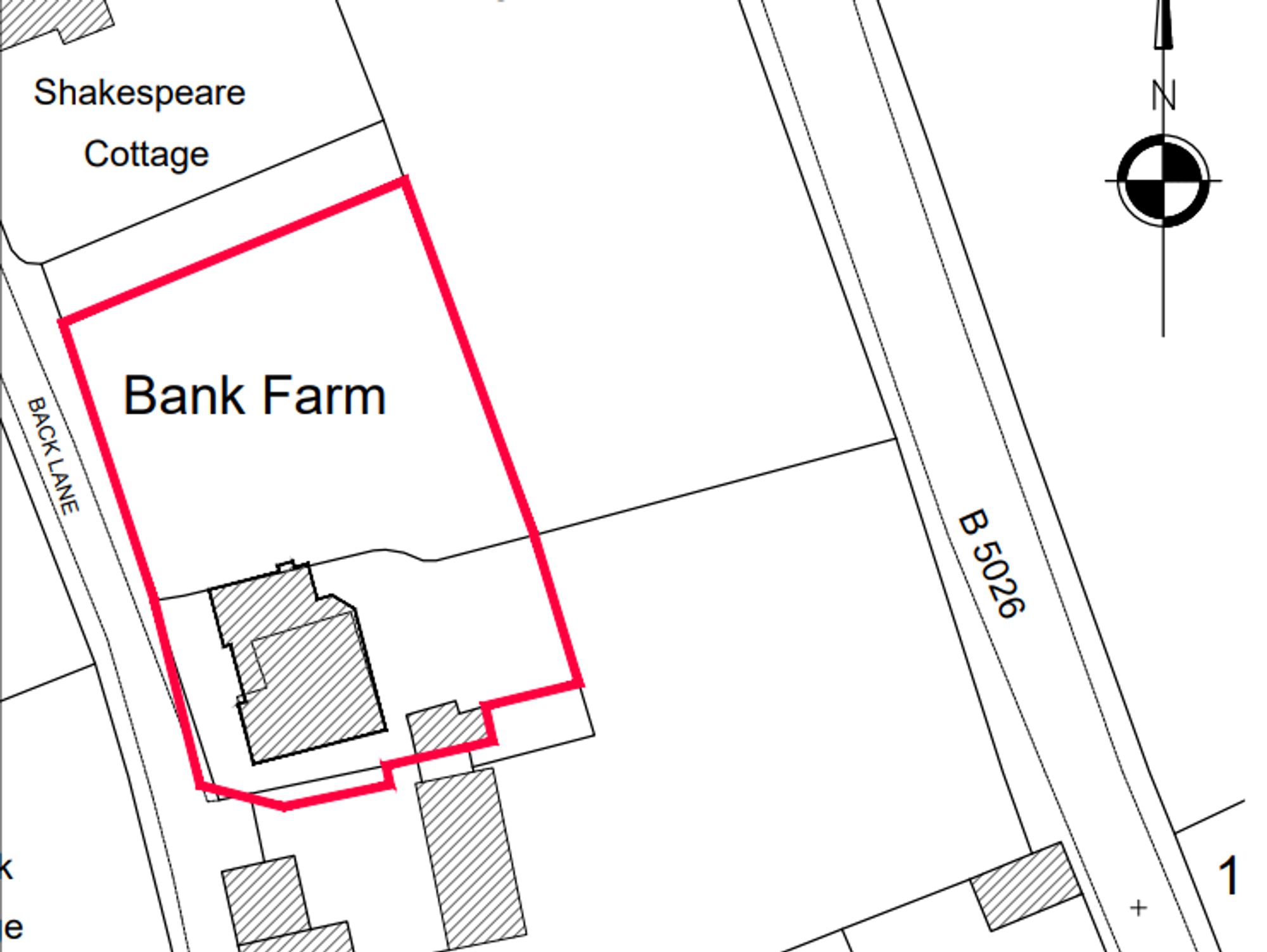- Offered with NO UPWARD CHAIN! And the sellers are keen to move quickly so book a viewing to see this sensational, spacious country residence.
- A large "farmhouse" style kitchen/diner and spacious reception rooms divide the ground floor into incredible spaces for all of the family to gather and enjoy.
- Four large double bedrooms on the first floor, the master with a beautiful en-suite, family bathroom and a fifth bedroom/office on the ground floor.
- Sitting on an extensive plot with gardens that wrap around the property creating distinctive spaces for dining, relaxing or a huge lawn for the children to play.
- Boasting characterful features throughout, telling stories of the years and memories that have evolve here, from original beams, beautiful fireplaces and wooden latch doors.
- Located in a quiet, private position on a leafy country lane, moments from the main road, the perfect location for easy access to all major commuter links and the lovely Eccleshall High Street.
4 Bedroom Detached House for sale in Eccleshall
The perfect mix of characterful features and modern fixtures, this beautiful 4/5 bedroom home in Croxton just a short drive from Eccleshall is the ideal home for anyone who needs space for the family and wants to enjoy the quiet rural life yet has easy access to commuting links and neighbouring towns and cities.
The glossy red front door opens into the entrance hallway where those stunning features are immediately apparent with an original door to the under-stair storage cupboard complimented by the wooden detailing on the stairs rising up to the first floor and exposed beams. The hallway provides access upstairs as well as to the study/bedroom 5 conveniently located at the front of the property and to the dining room acts as a central spine allowing access to the other ground floor rooms. The kitchen and living room mirror each other to each side of the house. The lounge stretches through the depth of the house with log burning stove to one side and a shelving area in the centre creating a divide in the room to split it into what the current owners use as a more formal, relaxing area one side around the log burning stove and the cosy area to the other side of the room that focuses around the television. Mirroring this room on the opposite side of the house is the kitchen, again stretching through the depth of the house with windows facing the front, side and the rear. The kitchen is fitted with a range of base units providing plenty of storage and work top space whilst the centre of the room leave space for a large dining table and seating area. Plumbing and space for the washing machine and dryer are hidden within the units to one side of the room. Finally, the conservatory sits to the rear of the property and is accessed from the dining room providing a further seating area and access out to the rear of the property and to the ground floor WC.
Upstairs, the landing is a room in itself with ample seating space too relax in or office space should you need more that that offered downstairs. There are four double bedrooms, all bright and airy, the primary room having an en-suite shower room with a large double shower, WC and wash hand basin along with rear facing window. The family bathroom is proportional to other rooms having a large corner bath, WC and wash hand basin.
Outside, the gardens wrap around the property with a large lawned garden with mature fruit trees planted throughout and gravel driveway. A further garden is tucked away behind the conservatory with mature planting to the well stocked borders and patio area with a further private seating area hidden away adjacent to the lounge. The boiler room is accessed externally whilst there is a further stone and brick built building providing storage space.
This house is crying out to become your home! Get in touch with the team in Eccleshall to arrange your viewing.
Energy Efficiency Current: 62.0
Energy Efficiency Potential: 79.0
Important Information
- This is a Freehold property.
- This Council Tax band for this property is: D
Property Ref: 5b44e968-d389-44d1-8aa1-6d0daaaee660
Similar Properties
6 Bedroom Detached House | £650,000
There is nothing prickly here at Brambles where you shall find this spectacular, unique family home with a self containe...
4 Bedroom Detached House | £650,000
Step into luxury at this 4-bed detached house with spacious rooms, lavish living areas, and stunning garden. Fully equip...
Pinewood Road, Ashley Heath, TF9
4 Bedroom Detached House | Offers in excess of £650,000
Stunning 4-bed detached home in Shropshire countryside with luxurious interior, refitted kitchen, ensuite, bar, and scen...
4 Bedroom Detached House | Offers in region of £675,000
Luxury rural retreat in Knightley w/ stunning views. 4 beds, 3 baths, spacious kitchen, family room extension, outbuildi...
6 Bedroom Detached House | £675,000
Discover the hidden charm of Butterton, a small community in a pretty rural setting, moments away from the larger towns...
6 Bedroom Detached House | Offers in excess of £675,000
Embrace luxury living in this exquisite 6-bed detached property, featuring grand living spaces, a gourmet kitchen, seren...

James Du Pavey Estate Agents (Eccleshall)
Eccleshall, Staffordshire, ST21 6BH
How much is your home worth?
Use our short form to request a valuation of your property.
Request a Valuation
